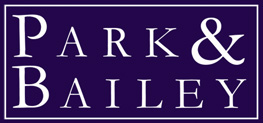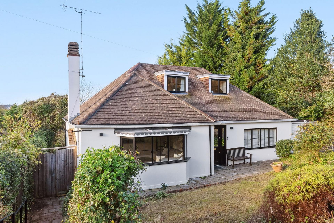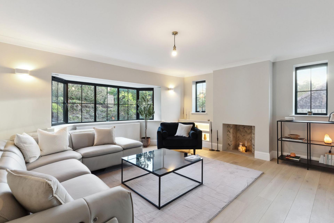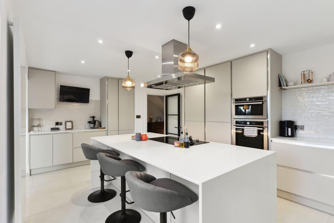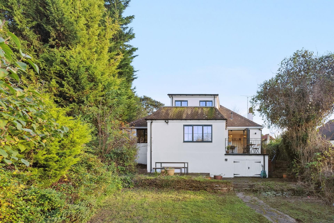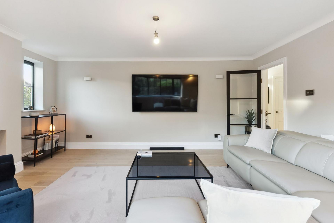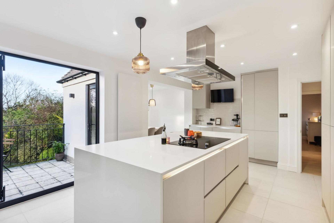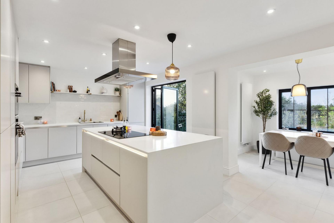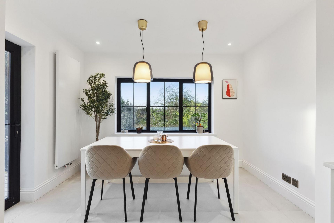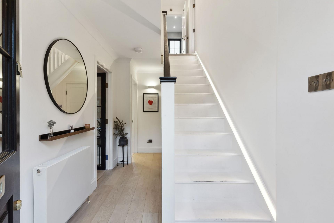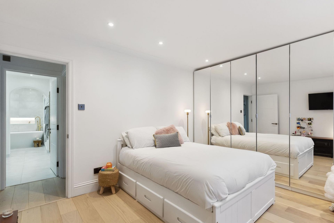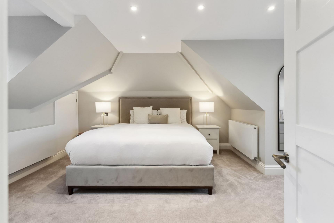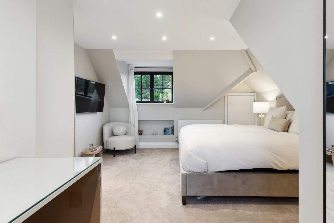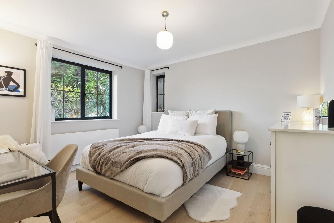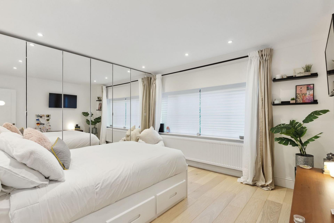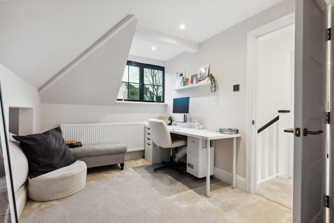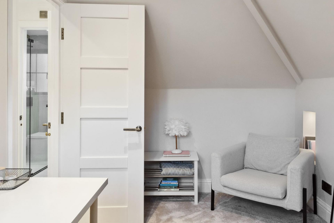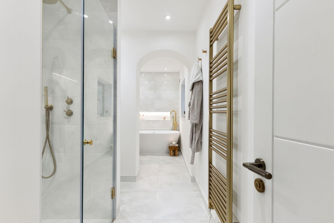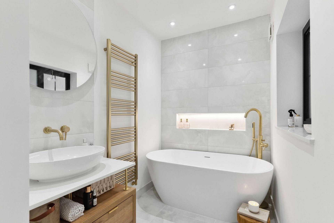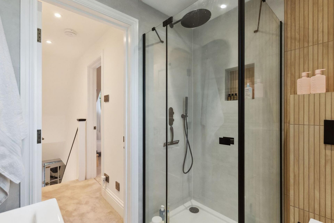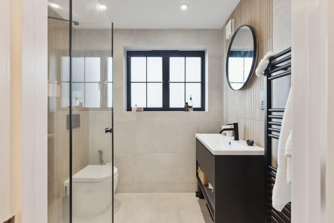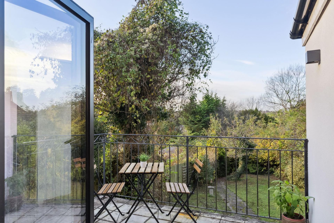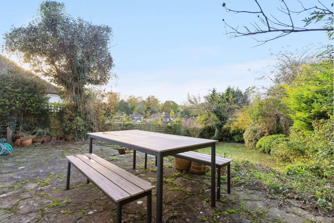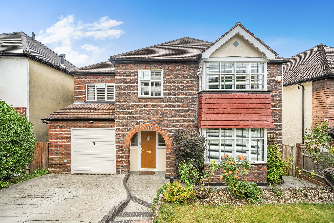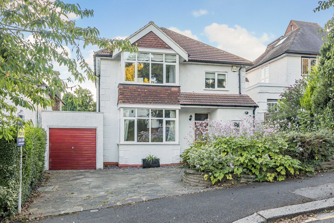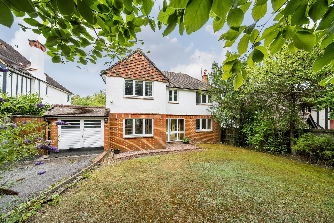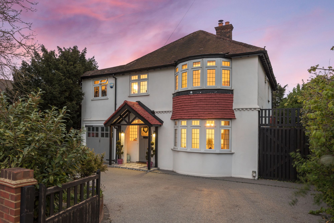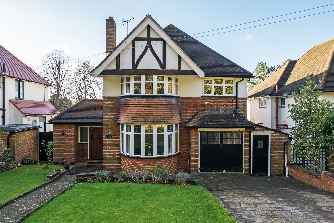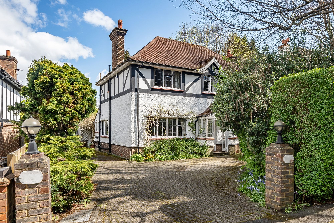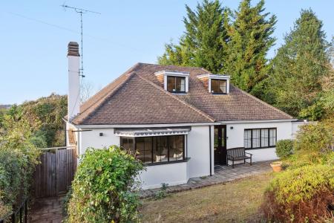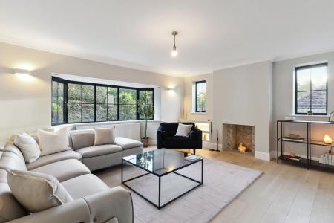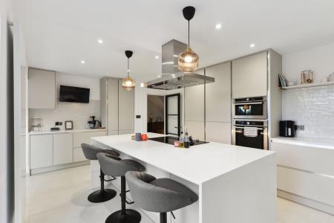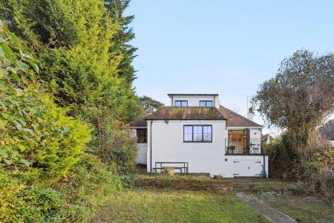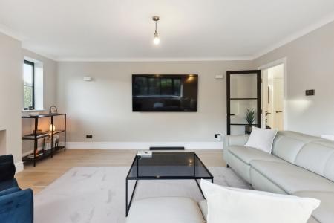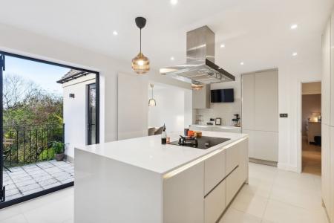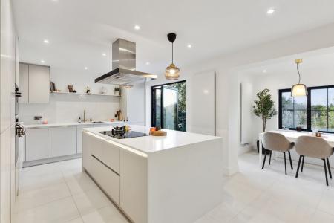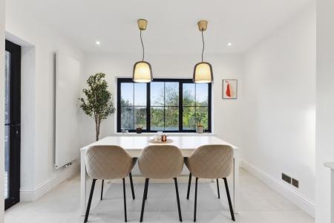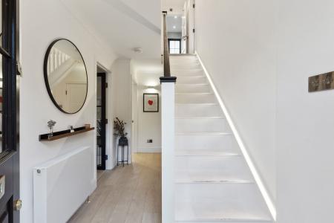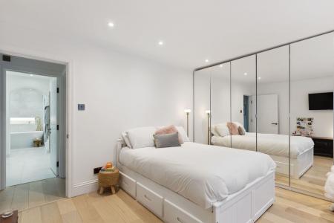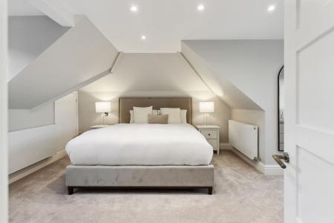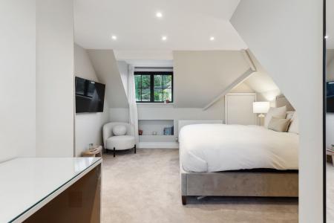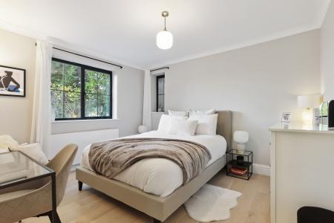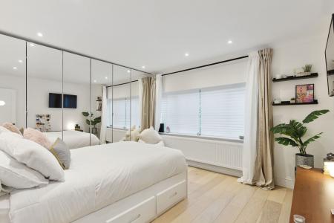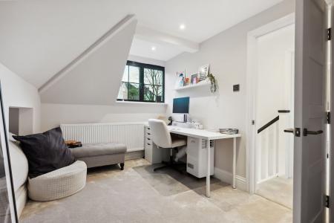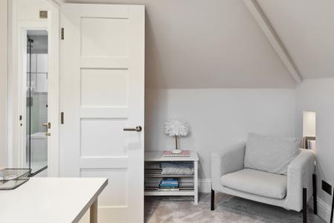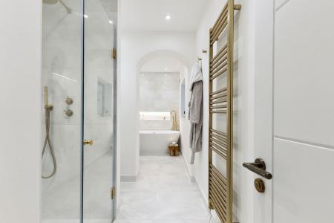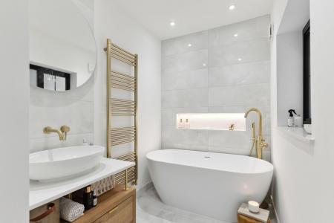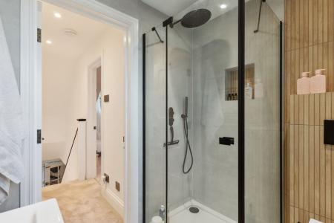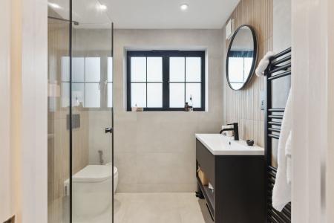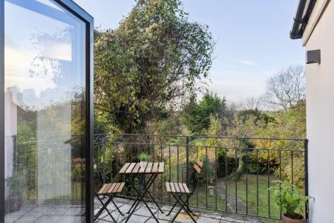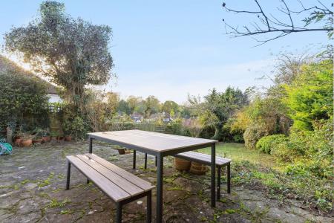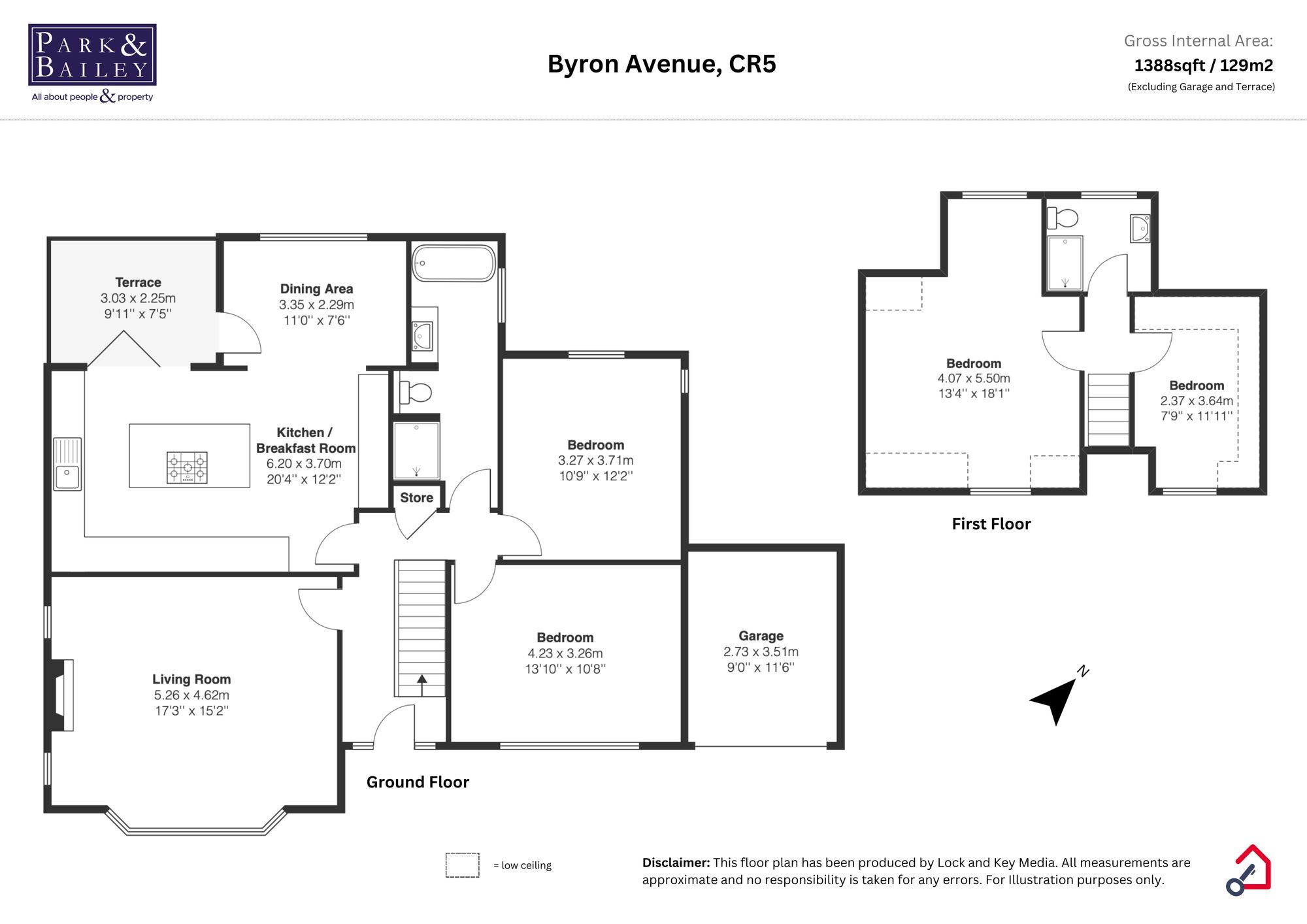- Stylish Detached Family Home
- 4 Double Bedrooms
- Interior Designed Home
- Stunning Kitchen/Family/Dining Room
- Spa Inspired Bathroom
- Additional Shower Room
- Highly Regarded Location
- Enclosed Garden
- Garage and Driveway
4 Bedroom Detached House for sale in Coulsdon
This truly is a fantastic home, designed by an interior designer and offers stylish and elegant accommodation over the two floors.
Step into the inviting entrance hall, which opens to a gorgeous front-aspect living room. This room is framed by a charming bay window, complemented by additional side windows flanking the fireplace, creating a warm, sunlit space that’s perfect for relaxation.
The true centre -piece of this home is the breath taking rear open-plan kitchen, dining, and family room. This remarkable space is fitted with a sleek, modern kitchen featuring an extensive range of cabinets, top-of-the-line integrated appliances, and an impressive central island with an induction hob and extractor above. Bi-fold doors open out to a terrace balcony, complete with steps leading down to the garden, creating a perfect flow for indoor-outdoor entertaining.
This home offers a luxurious, spa-inspired bathroom on the ground floor, complete with both a bath and shower, creating a cozy and tranquil retreat. There are also two stylish double bedrooms on this floor—one front-facing, the other with a view of the garden.
Upstairs, the first-floor landing leads to the double-aspect master bedroom, which is a true sanctuary. This room features a stunning picture window with far-reaching views and a calming atmosphere. An additional bedroom and a well-appointed shower room complete the upstairs layout.
Outside, the home boasts a beautifully enclosed rear garden with mature shrubs and lawn, perfect for family gatherings or quiet evenings. The front of the property features a driveway with a double wooden gate, ensuring privacy and convenience.
This is more than a home; it’s a lifestyle opportunity to enjoy sophisticated, comfortable living in a prime location.
London Borough of Croydon Council Tax Band F
As part of the service we offer, we may recommend ancillary services to you which we believe will help your property transaction. We wish to make you aware that should you decide to proceed we will receive a referral fee. This could be a fee, commission, payment or other reward. We will not refer your details unless you have provided consent for us to do so. You are not under any obligation to provide us with your consent or to use any of these services, but where you do, you should be aware of the following referral fee information. You are also free to choose an alternative provider.
Cook Taylor Woodhouse - £200
Taylor Rose -£210
XYZ Law - £240
Energy Efficiency Current: 73.0
Energy Efficiency Potential: 81.0
Important information
This is a Freehold property.
Property Ref: 049e7a5c-d33b-4794-a86c-1c5831c598ea
Similar Properties
5 Bedroom Detached House | Offers in excess of £825,000
This exceptional five-bedroom detached family home, located in the heart of Coulsdon, offers an abundance of space and s...
4 Bedroom Detached House | Offers in excess of £825,000
This attractive four double-bedroom detached home is located in a highly sought-after area of Coulsdon, offering spaciou...
3 Bedroom Detached House | Offers in excess of £800,000
Charming Three-Bedroom Detached Family Home in a Desirable Location. Welcome to this spacious three-bedroom detached fam...
4 Bedroom Detached House | Offers in excess of £850,000
Step into a world of tranquillity and charm with this captivating four-bedroom detached house, nestled on the coveted we...
4 Bedroom Detached House | Offers in excess of £850,000
Situated along a highly regarded road near to Coulsdon Manor Golf Course, this delightful four-bedroom detached house ef...
Smitham Downs Road, Purley, CR8
4 Bedroom Detached House | Offers in excess of £875,000
Step into the epitome of family living with this super charming detached four-bedroom home, nestled in a highly regarded...
How much is your home worth?
Use our short form to request a valuation of your property.
Request a Valuation
