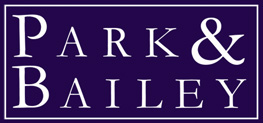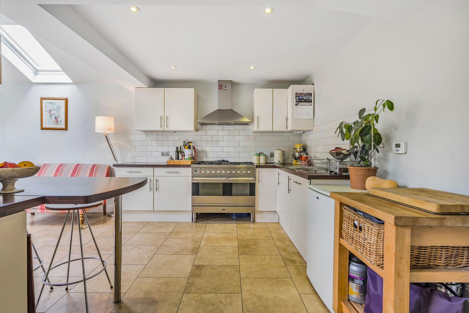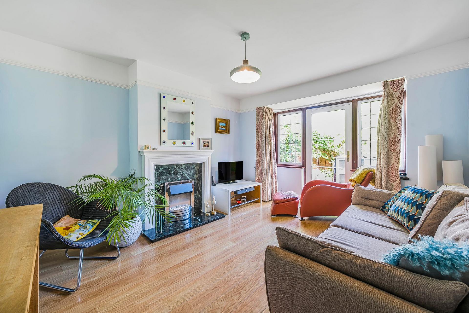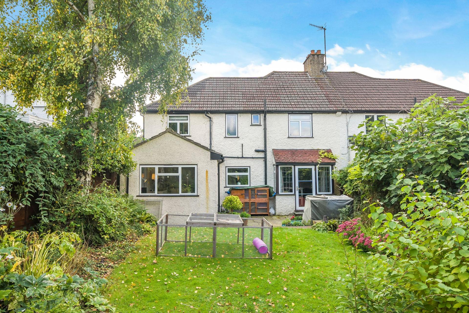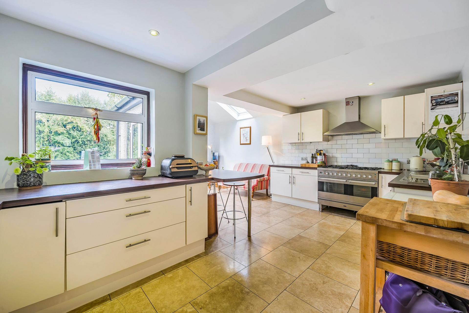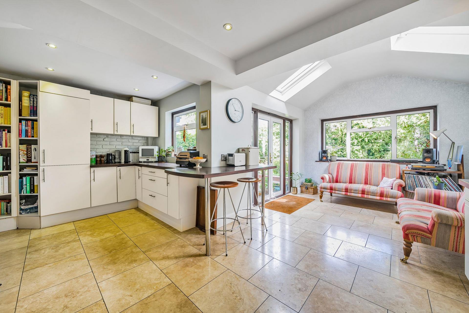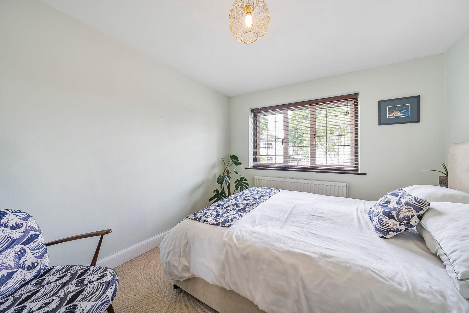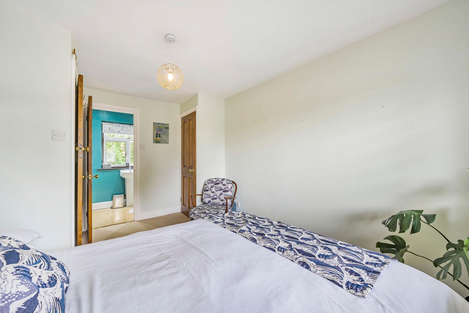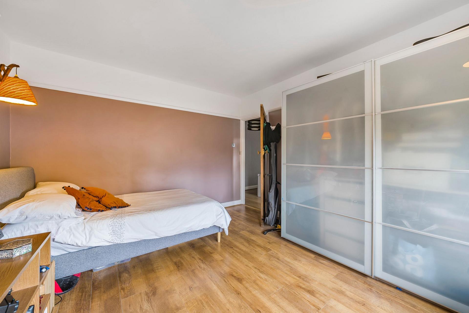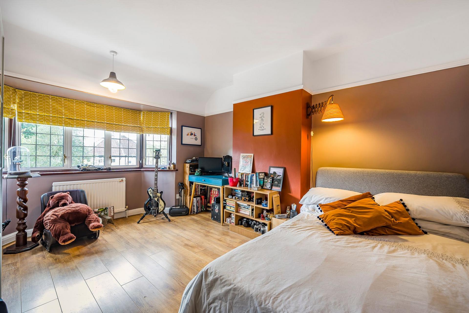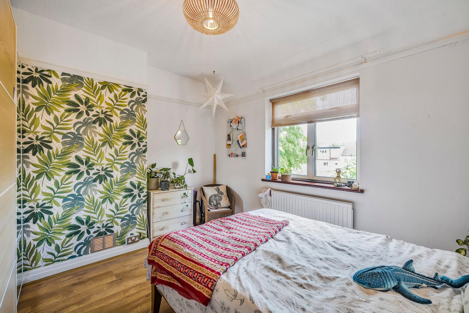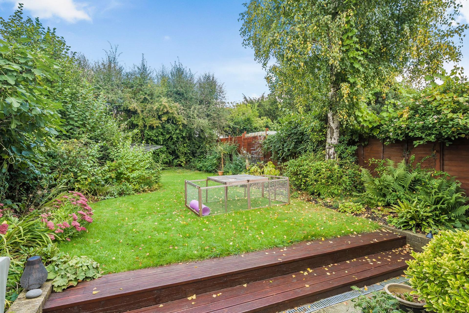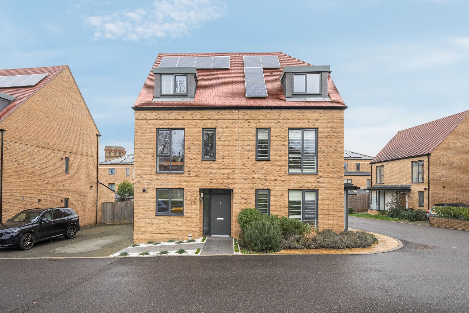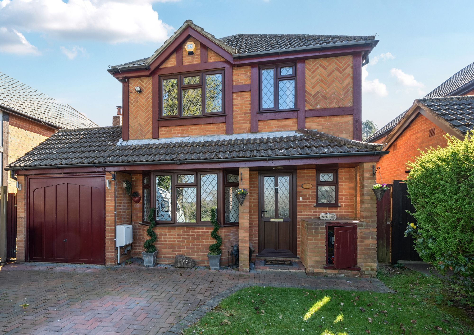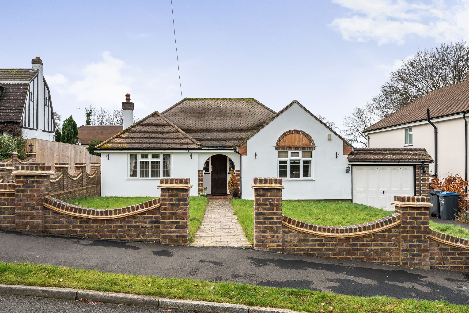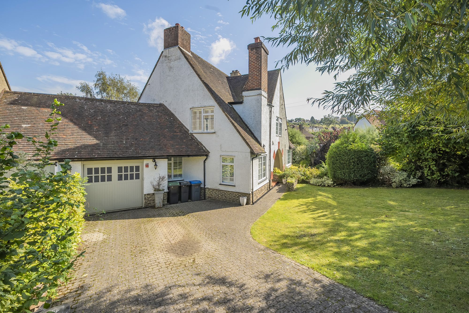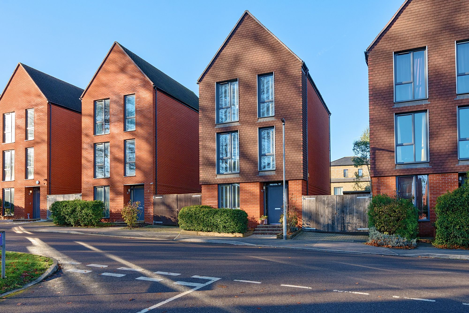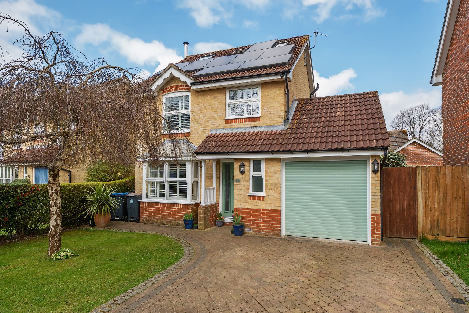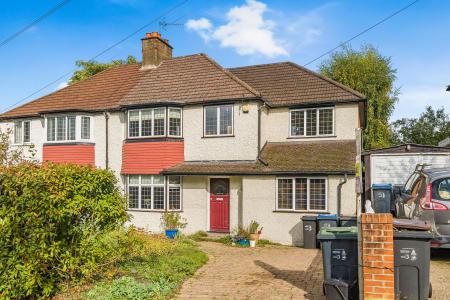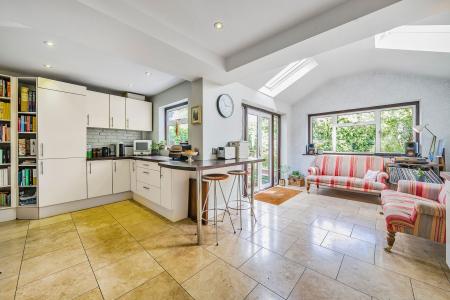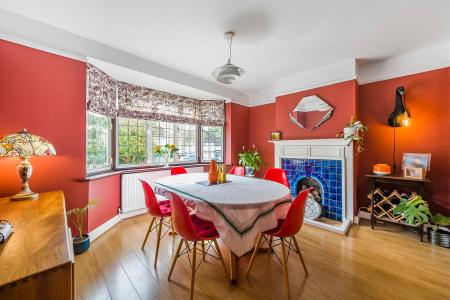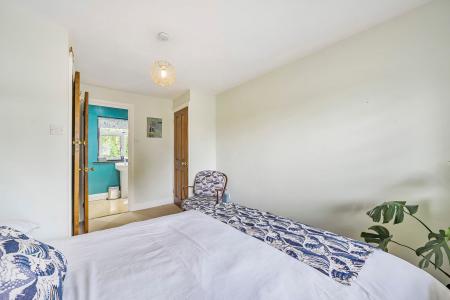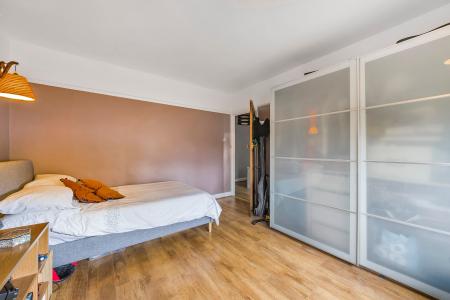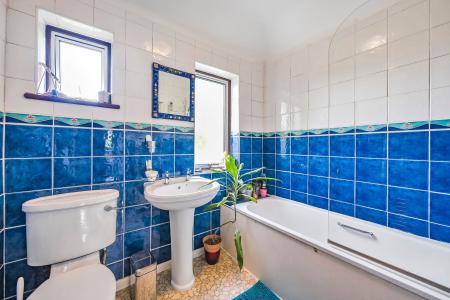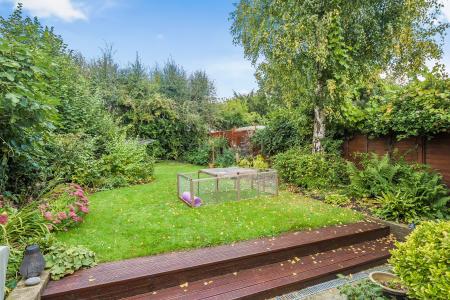- Semi-Detached Family Home
- 4-5 Bedrooms
- En-Suite to Principal Bedroom
- 2-3 Reception Rooms (Bed or Study with En-Suite)
- Super Kitchen/Family Room
- Level and Secluded Rear Garden
- Driveway
- Sought After Location ideal for Schools
5 Bedroom Semi-Detached House for sale in Coulsdon
As you step inside, you'll be greeted by a spacious rear-facing lounge, complete with a charming fireplace and a door that opens directly onto the peaceful garden—ideal for relaxing or entertaining. At the front, the elegant dining room features a beautiful tiled fireplace and a large bay window, adding a touch of classic charm.
The real heart of the home is the exceptional kitchen/family room. This bright and welcoming space boasts a stylish range of fitted units, plenty of room for a range cooker, and the luxury of underfloor heating. Integrated appliances like a dishwasher and fridge/freezer are seamlessly included, while the breakfast bar and skylights create a delightful space for both cooking and socializing. From here, another door leads directly to the rear garden.
On the ground floor, you'll also find a versatile additional reception room or fifth bedroom, complete with a convenient en-suite WC. For those considering future renovations, there's even the potential to add a shower, subject to a site survey.
Upstairs, the first floor offers four well-appointed bedrooms. The principal bedroom enjoys its own en-suite shower room, while two additional double bedrooms, a cozy single bedroom, and a modern family bathroom provide ample space for family or guests.
Step outside to discover a beautifully maintained rear garden, offering a serene and secluded space with a level lawn and a lovely patio—ideal for outdoor dining or simply enjoying the fresh air. At the front of the property, a private driveway offers off-road parking for your convenience.
This home combines elegant living spaces with modern comforts, making it a must-see for any discerning buyer.
London Borough of Croydon Council Tax Band E
As part of the service we offer, we may recommend ancillary services to you which we believe will help your property transaction. We wish to make you aware that should you decide to proceed we will receive a referral fee. This could be a fee, commission, payment or other reward. We will not refer your details unless you have provided consent for us to do so. You are not under any obligation to provide us with your consent or to use any of these services, but where you do, you should be aware of the following referral fee information. You are also free to choose an alternative provider.
Cook Taylor Woodhouse - £200
Taylor Rose -£210
Energy Efficiency Current: 71.0
Energy Efficiency Potential: 85.0
Important Information
- This is a Freehold property.
- This Council Tax band for this property is: E
Property Ref: 10696c84-e10a-4b9e-903e-84f1f15e2f6b
Similar Properties
Van Brugh Avenue, Coulsdon, CR5
3 Bedroom Semi-Detached House | Offers in excess of £650,000
Discover the perfect blend of style, comfort, and convenience in this stunning three-bedroom semi-detached home, set in...
4 Bedroom Detached House | Offers in excess of £650,000
A beautifully presented 4 bedroom detached family home blending modern style with timeless charm. The property boasts an...
3 Bedroom Detached Bungalow | Offers in excess of £650,000
Hartley Old Road, Purley – A Rare Opportunity Awaits. Situated on the sought-after Hartley Old Road in Purley, this char...
The Netherlands, Coulsdon, CR5
3 Bedroom Semi-Detached House | Guide Price £675,000
Tucked away in the heart of a picturesque and highly sought-after Dutch village, this stunning 1930s highly spacious thr...
Cane Hill Drive, Coulsdon, CR5
3 Bedroom Detached House | Offers in excess of £675,000
Set within the sought-after Cane Hill development, this charismatic three-bedroom detached haven epitomises modern livin...
3 Bedroom Detached House | Offers in excess of £675,000
Exceptional thee double bedroom detached house which is set within the highly regarded Poets Estate in Old Coulsdon. Thi...
How much is your home worth?
Use our short form to request a valuation of your property.
Request a Valuation
