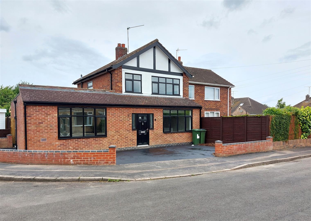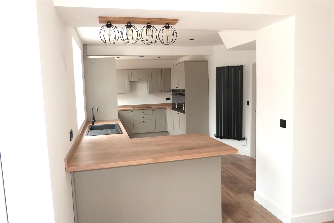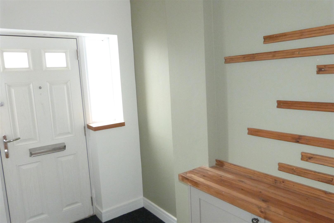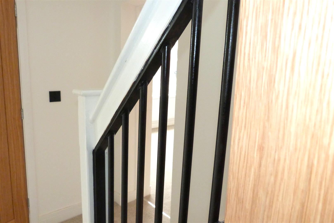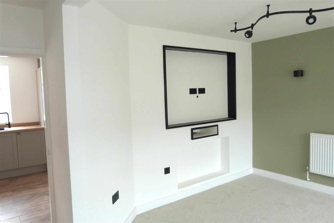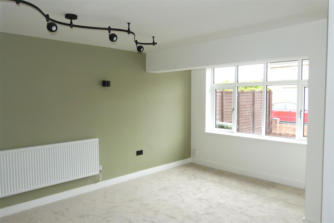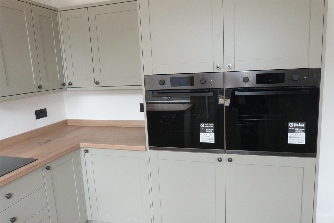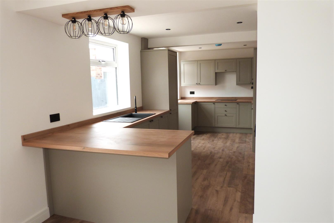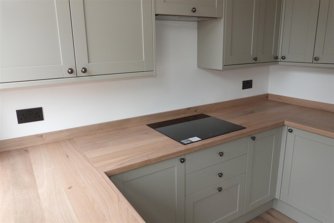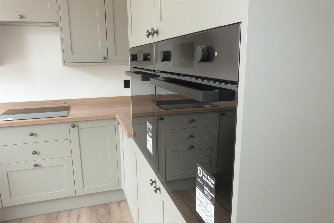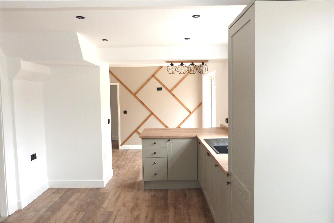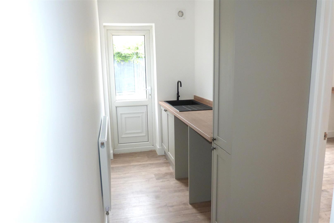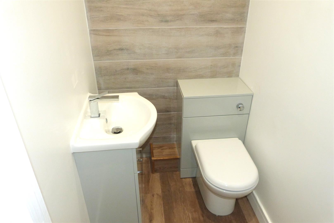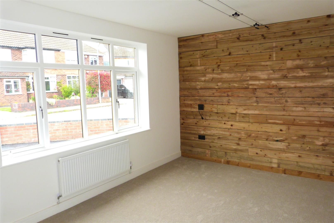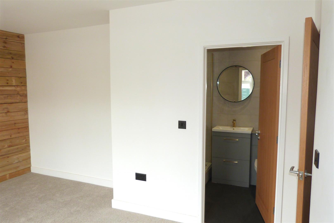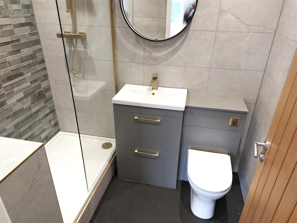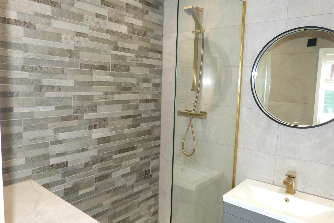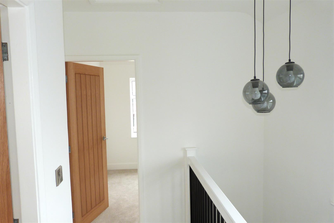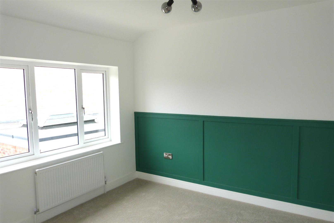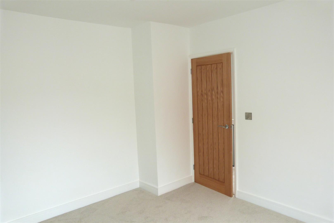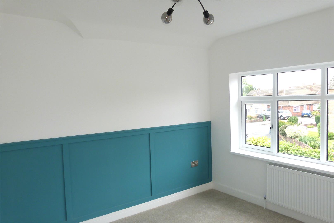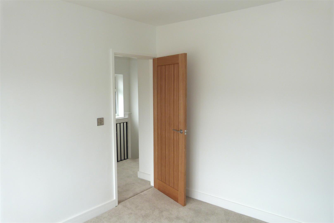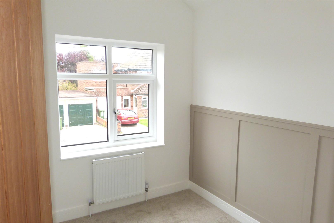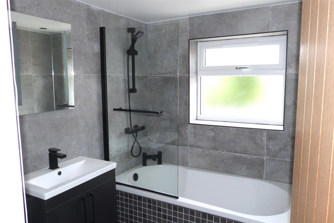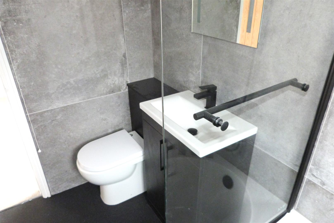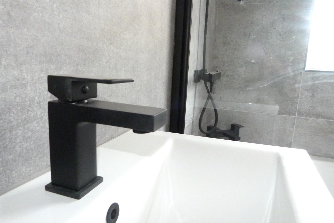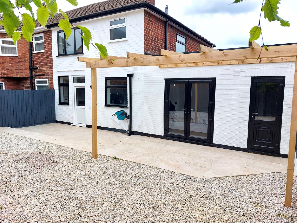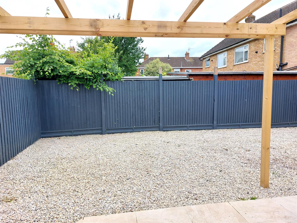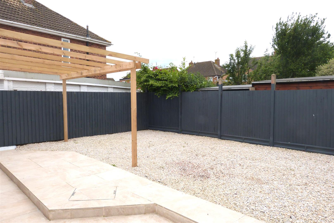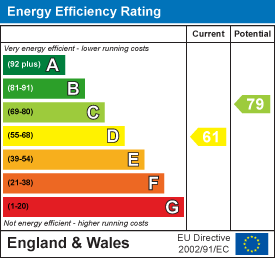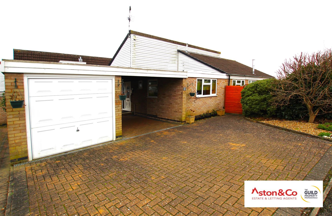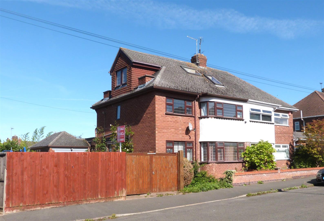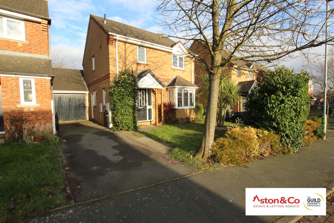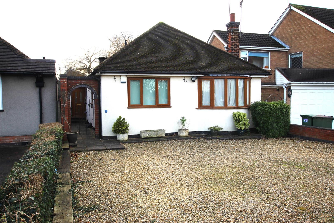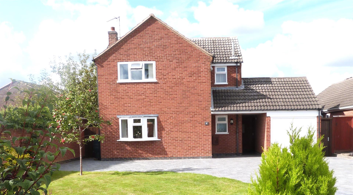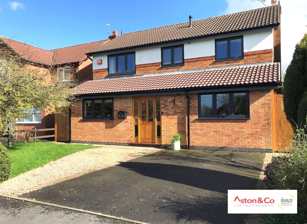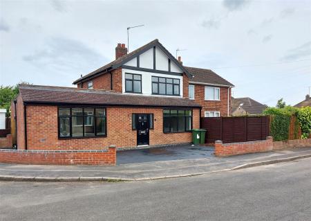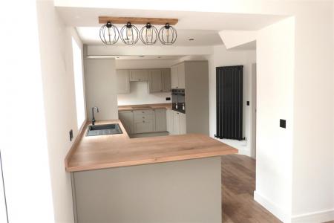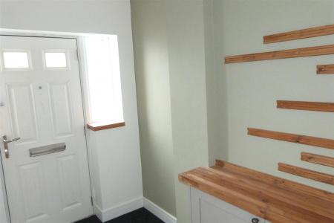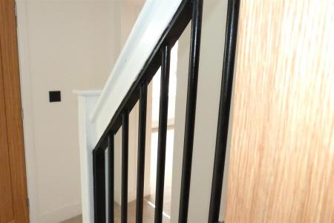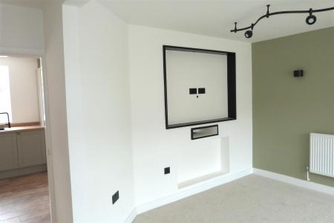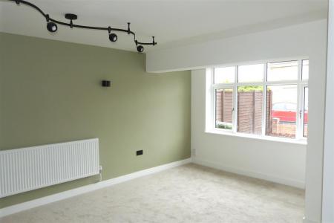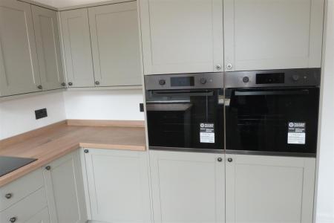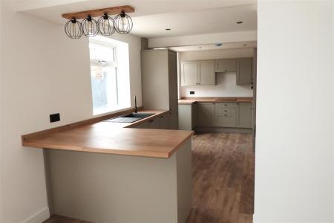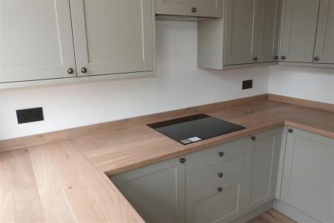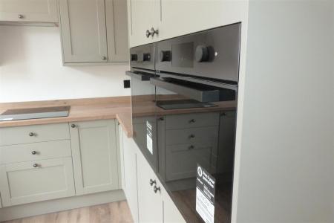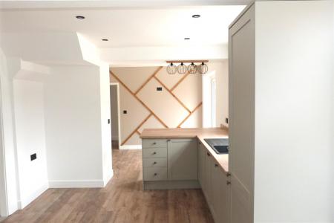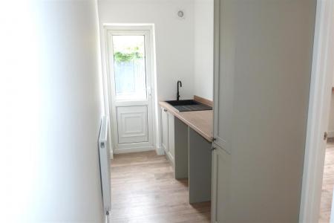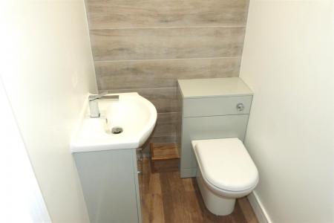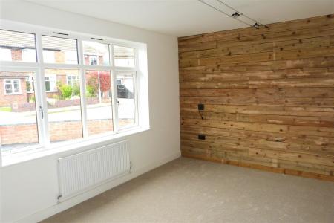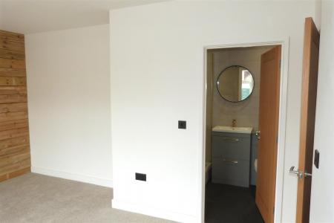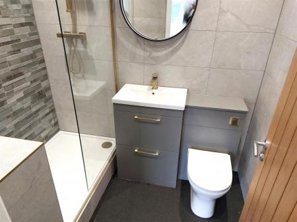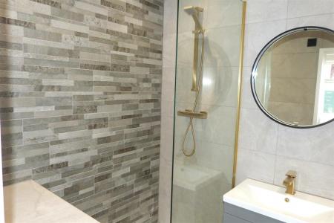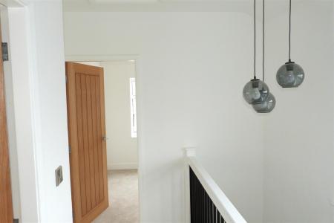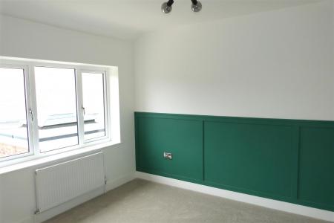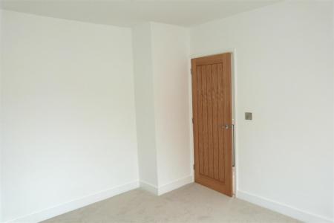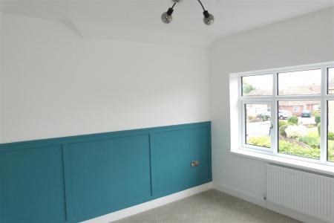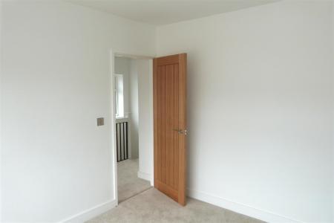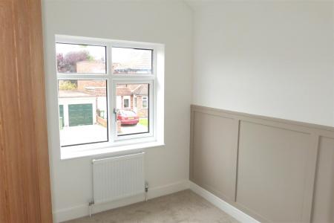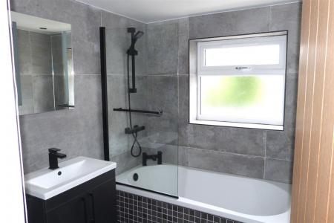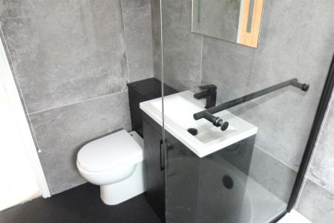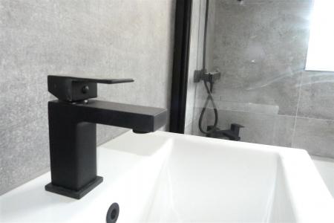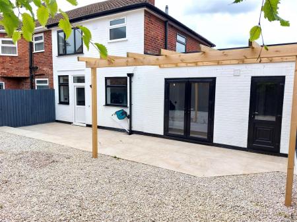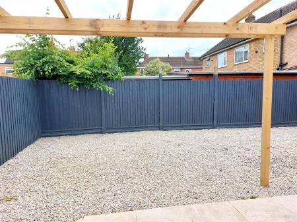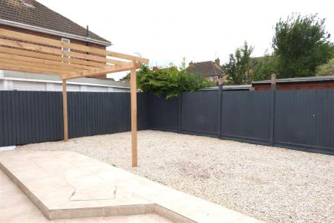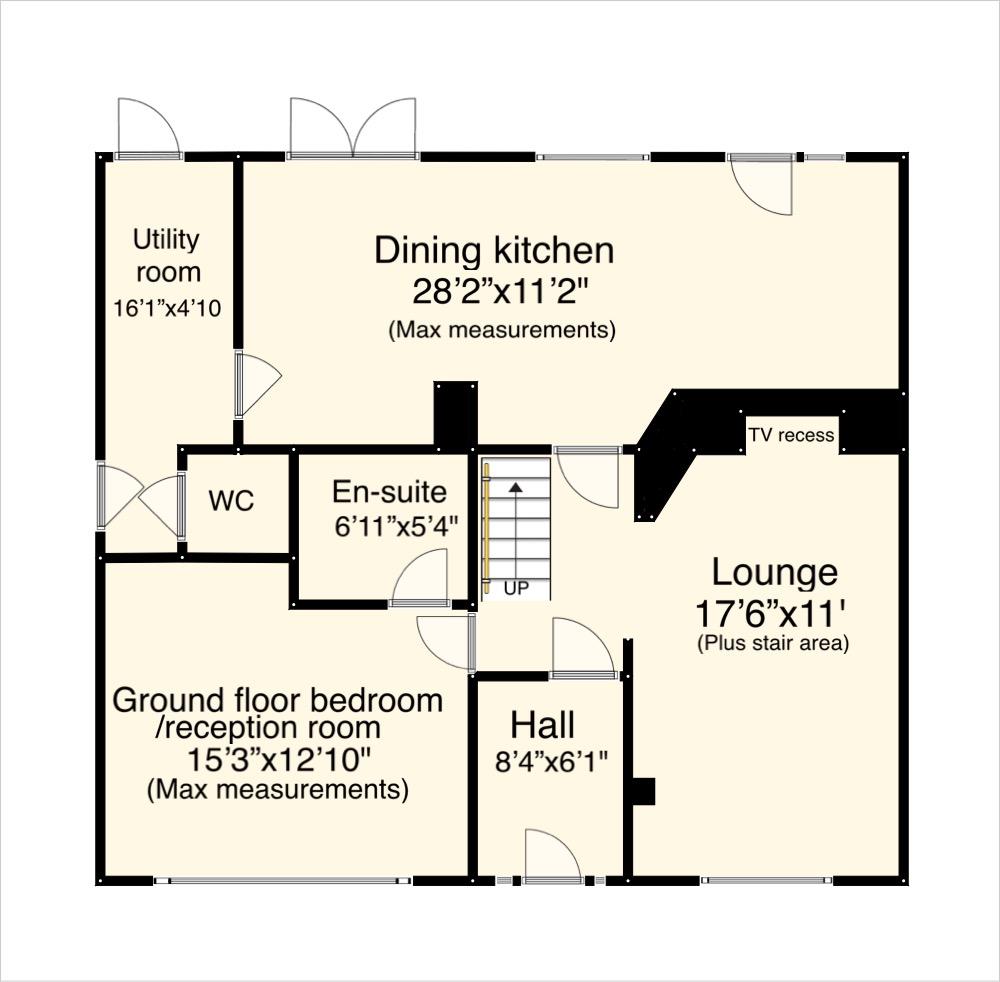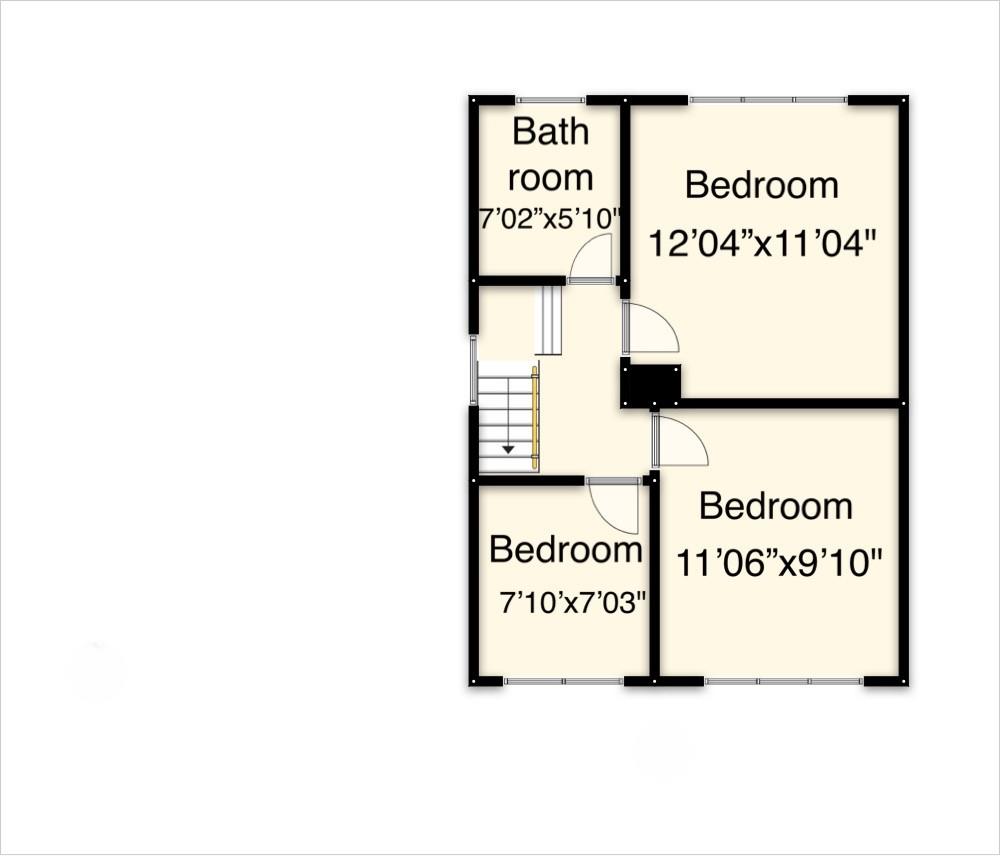- 4 BEDROOM SEMI DETACHED HOME
- HUGELY EXTENDED ON A CORNER PLOT
- BEAUTIFULLY RENOVATED
- EXTENDED LOUNGE
- EXTENDED, RE-FITTED DINING KITCHEN
- UTILITY ROOM WITH DOWNSTAIRS WC
- 4 BEDROOMS AND 2 BATHROOMS
- Available Broadband - standard - superfast . Ultrafast See ofcom broadband checker
- COUNCIL TAX BAND B
- EPC RATING D
4 Bedroom Semi-Detached House for sale in Countesthorpe
Skilfully & imaginatively extended, superbly renovated & beautifully presented family home in a delightful South Leicestershire village. In a cul-de-sac location close to the village centre with easy access to Leicester and the motorway network.
Introduction - .
Standing in a cul-de-sac location in the highly sought-after South Leicestershire village of Countesthorpe. Convenient for Schools and amenities within the village and having easy access to Leicester City Centre and the neighbouring towns of Blaby and Wigston.
Benefiting from uPVC double glazing and gas central heating, this stunning family home has been skilfully extended and comprehensively renovated to a beautiful standard. Standing on a generous corner plot with parking for several vehicles, the house is entered through a uPVC front door and briefly comprises: An entrance hall, a very spacious, extended lounge, a second reception room/ground floor bedroom with and en-suite shower room, a magnificent re-fitted dining kitchen, a utility room with guest wc off.
On the first floor there are 2 further double bedrooms, a single bedroom and a beautifully re-fitted family bathroom.
The Accommodation - .
Skilfully extended and comprehensively renovated and modernised this superb family home stands on a corner plot, behind a brick-built boundary wall. The wide tar-mac frontage provides hard standing for several vehicles and access to both the front door and a side door into the utility room.
The uPVC front door leads into the extended entrance hall and through into the enlarged and extended lounge with a large window to the front, a media wall with ample space for a TV, boxes and gaming consoles, a door into the kitchen and a door into the large ground floor bedroom.
The ground floor bedroom is a large double bedroom overlooking the front with a feature wooden wall and a modern en-suite comprising a toilet, sink and walk-in shower enclosure.
This room could equally be used as a second reception room or a work at home space if required.
. - .
The magnificent dining kitchen has been extended and refitted to a very nice standard. The large kitchen area has a range of modern base and wall units with fitted appliances including 2 electric ovens and a hob, a fridge freezer and dishwasher. A glazed door provides access onto the patio and a large window overlooks the garden. The dining area has ample space for a family dining table with a French door providing views of the garden and access onto the patio.
The utility room has a range of units, a sink and drainer, space for white goods and a door to the garden. The downstairs wc has a modern suite comprising a sink and toilet.
The landing provides access to 2 spacious, well-proportioned double bedrooms, one overlooking the front and one overlooking the rear. A third first floor bedroom overlooking the front is a generously sized single.
A beautifully re-fitted, fully tiled family bathroom comprising a vanity style toilet and sink and a bath with glass screen and shower over completes the first floor accommodation.
Outside - .
The front garden, mainly of tar-mac construction has a low brick boundary wall providing parking for several vehicles.
The fenced rear garden has been hard landscaped with paved patio and decorative stone areas
Location - The village of Countesthorpe is located approx. 6 miles south west of Leicester City Centre and around 9 miles north of Market Harborough. The location is convenient for local shops, Access to Wigston and Blaby Town Centres, Leicester City Centre, Fosse Park Shopping Centre and the motorway network. Local Schools include Greenfield Primary School and Countesthorpe Community College.
Property Ref: 55556_33171876
Similar Properties
3 Bedroom Detached Bungalow | £325,000
Aston & Co are offering this individually designed, extended, bungalow to the market with NO UPWARD CHAIN. Deceptively s...
Mere Road, Wigston, Leicestershire.
4 Bedroom Semi-Detached House | Offers in excess of £325,000
Extended & much improved 4 bedroom family home on a large corner plot in a highly sought after location, close to school...
3 Bedroom Detached House | Offers in excess of £300,000
Less than half a mile from M1/M69 , & approx. 4 miles west of Leicester city centre, this delightfully presented propert...
2 Bedroom Bungalow | £345,000
Extended & much improved detached bungalow in Cul-de-sac location close to the centre of Wigston.Extensive parking to th...
Farndale, Wigston Leicestershire
4 Bedroom Detached House | Offers in excess of £400,000
Thoughtfully extended, beautifully presented family home with landscaped gardens on a large plot in a highly desirable l...
Mays Farm Drive Stoney Stanton
4 Bedroom Detached House | £400,000
With no upward chain, this excellent detached family home has been extended & improved by the current owners to create a...
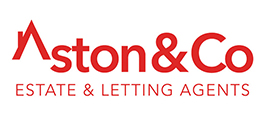
Aston & Co (Wigston)
67 Long Street, Wigston, Leicestershire, LE18 2AJ
How much is your home worth?
Use our short form to request a valuation of your property.
Request a Valuation
