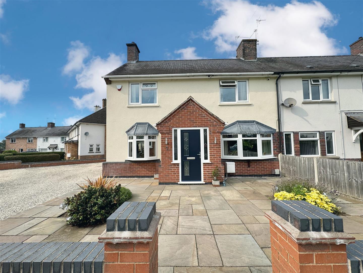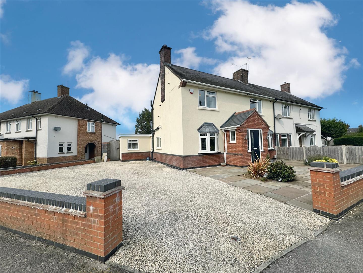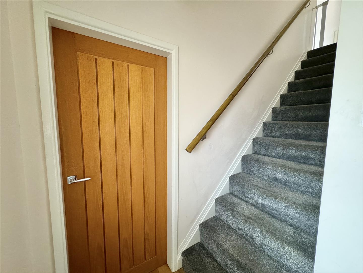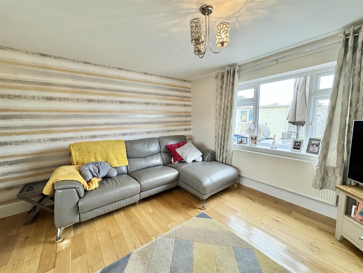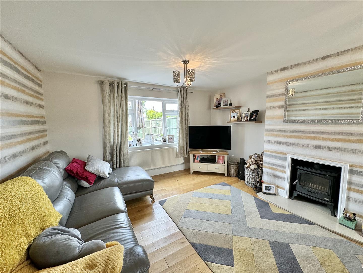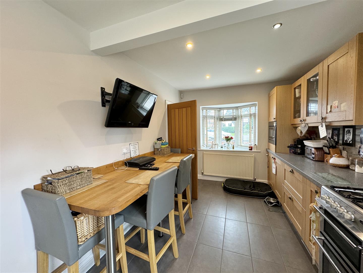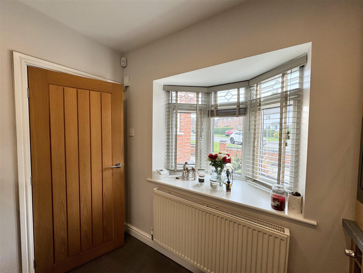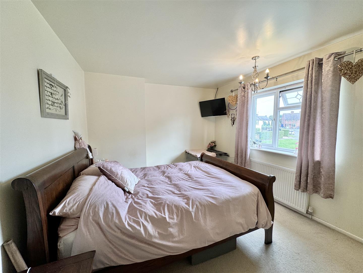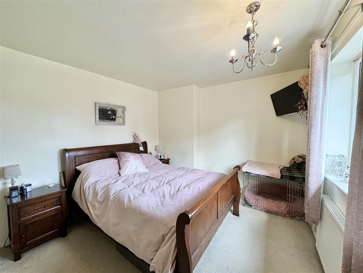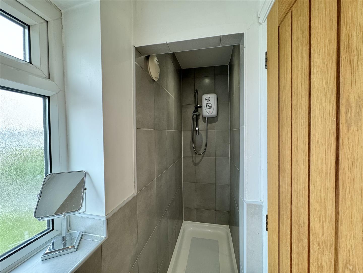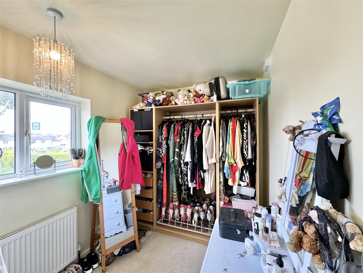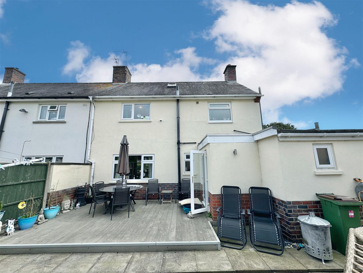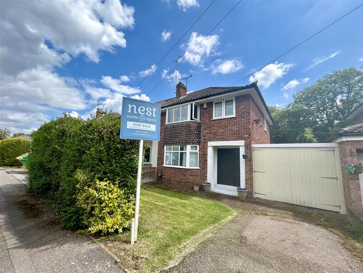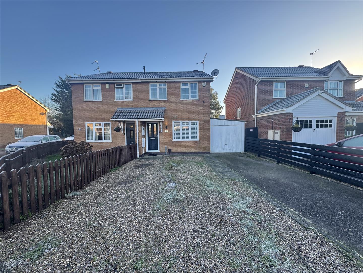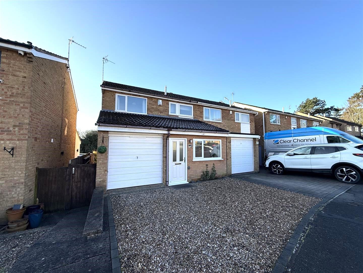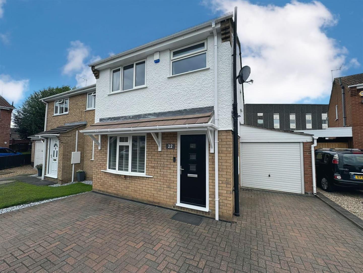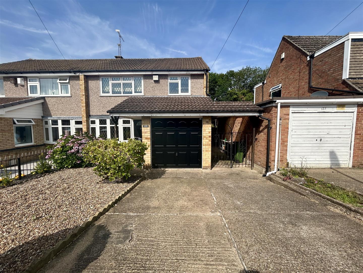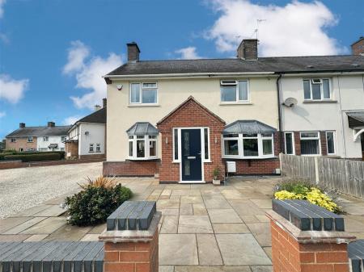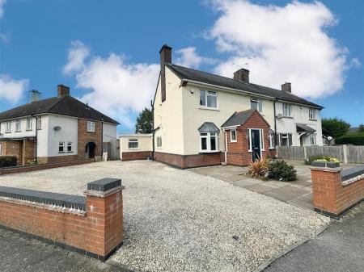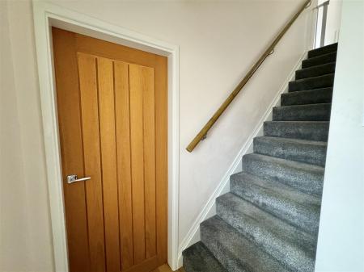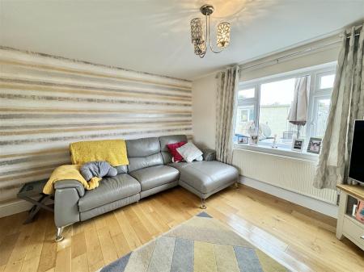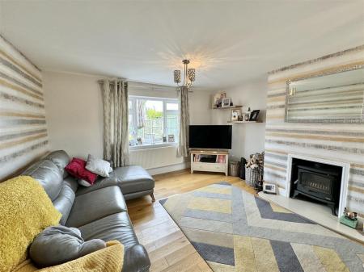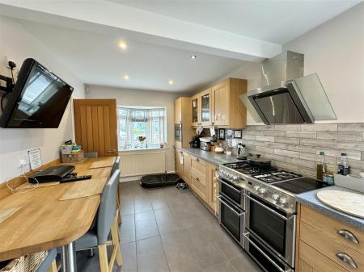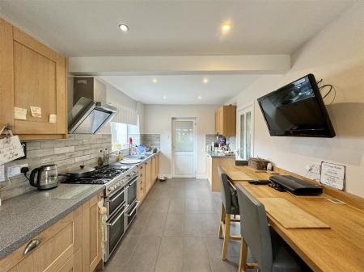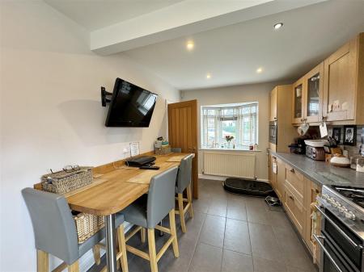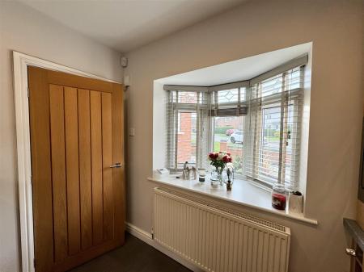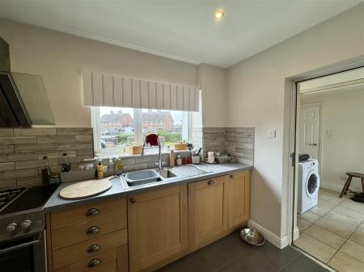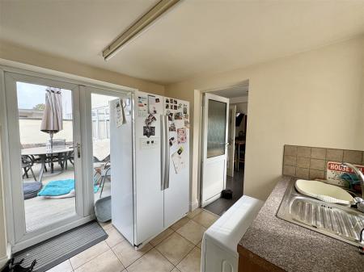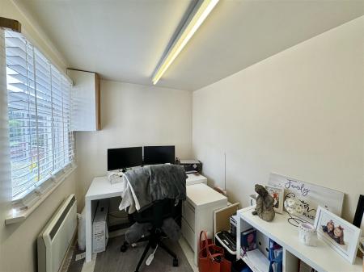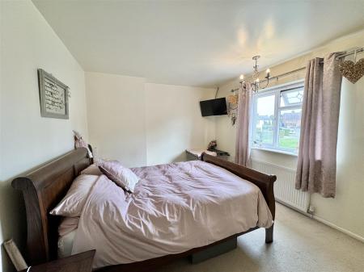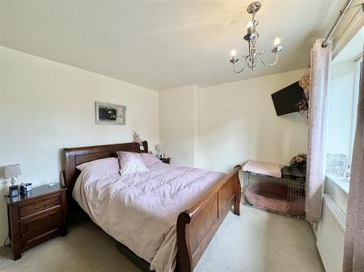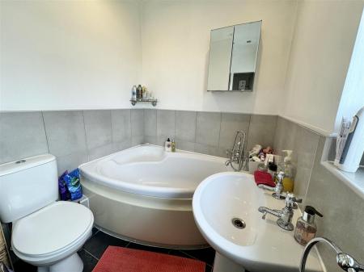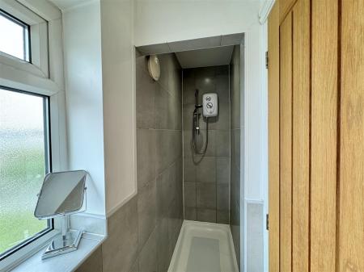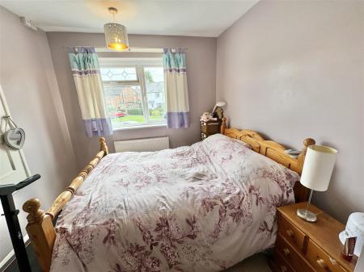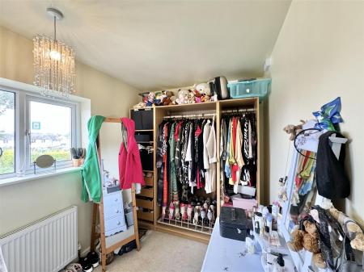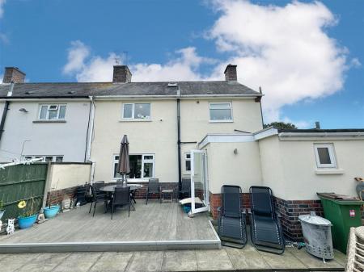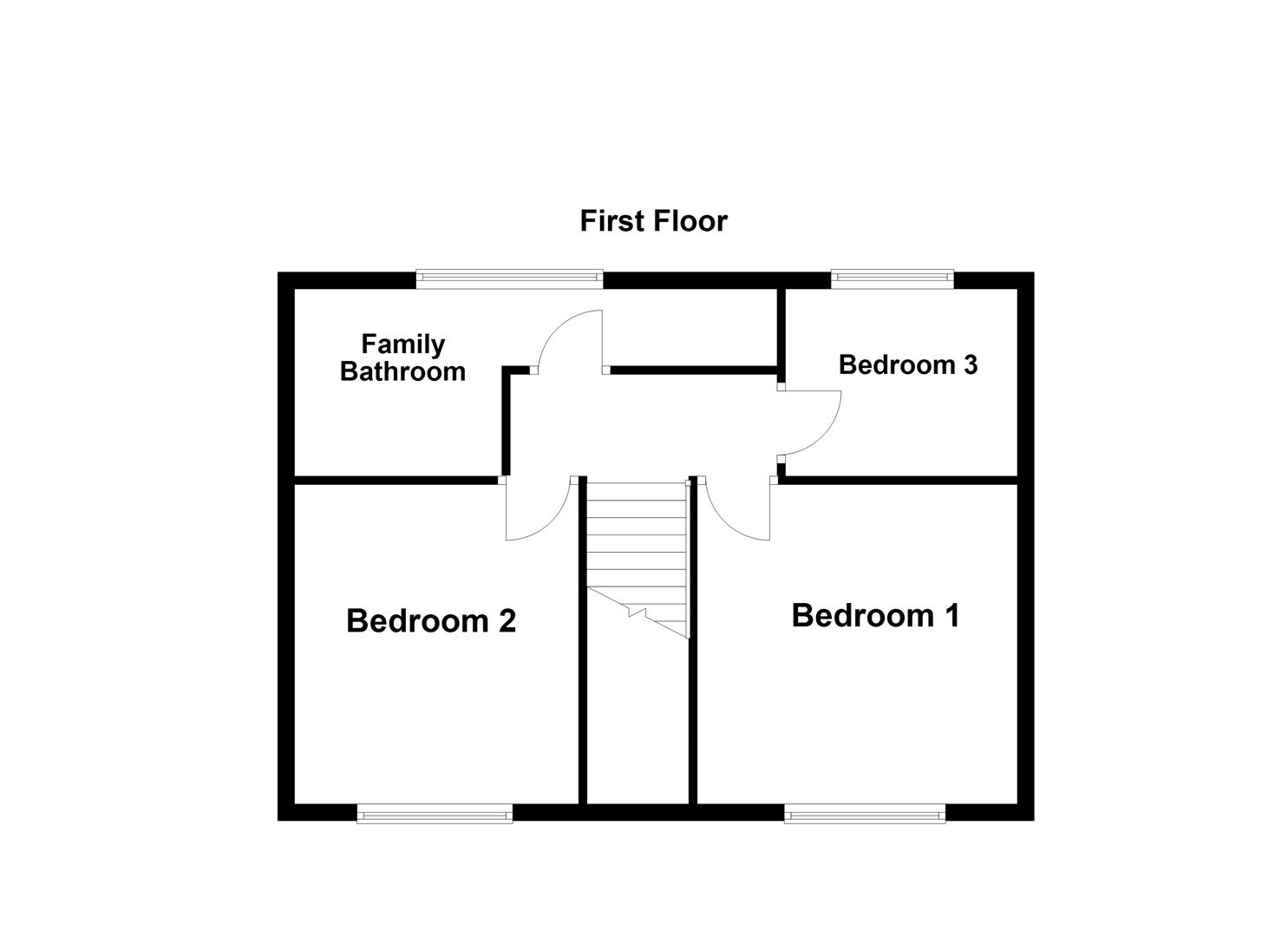- Stunning family home set on a a generous corner plot
- Living room
- Kitchen diner
- Utility area & downstairs toilet
- Extended in home office
- Enclosed rear garden & outbuilding
- Three double bedrooms & family bathroom
- Converted loft room
- Large driveway
- EPC rating D - council tax B
3 Bedroom House for sale in Countesthorpe
This is an exceptional opportunity to purchase a charming three-bedroom family home, perfectly situated on a generous plot in Countesthorpe. This inviting property awaits a new family to add their touch to this beautiful family home. Upon entering through the front door, you are welcomed into a spacious porch leading to an entrance hall featuring stairs to the first floor along with a convenient storage cupboard. The spacious bay-fronted living room is accessible from the hall, boasting a dual log burner fire for cosy nights in. The kitchen is fitted with modern units and a bar table perfect for family dinners. There is a double pantry for all things storage and a door leading to the office, downstairs toilet and utility area with double doors leading to the enclosed rear garden. The first floor comprises three well-proportioned double bedrooms, two of which with fitted wardrobes. To the rear of this floor, A family bathroom complete with a bath, separate walk-in shower, low-level WC, and wash hand basin.
Externally, the front of the property features a large driveway providing off-road parking .The rear boasts an outbuilding accessible via a door from the garden, which could serve as added storage space or potentially be converted into additional living space subject to building regs and local authority permission. The expansive garden is a gardener's paradise, offering endless potential for outdoor enjoyment and development.
Viewing is highly recommended to fully appreciate the immense scope and possibilities that this lovely property has to offer.
Porch - 5'06 x 4'04 (16'4"'19'8" x 13'1"'13'1") -
Living Room - 17'06 x 13'02 (55'9"'19'8" x 42'7"'6'6") -
Kitchen / Diner - 17'10 x 9'04 (55'9"'32'9" x 29'6"'13'1") -
Utility Area - 7'08 x 8'11 (22'11"'26'2" x 26'2"'36'1") -
Downstairs Toilet - 4'09 x 2'04 (13'1"'29'6" x 6'6"'13'1") -
Office - 7'10 x 6'02 (22'11"'32'9" x 19'8"'6'6") -
Bedroom One - 10'08 x 13'02 (32'9"'26'2" x 42'7"'6'6") -
Bedroom Two - 12'02 x 9'01 (39'4"'6'6" x 29'6"'3'3") -
Family Bathroom - 12'11 x 5'05 (39'4"'36'1" x 16'4"'16'4") -
Bedroom Three - 10'02 x 7'06 (32'9"'6'6" x 22'11"'19'8") -
Property Ref: 58862_33414676
Similar Properties
Abbey Road, Enderby, Leicester
3 Bedroom Semi-Detached House | £275,000
Discover the potential of this traditional three-bedroom semi-detached home, with an enchanting garden that is simply un...
Hawk Close, Broughton Astley, Leicester
3 Bedroom Semi-Detached House | £275,000
Tucked away within the charming Hawk Close of Broughton Astley, this delightful semi-detached house offers a perfect ble...
Simpson Close, Whetstone, Leicester
2 Bedroom Semi-Detached House | £275,000
Charming three bedroom semi-detached family home in the sought-after village of Whetstone. As you enter the property, yo...
3 Bedroom Semi-Detached House | £279,950
This property represents a rare opportunity to acquire a fabulous extended family home with the unique advantage of a mo...
3 Bedroom Semi-Detached House | £279,950
Beautiful semi detached family home situated in a cul de sac position in the sought after location of Glen Parva. This h...
Coleridge Drive, Enderby, Leicester
3 Bedroom Semi-Detached House | £279,950
This immaculately presented extended three bedroom semi detached family home is positioned in the sought after village o...

Nest Estate Agents (Blaby)
Lutterworth Road, Blaby, Leicestershire, LE8 4DW
How much is your home worth?
Use our short form to request a valuation of your property.
Request a Valuation
