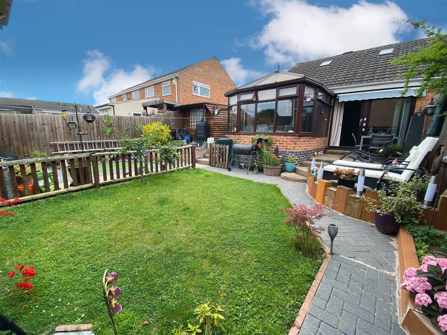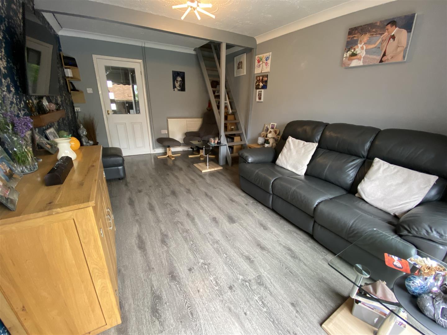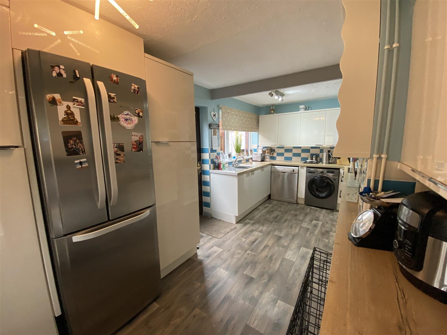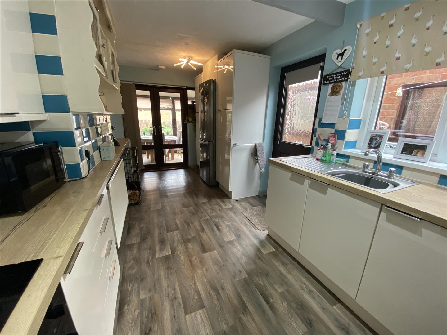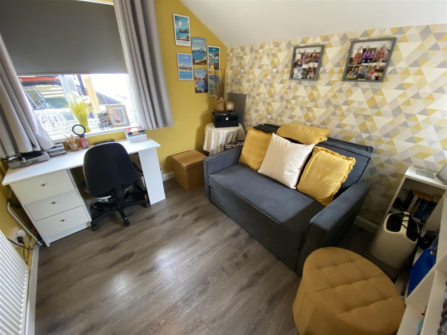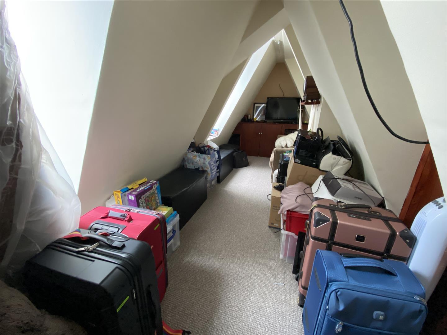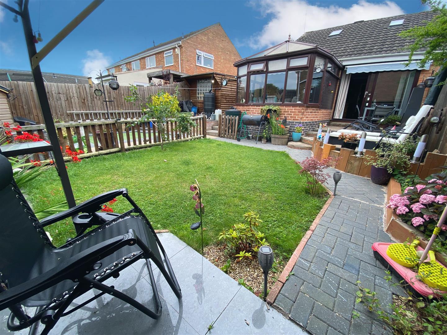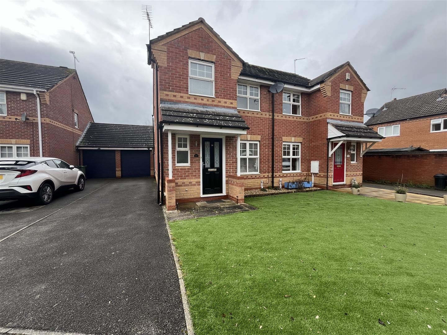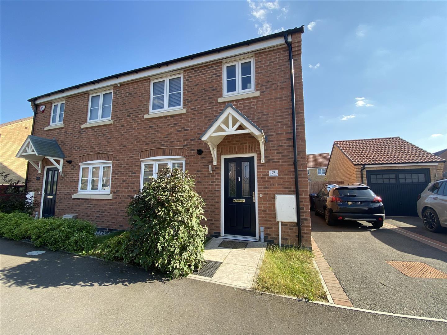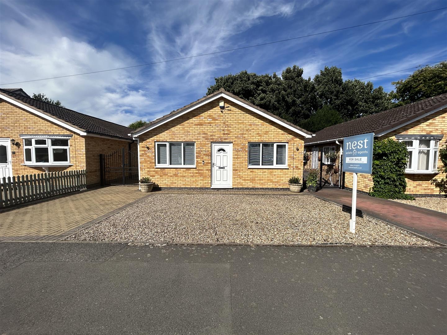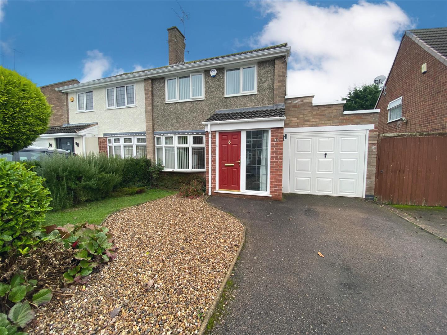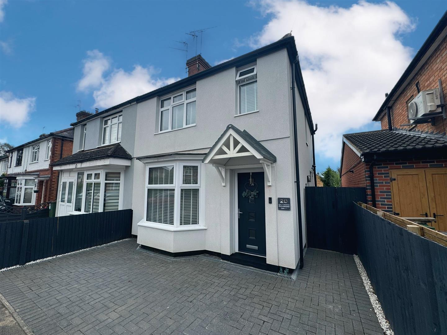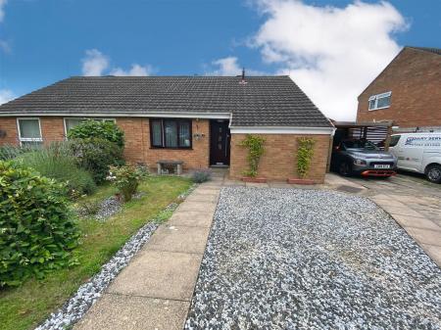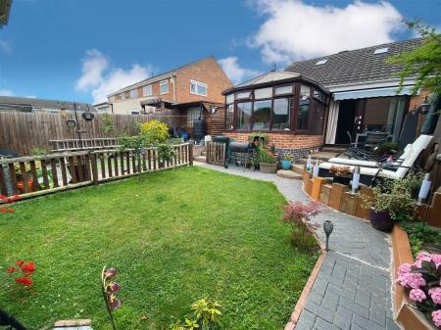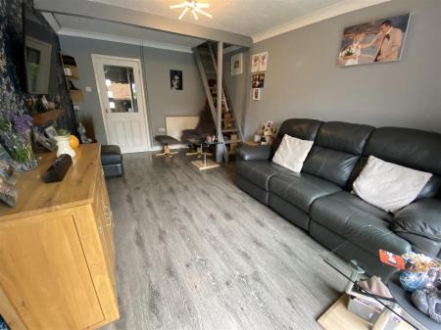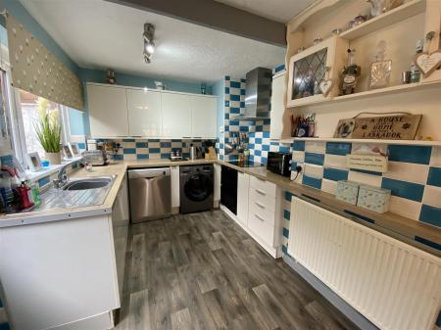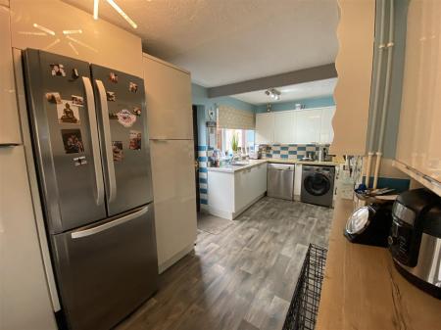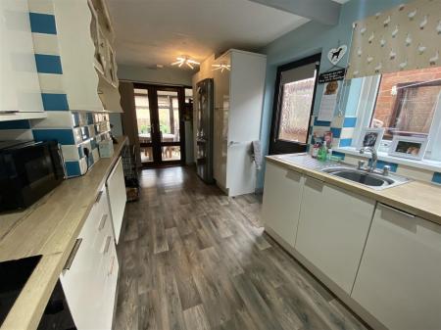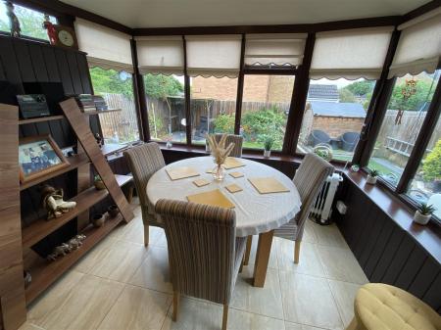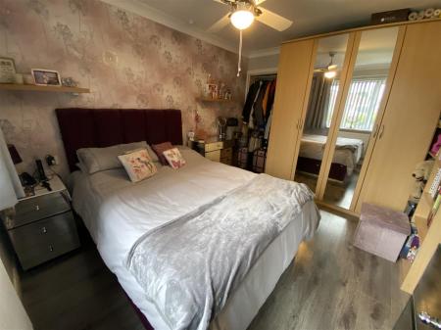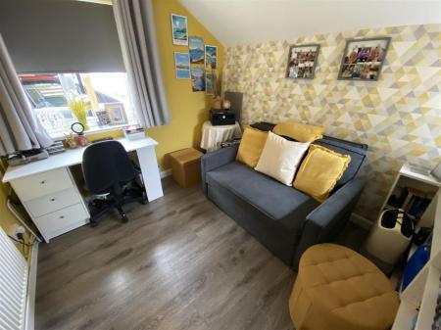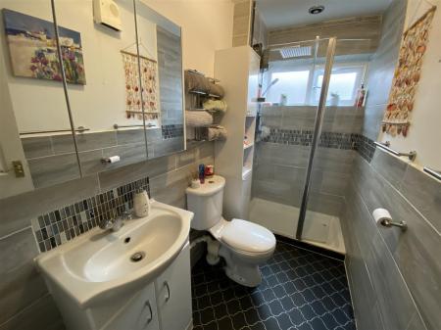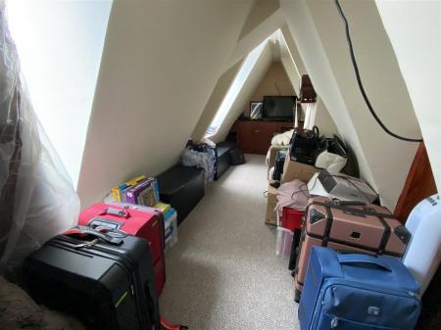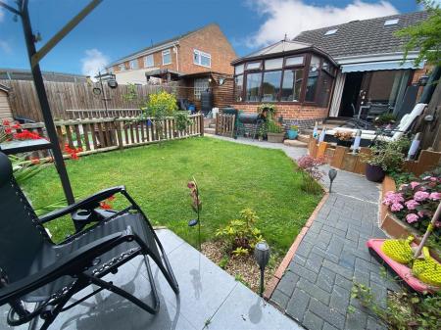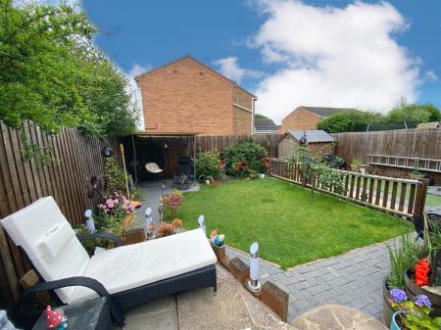- Beautifully Improved Semi Detached Bungalow
- Delightful Cul-De-Sac Location
- Hallway & Living Room With Patio Door To The Garden
- Fitted Breakfast Kitchen & Conservatory
- Two Bedrooms, Loft Space & Modern Shower Room
- Lean To, Garage & Timber Workshop
- Driveway To The Side
- Landscaped Rear Garden
- Awaiting Energy Rating
- EPC C & Council Tax Band C & Freehold
2 Bedroom Semi-Detached Bungalow for sale in Countesthorpe
Positioned within the charming location of Lewis Way of Countesthorpe, this beautifully improved semi-detached bungalow is a true gem waiting to be discovered. Built in 1971, this property has been lovingly maintained and deserves an internal viewing to truly appreciate.
Upon entering, you are greeted by an inviting entrance hallway leading to two cosy bedrooms to the front, providing tranquil spaces for relaxation. The modern shower room adds a touch of luxury to this lovely home.
The living room is a bright and airy space, featuring a patio door that opens up to the well-maintained garden, perfect for enjoying a morning cup of tea or hosting gatherings with friends and family. The white fitted breakfast kitchen is a chef's dream, complemented by French doors that lead into the charming conservatory, creating a seamless indoor-outdoor living experience.
This property also surprises with a loft space, complete with a staircase and Velux windows. Additionally, the lean-to and garage leads out to the garage that has a timber workshop at the back provide ample storage space and potential for various hobbies.
Step outside to the landscaped rear garden, an oasis where you can unwind amidst nature's beauty. Whether you have a green thumb or simply enjoy basking in the sun, this garden is sure to delight.
Don't miss the opportunity to make this semi-detached bungalow your own and experience the comfort and serenity it has to offer. Book a viewing today and envision the life you could create in this wonderful home.
Hallway - 3.25m x 1.12m (10'8 x 3'8) -
Living Room - 4.72m x 3.12m (15'6 x 10'3) -
Breakfast Kitchen - 5.38m x 2.59m (17'8 x 8'6) -
Conservatory - 2.64m x 2.64m (8'8 x 8'8) -
Bedroom One - 3.66m x 2.90m (12 x 9'6) -
Bedroom Two - 2.67m x 2.59m (8'9 x 8'6) -
Shower Room - 2.67m x 1.27m (8'9 x 4'2) -
Loft Space - 5.92m x 2.44m max (19'5 x 8 max) -
Lean To -
Garage -
Timber Workshop -
Important information
This is not a Shared Ownership Property
Property Ref: 58862_33248632
Similar Properties
Phillip Drive, Glen Parva, Leicester
3 Bedroom Semi-Detached House | £260,000
Beautifully presented this fabulous semi detached family home is nestled into a sought after part of Glen Parva. With we...
Evans Avenue, Broughton Astley, Leicester
3 Bedroom Semi-Detached House | £260,000
Welcome to this well presented semi-detached home located on Evans Avenue in the delightful village of Broughton Astley....
Manor Road, Barlestone, Nuneaton
2 Bedroom Detached Bungalow | Guide Price £260,000
Welcome to Manor Road, a charismatic detached bungalow that exudes warmth and charm. This delightful property offers a c...
Old Mill Road, Broughton Astley, Leicester
3 Bedroom Semi-Detached House | £268,950
Situated within a sought after part of Broughton Astley stands this semi detached family home. Having been extended to t...
Coleridge Drive, Enderby, Leicester
3 Bedroom Semi-Detached House | £269,950
This beautifully presented semi detached family home situated within the popular area of Enderby. Offered for sale with...
Richmond Drive, Glen Parva, Leicester
2 Bedroom Semi-Detached House | Guide Price £269,950
This home stands out as an exceptional extended two-bedroom semi-detached home, blending modernity and contemporary styl...

Nest Estate Agents (Blaby)
Lutterworth Road, Blaby, Leicestershire, LE8 4DW
How much is your home worth?
Use our short form to request a valuation of your property.
Request a Valuation

