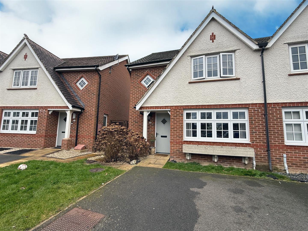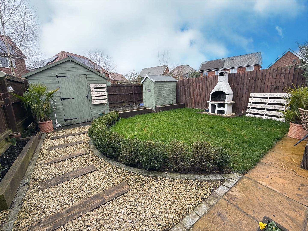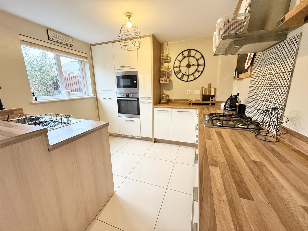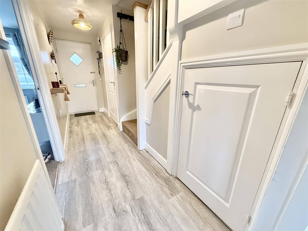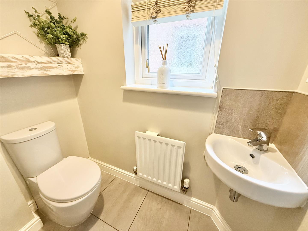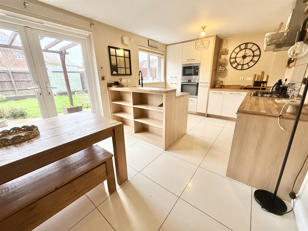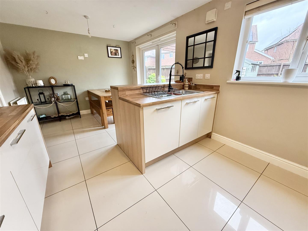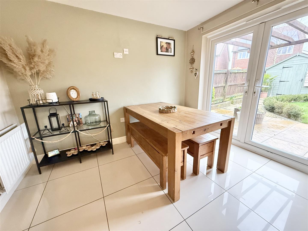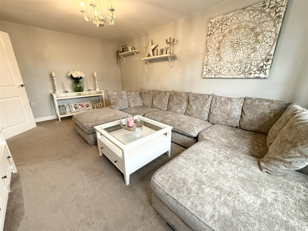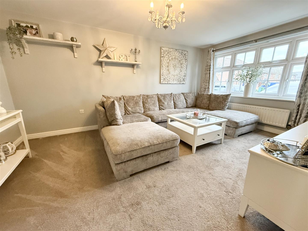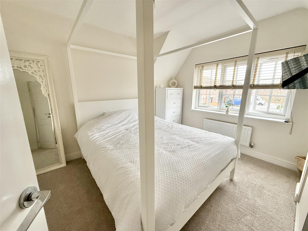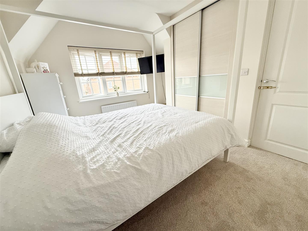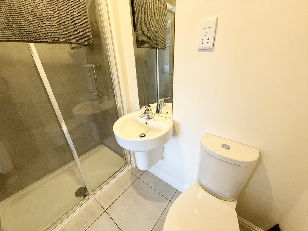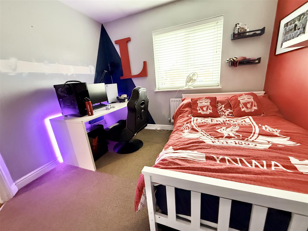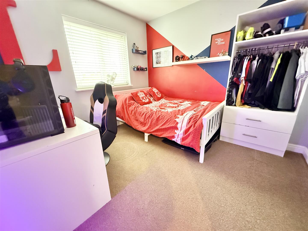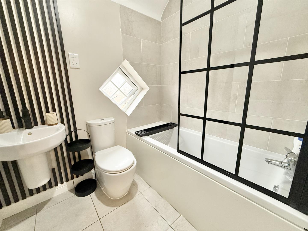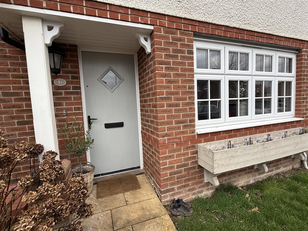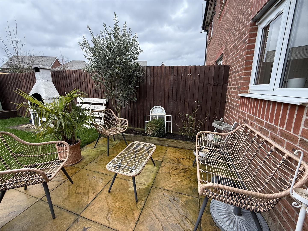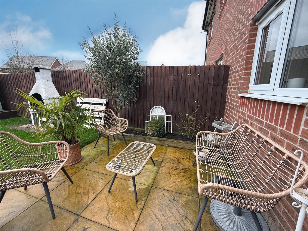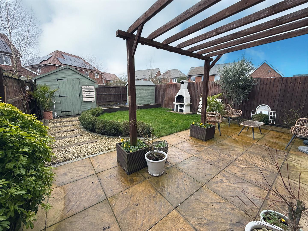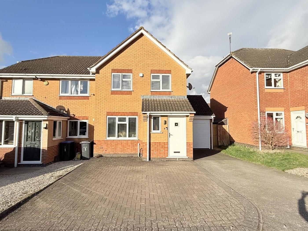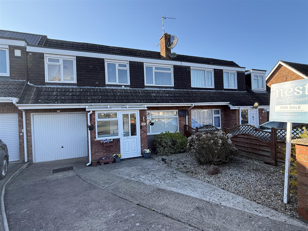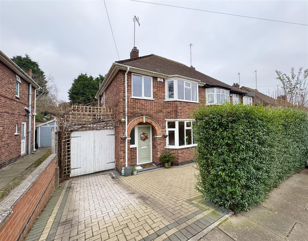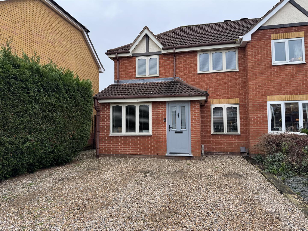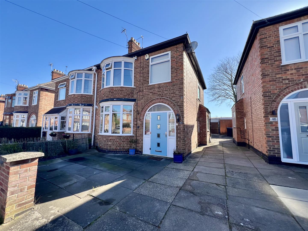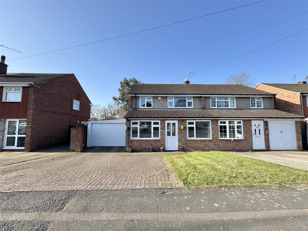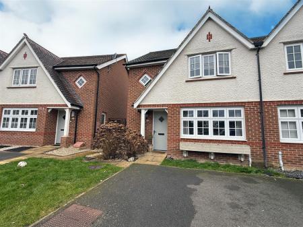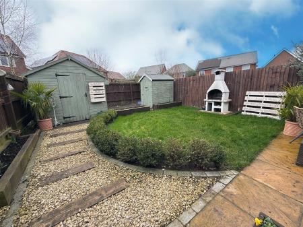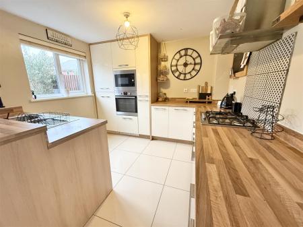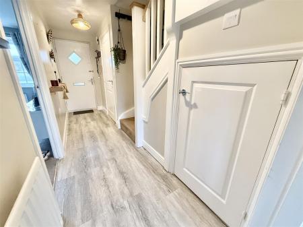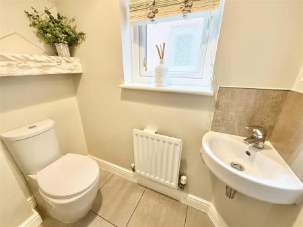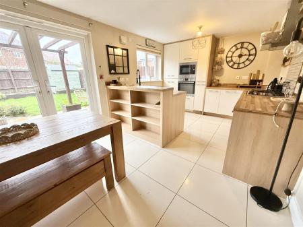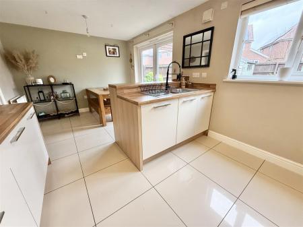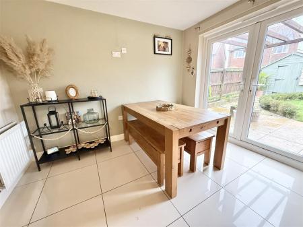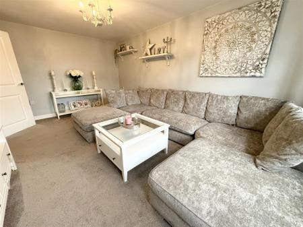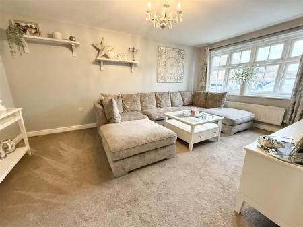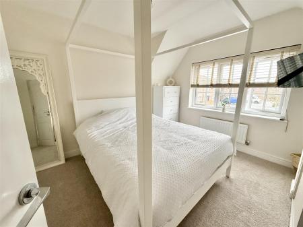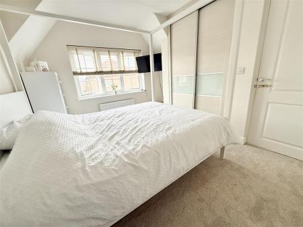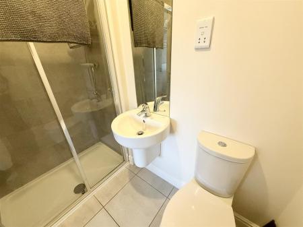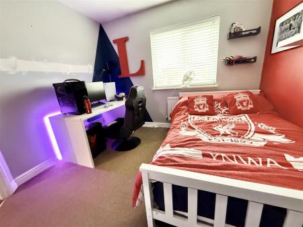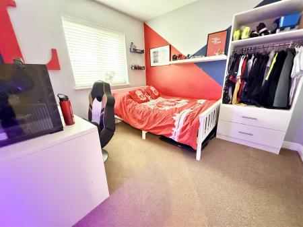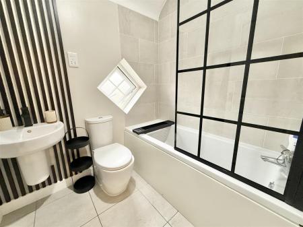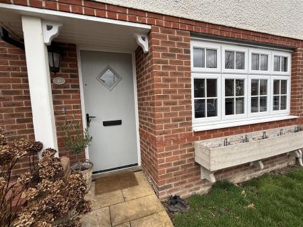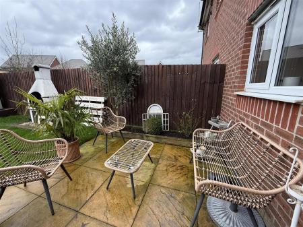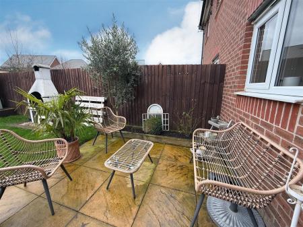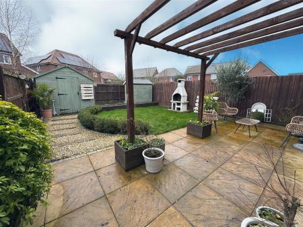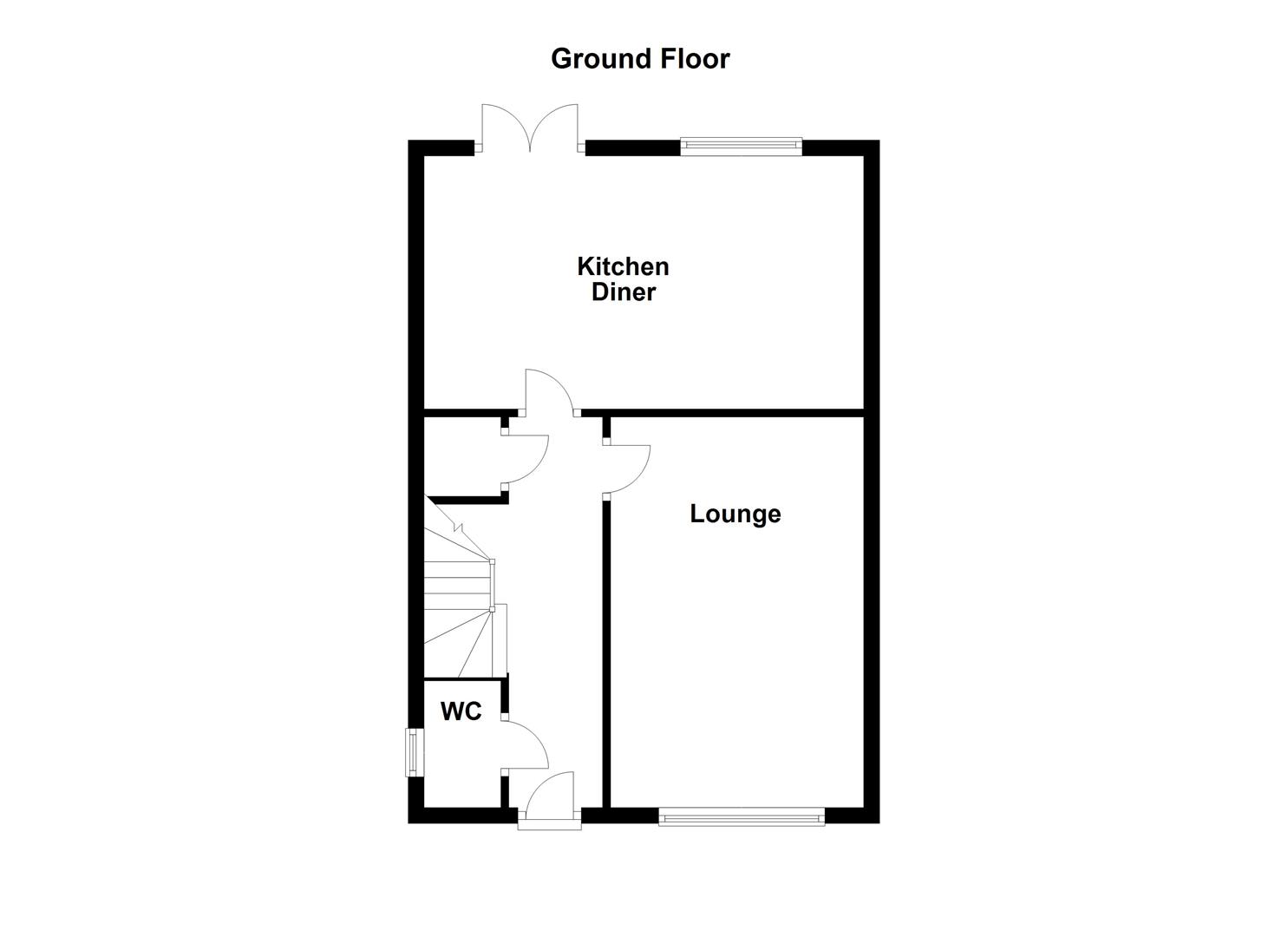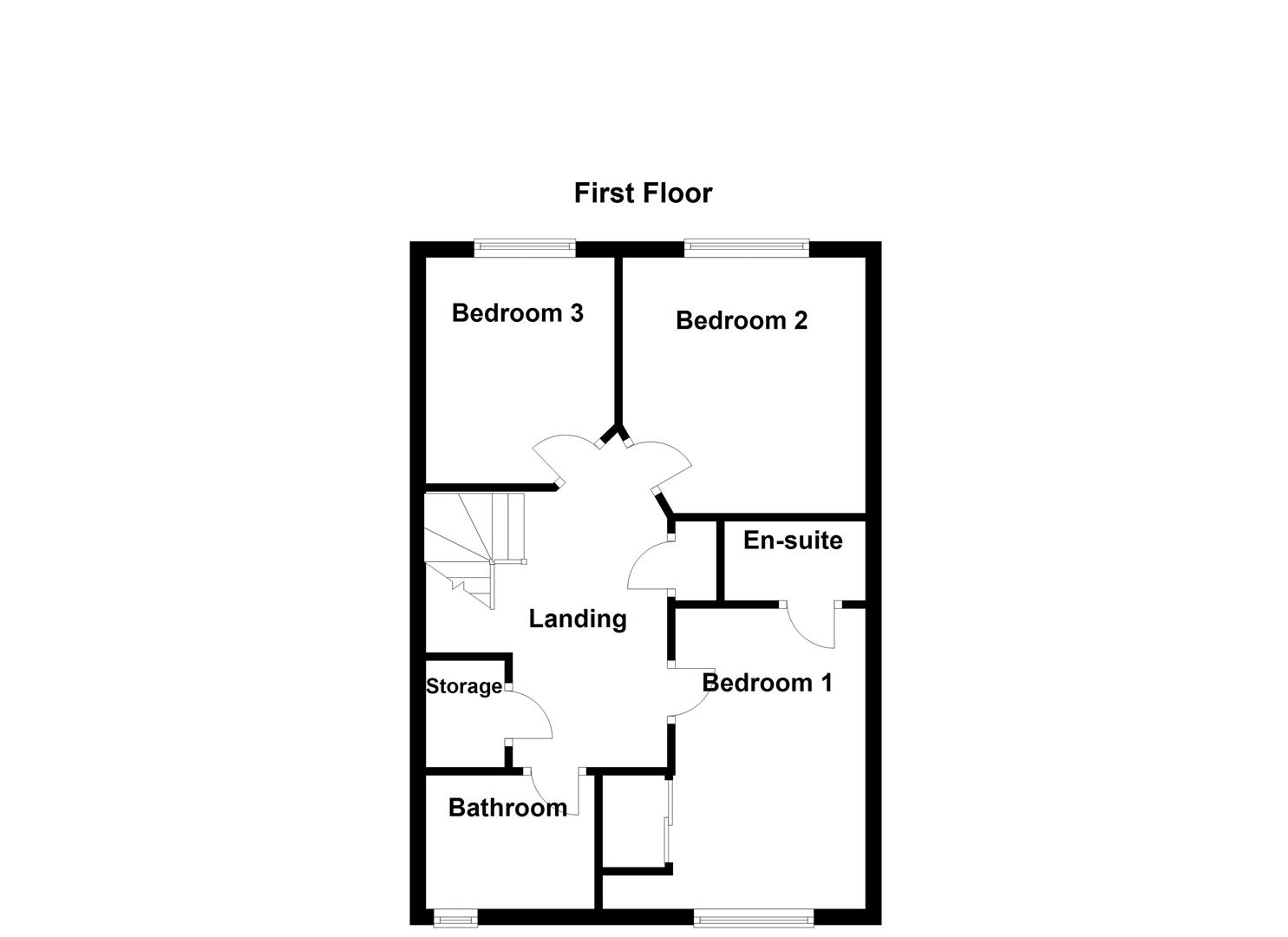- Semi Detached Family Home
- Entrance Hall
- Downstairs WC
- Lounge
- Kitchen Diner
- Three Well Proportioned Bedrooms
- En-suite To The master Bedroom
- Family Bathroom
- Enclosed Garden, Off Road Parking
- Freehold Council Tax tbc EPC rating tbc.
3 Bedroom Semi-Detached House for sale in Countesthorpe
A wonderful semi-detached home showcases contemporary styling throughout and is a must-see. As you enter through the front door, you are greeted by a welcoming entrance hallway with stairs leading to the first floor and doors to the main living areas.
The inviting lounge features a front window that floods the room with natural light, making it an ideal retreat for relaxation. The true heart of this home is its modern kitchen-diner, which boasts a sleek design with high-gloss wall and base units complemented by contrasting work surfaces. It is fully equipped with a stainless steel sink with drainer and mixer tap, integrated oven, four-ring gas hob, tall fridge freezer, and dishwasher. A convenient cupboard houses plumbing for a washing machine. The dining area offers plenty of space for gathering with family and friends, and the French doors open into the garden, seamlessly merging indoor and outdoor spaces.
Upstairs, you will discover three generously sized bedrooms and a stylish family bathroom. The master suite includes the luxury of an ensuite bathroom, complete with a low-level WC, wash hand basin, and walk-in shower. The well-appointed family bathroom features unique diamond-shaped windows, tiles, and includes a wash hand basin, low-level WC, and a bath with an overhead shower.
Outside, you'll find an enclosed rear garden predominantly laid to lawn, complemented by a patio area perfect for al fresco dining. The front of the property offers off-road parking for two vehicles and a pathway that leads to the back gate.
This home truly combines modern elegance with functional living spaces, and we highly recommend a viewing to fully appreciate all it has to offer.
Entrance Hall -
Downstairs Wc -
Lounge - 4.90m x 3.28m (16'1" x 10'9") -
Kitchen Diner - 5.38m x 3.10m (17'8" x 10'2") -
First Floor Landing -
Bedroom One - 3.68m x 2.69m (12'1" x 8'10") -
Ensuite -
Bedroom Two - 3.10m x 3.05m max (10'2" x 10'0" max) -
Bedroom Three - 3.10m x 2.26m (10'2" x 7'5") -
Bathroom -
Property Ref: 58862_33697921
Similar Properties
Crowfoot Way, Broughton Astley, Leicester
3 Bedroom Semi-Detached House | £289,950
Welcome to this stunning modern semi-detached home located on Crowfoot Way. Presented in show home condition throughout,...
4 Bedroom Semi-Detached House | £285,000
Offered for sale with no upwards chain this 4-bedroom family home that radiates warmth, having only one family that have...
3 Bedroom Semi-Detached House | Offers Over £280,000
Beautifully presented three-bedroom semi-detached family home. As you enter the property, you are greeted with an entran...
3 Bedroom Semi-Detached House | Offers Over £290,000
This beautifully presented semi detached family home offers a warm and inviting atmosphere from the moment you step insi...
3 Bedroom Semi-Detached House | Offers Over £290,000
This charming traditional bay fronted semi-detached family property has been extended to the rear, providing ample livin...
Kipling Drive, Enderby, Leicester
3 Bedroom Semi-Detached House | Offers Over £299,950
Three bedroom semi detached family home. As you enter through the front door into the reception room, there are stairs r...

Nest Estate Agents (Blaby)
Lutterworth Road, Blaby, Leicestershire, LE8 4DW
How much is your home worth?
Use our short form to request a valuation of your property.
Request a Valuation
