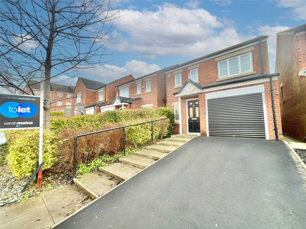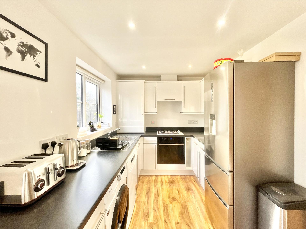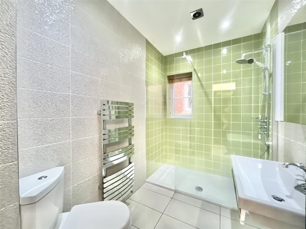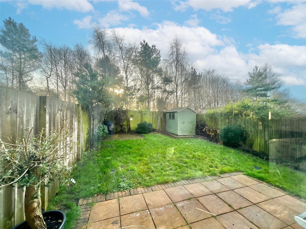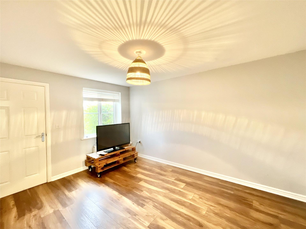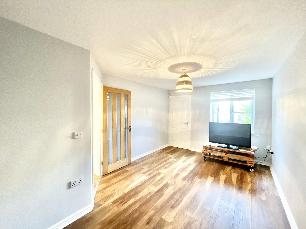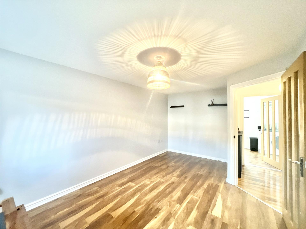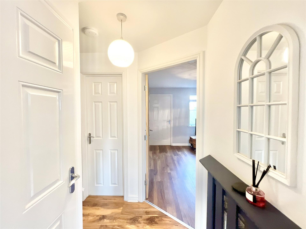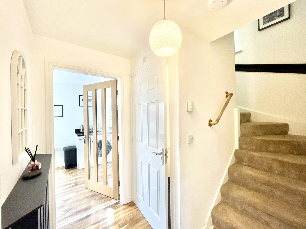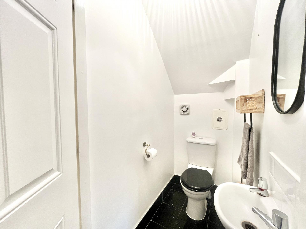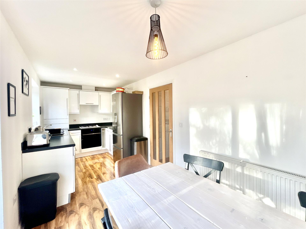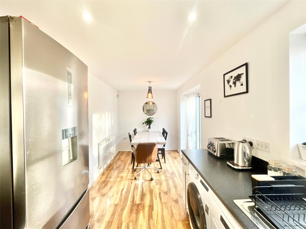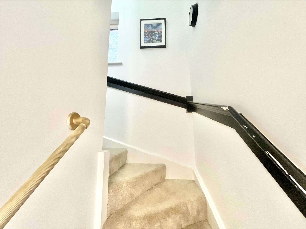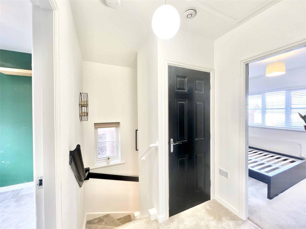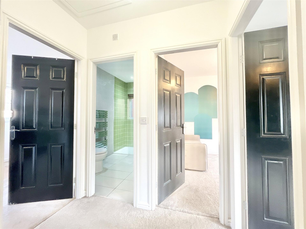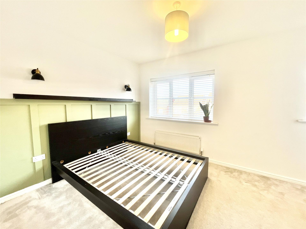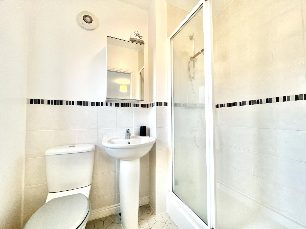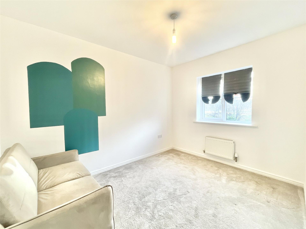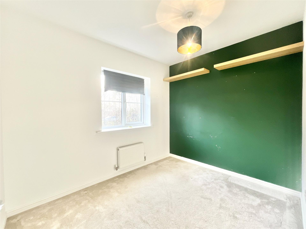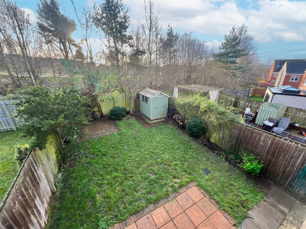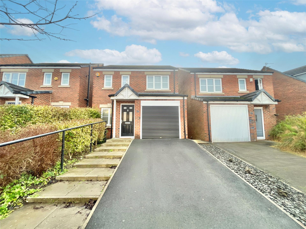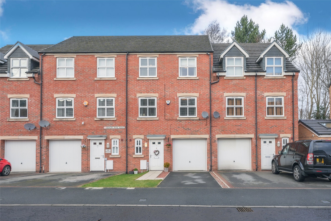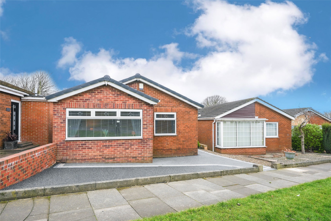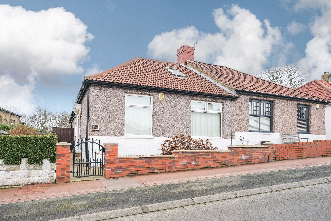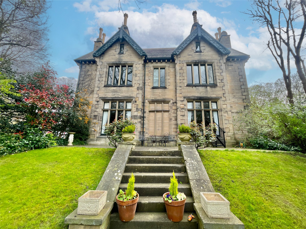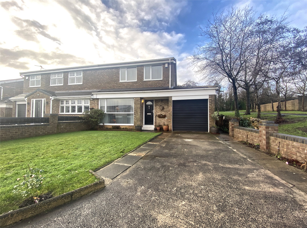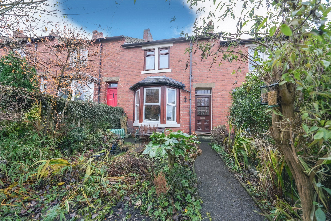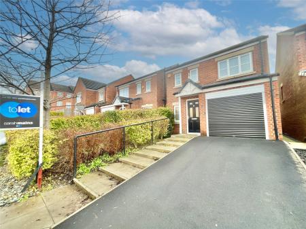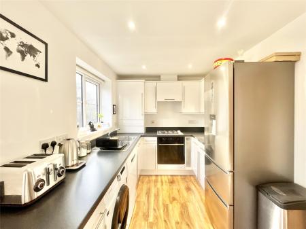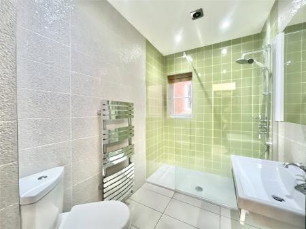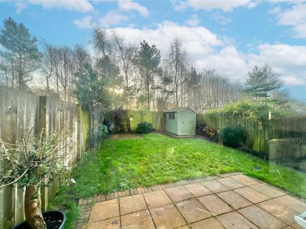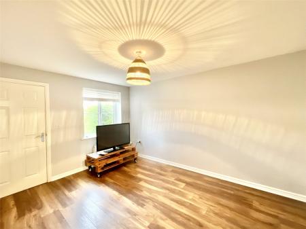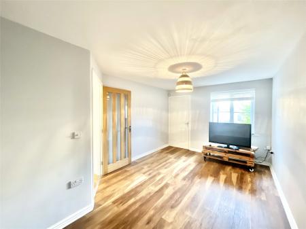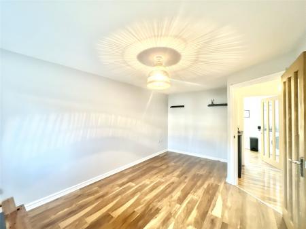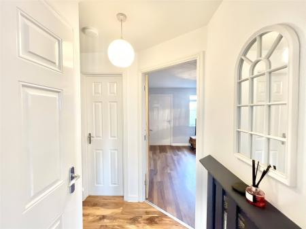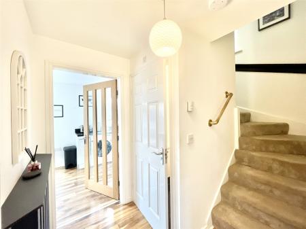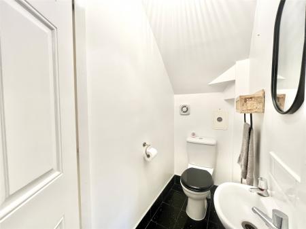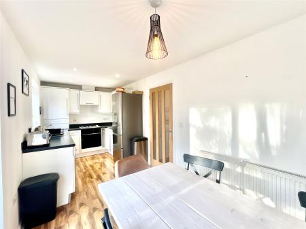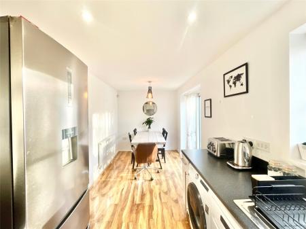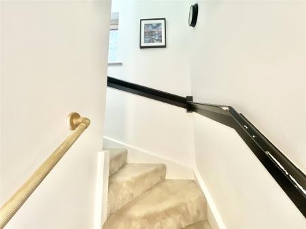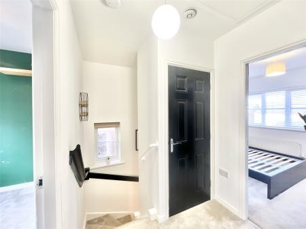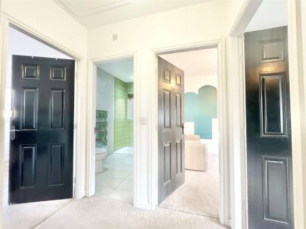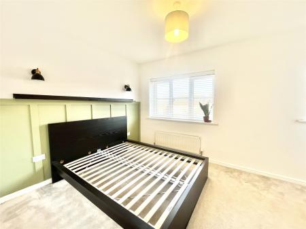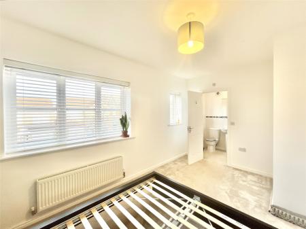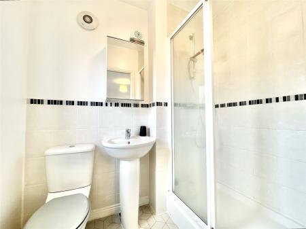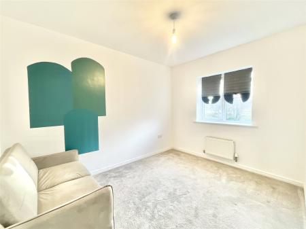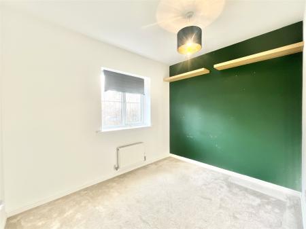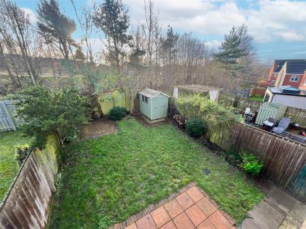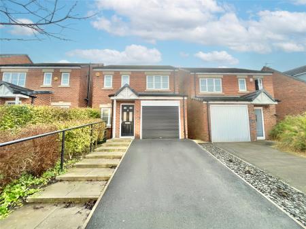- Three Bedrooms
- Modern Dining Kitchen
- Two Bathrooms
- Garage & Garden
- Council Tax Band C
- EPC Rating C
3 Bedroom House for sale in County Durham
IMPRESSIVE DETACHED HOME boasting three well proportioned bedrooms, the master of which with en-suite facilities, a beautiful open plan DINING KITCHEN, a well proportioned lounge, a guest cloaks/wc and a STYLISHLY APPOINTED BATHROOM. Driveway parking, enclosed rear garden and INTEGRAL GARAGE completes this super home which is offered for sale with NO ONWARD CHAIN.
Entrance Lobby Accessed via a composite and glazed entrance door and having wood effect flooring, decorative faux panelling detail to one wall and a central heating radiator. An internal door provides access to the lounge.
Lounge 16'4" x 10'7" (4.98m x 3.23m). A spacious reception room positioned to the front aspect of the property with a double glazed window, a continuation of the flooring from the entrance lobby and a central heating radiator.
Internal Hallway With a central heating radiator with decorative surround, a continuation of the flooring and the staircase to the first floor. The inner hallway provides access to the guest cloaks/wc, dining kitchen and to an extremely generous walk in storage cupboard.
Guest Cloaks/wc Equipped with a low level wc and a hand wash basin with a tiled splash back. The floor is tiled and there is a central heating radiator.
Dining Kitchen 18'10" x 8'8" (5.74m x 2.64m). A lovely open plan room incorporating both the kitchen and the dining area. The kitchen area features a modern range of wall and base units with work surfaces over, matching upstands and incorporates a stainless steel sink with drainer and mixer tap fitting. Built in cooking appliances include an electric oven and a gas hob with an extractor over. Under bench space is provided for the inclusion of washing machine and tumble dryer with additional space for a free standing fridge/freezer. The kitchen area has recessed lighting and a double glazed window which takes in views over the rear garden.
Dining Area The dining area is shown to accommodate a table and chairs and has a central heating radiator. Double glazed doors provide access to the rear garden and the room overall has wood effect flooring.
First Floor Landing With a double glazed window to the side elevation and a loft access hatch. A built in cupboard provides space for storage.
Bedroom One 13'11" x 9'9" (4.24m x 2.97m). A well proportioned double bedroom with two double glazed windows to the front elevation, a central heating radiator and decorative faux panelling detail to one wall.
En-Suite Equipped with a double shower enclosure with a sliding screen and overhead mains fed waterfall shower over, low level wc and a pedestal hand wash basin. The room has part tiled walls, a central heating radiator and a double glazed window to the front elevation.
Bedroom Two 11'2" x 8'9" (3.4m x 2.67m). Located to the rear aspect of the property with a double glazed window and a central heating radiator.
Bedroom Three 10' x 8'4" (3.05m x 2.54m). With a double glazed window to the rear and a central heating radiator.
Bathroom Beautifully appointed and equipped with a walk in double shower with a contrasting tiled splash back and a mains fed rainfall shower over with a hand held shower attachment. The room further has a floating hand wash basin with a mirror fronted cabinet over and a low level wc. The remainder of the walls are tiled, the floor is tiled and there is a double glazed window, recessed lighting and a chrome ladder style central heating towel warmer.
External A driveway to the front provides for off street parking and in turn leads to the integral garage. To the rear, there is a lovely enclosed garden which is mainly laid to lawn with planted shrubs and bushes to the borders. There are two patio areas and a shed.
Garage Accessed via a roller garage door.
Tenure Sarah Mains Residential have been advised by the vendor that this property is freehold, although we have not seen any legal written confirmation to be able to confirm this. Please contact the branch if you have any queries in relation to the tenure before proceeding to purchase the property.
Tenure Type : Freehold
Council Tax Band: C
Important Information
- This is a Freehold property.
Property Ref: 6749_LOW231170
Similar Properties
Bishops Park Road, Gateshead, NE8
3 Bedroom Terraced House | Offers in excess of £190,000
AN OUTSTANDING family home presented over three floors and offering versatile living space which includes a downstairs w...
Harleston Way, Gateshead, Tyne And Wear, NE10
3 Bedroom Bungalow | Offers in excess of £190,000
Set within this popular residential location is this WELL PRESENTED detached bungalow with low maintenance themed garden...
Glynwood Gardens, Sheriff Hill, NE9
2 Bedroom Semi-Detached Bungalow | Offers Over £190,000
Offered for sale with NO ONWARD CHAIN is this beautifully presented semi detached bungalow set within a popular resident...
Musgrave House, 335 Durham Road, Low Fell, Gateshead, NE9
2 Bedroom Apartment | Offers Over £195,000
A STUNNING APARTMENT set within Musgrave House, a Grade II listed, period conversion which enjoys a secluded position wi...
Grizedale, Albany, Washington, Tyne & Wear, NE37
3 Bedroom Semi-Detached House | £199,950
Attractive semi detached home with BEAUTIFULLY TENDED GARDENS, driveway parking and attached GARAGE. The living space of...
Derwent Gardens, Low Fell, NE9
2 Bedroom Terraced House | Offers in excess of £200,000
Situated on the SOUGHT AFTER pedestrianised Derwent Gardens in the very heart of Low Fell and offering a SOUTH FACING re...
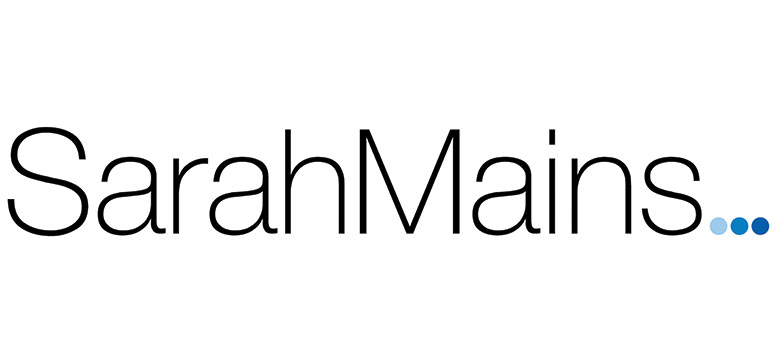
Sarah Mains Residential Sales & Lettings (Low Fell)
Low Fell, Tyne & Wear, NE9 5EU
How much is your home worth?
Use our short form to request a valuation of your property.
Request a Valuation
