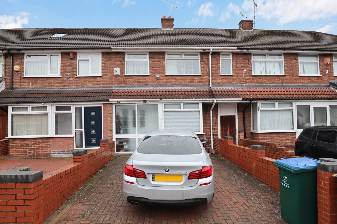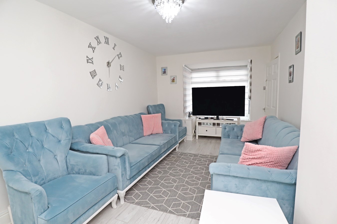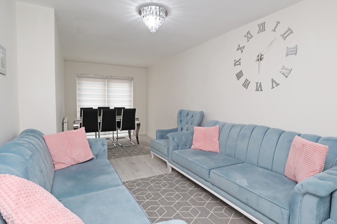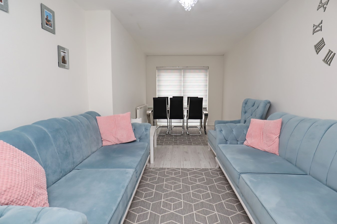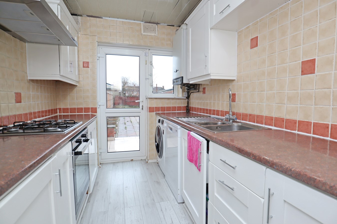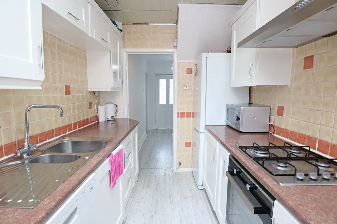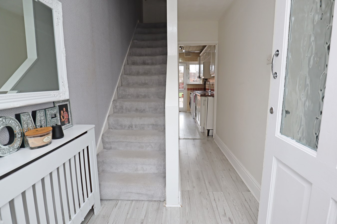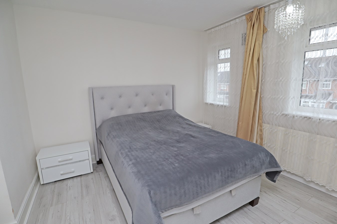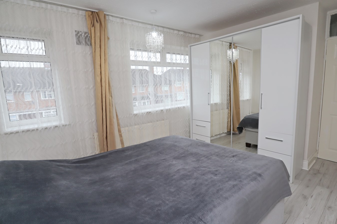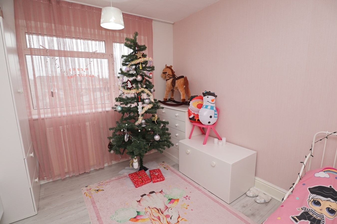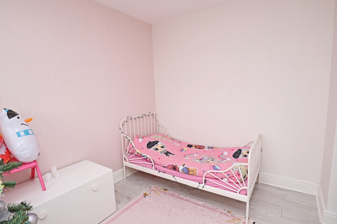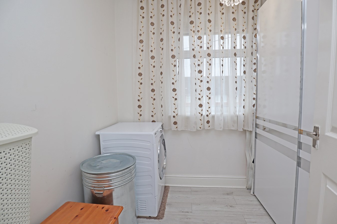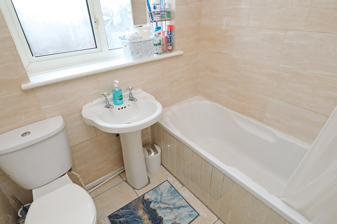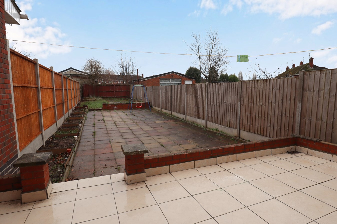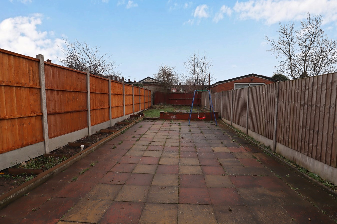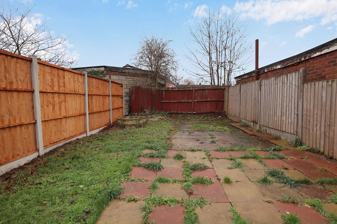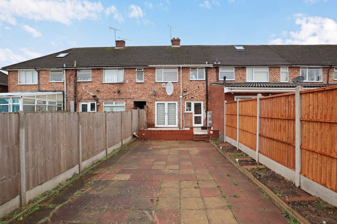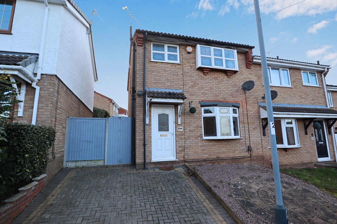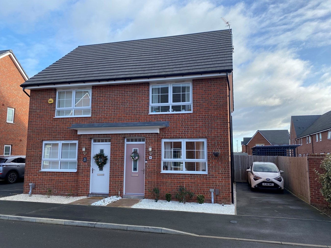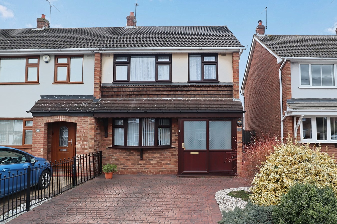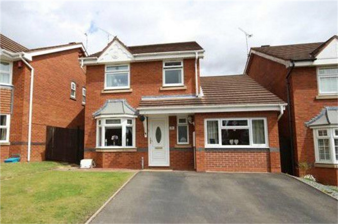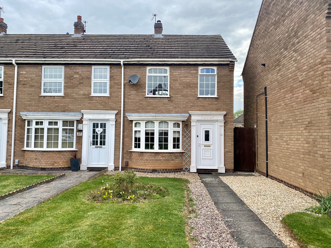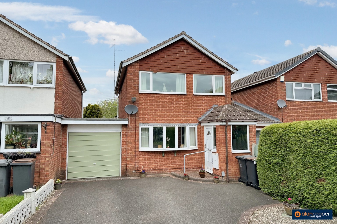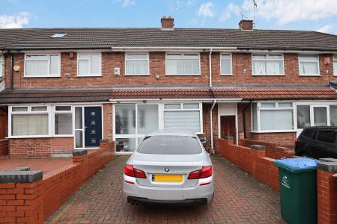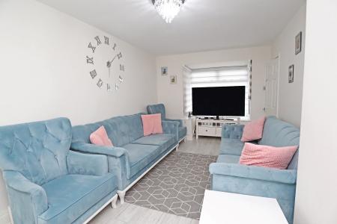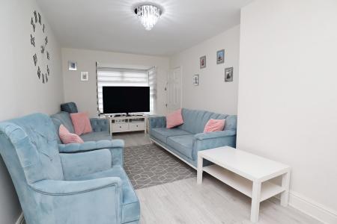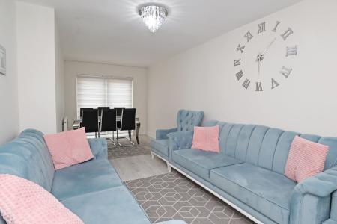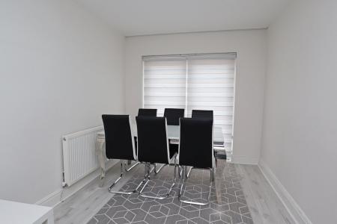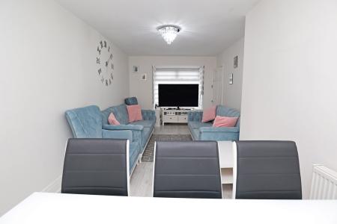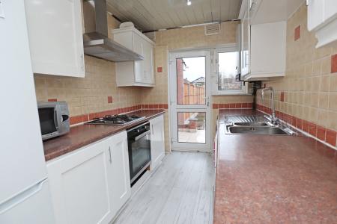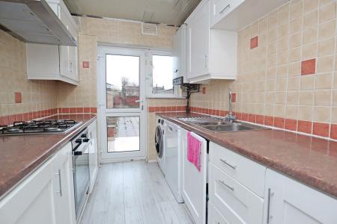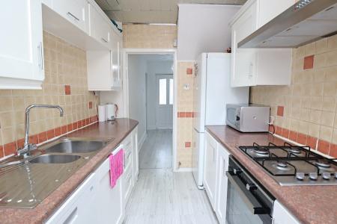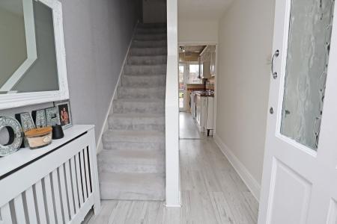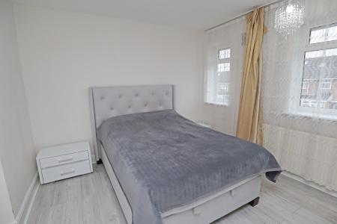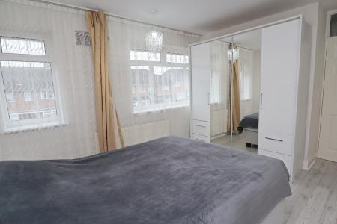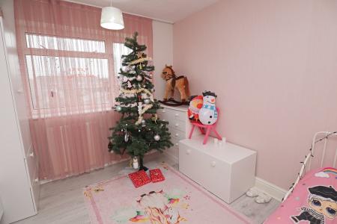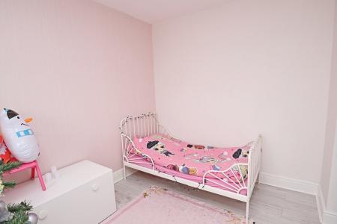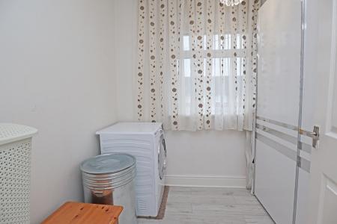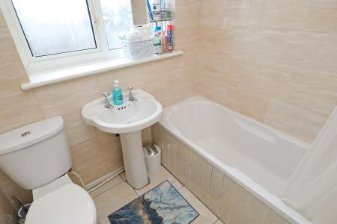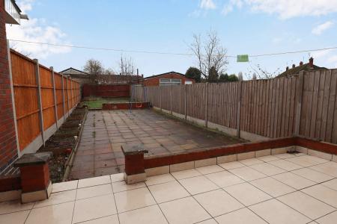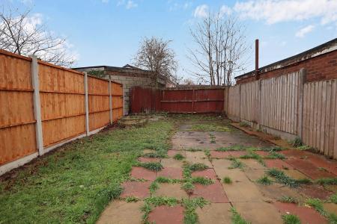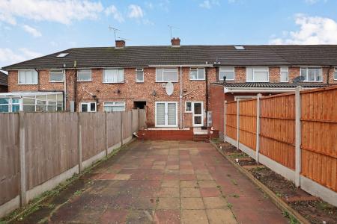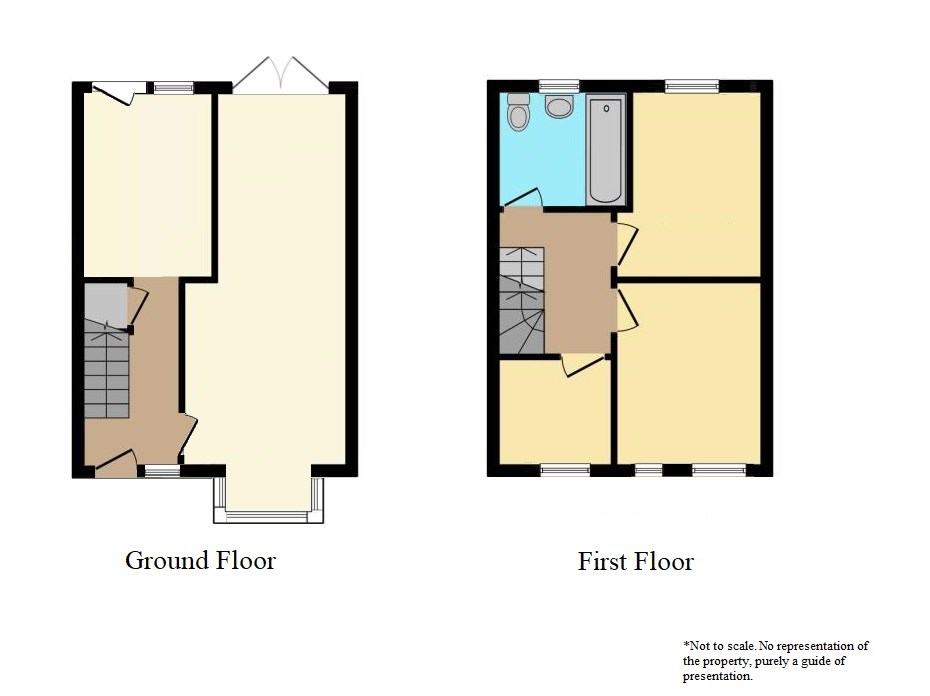- Centre Terrace House
- Ideal For The Growing Family
- Lounge/Dining Room & Kitchen
- Three Bedrooms & Bathroom
- Driveway & Garden
- Early Viewing Advised
3 Bedroom Terraced House for sale in Coventry
Here is a most attractive Centre Terrace House offering well planned family accommodation presented in excellent order throughout and considered ideal for the first time buyer or growing family.
The property is conveniently located for links to Coventry, Nuneaton and Bedworth. Being very accessible for the motorway network and benefitting from many pleasing features to include gas fired central heating, upvc sealed unit double glazing and internal viewing is highly recommended.
The accommodation briefly comprises: Porch, hall, lounge/dining room and kitchen. Landing, three bedrooms and family bathroom. Driveway and rear garden. EPC rating pending.
Porch
Having a upvc sealed unit double glazed sliding entrance door.
Hall
Having a glazed front entrance door, laminate wooden flooring, under-stairs storage cupboard, central heating radiator and staircase leading to the first floor.
Lounge/Dining Room
9' 10" x 24' 11" (3.00m x 7.59m)
Having laminate wooden flooring, central heating radiator, upvc sealed unit double glazed bay window and upvc sealed unit double glazed patio doors leading to the rear garden.
Kitchen
6' 11" x 10' 6" (2.11m x 3.20m)
Having a stainless steel one and a half bowl sink unit with mixer tap, fitted base unit, additional base cupboards and drawers with work surfaces and wall cupboards over. Fitted oven, hob and extractor fan, plumbing for an automatic washing machine and space for a fridge freezer. Baxi combi boiler, upvc sealed unit double glazed window and upvc sealed unit double glazed door to the rear garden.
Landing
Serving the first floor accommodation with storage cupboard and loft access above.
Bedroom 1
10' 9" x 14' 0" (3.28m x 4.27m)
Having a central heating radiator and two upvc sealed unit double glazed windows.
Bedroom 2
9' 4" x 10' 6" (2.84m x 3.20m)
Having a central heating radiator and upvc sealed unit double glazed window.
Bedroom 3
7' 9" x 6' 6" (2.36m x 1.98m)
Having a upvc sealed unit double glazed window.
Bathroom
Having a white suite comprising of a panelled bath with shower over, pedestal wash hand basin and low level WC. Central heating radiator and upvc sealed unit double glazed window.
Driveway
Having a block paved driveway to the front of the property.
Gardens
Having a recently paved patio area, lawn, further patio, fenced boundaries and side pedestrian access gate.
Important Information
- This is a Freehold property.
Property Ref: 5521204_22239724
Similar Properties
Sherbourne Avenue, Stockingford, Nuneaton, CV10
3 Bedroom Semi-Detached House | Guide Price £210,000
Here is a Semi Detached House offering well maintained family accommodation with three bedrooms and considered ideal for...
Orangery Close, Weddington, Nuneaton, CV10
2 Bedroom Semi-Detached House | Guide Price £210,000
Here is a superb modern Semi Detached Residence built by Barratt Homes and offering easily managed accommodation with tw...
3 Bedroom End of Terrace House | Guide Price £210,000
Here is an End Mews Residence considered ideal for the first time buyer or growing family. The property is conveniently...
Marsdale Drive, Manor Park, Nuneaton, Warwickshire
3 Bedroom Detached House | £215,000
A great family home! Here is a most attractive modern Detached House offering much improved and particularly well main...
Woodcote Avenue, St Nicolas Park, Nuneaton, CV11
2 Bedroom End of Terrace House | Guide Price £215,000
Here is an extended Georgian style End Mews Residence located upon the highly sought-after St Nicolas Park estate, which...
Skye Close, Glendale, Nuneaton, CV10 7LW
3 Bedroom Link Detached House | Offers Over £215,000
Here is a Link Detached House offering well planned accommodation considered ideal for a young growing family. Featuring...

Alan Cooper Estates (Nuneaton)
22 Newdegate Street, Nuneaton, Warwickshire, CV11 4EU
How much is your home worth?
Use our short form to request a valuation of your property.
Request a Valuation
