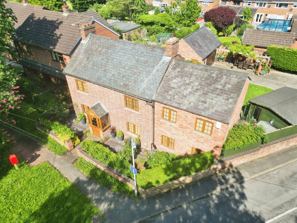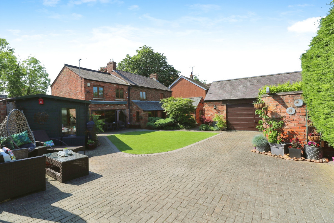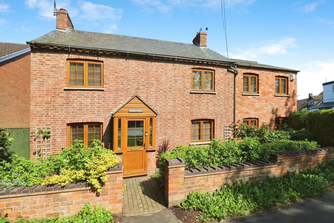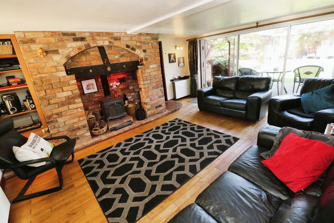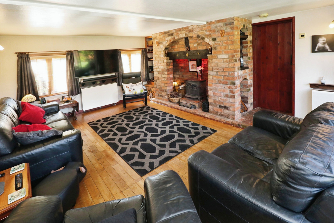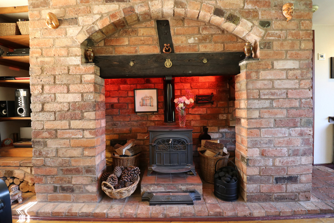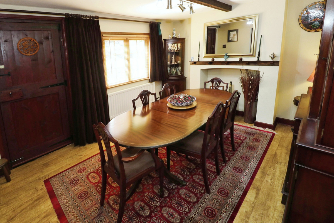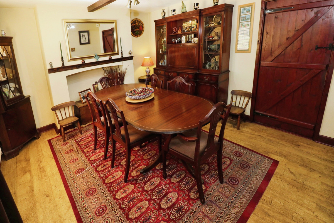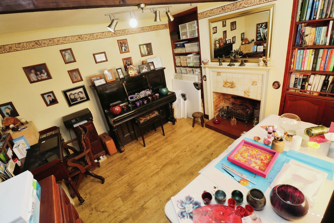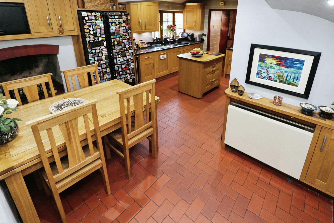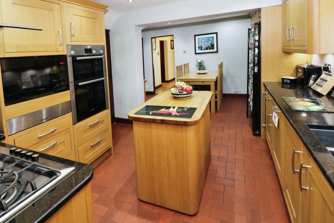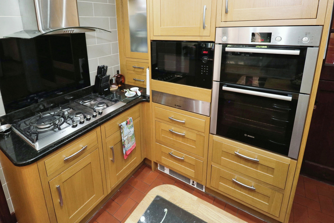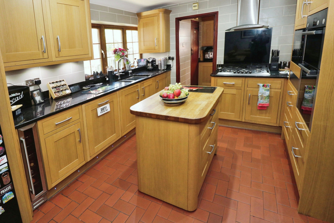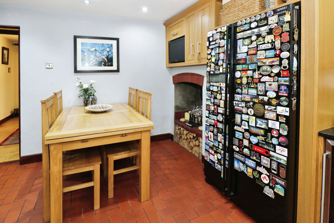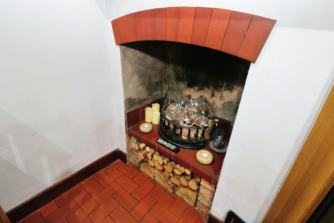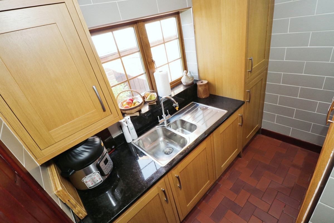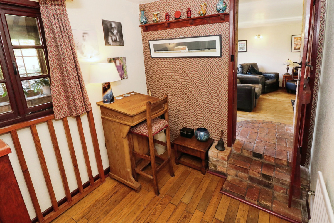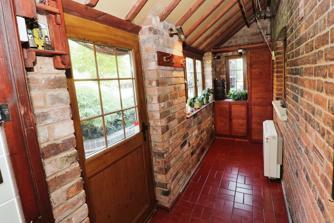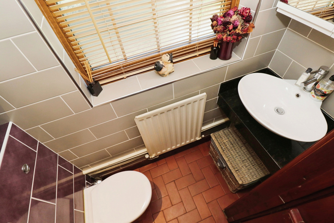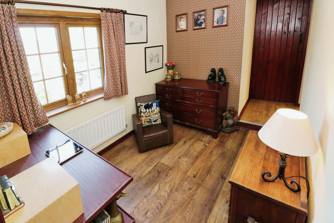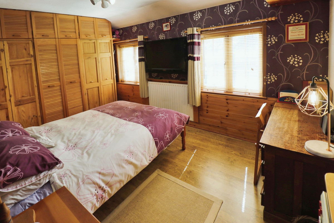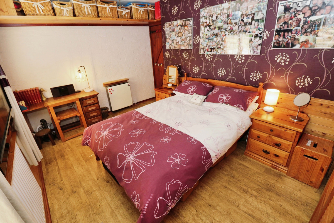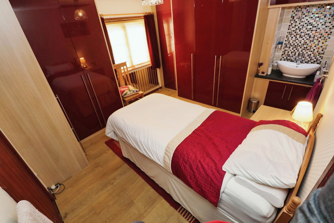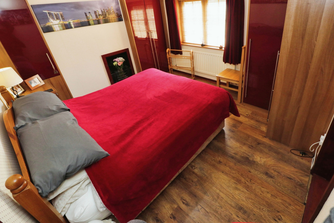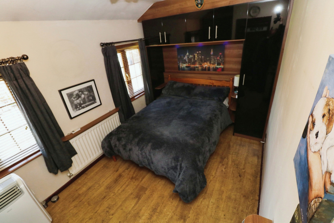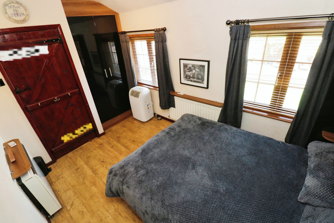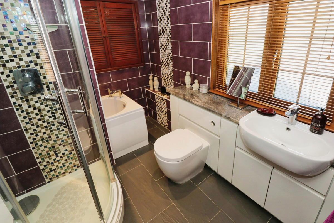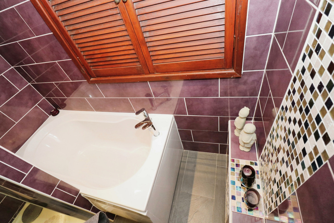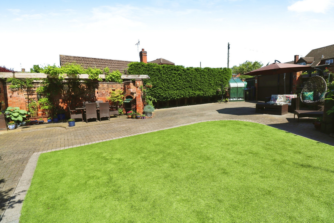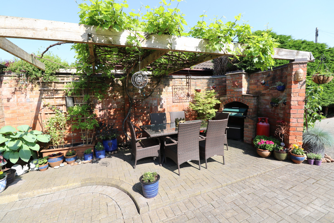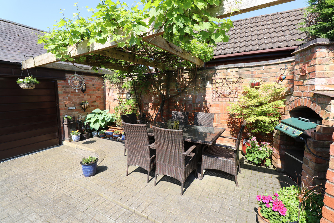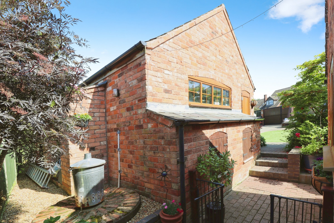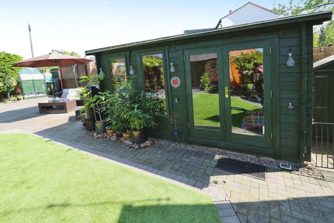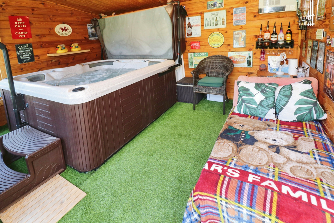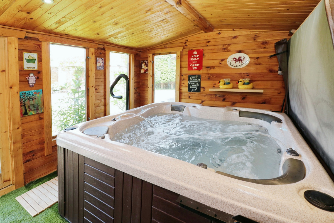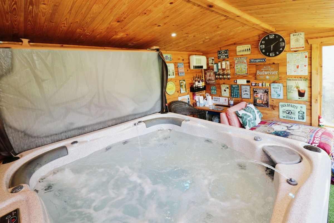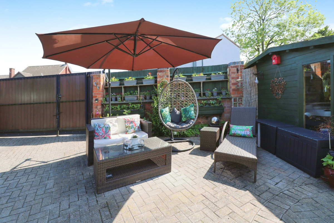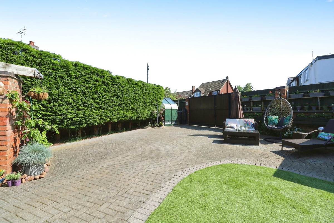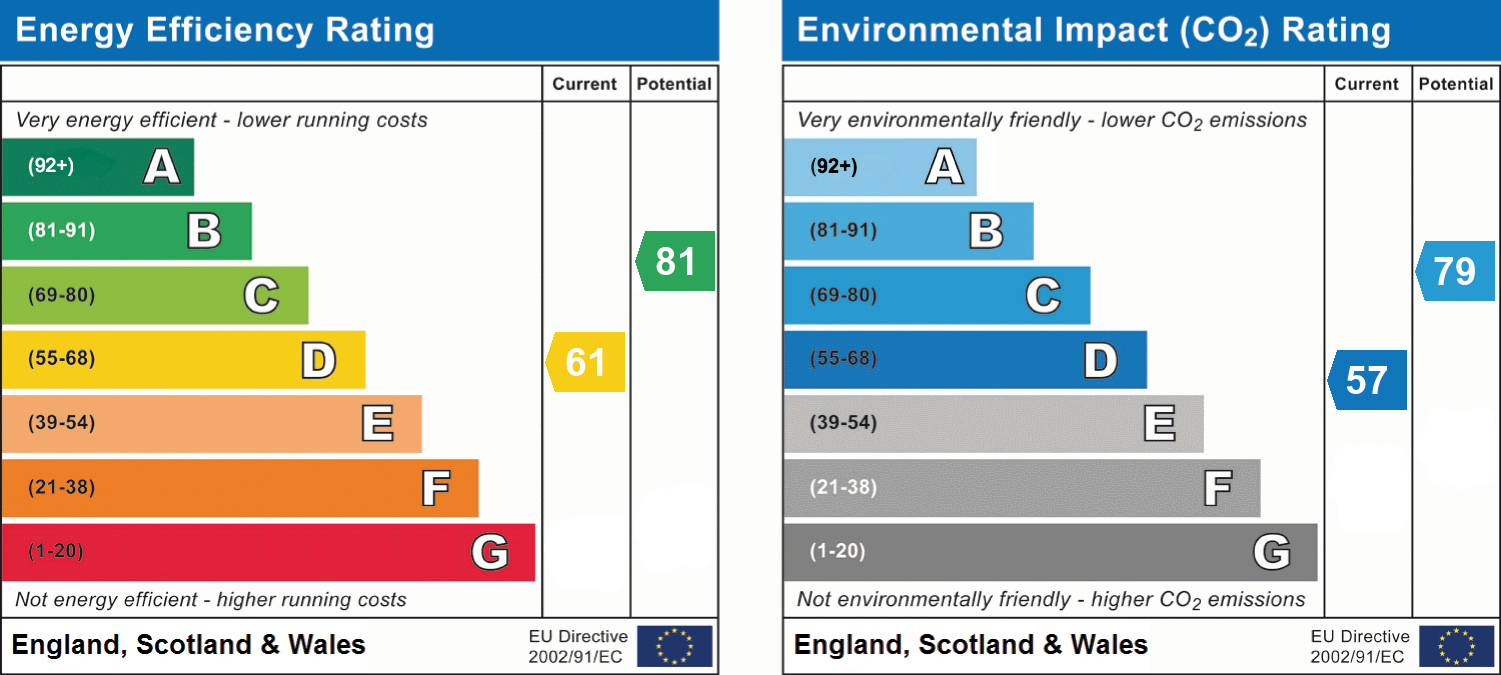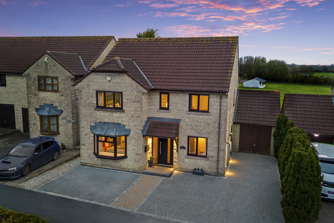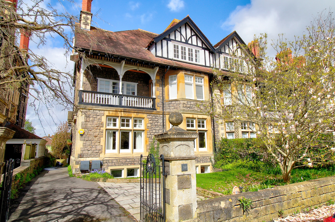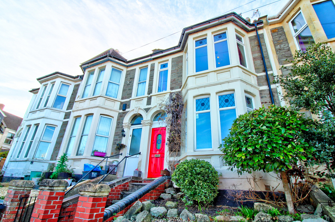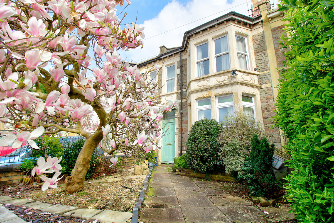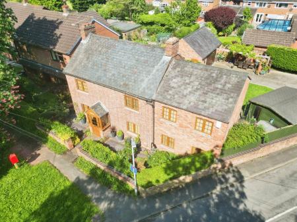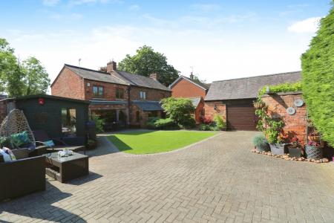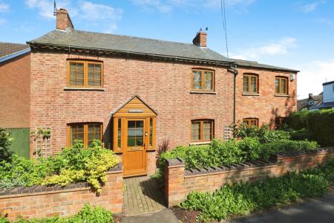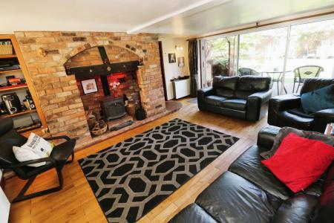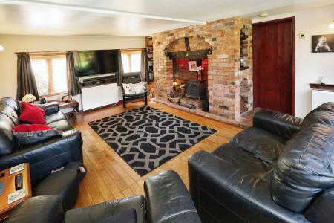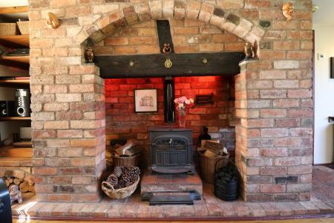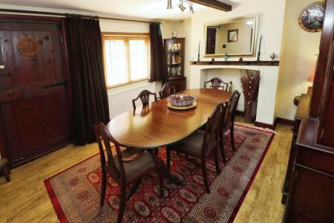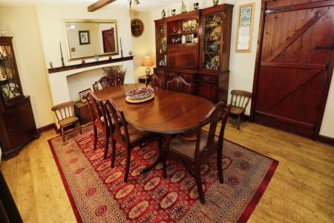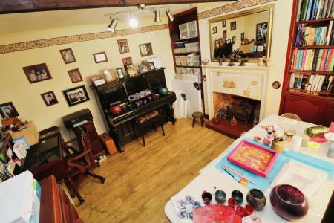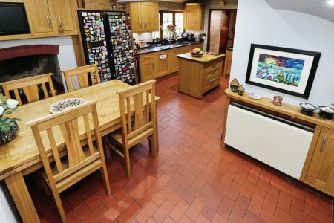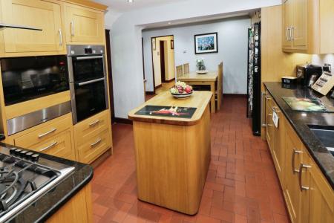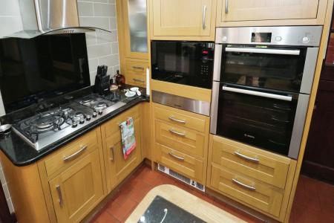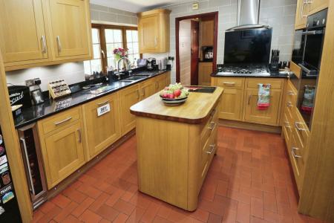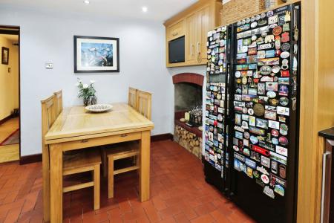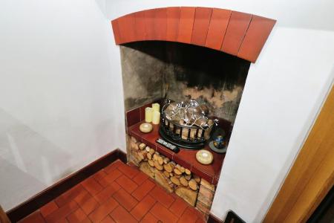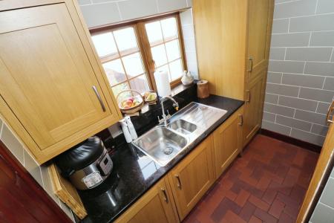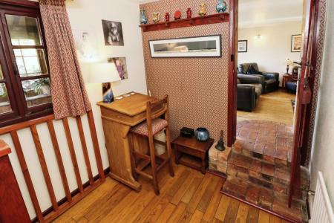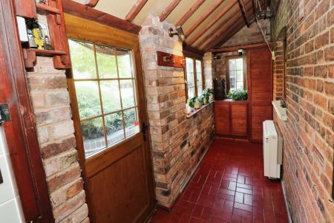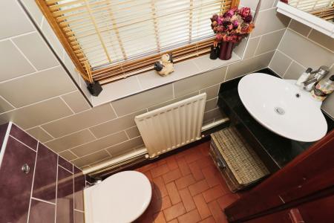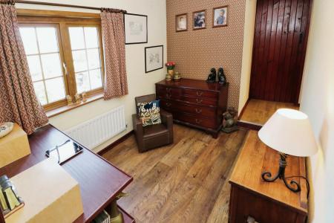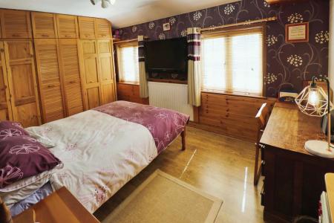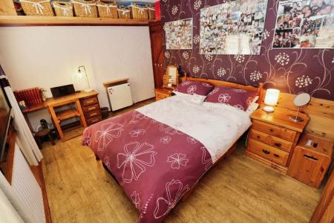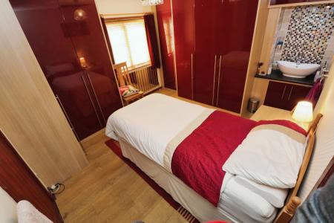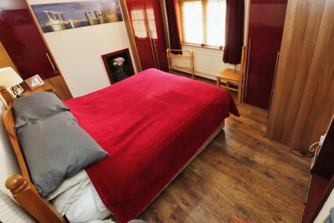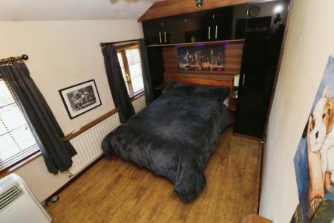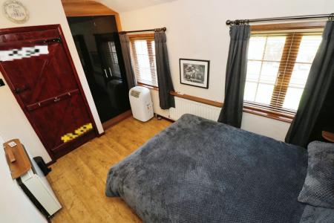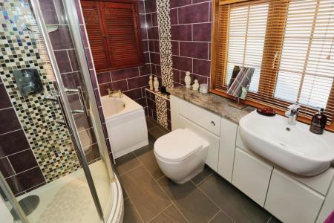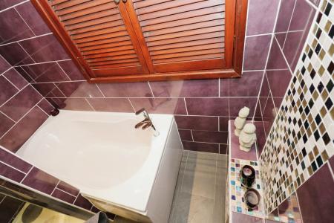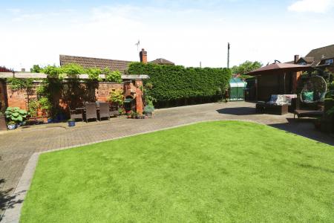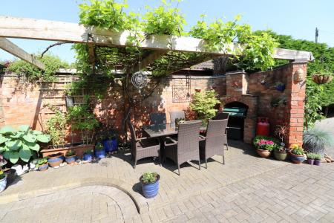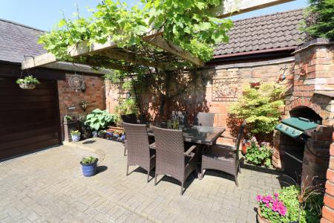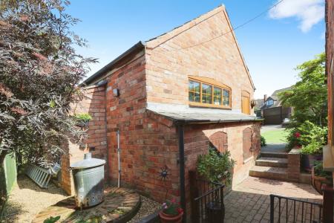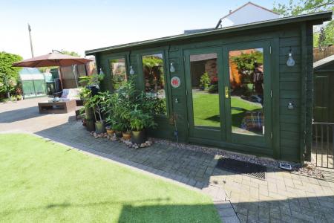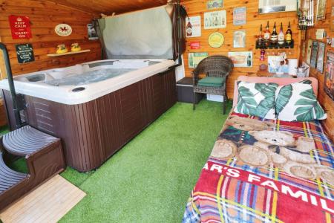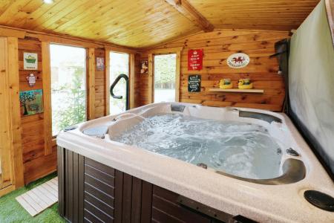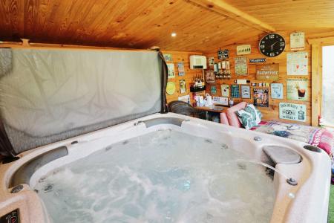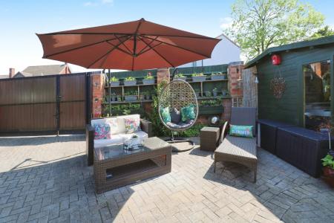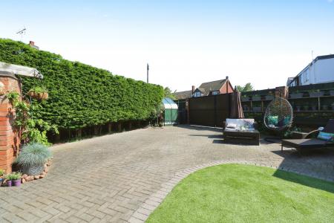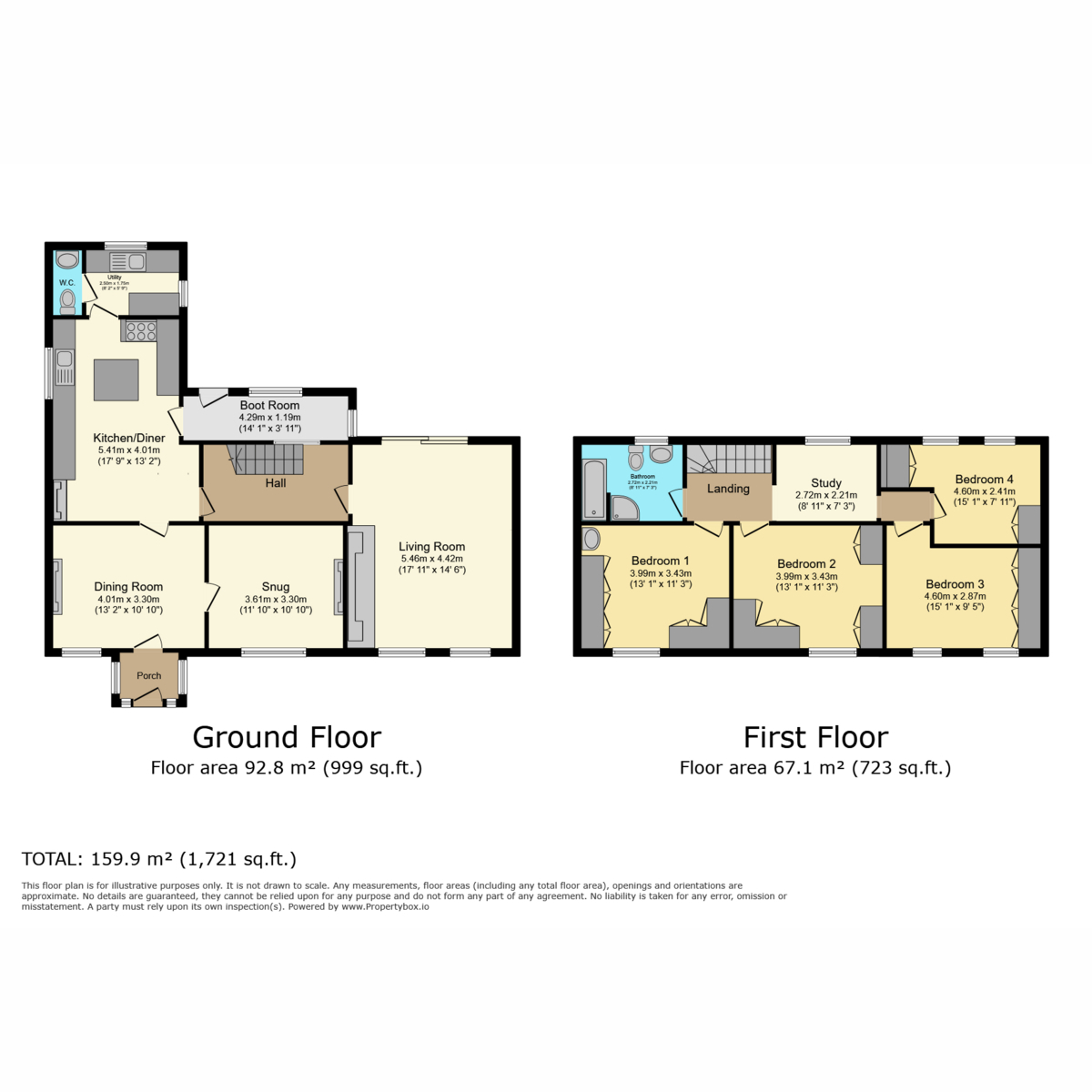- Detached Historic Cottage
- 4 Bedrooms
- 3 Reception Rooms
- Kitchen Diner
- Hot Tub Cabin
- Double Detached Garage With Additional Loft Storage
- Downstairs WC & Utility Room
- Gated Driveway
- BBQ Area
- Private Garden
4 Bedroom Detached House for sale in Coventry
Originally the wash house for Ansty Hall, dating back to 1820. Tastefully extended and improved, now a stunning home to fit modern day living. With the benefits of Ansty offering village life with countryside all around but with easy access to Coventry, Rugby, Leamington Spa and further afield. Amenities are close by as well as numerous countryside walks, the Oxford canal and Ansty Golf centre.
The property in brief comprises;
Dining Room - A large dining hall as the entrance to the front of the property with a feature fireplace, wooden floors and period features.
Snug - One cozy room that could be used as a home office, play room or even the family tv room.
Kitchen Diner - This recently renovated and re-designed room is without doubt the hub of the home. Bespoke design and custom built units made from solid oak and granite work surfaces, space for an American fridge freezer, built in double oven, microwave, warming draw, dishwasher, wine/drinks fridge and a gas burning hob with hood, instant boiling water/filtered cold water tap. There is mood and feature lighting to add to the homely feeling you get here.
W.C - Small storage cupboard and a two piece suite with tiled walls and granite work top.
Utility Room - A fantastic extra with built in freezer, more oak storage, granite work surfaces including a cooking area and a second sink. The boiler is in one of the custom oak cupboards.
Rear Porch/Boot Room - The newest addition to the original house adding a rear entrance and space to keep your wellies and walking boots as well as coats and dog leads if needed.
Inner Hall - Accessed from the kitchen diner, giving access to the recently replaced stair case and leading to the living room.
Living Room - A large family living space with sliding doors opening to the rear garden. There is also a beautiful inglenook style fire place with a log burning stove as the main feature of the room, designed and hand built with reclaimed bricks from a local barn by the current owner.
Bedroom One - To the front of the property with built in wardrobes and plenty more storage space.
Bedroom Two - To the front of the property with modern built in wardrobes and a feature fire place.
Bedroom Three - To the front of the property this bedroom could be used as an en-suite and dressing room to bedroom two making it the principle suite if desired. However currently it has built in wardrobes and a vanity sink.
Bedroom Four - To the rear of the property this double bedroom also has fitted wardrobes.
Study - A fantastic extra versatile space with a great view of the garden.
Bathroom - A four piece suite including shower cubicle and separate bath finished with tiled walls and a heated towel rail.
Garden - Completely private, not over looked at all, accessed from the house or the rear gates, mainly block paved with seating areas, artificial grass and an array of flowers vines and bushes creating a private picturesque space for family and guests to enjoy together. The current owners favourite spot on a beautiful day is under the grape vine in the BBQ seating area.
Garage - A large double garage with log storage addition to the exterior side and rear, plus adjoining patio area. The garage also benefits from a stair case to more storage into the apex roof.
Cabin - A wonderful addition with a hot tub and a drinks area. Perfect for relaxing or entertaining.
Local Area - Ansty is a village and civil parish in the Rugby Borough of Warwickshire, about 6 miles northeast of Coventry city centre. Ansty has a gastro pub, The Rose and Castle just beside the canal and The Ansty Club on Grove Road. There is also The Ansty Golf Club which is open to none members. The Domesday Book of 1086 mentions Ansty as part of the hundred of Brinklow. The main landowner was Lady Godiva.
Tenure - Freehold
Local Authority - Rugby Borough Council
Energy Rating D
Council Tax Band F
Important information
This is a Freehold property.
This Council Tax band for this property is: F
Property Ref: 72424_RX391821
Similar Properties
Old Gloucester Road, Bristol, BS16
3 Bedroom Detached Bungalow | Guide Price £500,000
This substantial (1,227 sq. ft) 3 bedroom detached bungalow enjoys a generous plot with stunning gardens, offering scope...
Stoke Crescent, Stoke St Michael, BA3
6 Bedroom Detached House | Offers Over £500,000
A perfect family home with 6 bedrooms, set on a private road in the sought after village of Stoke St Michael
3 Bedroom Apartment | Guide Price £475,000
This stunning 3 double bedroom apartment set in a gorgeous Victorian house is both spacious (1,136 Sq. Ft) and beautiful...
4 Bedroom Terraced House | Guide Price £530,000
This handsome 4 bedroom Victorian terraced house enjoys a commanding position with far reaching, elevated views over the...
4 Bedroom Terraced House | Guide Price £550,000
This handsome and well-proportioned, 4-bedroom Victorian terraced house (1,665 sq.ft) enjoys a generous South Easterly f...
Redcliffe West Parade, Bristol, BS1
2 Bedroom Apartment | Guide Price £550,000
These iconic row of colourful Georgian townhouses were thoughtfully converted by award winning developers 'Change Living...

The Property Experts (Rugby)
1 Regent Street, Rugby, Warwickshire, CV21 2PE
How much is your home worth?
Use our short form to request a valuation of your property.
Request a Valuation
