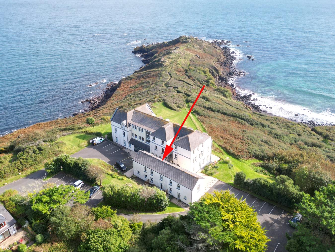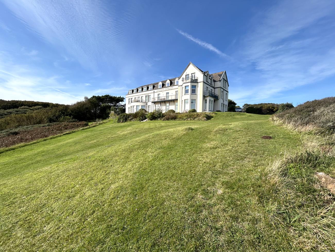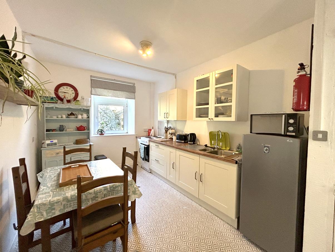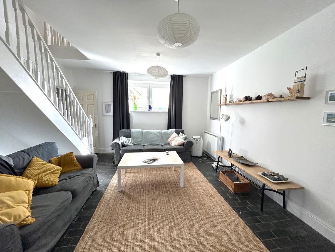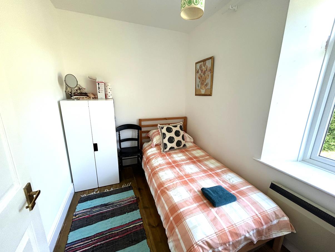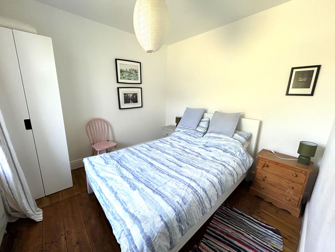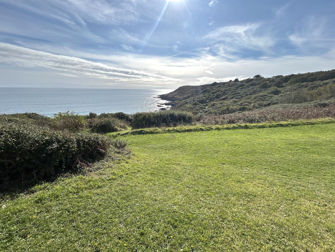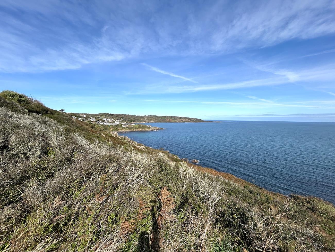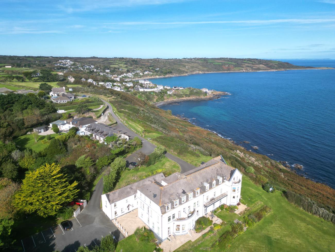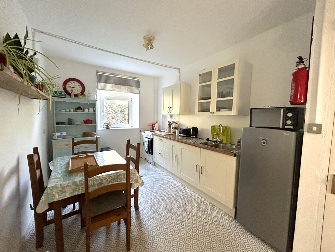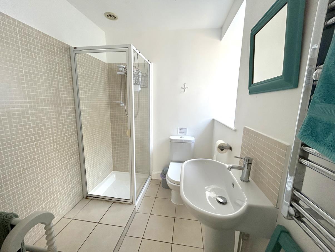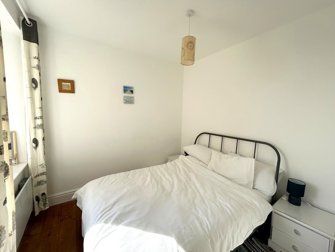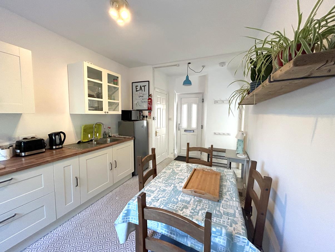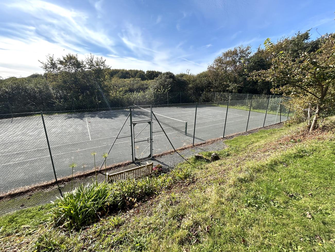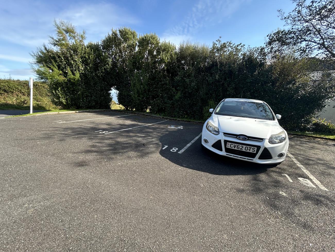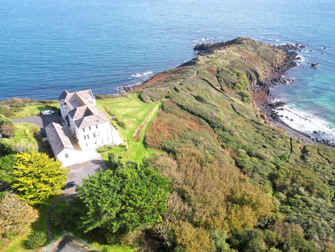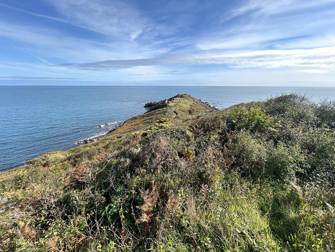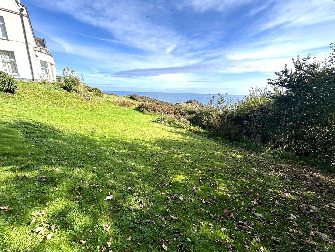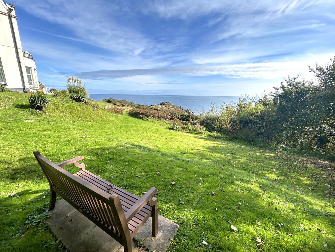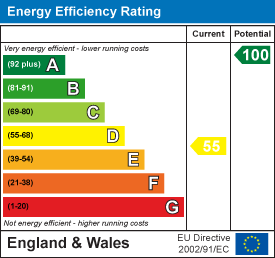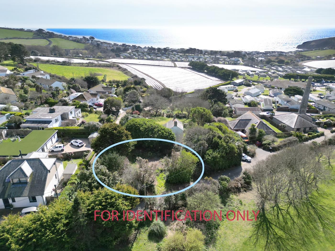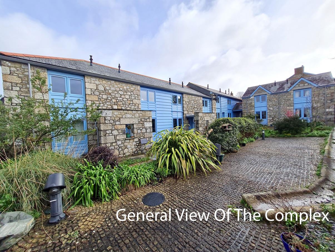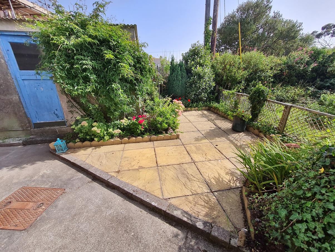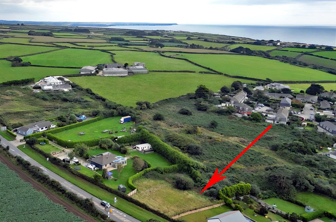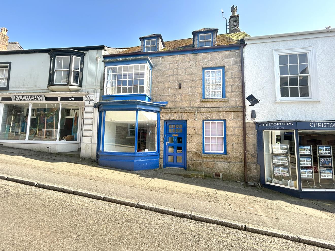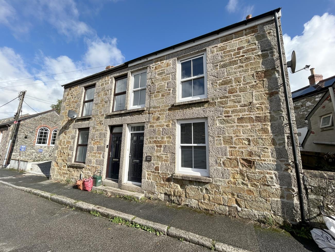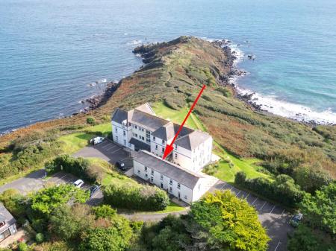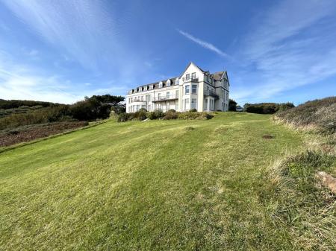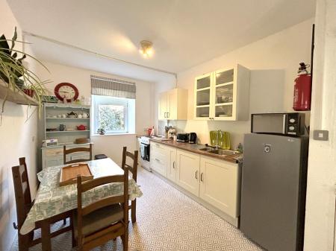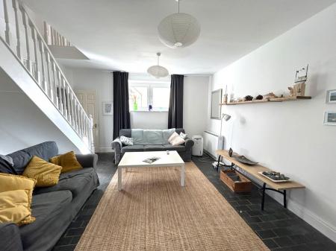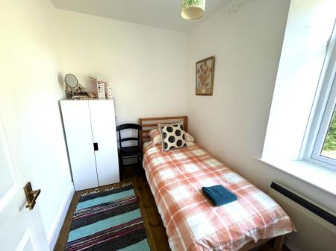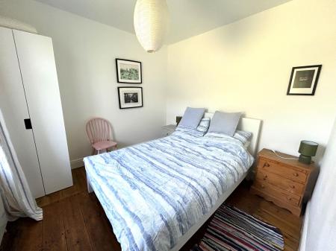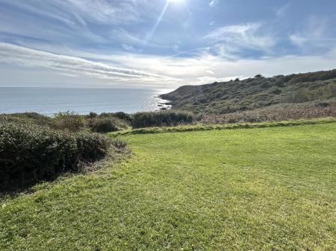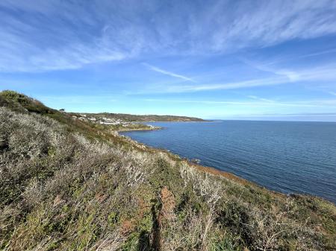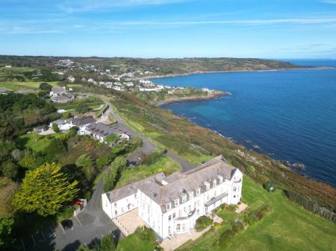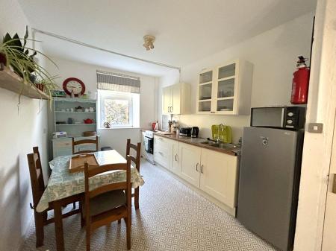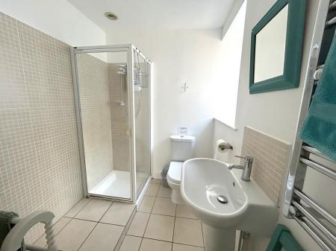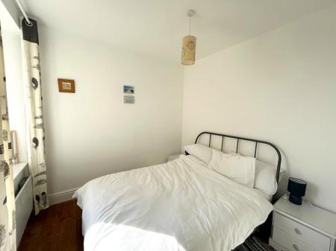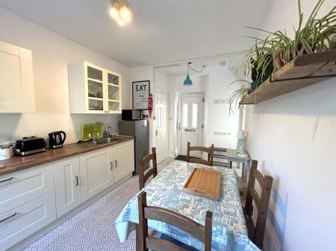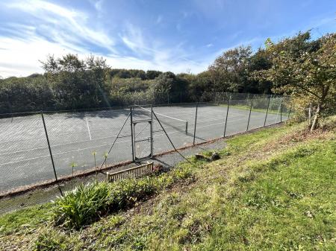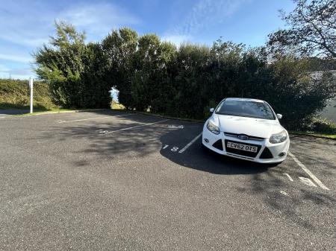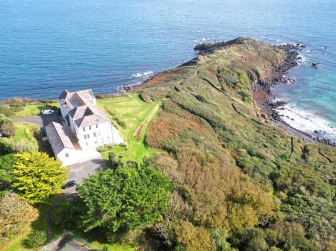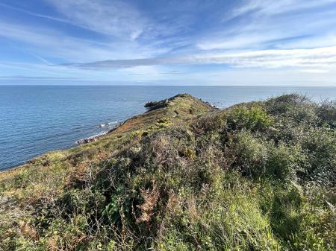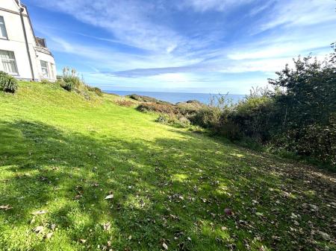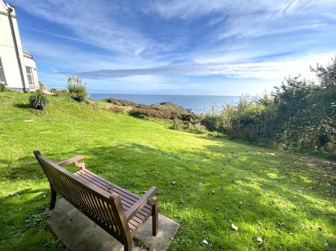- MID TERRACE PROPERTY
- THREE BEDROOMS
- ALLOCATED PARKING
- COMMUNAL GROUNDS
- SEA & COASTAL VIEWS
- LEASEHOLD
- EPC - D55
3 Bedroom Terraced House for sale in Coverack
The property is in a stunning location on the south west coastal footpath and is within walking distance of a secluded beach and cove. The fishing village of Coverack with its amenities is a short stroll away. The property benefits from two parking spaces, double glazing and a real feature of the property is the communal grounds where from many points stunning sea and coastal views can be enjoyed along with use of the tennis court.
The accommodation, in brief, provides on the ground floor a fitted kitchen/diner, lounge with slate tiled flooring. One ascends to the first floor where there is a landing, three bedrooms, one of which enjoys a views past the main property to the sea and a nicely appointed shower room. The property is warmed by a mixture of electrical heating.
Coverack itself is a Cornish fishing village situated on the Lizard Peninsula, which has been designated as an area of outstanding natural beauty. The Cove itself has a lovely sandy beach which is a popular centre for water sports that include windsurfing, stand-up paddle boarding, sailing and diving. There is an attractive harbour from which a small fleet of traditional fishing boats operate and land their daily catch. There is a public house, restaurants, a shop selling local produce and a primary school.
St Keverne village is a short drive away and has a number of shops, including a butcher's and doctors surgery whilst comprehensive schooling can be found in the nearby village of Mullion. The bustling market town of Helston which has more extensive amenities including national stores and supermarkets, is some eight miles distant.
The Accommodation Comprisess (Dimensions Approx) - Part glazed door to -
Kitchen/Diner - 4.83m x 2.81m (15'10" x 9'2" ) - Nicely appointed with a cream fitted kitchen with wood effect worktops that incorporate a one and a half bowl stainless steel sink drainer with mixer tap. There are a mixture of base and drawer units under, wall units over and space is provided for a cooker with stainless steel splashback. Large storage cupboard with shelving and feature wood shelf. The room is lit by pendant and spotlighting. Window to the rear aspect and vinyl flooring. With door to -
Lounge - 4.79m x 4.48m max measurements including staircase - An airy space with windows to the front and rear aspect along with a glazed door leading out to a rear courtyard seating area. The room has slate tiled flooring and stairs rise to the first floor.
First Floor Landing - With a loft hatch to the roof space and doors to -
Bedroom One - 2.92m x 2.83m (9'6" x 9'3" ) - With wood flooring and window to the rear aspect overlooking the garden.
Bedroom Two - 2.65m x 2.56m (8'8" x 8'4" ) - With a window to the front aspect with a view, past the property and gardens, to the coast and out to sea.
Bedroom Three - 2.51m x 2.06m (8'2" x 6'9") - With window to the rear access overlooking the communal gardens.
Shower Room - Nicely appointed with a white suite that includes a glass shower cubicle with electric shower and tiled splashbacks, close coupled dual flush W.C., pedestal wash handbasin with tiled splashback, heated towel rail, extractor, tiling to the floors, part tiling to the walls and obscure window to the front aspect.
Outside - There are well maintained communal gardens, laid mainly to lawn with established shrubs, hedging and planted borders. To the rear of the property there is a paved seating area. There is also use of the communal tennis court. From many points within the grounds, there are spectacular sea and coastal views.
Parking Space - There are two allocated parking spaces.
Agents Note - We are advised that a holiday occupancy restriction applies to the property; therefore it may not currently be used as a primary residence but can be used all year round.
Agents Note Two - We are advise there is a annual service charge of �778.81
Services - Mains water, electricity. The drainage is a pumping station for all the properties and is managed by South West Water.
Mobile And Broadband - To check the broadband coverage for this property please visit -
https://www.openreach.com/fibre-broadband
To check the mobile phone coverage please visit -
https://checker.ofcom.org.uk/
Anti-Money Laundering - We are required by law to ask all purchasers for verified ID prior to instructing a sale
Proof Of Finance - Purchasers - Prior to agreeing a sale, we will require proof of financial ability to purchase which will include an agreement in principle for a mortgage and/or proof of cash funds.
Date Details Prepared - 14th October, 2024.
Property Ref: 453323_33448152
Similar Properties
Pengersick Croft, Praa Sands, Penzance
Residential Development | Guide Price £195,000
An opportunity to purchase an unserviced building plot with planning permission for a fantastic four bedroom, detached e...
The Old School Yard, Shute Hill, Helston
1 Bedroom End of Terrace House | Guide Price £185,000
The Old School Yard is a small and well regarded collection of modern properties located around attractive and well tend...
3 Bedroom Cottage | Guide Price £175,000
Although in need of some updating to realise its full potential the property offers the basis of a nice family home in t...
Land | Guide Price £200,000
A fantastic opportunity for developers and self build clients alike this generous plot comes with full planning permissi...
3 Bedroom Terraced House | £200,000
This Grade II listed property, in situated in the market town of Helston, it offers a rare opportunity to purchase a for...
3 Bedroom Cottage | Guide Price £215,000
Conveniently located for amenities a nicely presented character cottage benefitting from double glazing and gas central...

Christophers Estate Agents Limited (Porthleven)
Fore St, Porthleven, Cornwall, TR13 9HJ
How much is your home worth?
Use our short form to request a valuation of your property.
Request a Valuation
