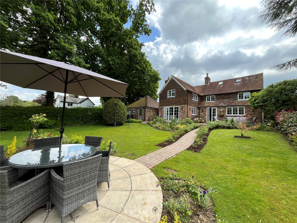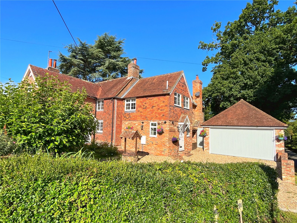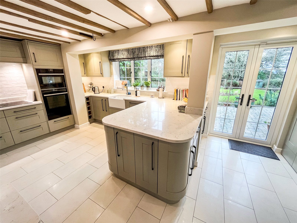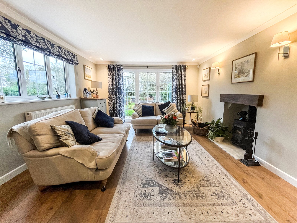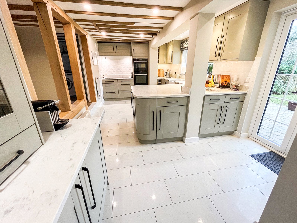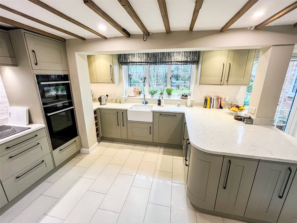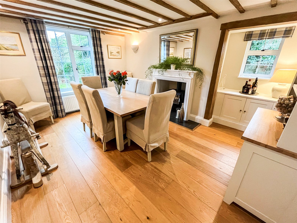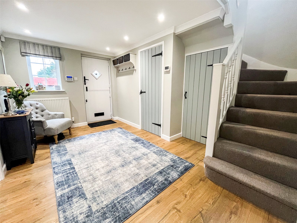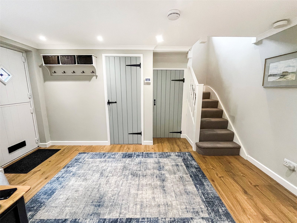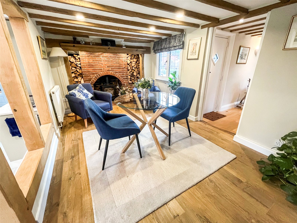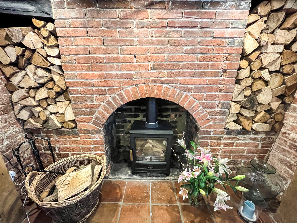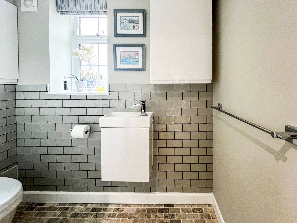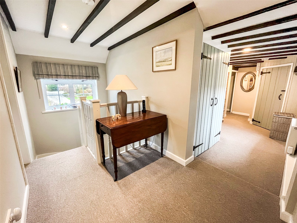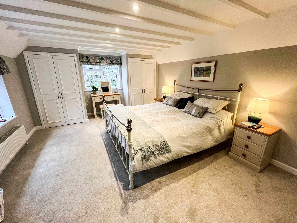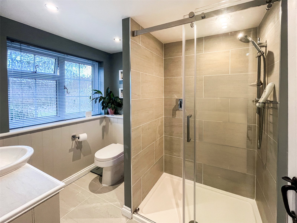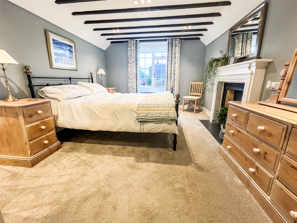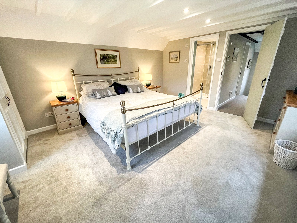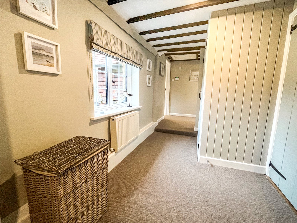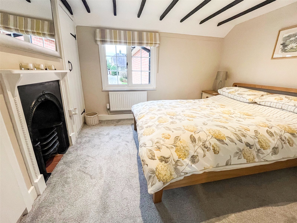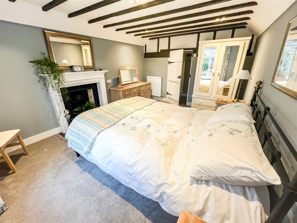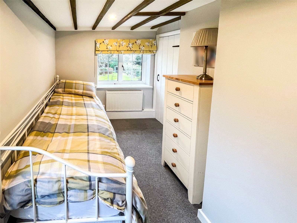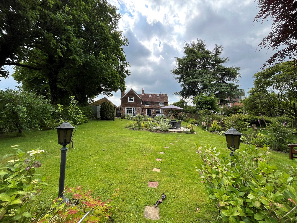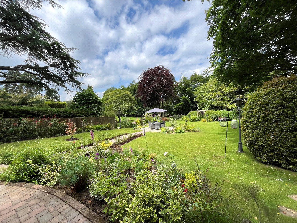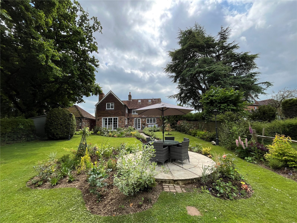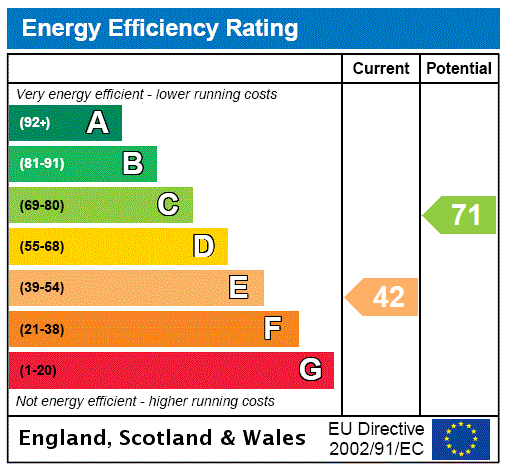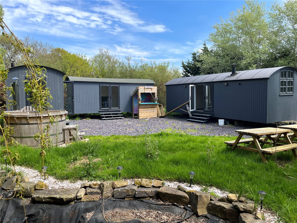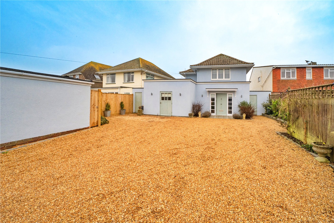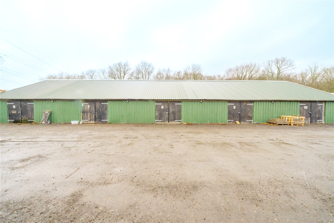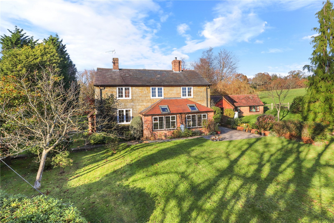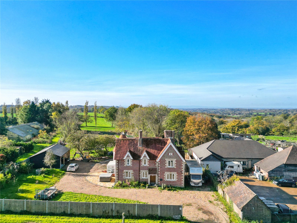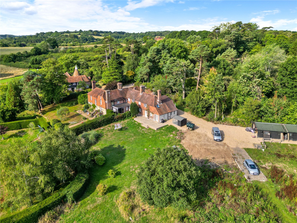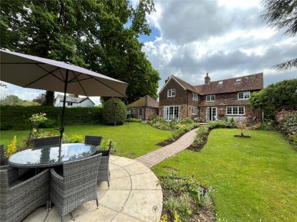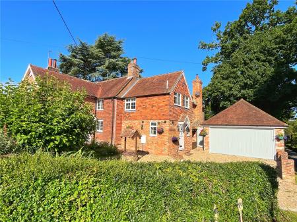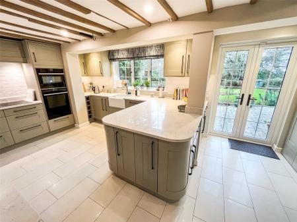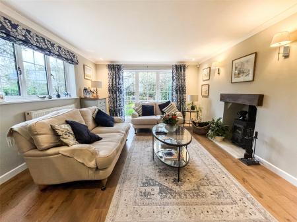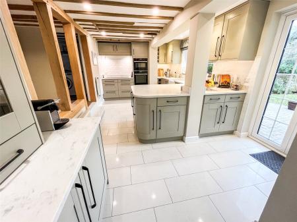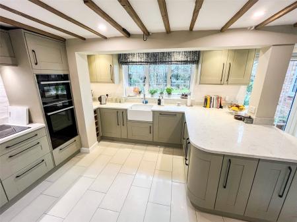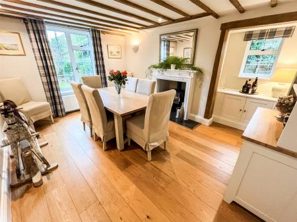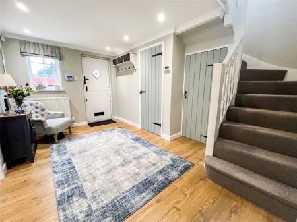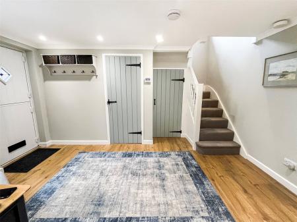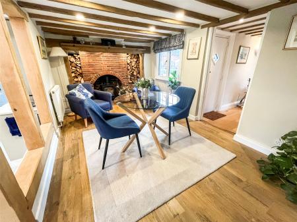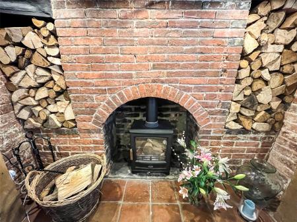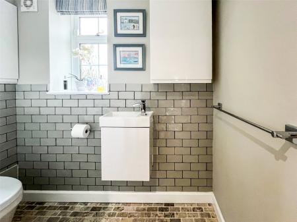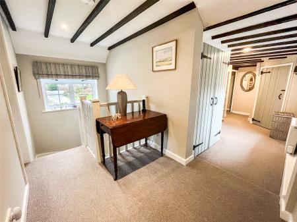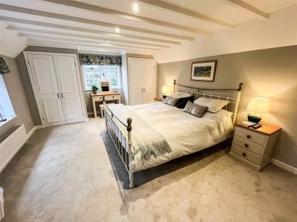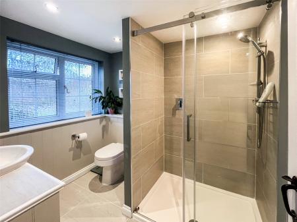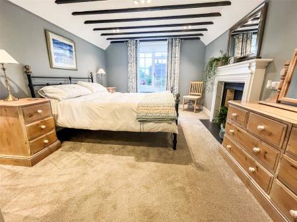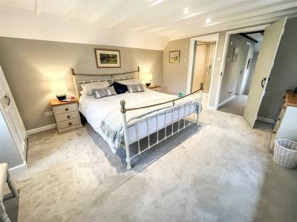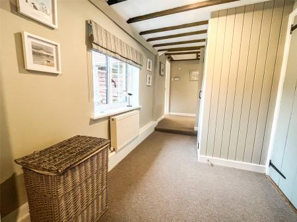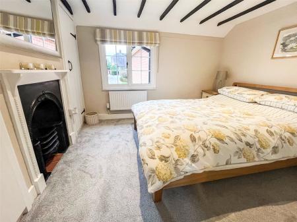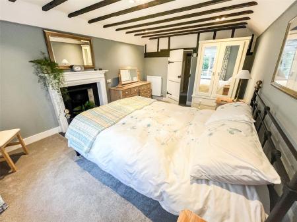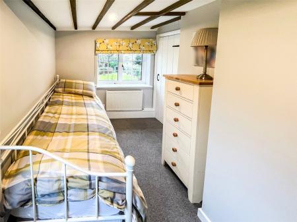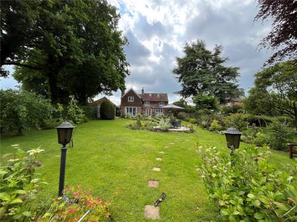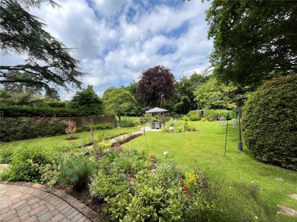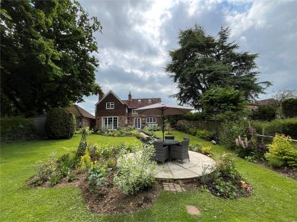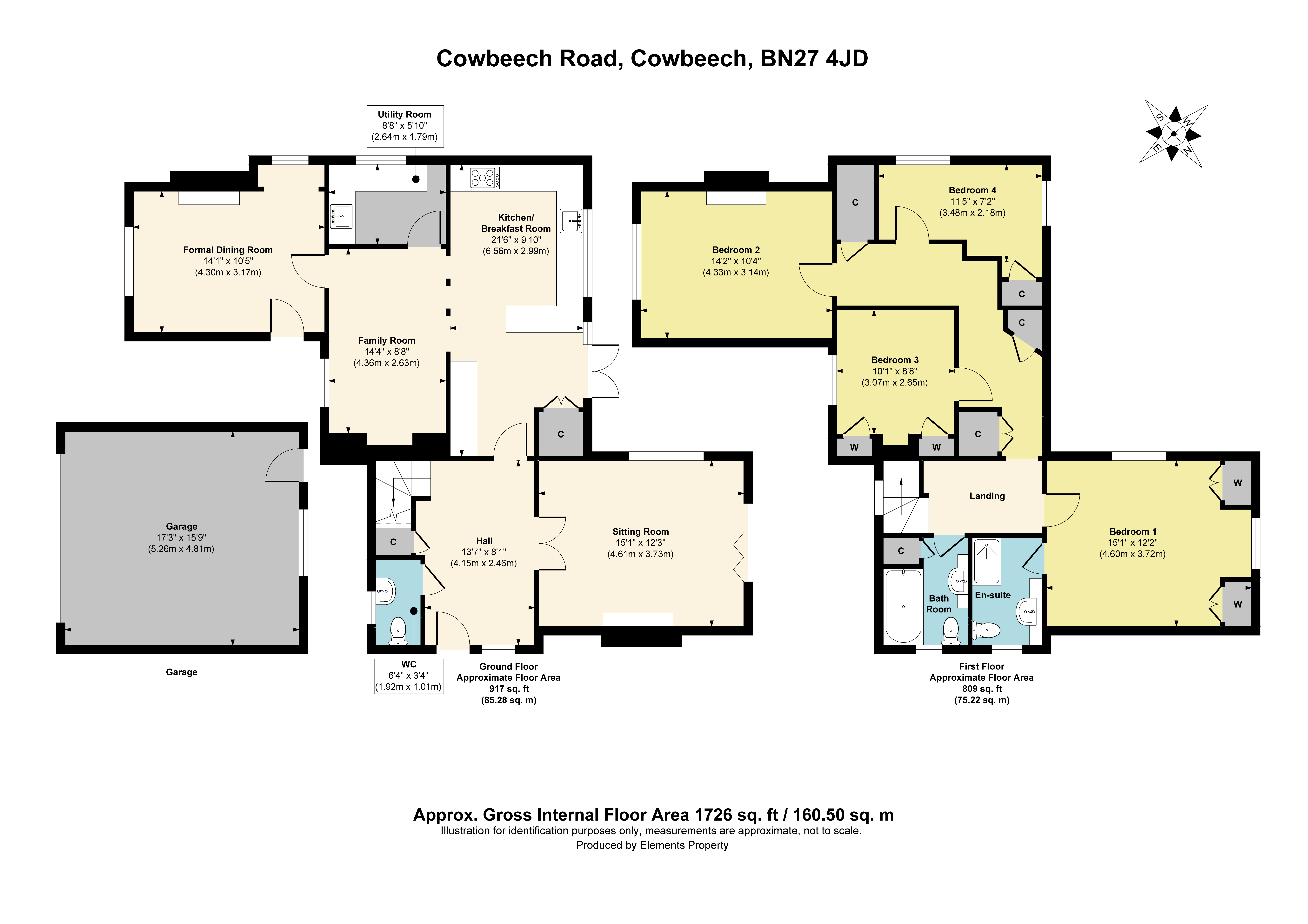4 Bedroom Detached House for sale in Cowbeech
GUIDE PRICE £865,000
PLEASE VIEW OUR VIRTUAL TOUR HERE OR ON OUR WEBSITE www.nevilleandneville.co.uk
• A BEAUTIFULLY AND IMMACULATELY PRESENTED WELL-PROPORTIONED DETACHED FOUR BEDROOM CHARACTER FAMILY VILLAGE RESIDENCE
• LARGE REAR GARDEN OF JUST OVER A THIRD OF AN ACRE IN ALL THAT HAS BEEN LOVINGLY CARED FOR AND FURTHER ENHANCED BY THE CURRENT OWNERS, WHICH ALSO INCLUDES WOODEN SHEDS WITH POWER
• RURAL VIEWS OF THE BEAUTIFUL COUNTRYSIDE BEYOND
• DETACHED DOUBLE GARAGE AND DRIVEWAY TO PARK A NUMBER OF VEHICLES
• FOUR BEDROOMS
• LARGE RECEPTION HALL
• DOWNSTAIRS CLOAKROOM
• SITTING ROOM WITH FEATURE FIREPLACE WITH FITTED WOOD BURNER
• FORMAL DINING ROOM WITH FEATURE FIREPLACE (NOT PRESENTLY USED)
• LUXURIOUS AND IMPRESSIVE KITCHEN / BREAKFAST ROOM
• FAMILY INGLENOOK / SNUG ROOM ALSO WITH FITTED WOOD BURNER
• SEPARATE UTILITY ROOM
• EXTENSIVE FIRST FLOOR LANDING
• MAIN BEDROOM ONE WITH ENHANCED AND REFITTED ENSUITE LUXURY SHOWER ROOM
• BEDROOM TWO WITH POTENTIAL TO HAVE AN ENSUITE SHOWER ROOM SUBJECT TO PLANNING
• LUXURY FAMILY BATHROOM / SHOWER ROOM
• WOOD BURNERS AND DOUBLE-GLAZED WINDOWS, AS WELL AS A MODERN CENTRAL HEATING SYSTEM (With Honeywell smart control system).
• POTENTIAL TO EXTEND FURTHER TO THE REAR SUBJECT TO PLANNING, WHICH COULD POSSIBLY INCLUDE A LARGE ORANGERY / CONSERVATORY FOR EXAMPLE.
• NUMEROUS OUTSIDE POWER POINTS, INCLUDING ON THE GARAGE, OUTSIDE WALL IN FRONT OF THE KITCHEN, HALFWAY DOWN THE REAR GARDEN AND ALSO IN THE LARGE METAL GARDEN SHED
• WALKING DISTANCE OF THE VILLAGE PUB AND RESTAURANT
• CONVENIENT DRIVING DISTANCE OF STONEGATE AND POLEGATE MAINLINE TRAIN STATIONS, MAKING THIS PROPERTY IDEAL FOR LONDON COMMUTERS
DESCRIPTION: A very rare chance to purchase a generous sized and immaculately presented, as well as extensively enhanced detached four bedroom cottage, which is situated on the edge of the highly desirable and sought after village of Cowbeech, that also has the added benefit of enjoying wonderful rural views, as well as also having a very large rear and beautiful mature garden which is just over one third of an acre in all and which has had significant enhanced planting carried out by the existing owners.
Furthermore, this extremely attractive detached four bedroom village home has a detached double garage, a large reception hall, a sitting room, a downstairs cloakroom, a formal dining room, a family room / inglenook snug room, as well as a fabulous and impressive open plan luxurious kitchen / breakfast room. In addition, there is a separate utility room, a generous sized first floor landing, an ensuite luxury shower room to bedroom one, as well as a luxury family bathroom / shower room and potential for an ensuite shower room to bedroom two.
The standard of presentation and decoration throughout the house is extremely high, with the further benefits of numerous character features, including exposed beams and a number of feature fireplaces.
Although this large character cottage has been extended over the years, due to the large size of the property’s rear garden, in our opinion, subject to planning, there is scope to perhaps extend this wonderful village residence further, by adding on a large orangery / conservatory, or even a two-storey extension.
LOCATION: This lovely character village home is within easy reach of the local village pub, as well as the two nearby villages of Rushlake Green and Herstmonceux, with their village shops and post offices.
Furthermore, the country towns of Hailsham and Heathfield are also within only a short drive of Cowbeech and both towns have a selection of shopping and leisure facilities, including Waitrose and Tesco in addition to many other well-known high-street names.
London commuters can easily catch the trains from the mainline stations at either Polegate or Stonegate, both of which are also within convenient driving distance.
Depending upon educational requirements, there is a wonderful variety of reputable teaching institutions to choose from, including Mayfield School for Girls, Bede’s, Eastbourne College and Battle Abbey to name but a few.
Recreational pursuits are also easy to access in this part of Sussex, with a number of local golf courses, extensive country walks all the way to the South Downs, various gyms and tennis clubs and a large number of livery and riding stables.
ACCOMMODATION: From the front gravel driveway you are able to approach the main bespoke impressive character stable door opening to the property’s large and impressive reception hall.
MAIN RECEPTION HALL: Comprising of attractive light coloured oak effect floors, radiators, downlighting, double glazed window overlooking the front driveway and parts of the front garden, coved ceiling, attractive character cottage style wooden doors leading off from the hall to a coats cupboard, a downstairs cloakroom, further twin glazed and wooden doors leading into a sitting room, cottage door also leading to an impressive open plan kitchen / breakfast room. Staircase leading from the main reception hall to the first-floor accommodation.
DOWNSTAIRS CLOAKROOM: Comprising of a stylishly upgraded modern suite with two half tiled walls, tiled floors, feature modern wash basin with stylish chrome mixer tap, vanity cupboard under, W.C., with concealed cistern, radiator with decorative cover, further storage cupboards, downlighting, extractor fan, double glazed window, chrome towel rail.
SITTING ROOM: Approached from the main reception hall through a pair of attractive twin glazed and wooden doors. This naturally bright double aspect room has an impressive feature open fireplace currently with a fitted wood burner set upon a stone base and with an oak bressumer beam over, continuation of the light-coloured oak styled flooring, downlighting, coved ceilings, radiator, wall lighting, double glazed window with aspect to the rear sun terrace, further double glazed windows and double glazed bi-folding doors with aspect of and opening out onto the property’s wonderful and generous sized beautiful rear gardens.
KITCHEN / BREAKFAST ROOM: Approached from the main reception hall, as well as from the family snug room and also from the rear outside gardens via a further set of double-glazed French doors. This naturally bright and impressive open plan luxurious kitchen / breakfast room has an elegant and extensive range of modern bespoke shaker style cupboard and base units with quartz work surfaces over, including a large breakfast bar area, fitted multi-function pull and slide NEFF steam oven and NEFF microwave / oven with warming draw below, wine rack, NEFF induction hob with NEFF extractor hood over, under lighting, fitted butlers sink with chrome mixer tap, tiled floors, radiators, high level beamed ceiling, downlighting, integrated dishwasher, integrated fridge and freezer, further under counter fridge, wine chiller, corner units with full extracting and turning shelving feature generous sized concealed larder with lighting, display cabinets, double glazed windows with beautiful aspect over the rear substantial sized gardens with rural views beyond, further double glazed French doors also with aspect and opening out onto the rear gardens, feature open plan oak framed wall and quartz steps leading to the adjoining family room / snug room with a fabulous feature inglenook.
FAMILY ROOM / SNUG WITH FEATURE INGLENOOK: A beautiful room with a host of character features, including, a high level beamed ceiling, imposing brick inglenook with fitted wood burner, character oak bressumer over beam and twin oak support beams with twin recessed log storage sections either side, quarry tiled hearth, light coloured oak styled floors, double glazed window with aspect over the front classic cottage styled gardens, doors leading off to the adjoining formal dining room and further door to the separate utility room.
FORMAL DINING ROOM: A naturally bright double aspect room with oak floors, high levelled beamed ceiling, downlighting, feature fireplace, wall lighting, fitted storage cabinet with shelf over, double glazed window, further double-glazed window with aspect to front cottage gardens, secondary door to outside front garden.
UTILITY ROOM: A separate room with attractive herringbone patterned Karndean flooring, space for washing machine and dryer, butlers sink, chrome mixer tap, worktops, tiled splashback, space for fridge freezer, high level beamed ceiling, downlighting double glazed window, radiator.
FIRST FLOOR ACCOMMODATION: Approached by the staircase leading from the main reception hall, with a double-glazed mezzanine window overlooking the front cottage gardens, continuation of stairs to the galleried landing.
FIRST FLOOR LANDING: Comprising of a galleried area, beamed ceilings, downlighting, first hatch to loft space, twin cottage styled wooden doors to airing cupboard, further storage cupboard, second hatch to loft hatch with retractable ladder and extensive boarded area and two roof windows, storage, door to walk in storage cupboard which could be incorporated as a further ensuite facility to bedroom 2. Further doors leading off from the first-floor landing to bedrooms 1, 2, 3, 4 and the main refitted luxury family bathroom / shower room.
BEDROOM ONE MAIN BEDROOM WITH LUXURY ENSUITE SHOWER ROOM: Approached from the landing via an attractive painted wooden cottage styled door and being a naturally bright double sized and double aspect room with carpeted floors, twin bespoke fitted wardrobe cupboards, high level beamed ceilings with downlighting, radiator, double glazed window with aspect over the rear garden and rear sun terrace, further double-glazed window with aspect over the rear gardens in addition to enjoying far reaching rural views. Door to ensuite luxury shower room.
ENSUITE LUXURY SHOWER ROOM TO BEDROOM ONE: Comprising of a large double sized shower with a heavy glazed front with further sliding glazed door, tiled walls, chrome shower system, W.C., with concealed cistern, wash basin with chrome mixer tap, splash back, vanity cupboards under, shaver point, chrome heated towel rail, downlighting double glazed window with views.
BEDROOM TWO: A double sized room with high level beamed ceiling, radiator, downlighting, feature cast iron Victorian fireplace with tiled inserts and wooden mantle tiled hearth, further radiator, potential to incorporate a door earlier into the room and encompass the walk-in cupboard with plumbing for toilet and create an ensuite shower room possibly for bedroom 2. Double glazed window with aspect over the front cottage gardens.
BEDROOM THREE: A double sized room with radiator, high level beamed ceiling with downlighting, twin storage cupboards, cast iron Victorian fireplace, double glazed window with aspect over the front cottage gardens.
BEDROOM FOUR: A double aspect room with views over the rear substantial sized rear garden and the rural countryside beyond, radiator, high level beamed ceiling, downlighting.
FAMILY BATHROOM / SHOWER ROOM: Comprising of a fitted bath with panelled sides, tiled walls, W.C., with concealed cistern chrome radiator, wash basin with chrome mixer tap, vanity cupboards under, further fitted storage areas, double glazed windows.
OUTSIDE: This very attractive and beautifully, as well as immaculately presented detached character four double bedroom family village residence is set within its own substantial sized mature gardens and grounds that also have the added benefit of having wonderful rural views beyond. In addition, there is also a detached double garage, driveway for parking further vehicles and even further potential to extend to the rear subject to planning, due to the very large rear garden area. The property has a large amount of exterior lighting and outside mains power points in the gardens and on the exterior of the house and garage. The metal shed has power.
FRONT GARDENS: These are quite delightful, and have encapsulated the classic Sussex cottage styling, with the incorporation of beautiful rose and shrub borders, with the addition of rustic pathways, one of which leads from a front metal entrance gate that is accessed from Cowbeech village. There are also well-maintained mature hedges to the front and side property boundaries, with a large drive entrance opening beyond where the hedging ends for vehicles to easily access and enter onto the gravel driveway with its numerous parking spaces beyond the detached double garage, there is also a brick well that water has been extracted from during droughts.
DETACHED DOUBLE GARAGE: This is of brick construction with an electrically operated front up and over access door. Internally there is further lighting and power points.
REAR GARDEN: A fabulous feature and wonderful attribute for this generous sized detached four bedroom immaculately presented extensively enhanced character cottage.
The rear garden extends to around one third of an acre with a large expanse of lawn areas with a variety of well stocked flower and shrub borders, as well as numerous specimen trees. Furthermore, there are a number of wooden buildings used for garden maintenance storage items. These wooden buildings have power connected.
In addition, there are a number of sun terraces arranged close to the house and in the garden in order to benefit from the changes in position of the sun throughout the summer and different times of the seasons.
The past and current property owners have undertaken an extensive planting programme to ensure that as spring and summer approach, that this large rear garden is full of an abundance of colour and structure.
EPC: E
COUNCIL TAX BAND: G
Important Information
- This is a Freehold property.
- The review period for the ground rent on this property is every 1 year
- EPC Rating is E
Property Ref: FAN_FAN240010
Similar Properties
Land | Asking Price £850,000
GUIDE PRICE £850,00 TO £950,000 MAIN SPECIFICATIONS: AN 11 ACRE (to be verified) COMMERCIAL AGRICULTURAL SITE WITH NEWL...
Land | Guide Price £850,000
GUIDE PRICE: £850,000 to £950,000 • Commercial land for B2 use of approximately 1.7 acres • Planning permission also...
4 Bedroom Detached House | Guide Price £895,000
GUIDE PRICE: £895,000-£975,000
Burnt House Farm Heathfield Road
4 Bedroom Semi-Detached House | Asking Price £899,995
GUIDE PRICE: £899,995-975,000

Neville & Neville (Hailsham)
Cowbeech, Hailsham, East Sussex, BN27 4JL
How much is your home worth?
Use our short form to request a valuation of your property.
Request a Valuation
