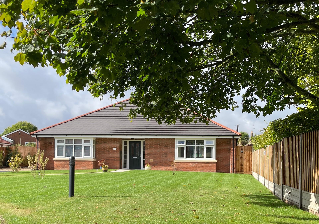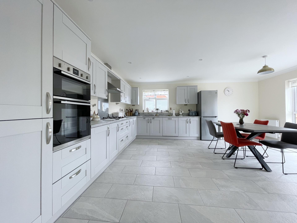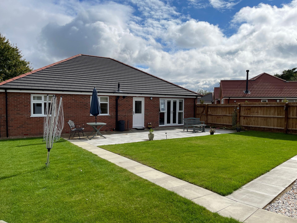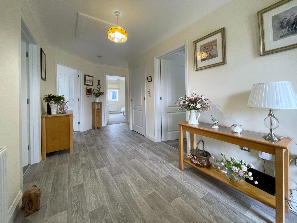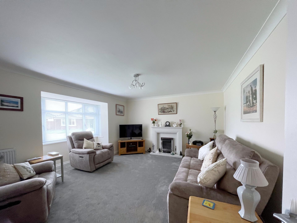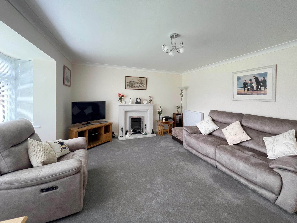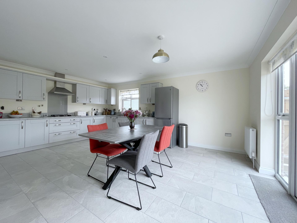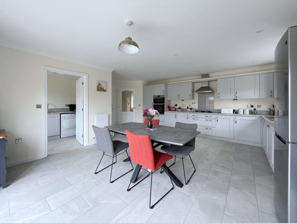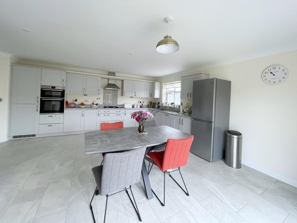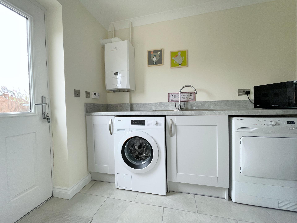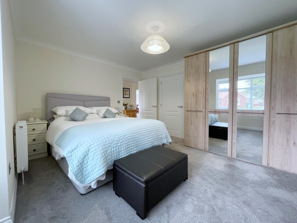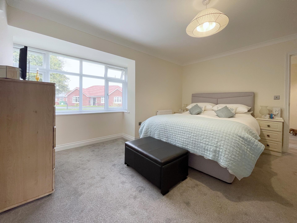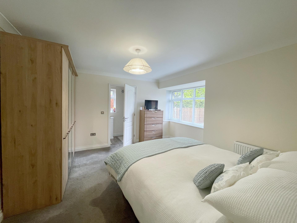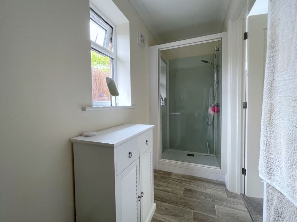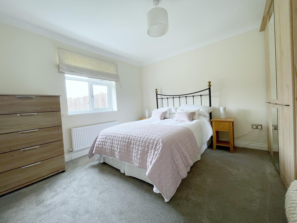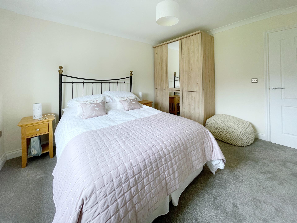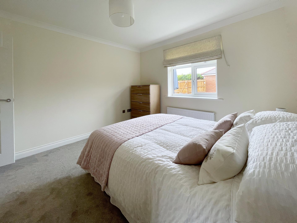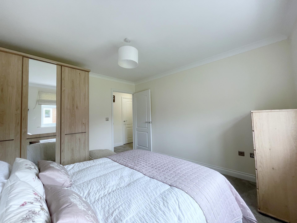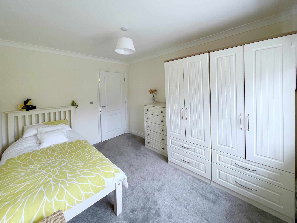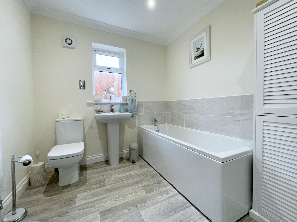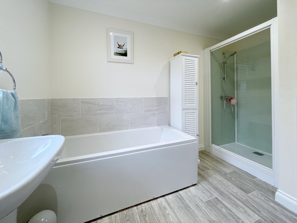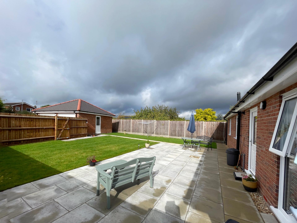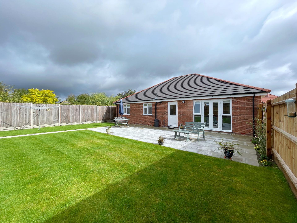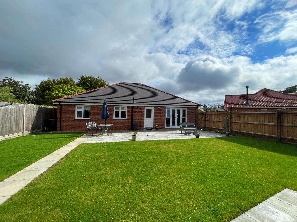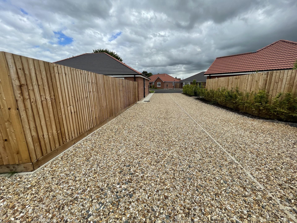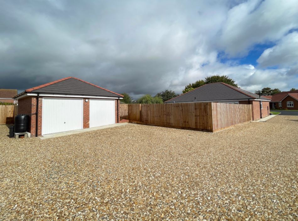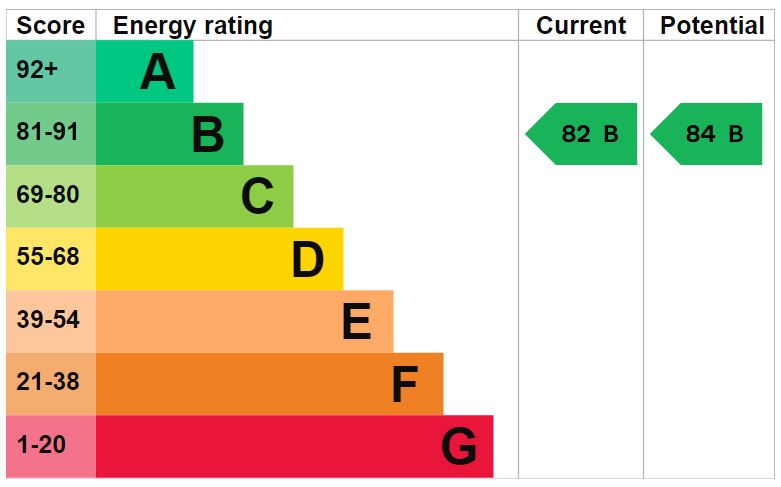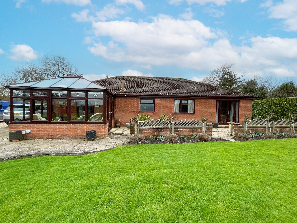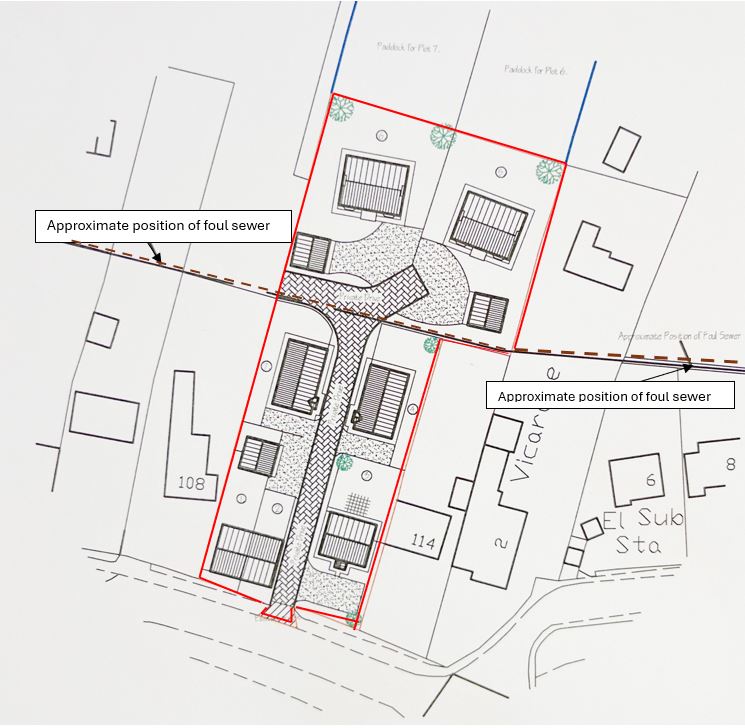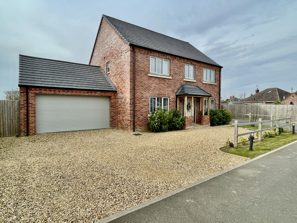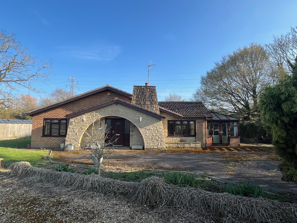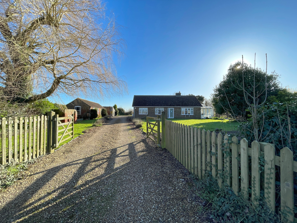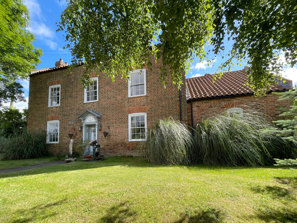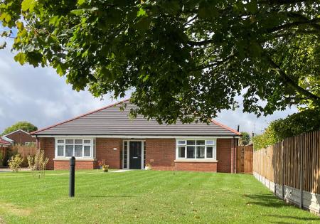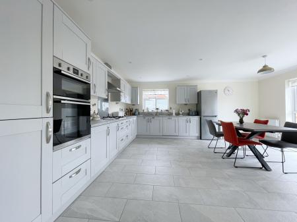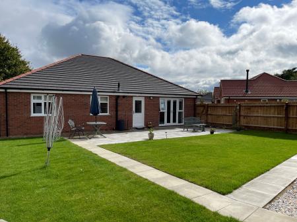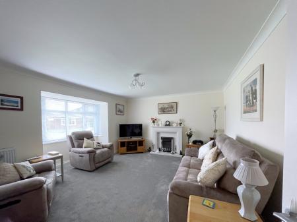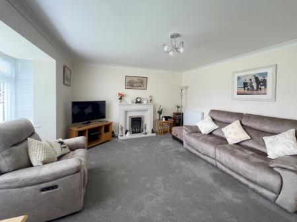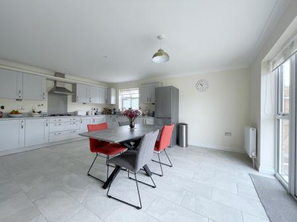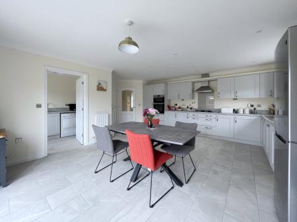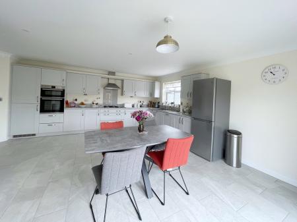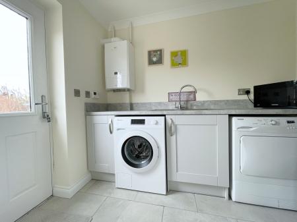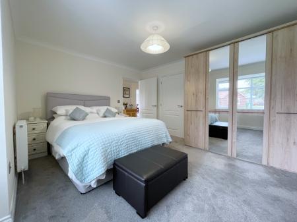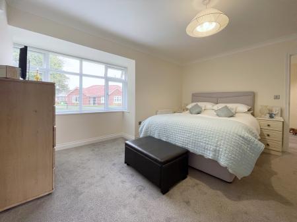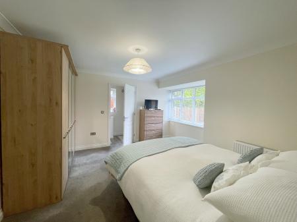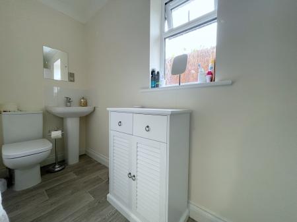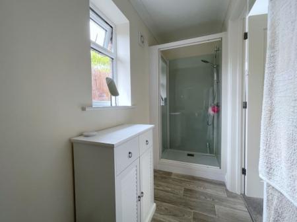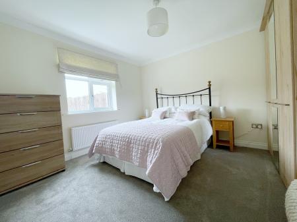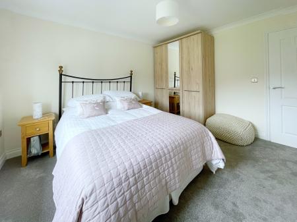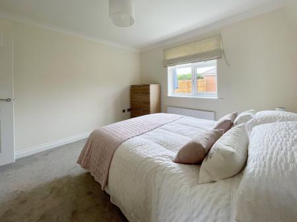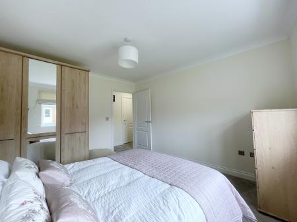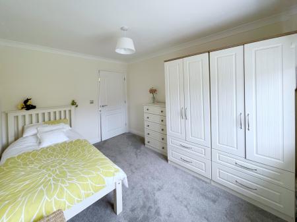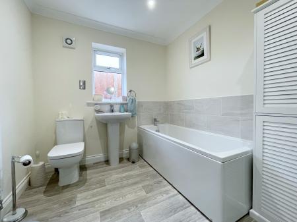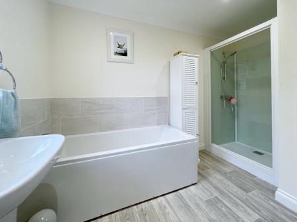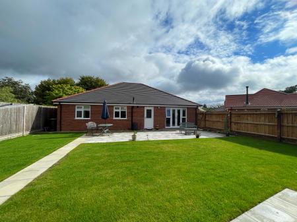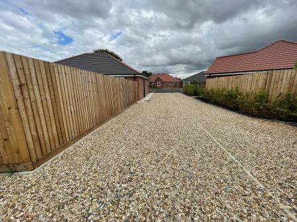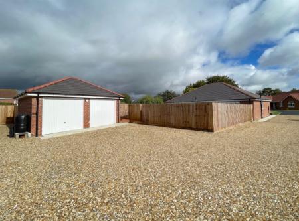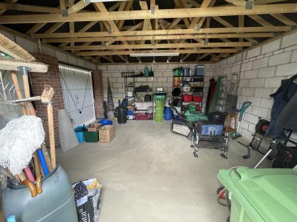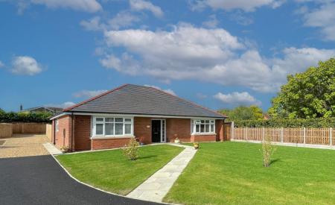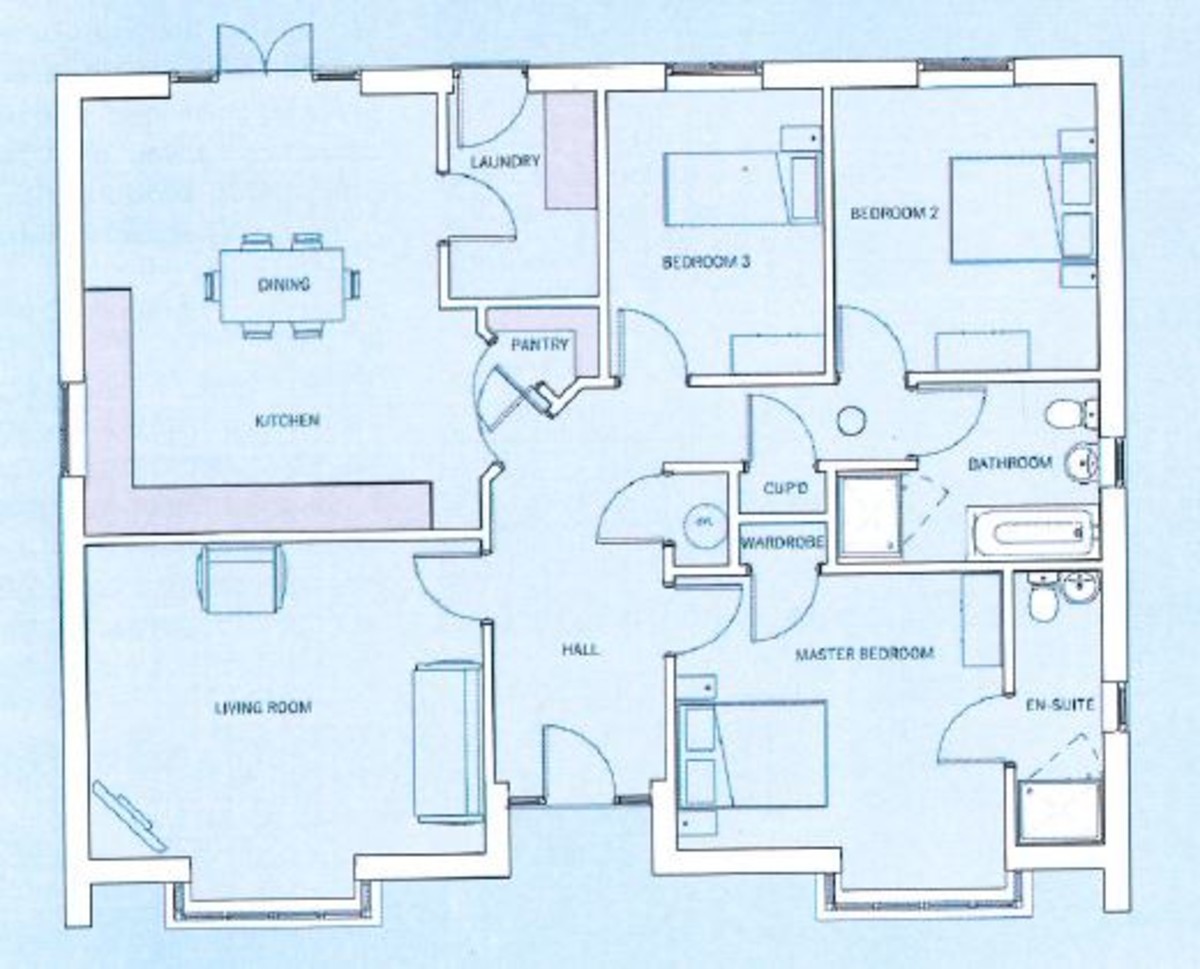- Executive Detached Bungalow
- Three Large Bedrooms
- En-Suite to Master
- Multiple Off-road Parking
- Good Sized Plot
3 Bedroom Detached Bungalow for sale in Cowbit
Paved pathways leading to open porch with outdoor lighting leading to obscure composite door with matching UPVC double glazed panels to both side elevations leading into:
ENTRANCE HALLWAY 2 x centre light points, loft access, smoke alarm, double radiator, BT point, storage cupboard off housing hot water cylinder with slatted shelving, further storage cupboard off for coats and shoes, vinyl plank flooring, electric consumer unit board, door leading into:
LOUNGE 16' 4" x 13' 1" (4.98m x 3.99m) UPVC double glazed bay window to the front elevation, skimmed ceiling with centre light points, TV point, 2 x double radiator, feature marble fireplace with marble inserts, marble hearth with fitted coal effect gas fire.
KITCHEN/DINER 16' 4" x 18' 2" (4.98m x 5.54m) UPVC double glazed window to the side elevation, UPVC double glazed French doors to the rear elevation with matching full length glazed panels to both sides, skimmed ceiling with inset LED lighting, further centre light point, tiled flooring, fitted with a wide range of base and eye level units with preparation surfaces over tiled splash backs, inset sink with mixer tap, integrated NEFF dishwasher, integrated gas hob with glass splash back and canopy extractor hood over, integrated double stainless steel fan assisted eye level oven, 2 x double wall radiators, door off leading to:
WALK IN PANTRY With shelving and lighting.
UTILITY ROOM Obscured composite door to the rear elevation, tiled coordinating flooring from the kitchen, skimmed ceiling, inset LED lighting, fitted worktops and base units, inset sink with mixer tap, plumbing and space for washing machine, space for tumble dryer, wall mounted gas boiler.
FAMILY BATHROOM 10' 11" x 7' 6" (3.33m x 2.29m) Obscured UPVC double glazed window to the side elevation, skimmed ceiling with inset LED lighting, extractor fan, shaver point, vinyl plank flooring, fitted with a four piece suite comprising of low level WC, pedestal wash hand basin with mixer tap, bath with part wall tiling and mixer tap, pod fully enclosed shower with fitted thermostatic shower.
MASTER BEDROOM 13' 7" x 11' 5" (4.14m x 3.48m) UPVC double glazed bay window to the front elevation, skimmed and coved ceiling with centre light point, TV point, telephone point, fitted radiator.
ENSUITE 3' 8" x 11' 5" (1.12m x 3.48m) Obscured UPVC double glazed window to the side elevation, extractor fan, skimmed and coved ceiling with inset LED lighting, heated towel rail, fitted with a three piece suite comprising of low level WC, pedestal wash hand basin with mixer tap, tiled splash backs, glass mirror, shaver point, fully enclosed shower cubicle with thermostatic shower over.
BEDROOM 2 10' 11" x 11' 11" (3.33m x 3.63m) UPVC double glazed window to the rear elevation, skimmed and coved ceiling with centre light point, TV point, double radiator.
BEDROOM 3 9' 0" x 11' 11" (2.74m x 3.63m) UPVC double glazed window to the rear elevation, skimmed and coved ceiling with centre light point, double radiator, TV point.
OUTSIDE The rear garden is mainly laid to lawn with paved patio, paved pathways, further gravelled area. The front is mainly laid to lawn with a wide range of mature shrubs and trees. Multiple off road parking to the side of the property leading to an extensive gravelled area to the rear of the property, double garage with two up and over doors, power and lighting, loft storage.
DIRECTIONS From Spalding proceed in a southerly direction along the A16 Peterborough Road and continue for approximately 3.5 miles to the Cowbit roundabout
AMENITIES There is a primary school, village store and Church within the village of Cowbit. The well served market town of Spalding is approximately 4 miles to the north and offers a range of shopping, banking, leisure, commercial and educational facilities along with bus and railway stations, the innovative water taxi service and, on the eastern outskirts, the Springfields Retail Outlet/Festival Gardens. Peterborough is 14 miles distant offering a fast train to London's Kings Cross minimum journey time 50 minutes.
All fitted blinds will be included in the sale.
Property Ref: 58325_101505015333
Similar Properties
3 Bedroom Detached Bungalow | £435,000
Deceptively spacious, detached bungalow, approached down a private driveway in a popular village location. Detached doub...
Barrier Bank, Cowbit, PE12 6AQ
Land | Guide Price £430,000
** Total Area Approximately 2.6 Acres (1.05 Hectares) - Outline Planning Consent for 7 Units ( on 0.8 Acres – 0.32 Hecta...
4 Bedroom Detached House | £425,000
Superbly presented 4/5 bedroom detached property situated in the popular village of Quadring. Accommodation comprising e...
Bridge Lodge, South Drove. Spalding Common
3 Bedroom Detached Bungalow | Guide Price £440,000
** NO UPLIFT CLAUSE ** Unusual opportunity to acquire a 3 bedroom detached bungalow offering great potential with genero...
4 Bedroom Detached Bungalow | £445,000
Deceptively spacious detached 3 bedroom bungalow with fully self contained one bedroom Annexe. Total site area approxima...
4 Bedroom Detached House | £449,995
Superbly presented Grade II Listed property set in ground of approximately one acre (STS) accommodation comprising entra...

Longstaff (Spalding)
5 New Road, Spalding, Lincolnshire, PE11 1BS
How much is your home worth?
Use our short form to request a valuation of your property.
Request a Valuation
