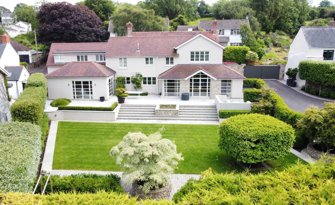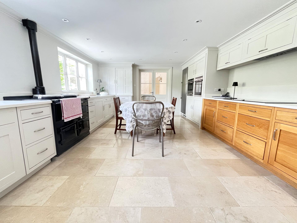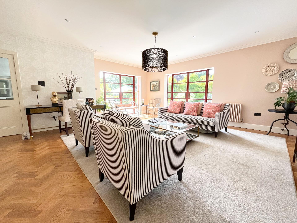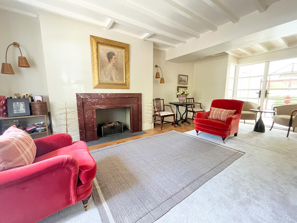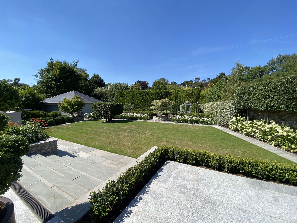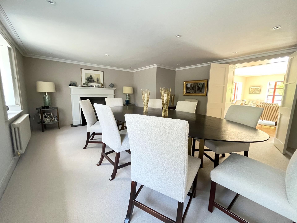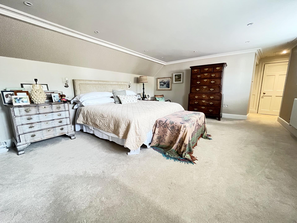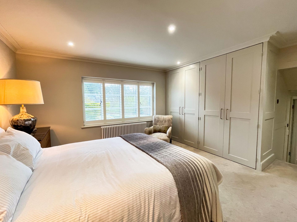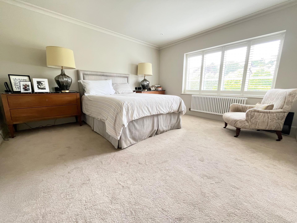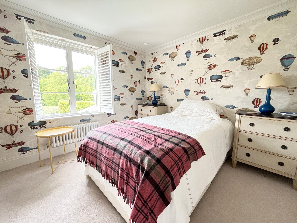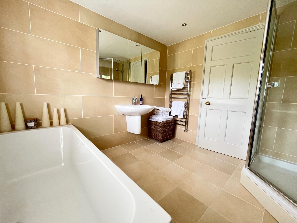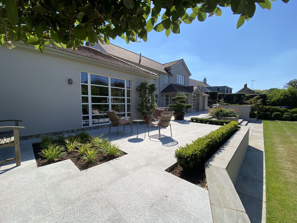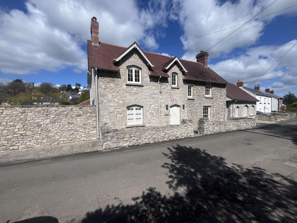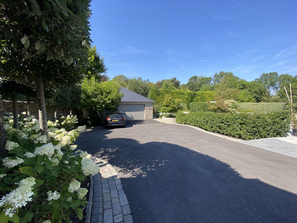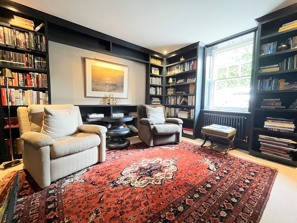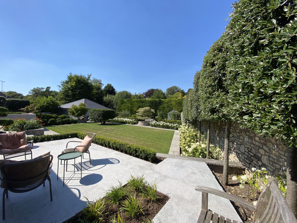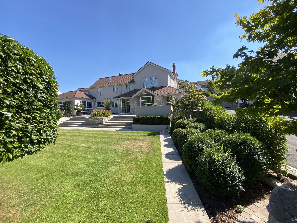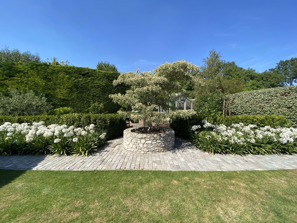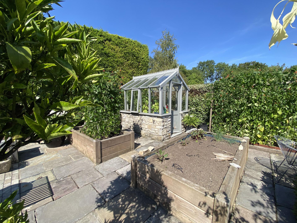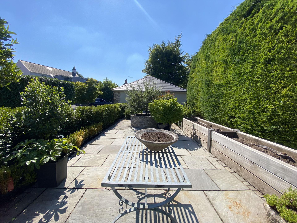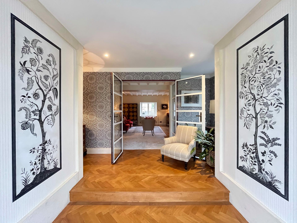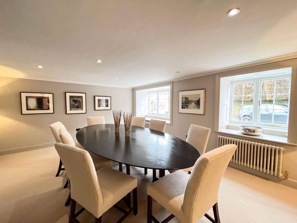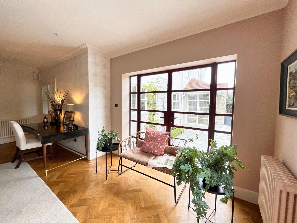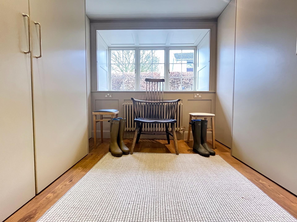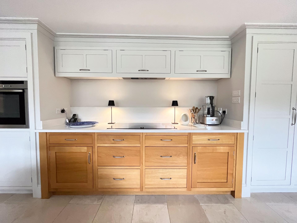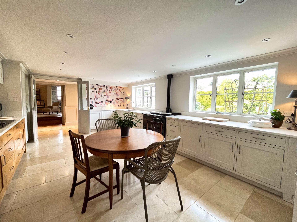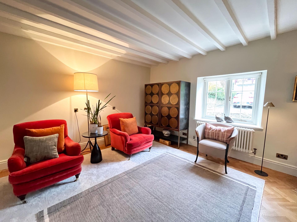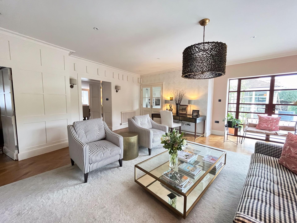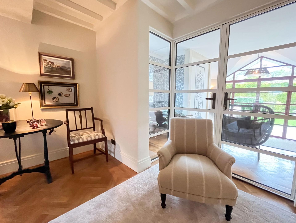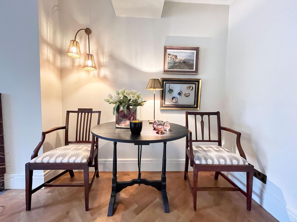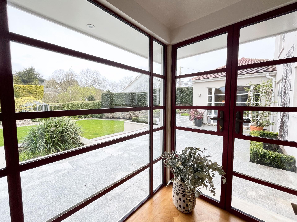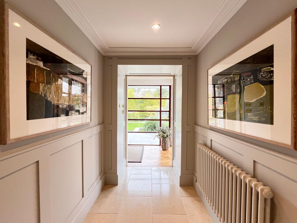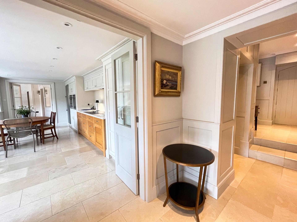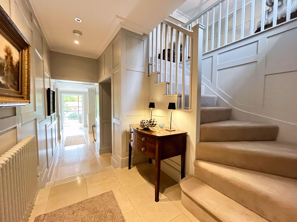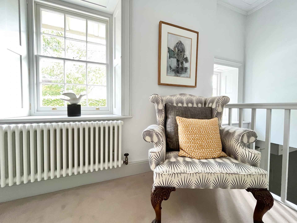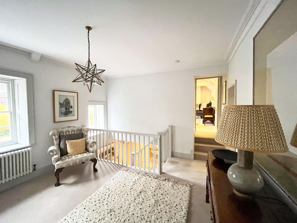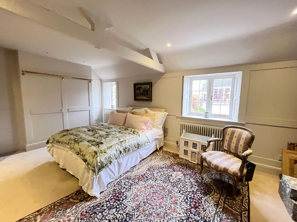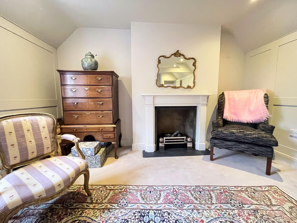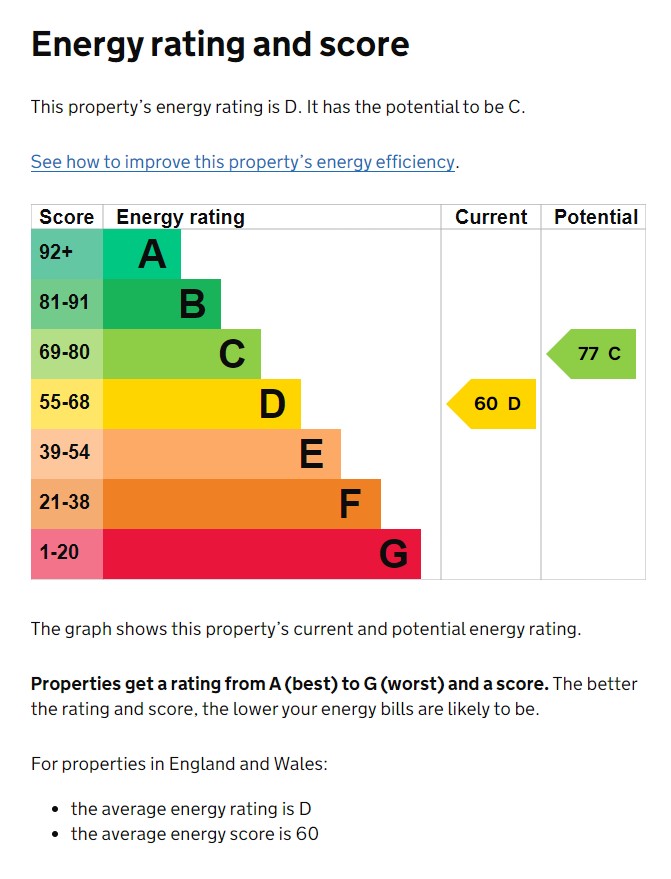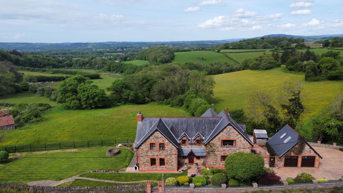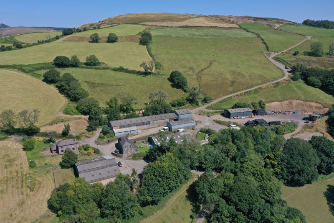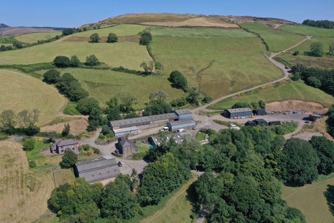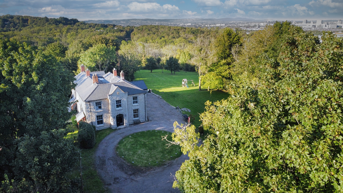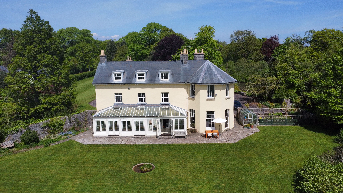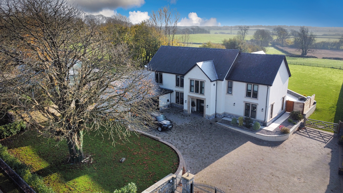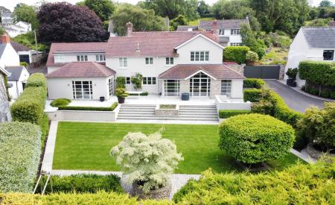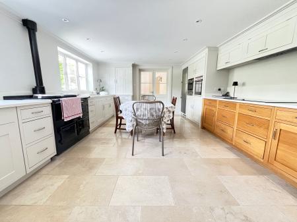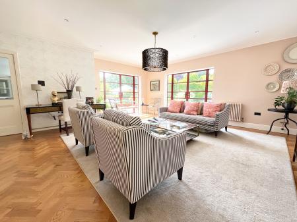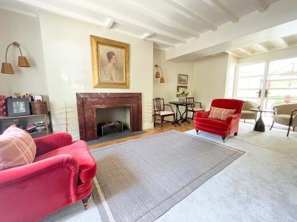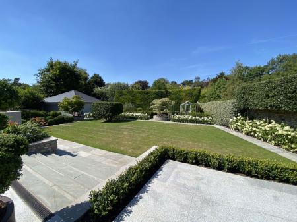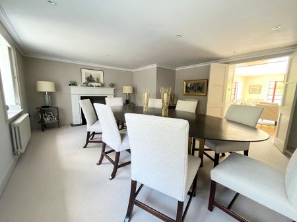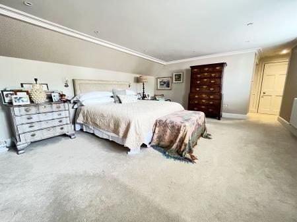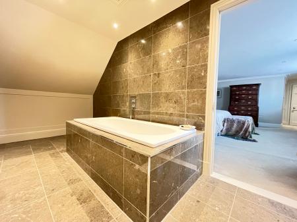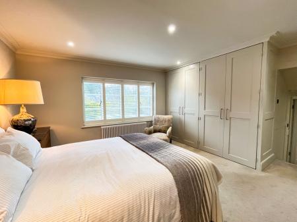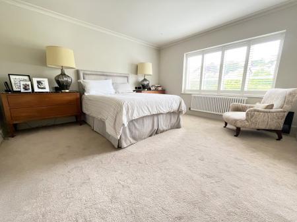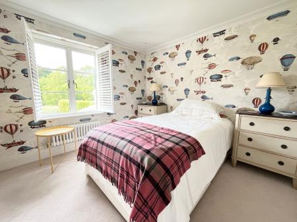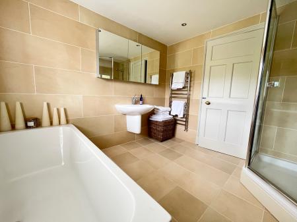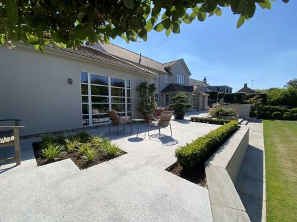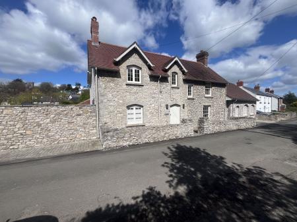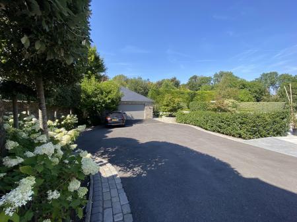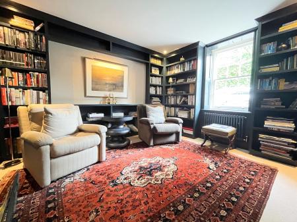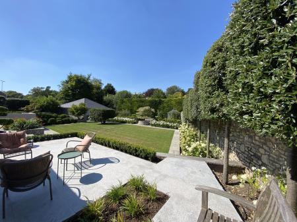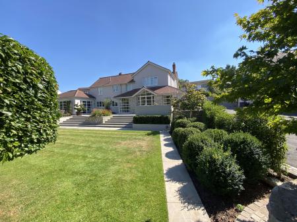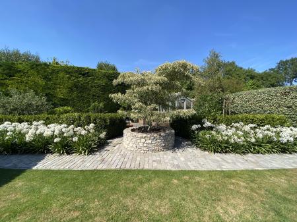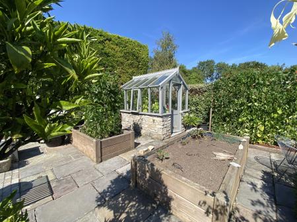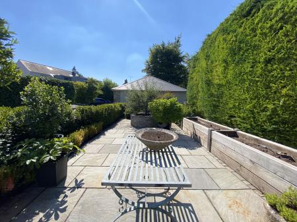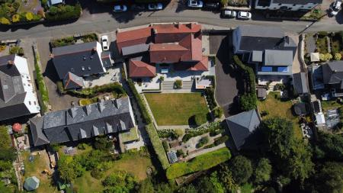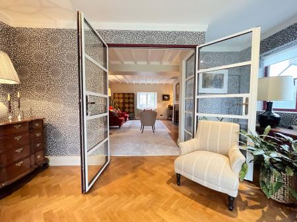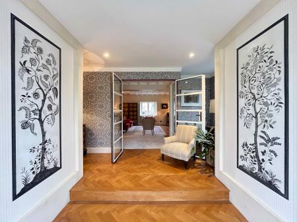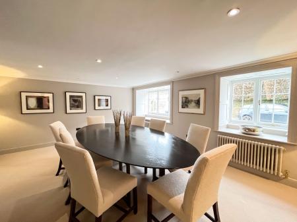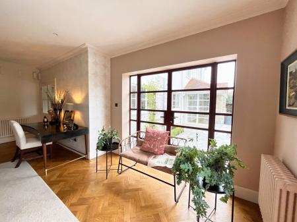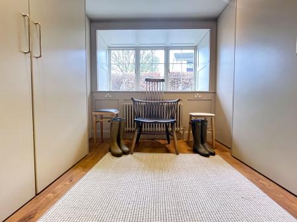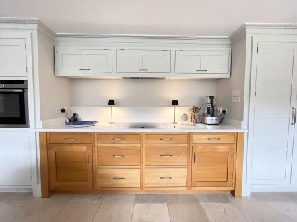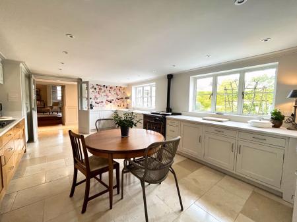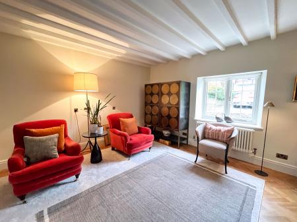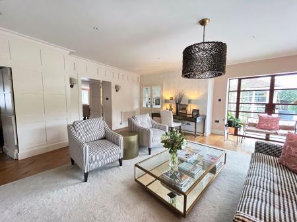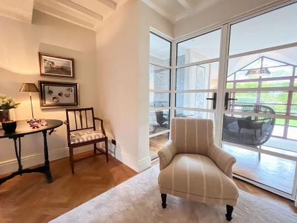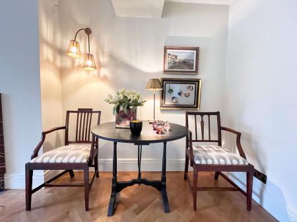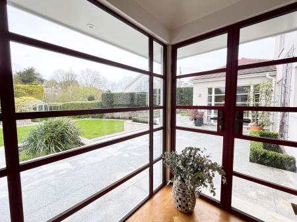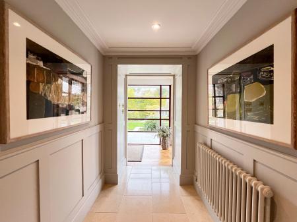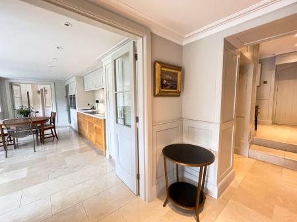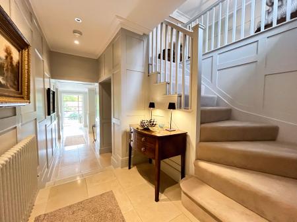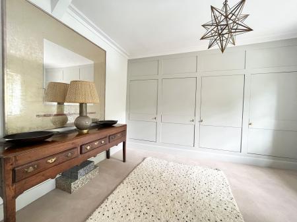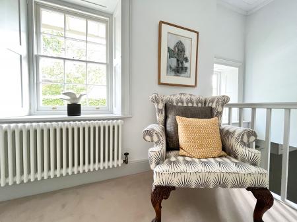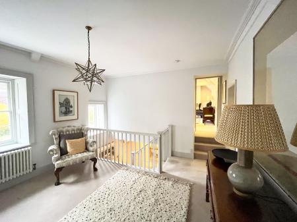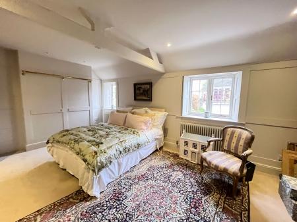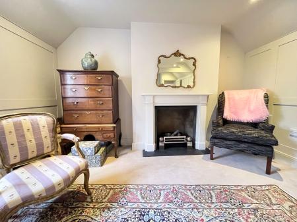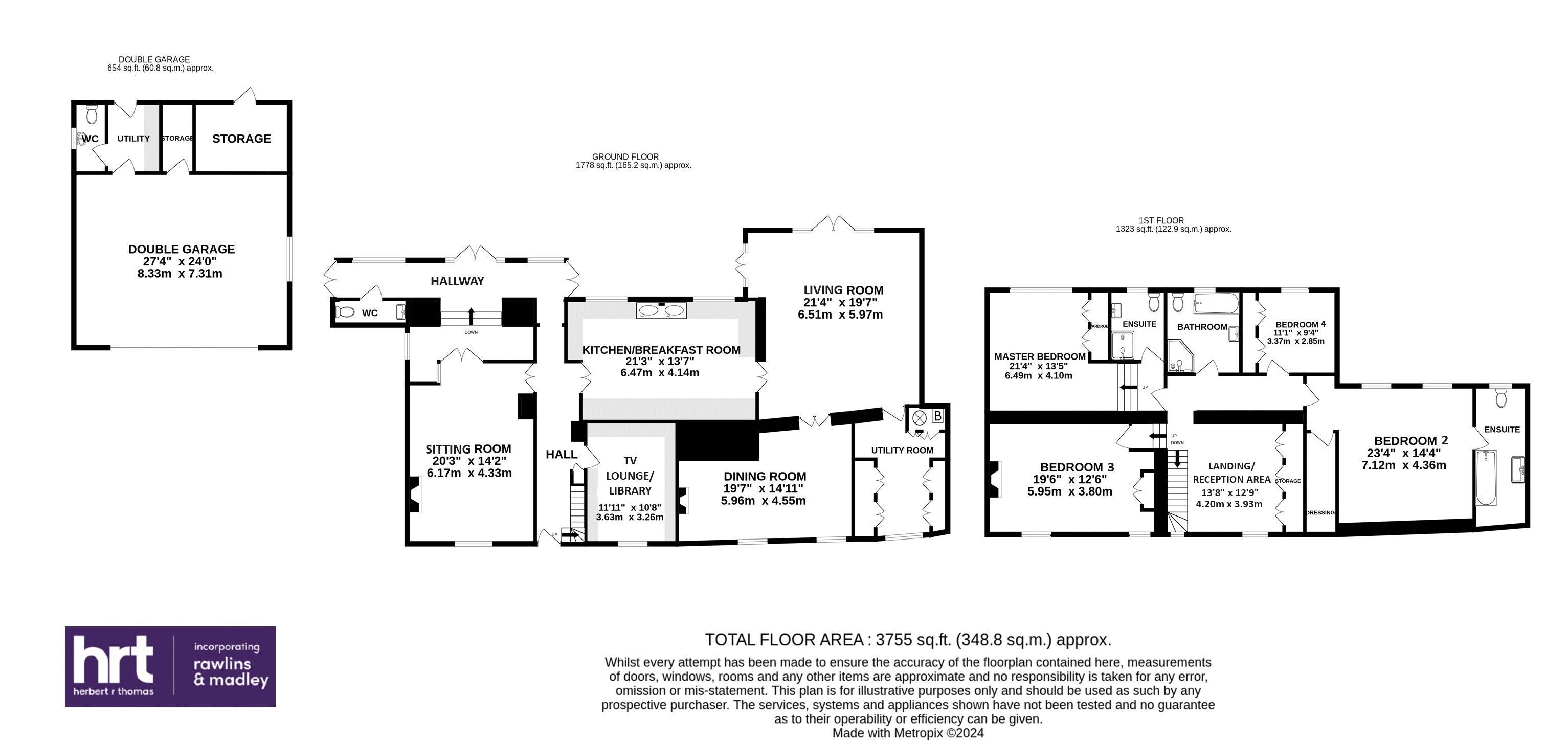- Outstanding detached house in a beautiful private location
- Front and rear hallway, cloakroom, living room, sitting room, dining room and TV room/ library
- High quality Adam Elliott kitchen with AGA, utility room
- Four first floor bedrooms (potential for five), two en-suites and principal bathroom
- High quality finishes throughout
- Stone pillared electric double gates to extensive parking area and large double garage
- Beautiful but easy maintenance private garden
- A stunning property deserving of an early viewing
4 Bedroom House for sale in Cowbridge
Exceptional detached family home of outstanding proportions beautifully finished inside and out. Fabulous private gardens in a lovely village setting within walking distance of the former market town of Cowbridge.
Crittall style double glazed french doors and matching windows to rear HALLWAY (31'2" x 8'1"), herringbone pattern oak block floor, cut stone detail to walls. CLOAKROOM (8'8" x 3'2"), Villeroy and Bosch WC and traditional wash hand basin on a chrome stand. Central HALLWAY, limestone floor and arched entrance door to front. Quarter turn staircase to landing, panelled walls, and concealed cupboard. LIVING ROOM (21'4" x 19'7"), high quality oak block floor, crittall style double glazed french doors to rear garden, recessed lighting. Double door to DINING ROOM (19'7" x 14'11"), shuttered window to front elevation, recessed electric fire (available by separate negotiation) with carved timber surround and mantle. SITTING ROOM (20'3" x 14'2"), oak flooring, beamed ceiling, small paned window and recessed gas fire (available by separate negotiation) with contemporary marble surround. T.V. LOUNGE/ LIBRARY (11'11" x 10'8") extensive fitted book and display shelving, TV recess and shuttered window to front elevation. KITCHEN/BREAKFAST ROOM (21'3" x 13'7"), hand made "Adam Elliot" kitchen and pantry unit, spa worktops and inset stainless steel double bowl sink, gas fired AGA, Neff oven, ceramic hob, microwave and warming drawer, built in dishwasher and larder fridge. UTILITY ROOM (15'4" x 10'2"), built in floor to ceiling cupboards providing ample storage, stainless steel sink and drainer, space and plumbing for washing machine, tumble dryer and freezer. Concealed mains gas "Worcester Bosch" central heating boiler and hot water tank.
Staircase rising from hallway to first floor LANDING/RECEPTION AREA (13'8" x 12'9"), floor to ceiling fitted cupboards, shuttered windows to front. A large space that could form a fifth bedroom. MASTER BEDROOM (21'4" x 13'5"), double glazed window overlooking the rear garden with village scene beyond, built in wardrobes. EN-SUITE SHOWER ROOM (7'10" x 5'10"), fully tiled to floor and walls, modern suite including wash hand basin, low level WC and large glazed shower cubicle, shuttered double glazed window and heated towel rail. BEDROOM TWO (23'4" x 14'4"), part pitched ceiling, double glazed shuttered windows, walk-in wardrobe. EN-SUITE BATHROOM (15'2" x 7'6"), fully tiled to floor and walls, double ended bath, wash hand basin with vanity cupboard and low level WC, chrome heated towel rail, shuttered double glazed window, loft hatch. BEDROOM THREE (19'6" x 12'6"), part panelled wall, recessed electric fireplace (available by separate negotiation) with carved timber surround, exposed roof truss, shuttered windows, concealed built-in cupboards. BEDROOM FOUR (11'1" x 9'4"), shuttered double glazed window overlooking beautiful rear garden. BATHROOM (9'7" x 8'10"), fully tiled to floor and walls, well presented modern suite including deep, double ended bath, wash hand basin, low level WC and glazed shower cubicle, chrome heated towel rail, shuttered double glazed window.
Shallow forecourt to the front enclosed by natural stone walling with single parking bay, electric double gates lead to a sizeable tarmacademed driveway fringed by granite set block providing extensive parking and access to a large detached double GARAGE (27'4" x 24'), electric roller door. Rear WASH ROOM (6'4" x 5'8") built in base cupboards and Belfast sink. CLOAKROOM (6'4" x 4'6"), white pedestal basin and low level WC. WINE STORE (6'4" x 4'), fitted wall shelving.
The rear garden is finished to an exceptional standard with a broad granite paved rear terrace with wide steps to main lawn, all screened by mature hedging and pleached trees. Borders contain shaped privet balls, white hydrangea and agapanthus beyond which is a further paved area with raised beds and greenhouse, steps down to a brook which lies to the rear boundary.
Important Information
- This is a Freehold property.
Property Ref: EAXML13503_8332261
Similar Properties
Elm Cottage, Heol Y Parc, Pentyrch, CF15 9NB
5 Bedroom House | Asking Price £1,500,000
A substantial five bedroom, self build property, situated on the southern periphery of Pentrych, enjoying far reaching...
4 Bedroom Not Specified | Guide Price £1,400,000
Y Breuandy at Llwyncelyn Farm offers a unique opportunity to acquire a substantial property. Llwyncelyn Farm is primar...
4 Bedroom Not Specified | Guide Price £1,400,000
Y Breuandy at Llwyncelyn Farm offers a unique opportunity to acquire a substantial property. Llwyncelyn Farm is primar...
The Old Rectory, Leckwith Road, Llandough, Penarth CF64 2LY
6 Bedroom House | Asking Price £1,700,000
A rare opportunity to acquire an extended and refurbished, substantial country house, set in grounds of approximately 6....
The Cottage, St. Hilary, Cowbridge, The Vale of Glamorgan CF71 7DP
6 Bedroom House | Asking Price £2,100,000
Exceptional Grade II listed 5/6 bedroom country house located in the beautiful conservation village of St Hilary and enj...
Field Manor, Bonvilston, The Vale of Glamorgan CF5 6TQ
6 Bedroom House | Asking Price £2,200,000
A truly magnificent, individually built, six bedroom, modern mansion house finished exceptionally throughout with indepe...
How much is your home worth?
Use our short form to request a valuation of your property.
Request a Valuation

