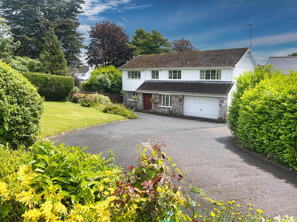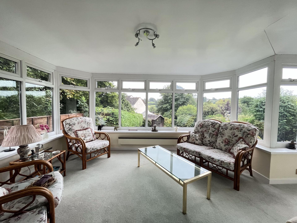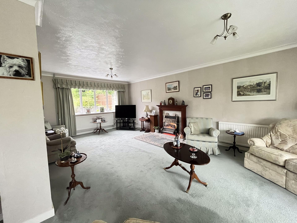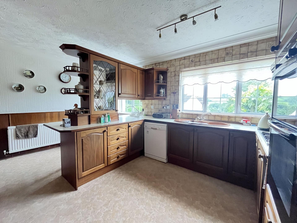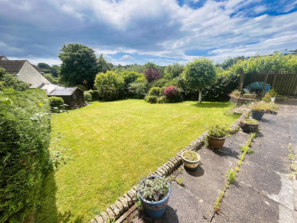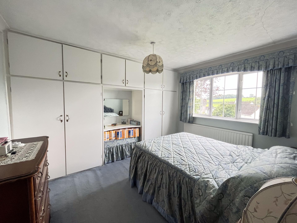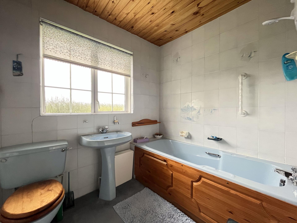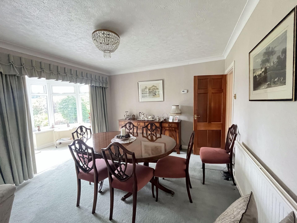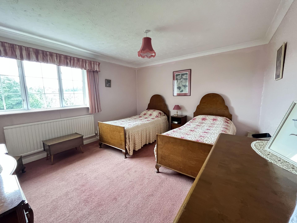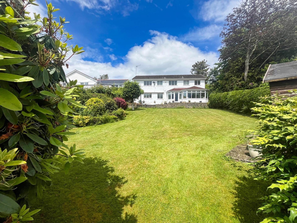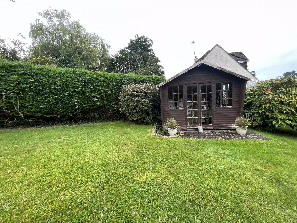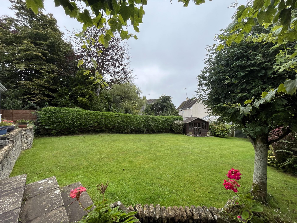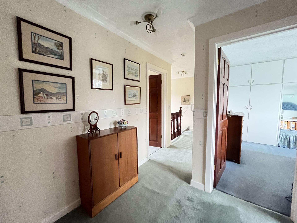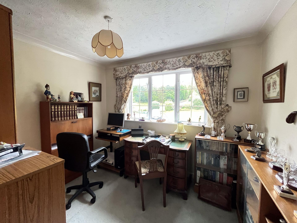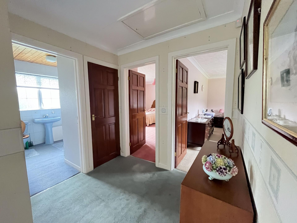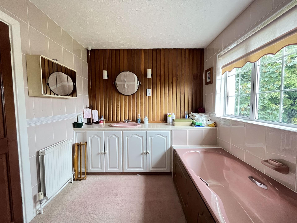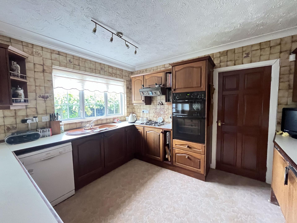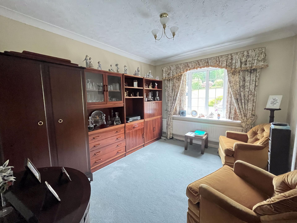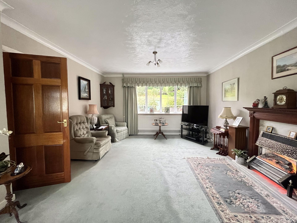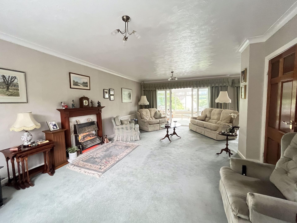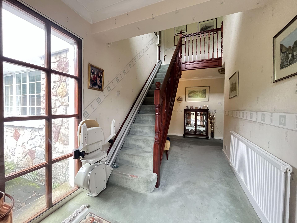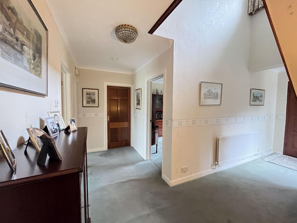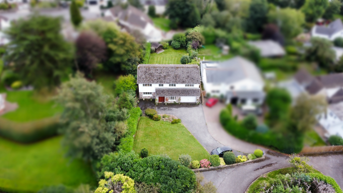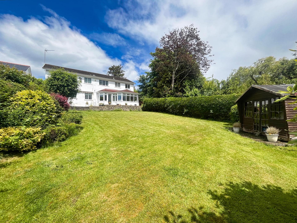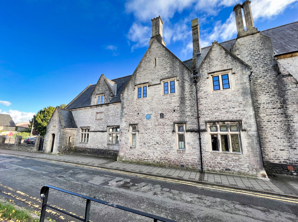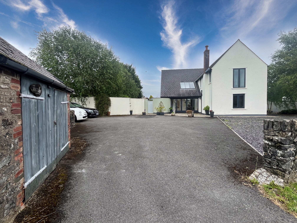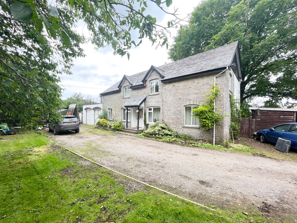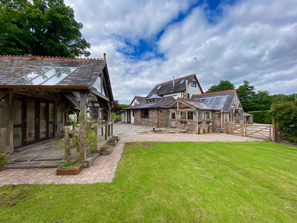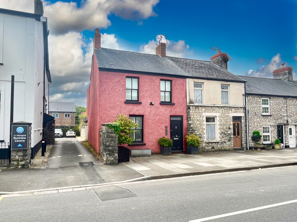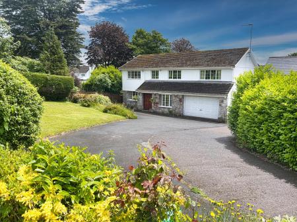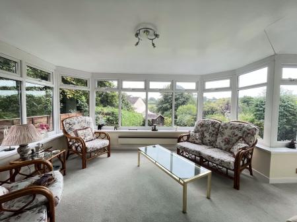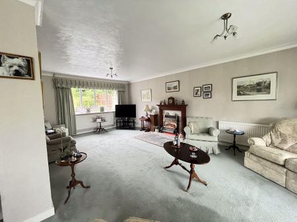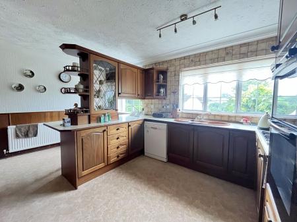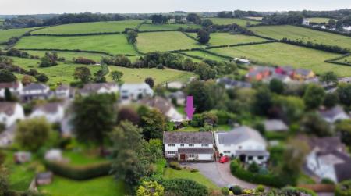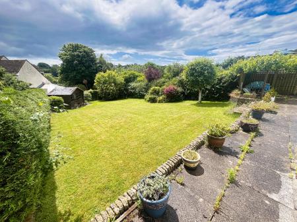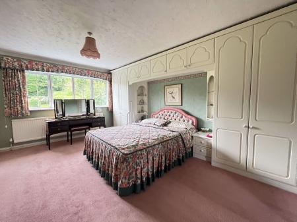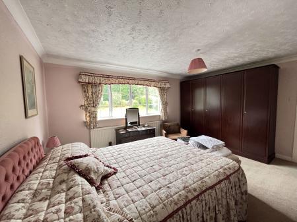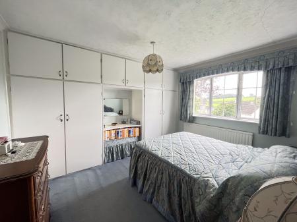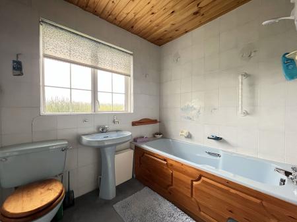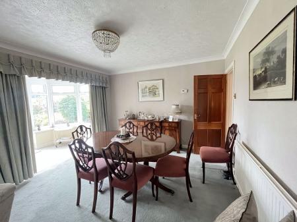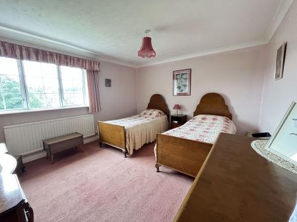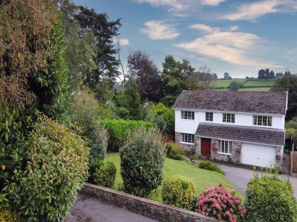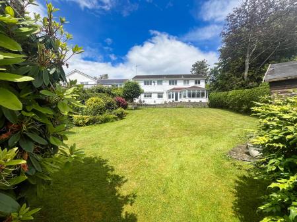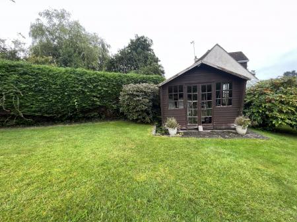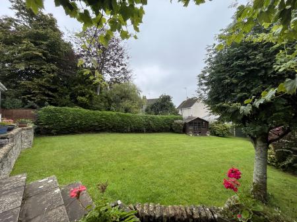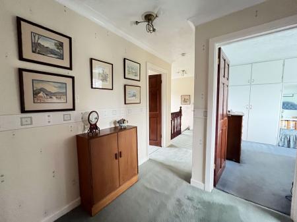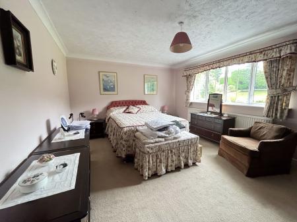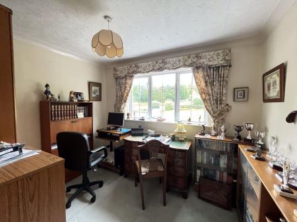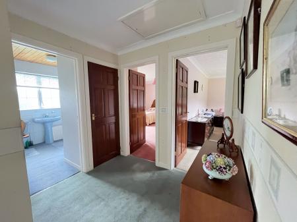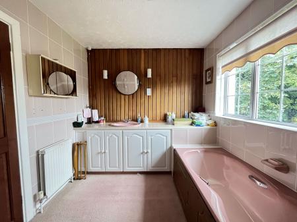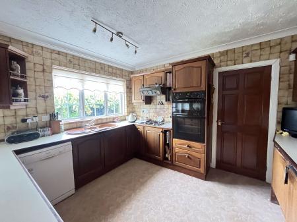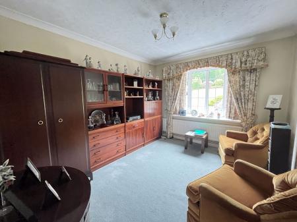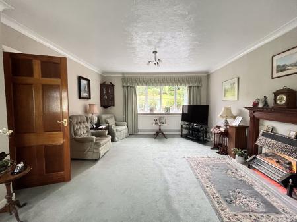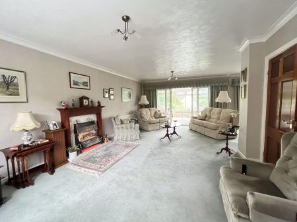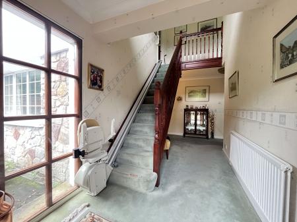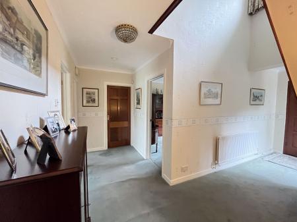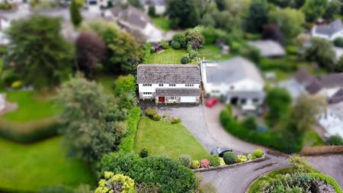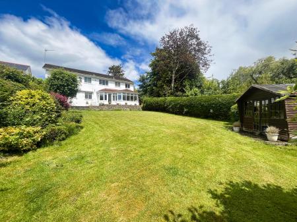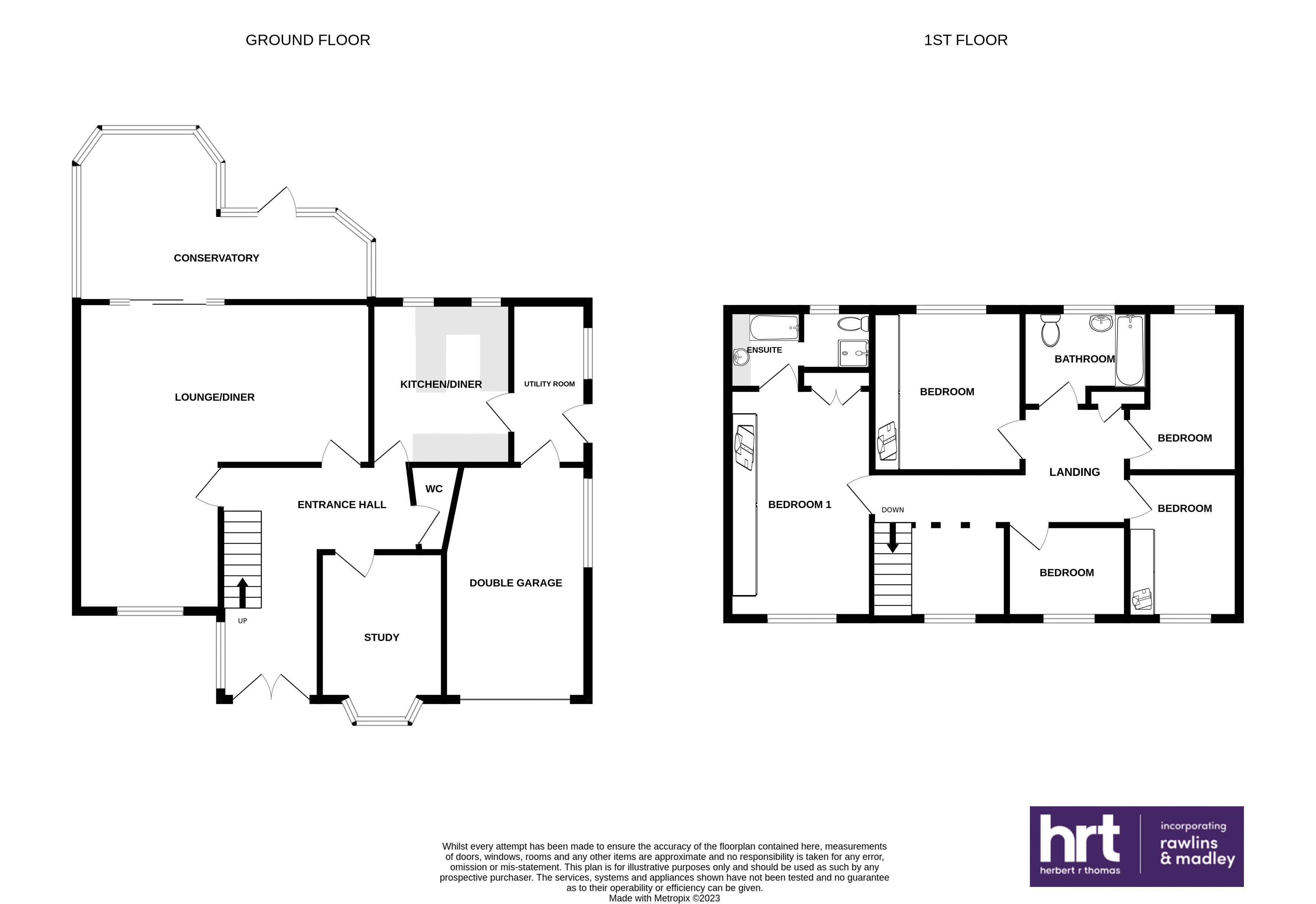- A well proportioned detached family home in need of some modernisation
- Sat in a generous corner plot located within a select residential close
- Far ranging scenic countryside views are enjoyed from the rear garden and house
- Accommodation is arranged over two floors and comprises an entrance hall with WC off, 3 reception rooms, kitchen/breakfast room, utility room, integral double garage
- 5 bedrooms, en-suite bathroom and family bathroom
- Manicured front lawn with sweeping driveway running alongside providing generous parking
- Thoughtfully landscaped rear garden offering a great sense of seclusion, enjoying elevated countryside views, covered pergola, top terrace and hedgelined and planted lower lawn
5 Bedroom House for sale in Cowbridge
A very spacious, well maintained, detached family home in need of some modernisation, occupying a generous corner plot (approx 0.25 acres) located within a select close in the heart of the highly sought after village of Llanblethian with scenic far ranging views.
Wooden double doors open to ENTRANCE HALL (17'6" max x 14'1" max) panel glass window to the side, two fitted ceiling lights, fitted carpet, spindle half galleried stairs rising to the first floor. WC (3'10" x 5'3") fitted carpet, low-level WC with wall mounted wash hand basin to the side with extractor fan and ceiling light fitted.
Bay fronted SITTING ROOM (11'*" x 10'1") fitted carpet, pleasant views of the lawn and front garden.
L shaped main LIVING DINING ROOM (24'10" max x 23'10" max), fitted carpet, electric fireplace with polished stone hearth and timber surround, large window with views to the front garden with glazed slide doors from the living room and wide opening from dining space to SUNROOM (23'5" max x 10'4" max), fitted carpet, electric heaters and a run of glazed units and door with stunning elevated views and direct access to the enclosed rear garden. KITCHEN BREAKFAST ROOM (15'11" x 11'10"), fitted carpet, wall and base mounted units with additional kitchen peninsula with breakfast bar and ample storage. Appliances include a Bosch dishwasher, Neff oven and grill combo with matching five ring gas hob and extractor to the side, low-level fridge freezer with tiled surround and two windows with pleasant views to the garden and rolling countryside beyond. UTILITY/ BOOT ROOM (5'8" x 12') tile affect floor, pendant ceiling light, plumbing provision for white goods with wall mounted Combi Baxi boiler, fitted base units and countertop with sink, window, separate frosted door to the side elevation and internal door to double GARAGE. GARAGE (17'9" x 15'7") concrete floor, built-in storage cabinets, shelving, fuse board and meter frosted window to the side elevation and electric double door.
First floor LANDING (17'2" x 7'4") fitted carpet, high-level window over half galleried stairwell, airing cupboard just off and sizable attic hatch (with retractable ladder). BEDROOM 1 (16' x 13'7") fitted carpet, multiple built in wardrobes, high-level shelving and dresser with additional double storage cupboard, large window to the front elevation. EN-SUITE BATHROOM (8'1" x 8') fitted carpet, panelled bath, inset sink with countertop, vanity storage under with window to the rear taking in scenic views onwards. SHOWER ROOM (5' x 5'11") fully tiled walls, corner shower enclosure, electric shower with WC to side and a frosted window to the rear elevation. BEDROOM 2 (15'1" x 12'2"), fitted carpeted, pendant ceiling light with integrated front of wardrobes and a sizable window with elevated views to the frontage. BEDROOM 3 (15'5" x 12'6") fully carpeted, pendant ceiling lights with large window to the rear, taking in the garden and the rolling neighbouring countryside. BEDROOM 4 (11'1" x 12'1") fully carpeted, pendant ceiling light with integrated vanity dresser flanked by double wardrobes and storage cupboards above and window taking in beautiful views. BEDROOM 5/ HOME OFFICE (8'6" x 10'), fitted carpet and large window with views to the front garden. Main BATHROOM (7' x 9') fitted carpet, three piece suite comprising pedestal, wash hand basin, WC, panelled bath with electric shower over and frosted window to the rear elevation.
To the front of the property is a sizable tarmac driveway and landscaped front lawn with cultivated and established borders. Access from both sides opens to the fully closed garden with sizable top terrace with timber framed pool with established vines running over, screening the main rear lawn beautifully. Steps down from the terrace lead to the garden area with established hedging, planted trees and double timber shed/garden room, enjoying stunning elevated views of Llanblethian and surrounding countryside.
Important information
This is a Freehold property.
Property Ref: EAXML13503_8040189
Similar Properties
5 The Old Grammar School, Church Street, Cowbridge, The Vale of Glamorgan CF71 7BB
3 Bedroom Apartment | Guide Price £825,000
A truly exceptional three double bedroom duplex penthouse apartment, situated in this historic Grade II listed building...
Fernley, St. Nicholas, The Vale of Glamorgan CF5 6SG
4 Bedroom House | Guide Price £825,000
Architect designed four double bedroom, 4 reception roomed detached, modern house with extensive parking, private garden...
Treguff Cottage, Treguff, The Vale of Glamorgan CF71 7FS
5 Bedroom House | Asking Price £800,000
Substantial detached 5 bedroom character house with additional 1 bedroom self-contained flat, requiring general moderni...
Brynna Mill, Church Street, Pencoed CF72 9QP
4 Bedroom House | Guide Price £845,000
Detached converted and extended Mill of great character and charm, offered for sale with extensive parking and a good se...
Troed-y-Rhiw Farm, Twyn Road, Ystrad Mynach, CF82 7EW
4 Bedroom House | Guide Price £849,950
An impressive period property set in mature landscaped grounds totalling 1.82 acres, including a range of substantial st...
6 Westgate, Cowbridge, The Vale of Glamorgan CF71 7AR
4 Bedroom Townhouse | Asking Price £849,950
Stunning, contemporary townhouse designed by an eminent local architect and providing a principal dwelling with substant...
How much is your home worth?
Use our short form to request a valuation of your property.
Request a Valuation

