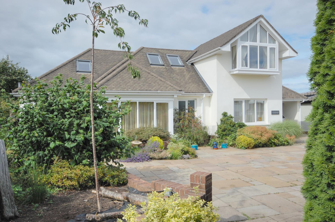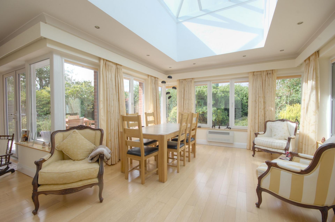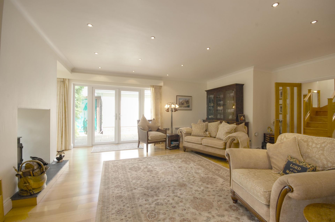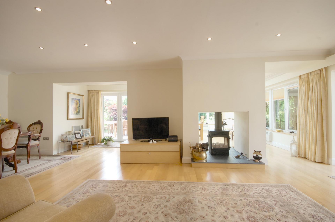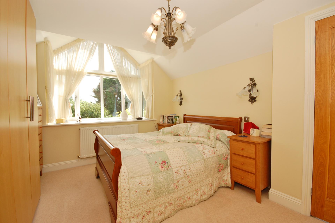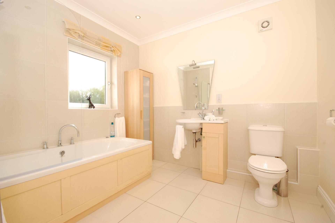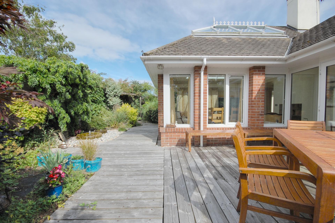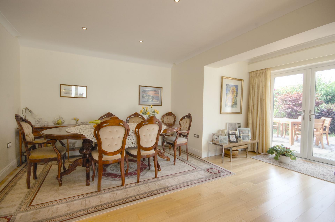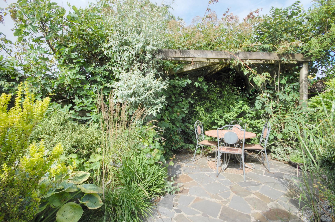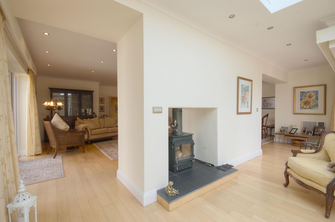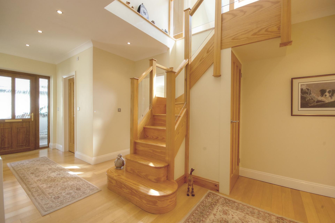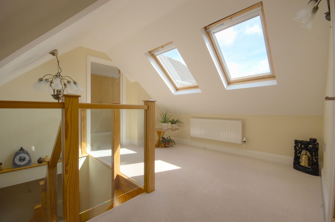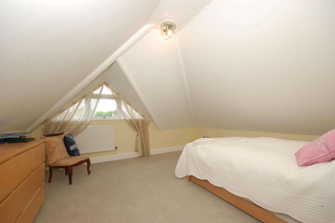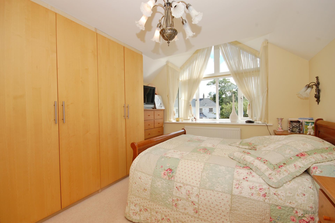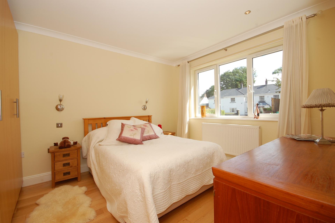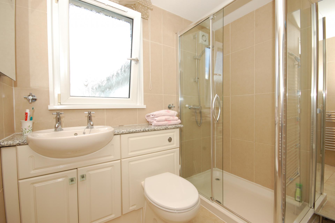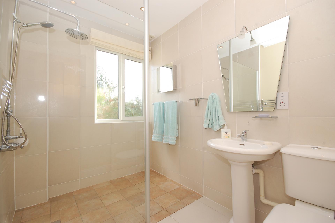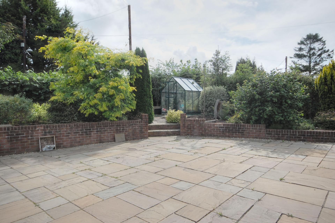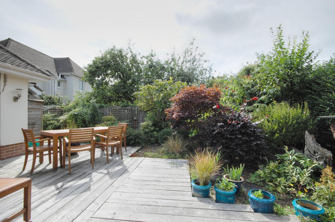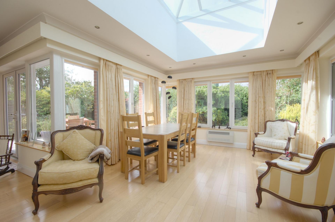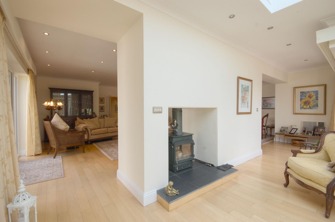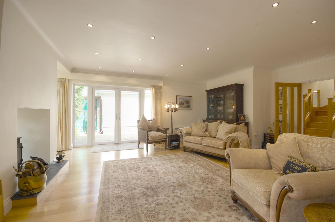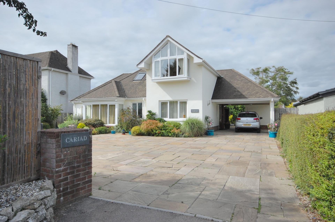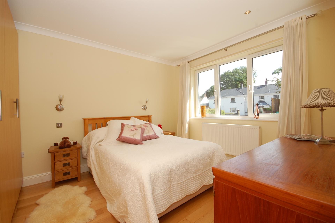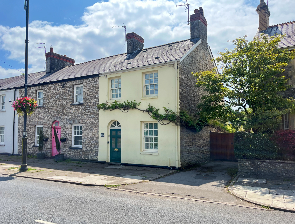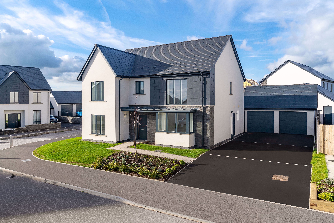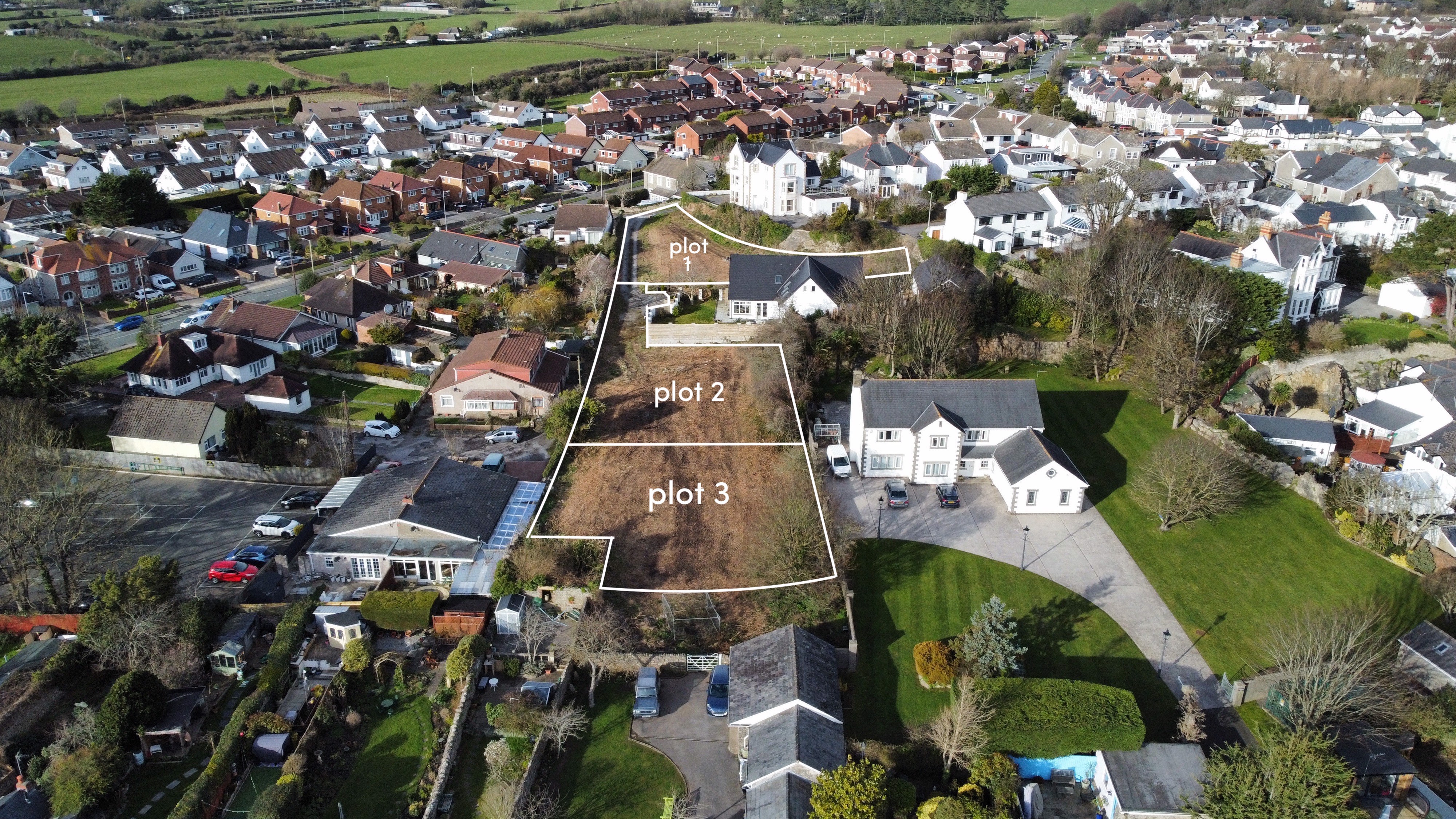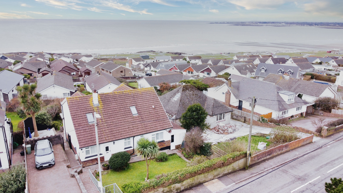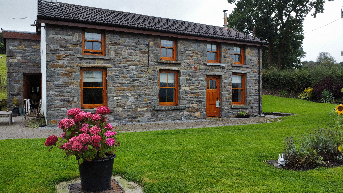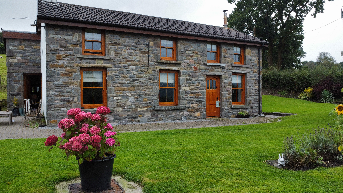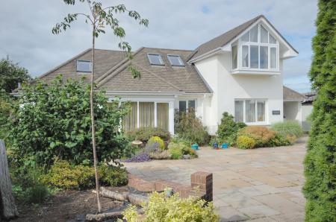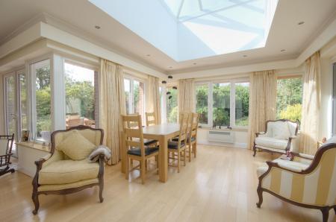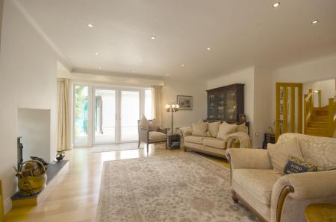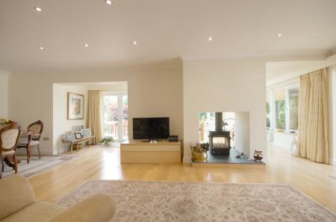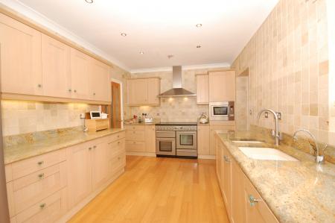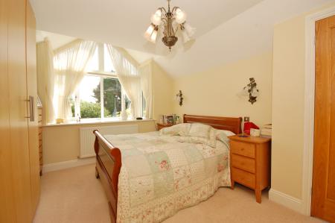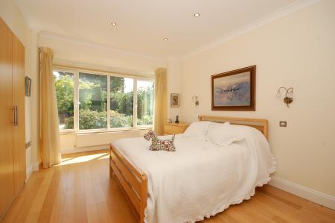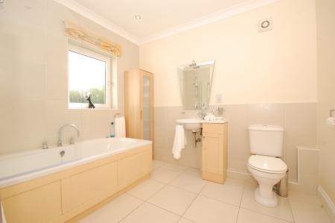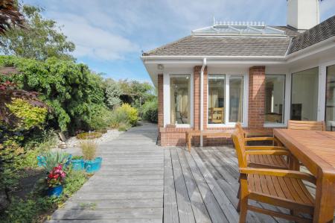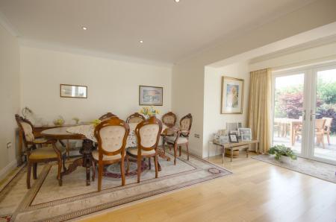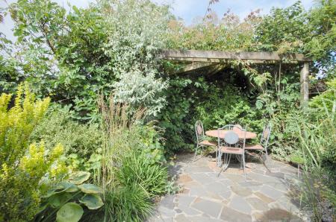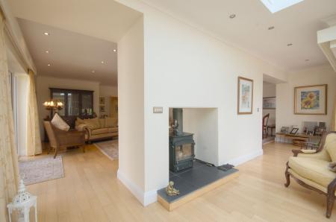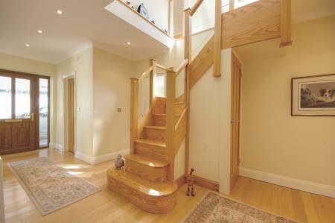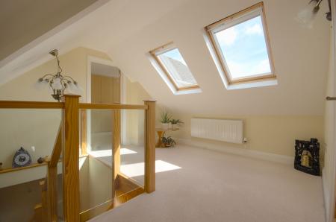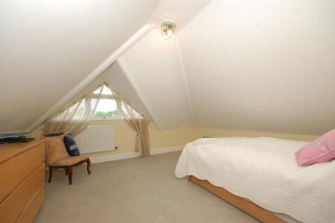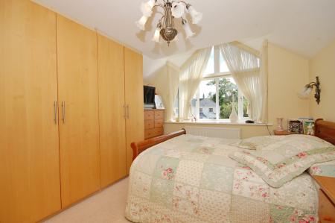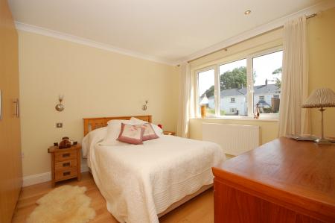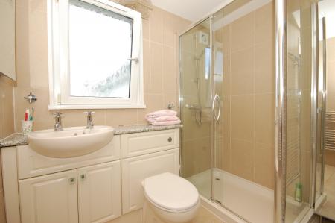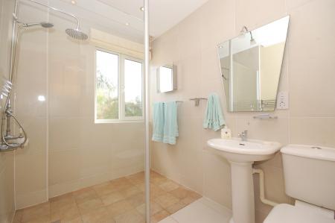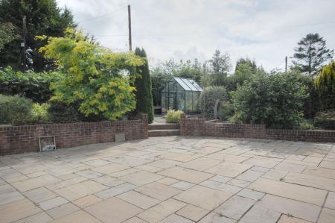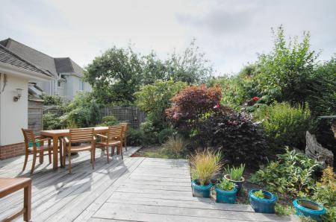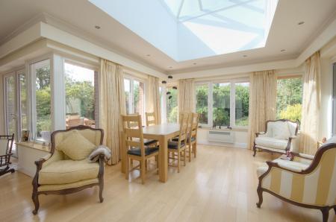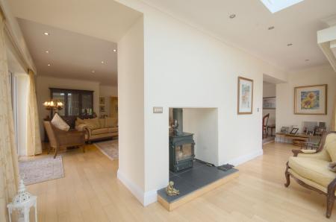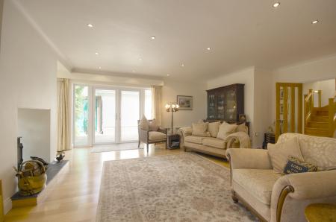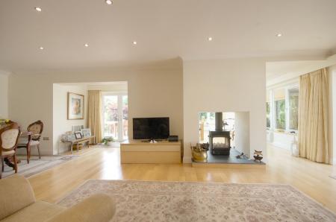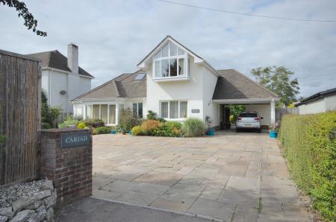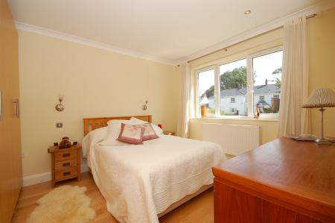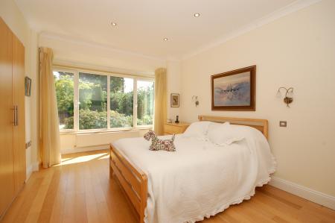- Fabulous Detached Contemporary Home
- Entrance Hall and Cloakroom, terrific open plan Living Room/Dining Room and Sitting Room/Orangery
- Modern Fitted Kitchen and Utility Room
- 2 Ground Floor Double Bedrooms both En-Suite
- 2 First Floor Double Bedrooms both En-Suite
- First Floor Study/5th Bedroom
- Extensive Parking
- Attractive professionally landscaped private gardens with easy walking access to Cowbridge High Street
4 Bedroom House for sale in Cowbridge
Immaculate Detached 4/5 Bedroom Home of exceptional appearance in beautiful gardens providing a flexible layout including complete ground floor living if required, in beautifully landscaped gardens within a short distance of Cowbridge town centre.
UPVC double glazed entrance door with matching side panels to HALLWAY (20'9" x 10' max) with recessed display area with double glazed windows, oak floor, staircase to first floor with under stairs cupboard, double coat cupboard and door to CLOAKROOM (6'4" x 3'2") white low level WC and ceramic bowl sink with chrome pillar tap on a granite stand, frosted double glazed window and marble tiled floor, part glazed, oak framed double doors to LIVING ROOM (21'5" x 16'7") oak floor, double sided wood burning fire on a slate hearth, double glazed french doors and side panels to side elevation, wall mounted heater, open plan to DINING ROOM (11'8" x 11'4" min 17'6" max) oak floor, independent air conditioning/heating unit, double glazed french doors to rear garden with an open plan access from Dining Room and Living Room to rear SITTING ROOM/ORANGERY (16'4" x 12'6") oak floor, double sided wood burning fire, double glazed windows, wall mounted heater and double glazed Atrium over and high level access to a mezzanine balcony with low door to attic storage. KITCHEN (15' x 9'8") extensive range of timber fronted base and wall cupboards with high quality granite worktops and inset one and a half bowl sink and mixer tap, integrated dishwasher and microwave, Rangemaster cooker and extractor, space for American style fridge/freezer, double glazed window to side elevation and part glazed door to UTILITY ROOM (8'2" x 9'6") matching base, wall and tall cupboards, marble effect roll top work surface, space and plumbing for washer and drier, concealed "Keston C40" mains gas boiler, white porcelain double bowl sink and mixer tap with double glazed UPVC door and window to rear garden.
Doors from hallway to BEDROOM 1 (14'7" x 10'6") oak floor, high coved ceiling with recess lighting, large UPVC double glazed bay window to front elevation, built in wardrobes and door to EN-SUITE BATHROOM (9'5" x 8'3") white Heritage suite including double ended panel bath with shower and shower screen over, wash hand basin with vanity cupboard and low level flush WC, part tiled walls and floor, frosted double glazed window and chrome heated towel rail. BEDROOM 2 (12'8" x 10'8") built in double wardrobes, oak floor and double glazed window to front elevation. Connecting door to EN-SUITE SHOWER ROOM (9'5" x 6'3") white Heritage pedestal basin and low level WC, large walk-in shower cubicle with fixed shower screen and frosted double glazed window to front elevation, chrome heated towel rail, part tiled to walls and floor.
Staircase to First Floor LANDING, fitted carpet, double glazed velux windows to front elevation, walk-in shelved storage cupboard and airing cupboard with pressurised hot water cylinder tank Doors to BEDROOM 3 (13'8" x 10'10") fitted carpet, built-in wardrobes and wide UPVC double glazed box bay window to front garden with deep internal display shelf and access to EN SUITE BATHROOM (9'9" x 7'8") panelled bath with shower and shower screen over, white wash hand basin with vanity cupboard and low level WC, ceramic tiled floor and frosted double glazed window, door to DRESSING ROOM (9'6" x 8'2" into wardrobes), double glazed velux window to rear, fitted carpet and built in wardrobes. BEDROOM 4 (18'3" x 13'2" max) a large room with pitched ceilings, double glazed window to rear, fitted carpet and door to EN SUITE SHOWER ROOM (7'5" x 5'4") fully tiled floor and walls, white wash hand basin and vanity cupboard, low level WC and glazed shower cubicle with mains shower attachment, chrome heated towel rail and frosted double glazed window. STUDY/BEDROOM 5 (9'8" x 12'2") fitted carpet, double glazed velux windows to front and rear elevations.
To the front and side of the property are large stone paved areas fringed by well stocked beds providing extensive parking which extend to the side of the property with space to park under a covered area with direct access to the front door adjacent to which is a useful secure STORE ROOM (18'8" x 5'6") with power and light, fully racked with deep shelves for storage purposes, steps up from the large paved area to the front of the house leads to a garden area with mature shrubbery and trees, raised beds and aluminium framed green house. A decked pathway leads to the rear where there is a beautiful water feature, pergola with sitting area and a lovely private sunny decked sitting area all enclosed by beautiful planting and with pathway to a further timber framed garden store.
From our Cowbridge Office turn off the High Street adjacent to the Duke of Wellington Public House, drive under the stone archway, straight down Townmill Road and bear left up Constitution Hill. At the top of Constitution Hill turn left onto Love Lane where Cariad lies on your left hand side.
Mains gas, electricity, water and drainage.
Contemporary Detached 4-5 Bedroom Home providing attractive flexible accommodation including provision for ground floor living in a beautifully mature private garden plot within walking distance of Cowbridge High Street.
Important information
This is a Freehold property.
Property Ref: EAXML13503_7954330
Similar Properties
Holly Cottage, 44 Westgate, Cowbridge, The Vale of Glamorgan CF71 7AR
3 Bedroom House | Asking Price £745,000
Extended stone built 3 bedroom cottage, much larger than first impressions would suggest, pretty easy maintenance back...
35 Cottrell Gardens, Sycamore Cross, Bonvilston, Vale of Glamorgan, CF5 6TR
5 Bedroom House | Asking Price £730,000
Energy efficient DETACHED home with HIGH SPECIFICATION with integrated appliances & flooring included. Private garden, d...
3 Plots adjacent to Ty Gwyn, Heol-Y-Graig, Newton, Porthcawl
Not Specified | Guide Price £725,000
The subject property comprises three plots adjacent to Ty Gwyn on Heol-y-Graig, Newton in the popular seaside town of P...
"Bron-Yr-Ogwy", 30 Main Road, Ogmore By Sea, The Vale of Glamorgan CF32 0PD
5 Bedroom House | Asking Price £749,500
Detached five bedroom home, deceptively spacious and highly flexible, with a south facing rear garden, wide ranging sea...
Pencoedcae Farm, Mount Pleasant, Heolgerrig, MERTHYR TYDFIL
4 Bedroom Detached House | Asking Price £750,000
A welcoming four bedroom Farmhouse set in 10.17 acres offering great accommodation with an abundance of original feature...
Pencoedcae Farm, Mount Pleasant, Heolgerrig, Merthyr Tydfil CF48 1RY
4 Bedroom Detached House | Asking Price £750,000
A welcoming four bedroom Farmhouse set in 10.17 acres offering great accommodation with an abundance of original feature...
How much is your home worth?
Use our short form to request a valuation of your property.
Request a Valuation

