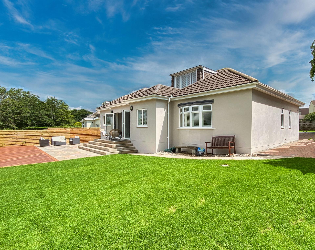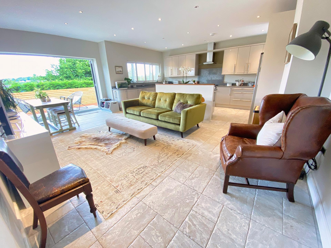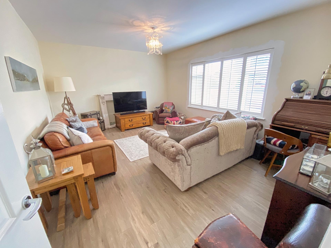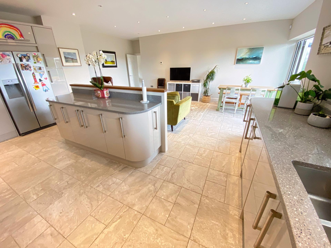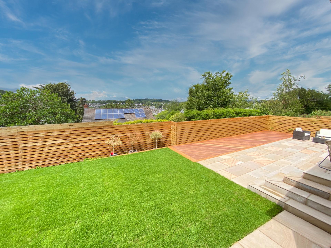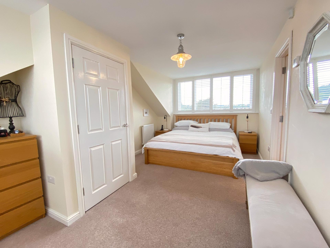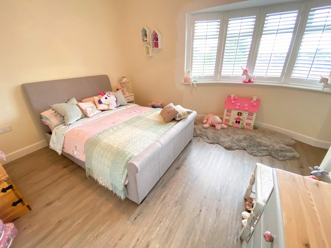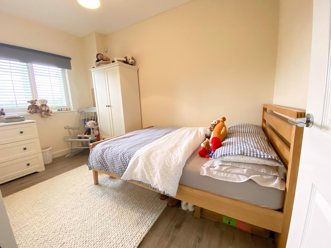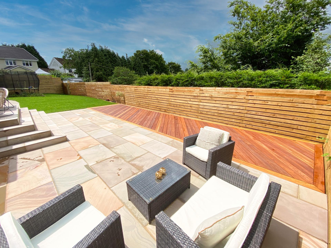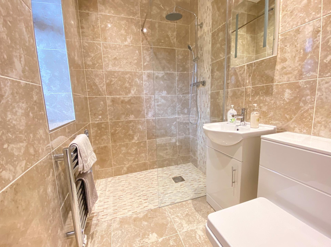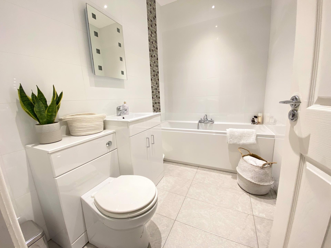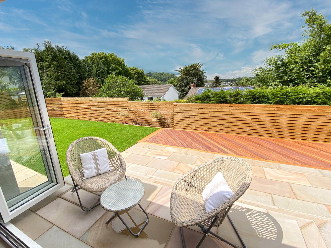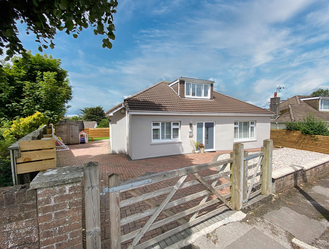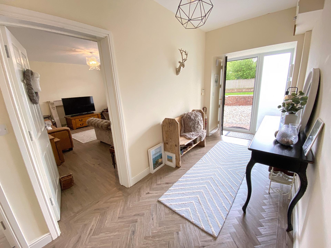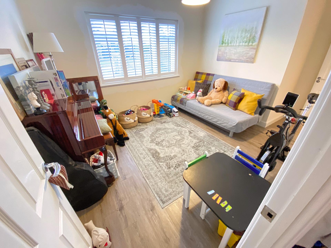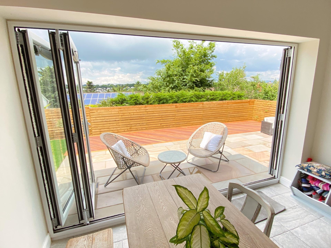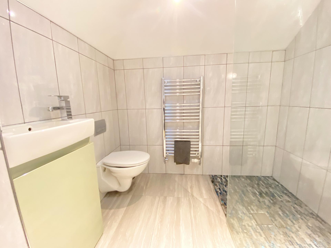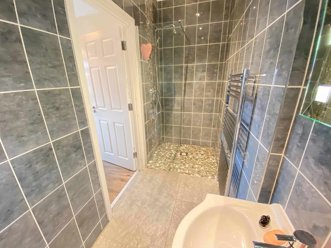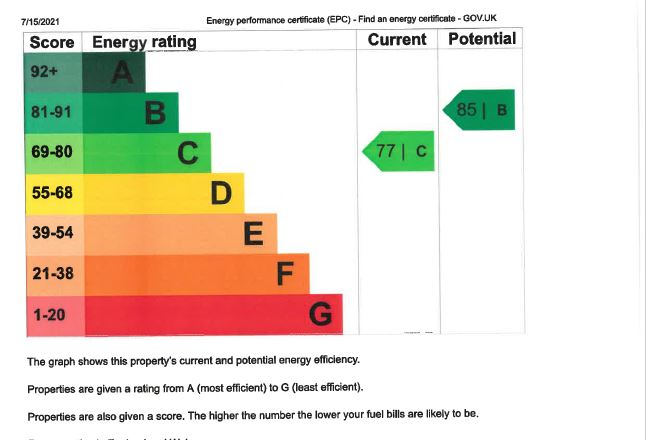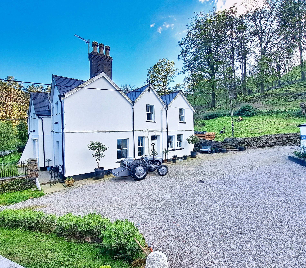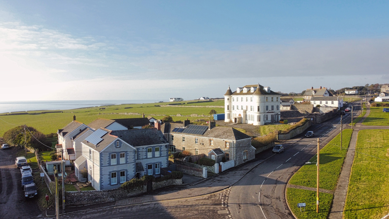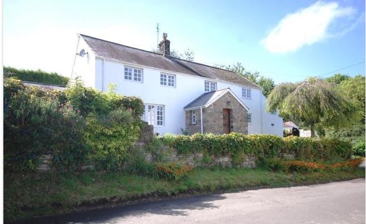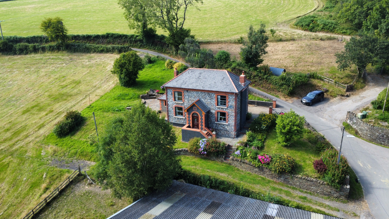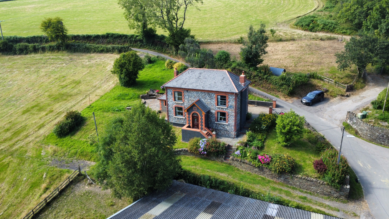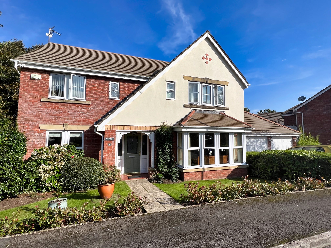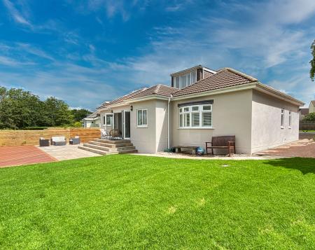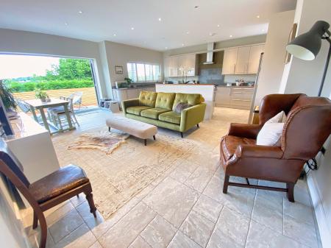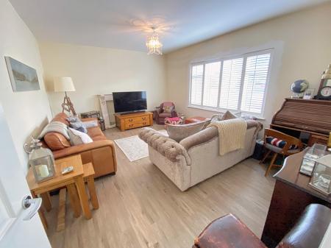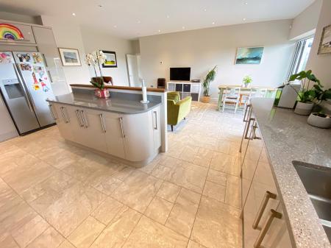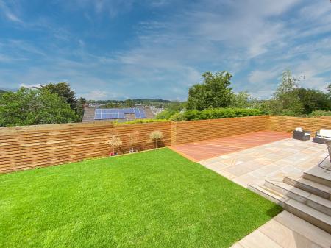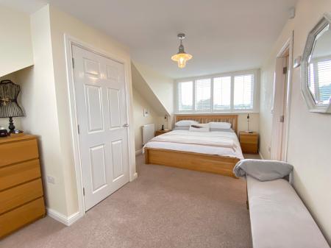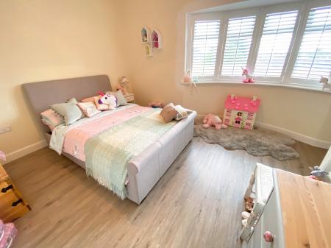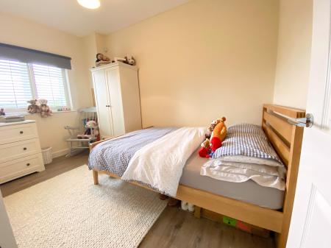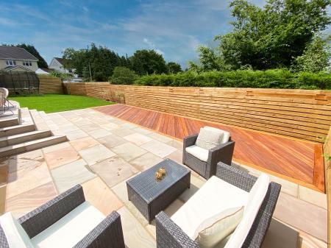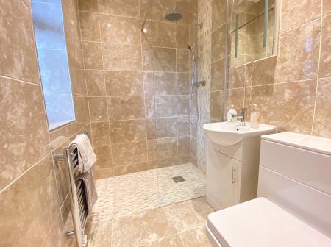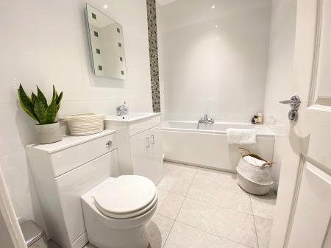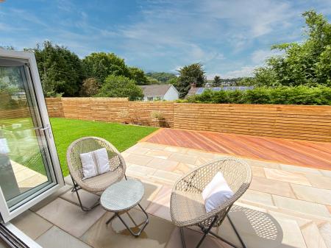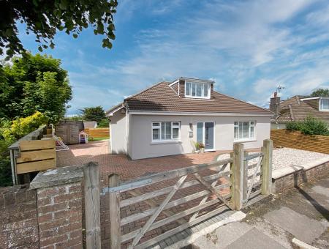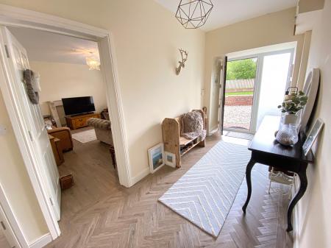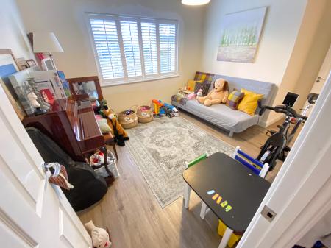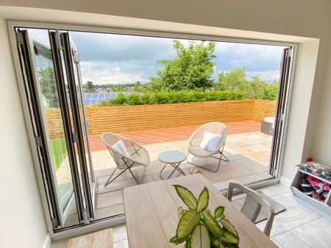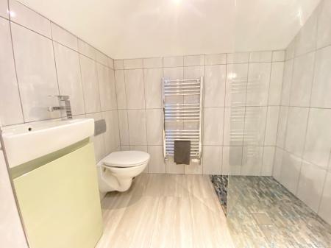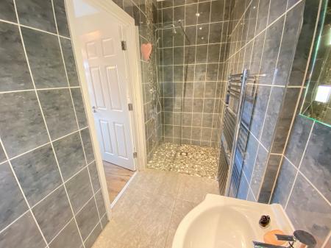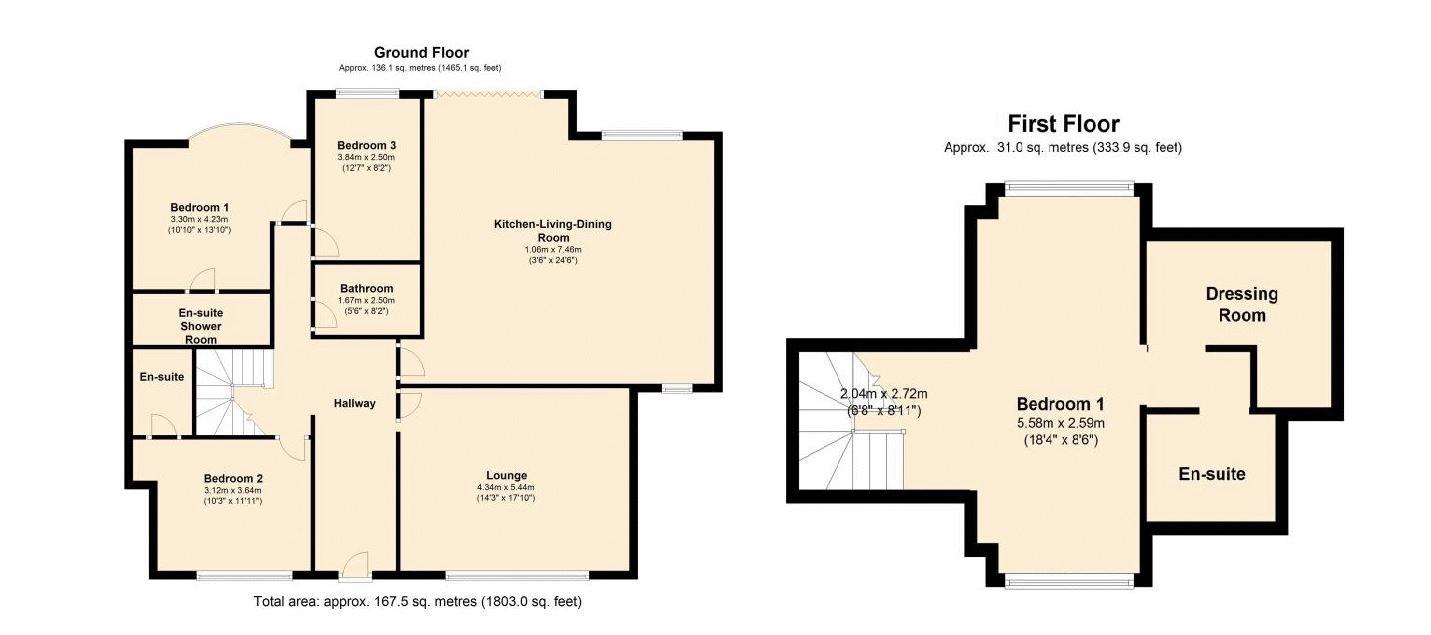- Exclusive Detached 4 Bedroom Family Home with high quality finishes in a quiet yet central location
- Entrance Hall, front Living Room, outstanding open plan Kitchen/Living/Dining space, Under - Floor Heating
- 4 Bedrooms, 3 En-Suites and Family Bathroom
- Low maintenance front garden, driveway and professionally hard landscaped rear garden with views over Cowbridge
- Easy access to town centre and amenities
4 Bedroom House for sale in Cowbridge
Immaculately presented and deceptively spacious 4 bed detached home with 3 high quality en-suites and a fabulous open plan kitchen/living space and under-floor heating throughout ground floor. Located in a quiet cul-de-sac with professionally landscaped gardens, all within a short walk of Cowbridge High Street.
Composite UPVC entrance door with glazed side panel to main HALLWAY (18'2" x 6'4") high quality timber effect herringbone patterned flooring, LIVING ROOM (17'10" x 13'10") spacious room with shuttered UPVC double glazed window to front garden, matching timber effect floor, exceptional open plan LIVING/KITCHEN (21'1" x 22'6") combining DINING/SITTING AREA with ceramic tiled floor, bi-fold doors to garden and recess lighting, and KITCHEN AREA with extensive range of light grey high gloss base and wall cupboards, granite worktops and inset stainless steel sink and drainer, free standing cooking range and extractor to remain, integrated dishwasher and washer drier with space for American style fridge/freezer, concealed mains gas central heating boiler, ceramic tiled floor, shuttered windows to front and rear elevations.
Access from main hallway to SIDE HALL with matching timber effect flooring, under stairs cupboard, half turned spindle staircase to first floor BEDROOM 2 (11'10" x 11'10" into bay) timber effect floor, loft hatch, shuttered double glazed bay window to rear garden and door to EN-SUITE SHOWER ROOM (11'5" x 4') fully tiled to floor and walls including low level WC, wash hand basin with vanity cupboard and walk-in shower cubicle with glazed panel and mains shower attachment, chrome heated towel rail, illuminated wall mirror and frosted double glazed window. BEDROOM 3 (15' x 10'2") timber effect floor, shuttered double glazed window to front elevation and door to EN-SUITE SHOWER ROOM (4'8" x 6'6") fully tiled to floor and walls, walk in shower cubicle with glazed shower screen and main shower attachment, wash hand basin with vanity cupboard and low level WC, chrome heated towel rail and frosted double glazed window. BEDROOM 4 (12'8" x 7'8") a versatile room which could be used as a study or playroom, timber effect floor and shuttered double glazed window to rear elevation. FAMILY BATHROOM (8'3" x 5'7") modern white suite including double ended bath, wash hand basin with vanity cupboard and low level WC, fully tiled to floor and walls, chrome heated towel rail and illuminated wall mirror.
There is underfloor heating throughout the downstairs (operated with thermostats in each room), with the addition of heated towel rails in all bathrooms.
Staircase from side hallway to LANDING with door to MASTER BEDROOM (18'3" x 10'1" max) fitted carpet, double glazed shuttered windows to front and rear elevations, door to eaves storage cupboard and full height cupboard containing pressurised hot water tank. Door to EN-SUITE SHOWER ROOM (7'10" x 6'8") fully tiled to floor and walls, walk in shower cubicle with mains shower attachment, low level WC and wash hand basin with vanity cupboard, chrome heated towel rail, large walk-in wardrobe area.
Timber gated entrance to a substantial herringbone patterned brick paviour driveway and parking area which extends to the front and side of the property, low maintenance pebbled front garden, and to the rear of the property a wide professionally hard landscaped garden combining a natural stone and hardwood decked sitting area and shaped lawn with outside water, power and lighting, timber framed shed to remain. A pedestrian gate from the rear garden gives access to a pathway which allows walking access to the High Street through the "Twt" park to Cowbridge High Street without touching a road.
Important Information
- This is a Freehold property.
Property Ref: EAXML13503_10993268
Similar Properties
Ty Draw Farm, Blaencwm, Treorchy CF42 5DW
5 Bedroom House | Offers in excess of £699,950
A 14 acre smallholding, with a large five bedroom attached house. A one bedroom self-contained cottage, ten stable boxes...
The Vines, Southerndown, The Vale of Glamorgan CF32 0RW
5 Bedroom House | Asking Price £699,000
A beautiful Edwardian, detached family home that has been modernised to a high standard throughout, retaining lots of ch...
Tyle Cottage, Penllyn, The Vale of Glamorgan CF71 7RQ
4 Bedroom House | Asking Price £695,000
Charming 4 bedroom detached stone built character home in a lovely village setting and located within a few minutes driv...
Llwyncelyn Farmhouse, stables and approximately 10.90 acres of land, Llwyncelyn, Porth, CF39 9UE
3 Bedroom Not Specified | Guide Price £700,000
Llwyncelyn Farm offers a unique opportunity to acquire a substantial property. Primarily a livestock holding featuring e...
Llwyncelyn Farmhouse, stables and approximately 10.90 acres of land, Llwyncelyn, Porth, CF39 9UE
3 Bedroom Not Specified | Guide Price £700,000
Llwyncelyn Farm offers a unique opportunity to acquire a substantial property. Primarily a livestock holding featuring e...
6 Gerddi Taf, Llandaff, Cardiff CF5 2SQ
4 Bedroom House | Offers in region of £710,000
A generous sized four double bedroom detached family home with three reception rooms, and conservatory extension, situat...
How much is your home worth?
Use our short form to request a valuation of your property.
Request a Valuation

