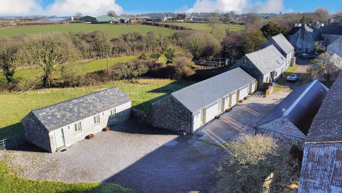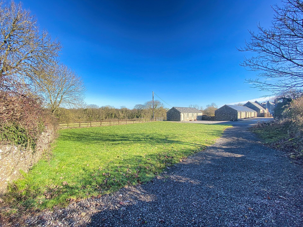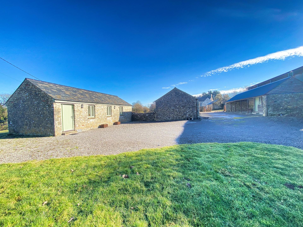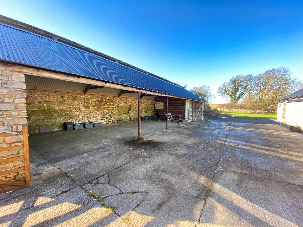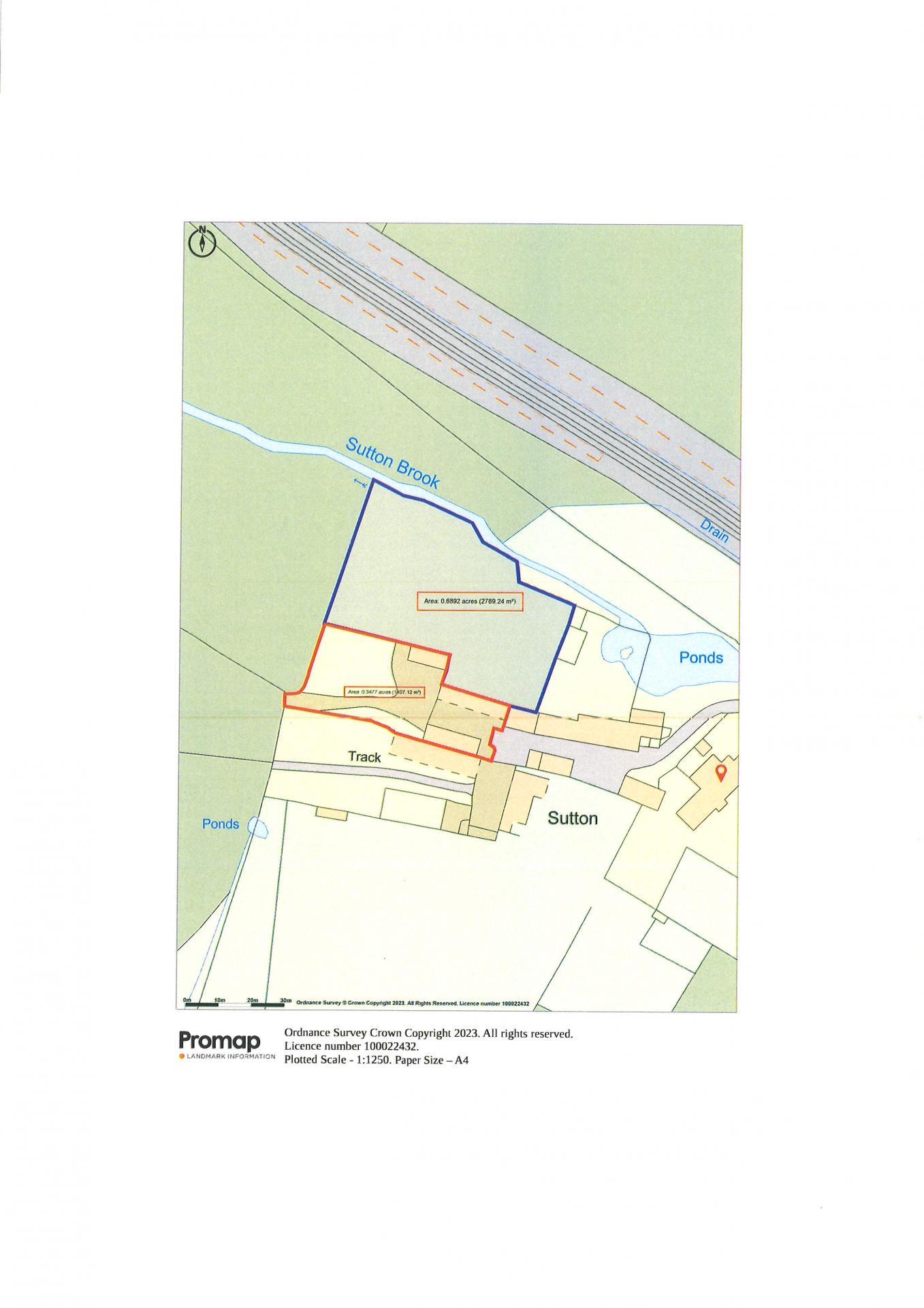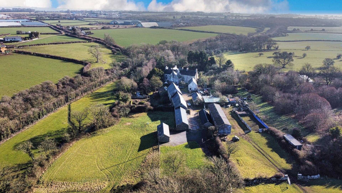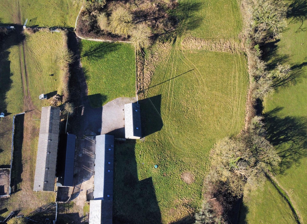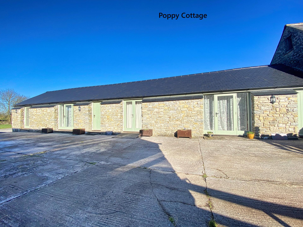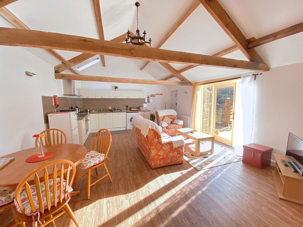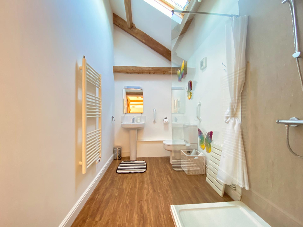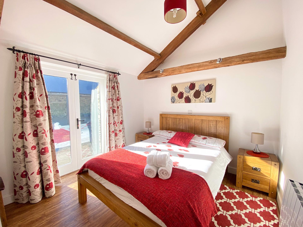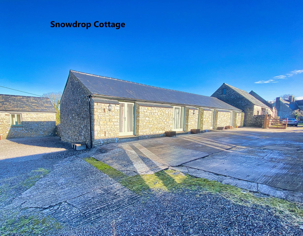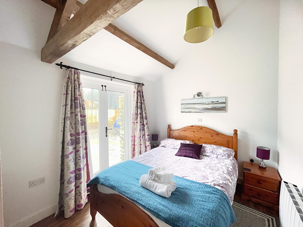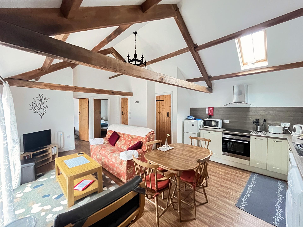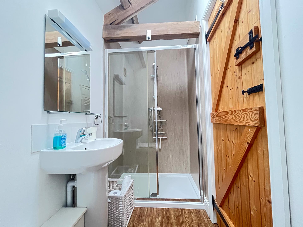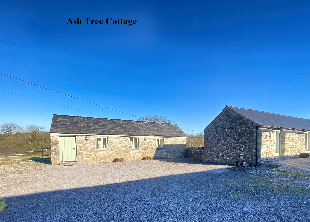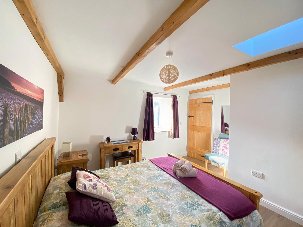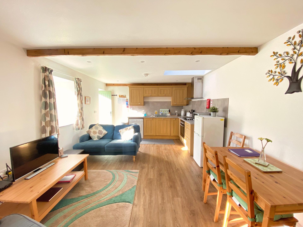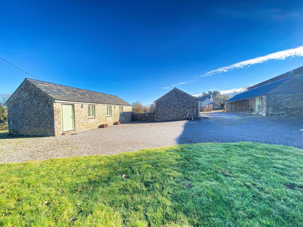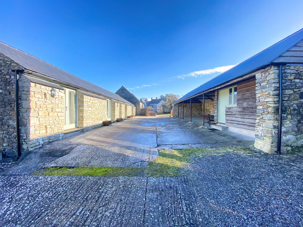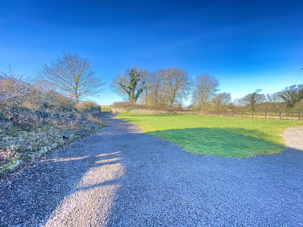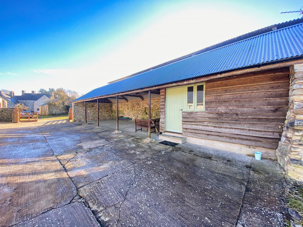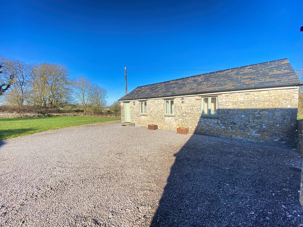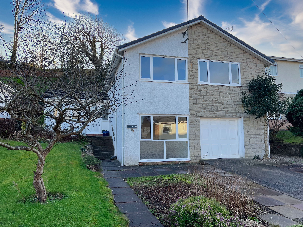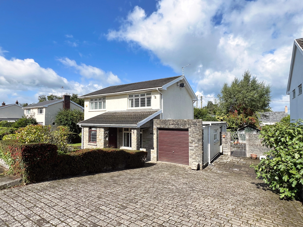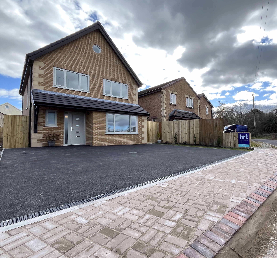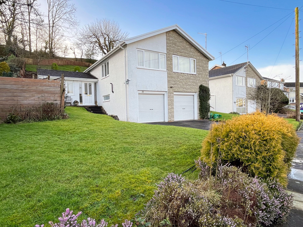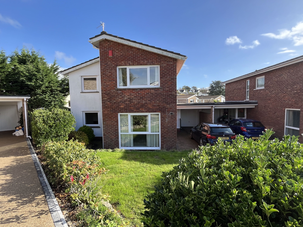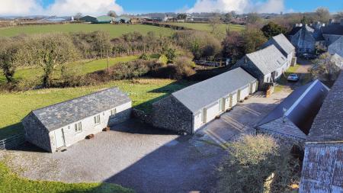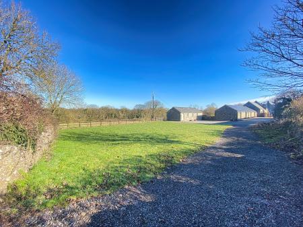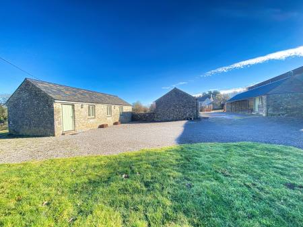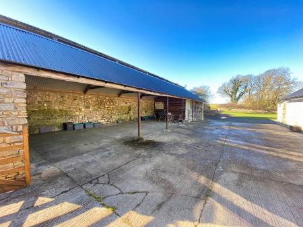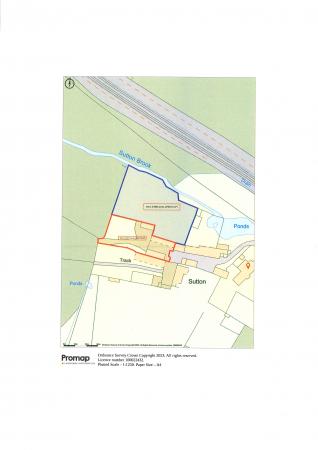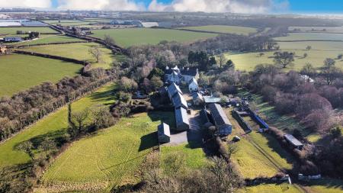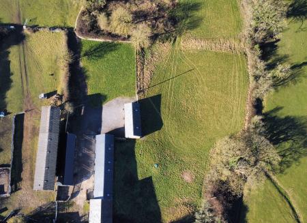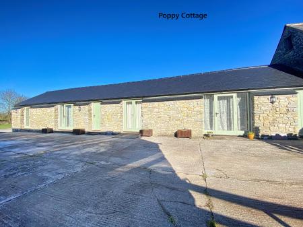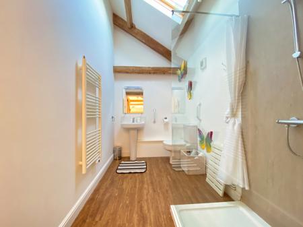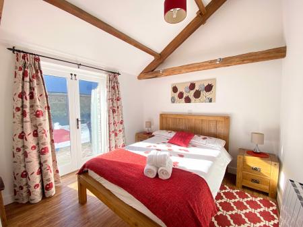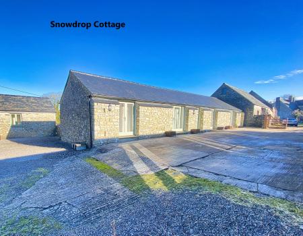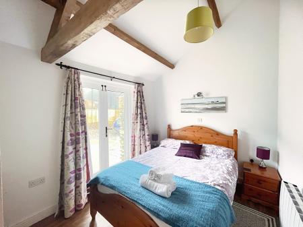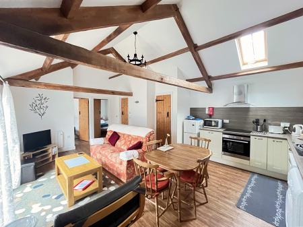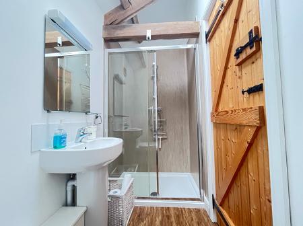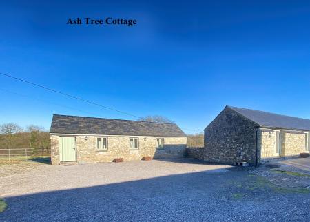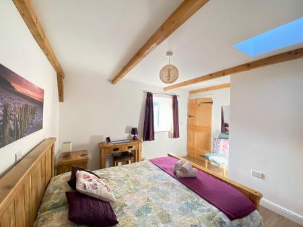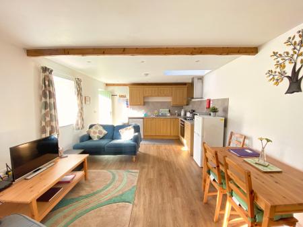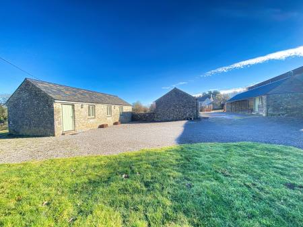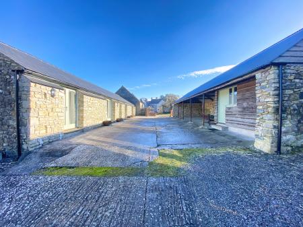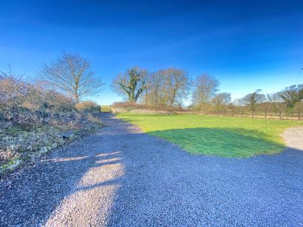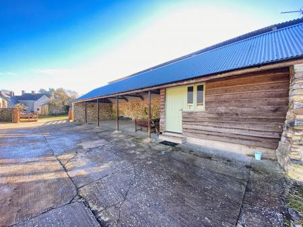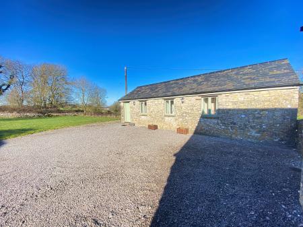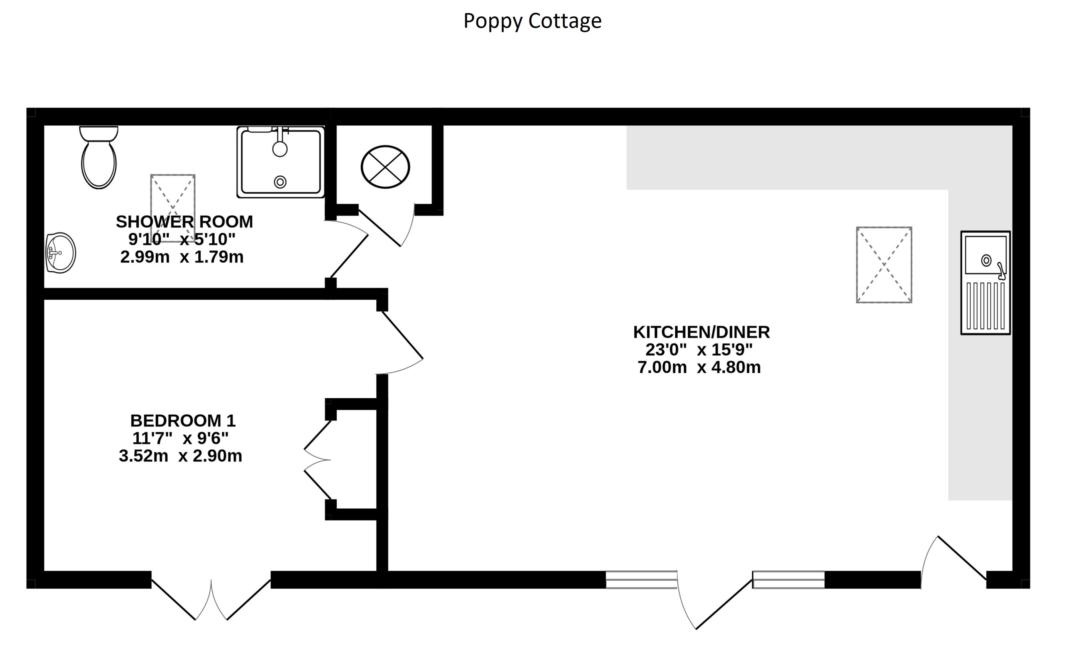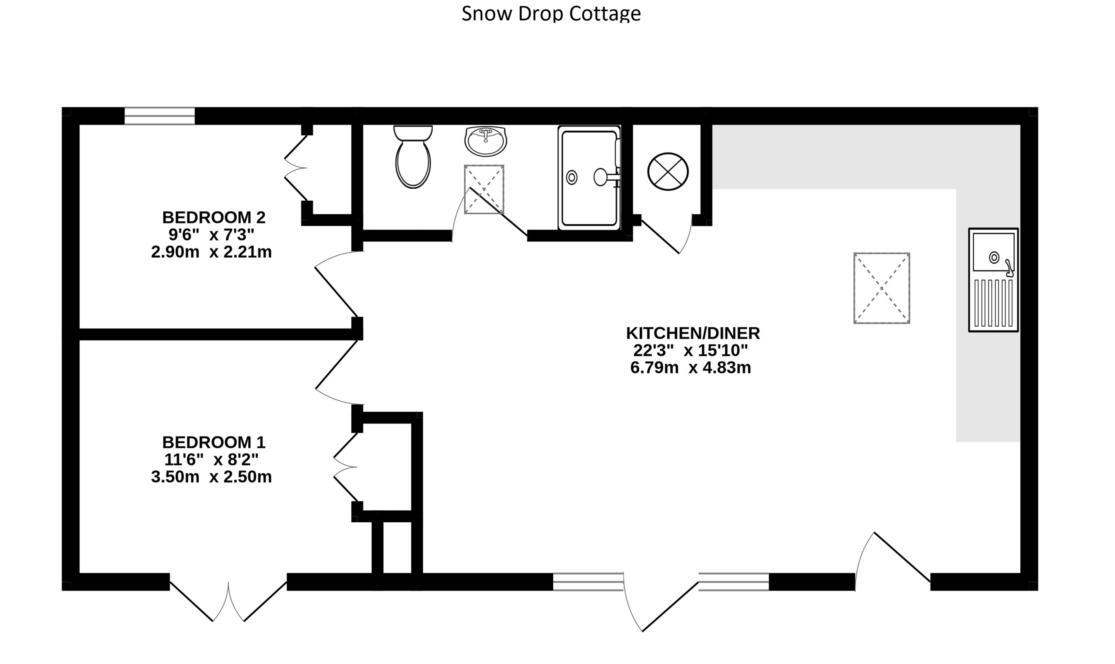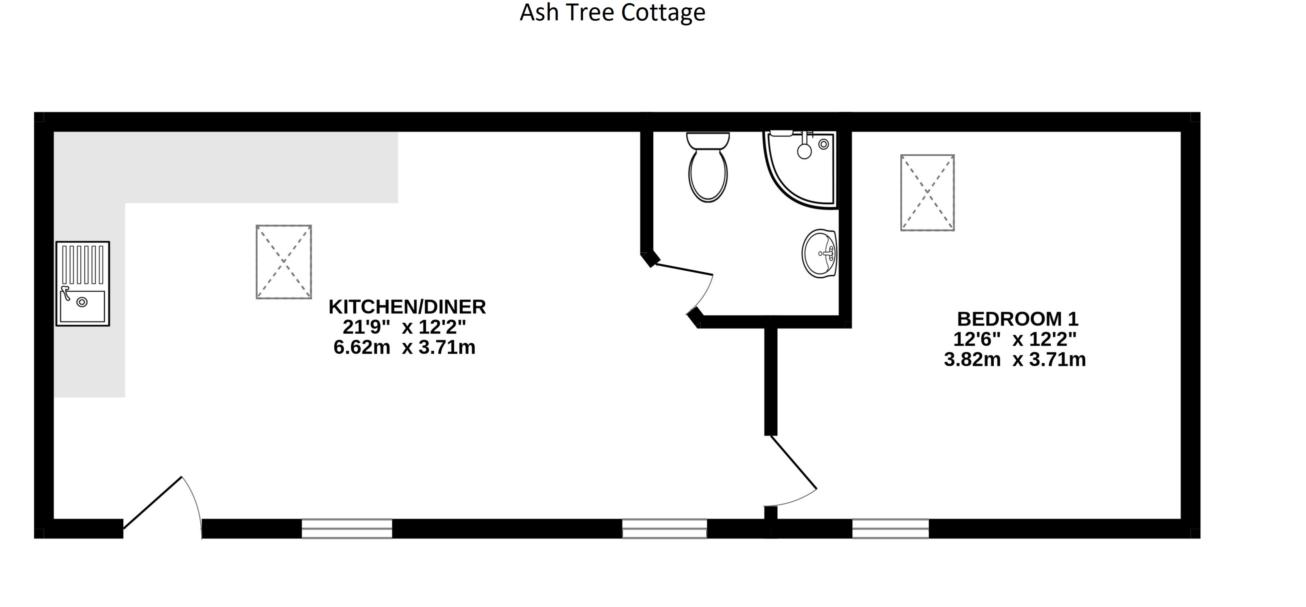- Range of 3 converted stone barns situated in a lovely rural position
- Poppy Cottage - semi detached barn conversion combining living space with open plan kitchen, double bedroom and shower room
- Snowdrop Cottage - combining open plan living space and kitchen, 2 double bedrooms and shower room
- Ash Tree Cottage - a detached well presented barn conversion combining living space with fully equipped open plan kitchen, double bedroom and adjacent shower room
- Fourth unconverted barn conversion incorporating utility and cloakroom, potential subject to planning to convert
- Parking and lawned grounds extending to approximately 0.34 acres
- Additional adjacent paddock of 0.68 acres available by separate negotiation
4 Bedroom Barn Conversion for sale in Cowbridge
Range of converted stone barns currently providing three fully furnished and equipped holiday let units in a beautiful rural setting, together with parking, lawned area and a further stone barn. The property offers potential as a rural enterprise opportunity ( subject to relevant planning consents). Note proposals must meet relevant policies of the Vale of Glamorgan LDP and the Council will favour reuses which can make a positive contribution to the rural economy, such as rural enterprises, farm and craft shops, small scale commercial and light industrial enterprises, or tourism and recreation facilities under policy MD11’.
Poppy Cottage
Panelled entrance door to open plan LIVING SPACE, full length timber framed window to courtyard, double glazed Velux window to rear, timber effect floor. Open plan to KITCHEN, cream 'Shaker' style base and wall cupboards with timber effect roll top worksurfaces, integrated single oven, ceramic hob, extractor and dishwasher, free standing washing machine and fridge freezer to remain. High pitched and beamed ceiling, airing cupboard with pressurised hot water tank. Cottage style braced doors with latched handles to double BEDROOM, timber flooring, double glazed french doors to courtyard, pitched and beamed ceiling. SHOWER ROOM, timber effect floor, modern white suite including pedestal basin with tiled splashback, low level flush WC and modern walk in shower with fixed screen and mains shower attachment, heated towel rail, pitched and beamed ceiling with Velux window.
Snowdrop Cottage
Open plan LIVING/ KITCHEN/ DINING SPACE, vaulted double height ceilings, exposed beams, pendant chandelier light, LVT vinyl flooring throughout with glazed windows, door to courtyard and high-level Velux window. KITCHEN with 'Shaker' style units, wood effect worksurfaces and splashback, inset electric oven, ceramic hob over, stainless steel sink with mixer tap and drainer, provision for white goods with freestanding fridge freezer. Airing cupboard.
BEDROOM ONE, wood effect floor, part pitched ceiling with exposed beams and pendant lights, integrated double wardrobe, double doors opening to front courtyard. BEDROOM TWO, part pitched ceiling with exposed beams, pendant lights, built-in double wardrobe with view to countryside beyond. SHOWER ROOM, LVT flooring, low-level WC with matching ceramic pedestal, wash hand basin, wall mounted heated towel rail, fully enclosed double shower enclosure, sliding glass and chrome door, exposed beams, part pitched roof, and Velux, roof lights and wall mounted spotlights.
Ash Tree Cottage
Timber entrance door to open plan LIVING SPACE, timber effect floor, lounge dining space with double glazed windows to front elevation, beamed ceiling with recessed lighting, wall mounted electric heater. KITCHEN, range of Shaker style base and wall cupboards, roll top work surface and inset stainless steel sink and drainer. Integrated appliances include single oven, ceramic hob, extractor and dishwasher with free standing washing machine and fridge freezer to remain. Oak doors with latched handles to double BEDROOM, timber effect floor, double glazed window to front elevation, beamed ceiling, Velux window. SHOWER ROOM, white low level WC, pedestal wash hand basin with tiled splashback, quadrant shaped shower cubicle with glazed entry door and mains shower attachment, heated towel rail.
In addition to the three converted units, there is a further STONE BARN (52'8" x 15') offering potential for conversion (subject to planning) and presently provides four parking spaces and a STORAGE/ UTILITY ROOM (10' x 8'2"), fitted base cupboards, sink and tumble dryer with storage cupboards and CLOAKROOM, low level WC and wash hand basin off.
Outside, the property is accessed via a private road which sweeps past Sutton Manor with timber double gates leading into a courtyard area. Beyond this is a further gravelled sweep which provides additional parking and beyond this is a substantial lawned area with views over surrounding rolling countryside. The site is shown edged red and extends to approximately 0.34 acres.
An adjacent paddock to the rear of the converted barns houses the bio-digester treatment plant for which a permanent easement will be provided. Alternatively, this paddock, shown edged blue, extending to approximately 0.68 acres is available to purchase by separate negotiation.
Important Information
- This is a Freehold property.
Property Ref: EAXML13503_11851056
Similar Properties
18 Mill Park, Cowbridge, The Vale of Glamorgan CF71 7BG
4 Bedroom House | Asking Price £475,000
A substantial split level 4 bedroom detached house providing flexible accommodation in a quiet cul-de-sac position with...
19 Parklands, Corntown, The Vale of Glamorgan CF35 5BE
4 Bedroom House | Asking Price £475,000
Offered to the market for the first time in over 50 years, this four bedroom detached family home is situated in a highl...
24b Cedar Road, St. Athan, The Vale of Glamorgan CF62 4JT
4 Bedroom House | Asking Price £475,000
An individually designed, newly built detached four double bedroom home with great "green" credentials, finished to an i...
Windways, Llanbethery, The Vale of Glamorgan CF62 3AN
3 Bedroom Cottage | Asking Price £480,000
Pretty, late Edwardian semi-detached 3 bedroom country cottage in a peaceful Vale village, enjoying a south facing rear...
20 Mill Park, Cowbridge, The Vale of Glamorgan CF71 7BG
4 Bedroom House | Asking Price £485,000
Versatile, well-presented detached split level three/ four bedroom house located on a quiet cul-de-sac within comfortabl...
23 St. John Close, Cowbridge, The Vale of Glamorgan CF71 7HN
4 Bedroom House | Asking Price £490,000
An extended detached 4/5 bedroom family home offering flexible accommodation with landscaped front and rear gardens, pri...
How much is your home worth?
Use our short form to request a valuation of your property.
Request a Valuation

