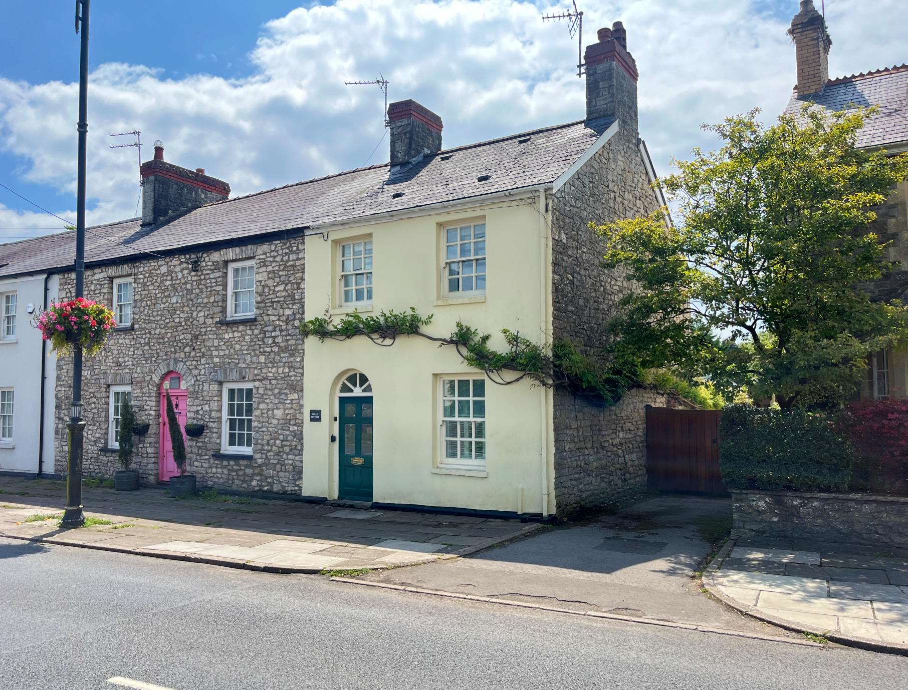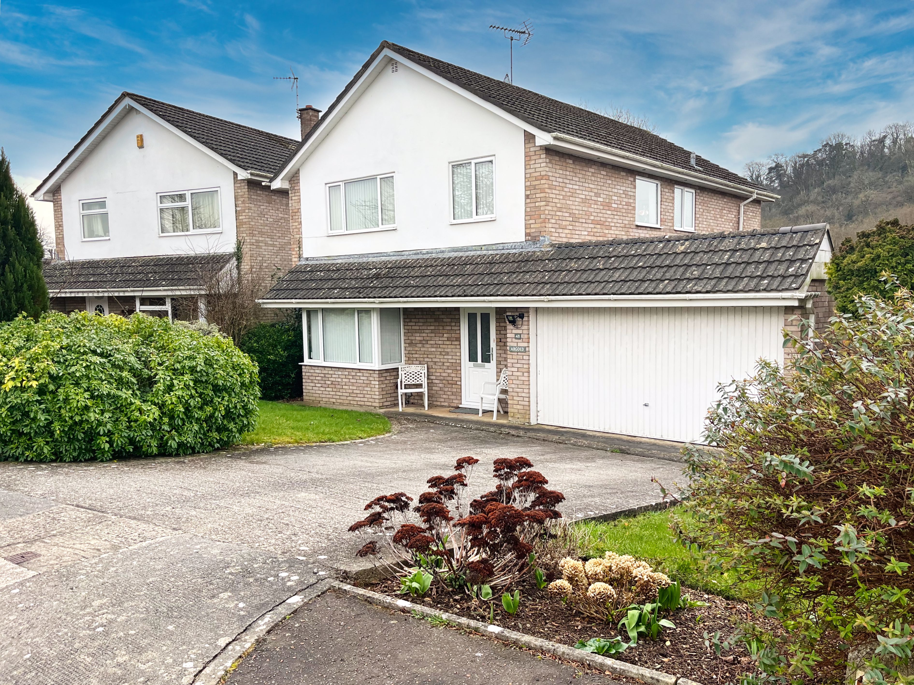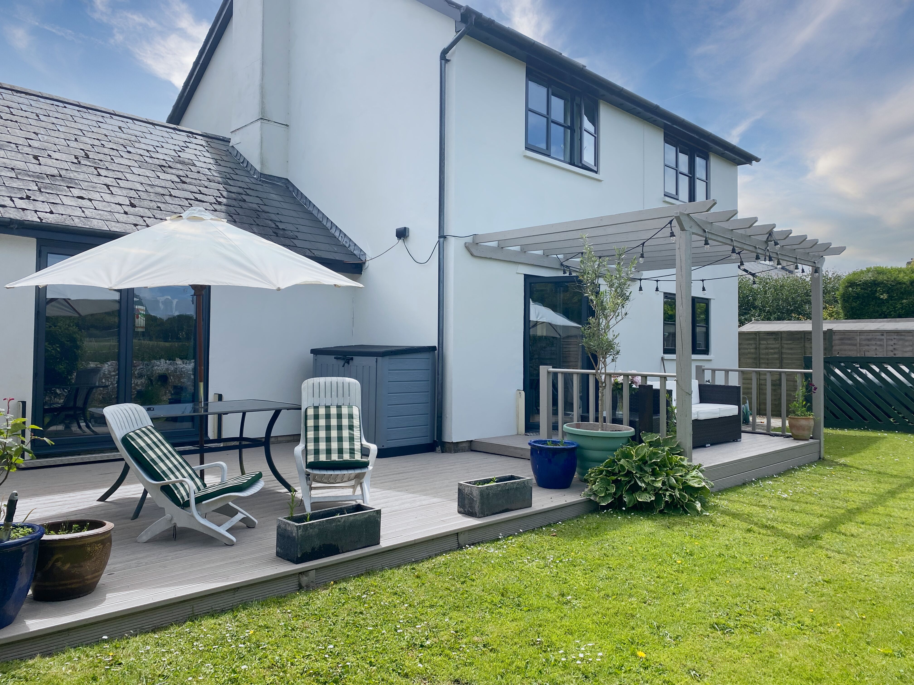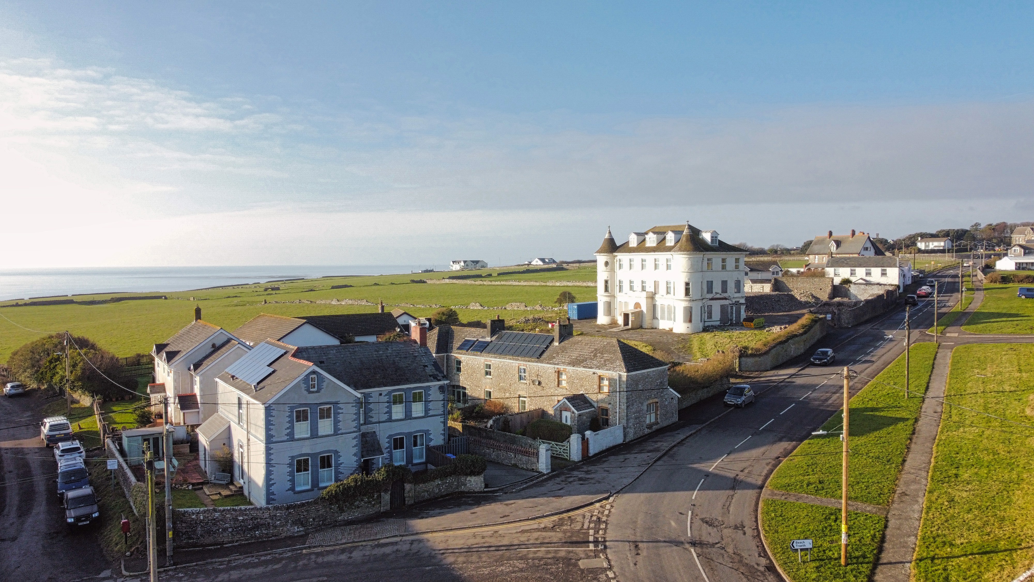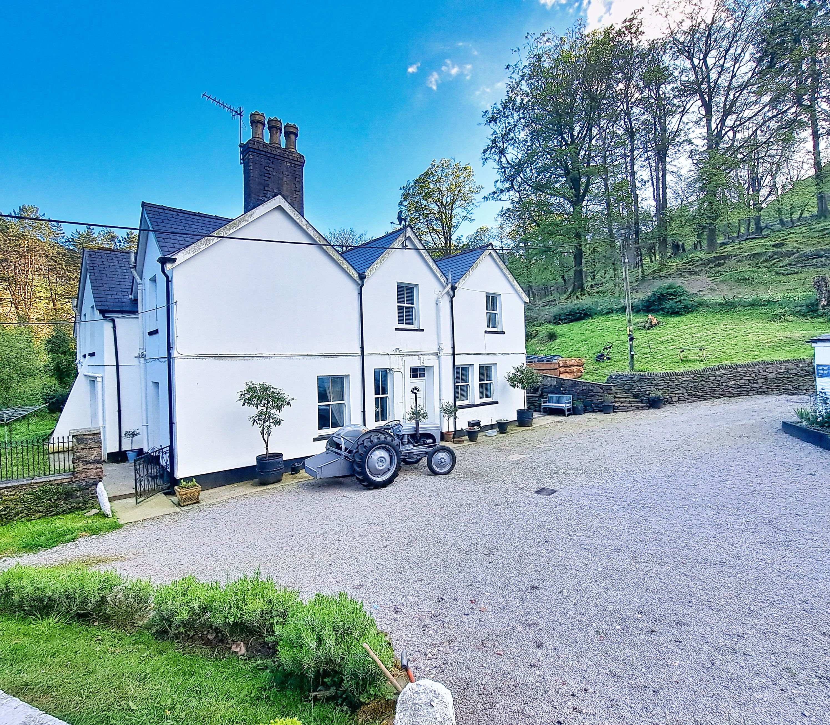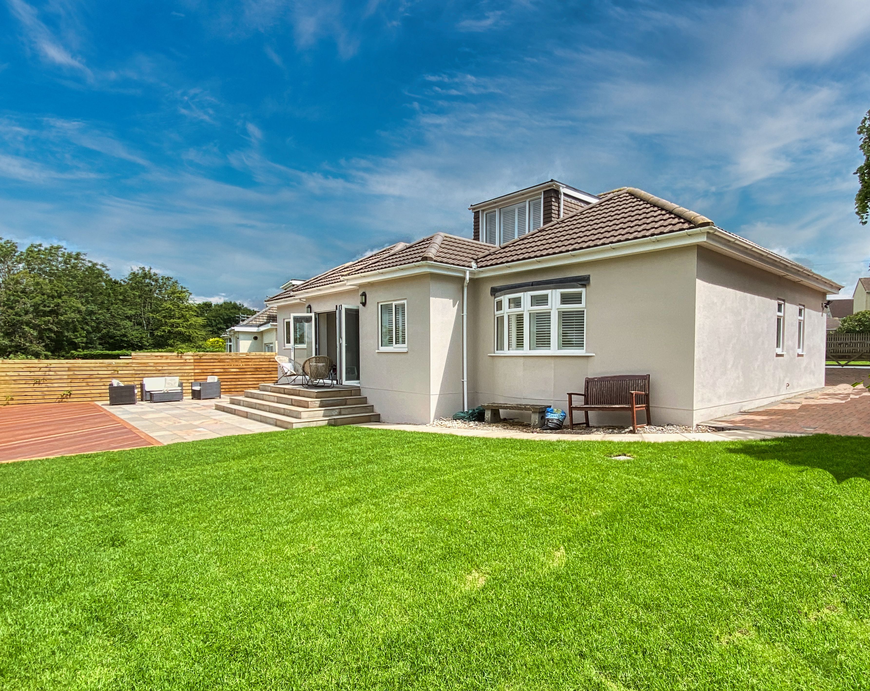- Detached family home of character
- Entrance Porch and Hallway, Living Room, Sitting Room, Study, Dining Room open plan to Kitchen, Utility Room and Downstairs Cloakroom
- 4 Bedrooms, Dressing Room, Family Bathroom and En-Suite Shower Room
- Lawned and paved gardens, parking and double garage
- Lovely village setting with easy access to Cowbridge and amenities
4 Bedroom House for sale in Cowbridge
Charming 4 bedroom detached stone built character home in a lovely village setting and located within a few minutes drive of Cowbridge.
Hardwood entrance door to PORCH WAY (6'2" x 9'2") slate tiled floor, double glazed windows to side elevation. Main HALLWAY area (14'3" x 10') recessed fireplace opening with timber mantle over, quarter turn traditional spindle staircase to first floor, beamed ceiling and door to LIVING ROOM (16'10" x 13'10") fitted carpet, beamed ceiling, recess fireplace with wood burning fire and timber lintel over, built in recess cupboard, double glazed bay window to front elevation and door to garden. REAR HALL access, part double glazed stable door to rear, velux window, built in double cupboard and doors to FAMILY ROOM (18'2" x 11'10") natural stone fireplace surround with timber mantle and flagstone hearth, recess wood burning fire, beamed ceiling, small double glazed window to rear elevation and french doors to garden. STUDY (7'8" x 13'8" plus built in wardrobes) polished floorboards, double glazed windows and built-in floor to ceiling cupboards. CLOAKROOM (8' x 3'8") traditional white low level WC and pedestal wash hand basin, slate tiled floor and frosted double glazed window. Farmhouse style KITCHEN (17' x 10') slate tiled floor, double glazed windows to front and rear elevations, stable door to rear courtyard, fitted base and wall cupboards with granite worktops, white porcelain sink, integrated dishwasher and cooking range to remain, open plan to DINING ROOM (7'9" x 10'7") wide double glazed bay window to side elevation, slate tiled floor. UTILITY ROOM (8' x 6') fitted base and wall cupboards with roll top work surface and stainless steel sink and drainer, wall mounted Worcester LPG boiler, slate floor, space and plumbing for washing machine and tumble drier.
LANDING with double glazed window to rear elevation, airing cupboard containing foam lagged cylinder tank and doors to MASTER BEDROOM (16'1" x 15'3" max) large L-shaped double room with polished floorboards, double glazed windows to front elevation, loft hatch and door to DRESSING ROOM (6'9" x 6'6") open wardrobe with hanging space and shelving, double glazed velux window and door to EN-SUITE SHOWER ROOM (4'10" x 6'6") white low level WC, pedestal wash hand basin and walk in shower cubicle with glazed entry door and electric shower attachment, double glazed velux window. BEDROOM 2 (10'2" x 8'4") fitted carpet and double glazed window to front elevation. BEDROOM 3 (12'6" x 9'3") polished floorboards, part pitched ceiling and double glazed window to front. BEDROOM 4 (12' x 9') fitted carpet, part pitched and beamed ceiling with small pane double glazed window to side elevation. BATHROOM (9'2" x 7'3") modern white bathroom suite including freestanding roll top bath, wash hand basin on a marble stand, low level WC and fully tiled walk in shower cubicle with glazed entry door and mains shower attachment, natural stone tiled floor and lower walls, frosted double glazed window and heated towel rail.
Shared private lane to the side leads to driveway providing parking and access to driveway and DOUBLE GARAGE (18'5" x 18'5") electric up and over door, power, light and fully boarded attic storage over. A stepped pathway leads through the lawned front garden to the main entrance door with gated access to side garden, enclosed and private lawned area and adjacent paved terrace with steps up to a further lawn, rear path leading to a rear courtyard area with access to kitchen and garage. Steps rise to the rear of the garage where there is a further gravelled area.
Important Information
- This is a Freehold property.
Property Ref: EAXML13503_10795267
Similar Properties
Holly Cottage, 44 Westgate, Cowbridge, The Vale of Glamorgan CF71 7AR
3 Bedroom House | Asking Price £695,000
Extended stone built 3 bedroom cottage, much larger than first impressions would suggest, pretty easy maintenance back...
48 The Verlands, Cowbridge, The Vale of Glamorgan CF71 7BY
4 Bedroom House | Asking Price £685,000
Spacious detached four bedroom family house in a quiet residential location within a convenient level walking access of...
Ty Canol, Llandow, The Vale of Glamorgan CF71 7NU
5 Bedroom House | Asking Price £680,000
This spacious five double bedroom property, situated in the very pretty Vale village of Llandow, with rear garden border...
The Vines, Southerndown, The Vale of Glamorgan CF32 0RW
5 Bedroom House | Asking Price £699,000
A beautiful Edwardian, detached family home that has been modernised to a high standard throughout, retaining lots of ch...
Ty Draw Farm, Blaencwm, Treorchy CF42 5DW
5 Bedroom House | Offers in excess of £699,950
A 14 acre smallholding, with a large five bedroom attached house. A one bedroom self-contained cottage, ten stable boxes...
1 Cae Rex, Llanblethian, The Vale of Glamorgan CF71 7JS
4 Bedroom House | Offers Over £699,999
Immaculately presented and deceptively spacious 4 bed detached home with 3 high quality en-suites and a fabulous open pl...
How much is your home worth?
Use our short form to request a valuation of your property.
Request a Valuation




















