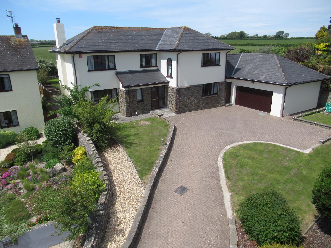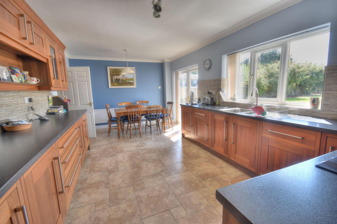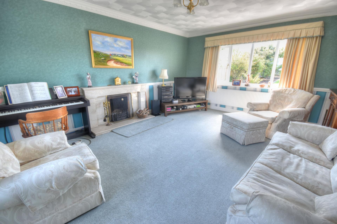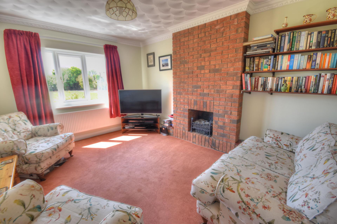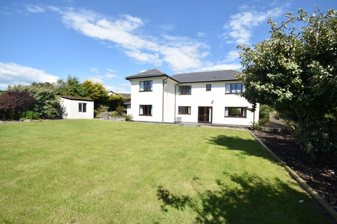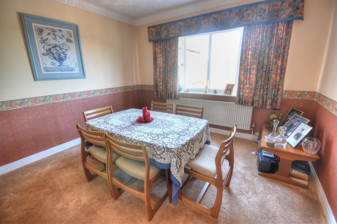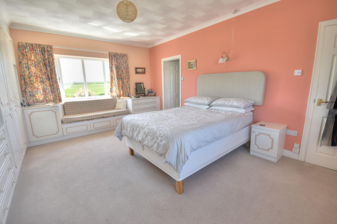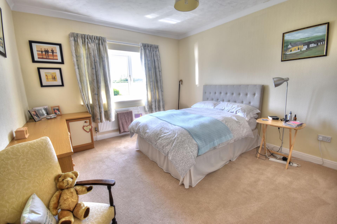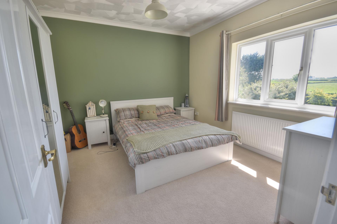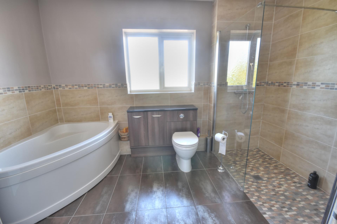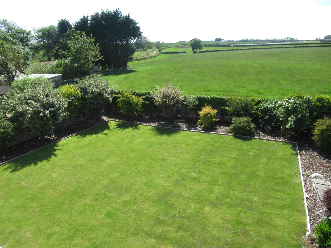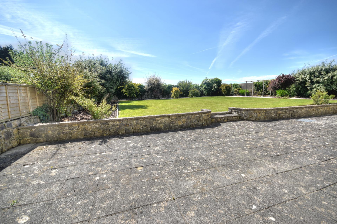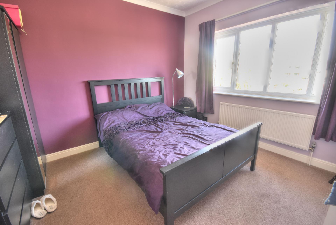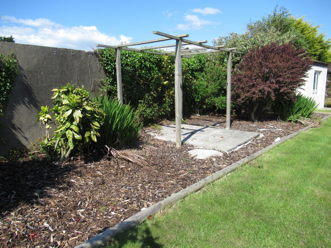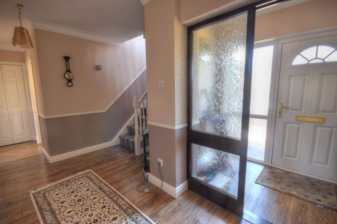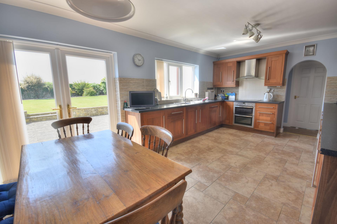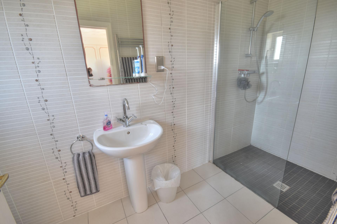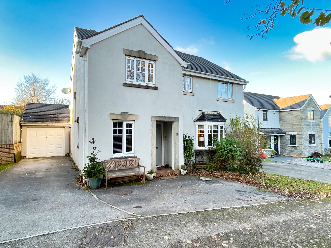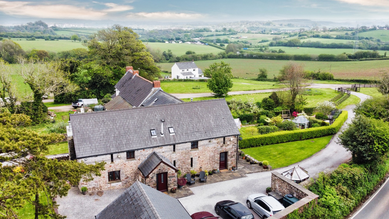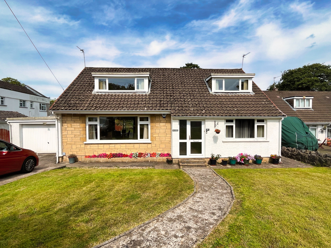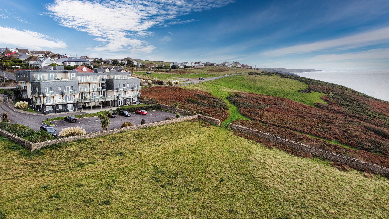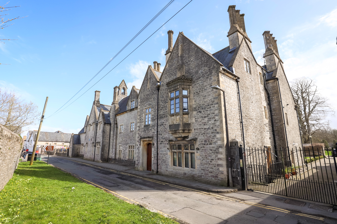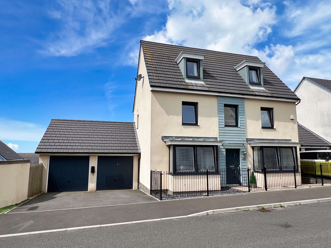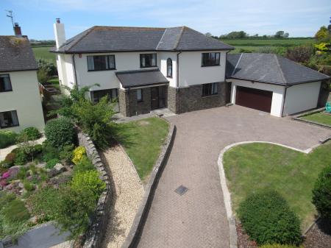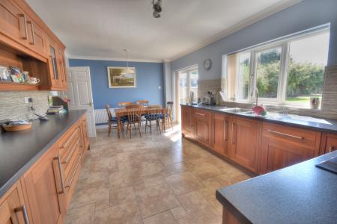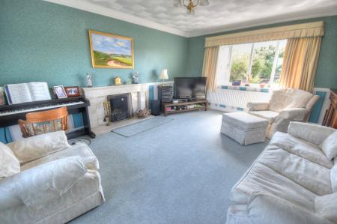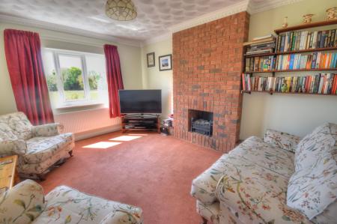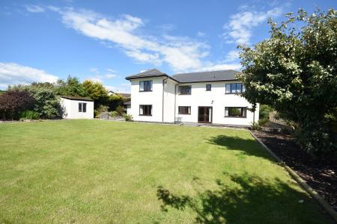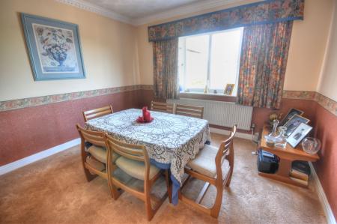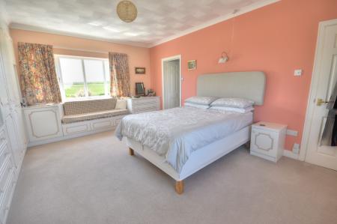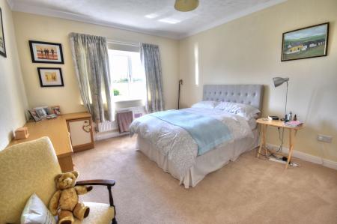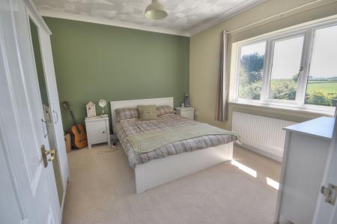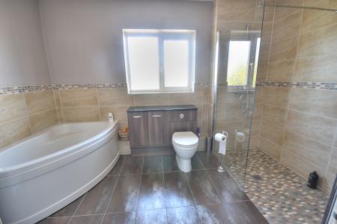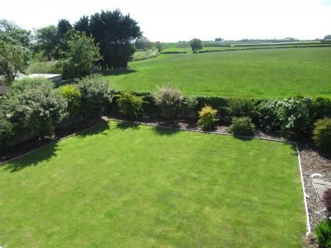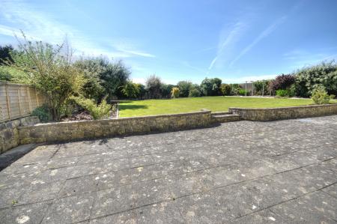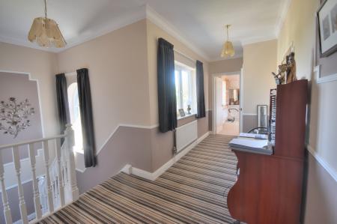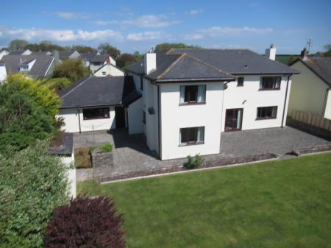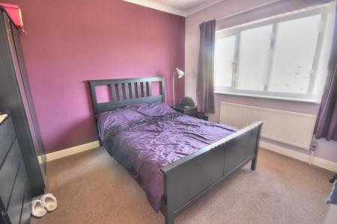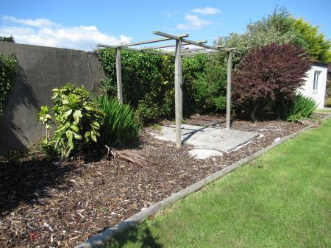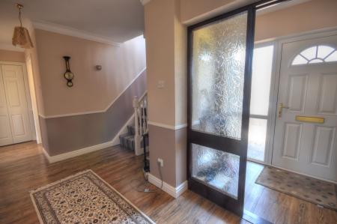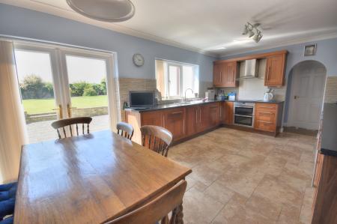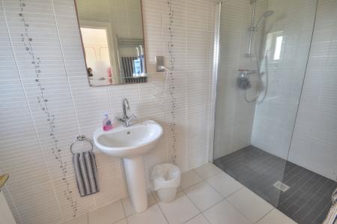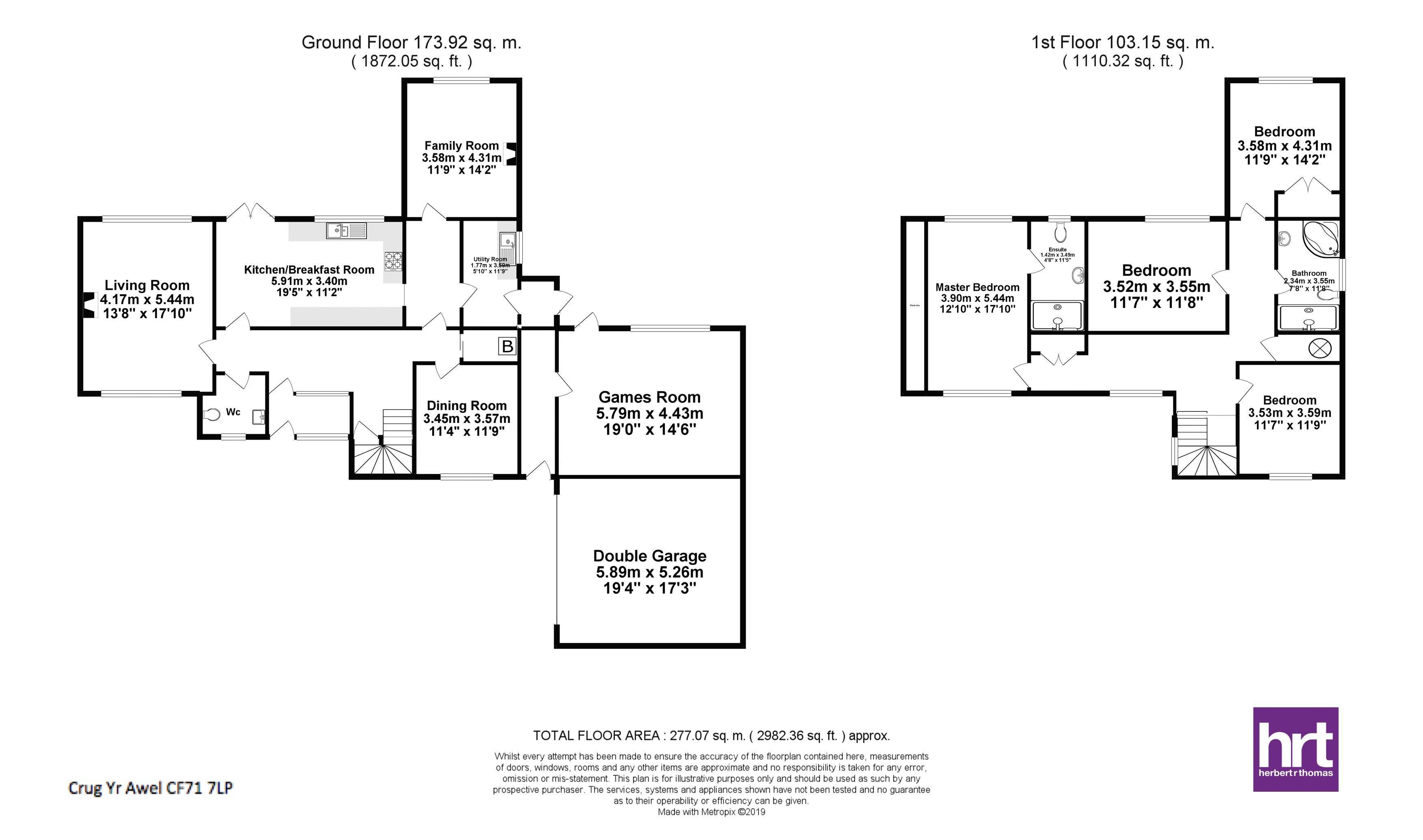- Large modern executive style detached house of approximately 3000 sq ft
- Semi rural village location with easy access to Cowbridge and Llantwit Major
- Entrance porch and hallway, large living room, separate dining room, family room, generous kitchen/ breakfast room, utility room
- 4 double bedrooms, en suite bathroom and family bathroom
- LARGE GAMES ROOM, IDEAL FOR HOME OFFICE /ANNEX
- Double garage, driveway parking, Lawned gardens to front and rear
- Open west facing rural views
- Early viewing recommended
4 Bedroom House for sale in Cowbridge
Exceptional, modern detached four double bedroom family house of outstanding proportions (extending to approximately 3000 sq ft) in a large well maintained plot with excellent parking, gardens and fine rural views.
Panelled entrance door with double glazed side panels to ENTRANCE PORCH (5'9" x 3'5"), timber effect floor, glazed internal door and side screens to HALLWAY (23'5" x 11'10" max 2'9"min), matching timber effect floor, half turn spindle staircase to first floor with understairs cupboard. Deep boiler cupboard containing highly efficient 'GEC' electrical central heating boiler (which runs a conventional wet central heating system with radiators). CLOAKROOM (6'4" x 6'1"), modern white low level WC and wash hand basin with vanity cupboard, tiled lower walls and frosted double glazed window. LIVING ROOM (17'10" x 13'8"), spacious room with double glazed windows to front and rear elevations, fitted carpet and open fireplace with marble surround and hearth. DINING ROOM (11'8" x 11'3"), fitted carpet and double glazed window to front. FAMILY ROOM (14'1" x 11'9"), double glazed window to west facing rear garden, fitted carpet, hatch to kitchen and brick faced chimney breast. KITCHEN/ BREAKFAST ROOM (19'4" x 11'2"), extensive range of walnut fronted base and wall cupboards with glazed display cabinets, worktops and stainless steel one and a half bowl sink, drainer and mixer tap, integrated 'Neff' double oven, ceramic hob and extractor, fridge, freezer, built in microwave, dishwasher, ceramic tiled floor, ample room for family sized table with double glazed windows and french doors to rear garden. UTILITY ROOM (11'8" x 5'9"), matching walnut base cupboards, worktop and stainless steel sink and drainer with space and plumbing for washing machine and tumble dryer, coat hanging space, double glazed window and door to SIDE HALL, arched glazed double doors to garden, door to driveway and access to GAMES ROOM/HOME OFFICE (19'1" x 14'6"), a terrific family space with double glazed window to rear elevation which could be adapted for a variety of potential uses including independent annex accommodation, electric storage heater.
Staircase from hallway to wide LANDING, fitted carpet, double glazed window to front and side elevations and walk in AIRING CUPBOARD (7'9" deep). Doors to BEDROOM 1 (18' x 13'2"), double glazed windows to front and rear elevations with window seat enjoying west facing rural view, extensive built in wardrobes and dressing table. EN SUITE SHOWER ROOM (11'5" x 4'8"), modern white suite including low level WC with concealed cistern and pedestal wash hand basin, fully tiled to floor and walls with walk in wet room shower with glazed screen and mains shower attachment, chrome heated towel rail and double glazed window. BEDROOM 2 (11'10" x 11'4"), coved ceiling and double glazed window to village scene to front. BEDROOM 3 (11'7" x 11'7"), a generous double room with fitted carpet and double glazed window to rear garden and beyond. BEDROOM 4 (11'9" x 14'2"), double glazed window to rear elevation, fitted carpet and built in floor to ceiling fitted wardrobes. FAMILY BATHROOM (11'7" x 7'9"), including white corner bath, wash hand basin with modern vanity unit under and low level WC with concealed cistern, fully tiled to floor with large modern walk in wet room shower with mains shower attachment, chrome heated towel rail and frosted double glazed window.
Access via a shared tarmacadam driveway (belonging to Crug Yr Awel) and leading to a private brick pavia driveway with extensive parking flanked by lawns and giving access to double GARAGE (19'1" x 17'2"), electric roller door, power and light with useful general storage above. Access from both sides of the house to rear with useful utility yard to side and west facing rear garden combining a very large paved terrace with steps up to lawn fringed by deep, mature shrub and flower beds with rural views beyond. Block built and rendered GARDEN STORE (9'2" x 6'8"), with power and light.
From our Cowbridge office, travel in a westerly direction up the High Street turning left on to the Llantwit Major Road. Follow this road until reaching a T junction. Turn left towards Llantwit Major and take the next left signposted Sigingstone. Follow this road into the village pass the Victoria Inn public house and restaurant on your right hand side, at the bottom of the road, just before a staggered cross roads, turn right, travel to the end of the private shared driveway which leads to the house.
Mains water and gas, cesspit drainage and electric 'Wet' system
Exceptional, modern detached four double bedroom family house of outstanding proportions (extending to approximately 3000 sq ft) in a large well maintained plot with excellent parking, gardens and fine rural views.
Important information
This is a Freehold property.
Property Ref: EAXML13503_9628207
Similar Properties
4 Badgers Brook Close, Ystradowen, Cowbridge, The Vale of Glamorgan CF71 7TY
4 Bedroom House | Asking Price £595,000
A stylishly presented, extended, detached family home with versatile accommodation situated in the highly popular villag...
Carreg Coch, Torgelli Farm, Llanharry, CF72 9LL
4 Bedroom Barn Conversion | Asking Price £595,000
A truly striking four bedroom barn conversion that has been meticulously enhanced offering a great level of accommodatio...
27 Pwll-Y-Myn Crescent , Peterston Super Ely, The Vale of Glamorgan CF5 6LR
4 Bedroom Detached House | Asking Price £595,000
A spacious, detached, four bedroom dormer bungalow with highly versatile accommodation that is maintained to a lovely st...
Apartment 3, Heritage Coast House, 100 Main Road, Ogmore-By-Sea, The Vale of Glamorgan CF32 0PR
2 Bedroom Apartment | Asking Price £599,000
Exceptional, top floor penthouse apartment of outstanding proportions, enjoying the added benefit of a huge roof terrace...
1 The Old Grammar School, Church Street, Cowbridge, The Vale of Glamorgan CF71 7BB
4 Bedroom Ground Floor Apartment | Guide Price £599,950
A very unique, exceptionally presented, spacious four bedroom apartment with accommodation arranged over two floors, for...
76 Crompton Way, Ogmore by Sea, The Vale of Glamorgan CF32 0QF
5 Bedroom House | Asking Price £599,950
A modern, five bedroom, detached, executive family home, previously the show house with many added extras offers spaciou...
How much is your home worth?
Use our short form to request a valuation of your property.
Request a Valuation

