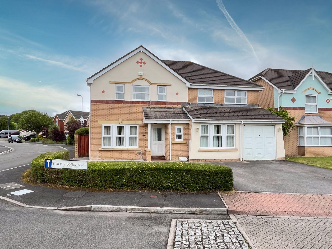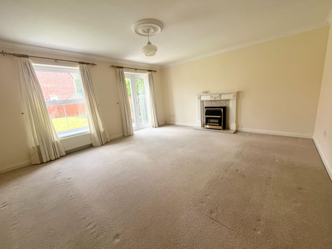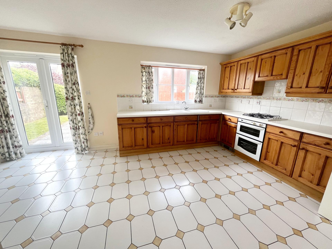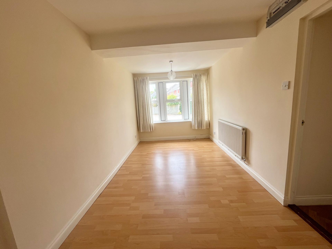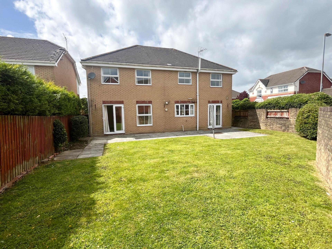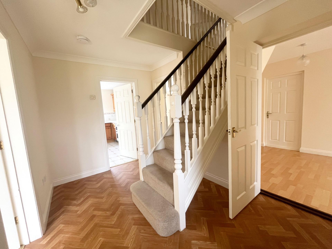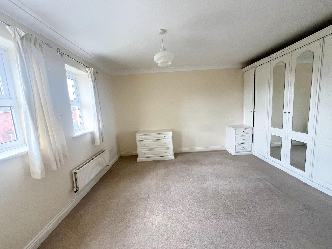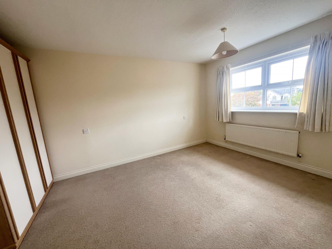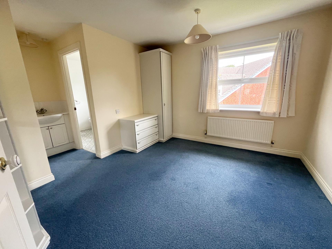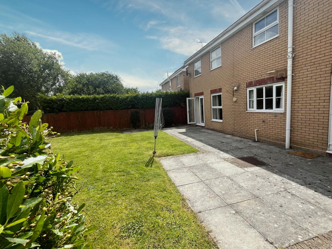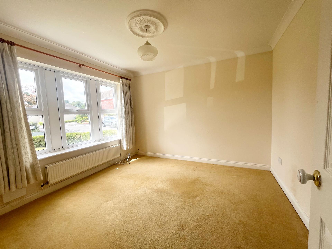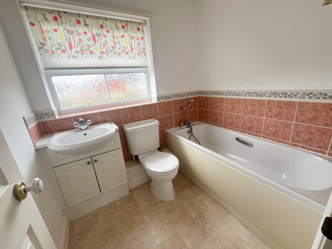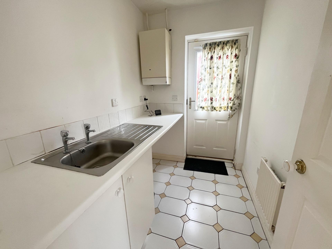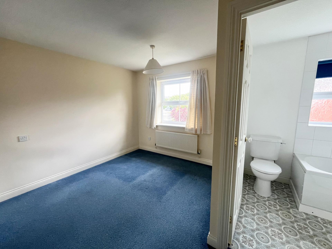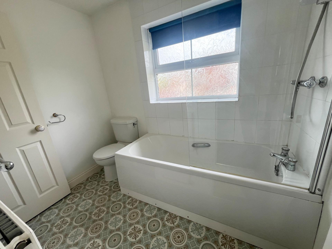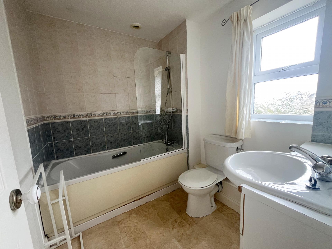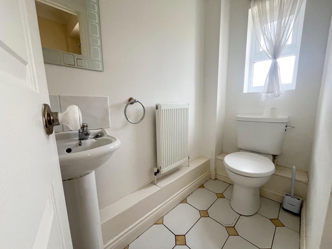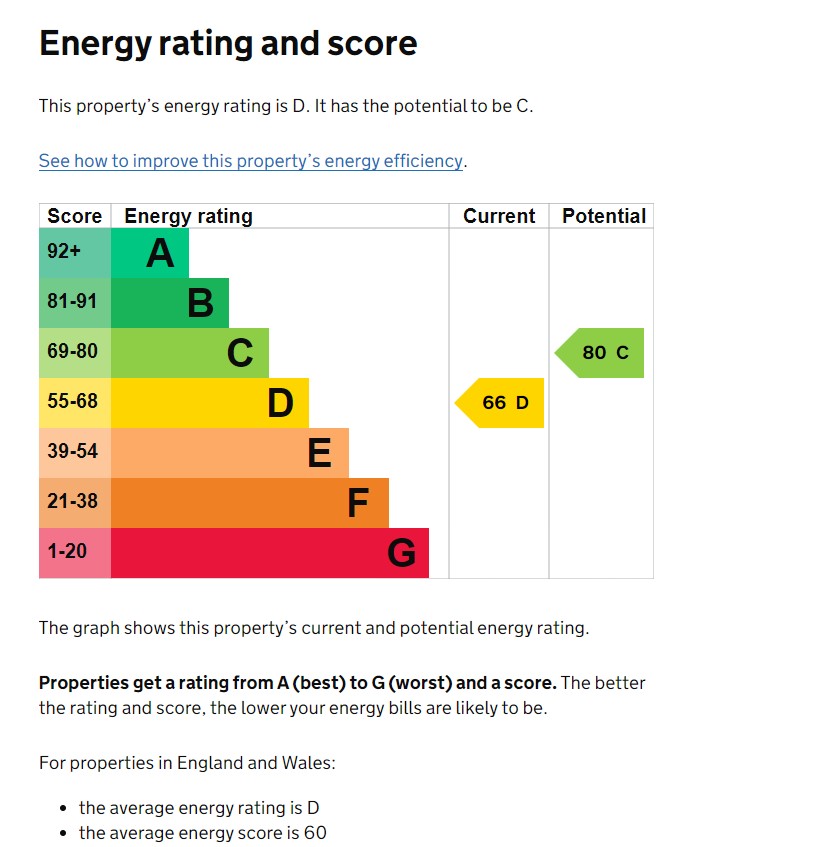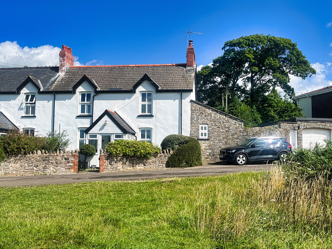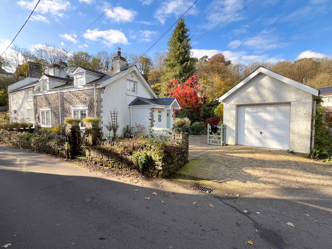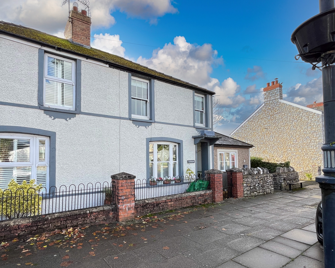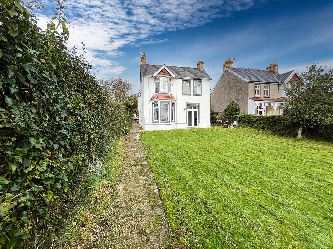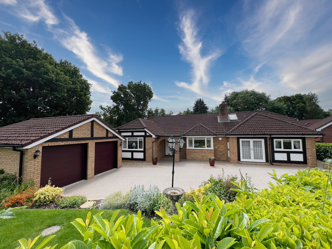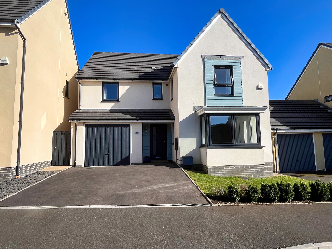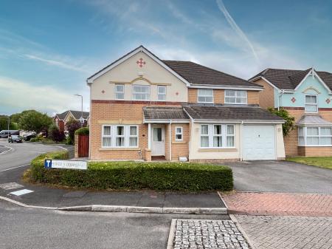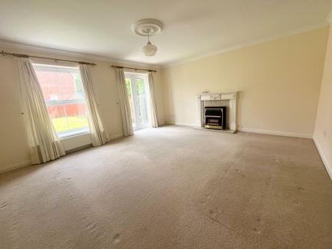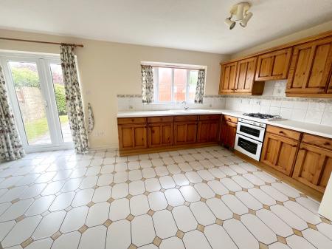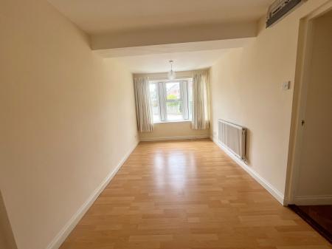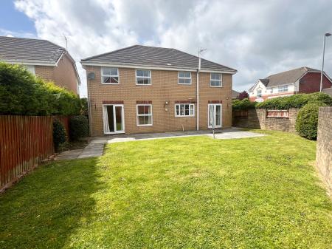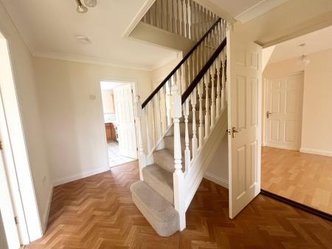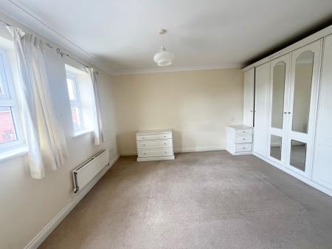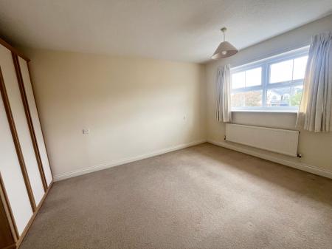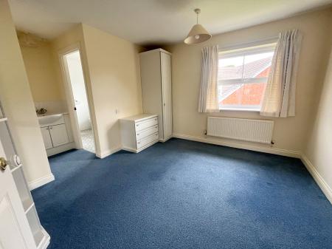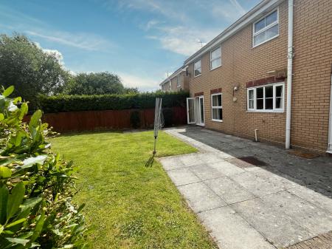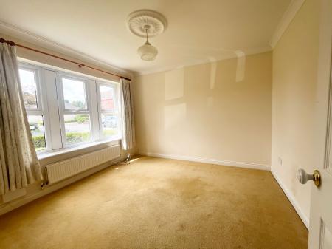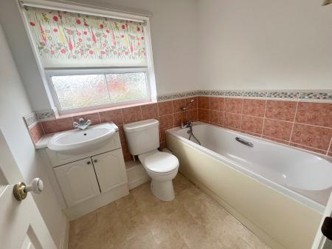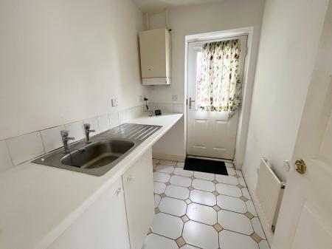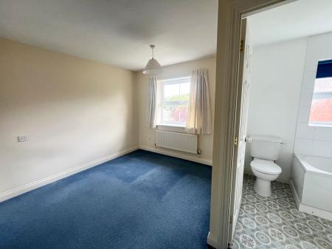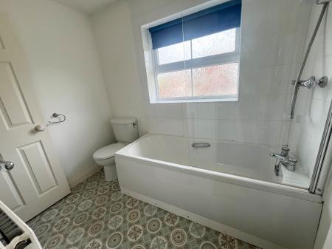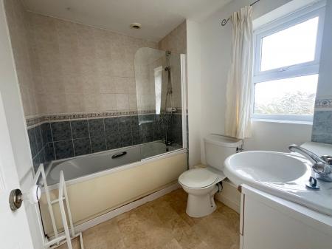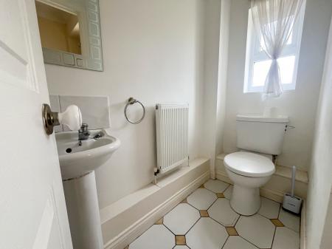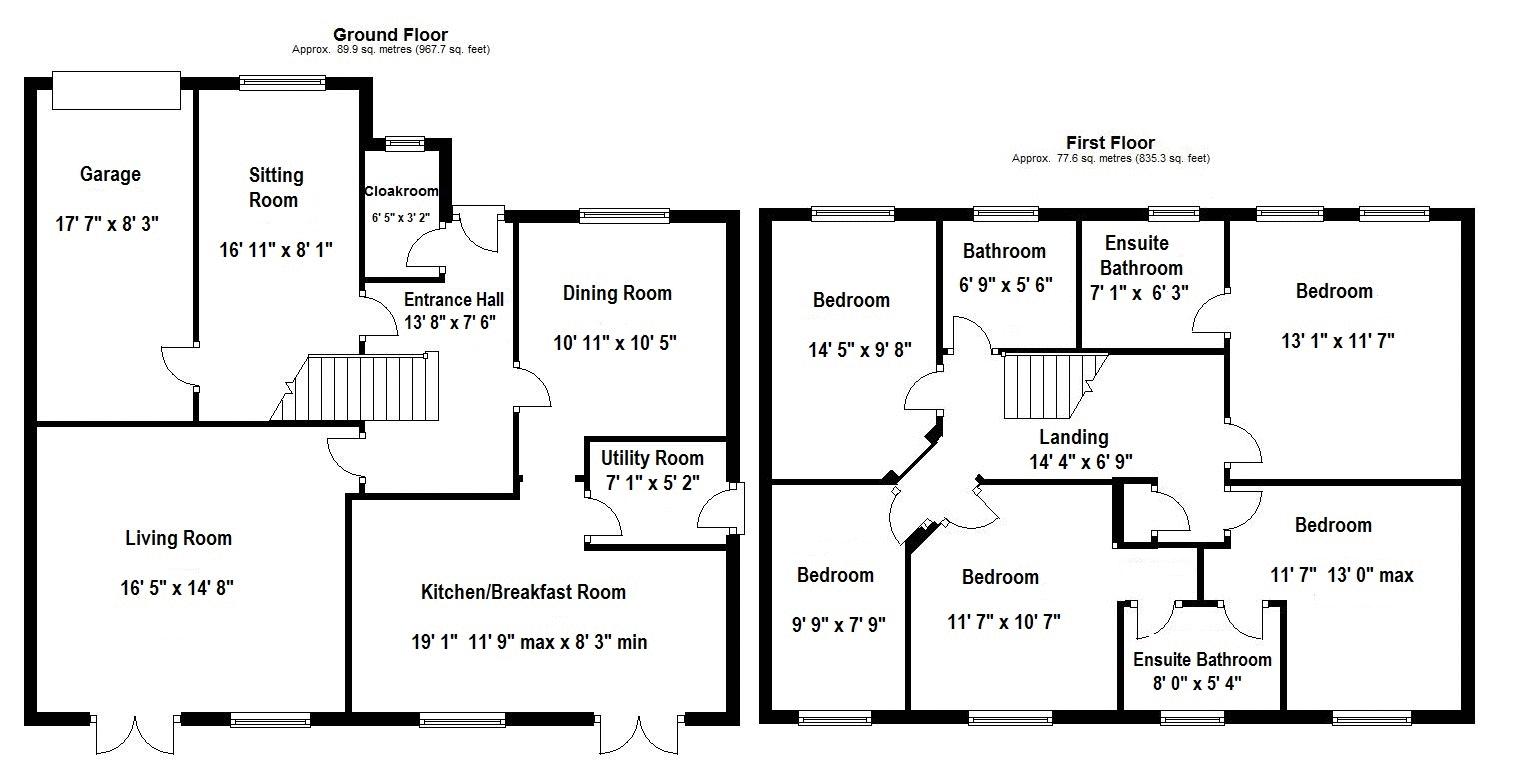- Large detached 5 bedroom, 3 bathroom family house in well located residential area
- Entrance hall and cloakroom, living room, dining room and play room, kitchen/breakfast room, utility
- Master bedroom with en-suite, Second & third bedrooms with "Jack & Jill" en-suite, fourth & fifth bedrooms, family bathroom
- Lawned and paved gardens, double width driveway and single garage
- Village location within walking distance of pub/restaurant, church, village hall, garage and shop
- Close to the country town of Cowbridge
5 Bedroom House for sale in Cowbridge
Spacious generously proportioned modern detached 5 Bedroom, 3 Bathroom, family house in a well regarded conveniently located Vale village.
Covered entrance porch and double glazed entrance door to HALLWAY, (13'7" x 7'6") timber effect vinyl floor, spindle staircase to first floor. CLOAKROOM, (6'6" x 3'3") white low level WC and pedestal wash hand basin, ceramic tiled floor and frosted double glazed window. LIVING ROOM, (16'6" x 14'9") large principal room, gas fire with carved timber surround and mantle, double glazed French doors and window to rear garden. PLAY ROOM, (10'6" x 11'), double glazed windows to front garden. DINING ROOM, (17'2" x 9') timber effect laminate floor, double glazed window to front, connecting door to garage. KITCHEN/BREAKFAST ROOM, (19'2" max x 12') timber fronted base and wall cupboards with roll top work surface, inset one and a half bowl sink and drainer, integrated double oven, hob, extractor and dishwasher. Ceramic tiled floor, double glazed window and French doors to rear garden. UTILITY ROOM, (7'2" x 5'3") fitted base cupboard, roll top work surface and stainless steel sink and drainer, space and plumbing for washing machine and tumble drier, wall mounted gas fire, door to side.
LANDING with loft hatch, airing cupboard with pressurised hot water tank. BEDROOM 1, (16'8" x 13'5") built in wardrobes, double glazed windows and door to EN-SUITE BATHROOM, (7'2" x 6'3") panelled bath with shower and shower screen over, low level WC and wash hand basin with tiled splash back and vanity cupboard, frosted window. BEDROOM 2, (11'8" x 13'" max) built in wardrobes and dressing table, double glazed window to rear garden, wash hand basin and vanity unit. Door to "JACK & JILL" BATHROOM, (8' x 5'6") panel bath, low level WC, frosted double glazed window. Connecting door to BEDROOM 3, (11'8" x 15'8" max 10'6" min) built in mirror doored wardrobes, double glazed window to rear elevation. DOUBLE BEDROOM 4, (9'8" x 14'6") Double glazed window to front elevation. BEDROOM 5, (9'10" x 7'8"), with double glazed window overlooking rear garden with partial rural views. FAMILY BATHROOM, (6'9" x 5'6") white suite including panel bath, low level WC, wash hand basin with vanity cupboard, part tiled walls, frosted double glazed window.
Lawned front garden enclosed by a low privet hedge, double width tarmacadam driveway providing parking and access to SINGLE GARAGE, (17'6" x 8'3") single up and over door, power and light. The rear garden has a wide patio leading onto a flat lawn, enclosed by brick walling and timber feather board fence panelling.
Entrance Hall
13' 8'' x 7' 6'' (4.16m x 2.28m)
Living Room
16' 5'' x 14' 8'' (5.00m x 4.47m)
Dining Room
10' 11'' x 10' 5'' (3.32m x 3.17m)
Sitting Room
16' 11'' x 8' 1'' (5.15m x 2.46m)
Kitchen/Breakfast Room
19' 1'' x 11' 9'' (5.81m x 3.58m) max x 8' 3'' (2.51m) min
Utility Room
7' 1'' x 5' 2'' (2.16m x 1.57m)
Ground Floor Cloakroom
6' 5'' x 3' 2'' (1.95m x 0.96m)
Landing
14' 4'' x 6' 9'' (4.37m x 2.06m)
Bedroom 1
13' 1'' x 11' 7'' (3.98m x 3.53m)
Ensuite Bathroom off Bedroom 1
7' 1'' x 6' 3'' (2.16m x 1.90m)
Bedroom 2
11' 7'' x 13' 0'' (3.53m x 3.96m)
Jack and Jill Bathroom
8' 0'' x 5' 4'' (2.44m x 1.62m)
Bedroom 3
11' 7'' x 10' 7'' (3.53m x 3.22m)
Bedroom 4
9' 9'' x 7' 9'' (2.97m x 2.36m)
Bedroom 5
14' 5'' x 9' 8'' (4.39m x 2.94m)
Family Bathroom
6' 9'' x 5' 6'' (2.06m x 1.68m)
Single Garage
17' 7'' x 8' 3'' (5.36m x 2.51m)
Important Information
- This is a Freehold property.
Property Ref: EAXML13503_12398956
Similar Properties
Channel View, The Downs, The Vale of Glamorgan CF5 6SB
3 Bedroom Cottage | Asking Price £545,000
Exceptional semi-detached, three double bedroom, three reception room, country cottage with beautiful gardens and direct...
Rose Cottage, Piccadilly, Llanblethian, Cowbridge, The Vale of Glamorgan CF71 7JL
2 Bedroom Cottage | Asking Price £535,000
Charming, stone-built, semi-detached character cottage in an idyllic village setting within walking distance of Cowbridg...
Ty Dafydd, Westgate, Cowbridge, The Vale of Glamorgan CF71 7AR
3 Bedroom House | Asking Price £529,950
Traditional three bedroom stone-built town house with contemporary rear extension and delightful south facing garden, we...
The Gables, Gileston, The Vale of Glamorgan CF62 4HW
4 Bedroom House | Asking Price £549,950
Detached, period, four bedroom house beautifully located, approached via a private lane, sat on a generous secluded plot...
21 Tregarn Close, Langstone, NP18 2JL
3 Bedroom Bungalow | Asking Price £550,000
A great extended and beautifully presented detached bungalow offering generous sized accommodation, with flexibility to...
96 Crompton Way, Ogmore By Sea, The Vale of Glamorgan CF32 0QF
4 Bedroom House | Asking Price £550,000
Immaculately presented, four double bedroom detached family home located on a quiet cul-de-sac, in a favourable position...
How much is your home worth?
Use our short form to request a valuation of your property.
Request a Valuation

