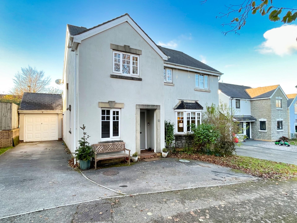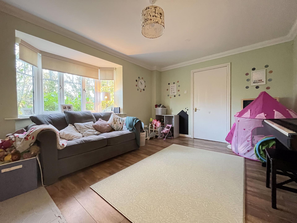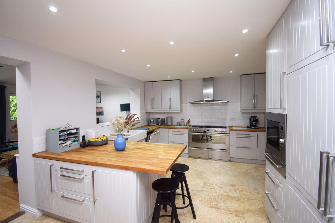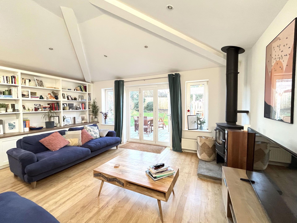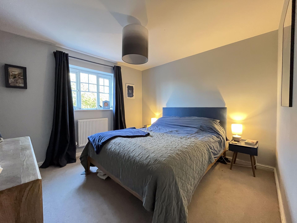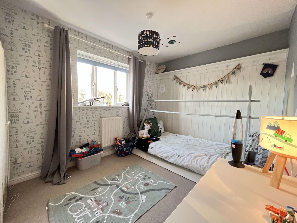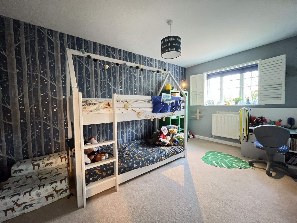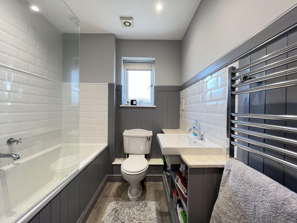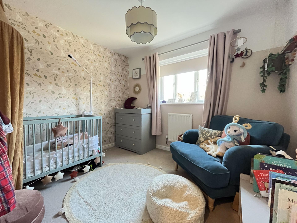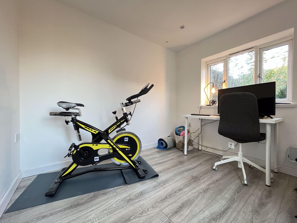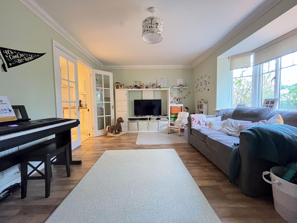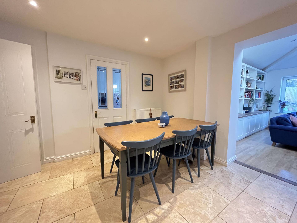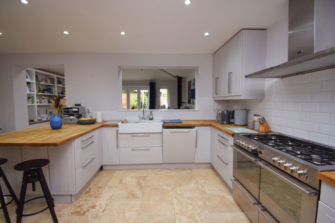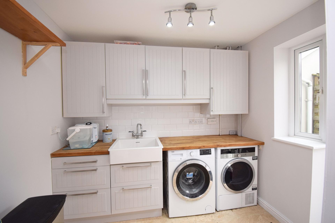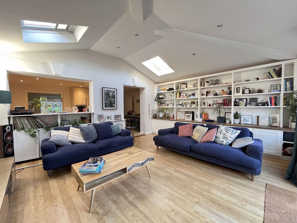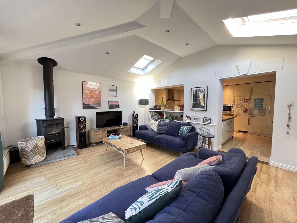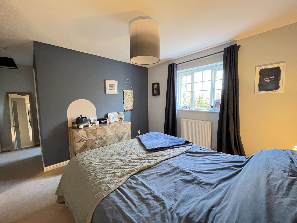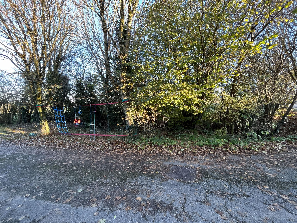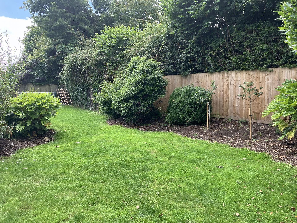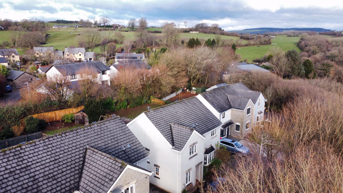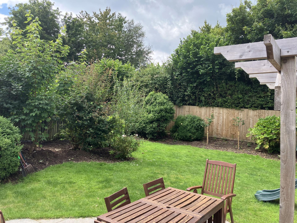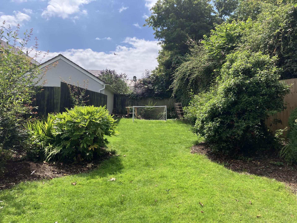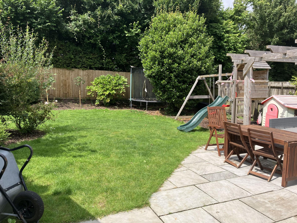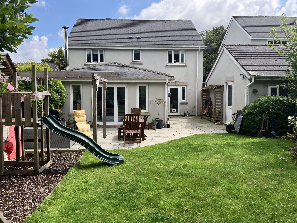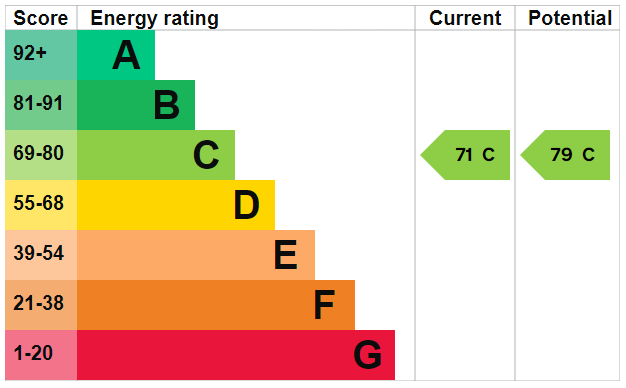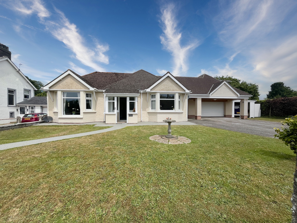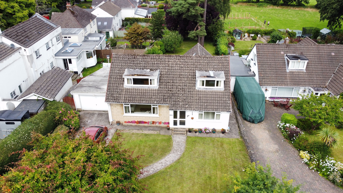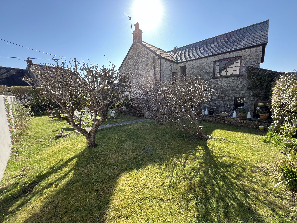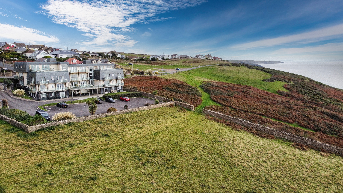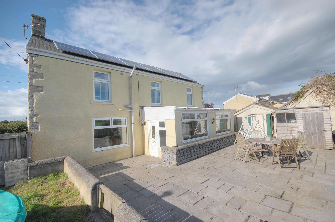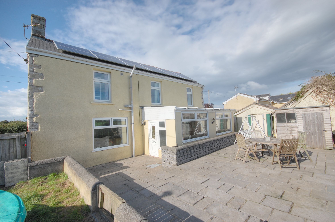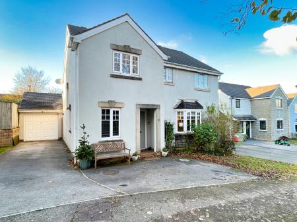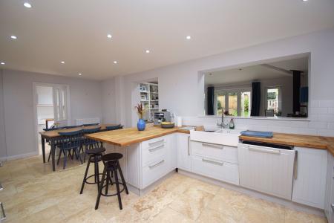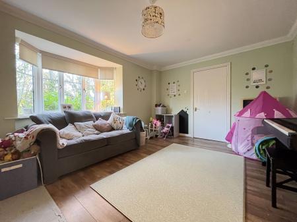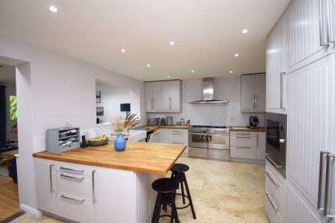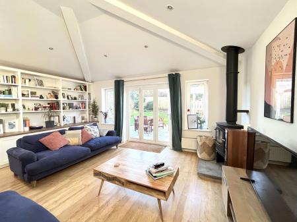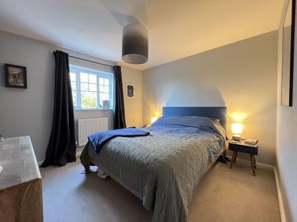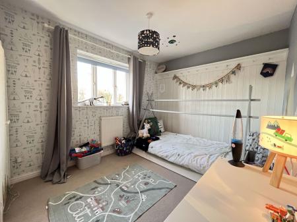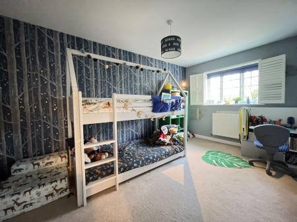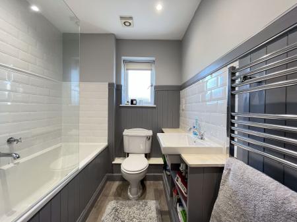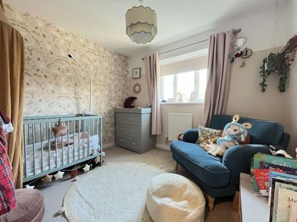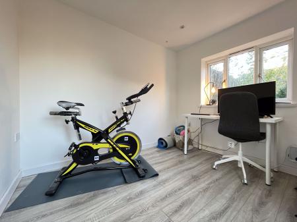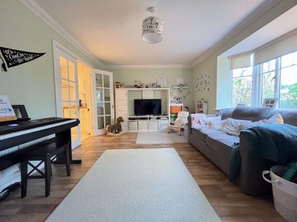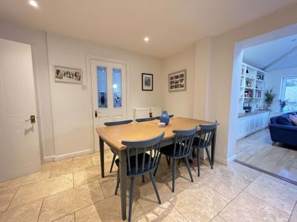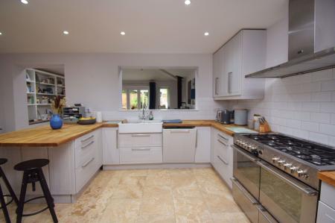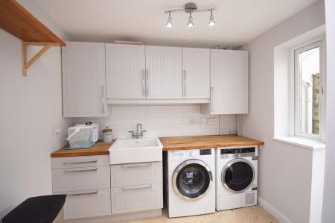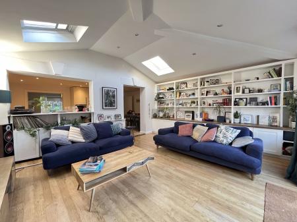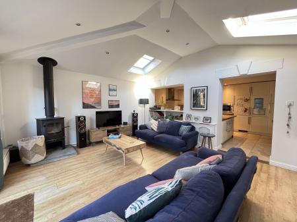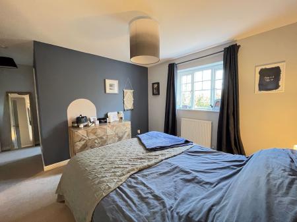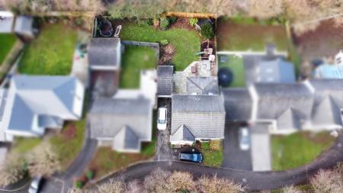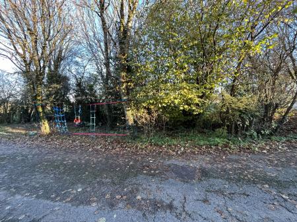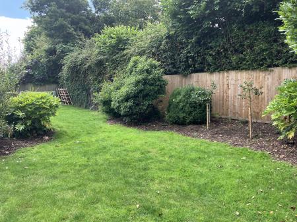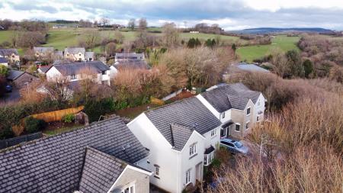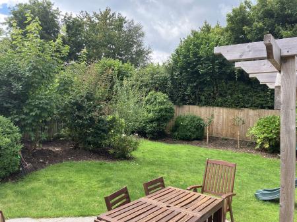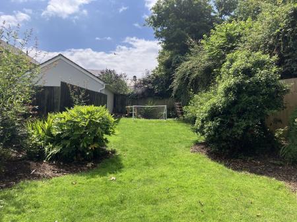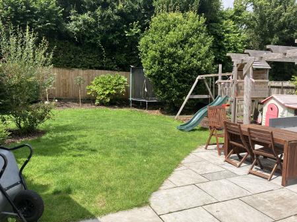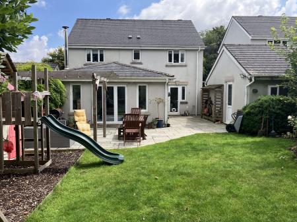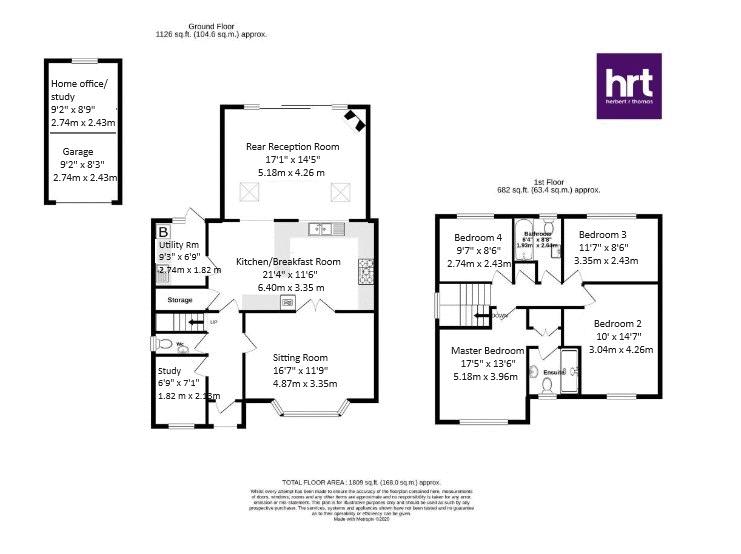- A very stylish, extended detached family home
- Entrance hall, bay fronted reception room, kitchen/breakfast/diner, rear reception room, utility room, WC and study
- Four bedrooms, en-suite and a separate family bathroom
- Located at the head of a select close with a great sense of privacy
- Front and side driveway provided parking for multiple vehicles with a converted garage/store to the front and a part converted garage with useful storage to the front and Home offices/ studio to t...
- Village amenities, local forestry walks, schools and Cowbridge High Street within close proximity
4 Bedroom House for sale in Cowbridge
A stylishly presented, extended, detached family home with versatile accommodation situated in the highly popular village of Ystradowen with local amenities and schools very accessible.
External front porch with cut stone archway, tiled floor and downlight leads to a recently fitted composite front door. ENTRANCE HALL (11'4 x 5'6"), wood affect flooring, pendant ceiling light and half turn spindle stairs rising to the first floor with WC (6'8 x 2'8") wood affect floor, low-level WC, wall mounted wash handbasin and frosted window to the side. Front STUDY (6'8" x 7'1"), wood effect floor and a window to the front elevation. Bay fronted SITTING ROOM (16'7" x 11'9" Into bay) timber effect floor, pendant ceiling light, large bay window to the front and internal doors connecting through to kitchen. KITCHEN/BREAKFAST/ DINING ROOM (21'4" x 11'6" travertine tile floor, multiple recess LED spotlights to ceiling, modern shaker style wall and base mounted units, butcher block countertops, matching peninsula and breakfast bar, double ceramic 'Belfast' sink and mixer tap over. Appliances to remain include a double 'Stove' electric oven with warming drawers and seven ring gas hob, dishwasher, double fridge and freezer and microwave grill and warming drawer.
Wide opening through to rear RECEPTION ROOM (17'1" x 14'5") timber effect floor, LED spotlights to ceiling, freestanding wood burner set on a flagstone hearth, bespoke fitted cabinetry comprising multiple storage cupboards under and open shelf system above. Bi-fold doors flanked by windows give direct access to the landscapes rear garden. UTILITY ROOM (9'3" x 6'9") travertine tile floor continues with spotlights fitted to ceiling, matching wall and base mounted units to kitchen with fitted butcher block worksurface, butler sink, tiled surround, plumbing provision for white goods and a glazed door and window leading to the back garden.
Fully carpeted, half turn stairs rising from the entrance hall up to the first floor LANDING (13'3" x 3'1") with glazed window to the side elevation (integrated shutters to remain), pendant ceiling lights, separate attic hatch and airing cupboard. BEDROOM 1 (17'5" x 13'6"), fitted carpet, ceiling light and window to the front elevation. Walk-through dressing area fitted with a double wardrobe and separate single wardrobe to the side and pendant ceiling light. EN - SUITE SHOWER ROOM (8' x 4'6"), comprising a fully tiled walk in shower, low-level WC, ceramic sink and wall mounted hot and cold mixer tap over with storage under, quartz countertop and two pendant downlights. BEDROOM TWO (14' x 10'7") fitted carpet, pendant ceiling light, large window overlooking the front with integrated shutters to remain. BEDROOM THREE (11'7" x 8'6") fitted carpet, pendant ceiling light, panelled accent wall, window overlooking the back garden. BEROOM FOUR (9'7" X 8'6") fitted carpet, central ceiling lights with window overlooking the rear elevation. FAMILY BATHROOM (8'6" x 6'3") tile effect vinyl floor, recessed spotlights to ceiling, separate extractor, double ended bath with wall mounted mixer tap, and separate mains fed shower attachment, low level WC, sink with storage under and countertop to the side, chrome heated towel rail and frosted window to rear.
Detached GARAGE, (9'2" x 8'3") manually operated 'up and over' door with power and light. To the rear, a HOME OFFICE/ STUDy (9'2" x 8'9"') is accessed via a part glazed UPVC door opening from the garden. Timber effect floor, skimmed ceiling with multiple recesses, LED spotlights, multiple power points, wall mounted electric heater to remain with a window taking in lovely views of the back garden.
To the front of the property lies a driveway extending to the side and garaging beyond that can accommodate three vehicles with ease. The rear garden is fully enclosed and comprises an Indian sandstone terrace with timber pergola over and an 'L' shaped grass lawn with stocked borders that is comparatively larger than similar properties within the locality. Private lane access and ownership of tree lined grass verge opposite the front.
Important Information
- This is a Freehold property.
Property Ref: EAXML13503_12208662
Similar Properties
Oaklands, Fonmon, The Vale of Glamorgan CF62 3BJ
4 Bedroom Detached House | Asking Price £595,000
Deceptively spacious and flexible 4 bedroom, 4 reception room detached home with direct countryside views.
27 Pwll-Y-Myn Crescent , Peterston Super Ely, The Vale of Glamorgan CF5 6LR
4 Bedroom Detached House | Asking Price £595,000
A spacious, detached, four bedroom dormer bungalow with highly versatile accommodation that is maintained to a lovely st...
Sunnyside, Wesley Street, Llantwit Major CF61 1RA
4 Bedroom Cottage | Offers in excess of £580,000
A deceptively spacious, extended, four-bedroom detached cottage with a wealth of original period character features, sit...
Apartment 3, Heritage Coast House, 100 Main Road, Ogmore-By-Sea, The Vale of Glamorgan CF32 0PR
2 Bedroom Apartment | Asking Price £599,000
Exceptional, top floor penthouse apartment of outstanding proportions, enjoying the added benefit of a huge roof terrace...
Mount Pleasant House, Llanmaes, Llantwit Major, The Vale of Glamorgan CF61 2XR
3 Bedroom Detached House | Guide Price £599,000
Stone built three bedroom detached house with south facing conservatory extension located in a popular village within th...
Mount Pleasant House, Llanmaes, Llantwit Major, The Vale of Glamorgan CF61 2XR
3 Bedroom Detached House | Guide Price £599,000
Stone built three bedroom detached house with south facing conservatory extension located in a popular village within th...
How much is your home worth?
Use our short form to request a valuation of your property.
Request a Valuation

