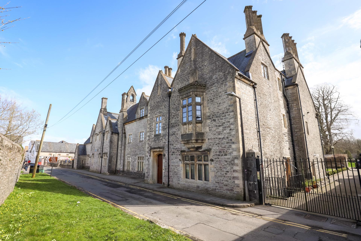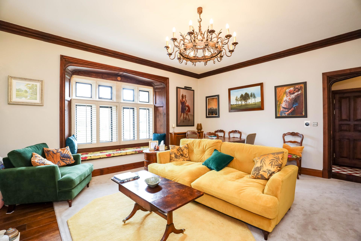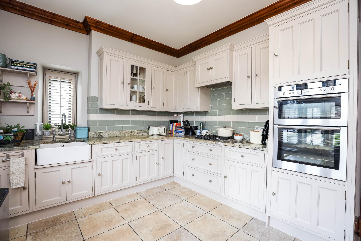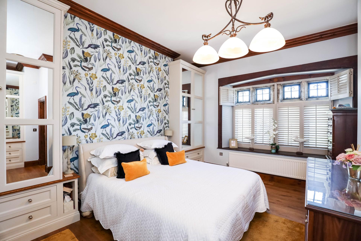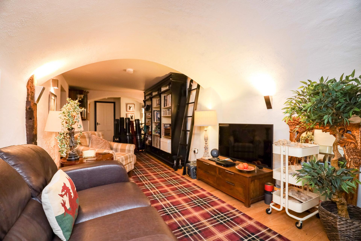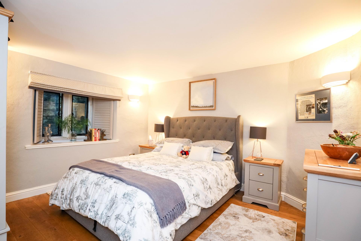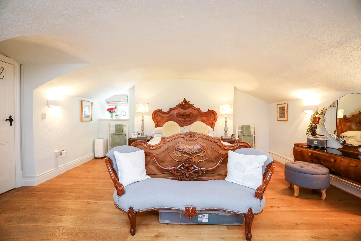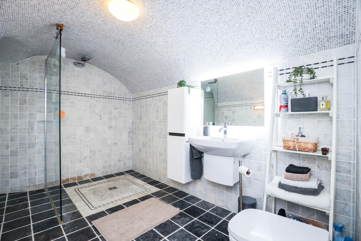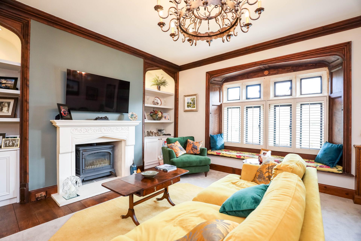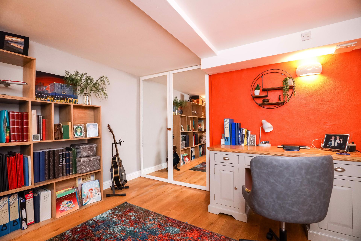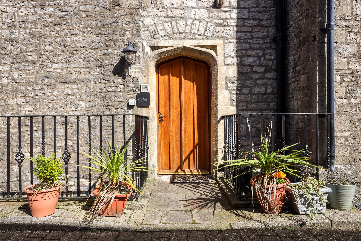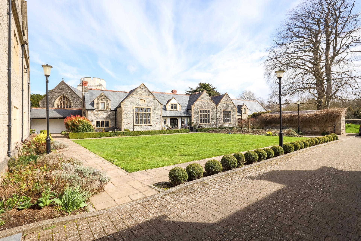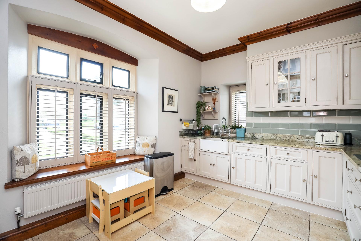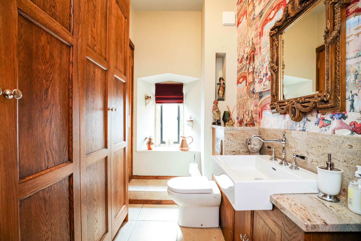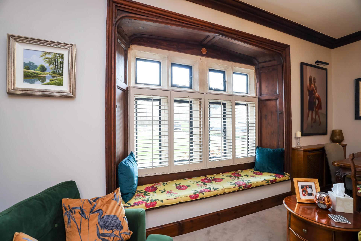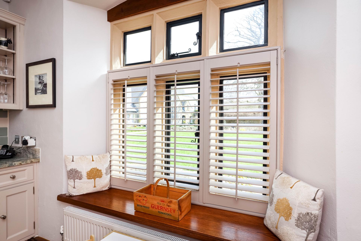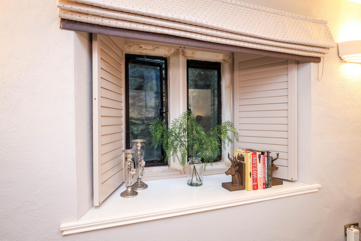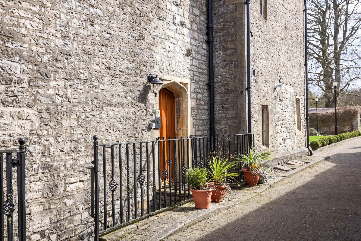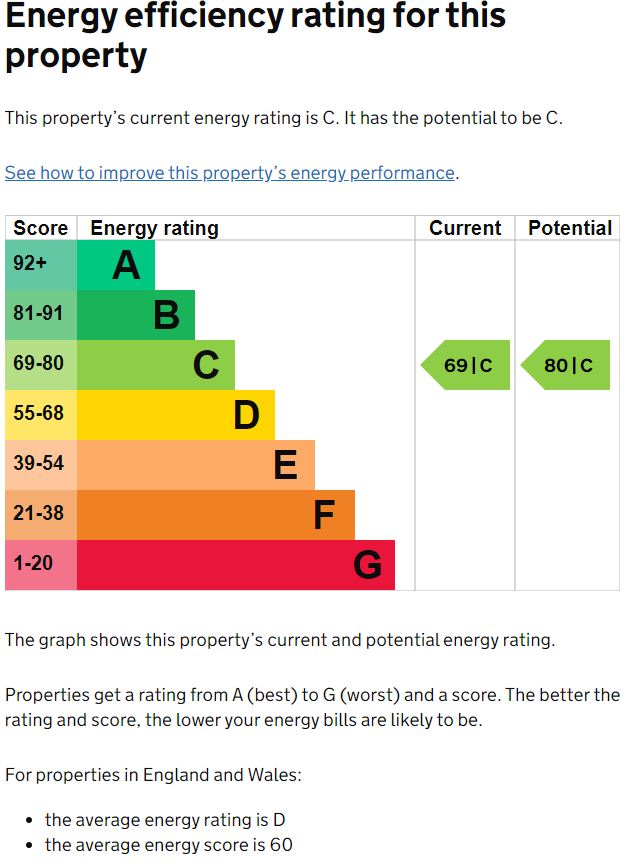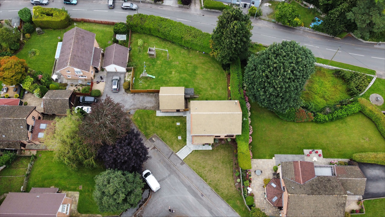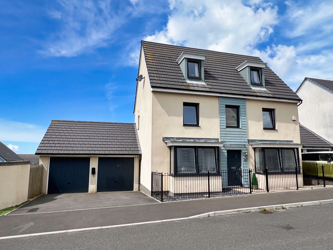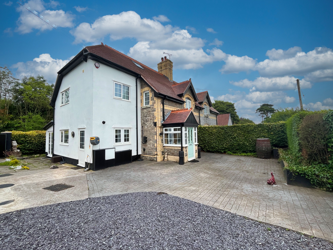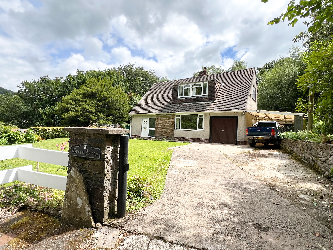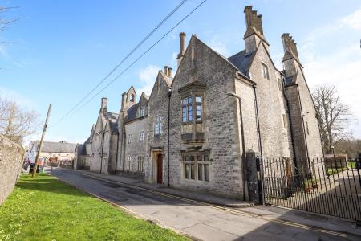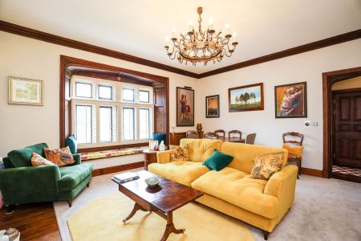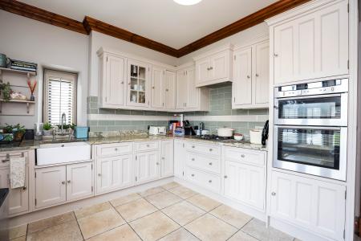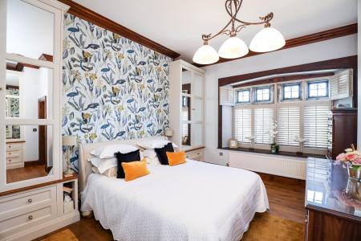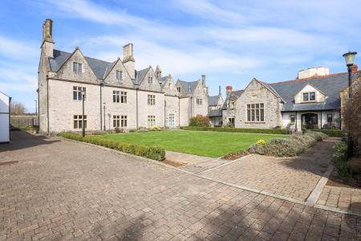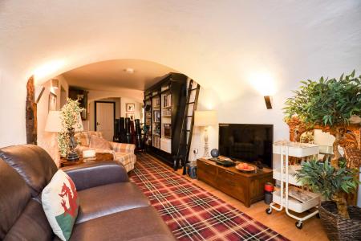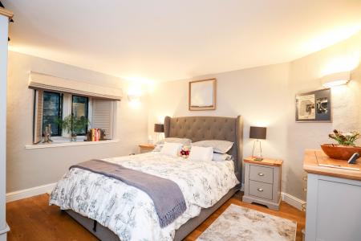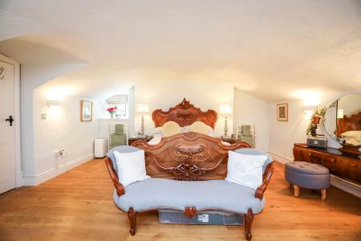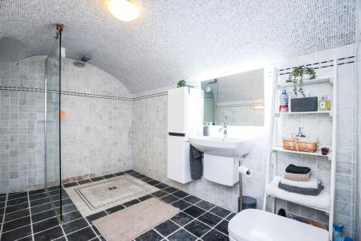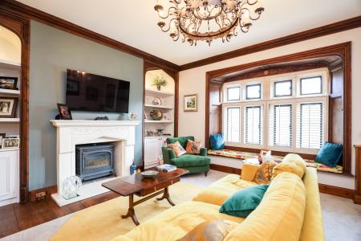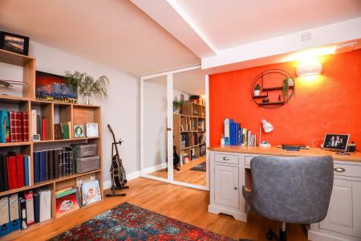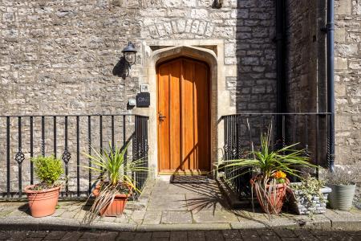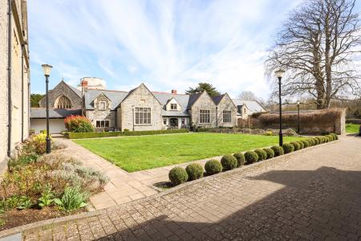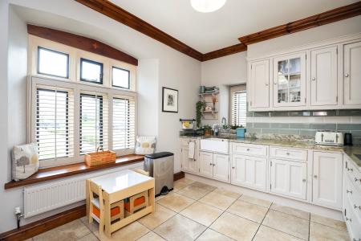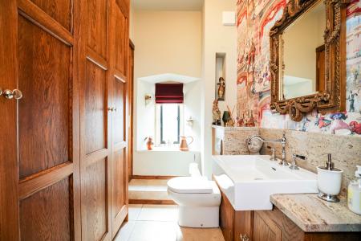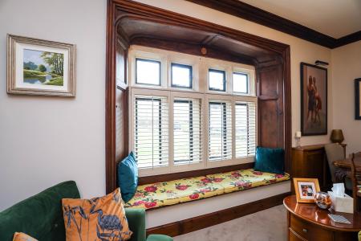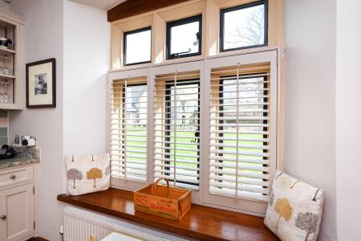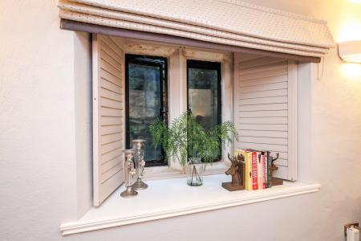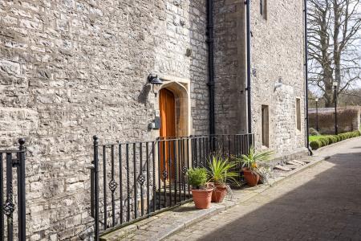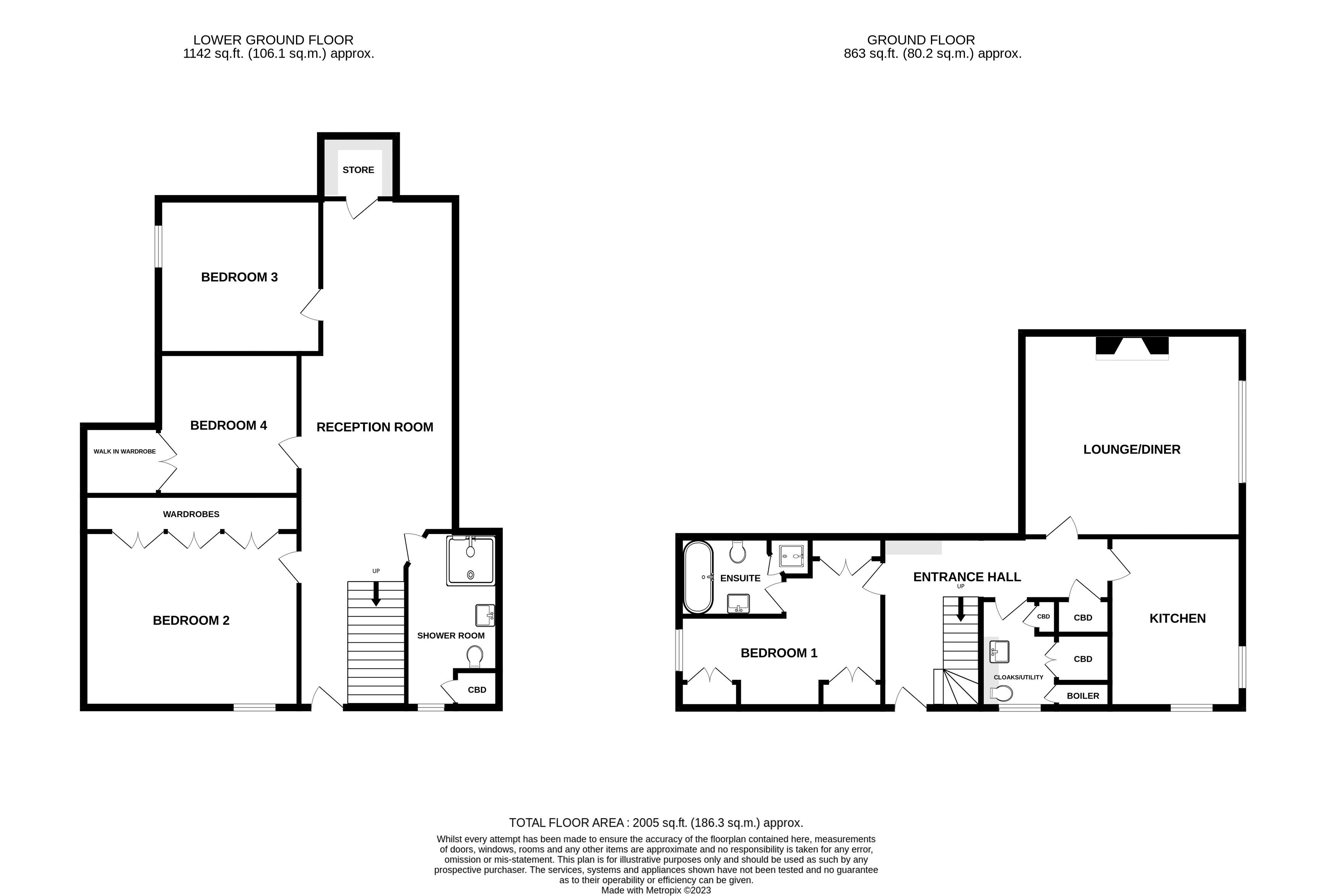- A rather impressive, spacious apartment with versatile accommodation arranged over two floors (ground floor & lower ground floor).
- Many original features still present such as the cut bath stone window and door surrounds, decorative architrave and cornicing, oak floor boards etc.
- Bespoke Adam Elliott, fitted cabinetry and wardrobes throughout.
- Independently accessed via private doors from both ground floor and lower ground floor.
- Gated entry to stunning formal gardens.
- Benefitting from secure parking with two allocated bays.
- Advantageously situated a level short walk from Cowbridge High Street.
4 Bedroom Ground Floor Apartment for sale in Cowbridge
A very unique, exceptionally presented, spacious four bedroom apartment with accommodation arranged over two floors, forming part of the highly sought after and exclusive Grade II listed Old Grammar School development. The apartment benefits from independent access, use of the beautifully landscaped formal gardens, allocated parking and is advantageously situated a short level walk from Cowbridge High Street.
Arched hardwood entrance door opening to ENTRANCE HALL (13' x 7'9"), oak floor, high coved ceilings, custom fitted desk with shelving over, and stone staircase with wrought iron banister giving access to the lower ground floor. LOUNGE DINING ROOM (17'4" x 16'), a blend of plush fitted carpet and original laid oak flooring, chandelier, feature carved stone fireplace (inset gas fire) flanked by open shelving and low-level cupboards below, mullion window with deep window seat and fitted shutters overlooking the pristine private gardens. Fitted KITCHEN (13'10" x 10'5"), tiled floor, an array of painted cottage style wall and base mounted units (some part glazed), solid granite worktops, inset porcelain sink with mixer tap over, built-in double oven, microwave, gas hob (extractor over) dishwasher and fridge, the room is dual aspect with original mullioned windows to the side and rear elevation. CLOAKROOM/ UTILITY (10'1" x 7'1"), comprising a low-level WC, wash and basin, tiled floor, built-in cupboards with plumbing provision for white goods, an additional boiler cupboard housing the 'Vaillant' combination boiler and a frosted stone window to side.
Principal BEDROOM (16' x 13'5"), impressive double glazed mullion windows to the front elevation, solid oak floor, high ceilings, fitted ceiling light with three bespoke fitted 'Adam Elliot' double wardrobes with chest of drawers under. Door through to EN-SUITE BATHROOM (10'1" x 6'9"), predominantly tiled throughout, the suite comprises a double ended spa style bath, modern WC, wall mounted wash hand basin and separate shower enclosure with glazed door and mains fed shower.
Original stone stairs descend to the lower ground floor accommodation with the most impressive, vaulted RECEPTION ROOM (40' x 9'7"), underfloor heating throughout, oak floor, multiple wall mounted lights, a useful STORE ROOM (7' x 4'3") to the end with oak floor, flush mounted ceiling light and a 'U' shaped run of open timber shelving.
Please note an additional solid wood, arched door, leading to an external stone staircase rising to the outside from reception room.
BEDROOM 2 (18'3" x 15'5"), a sizable space with barrel ceiling, fitted oak floor, integrated run of wardrobes and storage options with separate mullion window to the side elevation. BEDROOM 3 (12'9" x 12'1"), fitted with oak flooring, wall mounted lighting and a mullion window to side. BEDROOM 4 (11'2" x 11'11"), oak flooring continues, multiple wall mounted up lights and mirrored double doors opening to walk in wardrobe (5'11" x 5'3"), with fitted ceiling light. MAINS SHOWER ROOM, (13'10" x 7'4"), fully tiled throughout, vaulted ceiling, comprising a modern WC, wall hung wash hand basin and sizable, walk-in shower with fixed glazed screen, separate chrome heated towel rail, cupboard housing the underfloor heating system/manifold, and a separate frosted window.
No.1 The Old Grammar School benefits from the use of the stunning private gardens with a manicure central lawn, gravel pathways, cut hedging and mix borders. Double wrought iron electric gates gives a great sense of privacy and exclusivity to the development, allowing vehicle and pedestrian access. Two allocated parking spaces are designated for the sole use of the property.
Footnote: We have been reliably informed by the current owner the annual service charge totals £3000 per annum and is paid bi-annually.
Important information
This is a Leasehold Property
Property Ref: EAXML13503_11834667
Similar Properties
15 Nantlais, Corntown, The Vale of Glamorgan CF35 5SA
4 Bedroom House | Asking Price £599,950
A modern four bedroom detached family home situated in this sought after Vale village, sold with the benefit of outline...
76 Crompton Way, Ogmore by Sea, The Vale of Glamorgan CF32 0QF
5 Bedroom House | Asking Price £599,950
A modern, five bedroom, detached, executive family home, previously the show house with many added extras offers spaciou...
2 Breach Cottage, Bonvilston, The Vale of Glamorgan CF5 6TU
4 Bedroom House | Guide Price £599,950
A beautifully presented, extended and recently renovated stone-built characterful house that boasts a spectacular garden...
3 Bedroom House | Asking Price £599,999
A 4.25 acre hillside small holding, situated above the village of Machen with mature Gardens, paddocks and Woodland.
19-23 Norbury Road, Fairwater, Cardiff, CF5 3AU
Not Specified | Asking Price £600,000
Norbury Road comprises a range of commercial and residential uses. Large industrial warehouse unit fronted by a two st...
Phillips Cottage, Llandough, Cowbridge, The Vale of Glamorgan CF71 7LR
4 Bedroom House | Asking Price £625,000
Detached, four bedroom, three reception room family house located in a quiet edge of village location enjoying particula...
How much is your home worth?
Use our short form to request a valuation of your property.
Request a Valuation

