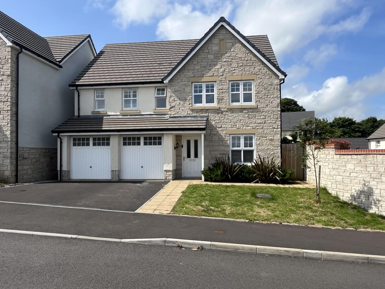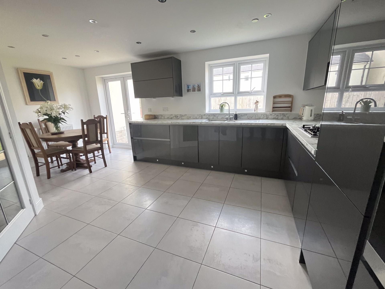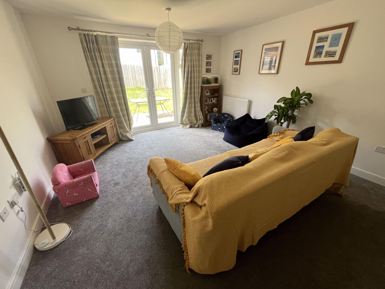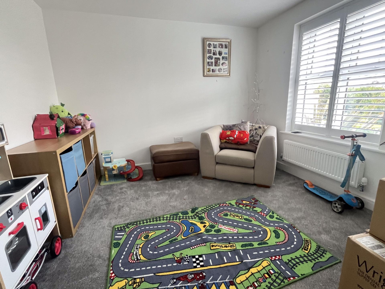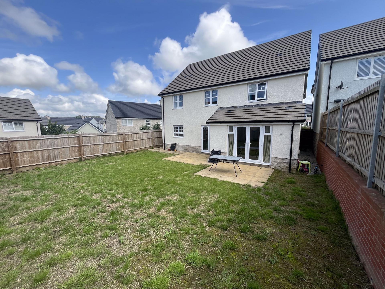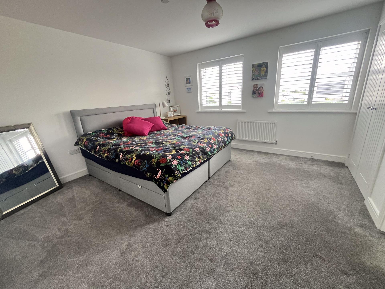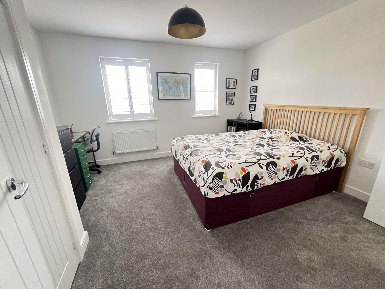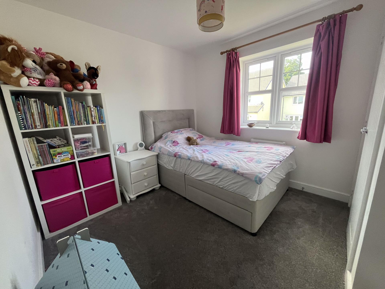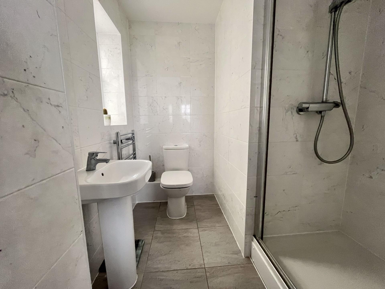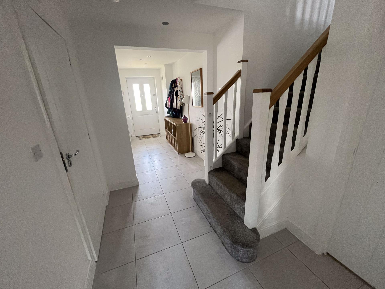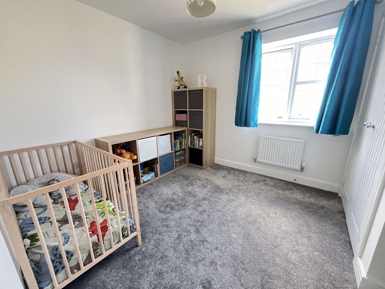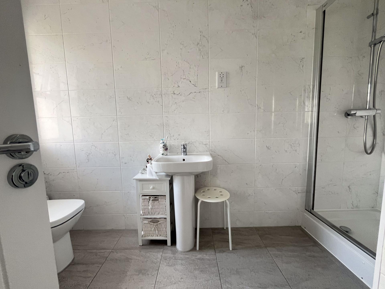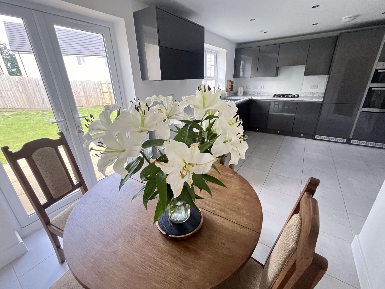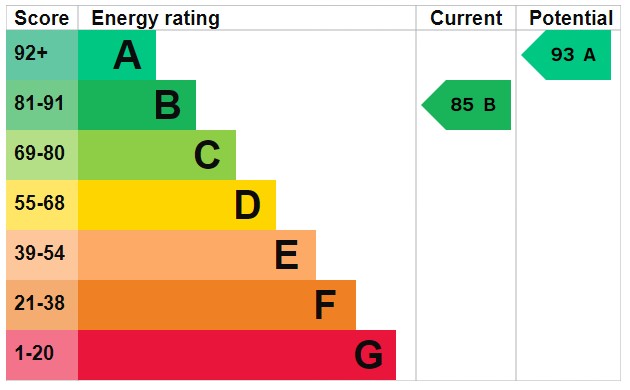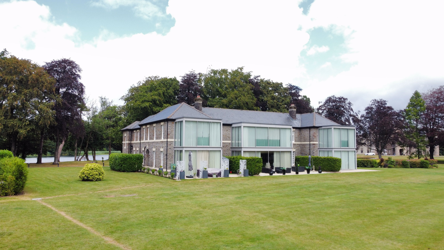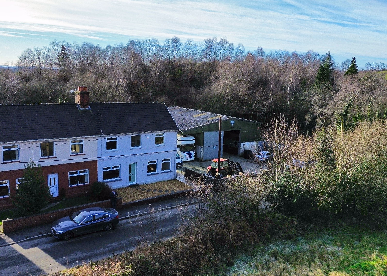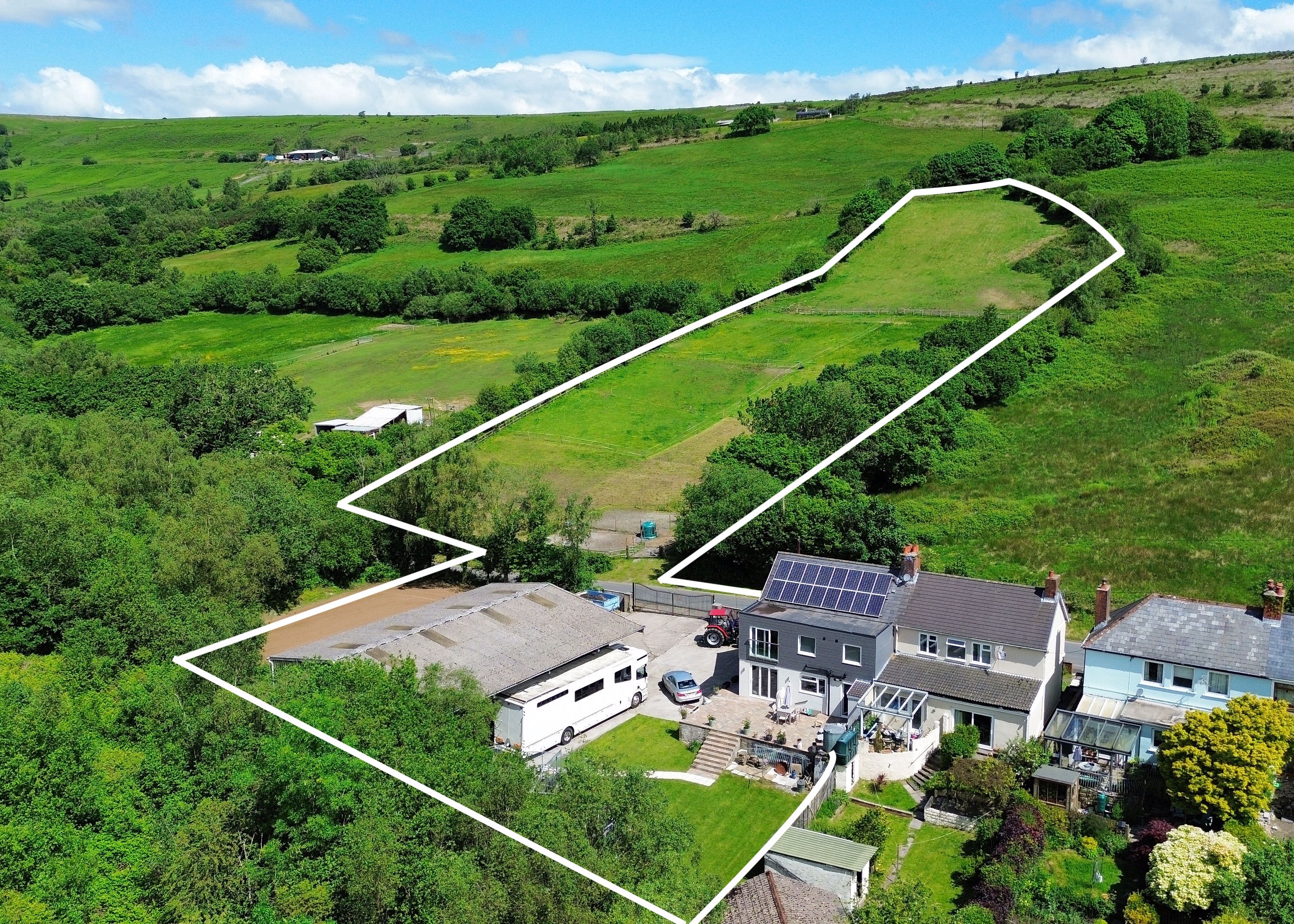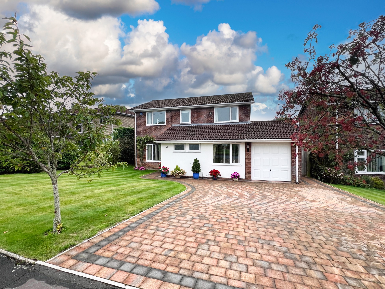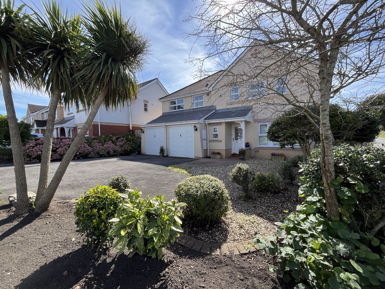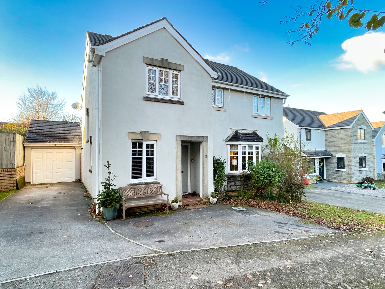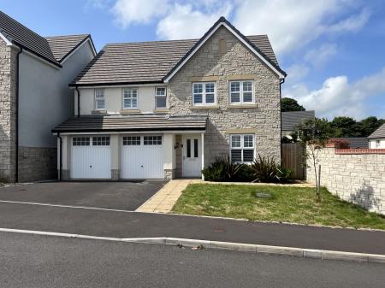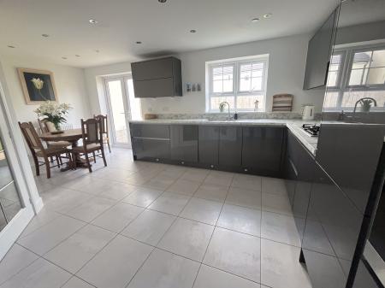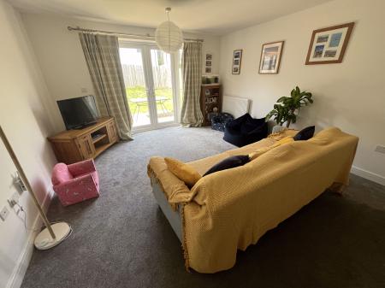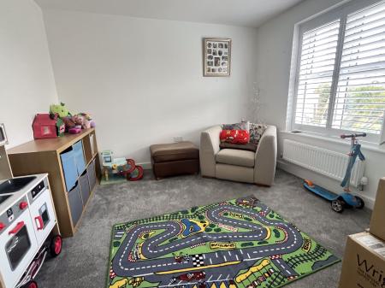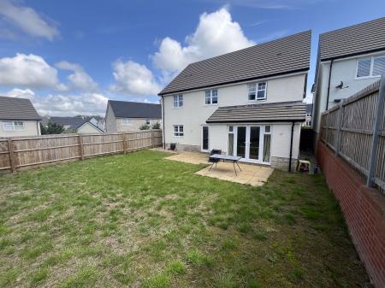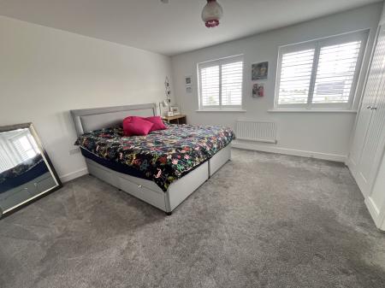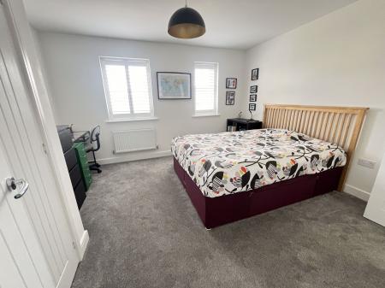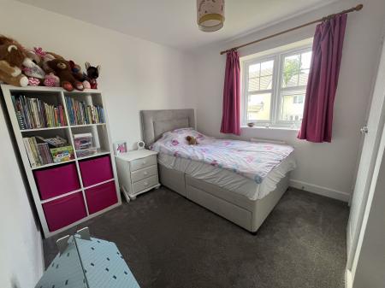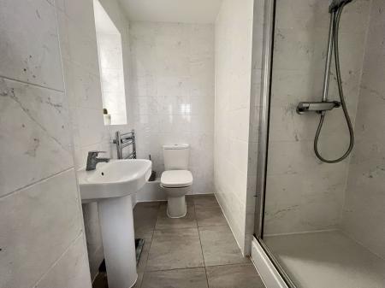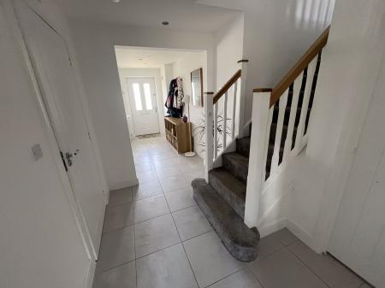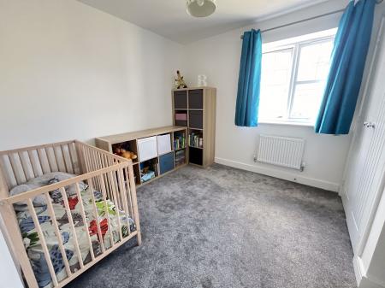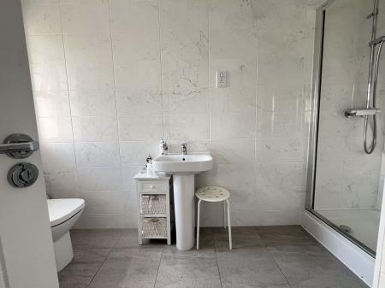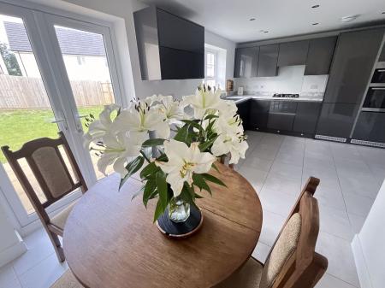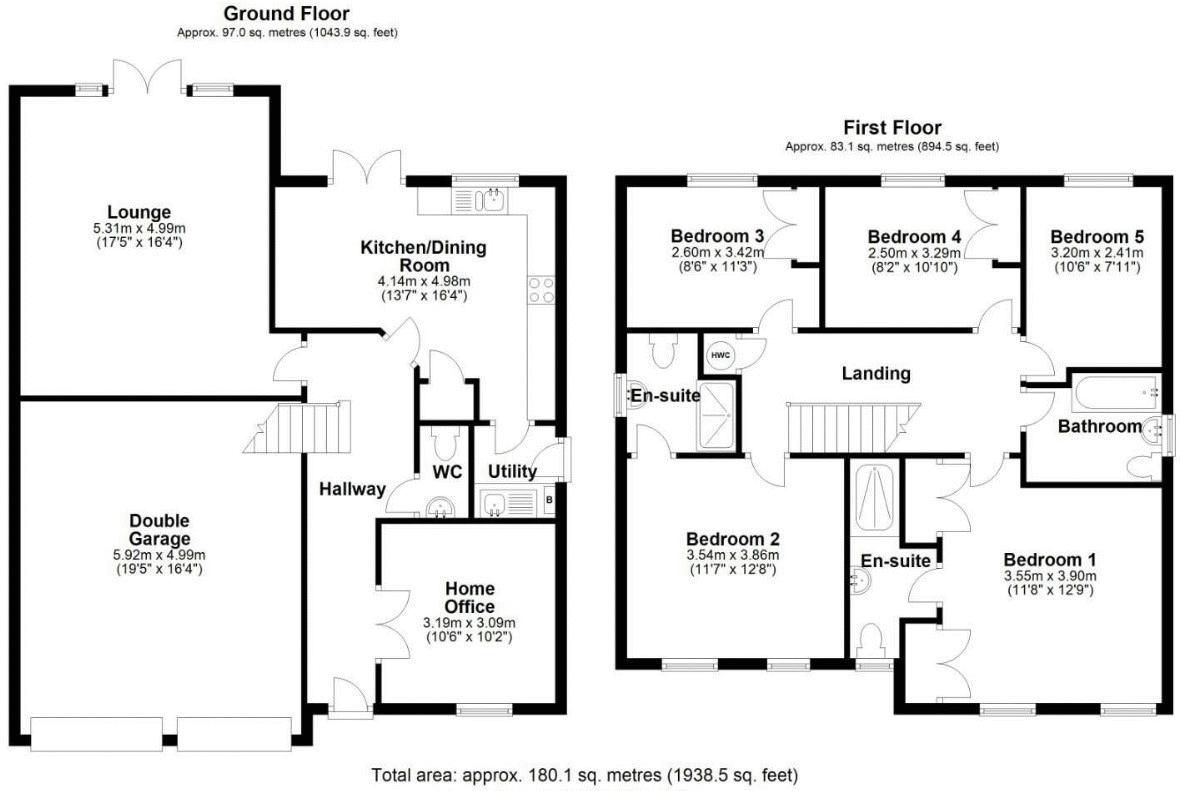- 'Lavenham' design, detached, five double bedroom family house of excellent proportion
- Large substantial hallway, large square lounge, playroom, modern well-equipped kitchen/ dining room, utility room and cloakroom
- Landing, five double bedrooms, two en-suite and family bathroom
- Double width driveway and front lawn, integral double garage
- Paved and lawned rear garden
- Walking access to Cowbridge town centre with traditional high street, restaurants, Waitrose store and well regarded primary and secondary schools
5 Bedroom House for sale in Cowbridge
Spacious, modern, five double bedroom family home built in 2021, enjoying a number of upgrades and well-located within walking distance of Cowbridge town centre, schools and other general amenities.
Property upgrades include; full tiling to three bathrooms, spotlights to hall, kitchen and bathrooms, upgraded showers, fitted shutters to front windows. Outside power and hot and cold running water. The property, which has the majority of it's NHBC build-mark guarantee offers accommodation including:
Covered entrance with composite double glazed entrance door to a large central HALLWAY, ceramic tiled floor, traditional spindle stairs to first floor with oak rail. CLOAKROOM white low level WC, pedestal wash hand basin with tiled splashback and matching tiled floor. Large LIVING ROOM with pendant light and French doors to rear garden. Double doors to PLAYROOM, shuttered double glazed window to front garden and open green space. Well-fitted, modern KITCHEN/ DINING ROOM with grey high gloss fitted base and wall cupboards and marble effect worktops with inset one and a half bowl sink and drainer. Integrated double oven, gas hob, extractor, fridge, freezer, ceramic tiled floor, room for dining table, double glazed French doors and window to lawned rear garden, built-in cupboard and door to UTILITY ROOM, matching grey high gloss cupboard, marble worktop and stainless steel sink and drainer, integrated AEG washer/ dry, built in Ideal Logic mains gas central heating boiler. Composite double glazed door to side path.
'U' shaped galleried LANDING with loft hatch, airing cupboard containing pressurised tank. Door to BEDROOM ONE, a generous double room with "His and Hers" built-in double wardrobe, shuttered double glazed windows to front elevation and door to EN-SUITE, fully tiled to floor and walls, modern white suite including; low level WC, pedestal wash hand basin and double shower cubicle with glazed entry door and upgraded rainwater and hand held showers, chrome heated towel rail. BEDROOM TWO, an ideal guest room, again with shuttered double glazed windows to front, built-in double wardrobe and door to second EN-SUITE, fully tiled and containing pedestal wash hand basin, low level WC and fully tiled shower cubicle with glazed entry door, rainwater and hand held shower, chrome heated towel rail. BEDROOM THREE built-in double wardrobe and aspect to rear. BEDROOM FOUR, double glazed window to rear and built-in double wardrobe. Double BEDROOM FIVE, pendant light and double glazed window to rear. FAMILY BATHROOM, upgraded, with full tiling to floor and walls, panelled bath with shower screen, rainwater and hand held shower, wash hand basin with vanity cupboard and low level WC, chrome heated towel rail and frosted double glazed window.
Front garden is laid to lawn with pathway to front door, shrub bed and double width tarmac driveway with access to integral DOUBLE GARAGE with twin up and over doors, power and light. Gated path to side leading to paved and lawned rear garden with outside power and external hot and cold taps and gravelled storage area to the side of the house.
Important information
This is a Freehold property.
Property Ref: EAXML13503_12025665
Similar Properties
4 Crawshay House, Hensol Castle Park, Pontyclun CF72 8GP
3 Bedroom Apartment | Asking Price £575,000
A very spacious, exceptionally presented 3 bedroom contemporary apartment generously positioned with elevated views acro...
4 Chapel Road, Rhiwceiliog Pencoed, Bridgend, CF35 6NN
4 Bedroom House | Asking Price £575,000
Situated in a semi-rural location with fantastic mountainside outriding, short distance from Junction 35 of the M4 is th...
4 Chapel Road, Rhiwceiliog Pencoed, Bridgend, CF35 6NN
4 Bedroom Semi-Detached House | Asking Price £575,000
Situated in a semi-rural location with fantastic mountainside outriding, short distance from Junction 35 of the M4 is th...
17 Wood Crescent, Rogerstone, Newport NP10 0AL
4 Bedroom House | Asking Price £579,950
A beautifully maintained and presented four double bedroom detached family home situated in a highly regarded location,...
1 Clos Ffawydden, Ystradowen, The Vale of Glamorgan CF71 7SE
5 Bedroom House | Asking Price £585,000
A spacious, detached, ex-show home, executive family property, offering generous sized living and bedroom accommodation...
4 Badgers Brook Close, Ystradowen, Cowbridge, The Vale of Glamorgan CF71 7TY
4 Bedroom House | Asking Price £595,000
A stylishly presented, extended, detached family home with versatile accommodation situated in the highly popular villag...
How much is your home worth?
Use our short form to request a valuation of your property.
Request a Valuation

