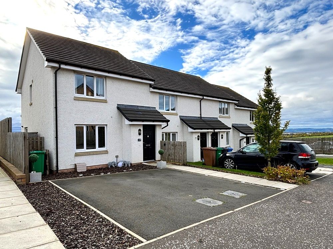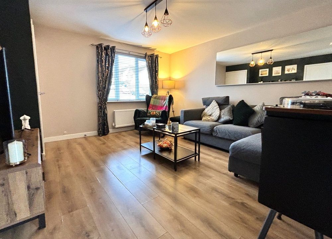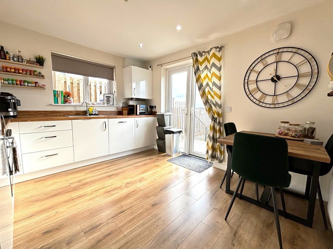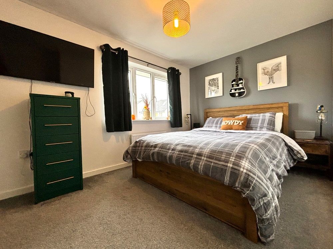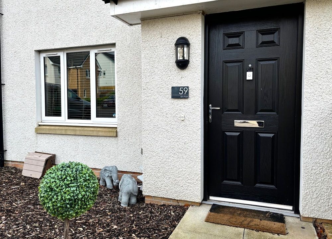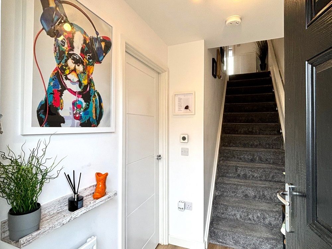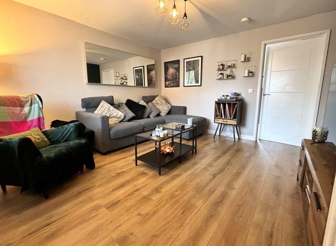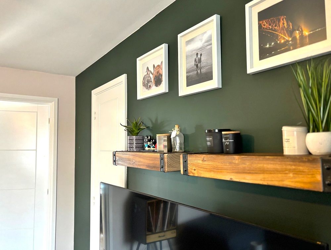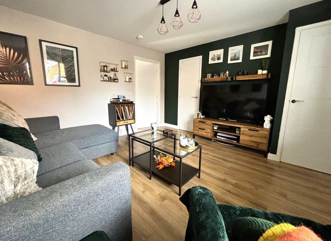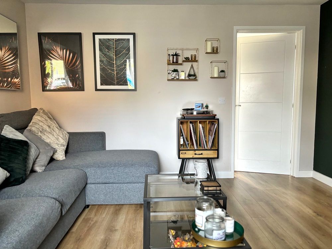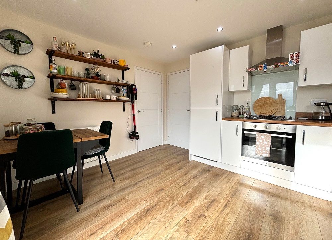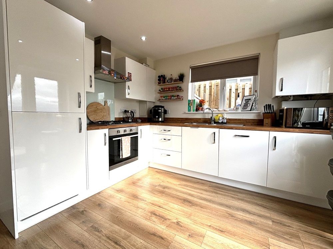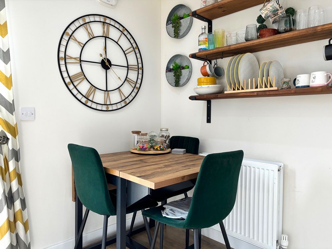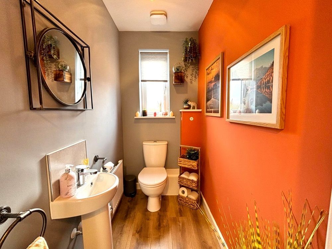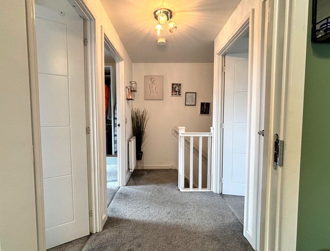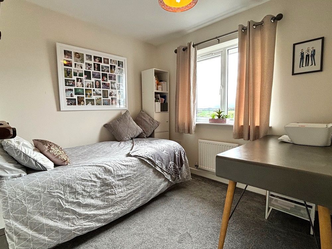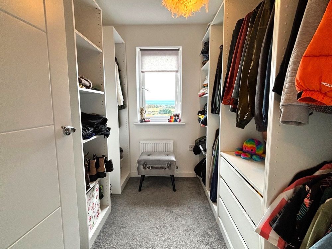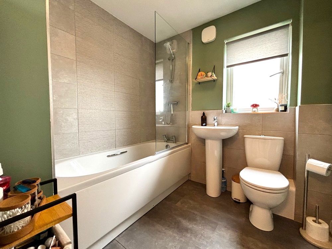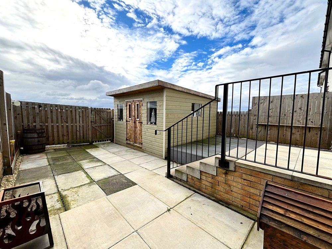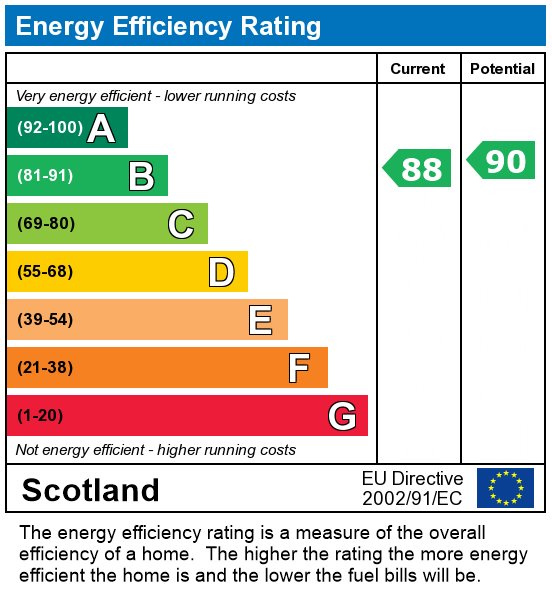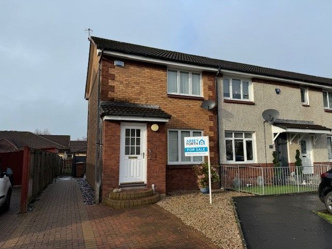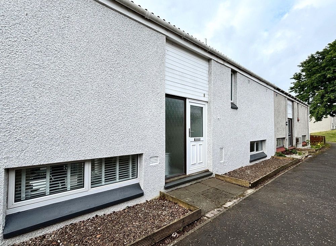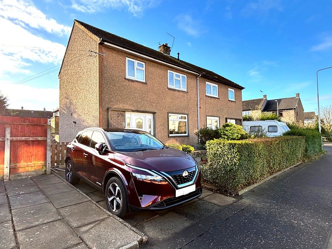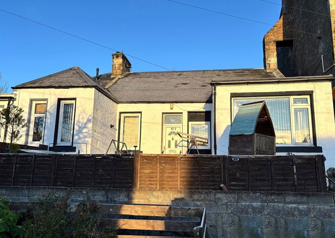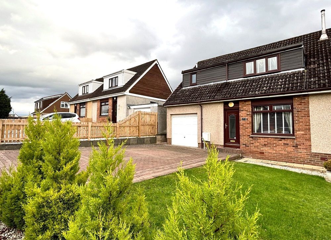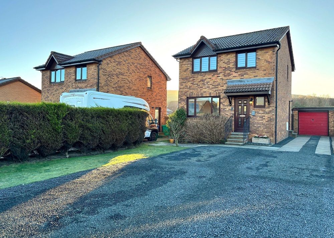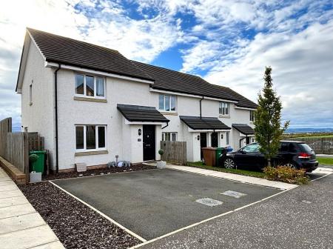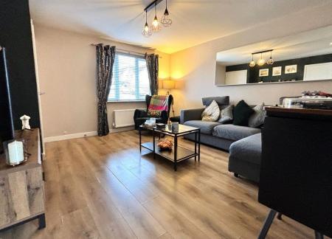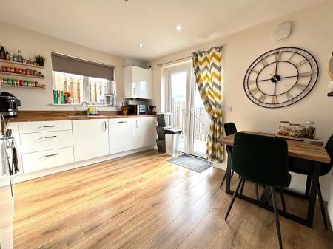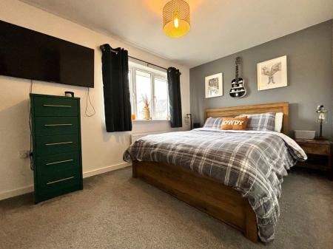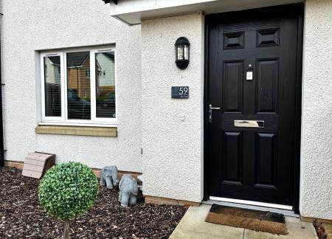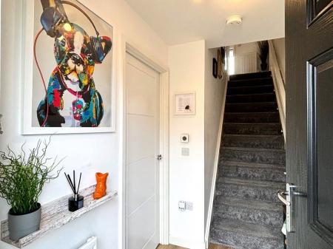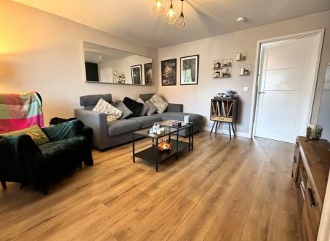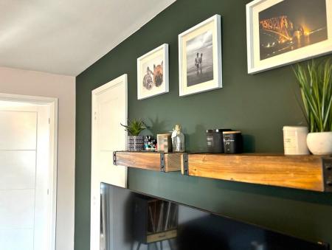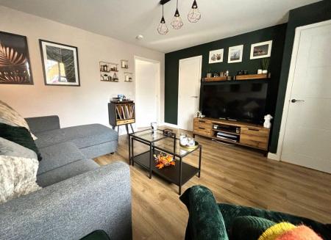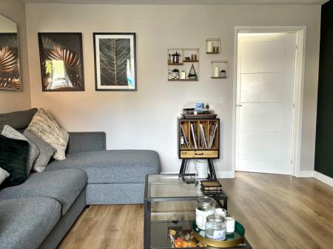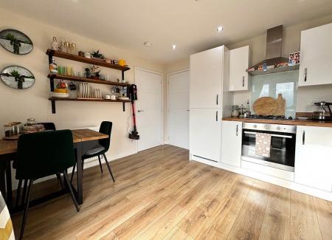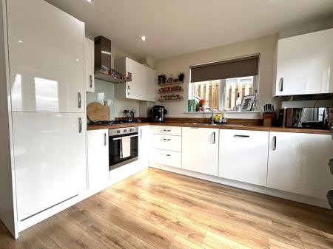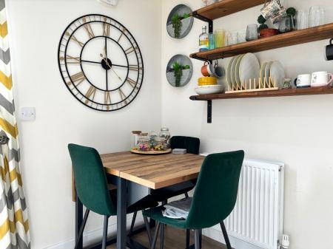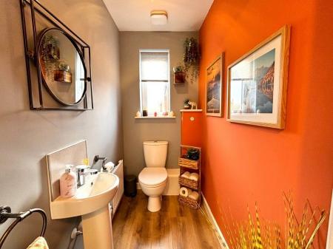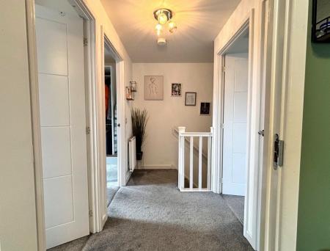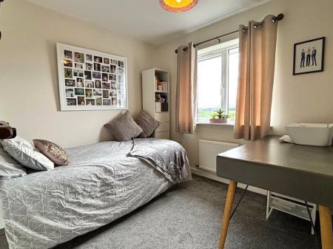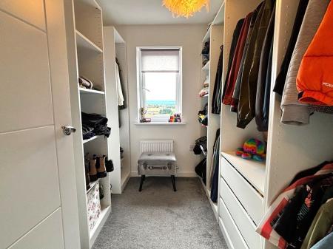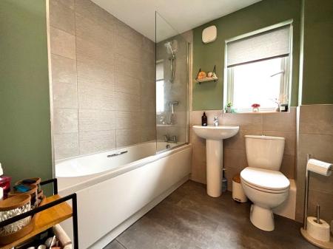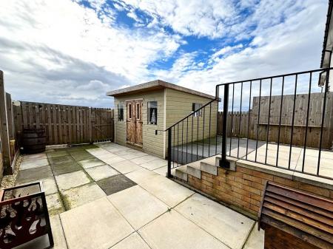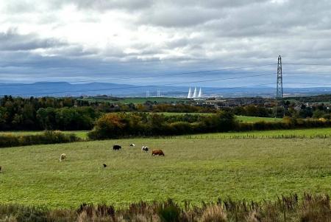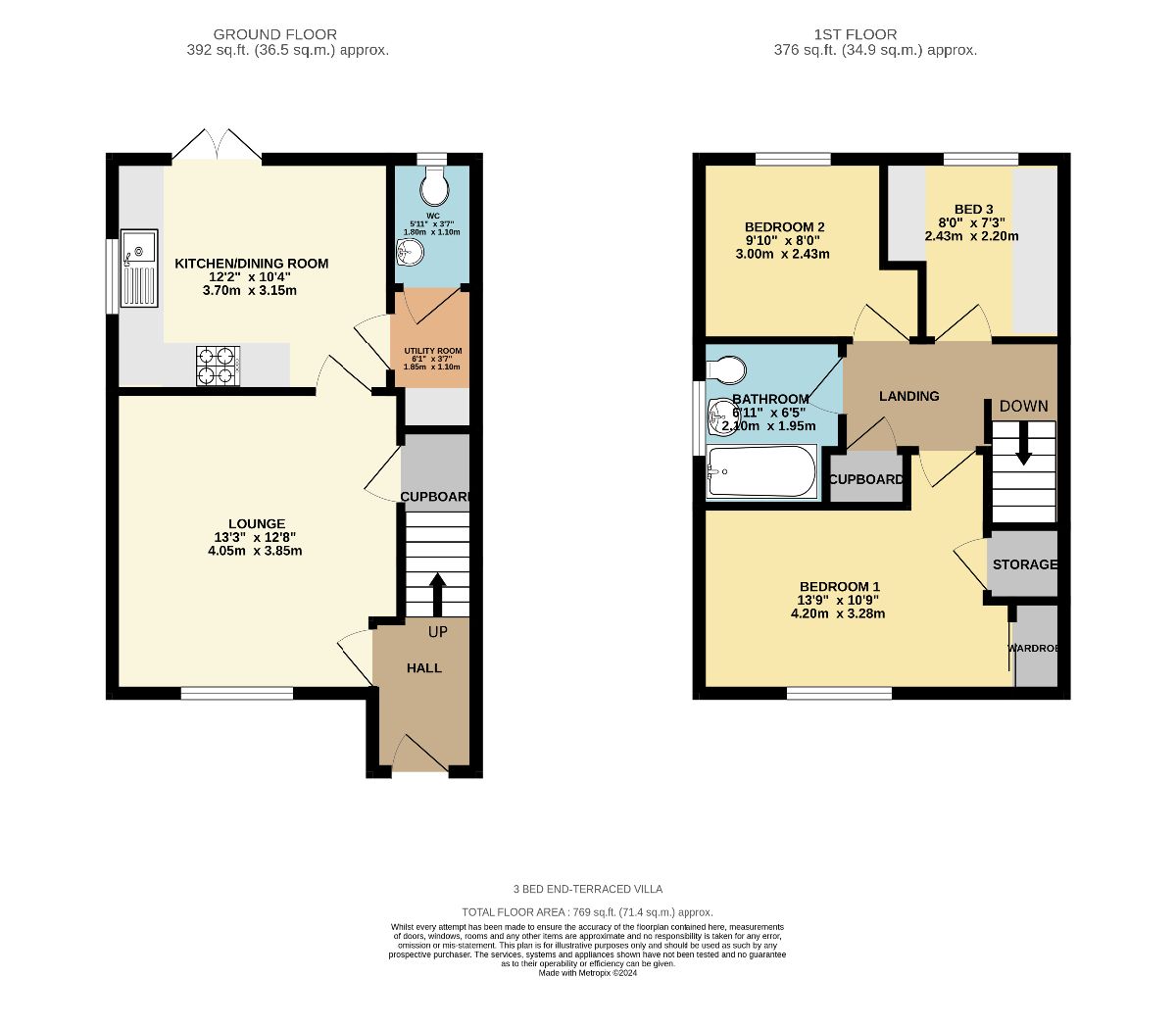- Attic
- Double Glazing
- Fitted Bathroom
- Fitted Kitchen
- Garden
- Integrated Appliances
3 Bedroom End of Terrace House for sale in Cowdenbeath
AN IDEAL FIRST TIME BUY OR BUY TO LET INVESTMENT OPPORTUNITY.
IMMACULATELY PRESENTED 3 BEDROOM STYLISH END-TERRACED VILLA IN QUIET VILLAGE LOCATION.
Abbey Forth Property is delighted to present to market this desirable end-terraced villa in an elevated position - which is brought to market in excellent condition and makes an excellent family home. Located towards the end of a small residential development built by Keep Moat Homes with fields and farmland at the end of the estate and a lovely southerly outlook towards local countryside and beyond.
DETAIL
Welcoming entrance hall leading towards stylish front lounge with ample room for typical lounge furniture. The room boasts storage cupboard. Door leads to modern kitchen/diner. The kitchen offers a generous array of cupboard storage and worksurfaces and space for dining table. The kitchen boasts integrated appliances of fridge-freezer, oven, gas hob and dishwasher. The utility cupboard is accessed from the kitchen and leads onto WC. There are patio doors from kitchen leading out to decked patio and rear garden. Carpeted stairs lead up to spacious upper landing. There is a storage cupboard and Ramsay ladder gives access up to floored attic. Spacious front bedroom with fitted mirrored wardrobes and storage cupboard. There are two other well-presented light and airy bedrooms with bedroom three being used as a dressing room/walk-in wardrobe. The bathroom comprises of a modern suite of bath (with mains shower over), washbasin and WC. Externally, there are two parking spaces to front and there is a shed and water tap to the side. The rear garden has decked patio and summerhouse - an ideal spot for outdoor entertaining.
KEY INFORMATION
Stylish End-terraced villa.
3 Bedrooms, 1 Reception Room, 1 Bathroom.
Gas Central Heating & Double Glazing.
Laminate flooring throughout ground floor.
Floored Attic (with Ramsay Ladder)
Parking 2 cars.
Ample on-street parking.
Enclosed rear garden with decked patio.
Summerhouse.
Council Tax Band C.
Home Report Valuation £190,000
LOCATION
Hill of Beath, lies just North of Crossgates and within a mile of Cowdenbeath and is ideally placed for the M90 motorway and is an ideal commuter base with all major towns/Edinburgh within easy travelling distance. The village has a local general store (with post office), primary school, nursery, takeaway, playpark, and ex-serviceman's club. There are also local bus services. Cowdenbeath provides more shopping, schools and leisure facilities. The city of Dunfermline is a short drive away and provides excellent shopping and entertainment facilities. Within Dunfermline there are excellent shopping facilities, including the Kingsgate shopping centre. There are regular and convenient bus and rail services connecting Dunfermline to Edinburgh and beyond. Fife Leisure Park is also situated at the north end of the Eastern Expansion and boasts a cinema, an array of restaurants, bowling alley and gym amongst many other entertainment options. There are Park & Ride facilities at Halbeath Interchange which is approximately 5 minutes' drive from the property. There is a local playpark within the development.
DIRECTIONS
From Dunfermline head east via Appin Crescent onto Halbeath Road continuing for approximately two and a half miles passing Asda Superstore on the left-hand side. Follow the signs for the A92 Crossgates. On entering the village of Crossgates via Dunfermline Road proceed along Dunfermline Road until you reach traffic lights. Turn left onto Main Street and head North about 0.8 miles, turning left into the village of Hill of Beath and follow Main Street up to Swintons Place on the left. Take first right up to Elm Park and follow the road around to the end where no.59 is situated on left hand side.
VIEWING by appointment. Contact ABBEY FORTH SALES TEAM.
Council Tax Band: C (Fife Council)
Tenure: Freehold
Lounge w: 3.85m x l: 4.05m (w: 12' 8" x l: 13' 3")
Kitchen/diner w: 3.15m x l: 3.7m (w: 10' 4" x l: 12' 2")
Utility w: 1.1m x l: 1.85m (w: 3' 7" x l: 6' 1")
WC w: 1.1m x l: 1.8m (w: 3' 7" x l: 5' 11")
Bedroom 1 w: 3.28m x l: 4.2m (w: 10' 9" x l: 13' 9")
Measured into door
Bedroom 2 w: 2.43m x l: 3m (w: 8' x l: 9' 10")
Bedroom 3 w: 2.2m x l: 2.43m (w: 7' 3" x l: 8' )
Bathroom w: 1.95m x l: 2.1m (w: 6' 5" x l: 6' 11")
Important Information
- This is a Freehold property.
Property Ref: 463564_RS0583
Similar Properties
2 Bedroom End of Terrace House | Offers Over £165,000
Modern end terraced villa set within a residential cul-de-sac in the Yoker district to the west of Glasgow's famous West...
3 Bedroom Terraced House | Offers Over £150,000
**CLOSING DATE 27/01/25 @ 12PMMODERN TERRACED 3 BED VILLA.Grd flr - Hall, Kitchen/Diner, 2 Dbl bedrooms, WC.1st flr - 3r...
3 Bedroom Semi-Detached House | Offers Over £144,000
SUPERB OPPORTUNITY FOR FIRST TIME BUYERS AND BUY TO LET INVESTORS.3 Bedroom Semi-Detached Villa in popular residential l...
52c High Beveridgewell, Dunfermline
2 Bedroom Semi-Detached Bungalow | Offers Over £189,950
2 BEDROOM SEMI-DETACHED BUNGALOW IN QUIET SETTING WITHIN WALKING DISTANCE OF CITY CENTRE.Hall, Lounge/Dining Rm, Dining...
5 Porterfield, Comrie, Dunfermline
4 Bedroom Semi-Detached House | Offers Over £219,000
EXTENDED 4 BED SEMI-DETACHED VILLA PRESENTED IN IMMACULATE CONDITION.Hall, Lounge, Dining rm, Kitchen, Bathroom, Utility...
3 Bedroom Detached House | Offers Over £249,000
BEAUTIFULLY PRESENTED 3 BEDROOM DETACHED VILLA. Generous garden space with Garage. Cul-de-sac location.Hall, WC, Lounge-...
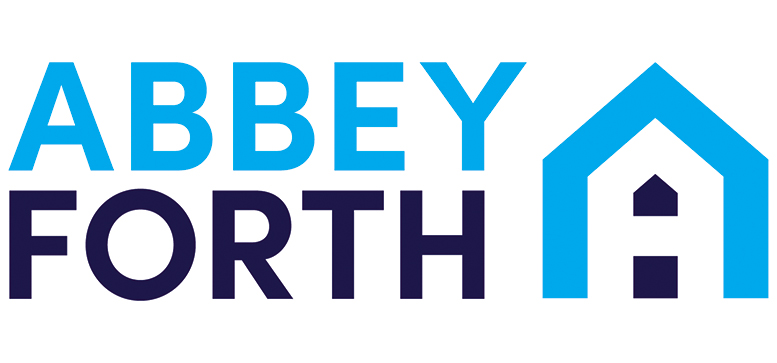
Abbey Forth Property Management Limited (Dunfermline)
5 Castle Court, Carnegie Campus, Dunfermline, Fife, KY11 8PB
How much is your home worth?
Use our short form to request a valuation of your property.
Request a Valuation
