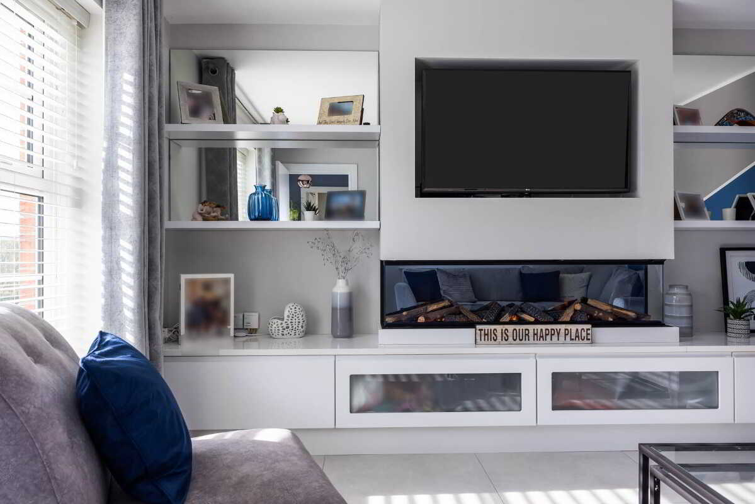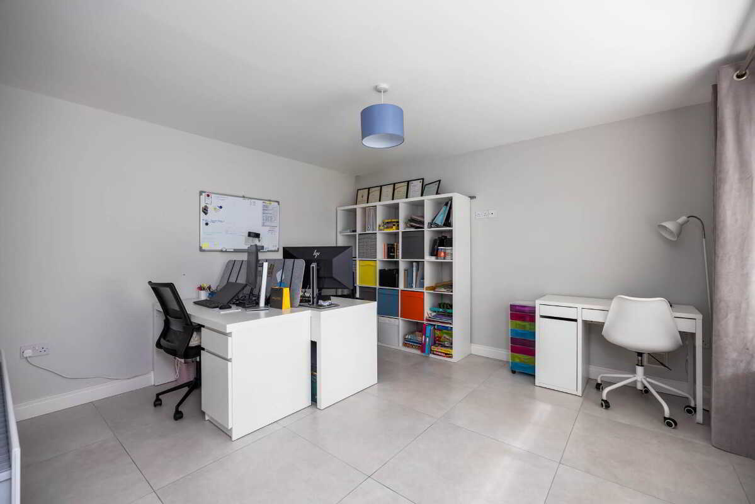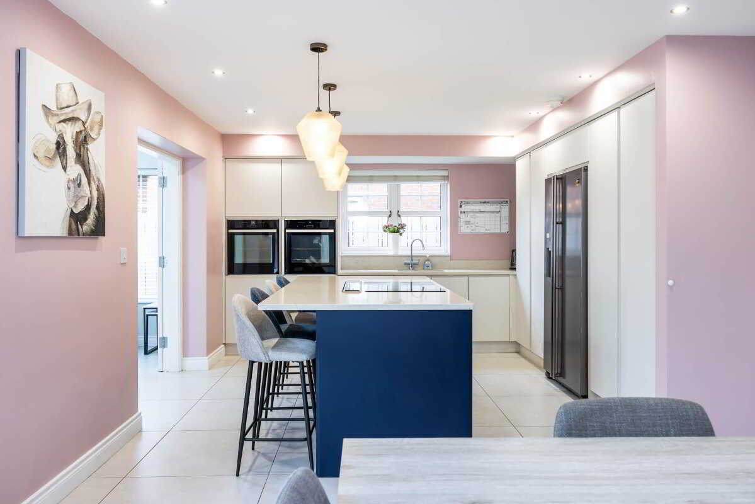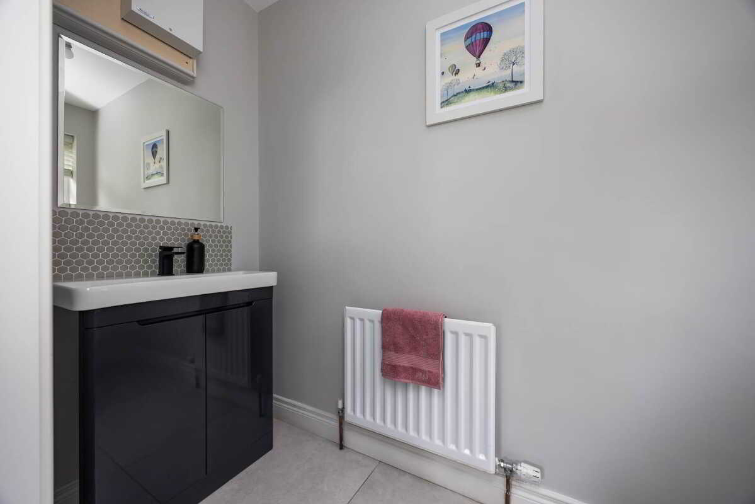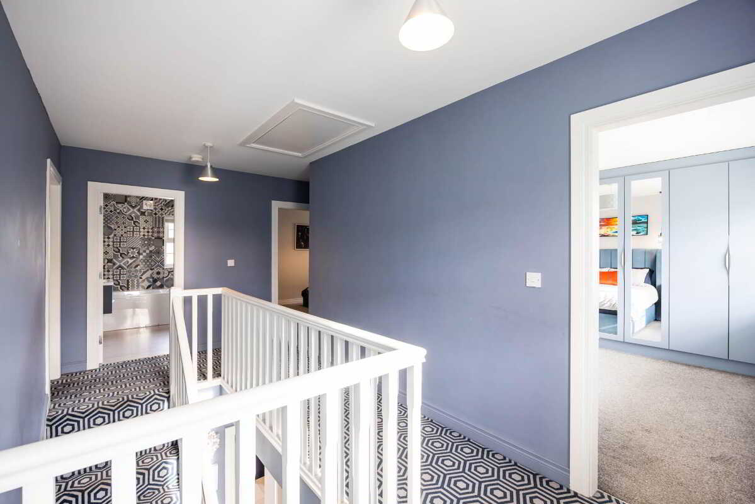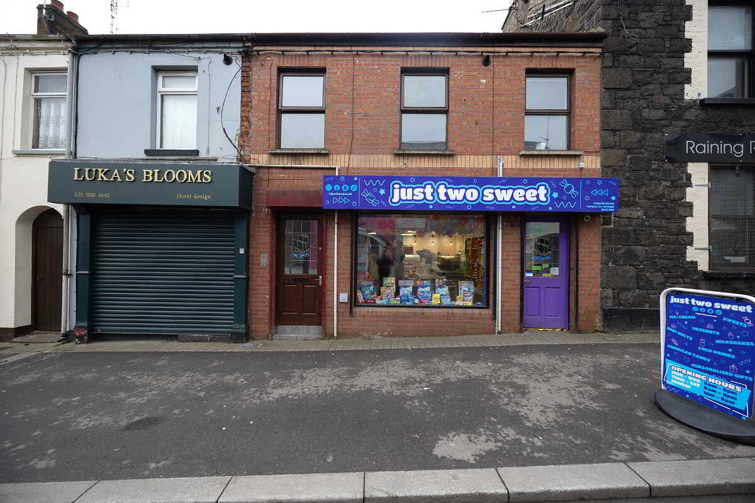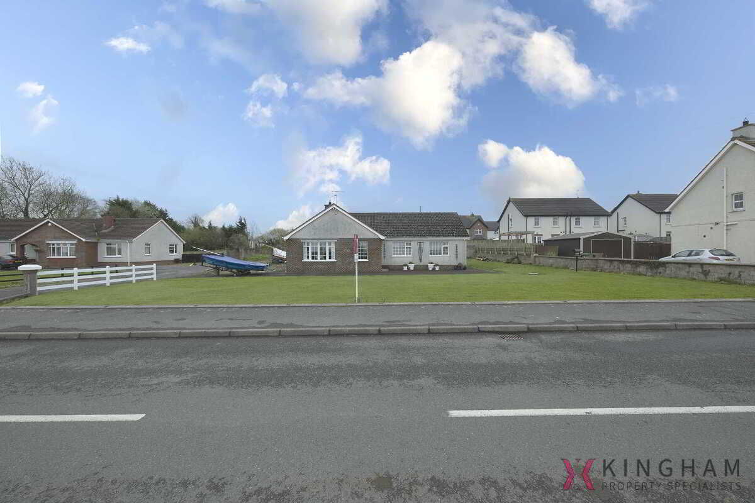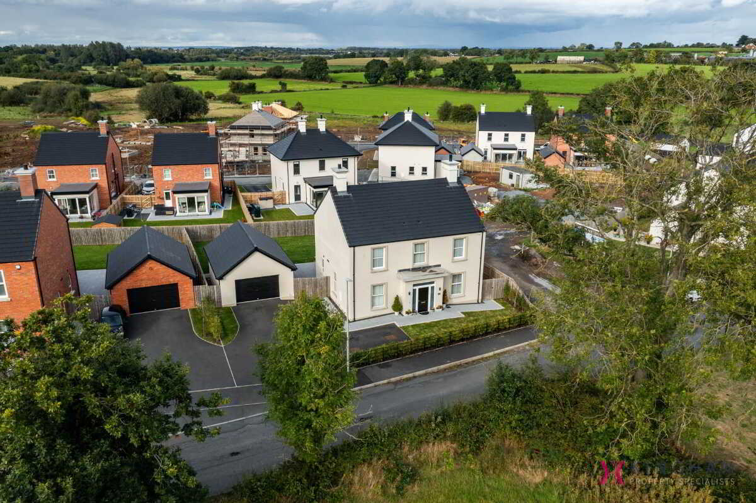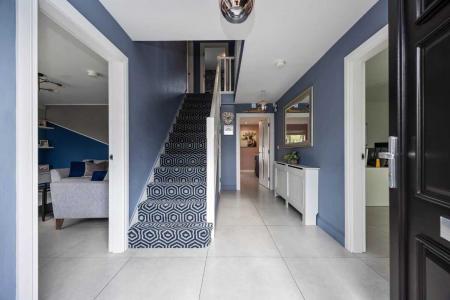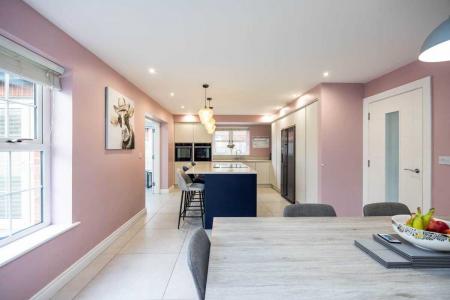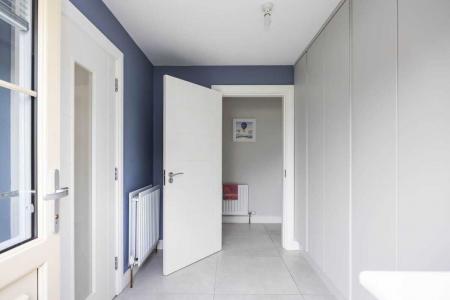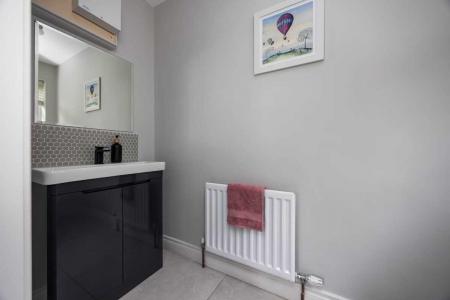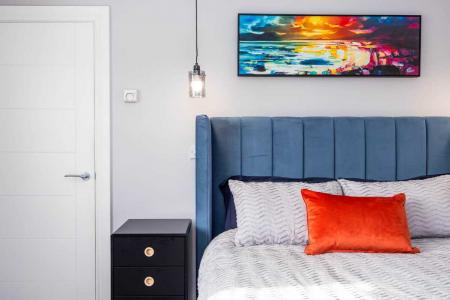4 Bedroom Detached House for sale in Craigavon
This exceptional 4-bedroom detached red-brick home, just 5 years old, offers a perfect blend of modern living and thoughtful design, enhanced by a range of luxurious extras added and few surprised to the normal layout created by the current owners. Situated in a highly sought-after, family-friendly location, this spacious home is perfect for a growing family. Set on a generous plot with a large, fully enclosed rear garden and double garage, the home also boasts future expansion potential, with attic trusses already in place to convert the attic into two additional bedrooms and a bathroom, creating a future-proof family home.
Key Features
1. 4 spacious bedrooms, including a master with en-suite and fitted wardrobes.
2. 2 reception rooms, one currently used as a large double office, ideal for remote working
3. Sunroom with pitched roof and skylights, allowing natural light to flood the room
4. Modern kitchen and dining area with sleek units, quartz marble worktops, large island, and induction hob with downdraft extractor
5. Spacious utility room and ground-floor WC
6. Fully enclosed private rear garden perfect for children to play safely or family gatherings
7. Gas heating and PVC windows
8. Double garage with ample storage space with additional attic storage space
9. Generous Tarmac Driveway.
10. Attic conversion trusses for future expansion to a 6-bedroom home
11. Pull-down roof access ladder, with the attic fully floored and powered, including aerial sockets for convenience
12. Full home security system
A Family-Centric Design
Every aspect of this home has been tailored with family living in mind. The family lounge is the heart of the home, featuring a custom media unit with a white granite worktop and a modern Evonic 3-sided electric fire perfect for cozy evenings. The spacious open-plan kitchen and dining area is a gathering spot for casual meals and family celebrations, while the sunroom, with its skylights, adds a bright, inviting space for relaxation.
Luxurious Upgrades
This home has been upgraded with high-quality finishes, including:
1. Dual-coloured windows and doors (white inside, cream outside)
2. Soffit spotlights that enhance the exterior of the home
3. Built-in wardrobes in the master bedroom for ample storage
4. Fire standard doors throughout to meet building regulations for future attic conversion for added safety
5. Aerial sockets in all bedrooms for a connected modern lifestyle
6. Tarred perimeter and patio for a sleek, low-maintenance exterior finish
Perfectly Located for Family Living
Set in a peaceful and safe community, 106 Kiln Avenue is perfect for families with children. Top-rated primary and secondary schools are just minutes away. For family outings, enjoy the scenic Tannaghmore Gardens, explore Oxford Island, or spend a day at Craigavon Balancing Lakes. Nearby, South Lake Leisure Centre offers sports and activities for all ages, while Silverwood Golf Club and the ski slopes provide fun for the whole family.
Commuting is made easy with Lurgan train station within walking distance, and the proximity to the M1 motorway allows quick access to travel further afield.
See It for Yourself
With luxurious features, modern design, and room for future growth, 106 Kiln Avenue is a rare find, offering a dream home for families that will suit your needs today and well into the future. Schedule a viewing today and imagine the memories you`ll create in this beautiful family home.
For more information or to arrange a viewing, contact Kingham Property Specialists at 02838348383.
Owner`s Statement
Why We Loved Living Here
From the moment we moved in, we knew this was the perfect home for our family. The location was everything we needed, especially with young kids. It felt like everything was just around the corner schools, clubs, shops, all so easy to reach. We loved being able to walk to Tannaghmore Gardens and Oxford Island for family days out, and being close to the lakes meant we could enjoy peaceful strolls or let the kids explore nature. It`s rare to find such a sense of community while being just a few minutes away from the motorway, which made our work commutes so much quicker and easier.
One of the things we cherished most was the space. There was always plenty of room for us to spread out, play, and enjoy life, yet it never felt too far from the heart of everything. It truly was the best of both worlds.
Our favourite spot was always the sunroom. In the afternoons, it would fill with the most beautiful sunlight, and we`d sit there watching the kids play football in the garden or bounce happily on the trampoline. In the summer, we made the best memories with picnics in the garden, laughing together as the sun set. In the winter, it became a wonderland for building snowmen and having snowball fights. What we loved most was how private it felt even in a development, the garden gave us a peaceful retreat where we never felt overlooked.
This home has been the heart of so many of our special moments, and we know it will continue to bring joy and memories to whoever comes next.
Notice
Please note we have not tested any apparatus, fixtures, fittings, or services. Interested parties must undertake their own investigation into the working order of these items. All measurements are approximate and photographs provided for guidance only.
Property Ref: 736298_974113
Similar Properties
The Ardara, Laurelmount Meadows, Kilvergan Road, Derrymacash, Lurgan
4 Bedroom Detached House | £340,000
The Buzzard, Tarry Wood, Cornakinnegar Road, Lurgan
5 Bedroom Detached House | £339,700
This exquisite development of superbly detailed family homes nestled into the local Countryside just off the highly soug...
The Buzzard, Tarry Wood, Lurgan
5 Bedroom Detached House | From £338,000
Not Specified | £350,000
3 Bedroom Not Specified | Offers in excess of £350,000
4 Bedroom Detached House | £365,000
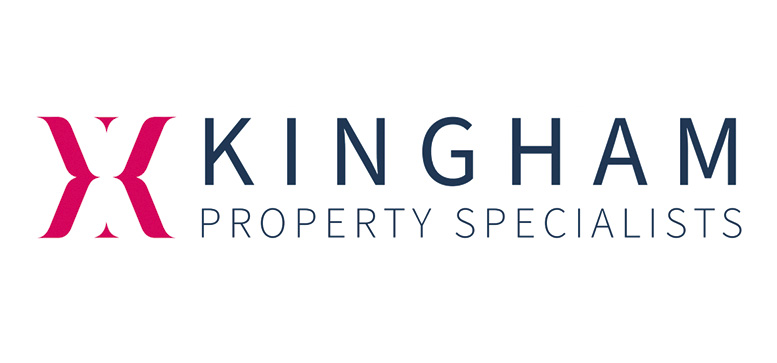
Kingham Property Specialists (Lurgan)
41 North Street, Lurgan, County Armagh, BT67 9AG
How much is your home worth?
Use our short form to request a valuation of your property.
Request a Valuation






