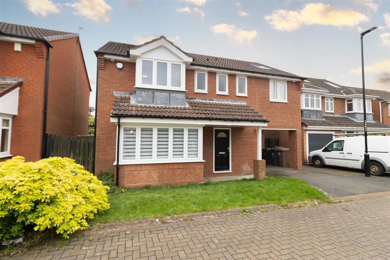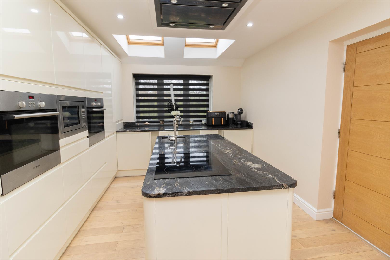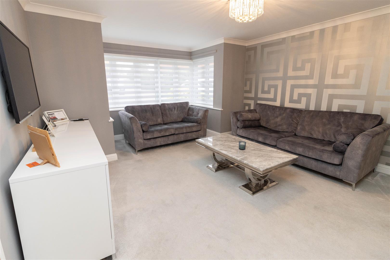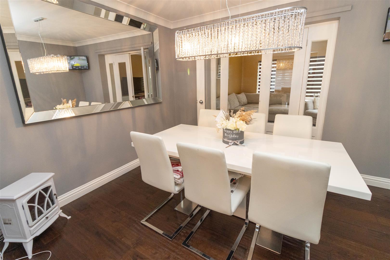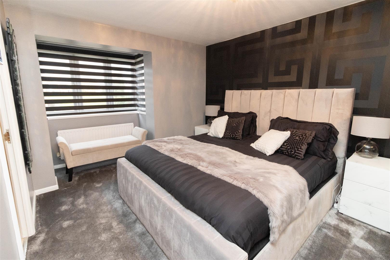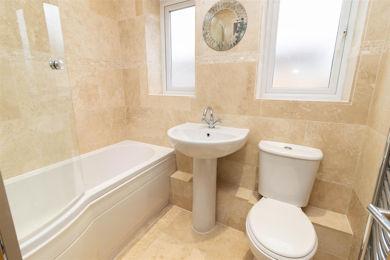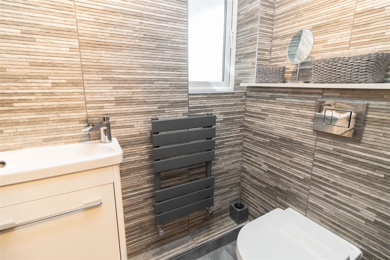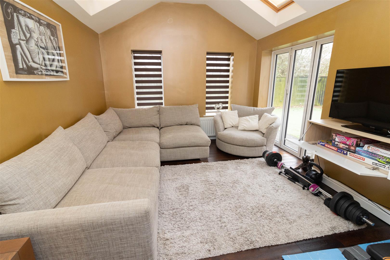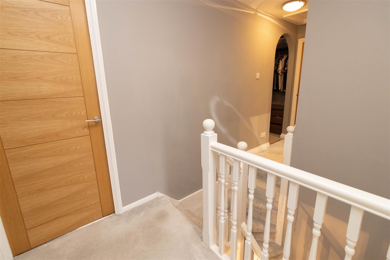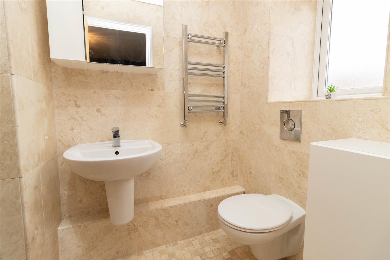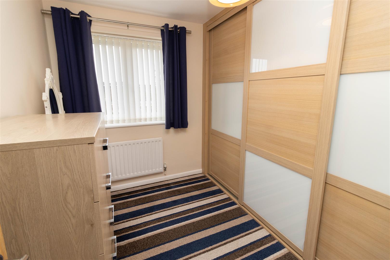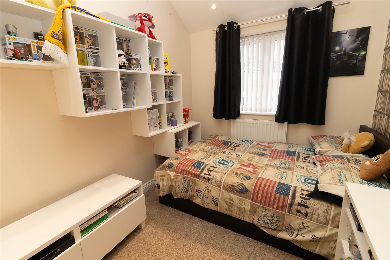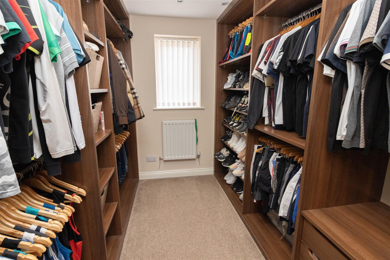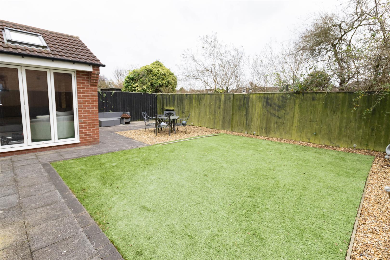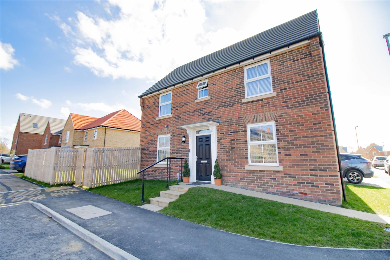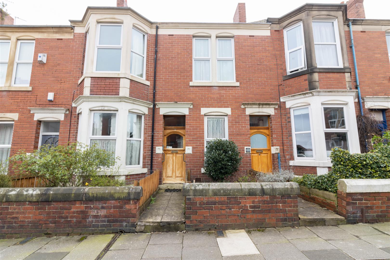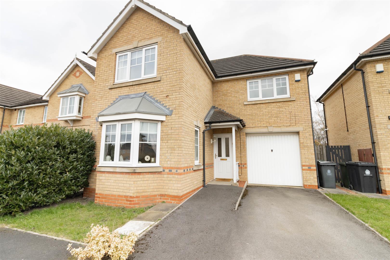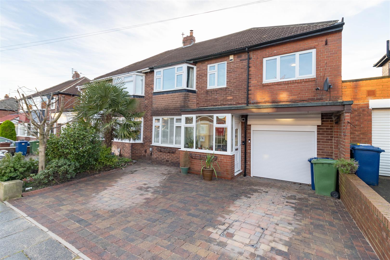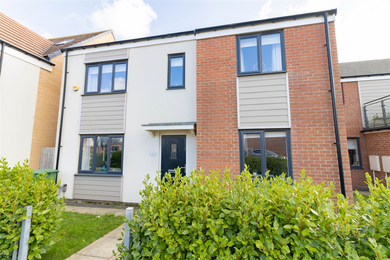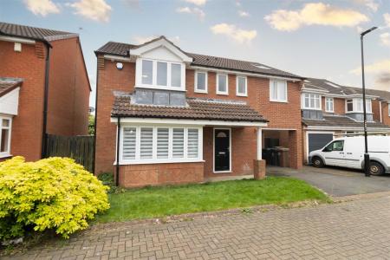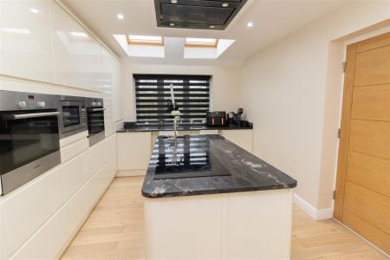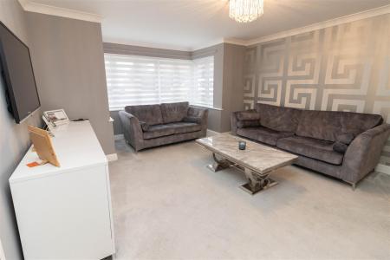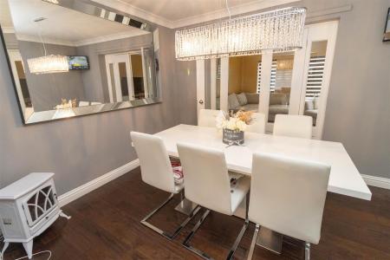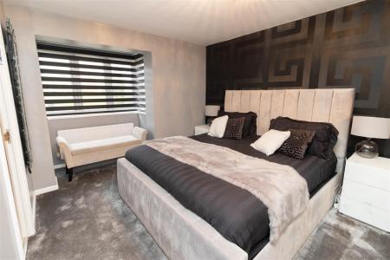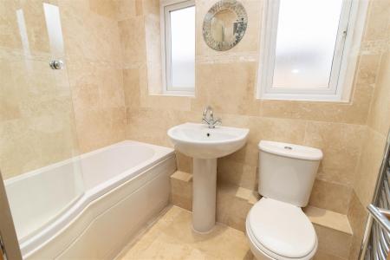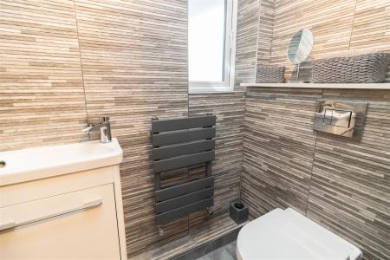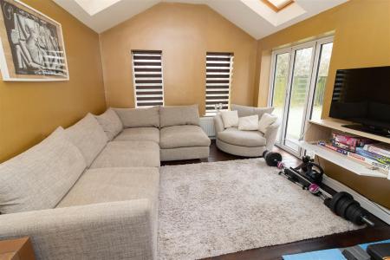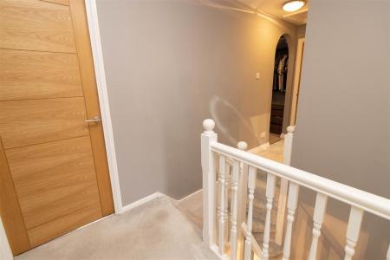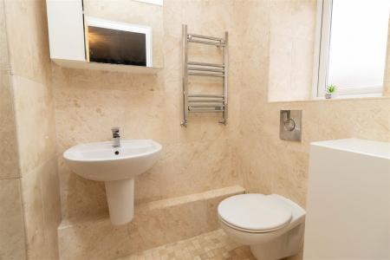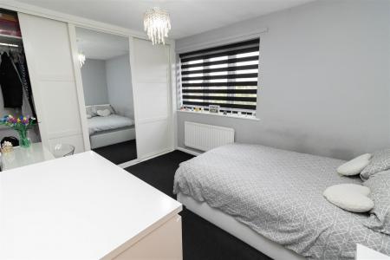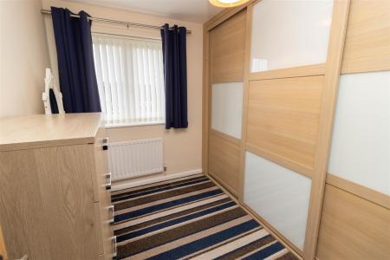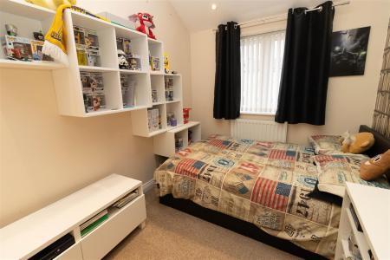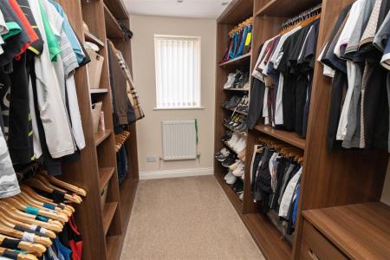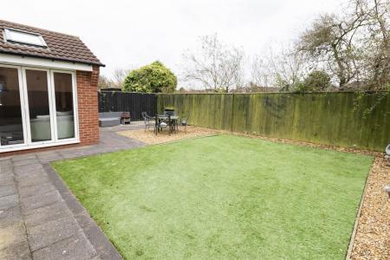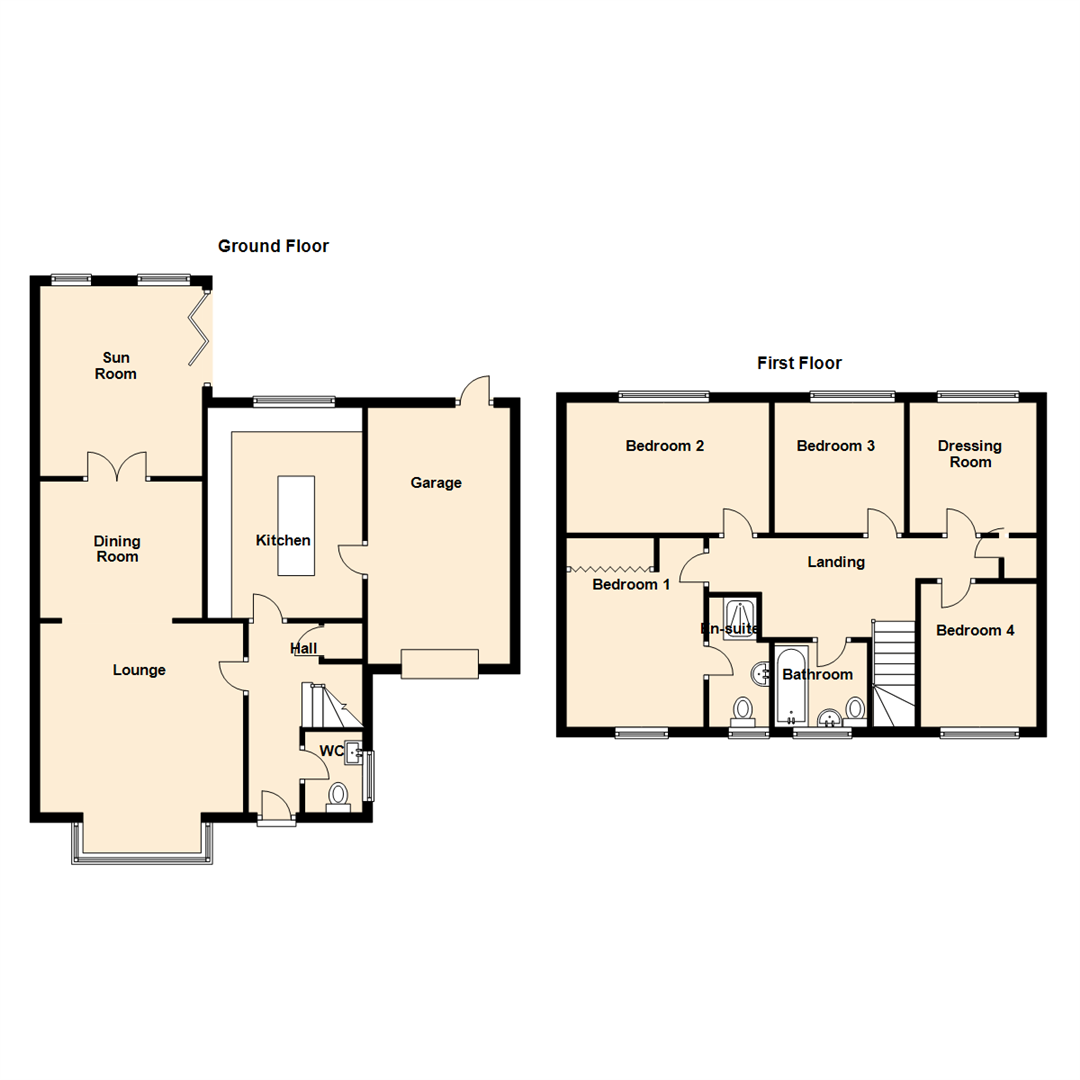- Detached Family Home
- Four Bedrooms
- Two Reception Rooms
- Two Bathrooms
- Ground Floor WC
- Driveway and Garage
- Close To Amenities
- Council Tax Band *D*
- Viewing Recommended
- Call For More Information
4 Bedroom Detached House for sale in Cramlington
** Video Tour on our YouTube Channel | https://youtu.be/LMkHCCxN2Kg **
Jan Forster Estates are pleased to present this beautifully presented, four-bedroom, detached family home located on Southfields, a highly sought after and quiet cul-de-sac in Dudley.
The property briefly comprises to the ground floor: - entrance hallway and ground floor w.c, open plan lounge dining room with box bay window and French doors to the sun room, which features bi-folding door access to the rear garden, and there is a modern kitchen with fitted wall and floor units, breakfast bar, integrated appliances and centre island with sink and hob, along with access to the garage. To the first floor, there is a modern three-piece family bathroom/w.c with shower over the P-shaped bath, and there are four good-sized bedrooms; the main with en-suite facility, and there is also a dressing room which could be a fifth bedroom or office. The property further benefits from gas central heating, ample storage, and double glazing.
Externally, there is a driveway to the front offering off street parking leading to the integral garage and there is a generous garden to the rear with patio areas and a lawn.
We anticipate an extremely high level of viewings on this spectacular family home. To arrange yours please call 0191 270 1122.
Tenure
The agent understands the property to be freehold. However, this should be confirmed with a licenced legal representative.
Council Tax band *D*.
Lounge - 4.20 x 3.91 (13'9" x 12'9") -
Dining Room - 2.80 x 3.34 (9'2" x 10'11") -
Sun Room - 3.95 x 3.34 (12'11" x 10'11") -
Kitchen - 4.39 x 3.19 (14'4" x 10'5") -
Bedroom One - 3.95 x 3.06 (12'11" x 10'0") -
Bedroom Two - 2.77 x 4.15 (9'1" x 13'7") -
Bedroom Three - 2.77 x 2.55 (9'1" x 8'4") -
Bedroom Four - 2.96 x 2.38 (9'8" x 7'9") -
Dressing Room - 2.37 x 2.69 (7'9" x 8'9") -
Property Ref: 58799_33491849
Similar Properties
Mayflower Gardens, West Meadows, Cramlington
3 Bedroom House | £295,000
** Video Tour on Our YouTube Channel | https://youtu.be/FRzFaUj8DvU **Nestled in the charming Maybury Gardens, in Cramli...
Sackville Road, Newcastle Upon Tyne
6 Bedroom Flat | Offers Over £280,000
** Video Tour on our YouTube Channel | https://youtu.be/toRf0DjmrRc **Jan Forster Estates are delighted to bring to the...
Kingsbury Court, Newcastle Upon Tyne
3 Bedroom Detached House | Guide Price £275,000
** Video Tour on our YouTube Channel | https://youtu.be/V0A9hzIj-v8 **Jan Forster Estates are delighted to present this...
Slingsby Gardens, Newcastle Upon Tyne
4 Bedroom Semi-Detached House | Offers Over £310,000
Jan Forster Estates are pleased to present to the market this four-bedroom, semi-detached property, positioned on the ev...
4 Bedroom Detached House | Guide Price £310,000
Jan Forster Estates are delighted to welcome to the market this delightful, four-bedroom detached family home in Wallsen...
Jenifer Grove, Newcastle Upon Tyne
3 Bedroom Semi-Detached House | Offers Over £320,000
SEMI-DEATCHED | THREE BEDROOMS | UTILITYJan Forster Estates welcome to the sale market this very well-presented semi-det...
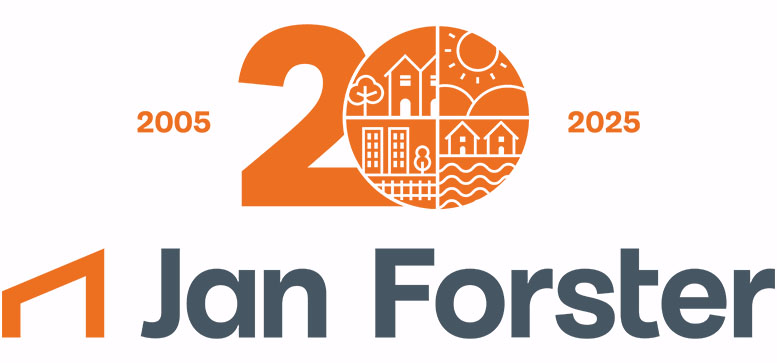
Jan Forster Estates (High Heaton)
159 Benton Road, High Heaton, Tyne and Wear, NE7 7DU
How much is your home worth?
Use our short form to request a valuation of your property.
Request a Valuation
