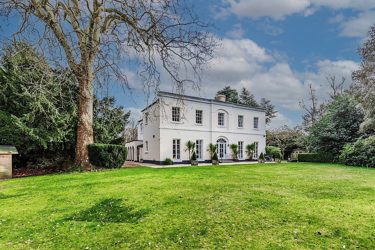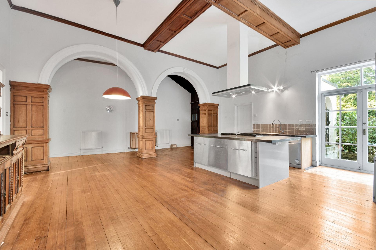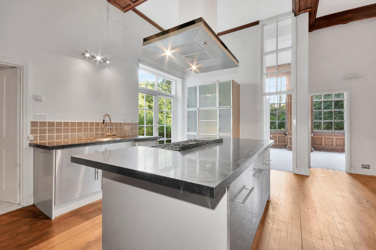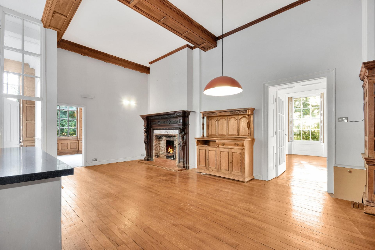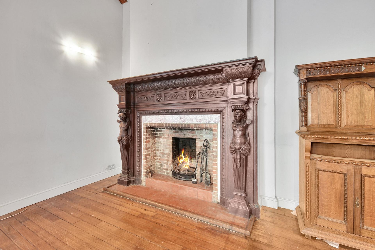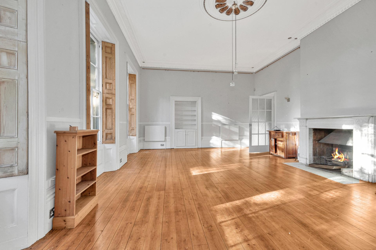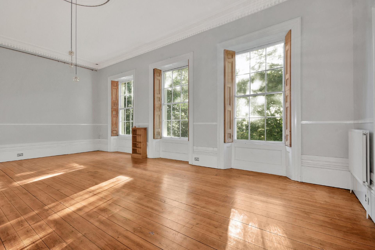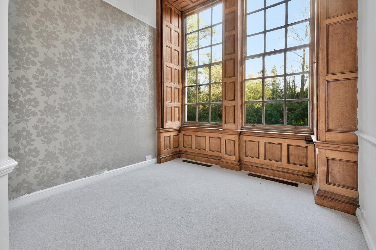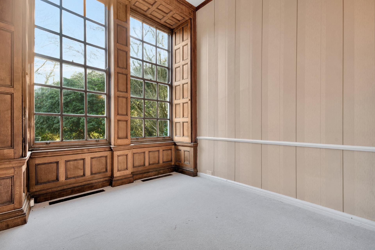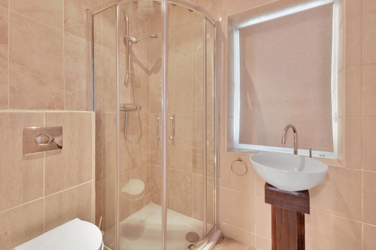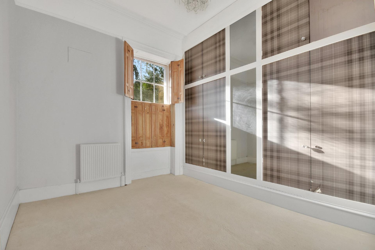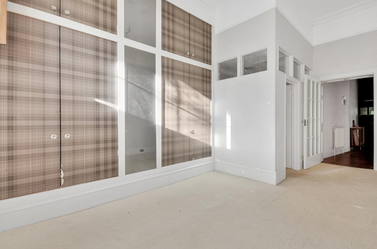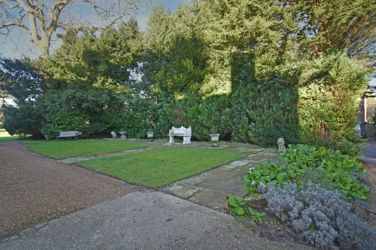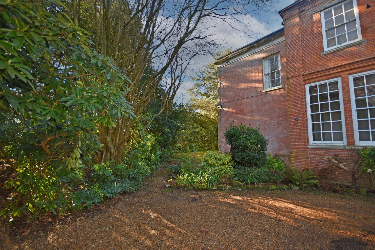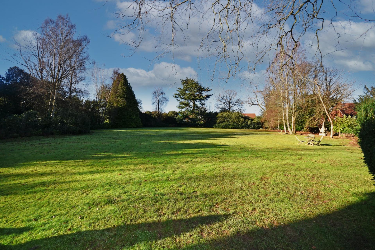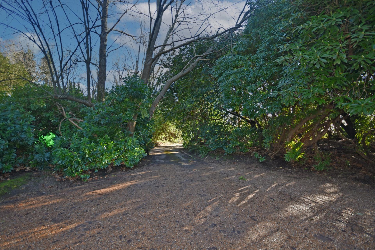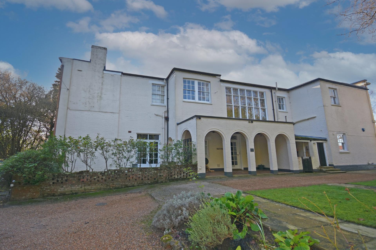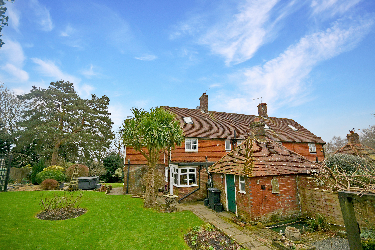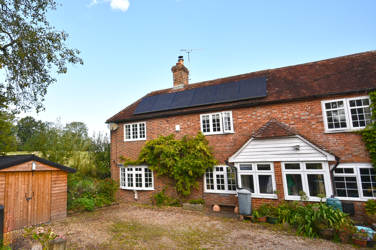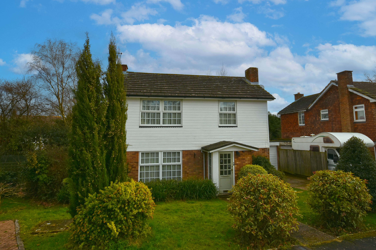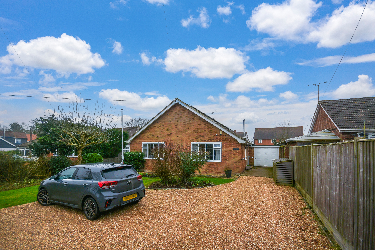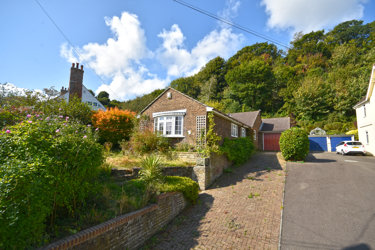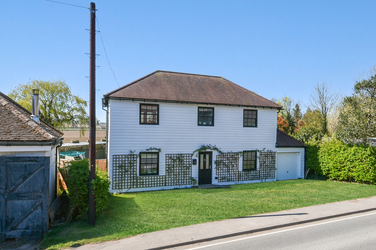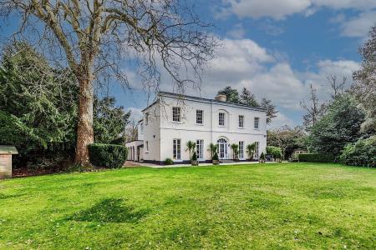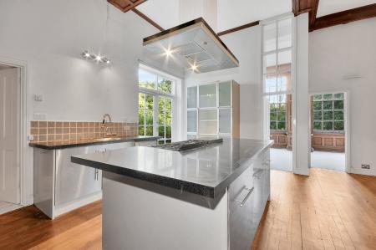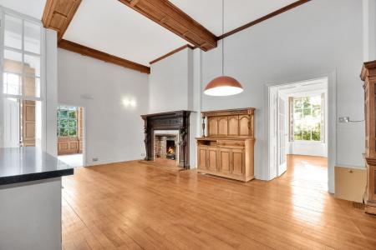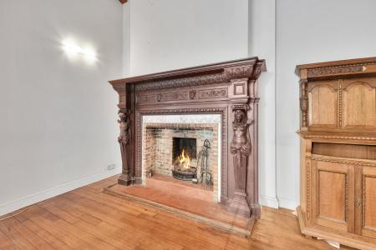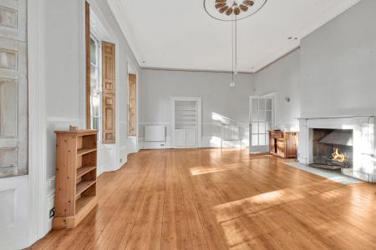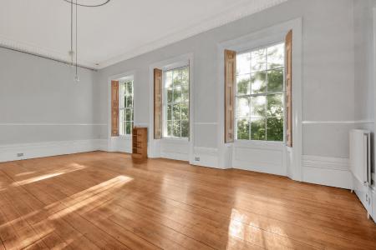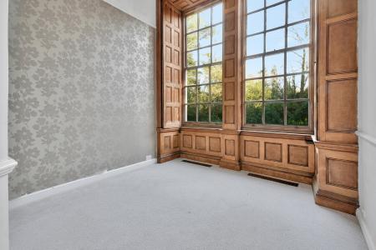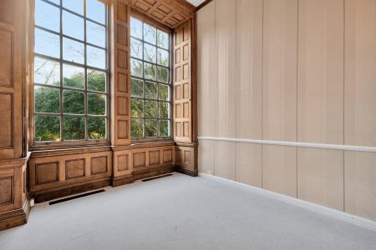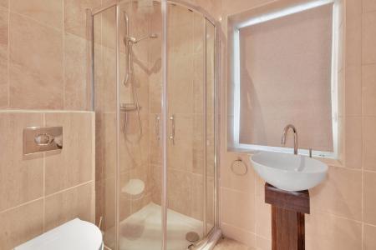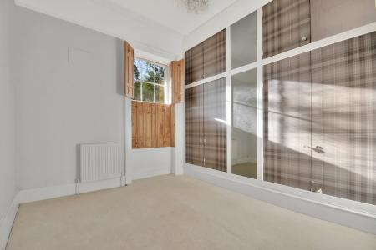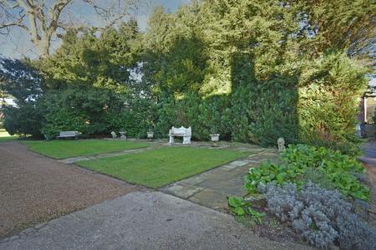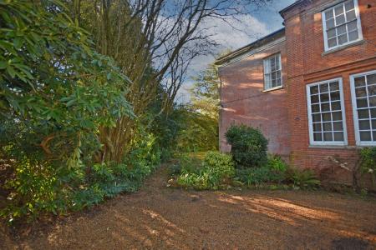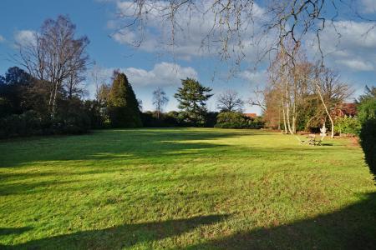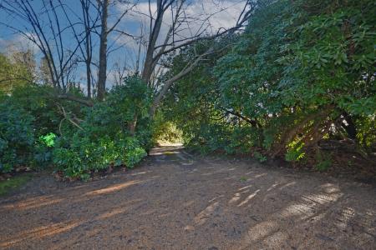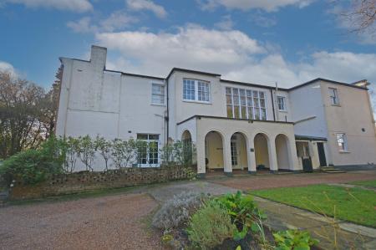- Chain Free
- Scope For Improvement
- Edge Of Village Location
- Cranbrook School Catchment Area
- 3 Beds, 2 En-Suite
- Large Character Accommodation
- Single Garage, Ample Parking
3 Bedroom Apartment for sale in Cranbrook
Chain Free. A Grade II listed apartment with large rooms & magnificent character features including high ceilings, original shutters & feature fireplaces located on the rural fringes of the village. Drawing room, kitchen/dining/family room, 3 bedrooms, 2 en-suite & shower room. Private garden, landscaped communal gardens of 2 acres, single garage en bloc, ample parking. gfch.
Accommodation List: Communal entrance hall, kitchen/dining/family room, drawing-room, master bedroom with en-suite bath/shower room, bedroom two with en-suite shower room, bedroom three, separate shower room. Cellar. Private front terrace, rear garden. Communal gardens of 2 acres. GFCH.
From communal hallway:
Part glazed wooden front door to:
Kitchen/Dining/Family Room: French doors leading out to private terrace. Kitchen area fitted with double base unit with square edge granite worktop over inset with circular sink unit, plumbing for dishwasher to the side. Large matching island unit with range style cooker, drawers to either side. Rectangular extractor over. Range of further storage units. Ornate wooden fire surround inset with basket for open fire. Wooden floor. Wood panelled pillars. Obscure glazed door to:
Drawing-Room: Three large sash windows overlooking the private rear garden, all with original wooden shutters. Marble fire surround inset with basket for open fire on marble hearth. Ornate ceiling coving and central ceiling rose. Shelved recess with double cupboards. Wall light points. wooden floor.
Bedroom One: Large sash window overlooking the private rear garden with original wooden shutters. Wall to wall range of wardrobe cupboards with matching cupboards above. Picture rail. Door to:
En-Suite Bath/Shower Room: Fitted with white suite comprising WC, wash hand basin set into tiled surround with storage cupboards below, panelled bath with shower, over set into tiled recess with glass shower screen. Extractor, three light spot track. Loft hatch.
Bedroom Two: Twin wooden sash windows to the side with original wooden shutters. Picture rail, dado rail. Door to:
En-Suite Shower Room: Fitted with white suite comprising WC, small wash hand basin, tiled shower cubicle. Two light spot track, extractor, tiled floor.
Bedroom Three: Twin wooden sash windows to side with original wooden shutters. Two wall light points. Dado rail. BT point.
Shower Room: Wooden sash window to the front. Fitted with back to wall WC, circular wash hand basin set onto wooden pedestal, corner shower cubicle. Fully tiled walls, matching tiled floor. Loft hatch. Inset ceiling lighting, shelved recess. Door to utility cupboard housing plumbing for washing machine, space for tumble dryer and hot water tank. Gas fired boiler servicing hot water and central heating.
This apartment also has sole access and use of the extensive cellar, accessed from the communal hall, which offers enormous potential for further use.
Outside: The property is approached over a gravelled driveway giving access to the parking area. Steps lead up to paved private terrace giving access to the kitchen/dining/family room. The main communal hall is accessed from the front of the building. There is a private area of garden to the rear of the property and 2 acres of communal landscaped gardens. The property also enjoys a single garage, en-bloc.
Agents note: The lease term for 999 years created in the 1970's, along with a share of the Freehold.
Locality: The property is located about 10 minutes walk from Hawkhurst village which provides a wide range of local facilities including a Kino Cinema and busy parade of shops which include a bakers, chemist, florist and butcher, as well as 2 supermarkets. The High Street also offers a range of take away restaurants and a popular local café as well as fine dining at The Queens Inn, The Eight Bells located on the Moor and The Great House on the Cranbrook Rd. Tunbridge Wells and Maidstone both approx. 40 minutes away, offer a wider variety of 'in and out of town' shopping centres, supermarkets, and leisure facilities.
Education: The Area is renowned for the quality, choice and commitment to excellence of its educational system in both the public and private sector. Noteworthy schools in the area include: Marlborough House, Vinehall, Claremont, St Ronan's, Benenden, Bethany, Sutton Valence & Tonbridge in the private sector. Cranbrook and Tunbridge Wells offer further exceptional schools in secondary age groups, including Grammar schools and Hawkhurst in the primary age group.
Transport Links: For the commuter, Etchingham Station is some 12 minutes away providing a commuter service to London Charing Cross. Ashford International Station is some 40 minutes drive away with trains to St Pancras and Eurostar services to Europe.
The Motorway network can be accessed via the A21 (dual carriageway from south of Tunbridge Wells) at Junction 5 M25 north of Sevenoaks.
Services: Mains electricity, water and drainage are connected. Gas fired central heating.
Floor Area: 184m2 (1,980 ft2) Approx.
EPC Rating : 'F'
Maintenance Fund/Service charges: £300 pcm.
Local Authority: Tunbridge Wells Borough Council
Council Tax Band: 'D'
Directions: Travelling south on the A21 turn left at the Flimwell traffic lights onto the A268 towards Hawkhurst and Rye. From the centre of Hawkhurst (traffic lights) proceed out of the village on the Rye Rd, A268. Look out for the wrought iron Hawkhurst village sign on the right hand side, after approx. 100m the entrance to Fowlers Park will be found on the left hand side (adjacent to Fowlers Park Lodge).
What3Words (Location): ///duty.browsers.replenish
Viewing: All viewings by appointment only. A member of our team will conduct all viewings, whether or not the vendors are in residence.
Property Ref: 577920_103096002268
Similar Properties
Rural Staplecross, East Sussex TN32
4 Bedroom Semi-Detached House | Guide Price £525,000
An immaculately presented, attached 4 bed character cottage, located on the rural outskirts of the village. Sitting/dini...
4 Bedroom Semi-Detached House | Guide Price £525,000
A well presented, spacious, 3 bedroom, attached, unlisted period cottage along with a self contained studio/office annex...
3 Bedroom Detached House | Guide Price £515,000
A well presented, 3 bed detached house, is situated in a popular cul-de-sac location, within walking distance of local a...
2 Bedroom Detached Bungalow | Guide Price £530,000
A well presented, 2 bed detached bungalow, sitting in good size gardens front and rear, close to the village centre. Sit...
3 Bedroom Detached Bungalow | £535,000
A 3 bed, detached bungalow, in a sought-after location within walking distance to the centre of Rye, offering scope for...
3 Bedroom Detached House | Guide Price £540,000
A spacious 3 bedroom detached house, located in the heart of the village. Constructed in 2015, offering versatile accomm...

Moloney Country Property (Northiam)
The Village Green, Northiam, East Sussex, TN31 6ND
How much is your home worth?
Use our short form to request a valuation of your property.
Request a Valuation
