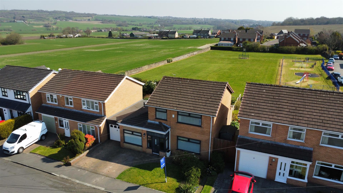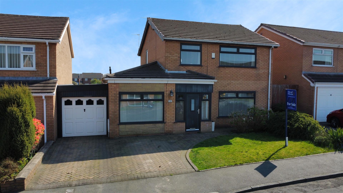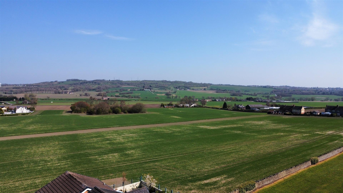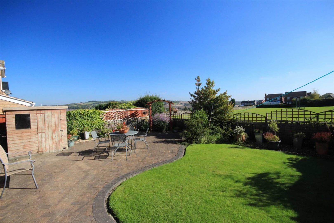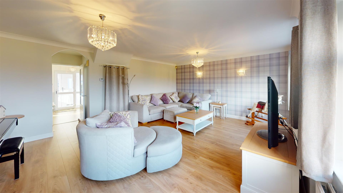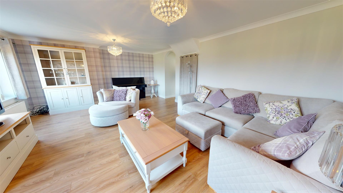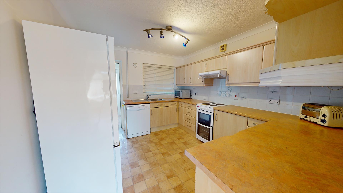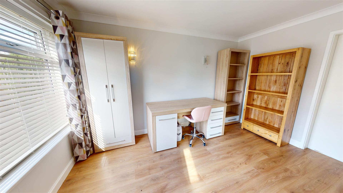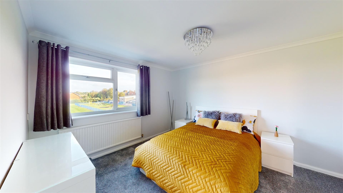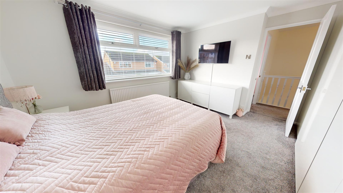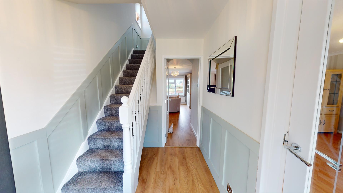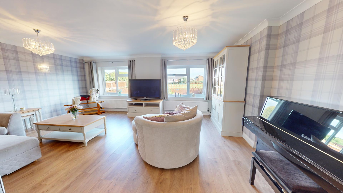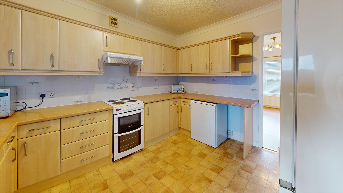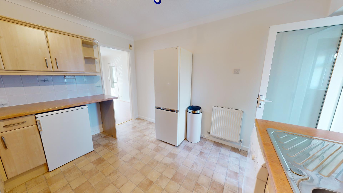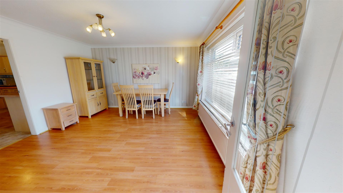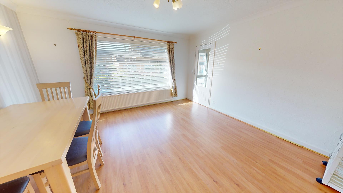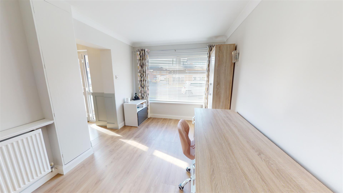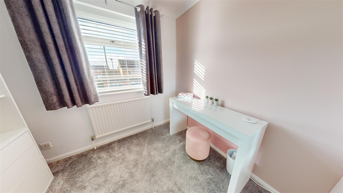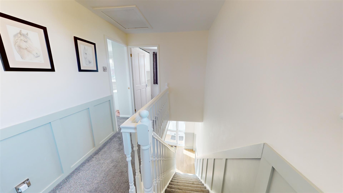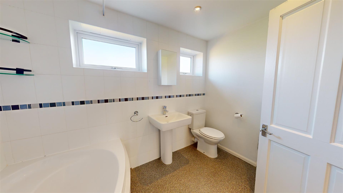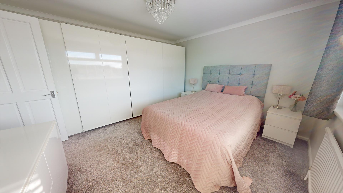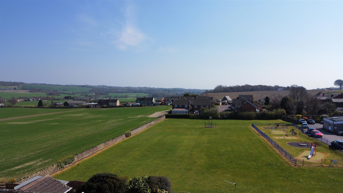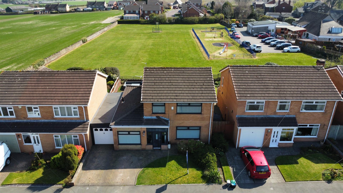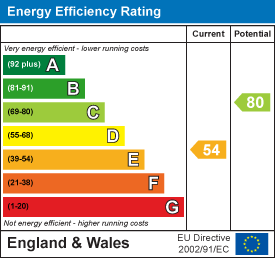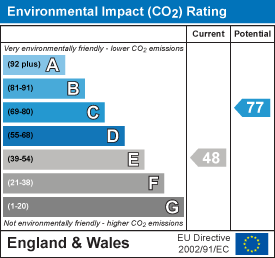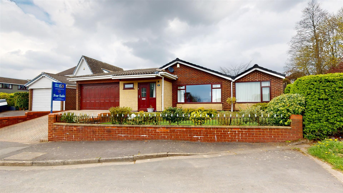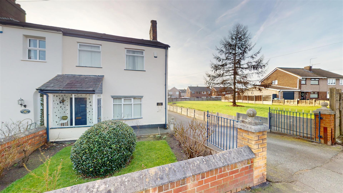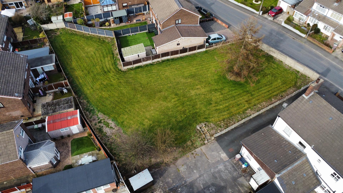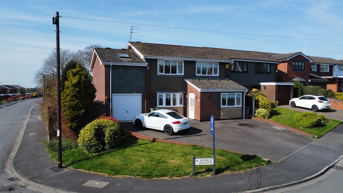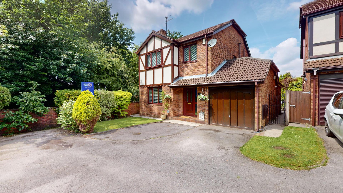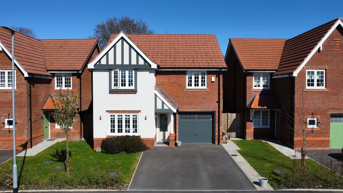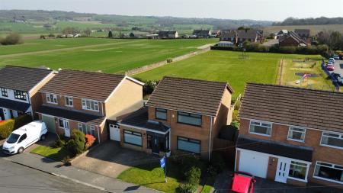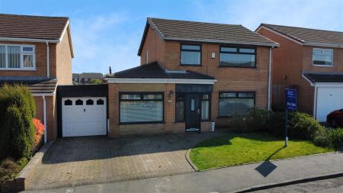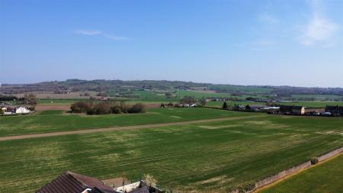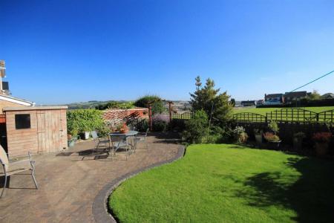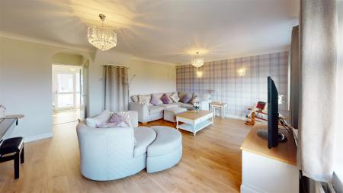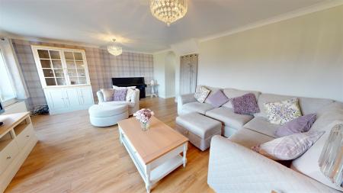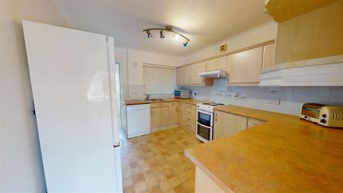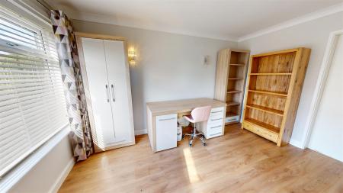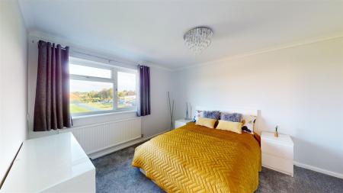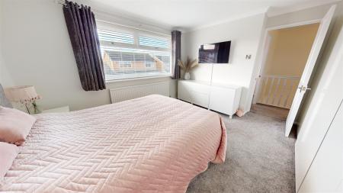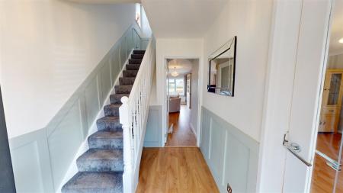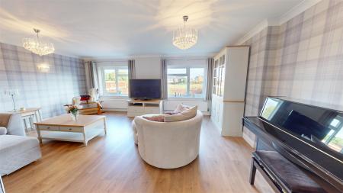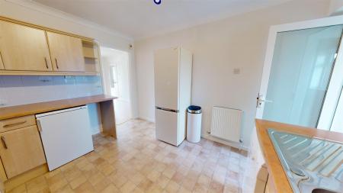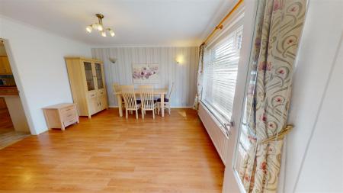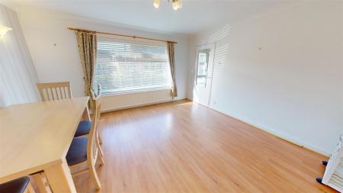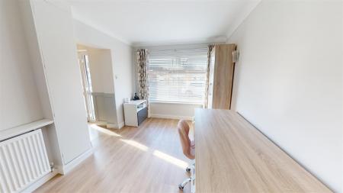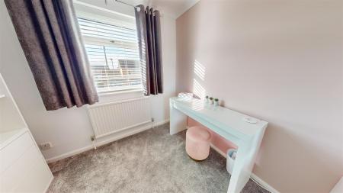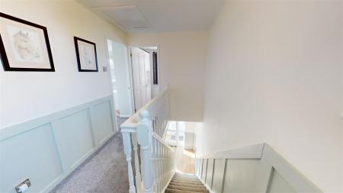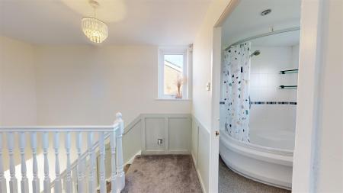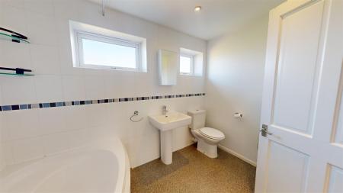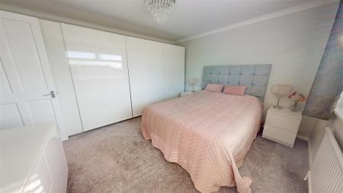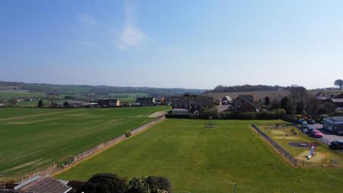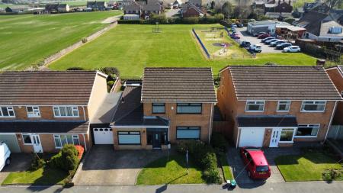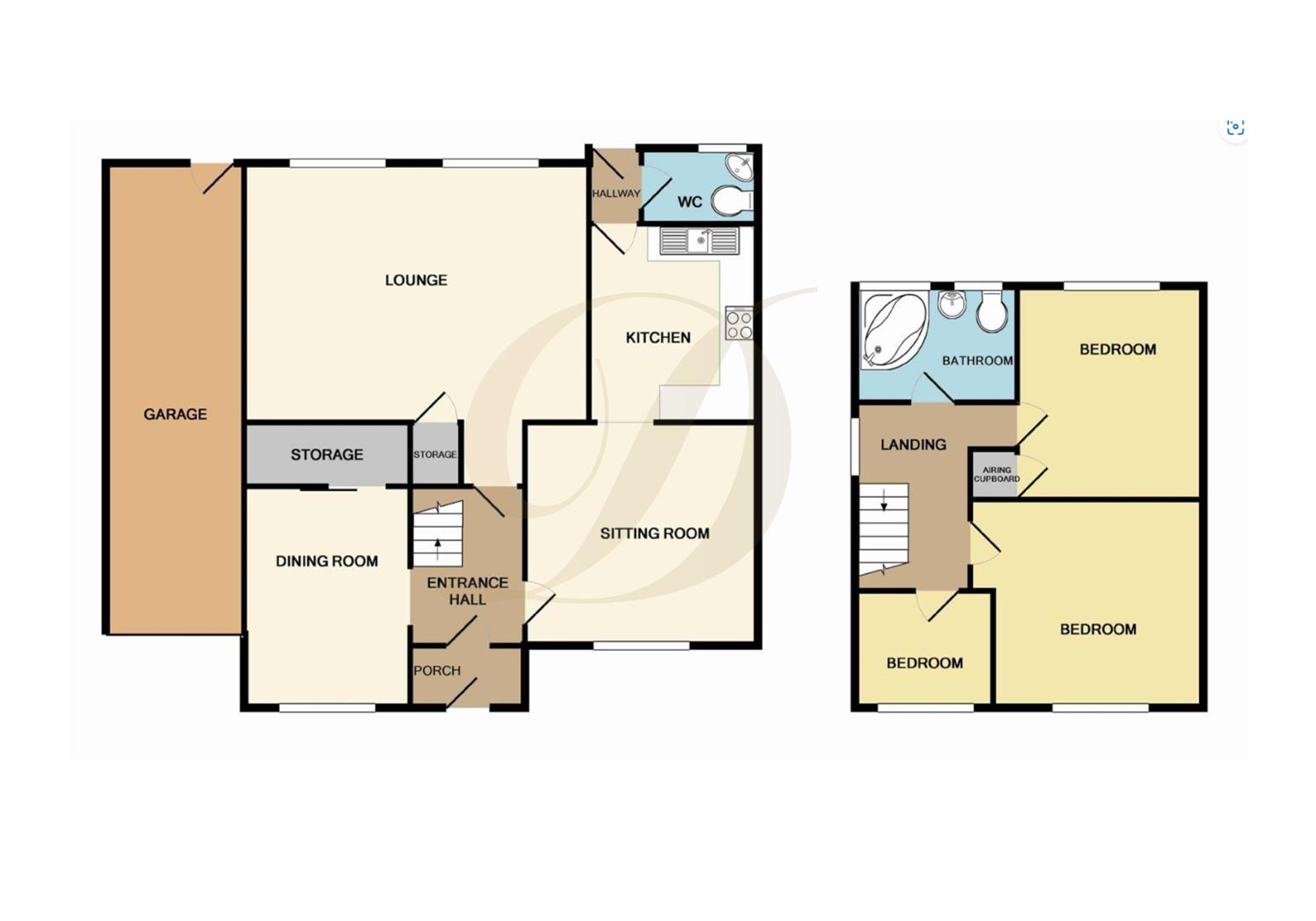- EPC:E
- Council Tax Band:D
- Freehold
- NO CHAIN
- Extended Detached Property
- Three Large Reception Rooms
- Ground Floor Bathroom & First Floor Family Bathroom
- Three Spacious Bedrooms
- Large Garage/Carport
- Stunning Views - Not To Be Missed
3 Bedroom Detached House for sale in Crank
David Davies Sales And Lettings Agent are delighted to bring new, to the sales market this spacious, extended traditional detached Property, with the added bonus of NO CHAIN.
This stunning property occupies a superb location with tremendous views and backing onto the local nursery school fields, we feel that this property offers extremely impressive family accommodation in a semi rural setting!
The property briefly comprises:-three large reception rooms, a very spacious kitchen, a ground floor bathroom, gas central heating, powder coated aluminium framed.
To The first floor are three spacious bedrooms. The modern family bathroom completes this floor.
To the rear of the property we have a fabulous east facing rear garden with stunning viewings.
The extras which include and particularly large garage/carport.
Call our sales team today to arrange your viewing. Don't miss out on this stunning property.
EPC:E
Ground Floor Entrance - Via a 'Rock' door which leads into the;
Porch - An attractive entrance which is incorporated into the main building and has a pitched and tiled roof. The porch is double glazed with UPVC frames and has a single glazed door which opens into the:
Hall - With laminate floor covering and an open plan spindle staircase, hardwood framed 'Georgian' glazed doors both opening into the lounge, sitting room and via an archway into the:
Dining Room - 12'7 x 8'8 - Converted from the original garage and fitted with a large double glazed window, laminate floor covering, a twin panel central heating radiator, decor to include a coved ceiling and a sliding door into a small room which is plumbed for an automatic washing machine.
Sitting Room - 13'4 x 12'7 - Again with a large white powder coated aluminium framed double glazed window set in hardwood, heating via a twin panel radiator, laminate floor covering and coved ceiling. A flush door leads into the:
Kitchen - 11'4 x 9'7 - Fitted with a range of light wood effect units comprising; wall cupboards with pelmet and cornice trim, matching base units, contrasting post formed work surfaces, an inset single drainer sink unit with mixer tap, twin panel radiator and an internal frosted glass double glazed window.
This room has a coved ceiling and is partially tiled. A double glazed door gives access to the:
Rear Porch - Which is heated by a single panel radiator, has a white powder coated aluminium framed double glazed rear door and another double glazed door opening into the:
Wet Room - Again fitted with double glazed window, a heated towel rail, tiling to full wet room with electric shower, low level w.c and pedestal wash basin.
Extended Lounge - 19'8 x 15'4 - A wonderfully spacious room which has a lovely outlook through the two separate double glazed windows over the rear garden, the nursery school playing field and the magnificent views of the rolling hills in Billinge.
The room has a central feature which is a fireplace with electric fire, bordered by two large twin panel radiators. Decor includes a coved ceiling.
First Floor Landing - A quite spacious landing which has a double glazed window, loft access and panel doors to all further rooms.
Bedroom One (Rear) - 12'3 x 10'7 - A lovely bright main bedroom which has a magnificent view as shown in the photograph through the double glazed window. The room has quite extensive fitted furniture and is heated by a single panel radiator.
Bedroom Two (Front) - 12'3 x 11'10 - Arguably the main bedroom, though described as the second bedroom that the rear bedroom enjoys such a good outlook. This room is heated by a single panel radiator, has a coved ceiling and a large double glazed window which also benefits from a partial farmland outlook.
Bedroom Three (Front) - 7'9 x 6'6 - With single panel radiator and double glazed window.
Bathroom - 9'3 x 6'6 - A stunning, spacious bathroom which is modern, has fully tiled walls, a down light ceiling, two separate double glazed windows, a heated towel rail and a three piece suite in white comprising; low level w.c, contemporary wash basin and corner bath with shower over.
Outside Front - The garden is open plan with a decoratively shaped lawn, heathers, Hebe's, rockery and a block paved driveway which will accommodate 2 vehicles and gives access to the:
Tandem Garage/Carport - 25'6 x 8' - Attached to the house and joining the neighbouring property though supported by steel columns to a polycarbonate roof, has an up and over door and rear window with access onto the;
Property Ref: 485005_33605130
Similar Properties
Garswood Road, Billinge, Wigan, WN5 7TH
3 Bedroom Detached Bungalow | Offers Over £425,000
It is with great pleasure that we offer to the sales market this very well presented three bedroomed, detached, FREEHOLD...
Whint Cottages, Old Whint Road, Haydock, WA11 0DW
3 Bedroom Semi-Detached House | Guide Price £420,000
David Davies Sales & Lettings are delighted to welcome to market this unique opportunity on Whint Cottages, Haydock. Thi...
Whint Cottages, Old Whint Road, Haydock, WA11 0DW
Land | Guide Price £420,000
David Davies Sales & Lettings are pleased to present this unique development opportunity on Whint Cottages, Haydock. Thi...
Ashfield Crescent, Billinge, Wigan, WN5 7TE
4 Bedroom Detached House | Guide Price £430,000
David Davies Sales & Lettings Agent are delighted to have the opportunity to bring to the sales market this four bedroom...
Lakeside Gardens, Rainford, St Helens, WA11 8HH
4 Bedroom Detached House | Guide Price £440,000
With a prime, unique cul de sac position, this executive detached residence sits proud within the Lakeside Gardens devel...
4 Bedroom Detached House | Guide Price £440,000
David Davies Sales And Lettings Agent bring to the sales market this immaculate four bedroomed detached family home. The...
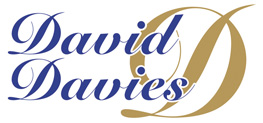
David Davies Estate Agent (St Helens)
St Helens, Lancashire, WA10 4RB
How much is your home worth?
Use our short form to request a valuation of your property.
Request a Valuation
