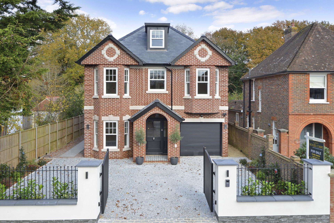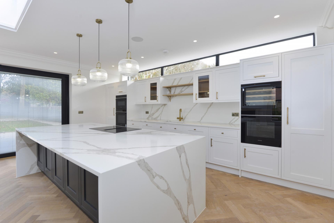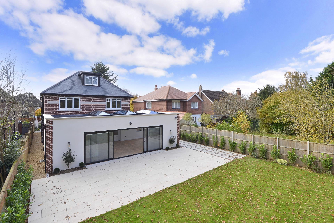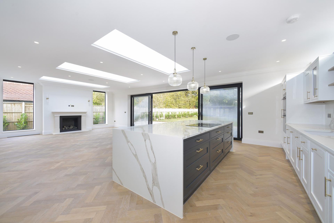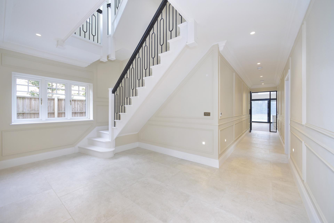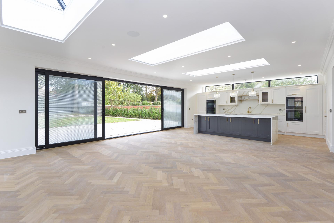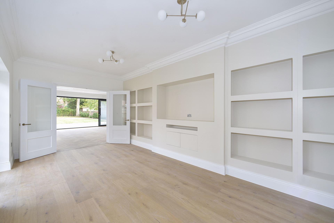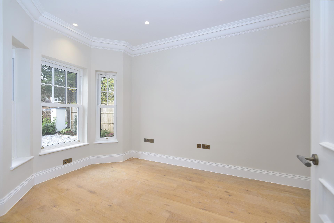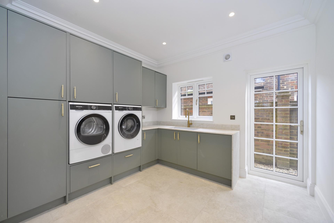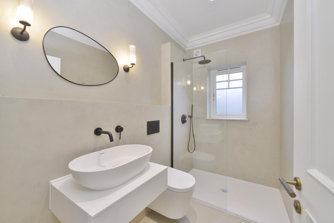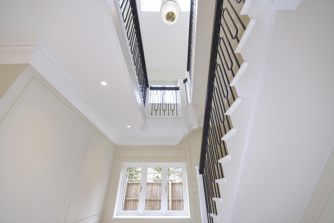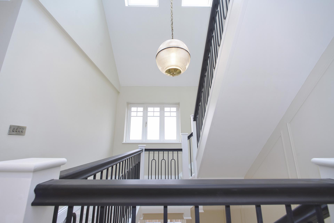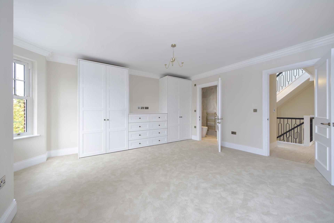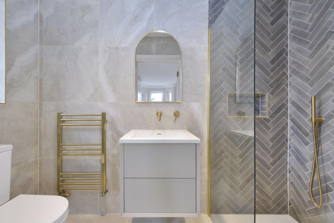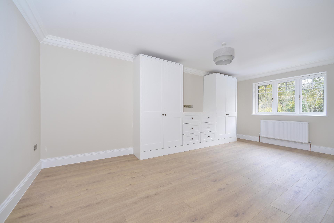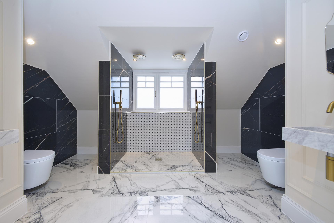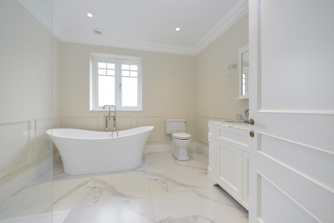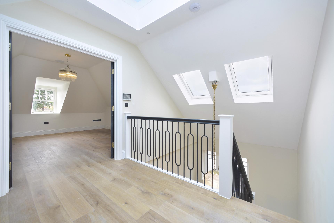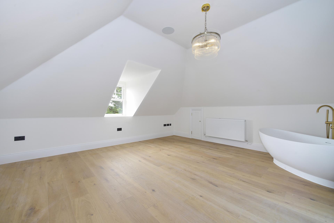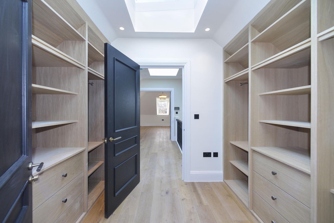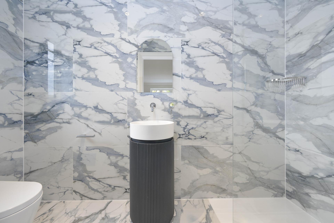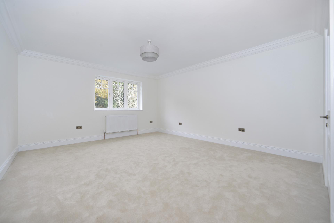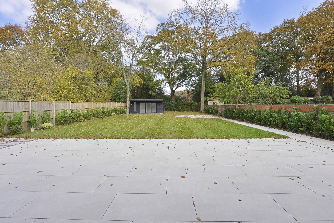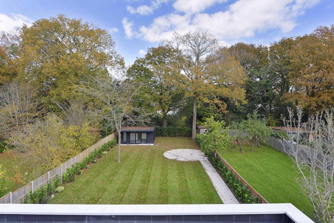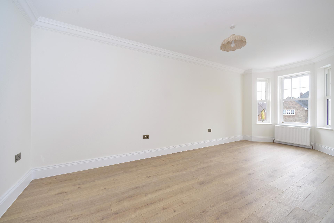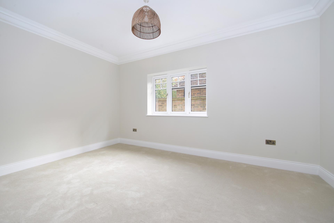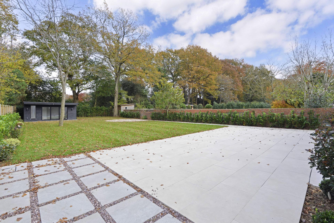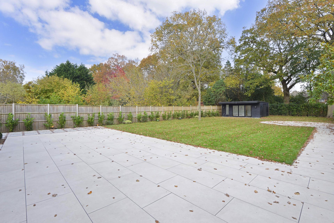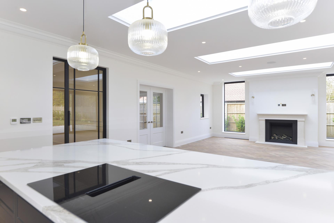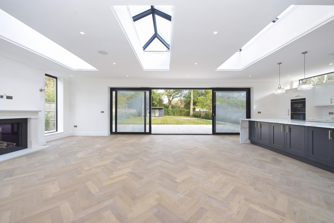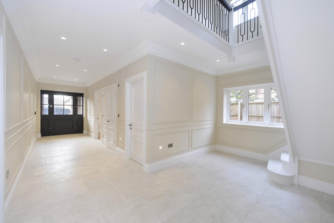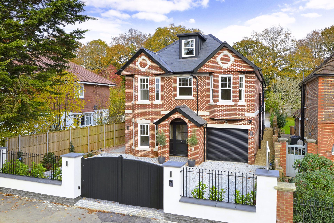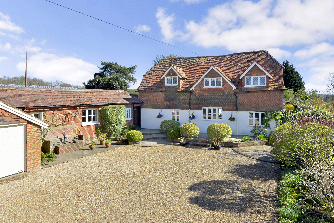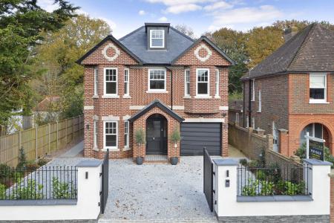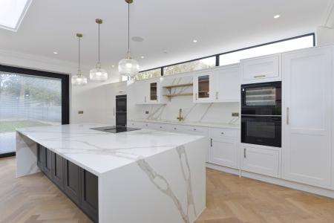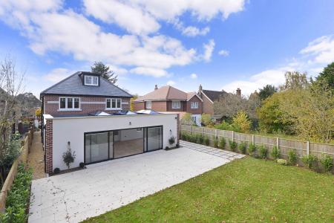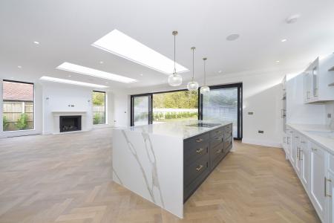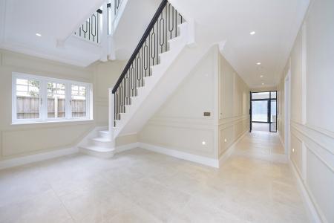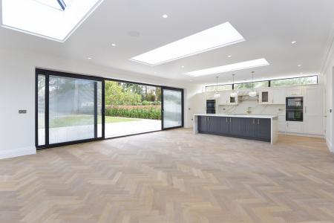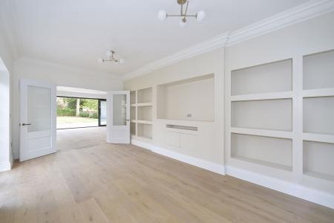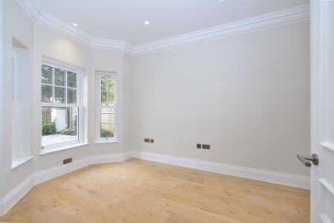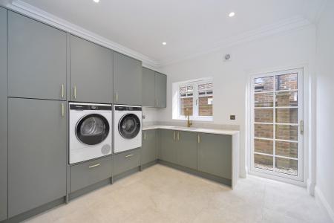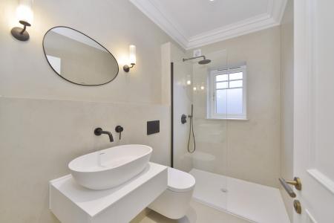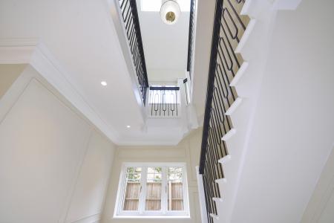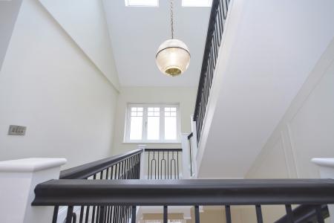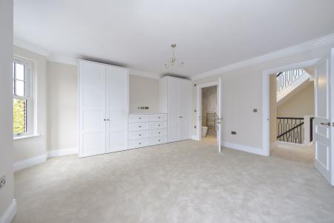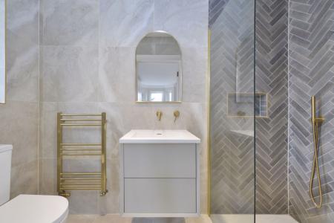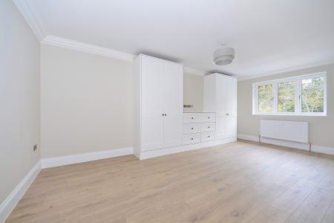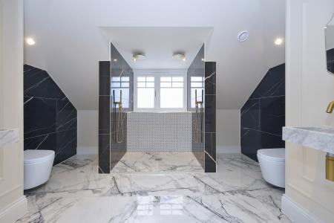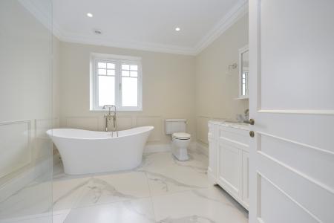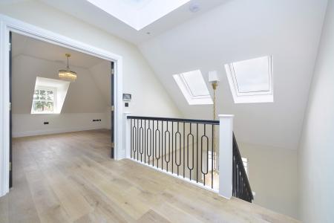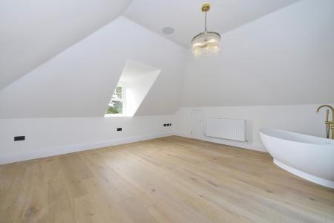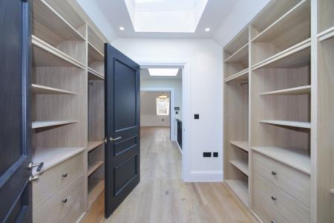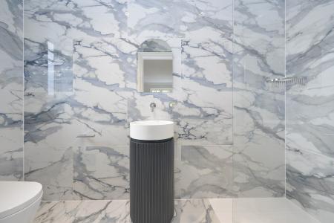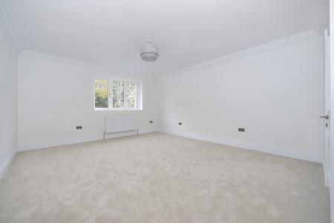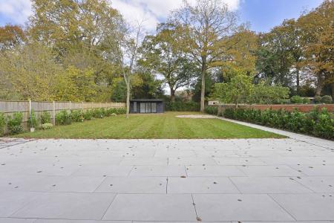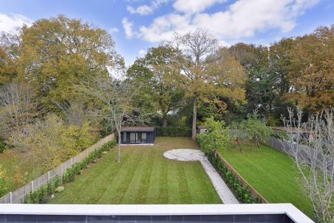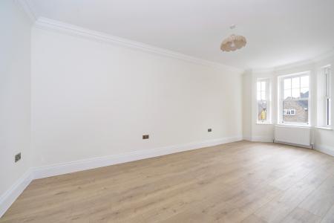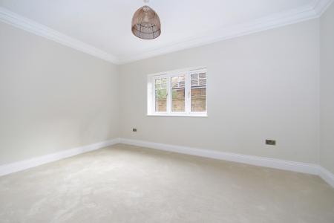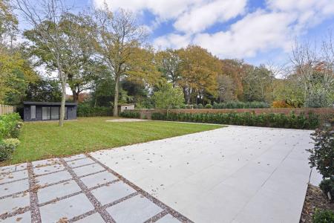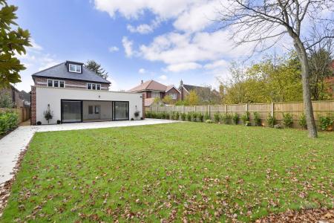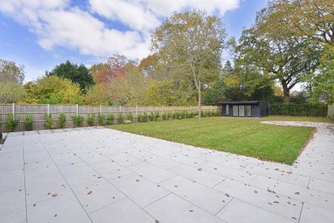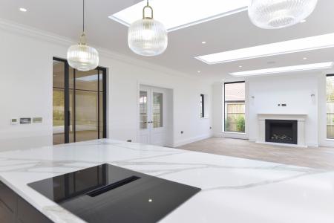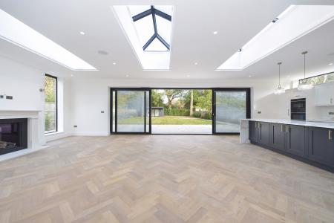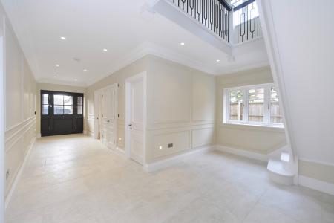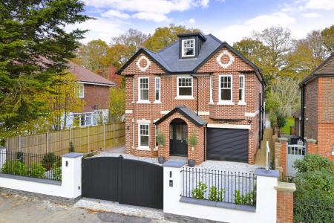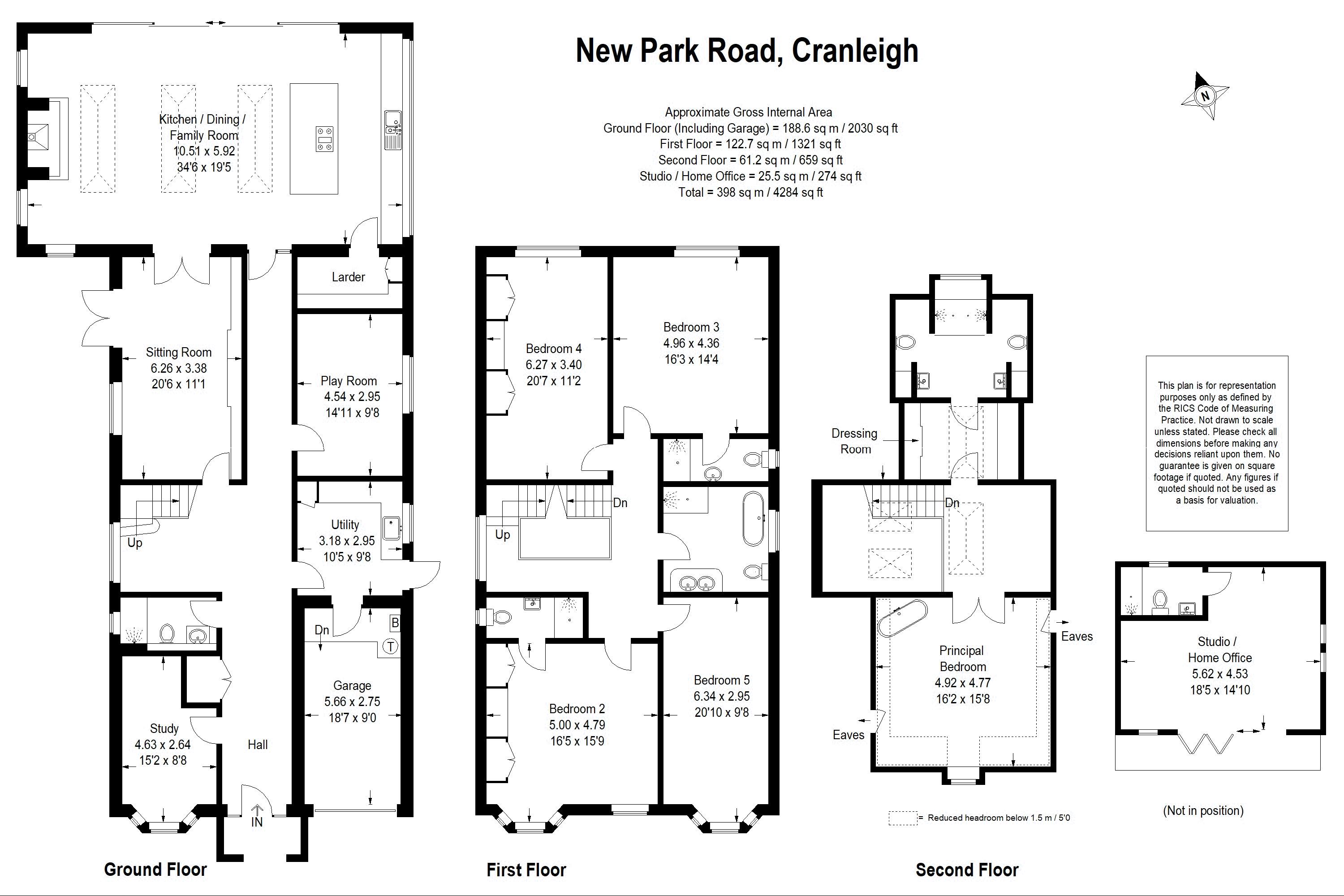- Magnificent newly developed home
- Fabulous open plan kitchen/dining/family room
- Three further reception rooms
- Five double bedrooms * Five Bath/shower rooms
- Impressive Principal top floor suite
- Walk in larder and separate utility room
- Generous landscaped garden
- Studio/Home office/gym with shower room
5 Bedroom House for sale in Cranleigh
A truly magnificent individual family home situated in one of Cranleigh's most desirable residential roads within walking distance of the village centre. Featuring an impressive high specification throughout, this completely redeveloped home offers five double bedrooms including an opulent principal suite occupying the whole top floor. The expansive open plan kitchen/dining/family room is a standout feature of the home with the stylish kitchen incorporating an island with bar seating, a fireplace with wood burning stove, herringbone wood flooring and ceiling lanterns to bring in lots of natural light. Adjoining the kitchen is a walk in larder. There are three further reception rooms including a sitting room with fitted media wall, a play room and a study. Furthermore at the rear of the landscaped garden is a superb versatile Studio outbuilding featuring bi-fold doors and an en-suite shower room.
We highly recommend arranging an early visit to fully appreciate this superb quality home which is offered for sale with no onward chain.
Ground Floor:
Entrance Hall:
Study:
15' 2'' x 8' 8'' (4.63m x 2.64m)
Kitchen/Dining/Family Room:
34' 6'' x 19' 5'' (10.51m x 5.92m)
Larder:
Utility:
10' 5'' x 9' 8'' (3.18m x 2.95m)
Sitting Room:
20' 6'' x 11' 1'' (6.26m x 3.38m)
Play Room:
14' 11'' x 9' 8'' (4.54m x 2.95m)
Shower Room:
First Floor:
Bedroom Two with ensuite:
16' 5'' x 15' 9'' (5.00m x 4.79m)
Bedroom Three with ensuite:
16' 3'' x 14' 4'' (4.96m x 4.36m)
Bedroom Four:
20' 7'' x 11' 2'' (6.27m x 3.40m)
Bedroom Five:
20' 10'' x 9' 8'' (6.34m x 2.95m)
Bathroom:
Second Floor:
Principal Bedroom:
16' 2'' x 15' 8'' (4.92m x 4.77m)
Dressing Room:
Ensuite:
Outside:
Studio/Home Office with ensuite:
18' 5'' x 14' 10'' (5.62m x 4.53m)
Garage:
18' 7'' x 9' 0'' (5.66m x 2.75m)
Important Information
- This is a Freehold property.
Property Ref: EAXML13183_12538200
Similar Properties
5 Bedroom House | Asking Price £1,750,000
A substantial family home of nearly 5,000 square feet situated in grounds of approximately 2.2 acres in this semi-rural...
off Knowle Lane, Cranleigh, GU6
6 Bedroom House | Asking Price £1,600,000
A beautifully presented detached character home offering an adaptable arrangement of accommodation arranged over two flo...
5 Bedroom House | Asking Price £1,495,000
Home 18 is a truly impressive family home providing spacious accommodation arranged over three floors totalling 3,078sq...
How much is your home worth?
Use our short form to request a valuation of your property.
Request a Valuation

