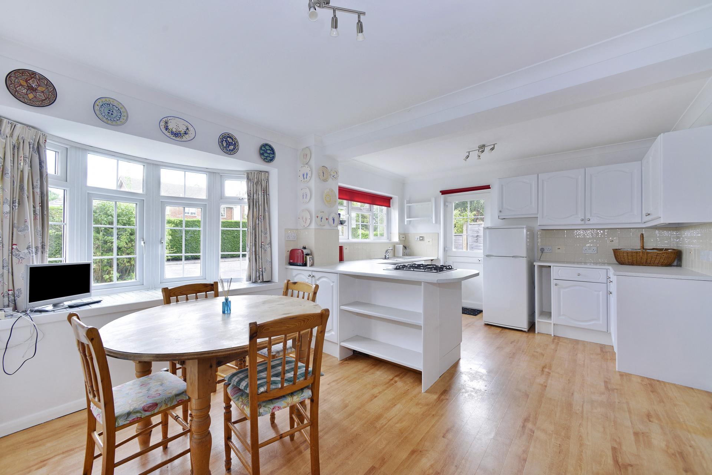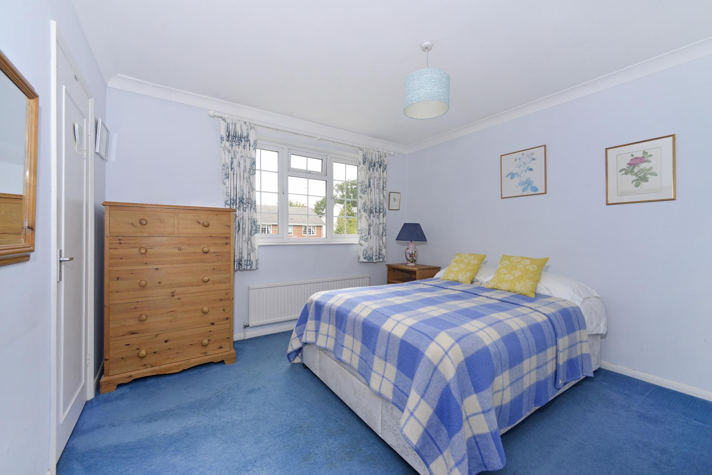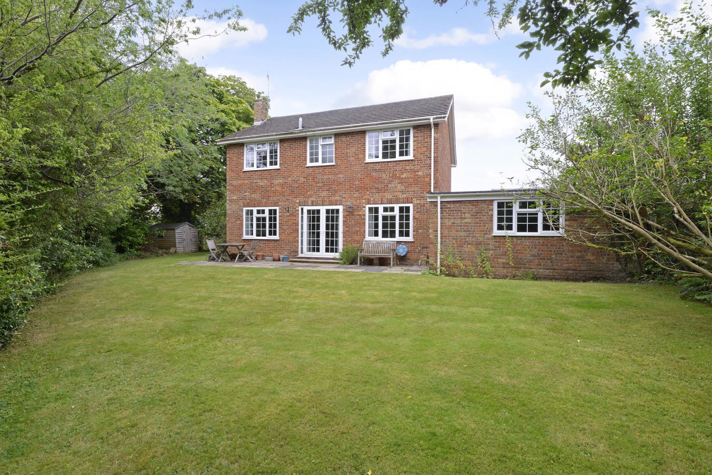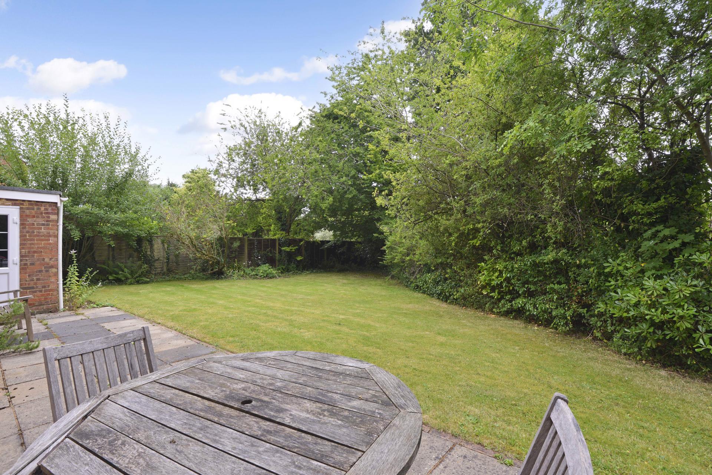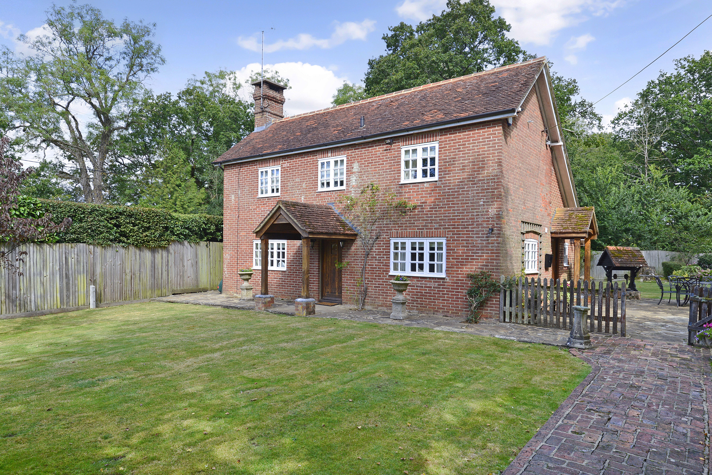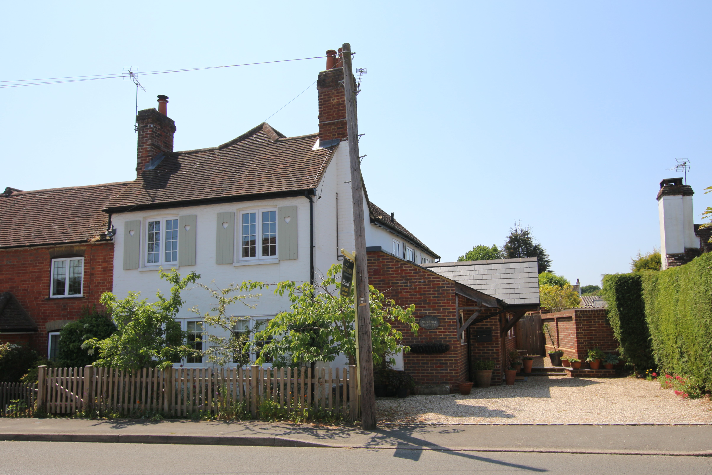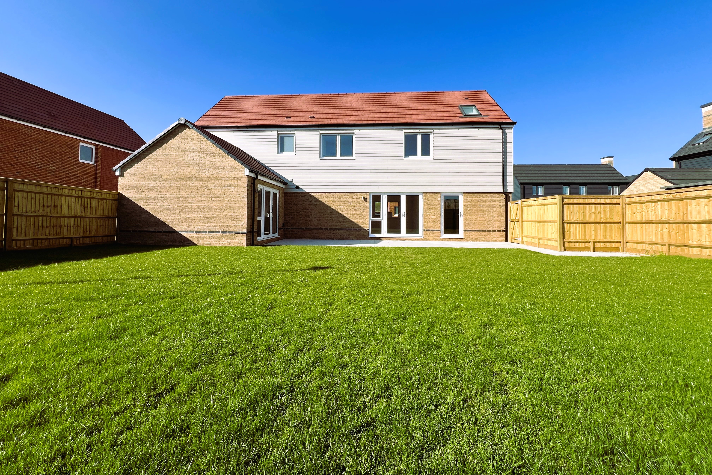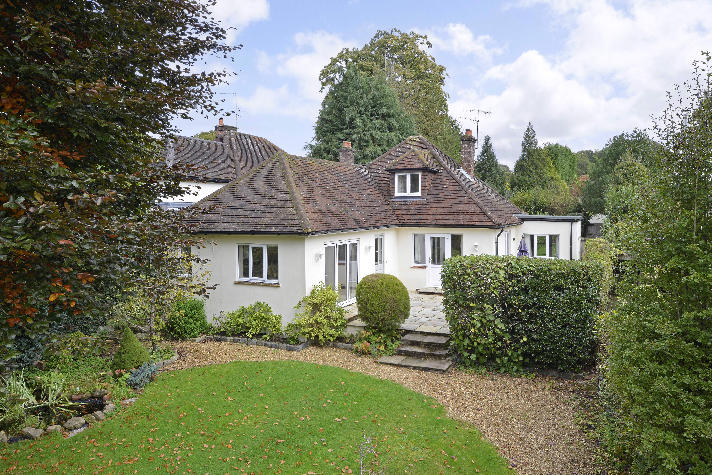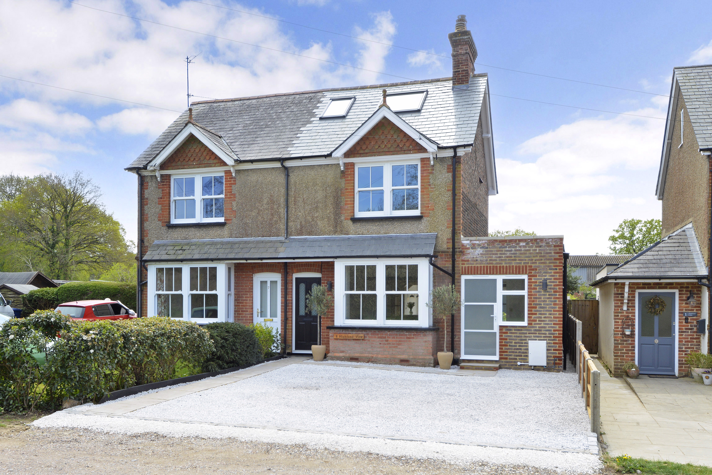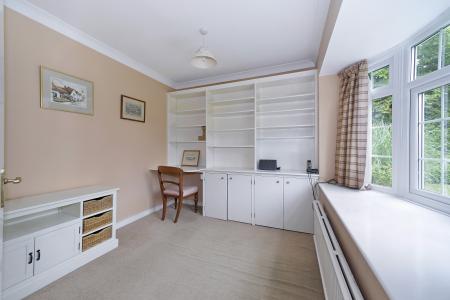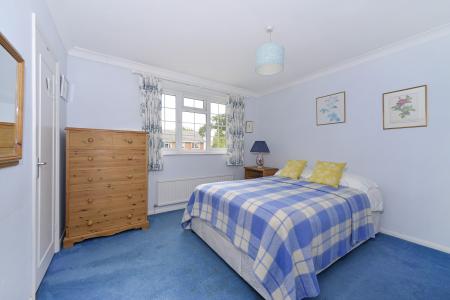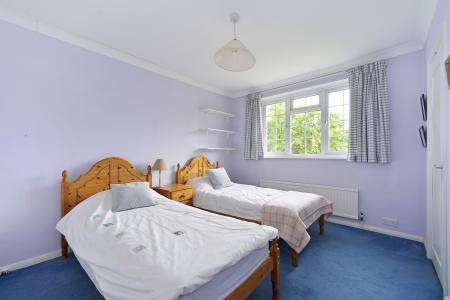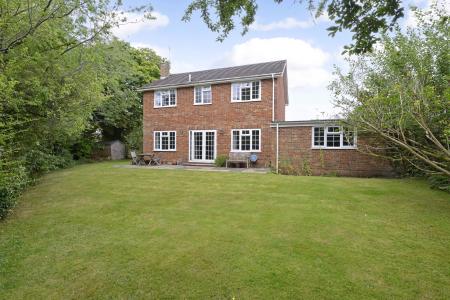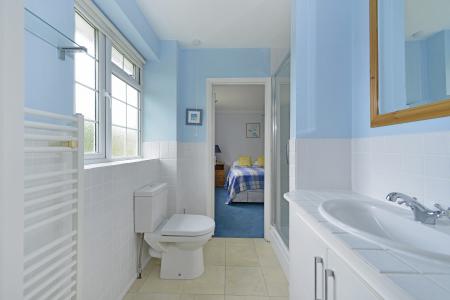- No Onward Chain
- 4 Bedrooms with fitted storage
- 2 Bathrooms
- 3 Reception Rooms
- Kitchen/breakfast room
- West facing garden
- Potential to extend - STPP
- Large garage with utility area
4 Bedroom House for sale in Cranleigh
NO ONWARD CHAIN - A spacious four bedroomed detached family home situated in a sought after residential road, within level walking distance of Cranleigh High Street. The property has great potential for further improvement/possible extensions subject to the usual planning consents. The bright and spacious accommodation is arranged over two floors consisting of entrance hallway with access to downstairs cloakroom. There is a study with bay window to the front and a generous sized sitting room to the rear with patio doors onto the garden. Continuing through to the dining room which has a fitted unit there is a door to the spacious kitchen/breakfast room. Moving upstairs there are four bedroom, three of which are double bedrooms. All feature fitted storage whilst Bedroom One and Bedroom Two have access to a Jack and Jill shower room. The family bathroom and an airing cupboard completes the accommodation. There is a large front garden and driveway having space for several cars leading to the garage which inside has a utility area with with plumbing for washing machine and sink unit.. The rear garden has well established hedge borders and is mainly laid to lawn. There is a sunny patio and area of garden to the side with apple trees leading back round to the front. We would highly recommend an early visit to fully appreciate.
Ground Floor:
Entrance Hall:
Cloakroom:
Kitchen/Breakfast Room:
19' 8'' x 12' 2'' (6.00m x 3.70m)
Dining Room:
11' 2'' x 10' 6'' (3.40m x 3.21m)
Sitting Room:
17' 3'' x 14' 11'' (5.27m x 4.55m)
Study:
9' 9'' x 8' 7'' (2.96m x 2.61m)
First Floor:
Bedroom One:
13' 10'' x 9' 9'' (4.22m x 2.97m)
Jack & Jill En-suite:
Bedroom Two:
12' 2'' x 11' 5'' (3.71m x 3.48m)
Bedroom Three:
11' 5'' x 11' 3'' (3.48m x 3.42m)
Bedroom Four:
9' 9'' x 9' 7'' (2.98m x 2.91m)
Bathroom:
Outside:
Garage:
17' 4'' x 16' 10'' (5.29m x 5.12m)
Important Information
- This is a Freehold property.
Property Ref: EAXML13183_12324393
Similar Properties
3 Bedroom House | Offers Over £825,000
A beautifully presented detached character cottage situated on a good sized garden plot on the semi-rural edge of the vi...
4 Bedroom House | Asking Price £825,000
A well presented and extended modern, detached family home built by Crest Nicholson in 2019. The accommodation is arrang...
3 Bedroom House | Asking Price £795,000
** No onward chain ** A beautifully presented and extended character attached cottage situated in the heart of this pre...
4 Bedroom House | Asking Price £830,000
** READY TO MOVE IN NOW ** Situated on the edge of the sought after village of Cranleigh and within 9 miles of Guildford...
3 Bedroom House | Asking Price £835,000
A detached and extended dormer style home with an adaptable arrangement of accommodation situated in this popular Surrey...
4 Bedroom House | Asking Price £850,000
A stunning, fully refurbished and extended character home in an idyllic edge of village setting with countryside views....
How much is your home worth?
Use our short form to request a valuation of your property.
Request a Valuation


