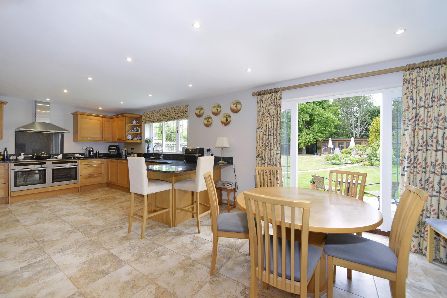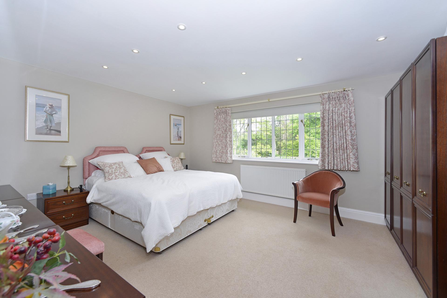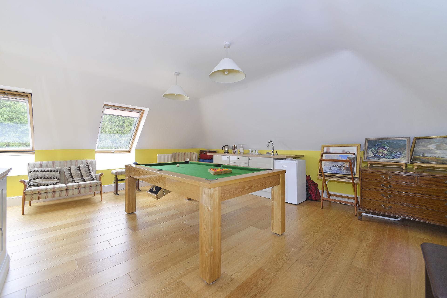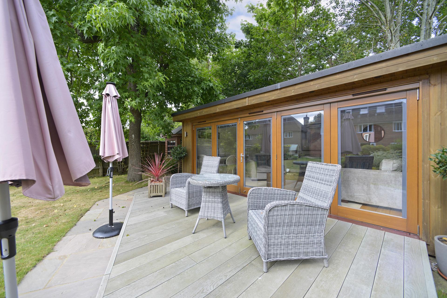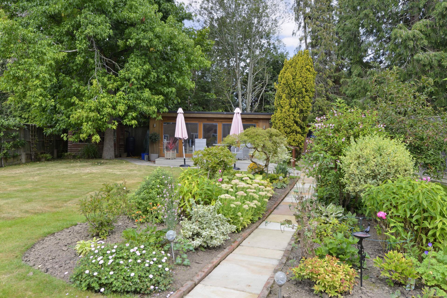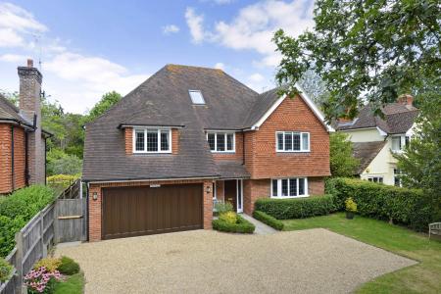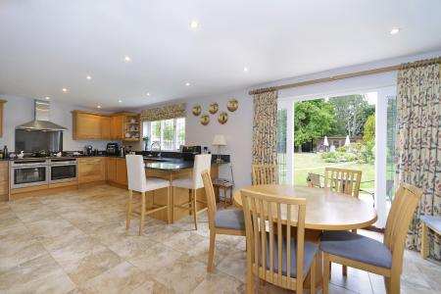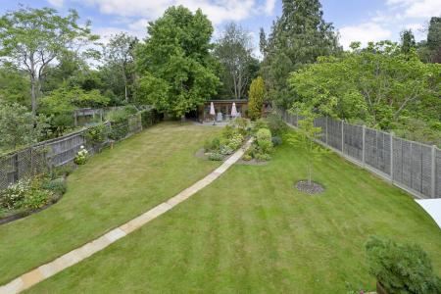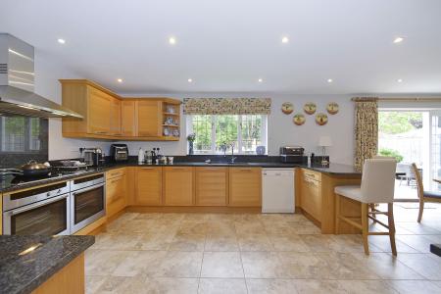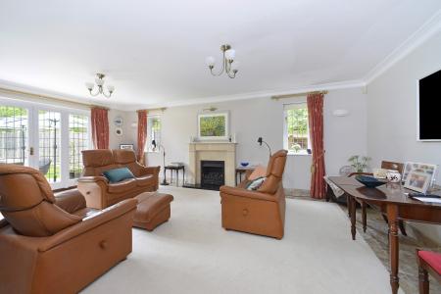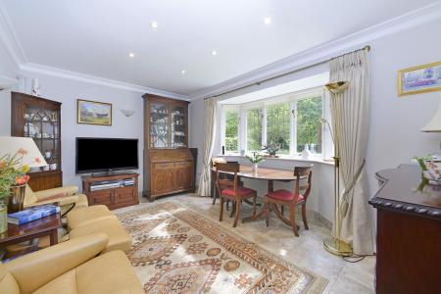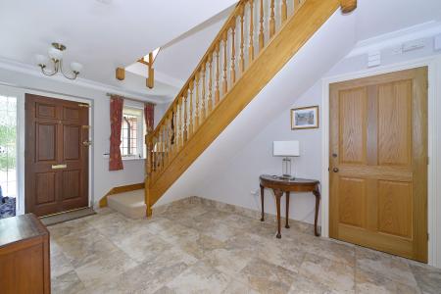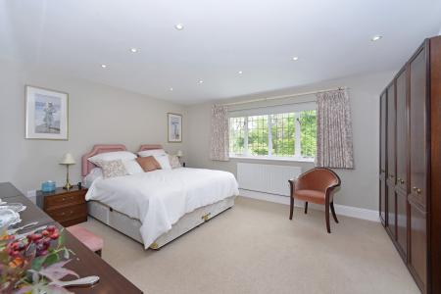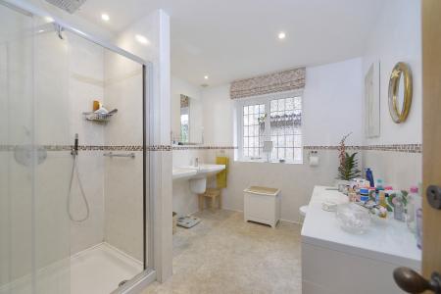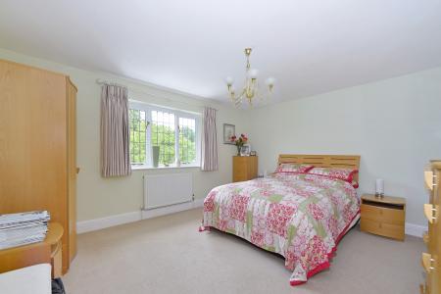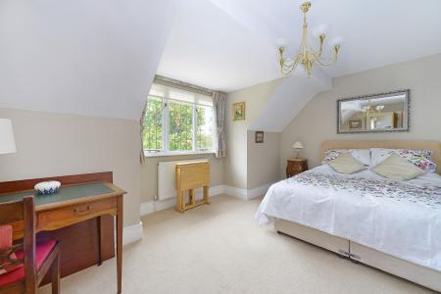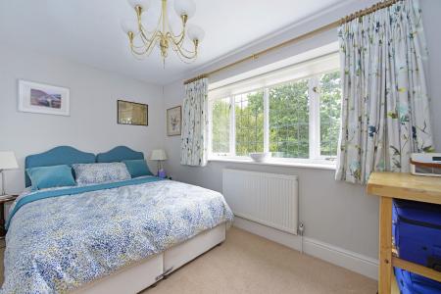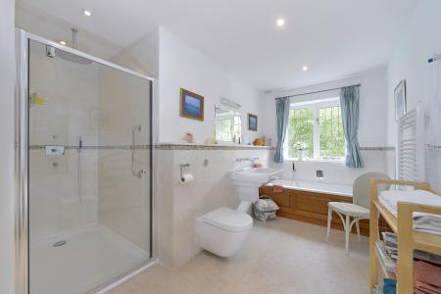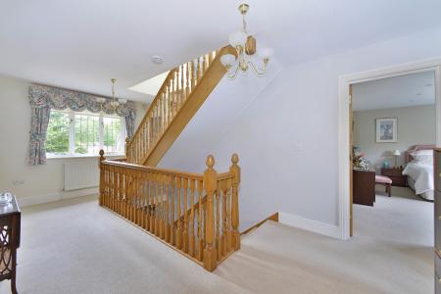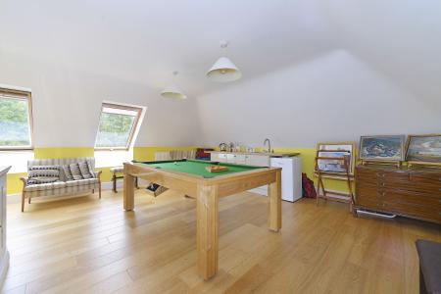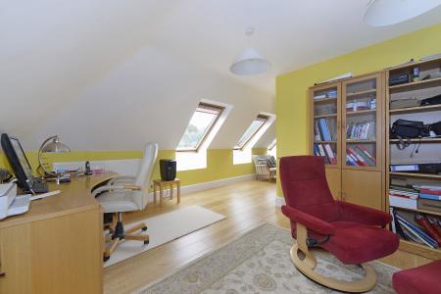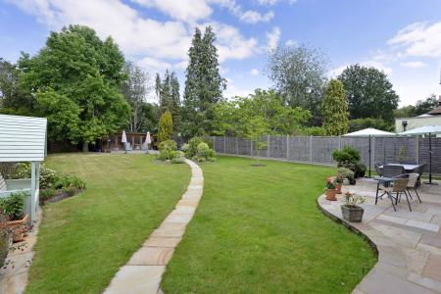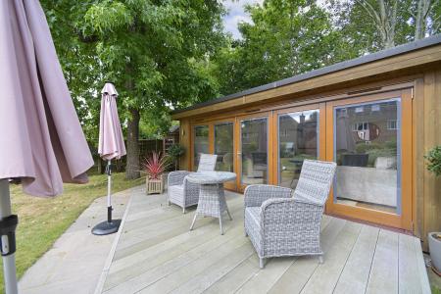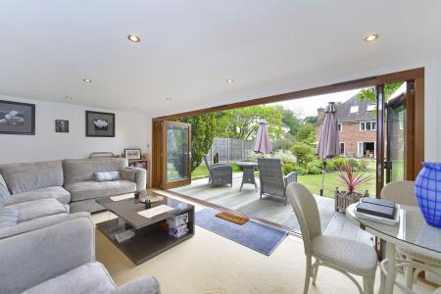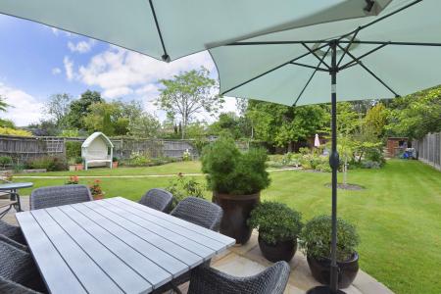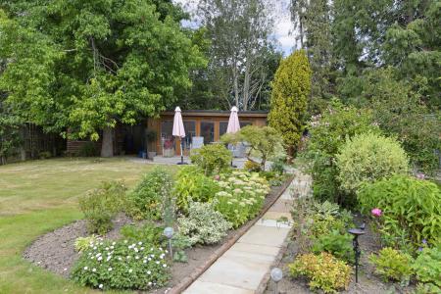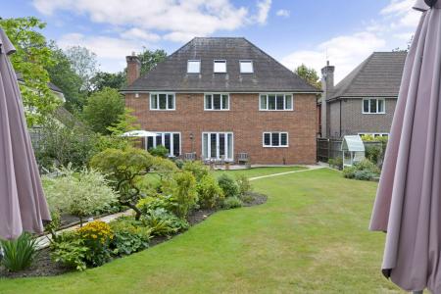- Quality family home
- Sought after residential road
- Versatile layout with top floor games room
- Garden studio
- Attractive gardens
- Five/Six bedrooms. Four Bath/shower rooms
- 3,353 sq ft incl garden room
- Vendor suited
5 Bedroom House for sale in Cranleigh
Beautifully situated in a prime residential road, this five/six bedroom family home has accommodation arranged over three floors. The welcoming entrance hall invites you in and leads to the sitting room with fireplace, dining room, large kitchen/dining/family room and utility room. A wet room shower/cloakroom completes the ground floor. Stairs rise to the first floor where there are five bedrooms, with there being a principle bedroom with dressing area and ensuite shower room with twin basins, a guest bedroom suite with ensuite shower room, three further bedrooms and a family bathroom. Stair rise to the top floor where there is media/games room/studio with sink and eaves storage cupboard. Outside there is a large driveway leading a double garage and side access to rear garden which is a lovely feature of the property being landscaped with shaped lawns and well stocked flower beds and a detached modern insulated garden room/home office with power and light. The property benefits from double glazed windows and dual central heating with a gas fired boiler and newly installed air source heat exchanger with the ground floor having underfloor heating. We highly recommend a visit to fully appreciate the accommodation on offer.
Ground Floor:
Entrance Hall:
Dining Room:
14' 1'' x 10' 10'' (4.30m x 3.30m)
Cloakroom:
Sitting Room:
21' 3'' x 14' 5'' (6.47m x 4.39m)
Kitchen/Breakfast Room:
25' 10'' x 12' 8'' (7.87m x 3.87m)
Utility:
First Floor:
Bedroom One:
16' 1'' x 12' 10'' (4.90m x 3.90m)
Dressing Area:
Ensuite:
Bedroom Two:
14' 5'' x 12' 10'' (4.40m x 3.90m)
Ensuite:
Bedroom Three:
15' 5'' x 12' 2'' (4.70m x 3.70m)
Bedroom Four:
14' 5'' x 7' 7'' (4.40m x 2.30m)
Bedroom 5/Study
9' 6'' x 9' 2'' (2.9m x 2.8m)
Bathroom:
Second Floor:
Study:
19' 3'' x 11' 9'' (5.86m x 3.57m)
Family/Games Room:
19' 3'' x 16' 2'' (5.86m x 4.92m)
Outside:
Garage:
16' 9'' x 15' 5'' (5.10m x 4.70m)
Garden Studio/Home Office:
18' 7'' x 12' 0'' (5.66m x 3.65m)
Important information
This is a Freehold property.
Property Ref: EAXML13183_7182701
Similar Properties
5 Bedroom House | Asking Price £1,500,000
A quintessential Grade II listed five bedroom family home situated in the heart of this popular West Sussex village on a...
6 Bedroom House | Asking Price £1,495,000
The Farmhouse is an impressive and imposing detached family house built in a classic Georgian style within this small vi...
5 Bedroom House | Asking Price £1,495,000
*PART EXCHANGE AND OTHER INCENTIVES AVAILABLE. T&Cs apply. Please contact Roger Coupe Estate Agents to discuss further*...
5 Bedroom House | From £1,595,000
** Now ready to view ** Please speak to Roger Coupe Estate Agents to book an appointment. House 19 is a spacious five b...
6 Bedroom House | Guide Price £1,695,000
For sale with no onward chain. An exceptional family home measuring in excess of 4,700 sq ft situated on a this highly d...
5 Bedroom House | Asking Price £1,750,000
A substantial family home of nearly 5,000 square feet situated in grounds of approximately 2.2 acres in this semi-rural...
How much is your home worth?
Use our short form to request a valuation of your property.
Request a Valuation




