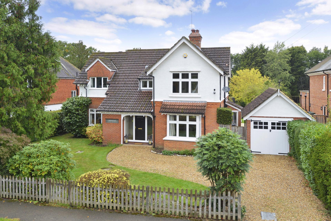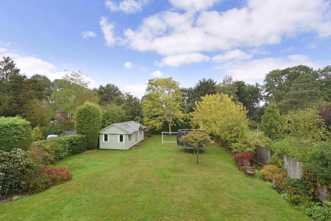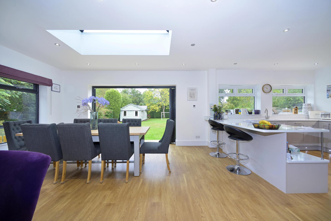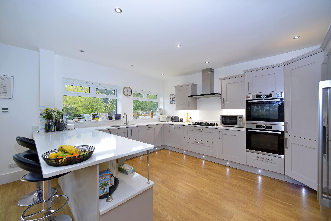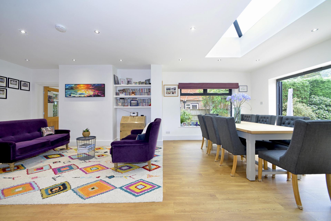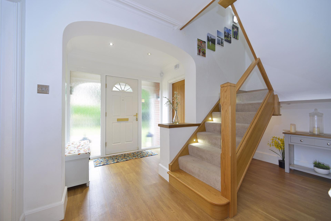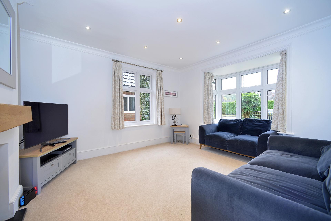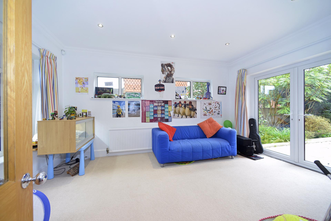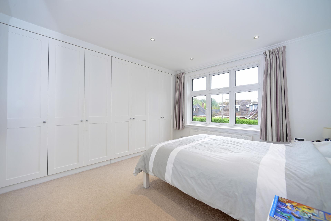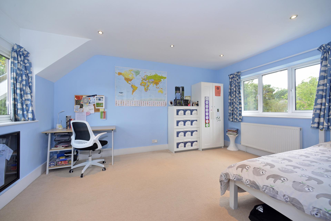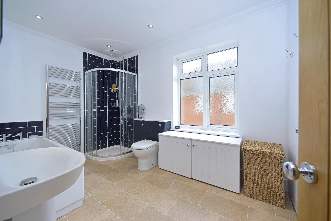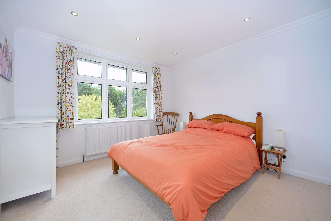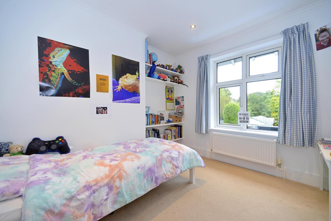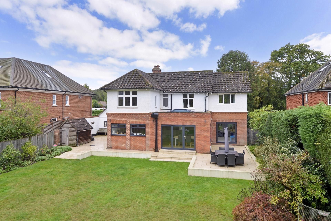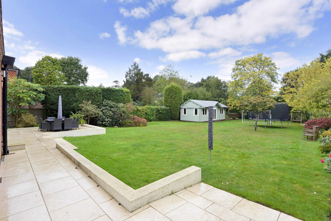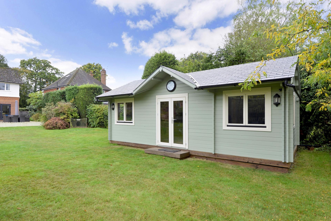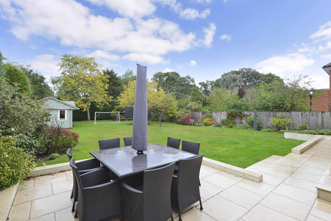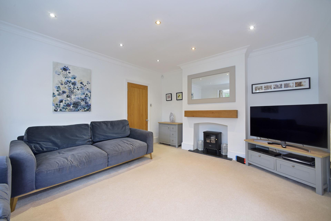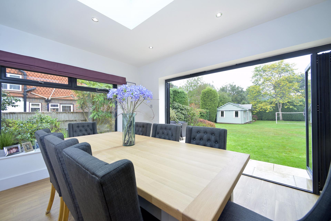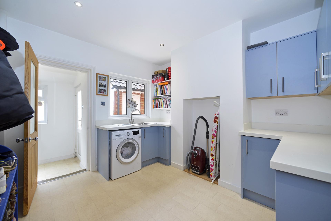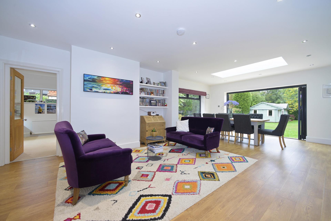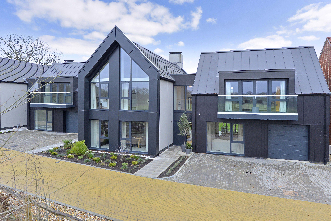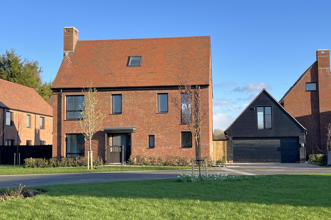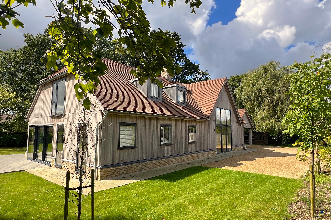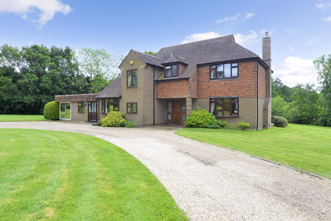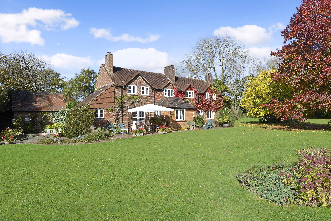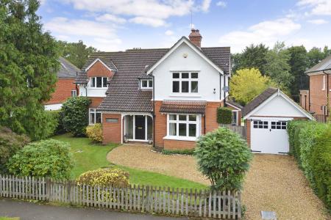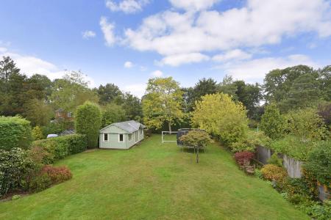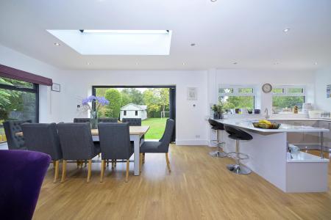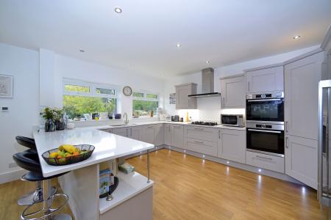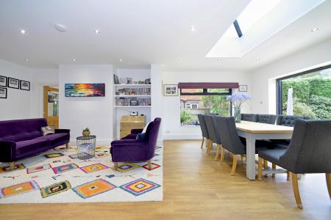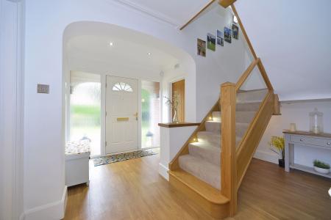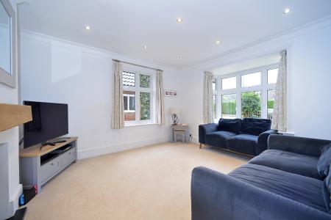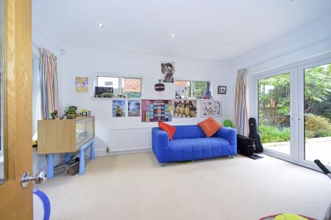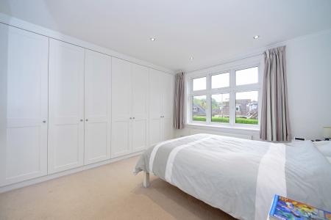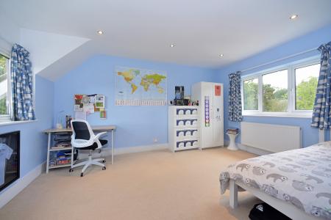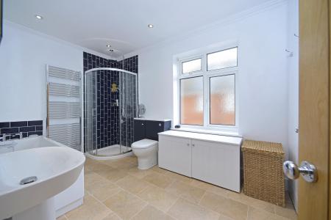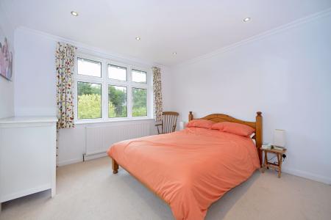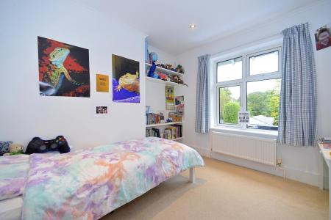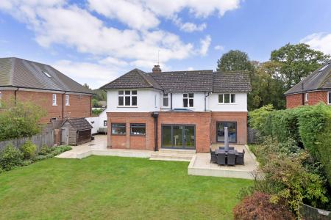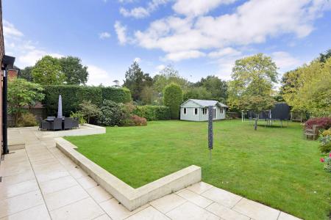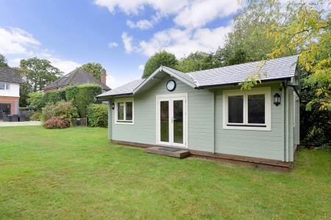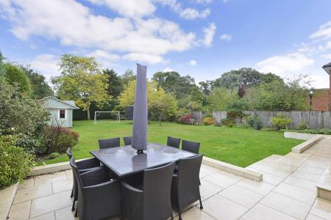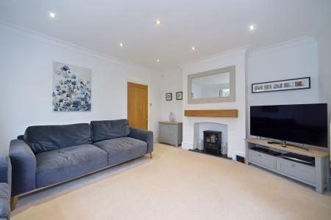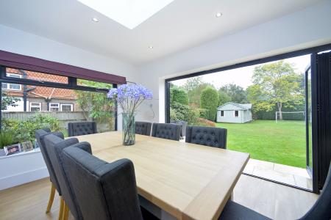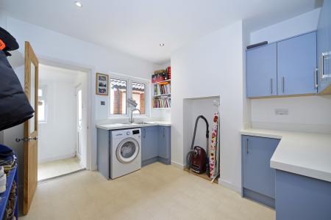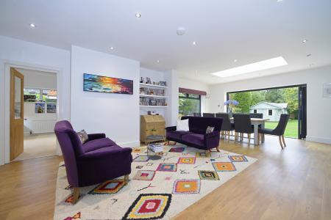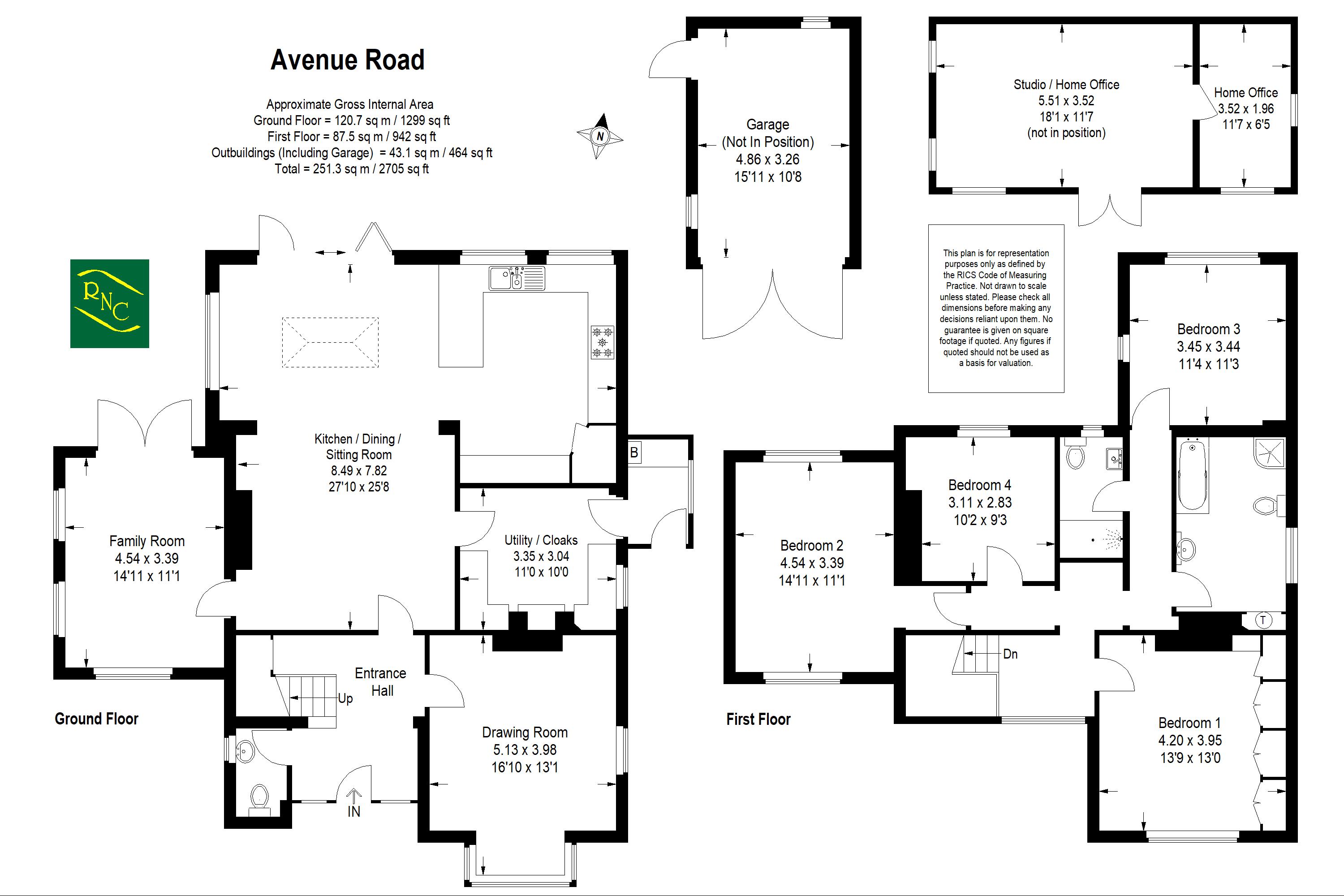- Attractive and well presented home
- Sought after location
- Generous plot
- Large home office(s)/ Studio
- Open plan kitchen/dining/sitting room
- Two further reception rooms
- 4 Bedrooms & 2 bath/shower rooms
- Detached Garage
4 Bedroom House for sale in Cranleigh
A beautifully remodelled and updated character home on a generous plot situated in one of Cranleigh’s most desirable residential roads, standout features of the property include the modern open plan kitchen/dining/sitting room, four bedrooms, refitted bathrooms and a superb standalone home office in the garden with air conditioning. Arriving at the property there is plenty of parking to the front of this attractive turn of the century home and a detached garage to the side. Entering the property, the central entrance hall with cloakroom off, features a contemporary oak and glazed staircase. Moving through there is a wonderful open plan kitchen/dining/sitting room with stylish kitchen incorporating a breakfast bar and bi-folding doors opening to the patio and garden. There are two further reception rooms including a triple aspect family room and a double aspect drawing room with square bay window. The large utility/boot room completes the ground floor. Continuing to the first floor there are four bedrooms, three are double in size and one features built in wardrobes, sharing the use of a modern bath and shower room and a further re-fitted shower room. To the rear of the property is a generous garden, with mature borders giving privacy from neighbouring homes, a raised patio entertaining area adjoins the house with doors opening from the open plan kitchen and the family room. A substantial outbuilding adds versatility to the property by creating a wonderful space to work from home, the outbuilding has two rooms and benefits from air conditioning (heating and cooling) making this useable space all year round. We highly recommend arranging a visit to fully appreciate this exceptional family home.
Ground Floor:
Entrance Hall:
Cloakroom:
Drawing Room:
16' 10'' x 13' 1'' (5.13m x 3.98m)
Kitchen/Dining/Sitting Room:
27' 10'' x 25' 8'' (8.49m x 7.82m)
Utility:
11' 0'' x 10' 0'' (3.35m x 3.04m)
Family Room:
14' 11'' x 11' 1'' (4.54m x 3.39m)
First Floor:
Bedroom One:
13' 9'' x 13' 0'' (4.20m x 3.95m)
Bedroom Two:
14' 11'' x 11' 1'' (4.54m x 3.39m)
Bedroom Three:
11' 4'' x 11' 3'' (3.45m x 3.44m)
Shower Room:
10' 2'' x 9' 3'' (3.11m x 2.83m)
Bedroom Four:
10' 2'' x 9' 3'' (3.11m x 2.83m)
Family Bathroom:
Outside:
Studio/Home Office:
18' 1'' x 11' 7'' (5.51m x 3.52m)
Home Office:
11' 7'' x 6' 5'' (3.52m x 1.96m)
Garage:
15' 11'' x 10' 8'' (4.86m x 3.26m)
Important Information
- This is a Freehold property.
Property Ref: EAXML13183_7182775
Similar Properties
The Country Park Collection, Cranleigh, GU6
5 Bedroom House | Asking Price £1,300,000
A contemporary and stylish new home with views across the magnificent Knowle Country Park in Cranleigh, ready to move i...
5 Bedroom House | Asking Price £1,250,000
Last of this house type on phase 1. Viewings by appointment only - contact Roger Coupe Estate Agents to arrange your vi...
4 Bedroom House | Guide Price £1,250,000
A stunning contemporary 'virtually new' home, situated in a tucked away garden plot of approx 0.45 acres and convenientl...
4 Bedroom House | Asking Price £1,350,000
A spacious detached family home situated on a large garden plot of approximately 1.5 acres on the semi-rural edge of the...
4 Bedroom House | Asking Price £1,450,000
A unique opportunity to purchase a charming, individual detached character home situated in grounds of approximately 1.3...
5 Bedroom House | Asking Price £1,495,000
Home 18 is a truly impressive family home providing spacious accommodation arranged over three floors totalling 3,078sq...
How much is your home worth?
Use our short form to request a valuation of your property.
Request a Valuation

