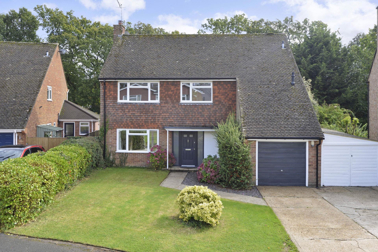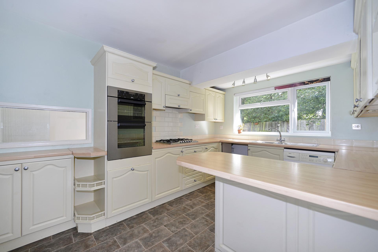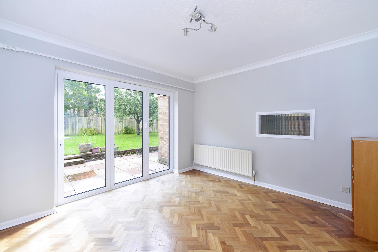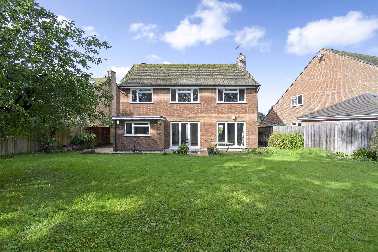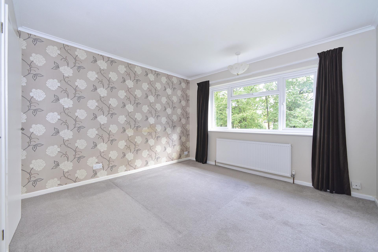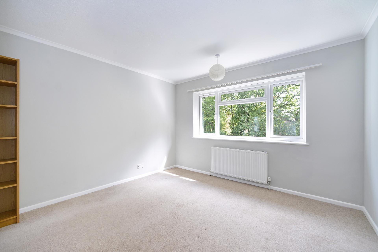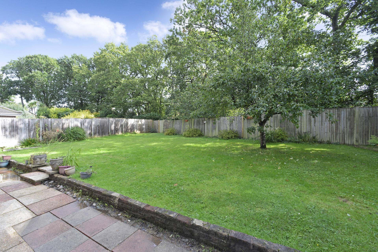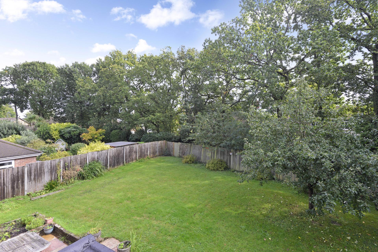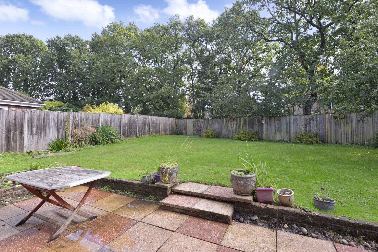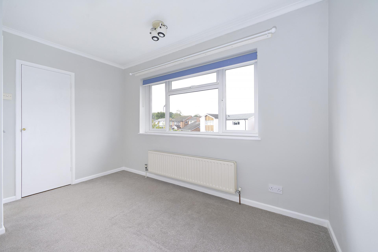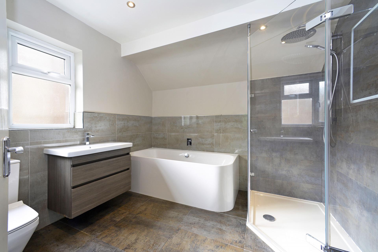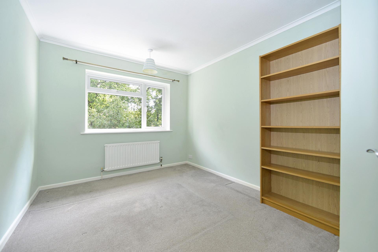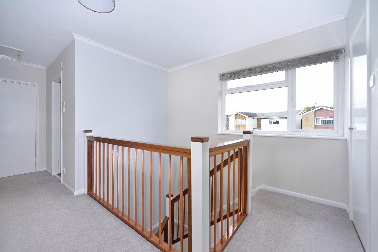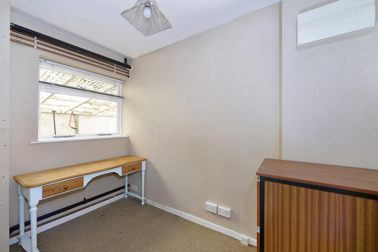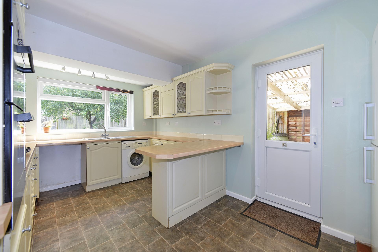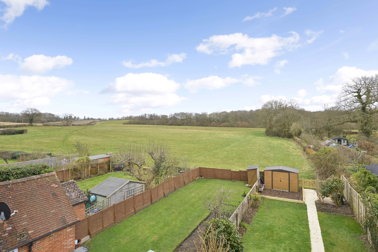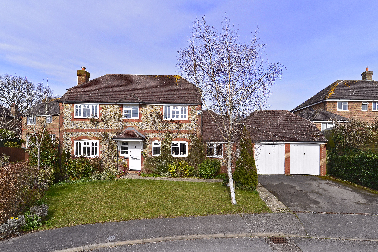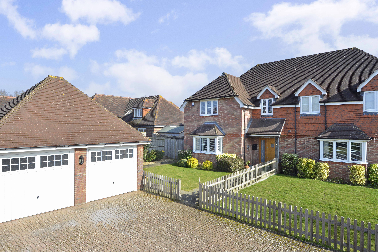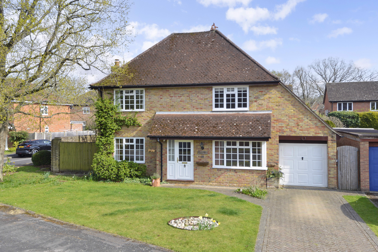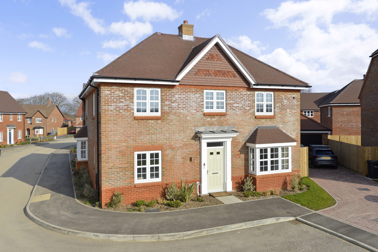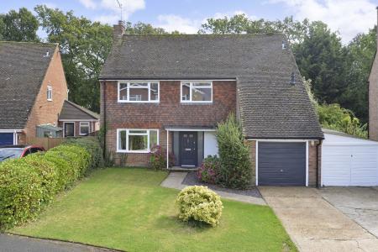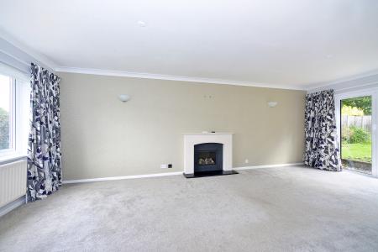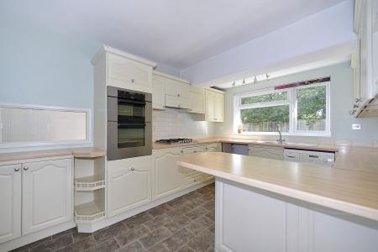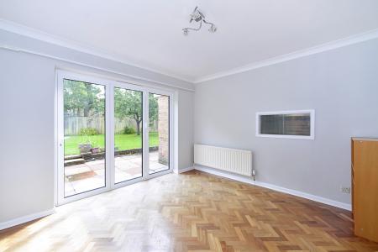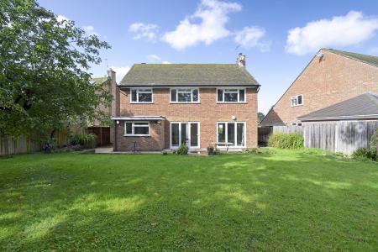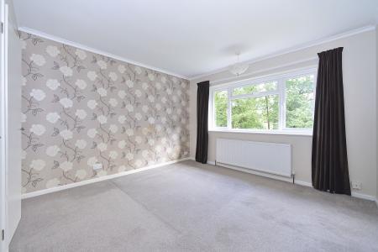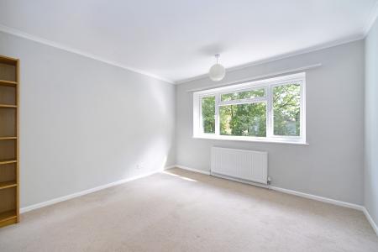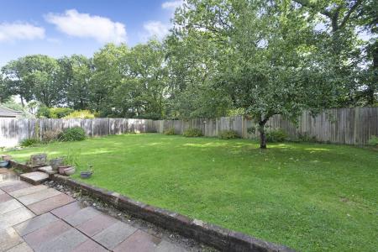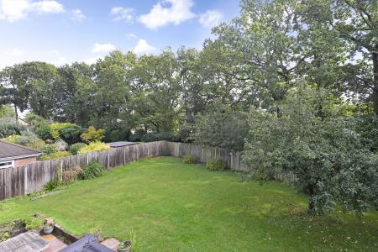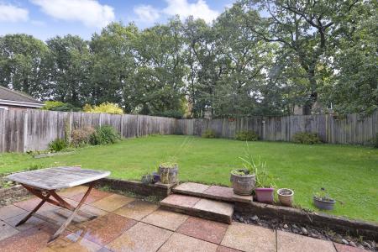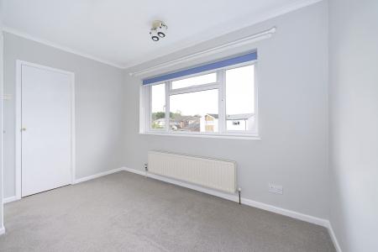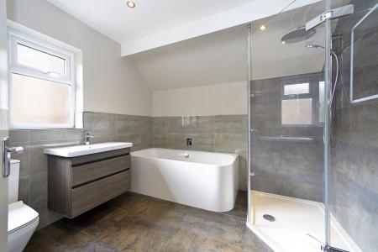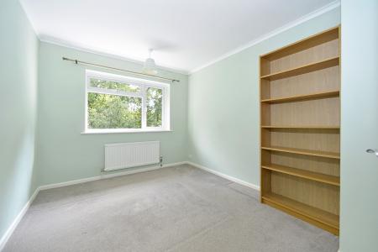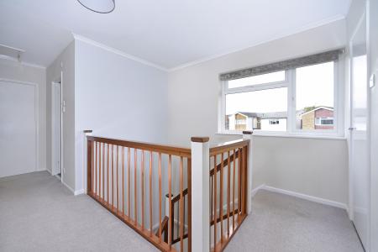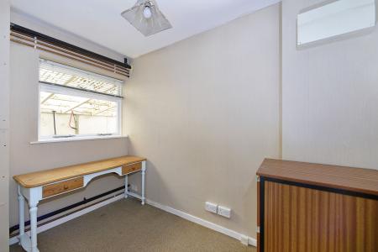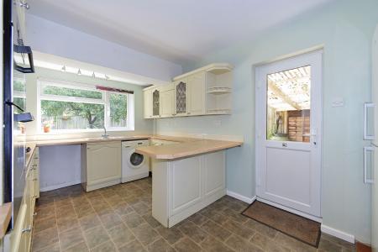- Detached family house
- Four bedrooms
- Two reception rooms
- Sought after location
- Good size garden with southerly aspect
- No onward chain
- Garage and carport
4 Bedroom House for sale in Cranleigh
A well-presented, detached family home situated on a good-sized garden plot in this sought-after location within walking distance of village centre. The property has a most welcoming reception hall, leading to a double aspect sitting room with attractive contemporary fireplace and bi-folding doors to garden. A separate dining room with parquet flooring and bi-folding doors to patio, kitchen/breakfast room, study and a cloakroom complete the ground floor. Stairs rise to a bright and airy first floor landing where there are four bedrooms, all of which have fitted or built-in wardrobes or cupboards and a spacious, modern, family bathroom with separate bath and shower. The property benefits from a large partially floored attic which offers scope for further development subject to usual planning permissions. Outside, the property is approached via a double-width driveway leading to a single garage with adjoining car port offering side access to rear of property. The rear garden is of a generous size and enjoys a southerly aspect, having paved patio and lawn. We highly recommend a visit to this property and it is offered for sale with no onward chain.
Ground Floor:
Entrance Hall:
Sitting Room:
22' 6'' x 11' 11'' (6.85m x 3.63m)
Dining Room:
11' 11'' x 10' 11'' (3.62m x 3.34m)
Kitchen:
15' 0'' x 9' 7'' (4.57m x 2.93m)
Study:
9' 8'' x 6' 0'' (2.95m x 1.82m)
Cloakroom:
First Floor:
Bedroom One:
13' 10'' x 11' 11'' (4.21m x 3.62m)
Bedroom Two:
12' 11'' x 12' 0'' (3.94m x 3.65m)
Bedroom Three:
10' 11'' x 9' 8'' (3.34m x 2.95m)
Bedroom Four:
11' 11'' x 8' 5'' (3.62m x 2.57m)
Bathroom:
Outside:
Garage:
13' 8'' x 9' 6'' (4.17m x 2.89m)
Lean-to Garage:
19' 7'' x 10' 5'' (5.97m x 3.17m)
Covered Storage Area:
Important Information
- This is a Freehold property.
Property Ref: EAXML13183_12424205
Similar Properties
3 Bedroom House | Asking Price £725,000
A much improved and extended three bedroom character semi-detached home enviably situated in this sought after semi-rura...
4 Bedroom House | Offers Over £710,000
An attractive four bedroom detached home built by Charles Church Homes with pretty brick and flint elevations situated...
Manns Lodge, Central Cranleigh
2 Bedroom Ground Floor Flat | Asking Price £701,950
** Book your visit to the show apartment today ** 'Manns Lodge’ is positioned right in the heart of the village, perfe...
4 Bedroom House | Asking Price £735,000
We are delighted to present this modern and well-appointed 4-bedroom attached house, located in centre of the desirable...
4 Bedroom House | Asking Price £740,000
A four bedroom family home situated on a wide corner plot in this popular area, close to the village. The property has a...
4 Bedroom House | Asking Price £740,000
A beautifully presented, nearly new four bedroom, three reception room detached family home, on this popular new develop...
How much is your home worth?
Use our short form to request a valuation of your property.
Request a Valuation

