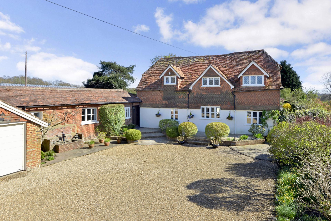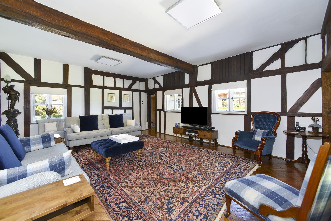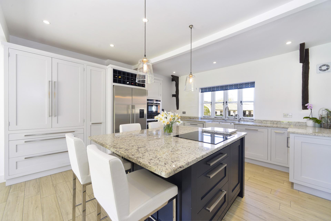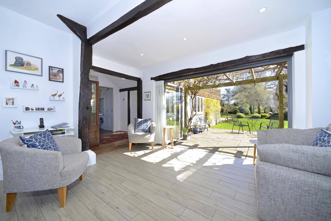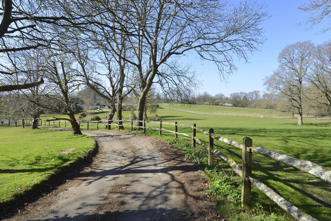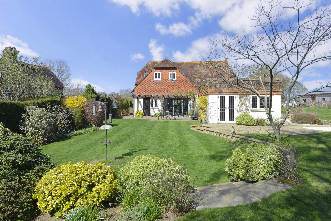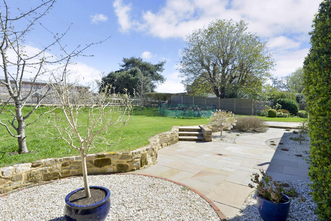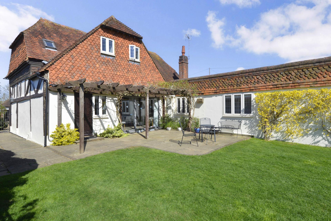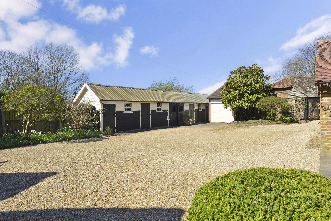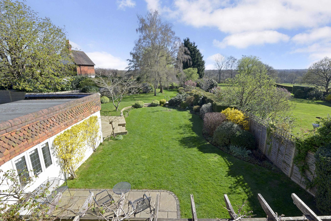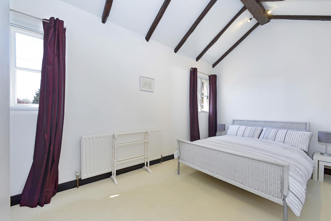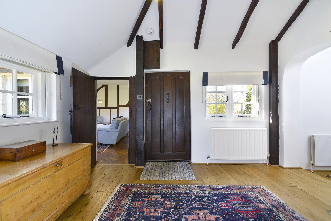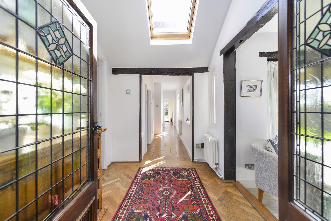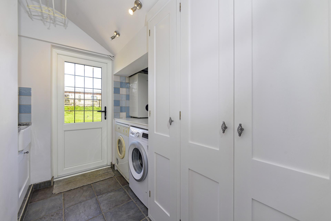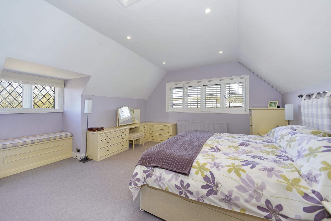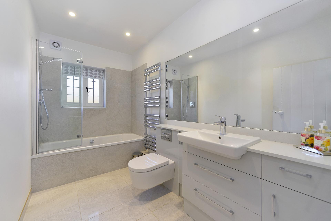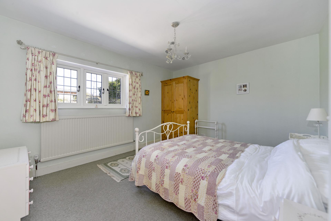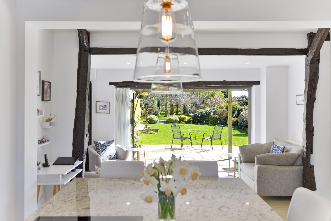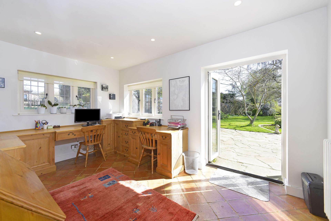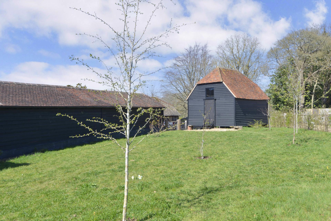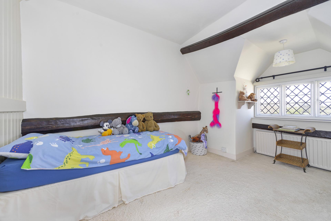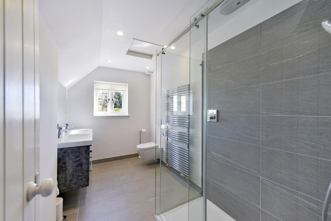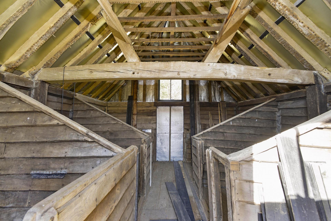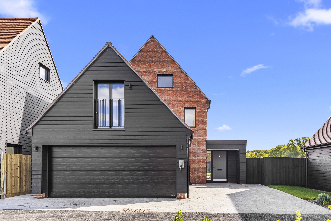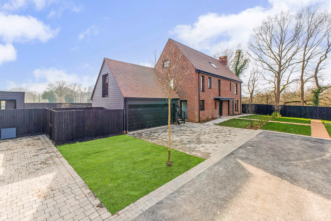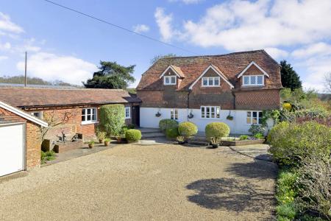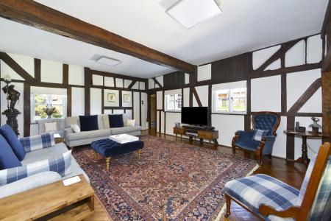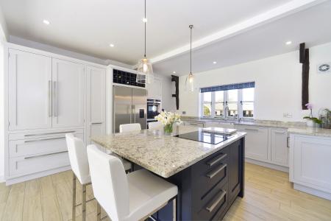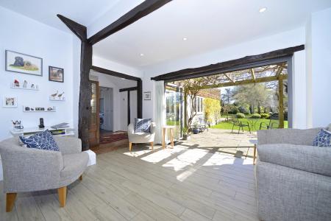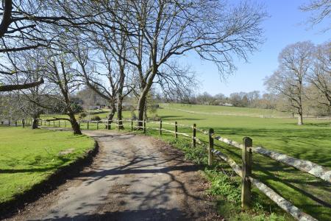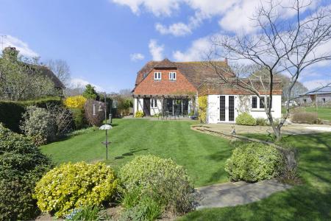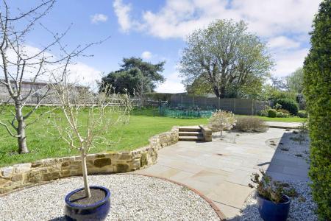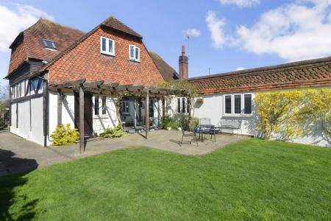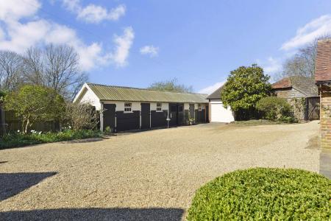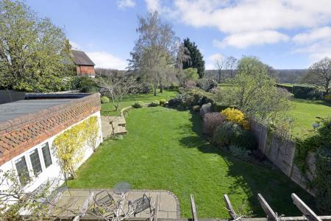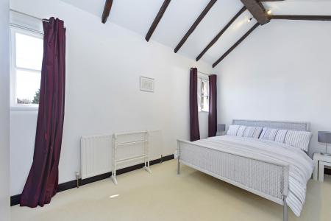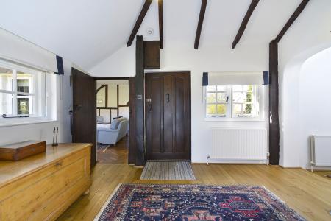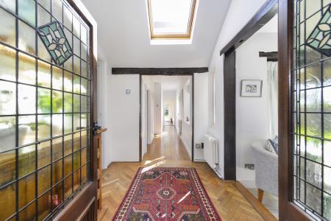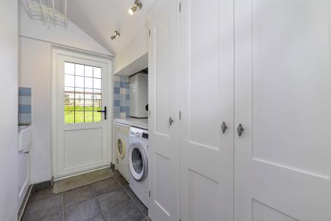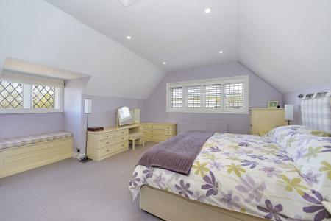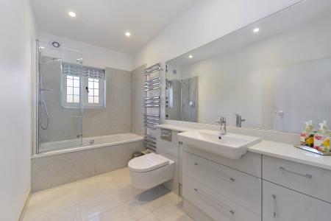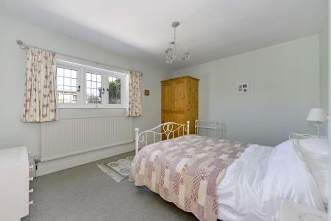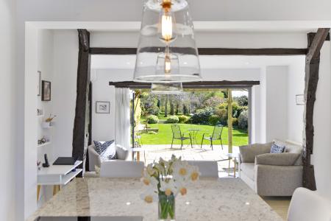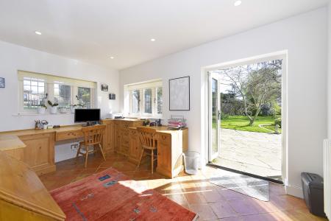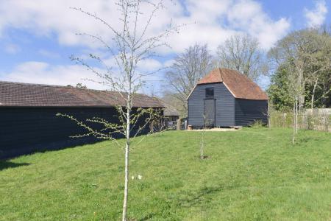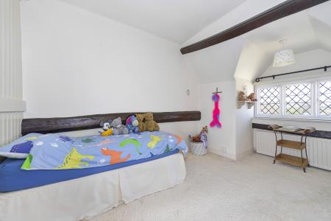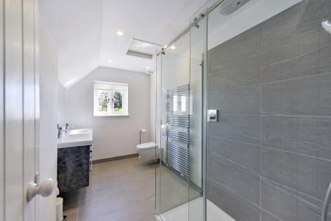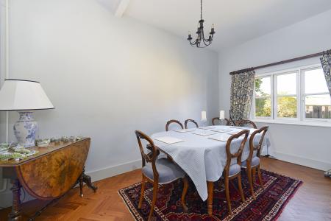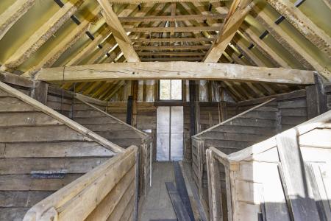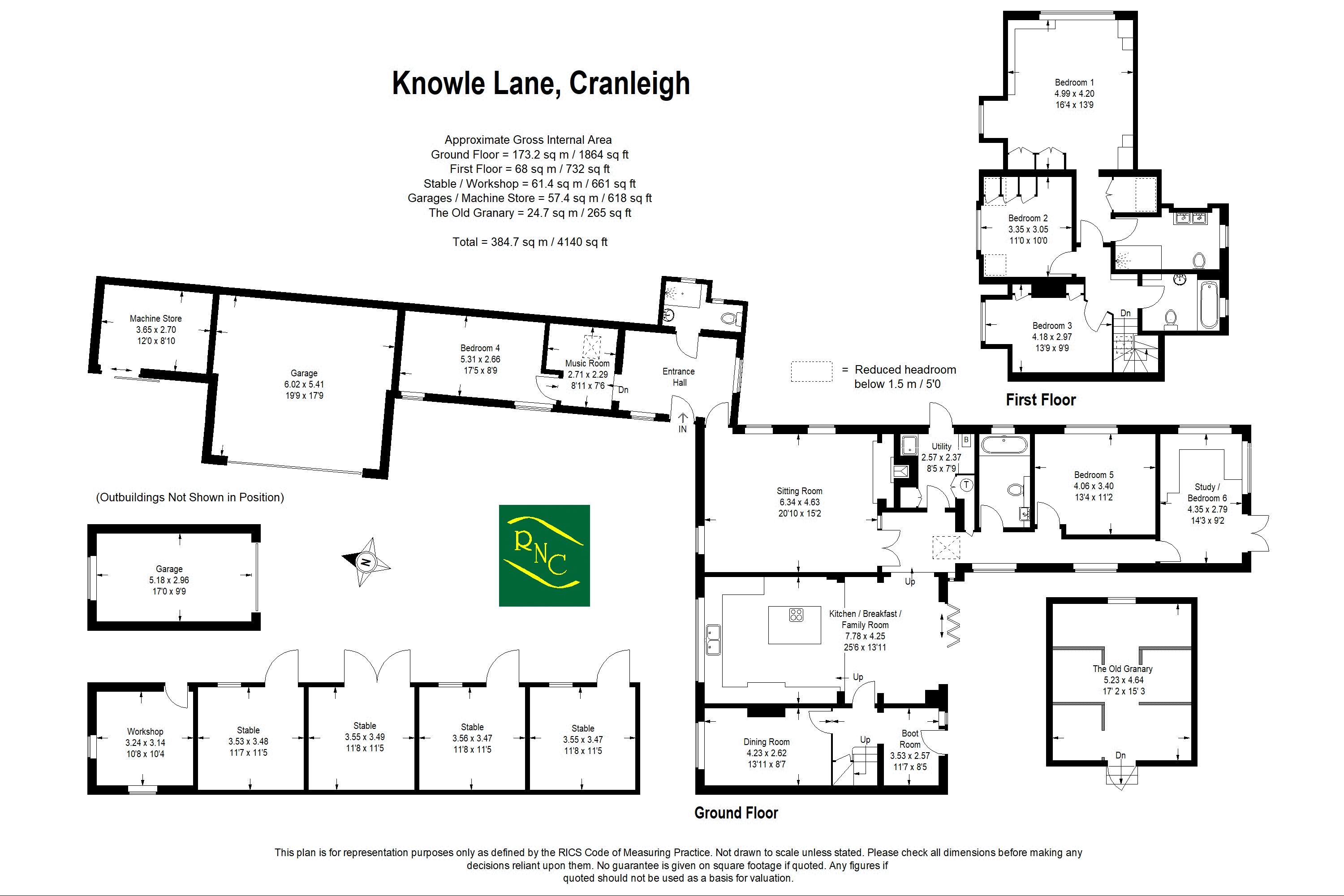- Individual character home
- Attractive tile hung elevations
- Fabulous rural location
- Five/six bedrooms
- Four bath/shower rooms
- Three reception rooms
- Numerous outbuildings
- Double and single garages
6 Bedroom House for sale in Cranleigh
A beautifully presented detached character home offering an adaptable arrangement of accommodation arranged over two floors enviably situated in a highly regarded rural location on the edge of the village. Old Barn Cottage, we understand dates back to the 1600s and was converted into a private dwelling in the 1950s. The property is approached up a private driveway some 1/4 mile from the road and is amongst some neighbouring properties equally enjoying this fabulous location. The property is accessed via electronically controlled double gates to a large parking and turning area where there are two dedicated garages, one double and one single both having electrically operated roll up doors. The property has pleasing part tile hung elevations and has an adaptable arrangement of accommodation with some bedroom accommodation on the ground floor and some on the first floor. There is a welcoming reception hall with shower room off, music room and double bedroom, superb drawing room with fireplace and attractive timber detailing, superb refitted kitchen/breakfast room with a comprehensive range of hand crafted units under extensive stone work surfaces and central island unit. This is a delightful bright and sunny room with bifolding doors extending to the garden. Off the kitchen, there is a dining room and rear lobby and boot room. Continuing on the ground floor, there is a further double bedroom and adjoining refitted bathroom, further bedroom/study with super aspects and double doors over the garden and a utility room completes the ground floor accommodation. Stairs rise to the first floor where there is a principal bedroom with fitted wardrobe cupboards, adjoining en-suite shower room, two further bedrooms and a family bathroom. Outside, the gardens extend to the side and rear with neatly maintained lawns with relaid patio, feature pond with rockery and recirculating water feature and further areas of lawn with well stocked flower and shrub borders in and around enjoying a sunny aspect. One of the further features of this property is the ample storage space with a former stable block comprising four stables and a workshop. In addition, there is an attractive former granary which is part refurbished and would make an ideal home office or further workshop area. We highly recommend a visit to this individual character home to fully appreciate the adaptable accommodation on offer and its superb position.
Ground Floor:
Entrance Hall:
Shower Room:
Sitting Room:
20' 10'' x 15' 2'' (6.34m x 4.63m)
Kitchen/Breakfast/Family room:
25' 6'' x 13' 11'' (7.78m x 4.25m)
Dining Room:
13' 11'' x 8' 7'' (4.23m x 2.62m)
Boot Room:
11' 7'' x 8' 5'' (3.53m x 2.57m)
Utility:
8' 5'' x 7' 9'' (2.57m x 2.37m)
Bathroom:
Bedroom Five:
13' 4'' x 11' 2'' (4.06m x 3.40m)
Study/Bedroom Six
14' 3'' x 9' 2'' (4.35m x 2.79m)
Music Room:
8' 11'' x 7' 6'' (2.71m x 2.29m)
Bedroom Four:
17' 5'' x 8' 9'' (5.31m x 2.66m)
First Floor:
Bedroom One:
16' 4'' x 13' 9'' (4.99m x 4.20m)
Ensuite:
Bedroom Two:
11' 0'' x 10' 0'' (3.35m x 3.05m)
Bedroom Three:
13' 9'' x 9' 9'' (4.18m x 2.97m)
Bathroom:
Outside:
The Old Granary:
17' 2'' x 15' 3'' (5.23m x 4.64m)
Garage:
19' 9'' x 17' 9'' (6.02m x 5.41m)
Machine Store:
12' 0'' x 8' 10'' (3.65m x 2.70m)
Workshop:
10' 8'' x 10' 4'' (3.24m x 3.14m)
Stable:
11' 7'' x 11' 5'' (3.53m x 3.48m)
Stable:
11' 8'' x 11' 5'' (3.55m x 3.49m)
Stable:
11' 8'' x 11' 5'' (3.56m x 3.47m)
Stable:
11' 8'' x 11' 5'' (3.55m x 3.47m)
Garage:
17' 0'' x 9' 9'' (5.18m x 2.96m)
Services: mains gas, electricity and private drainage, fibre broadband.
Important Information
- This is a Freehold property.
Property Ref: EAXML13183_9736810
Similar Properties
5 Bedroom House | Asking Price £1,495,000
Home 18 is a truly impressive family home providing spacious accommodation arranged over three floors totalling 3,078sq...
Barons Drive, Alfold, Cranleigh
5 Bedroom House | Asking Price £1,450,000
New show house open for viewings - Viewings by appointment only - contact Roger Coupe Estate Agents to arrange your visi...
Barons Drive, Alfold, Cranleigh
5 Bedroom House | Asking Price £1,450,000
New show house now open - Viewings by appointment only - contact Roger Coupe Estate Agents to arrange your visit. Alfo...
5 Bedroom House | Asking Price £1,875,000
A truly magnificent individual family home situated in one of Cranleigh's most desirable residential roads within walkin...
How much is your home worth?
Use our short form to request a valuation of your property.
Request a Valuation

