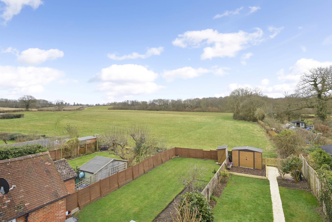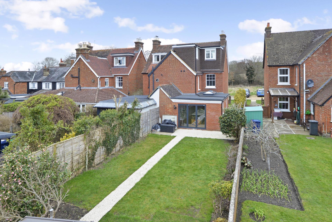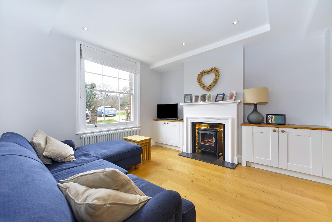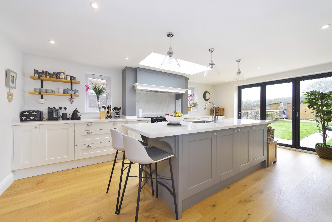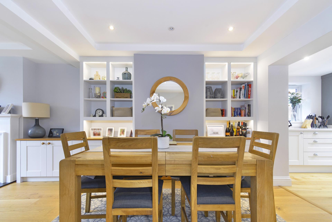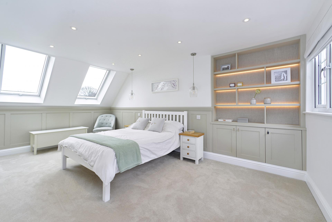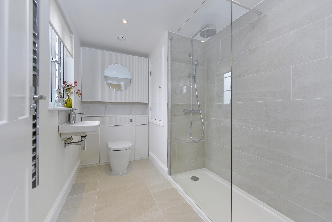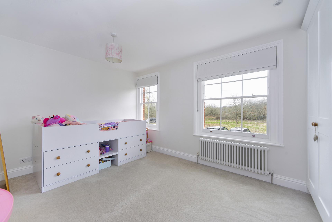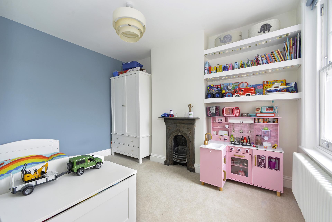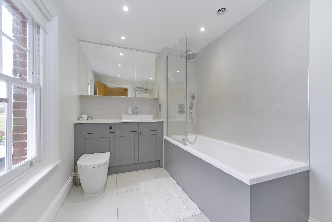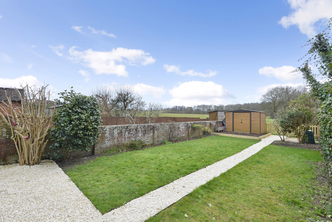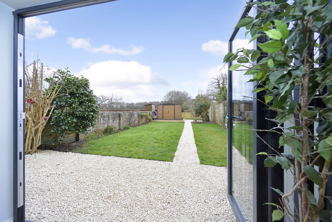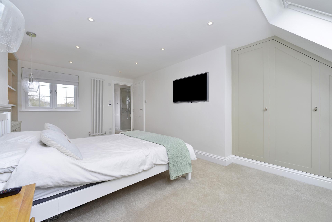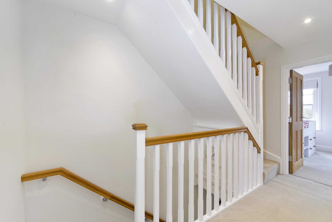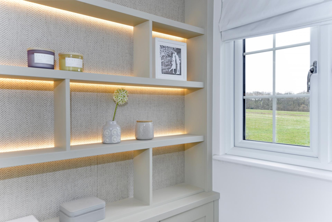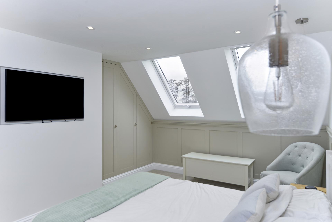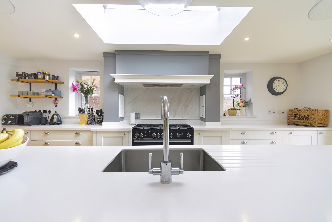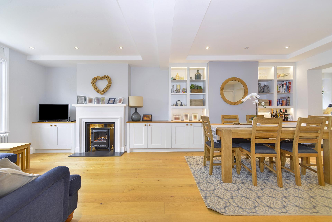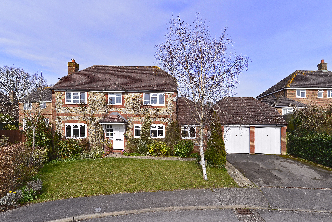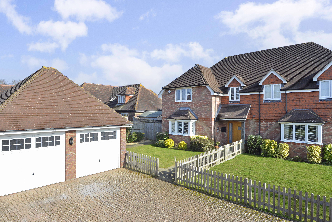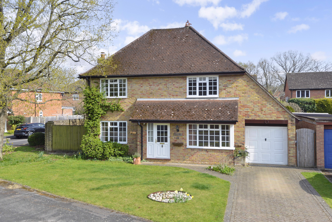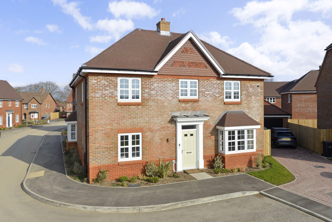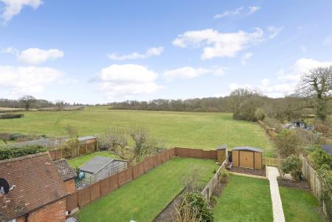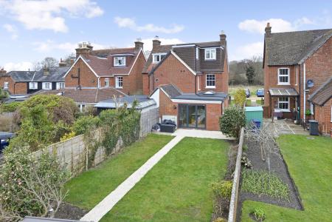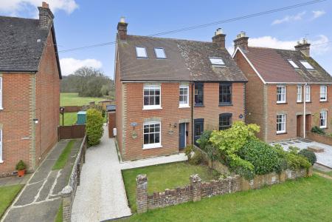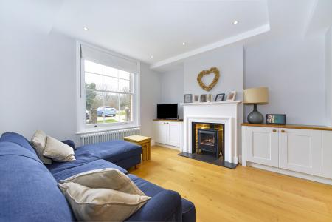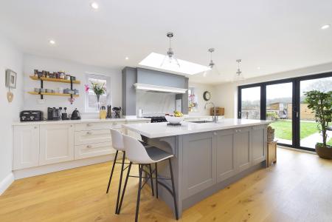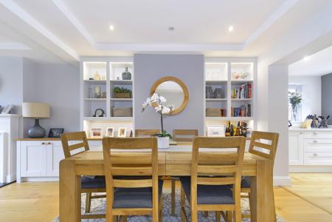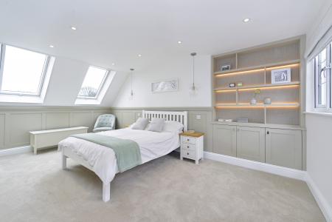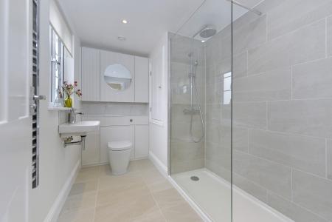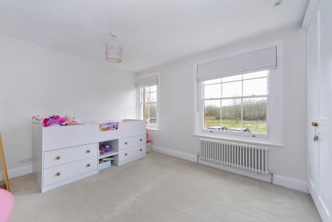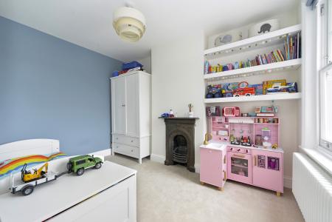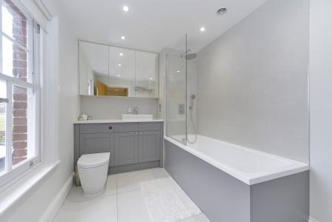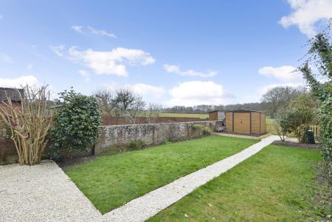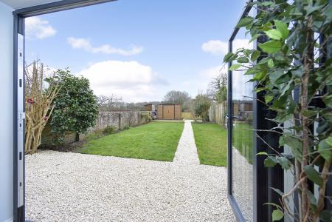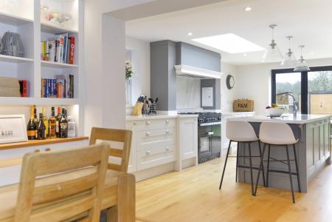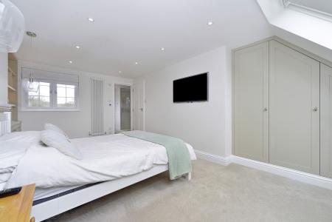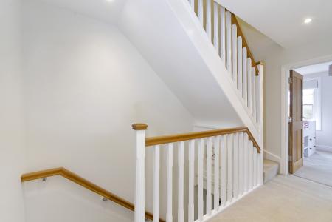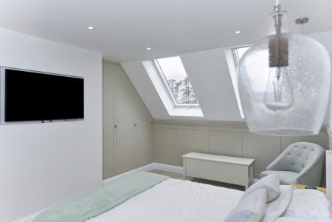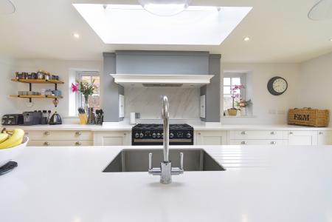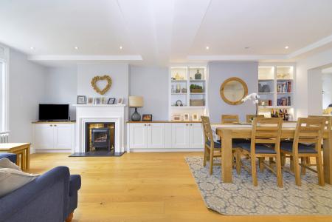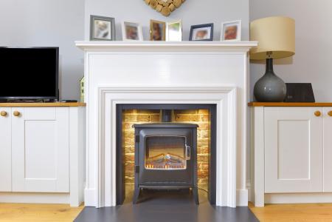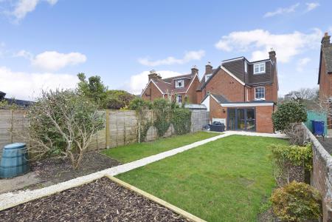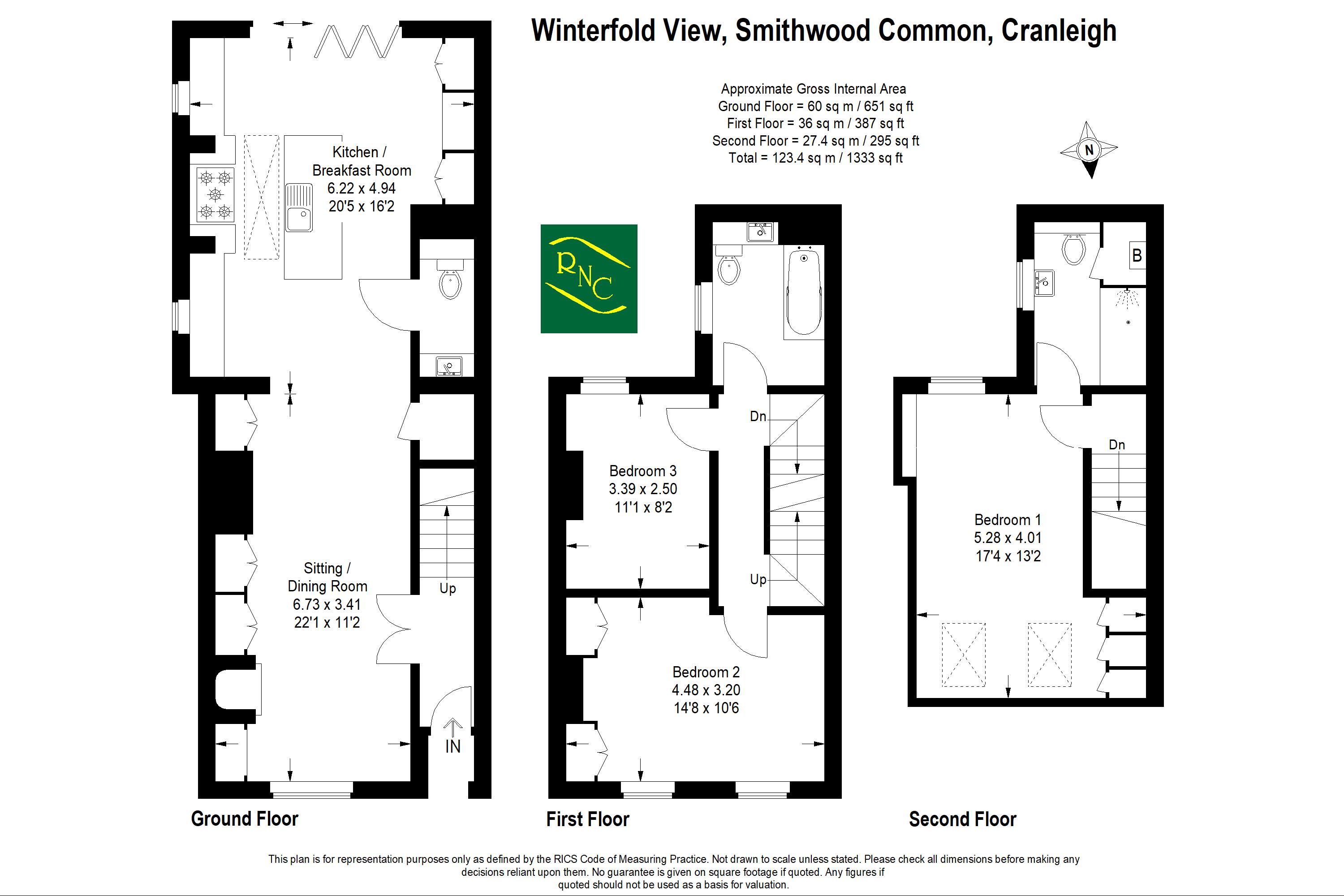- Extended and improved character semi-detached home
- Three double bedrooms
- Large open plan living room and kitchen/dining room
- Two bathrooms
- Backing onto farmland
- Southerly aspects
3 Bedroom House for sale in Cranleigh
A much improved and extended three bedroom character semi-detached home enviably situated in this sought after semi-rural location. Located on the edge of the village, Winterfold View enjoys superb aspects to both the front and rear over adjoining farmland and Smithwood Common. The property over recent years, has been extended and improved creating a superb family home with accommodation arranged over three floors featuring sash windows and fireplace yet balanced with modern contemporary fittings. There is a welcoming reception hall leading into a large open plan living room with fireplace, dining area and then opens to an impressive re-fitted kitchen/breakfast room with a comprehensive range of units under stone work surfaces and a central island unit. Completing the ground floor, there is a cloakroom, utility cupboards and a comprehensive range of fitted storage cupboards. Stairs rise to the first floor, where there are two double sized bedrooms one with fitted wardrobe cupboards and a modern, refitted family bathroom. Stairs rise to the top floor where there is a double aspect principal bedroom with fitted cupboards and an ensuite shower room. Outside, there is a small front garden with wide side access to the rear garden which is mainly laid to lawn with flower and shrub borders around and backs directly onto open farmland with bright and sunny southerly aspect. At the foot of the garden, there is a useful garden store. We highly recommend a visit to this bright and sunny character home to fully appreciate the accommodation and location on offer.
Entrance Hall
Sitting/Dining Room
22' 1'' x 11' 2'' (6.73m x 3.41m)
Kitchen/Breakfast Room
20' 5'' x 16' 2'' (6.22m x 4.94m)
Cloakroom
Bedroom One
17' 4'' x 13' 2'' (5.28m x 4.01m)
Ensuite Shower Room
Bedroom Two
14' 8'' x 10' 6'' (4.48m x 3.20m)
Bedroom Three
11' 1'' x 8' 2'' (3.39m x 2.50m)
Bathroom
Service: Gas fired heating, mains electricity and drains.
Important Information
- This is a Freehold property.
Property Ref: EAXML13183_12503525
Similar Properties
4 Bedroom House | Asking Price £725,000
A well-presented, detached family home situated on a good-sized garden plot in this sought-after location within walking...
4 Bedroom House | Offers Over £710,000
An attractive four bedroom detached home built by Charles Church Homes with pretty brick and flint elevations situated...
Manns Lodge, Central Cranleigh
2 Bedroom Ground Floor Flat | Asking Price £701,950
** Book your visit to the show apartment today ** 'Manns Lodge’ is positioned right in the heart of the village, perfe...
4 Bedroom House | Asking Price £735,000
We are delighted to present this modern and well-appointed 4-bedroom attached house, located in centre of the desirable...
4 Bedroom House | Asking Price £740,000
A four bedroom family home situated on a wide corner plot in this popular area, close to the village. The property has a...
4 Bedroom House | Asking Price £740,000
A beautifully presented, nearly new four bedroom, three reception room detached family home, on this popular new develop...
How much is your home worth?
Use our short form to request a valuation of your property.
Request a Valuation

