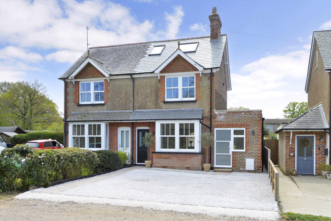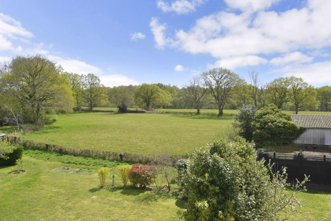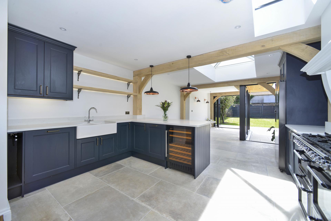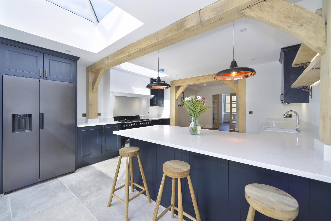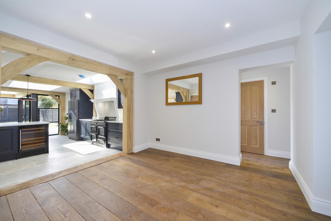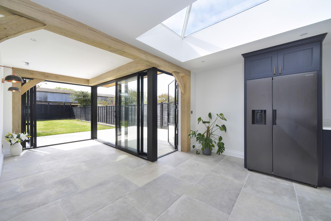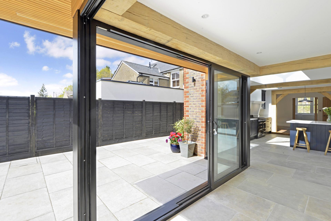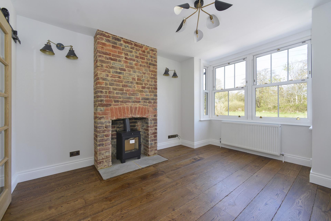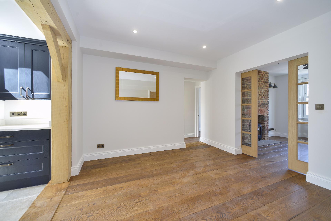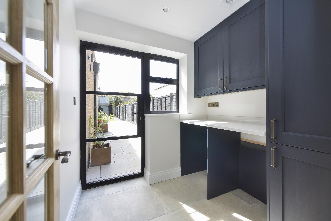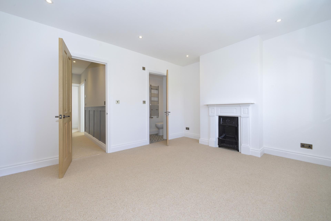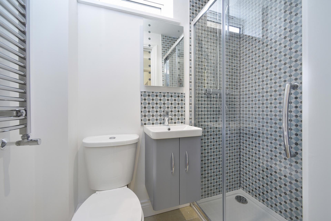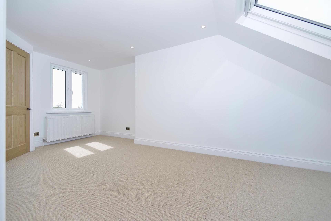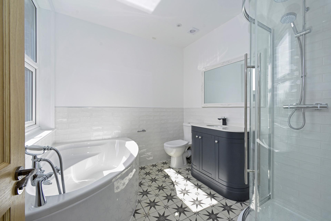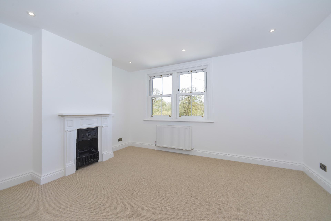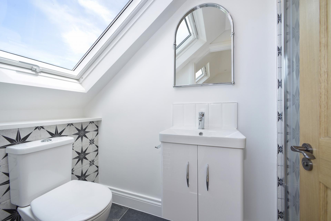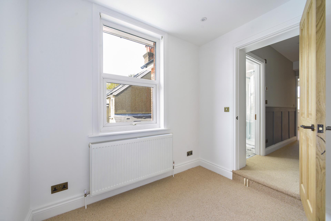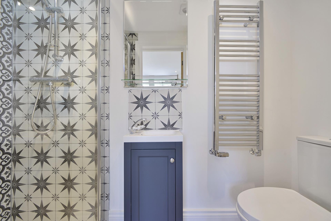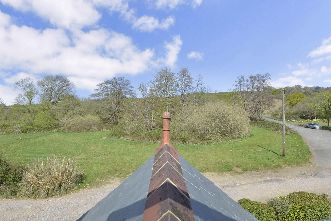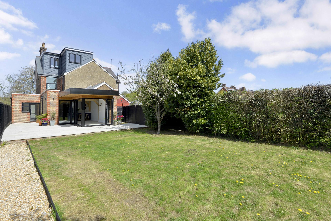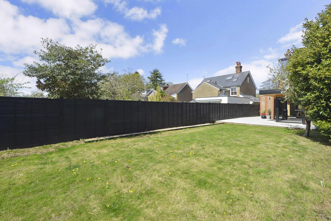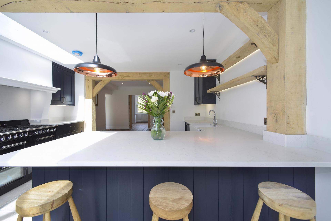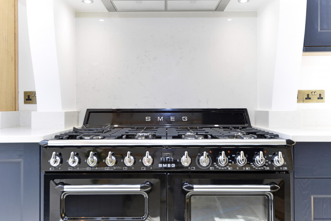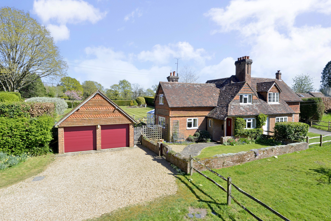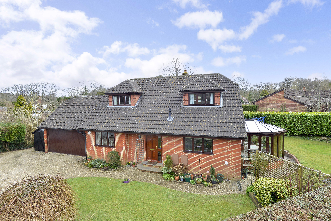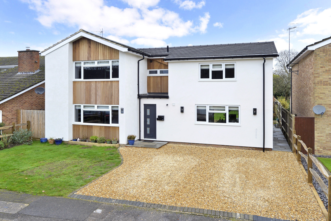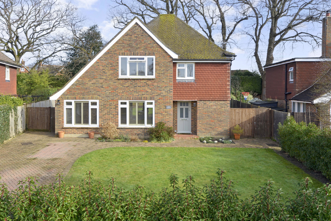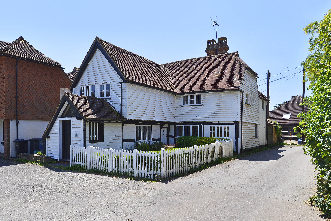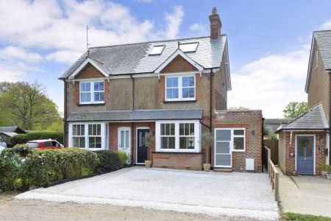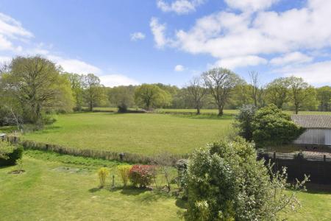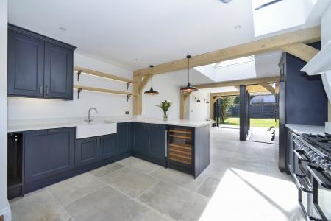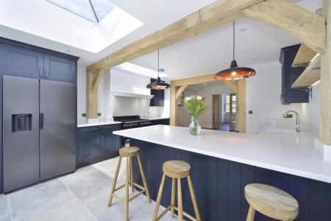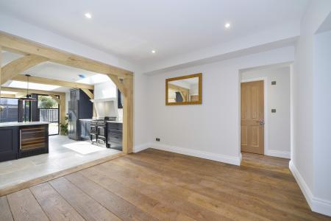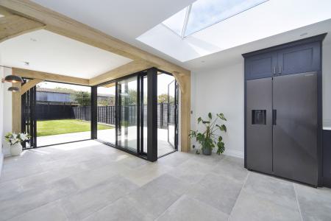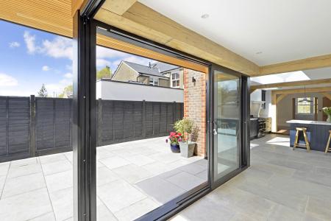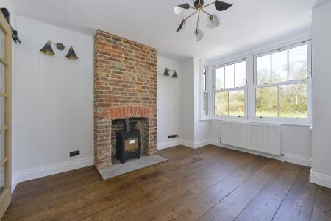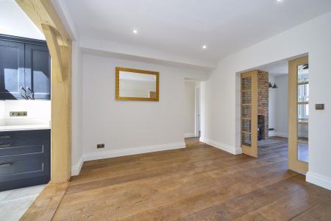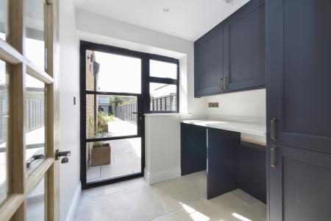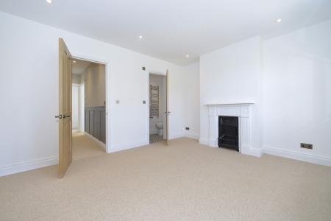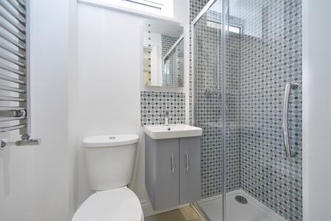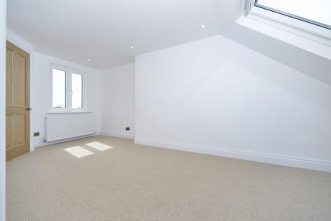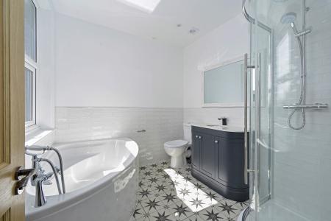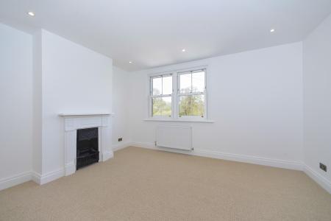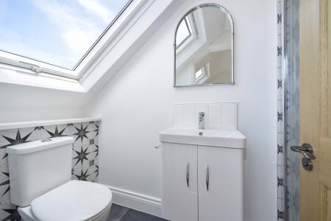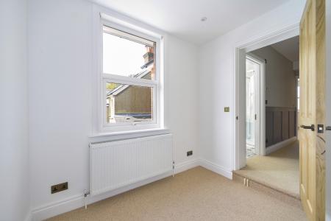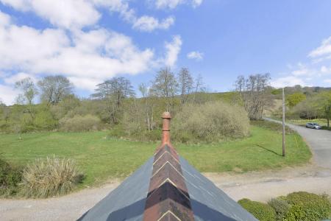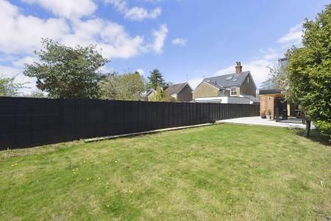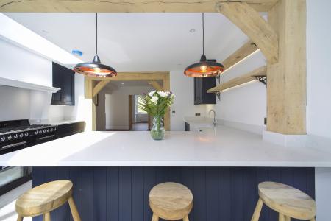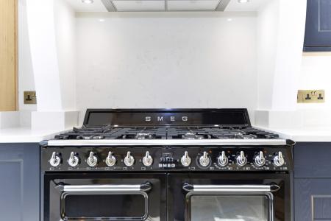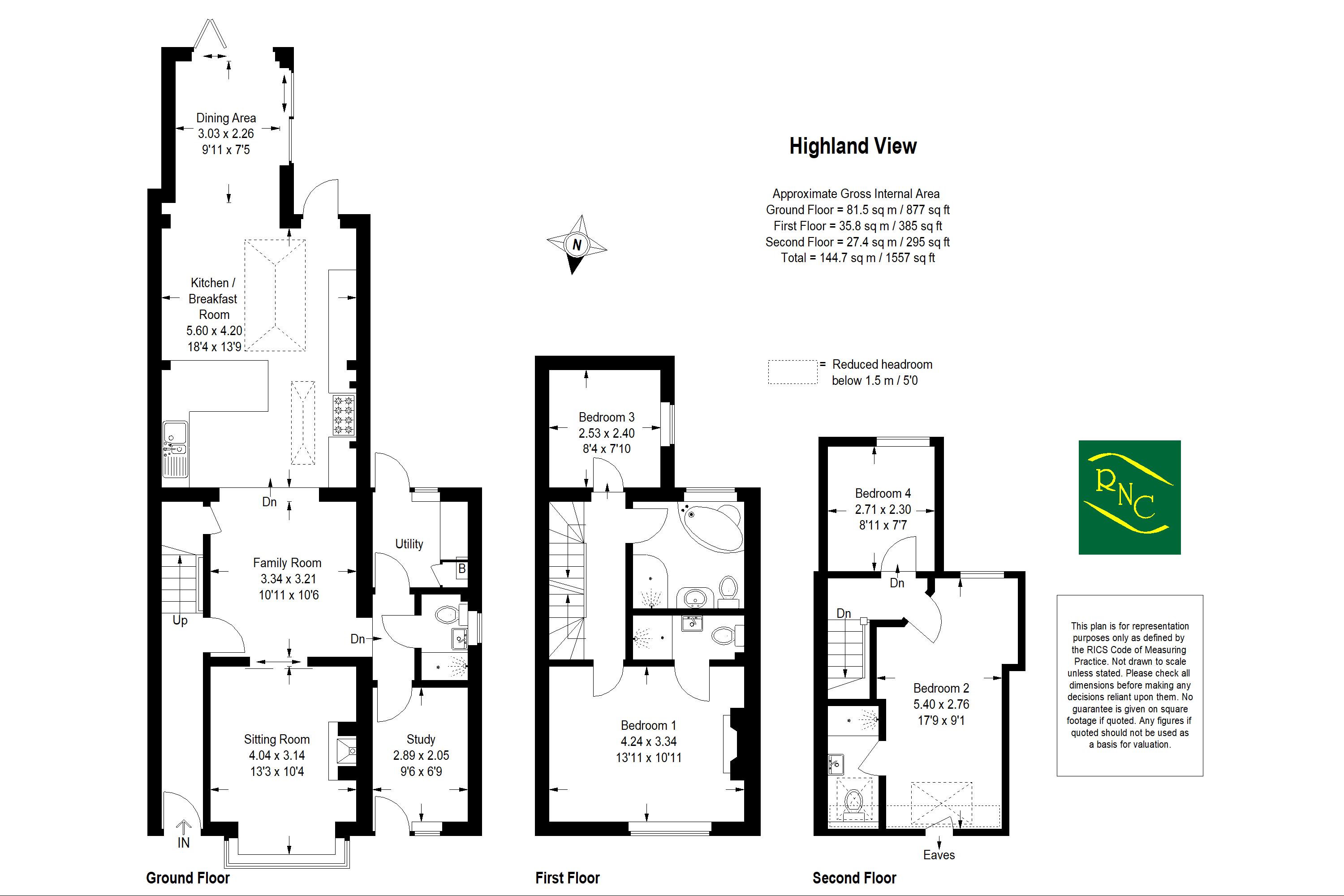- Stunning extended and updated home
- High specification throughout
- Versatile layout with 4 Bedrooms and 4 Bathrooms
- Superb open plan kitchen/dining/family room
- Three further reception areas
- Generous patio area and South facing garden
- Utility room
- Plenty of parking
4 Bedroom House for sale in Cranleigh
A stunning, fully refurbished and extended character home in an idyllic edge of village setting with countryside views.
Occupying a delightful rural position on the edge of the village, this beautifully refurbished and extended character home effortlessly combines classic charm with contemporary living. Enjoying far-reaching countryside views, the property offers both tranquillity and convenience, making it an ideal retreat for modern family life.
The heart of the home is the spectacular open-plan kitchen, dining, and family room, flooded with natural light and thoughtfully designed for both everyday living and entertaining. Quality cabinetry, high-end appliances, and generous dining and seating areas create a truly impressive space that opens out to the generous patio, and garden beyond.
In addition to this remarkable central living area, the property features two/three further reception areas on the ground floor offering flexibility for use as formal sitting rooms, a home office, playroom, or snug — perfect for a growing family or those working from home.
Arranged over three floors, the house offers four beautifully appointed bedrooms, and four bath/shower rooms, each finished to an exceptional standard, combining style with functionality.
This unique home strikes the perfect balance between period character and modern sophistication, and its peaceful village edge location ensures privacy and a connection to nature, while still being within easy reach of local amenities.
Early viewing is highly recommended to appreciate the exceptional quality and setting of this very special home.
Ground Floor:
Entrance Hall:
Family Room:
10' 11'' x 10' 6'' (3.34m x 3.21m)
Sitting Room:
13' 3'' x 10' 4'' (4.04m x 3.14m)
Kitchen/Breakfast Room:
18' 4'' x 13' 9'' (5.60m x 4.20m)
Dining Area:
9' 11'' x 7' 5'' (3.03m x 2.26m)
Utility:
Study:
9' 6'' x 6' 9'' (2.89m x 2.05m)
Shower room:
First Floor:
Bedroom One:
13' 11'' x 10' 11'' (4.24m x 3.34m)
Ensuite:
Bedroom Three:
8' 4'' x 7' 10'' (2.53m x 2.40m)
Bathroom:
Second Floor:
Bedroom Two:
17' 9'' x 9' 1'' (5.40m x 2.76m)
Ensuite Two:
Bedroom Four:
8' 11'' x 7' 7'' (2.71m x 2.30m)
Outside:
Driveway parking
South facing garden
Services: Mains gas, electricity and drainage
Important Information
- This is a Freehold property.
Property Ref: EAXML13183_12426623
Similar Properties
3 Bedroom House | Asking Price £850,000
A most attractive character, semi detached cottage idyllically situated on a good sized garden plot in a rural private l...
3 Bedroom House | Asking Price £850,000
** Plot just released - show home visits available ** Situated on the edge of the development with countryside views ove...
4 Bedroom House | Asking Price £850,000
An individual well presented dormer style home offering a particularly adaptable arrangement of accommodation. Situated...
5 Bedroom House | Asking Price £860,000
An impressive extended and much improved five bedroom family home situated in this popular residential area close to the...
4 Bedroom House | Asking Price £872,000
A much improved detached four bedroom family home, enviably situated in a popular cul de sac close to the village centre...
4 Bedroom House | Asking Price £875,000
Wyndrums is a delightful attached Grade II listed period cottage with 16th Century origins situated in the heart of the...
How much is your home worth?
Use our short form to request a valuation of your property.
Request a Valuation

