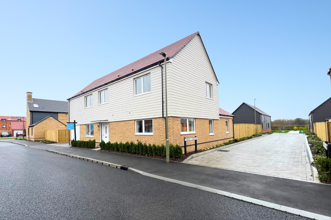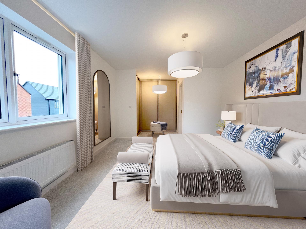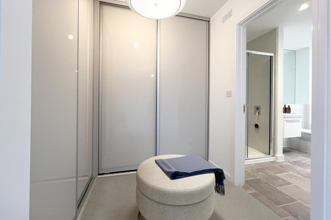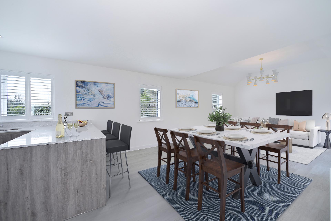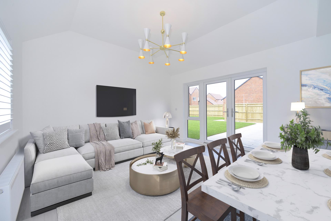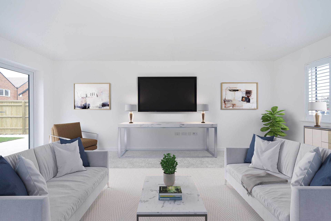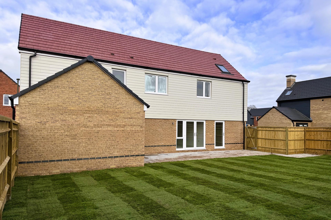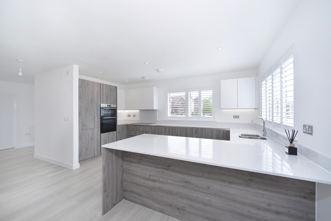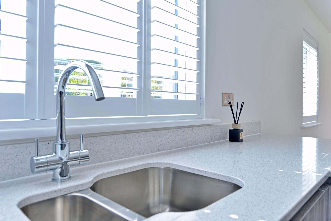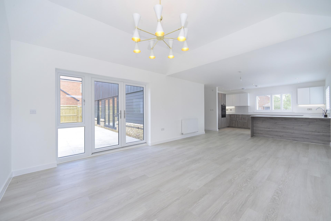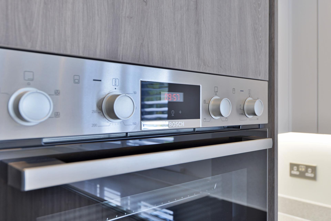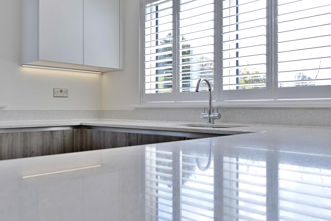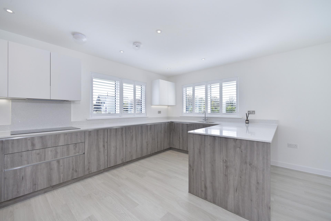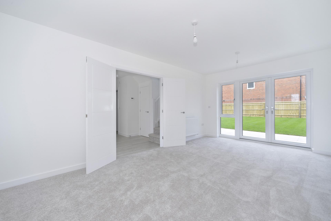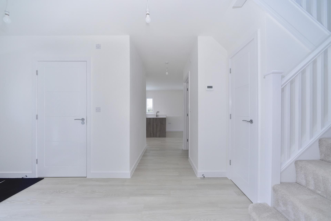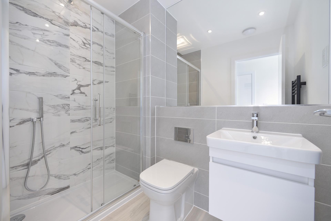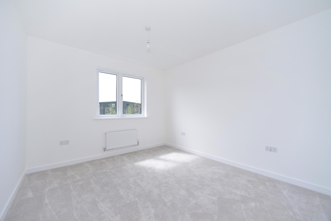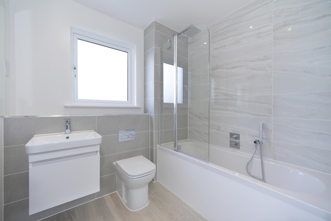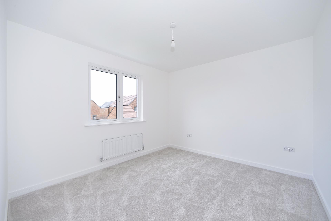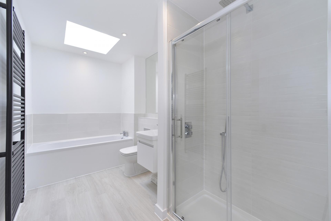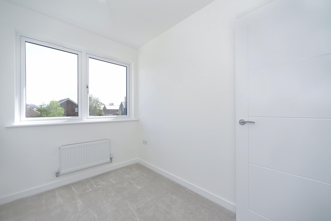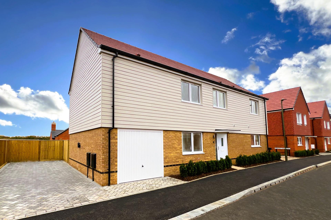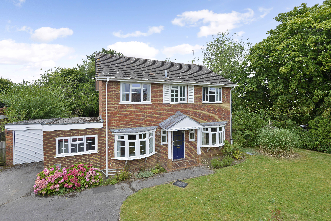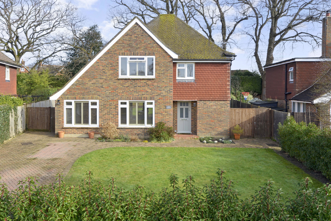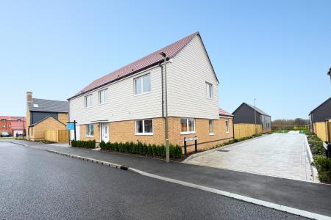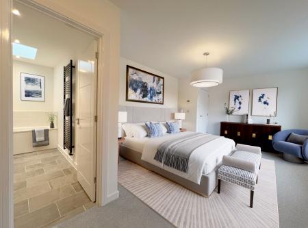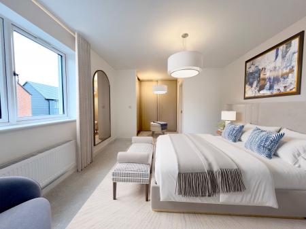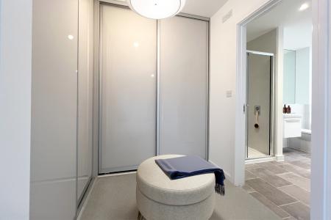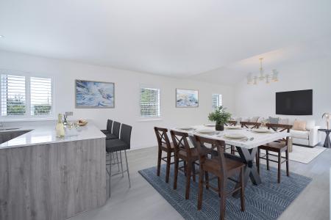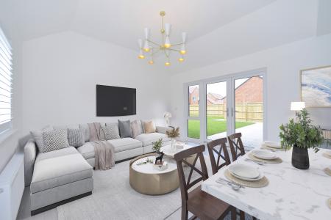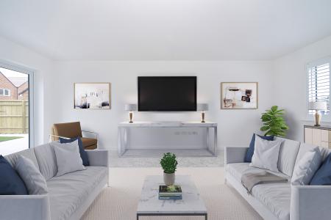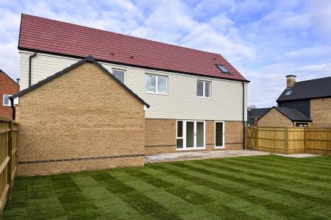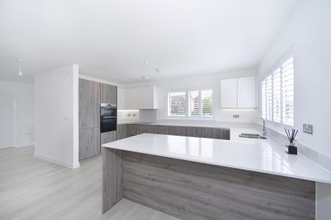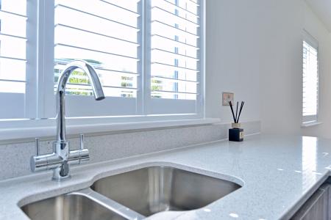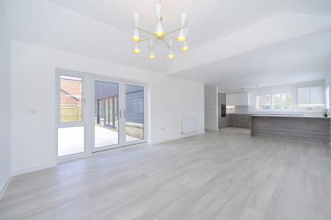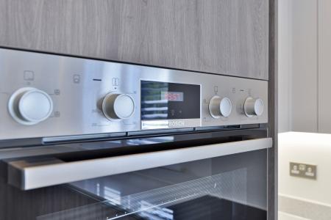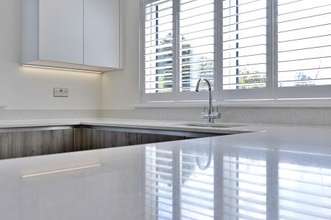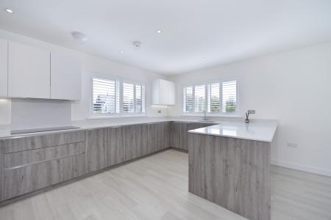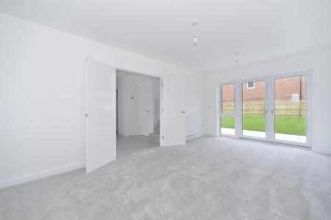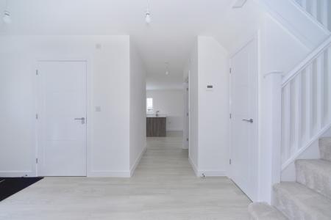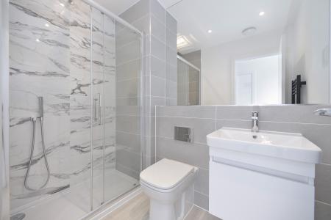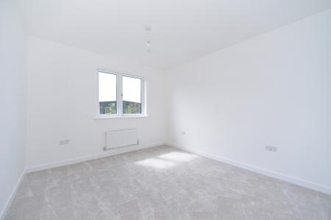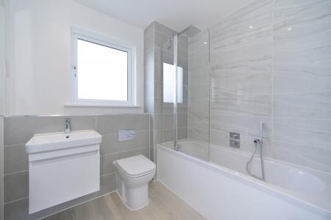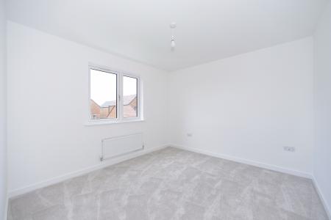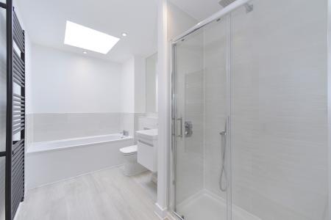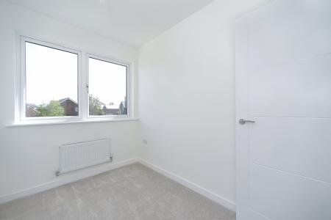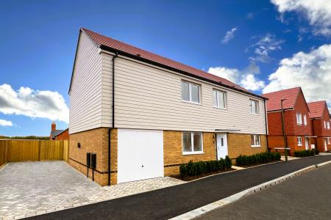- Ready to move in * South facing garden
- 1816 sq ft (plus garage) 4/5 Bedroom, 3 bathroom detached home
- Open plan kitchen/dining/family room
- Stone work tops and integrated appliances
- Separate living room and upstairs study
- Separate utility room and downstairs cloakroom
- Impressive principal bedroom with ensuite and dressing room
- Energy efficient home with excellent B rating or above
- Garage and parking
- Drives and parking areas finished with permeable block paviours
4 Bedroom House for sale in Cranleigh
** This home is ready now and with no onward chain, you could move in before the stamp duty increases on 1st April and save thousands! **
Situated on the edge of the sought after village of Cranleigh and within 9 miles of Guildford mainline station and High Street is this impressive 4/5 bedroom, 3 bathroom detached family home occupying a generous South facing garden. Features include: a large open plan kitchen/dining/family room with part vaulted ceiling, utility room, a generous living room and separate upstirs study. The impressive principal bedroom has a dressing room and en-suite, the second bedroom also has an en-suite and built in wardrobes and there are two further double bedrooms. This really is an impressive 'family' home, book your visit now to fully appreciate the space on offer both inside and out.
Amber Waterside is a collection of new homes in the charming Surrey market town of Cranleigh, perfectly positioned by the lakeside. Combine the light and space of contemporary interiors and energy efficient designs with an idyllic, sought-after location in England's largest village.
Please note: Some interior photos are from a Sycamore1 design and have been digitally home staged for indicative purposes only.
Ground floor:
Kitchen/Dining/Family room:
32' 7'' x 13' 0'' (9.93m x 3.97m)
Utility room
Living Room:
19' 8'' x 10' 6'' (5.99m x 3.21m)
Cloakroom
First Floor:
Study:
9' 0'' x 6' 3'' (2.75m x 1.9m)
Principal Bedroom:
9' 0'' x 14' 9'' (2.75m x 4.50m)
En-suite and dressing room
Bedroom 2:
9' 0'' x 16' 8'' (2.75m x 5.08m)
En-suite
Bedroom 3:
10' 3'' x 11' 1'' (3.13m x 3.38m)
Bedroom 4:
10' 3'' x 11' 1'' (3.13m x 3.37m)
Bathroom
Garage
Important Information
- This is a Freehold property.
Property Ref: EAXML13183_11911318
Similar Properties
3 Bedroom House | Asking Price £850,000
** Plot just released - show home visits available ** Situated on the edge of the development with countryside views ove...
4 Bedroom House | Asking Price £825,000
NO ONWARD CHAIN - A spacious four bedroomed detached family home situated in a sought after residential road, within le...
4 Bedroom House | Asking Price £825,000
A well presented and extended modern, detached family home built by Crest Nicholson in 2019. The accommodation is arrang...
3 Bedroom House | Asking Price £875,000
Show home for sale! Carpet, curtains and light fittings included. Situated on the edge of the development with countrys...
4 Bedroom House | Asking Price £890,000
A much improved detached four bedroom family home, enviably situated in a popular cul de sac close to the village centre...
The Simons, Leighwood Fields, Cranleigh
4 Bedroom House | Asking Price £900,000
The Simons is a highly desirable 4 bedroom detached home with single garage and 2 further parking spaces. There is an op...
How much is your home worth?
Use our short form to request a valuation of your property.
Request a Valuation

