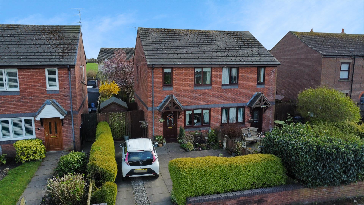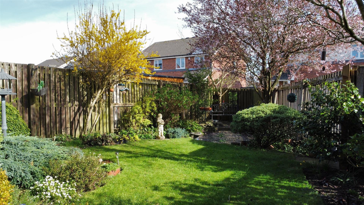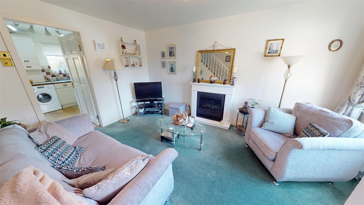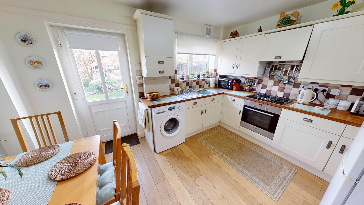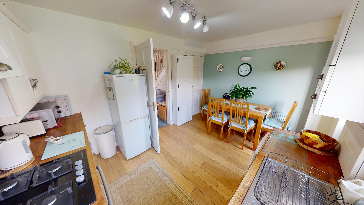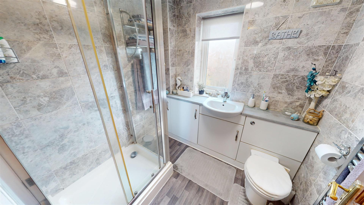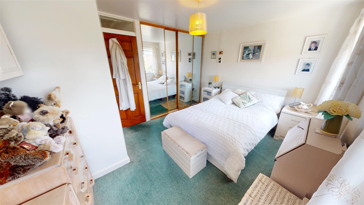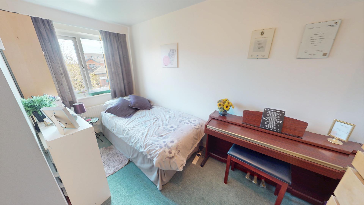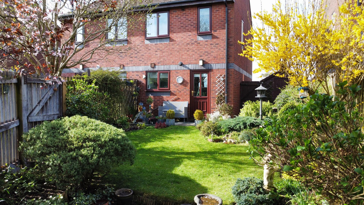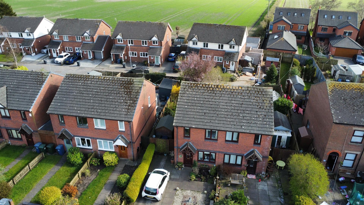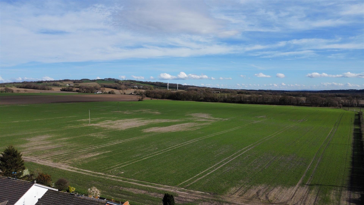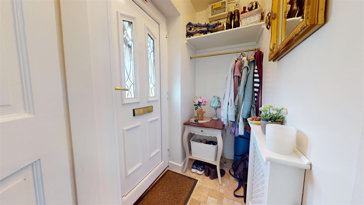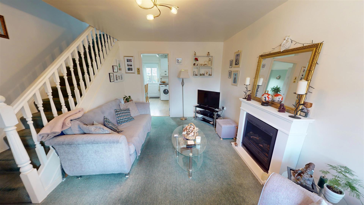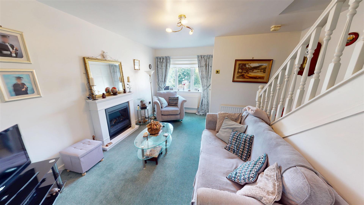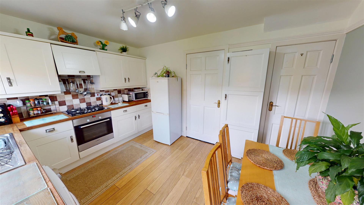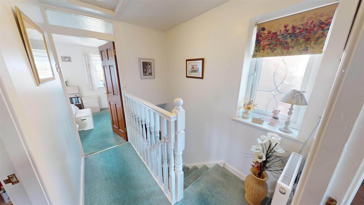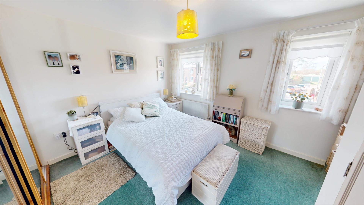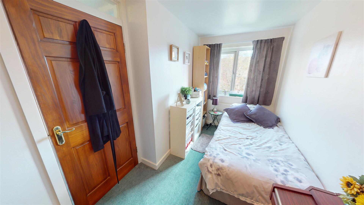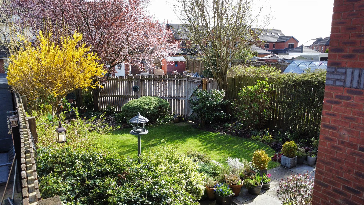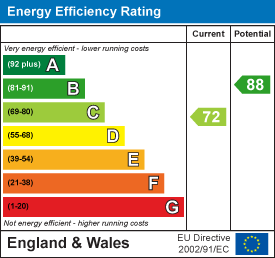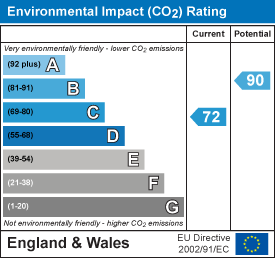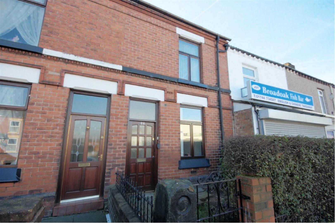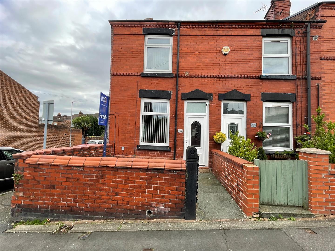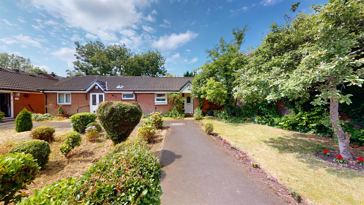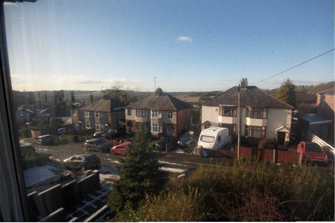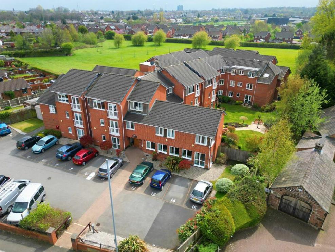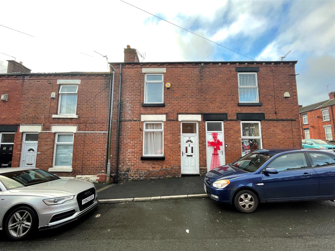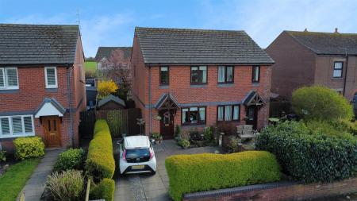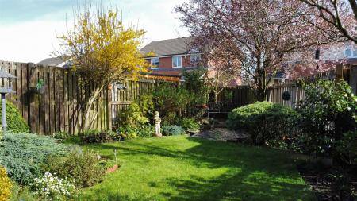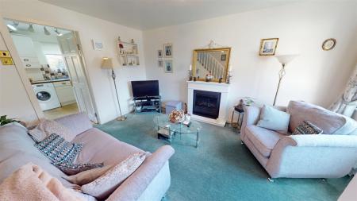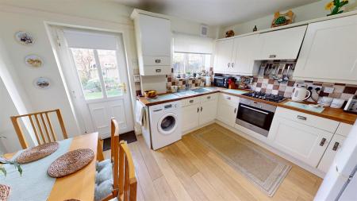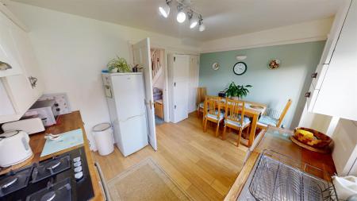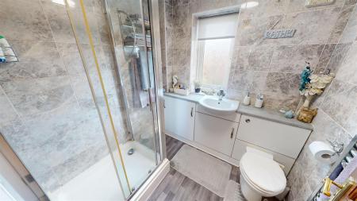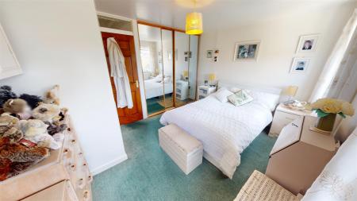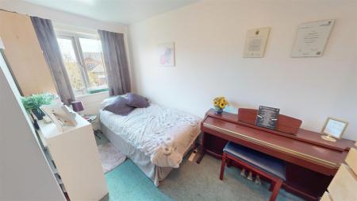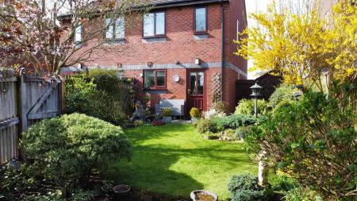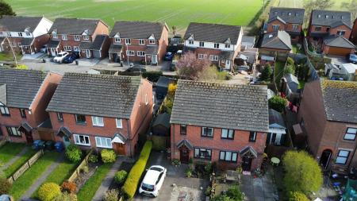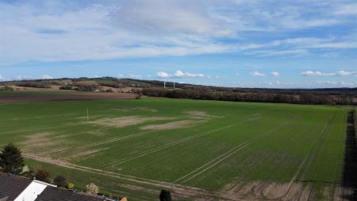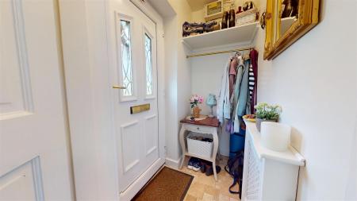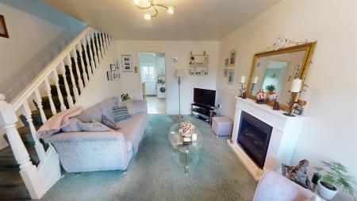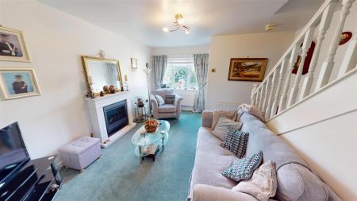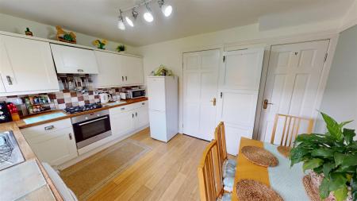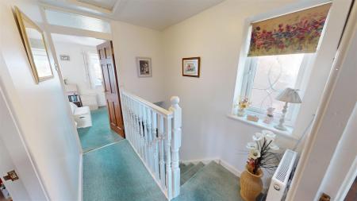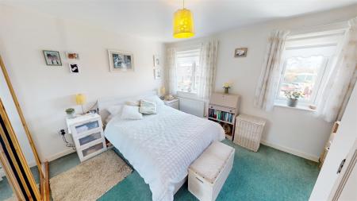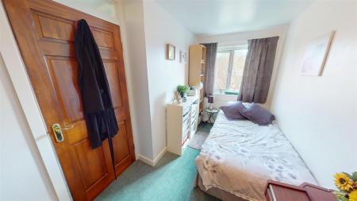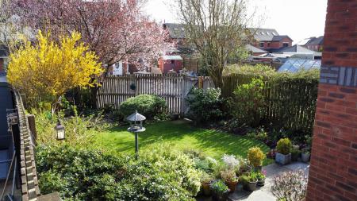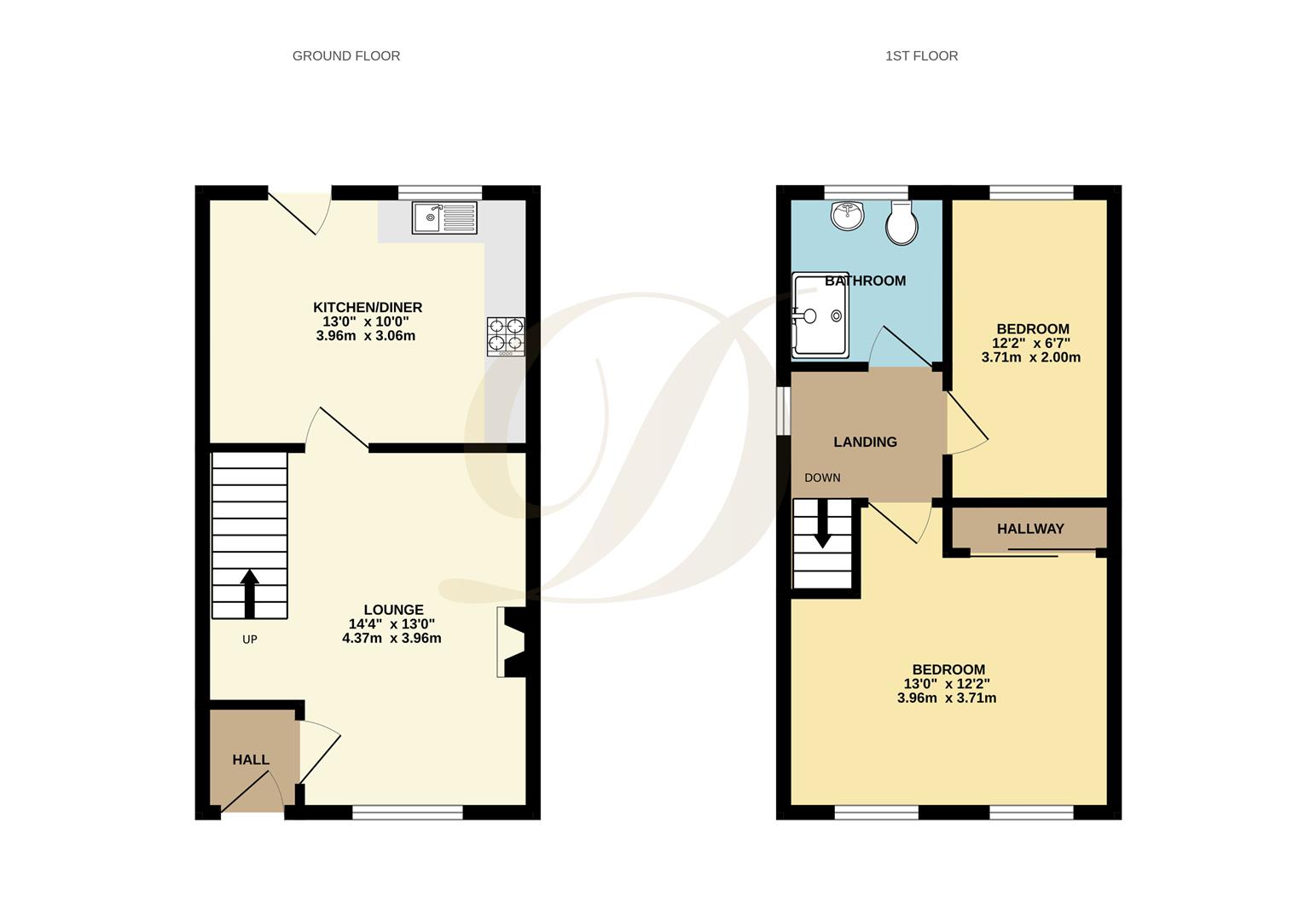- EPC: C
- Council Tax Band: B
- Leasehold
- Semi Detached
- Two Bedrooms
- Modern Kitchen
- Stunning Rear Garden
- Off-Road Parking
2 Bedroom Semi-Detached House for sale in Crawford Village
*SHARED OWNERSHIP - 80% Equity and 20% Subject to a Rental Figure*
David Davies Sales & Lettings Agent are delighted to welcome to market this lovely two-bedroom semi-detached property, situated in the charming and semi-rural location of Crawford Village. Offering a perfect blend of modern living and countryside appeal, this home is ideal for a variety of buyers.
Upon entering, the entrance porch leads into a well-presented lounge, providing a comfortable and inviting space to relax. The modern fitted kitchen with a dining area is a standout feature, offering ample storage, workspace, and a perfect setting for both everyday meals and entertaining guests.
To the first floor, there are two well-proportioned bedrooms, both offering excellent space and natural light. The stylish shower room is beautifully finished, adding to the home's contemporary appeal.
Externally, the property benefits from a stunning rear garden, providing a tranquil outdoor space perfect for relaxation or entertaining. There is also off-road parking for two cars, along with garage space for additional storage or parking. With gas-fired central heating and double glazing, this home is both energy-efficient and comfortable throughout the year.
Located in a highly desirable semi-rural setting, this home offers the best of both worlds-peaceful countryside surroundings while still being within easy reach of local amenities and transport links.
Sold with 'Shared Ownership' with 80% equity and 20% subject to a rental figure (via a local housing association)
Rent is £85 per month which includes Buildings Insurance and Ground Rent.
EPC: C
Ground Floor Entrance - Via a white UPVC door with double glazed panels which opens into the:-
Vestibule - Which is heated by a radiator with cover and leading on via a 6 panel door into the:-
Lounge - 14'4 x 12'9 - A most attractive room which has a feature fireplace with an electric log effect fire, a twin and a single panel radiator, a UPVC framed double glazed window, open plan spindle staircase and a 6 panel door opening into the:-
Kitchen/Dining Room - 12'9 x 9'7 - A lovely bright and attractive room which has ample space to accommodate a breakfast table and chairs, is heated by a single panel radiator, has a pantry and a comprehensive range of 'Shaker' style units in a cream colour comprising:- wall cupboards with pelmet and cornice trim, matching base units, contrasting chopping board work surfaces in genuine timber, an inset stainless steel sink unit with mixer tap, a built-in 4 burner gas hob and an electric under oven. The room is plumbed for an automatic washing machine, houses a Vaillant gas central heating boiler which is neatly concealed to match the rest of the kitchen, double glazed window with lovely outlook over the beautiful rear garden and matching door giving access onto the patio.
First Floor Landing - With a UPVC framed double glazed window, a twin panel radiator, panel doors leading to all further rooms and access via a ladder to the loft which is partially boarded.
Bed 1 Front - 12'9 x 9'7 - This lovely bright room has 2 separate UPVC framed double glazed windows, is heated by a single panel radiator, has fitted wardrobes with mirrored sliding doors and narrows slightly at the far end to 6'2 where a cupboard houses the cylinder tank.
Bed 2 Rear - 12'5 x 5'8 - This room widens to 6'8, is bright has a single panel radiator and a UPVC framed double glazed window.
Shower Room - Very attractive indeed, modern, fitted with a UPVC framed double glazed window and fully tiled walls and a three piece built in suite in white comprising:- low-level w.c., washbasin, cabinets with work surface and a large shower cubicle with a Triton instant electric shower. The room is heated by a chrome plated heated towel rail.
Outside Front - The deep and wide frontage sets the property well back from the road and provides space to accommodate 2 or 3 vehicles, retained by hedging and a small fence. The driveway could continue if required alongside the property where there is space to accommodate a garage if required. At the present time there is a tall fence and gate leading through passed the tool store to the:-
Rear - A lovely south westerly facing garden which is a sun trap for most of the day, has been landscaped to provide a tiered decoratively shaped lawn onto a seating area with patio also beside the house, deep variegated borders and tall fencing with a personal access to a rear access road.
Property Ref: 485005_33776785
Similar Properties
Broad Oak Road, Parr, St Helens, WA9 2ER
3 Bedroom Terraced House | Guide Price £120,000
Brought to the sales market by David Davies Sales and Lettings Agent is this large garden fronted Mid - Terraced Propert...
Dunriding Lane, St. Helens, WA10 4BD
2 Bedroom End of Terrace House | Guide Price £120,000
David Davies Sales and Letting Agent are delighted to have the opportunity to bring to the sales market this lovely two...
1 Bedroom Semi-Detached Bungalow | Guide Price £120,000
We welcome to the sales market this one-bedroomed Semi-Detached bungalow located in the desirable Hope Close, St. Helens...
3 Bedroom Semi-Detached House | Offers in region of £125,000
A fabulous opportunity to acquire a three bedroom period semi detached property, built in the 1930's and requiring full...
Henbury Court, Kiln Lane, Eccleston, WA10 4RA
1 Bedroom Retirement Property | Guide Price £125,000
It is with pleasure that we present to the sales market this one bedroomed self contained apartment, within the pleasant...
Carlow Street, Toll Bar, St Helens, WA10 3DY
3 Bedroom Terraced House | £125,000
David Davies Sales And Lettings Agent bring to the sales market a substantial three bedroomed mid-terrace property with...

David Davies Estate Agent (St Helens)
St Helens, Lancashire, WA10 4RB
How much is your home worth?
Use our short form to request a valuation of your property.
Request a Valuation
