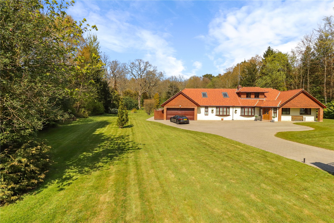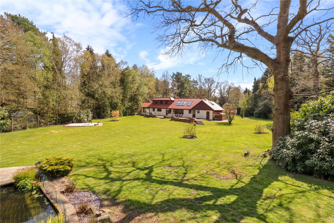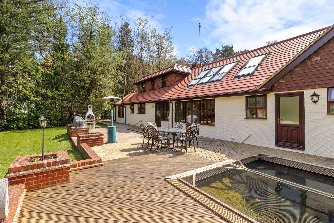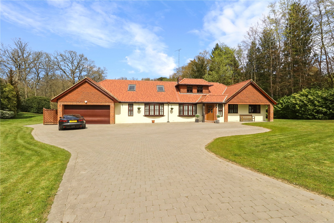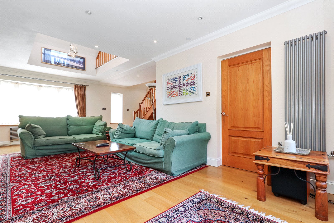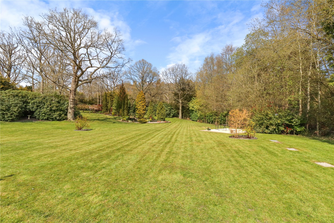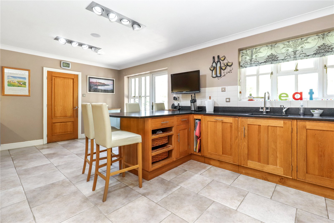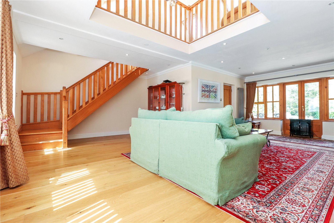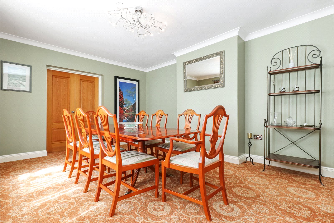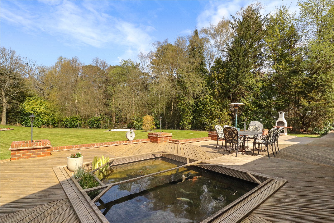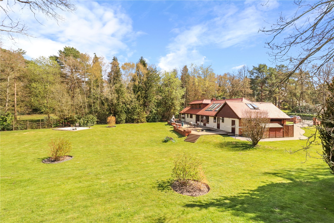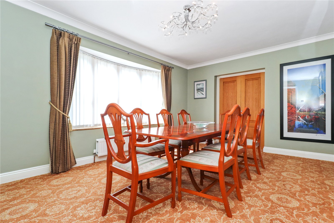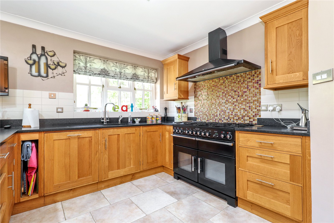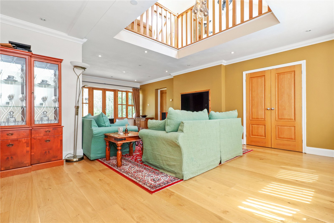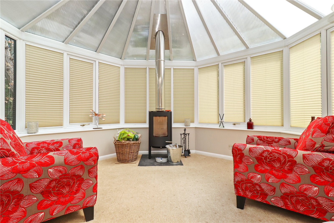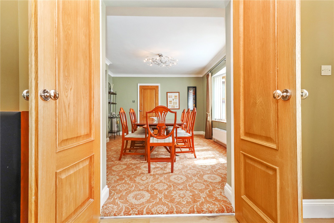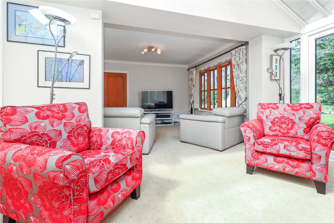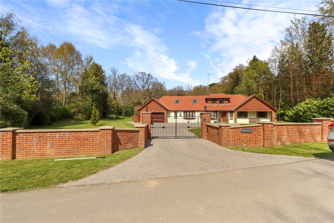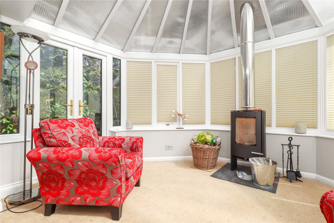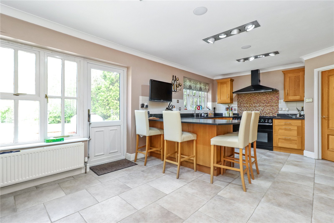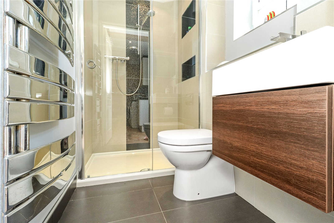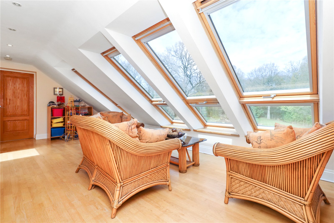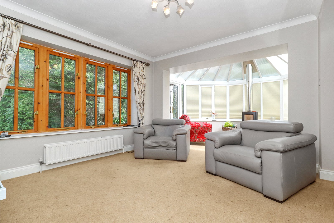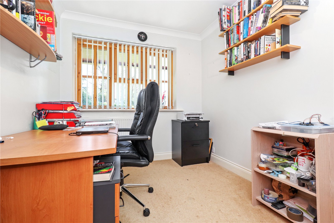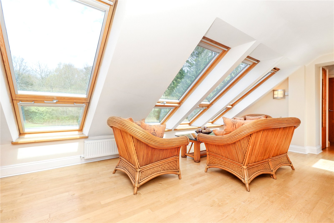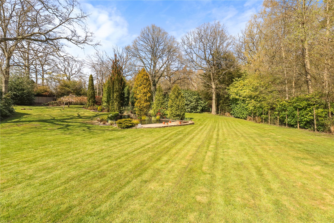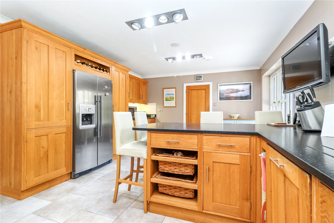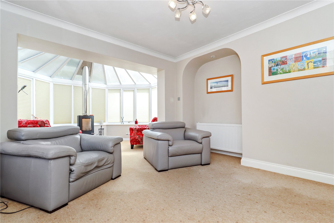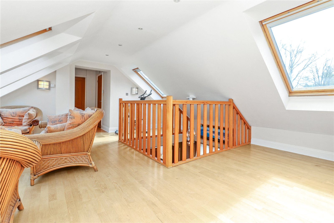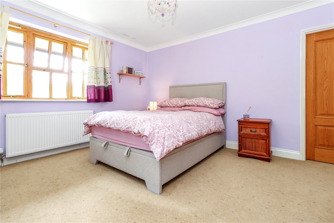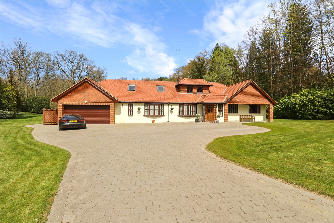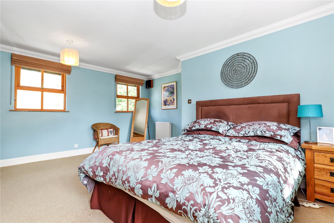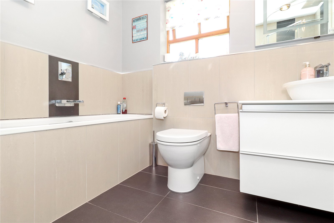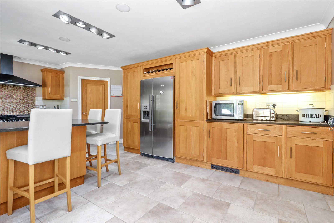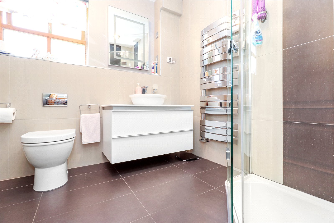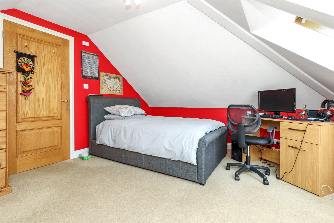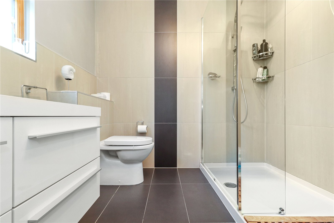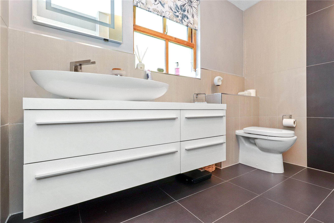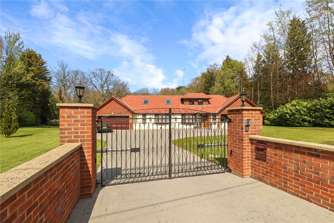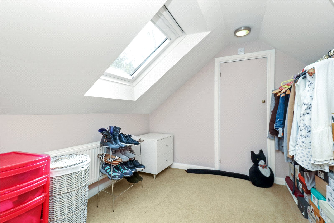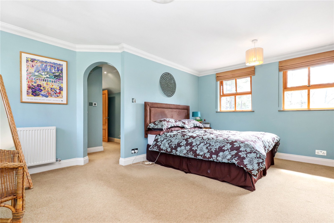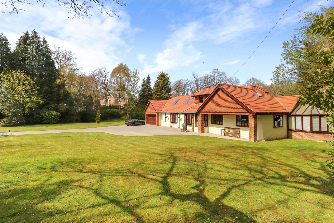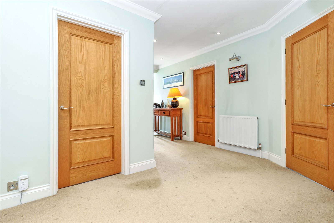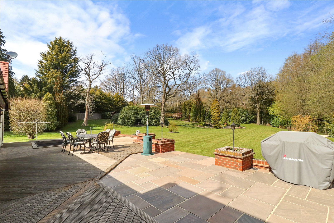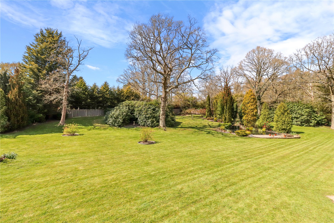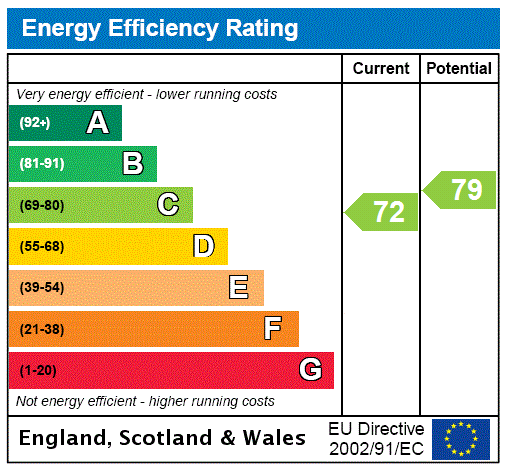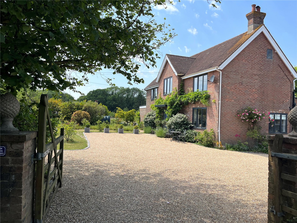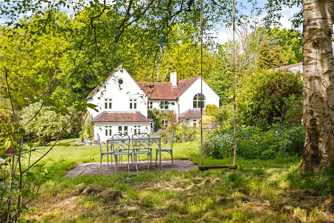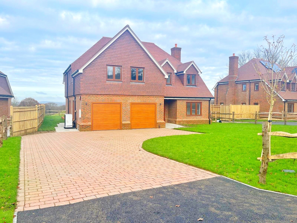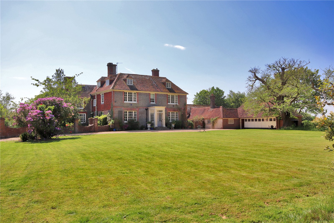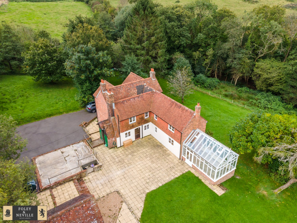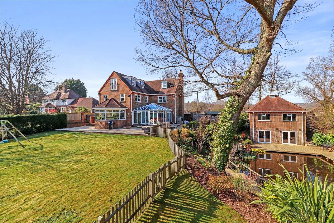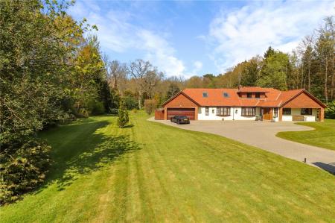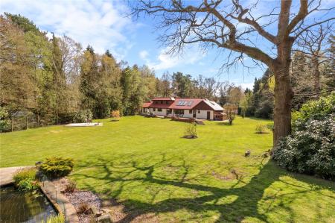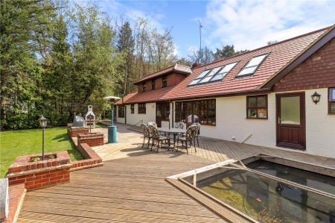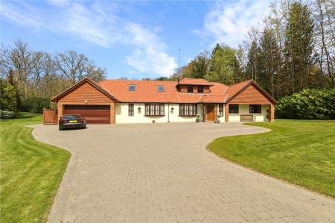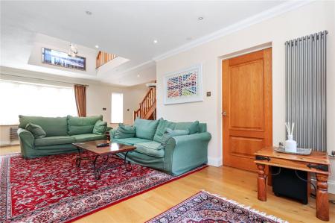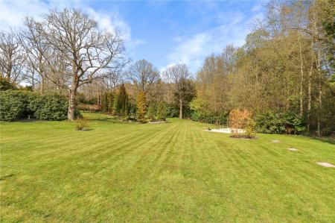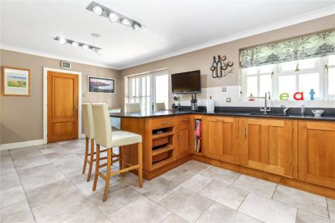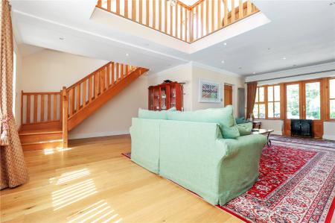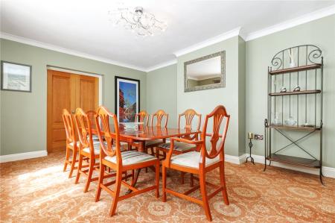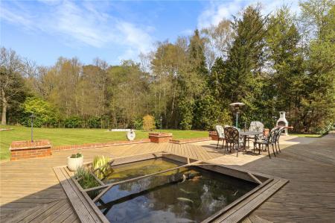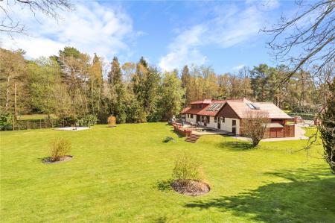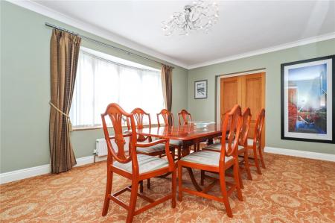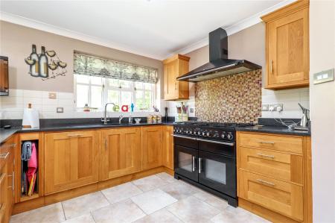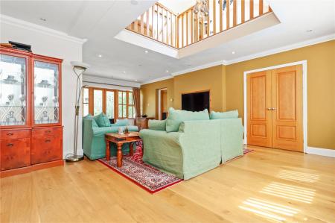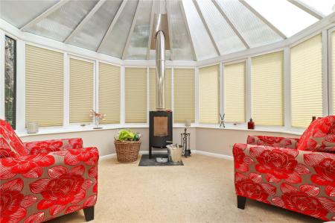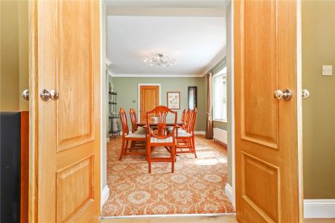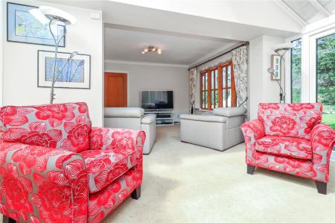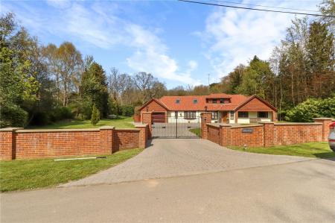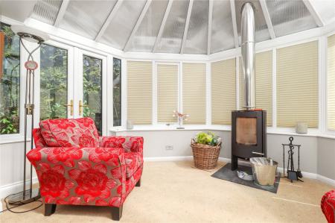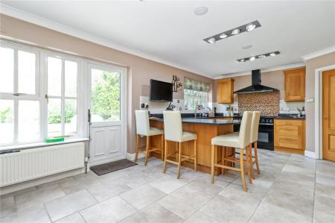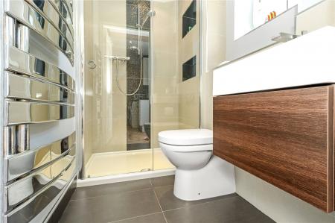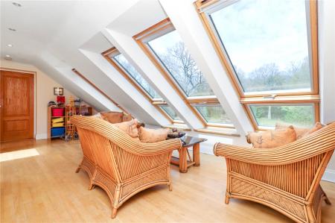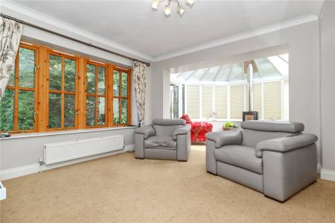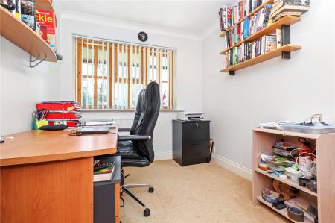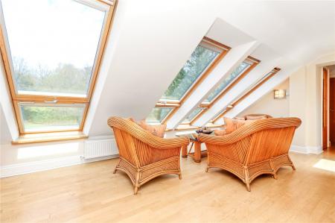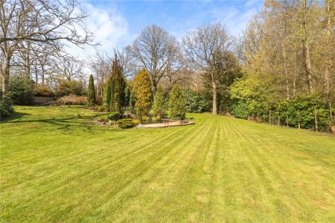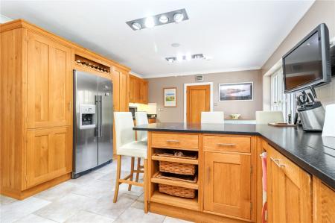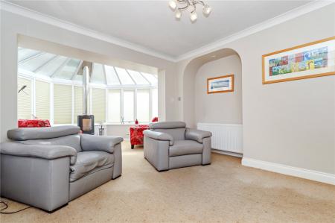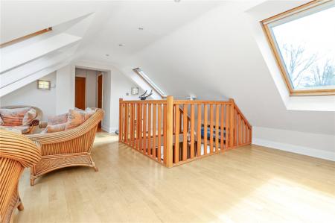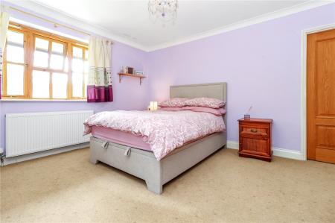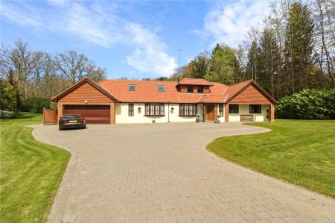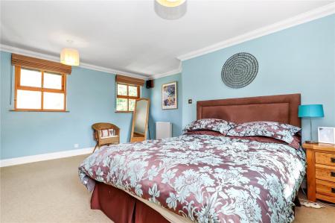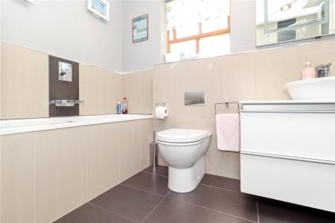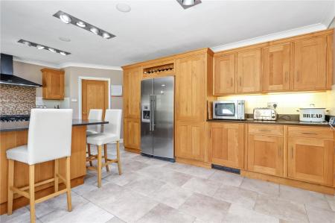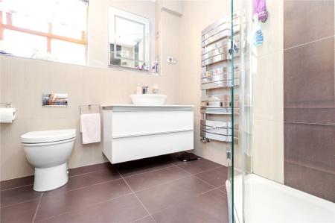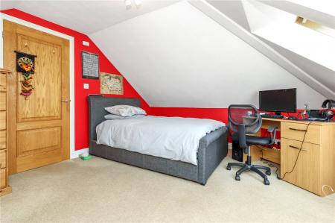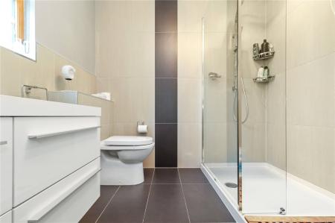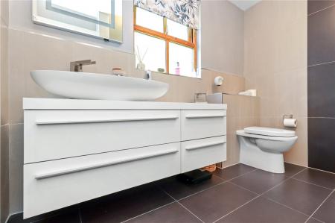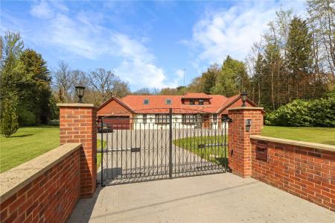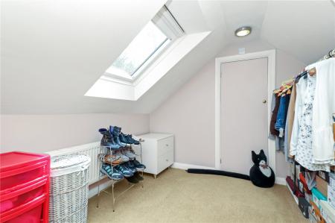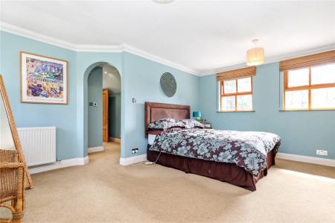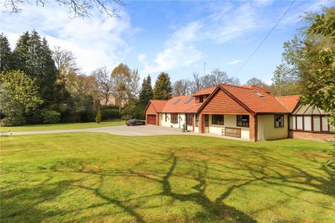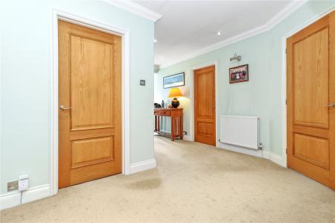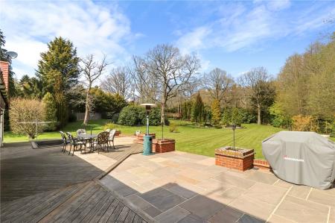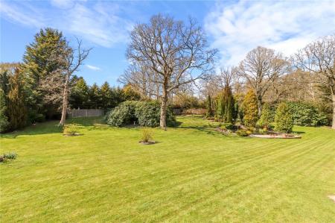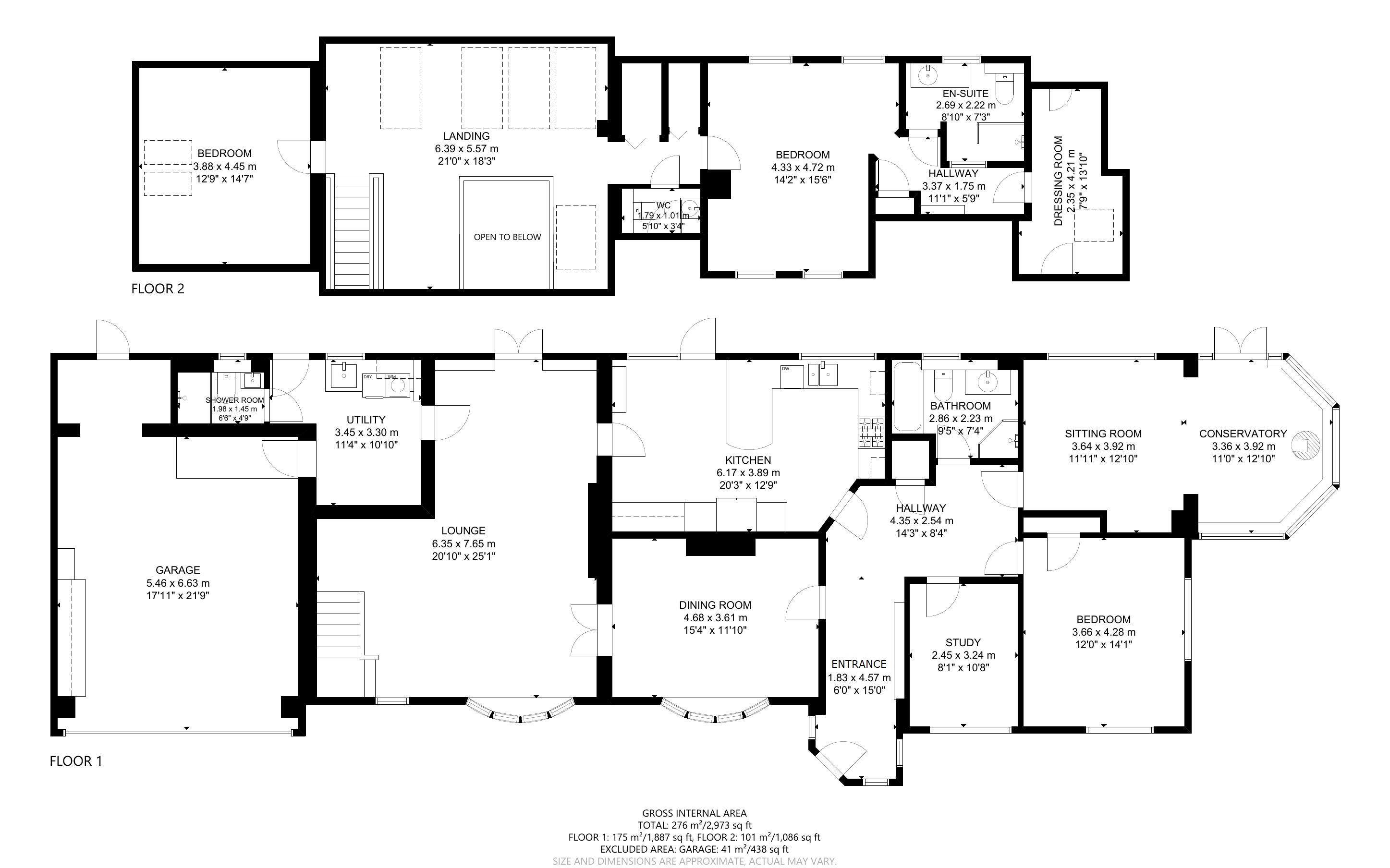4 Bedroom Detached House for sale in Crawley
MAIN SPECIFICATIONS: RARELY AVAILABLE AND SET IN APPROXIMATELY 1.13 ACRES OF ITS OWN BEAUTIFUL PRIVATE LANDSCAPED GARDENS * A BESPOKE LUXURY DETACHED FOUR DOUBLE BEDROOMED CHALET BUNGALOW WITH EXCELLENT POTENTIAL TO ENLARGE AND IMPROVE FURTHER AND LOCATED IN HERONS CLOSE DOMEWOOD * ELECTRIC ENTRY GATES * LARGE BRICK PAVED DRIVEWAY * POTENTIAL TO BUILD HERITAGE STYLE GARAGES SUBJECT TO PLANNING * HUGE INTEGRAL DOUBLE GARAGE WITH POTENTIAL TO CONVERT INTO AN INTEGRAL ANNEX OR LARGE HOME OFFICE / FURTHER ACCOMMODATION SUBJECT TO PLANNING * RECEPTION HALL * GROUND FLOOR CLOAKROOM / SHOWER ROOM * IMPRESSIVE SHAKER STYLE KITCHEN / BREAKFAST ROOM * FORMAL DINING ROOM * ORANGERY / CONSERVATORY * LARGE DOUBLE ASPECT SITTING ROOM WITH VAULTED CEILING * UTILITY ROOM *2ND LUXURY DOWNSTAIRS SHOWER ROOM * TWO GROUND FLOOR DOUBLE BEDROOMS * EXTENSIVE SIZED DOUBLE ASPECT GALLERIED LANDING * FIRST FLOOR CLOAKROOM WITH POTENTIAL TO ENLARGE INTO A FURTHER SHOWER ROOM * MASTER BEDROOM SUITE INCLUDING DRESSING ROOMS AND LUXURY ENSUITE BATHROOM / SHOWER ROOM * GAS HEATING * ORNAMENTAL CARP PONDS * EXISTING BASE WITH ELECTRIC SUPPLY FOR REPLACEMENT SUMMER HOUSE OR DETACHED HOME OFFICE ( SUBJECT TO PLANNING ). EASY ACCESS TO LONDON MAINLINE TRAIN STATIONS AND GATWICK AIRPORT.
DESCRIPTION: A rare opportunity to purchase a bespoke built substantial sized detached modern four bedroomed chalet bungalow set in wonderful landscaped grounds that extend to approximately 1.13 acres. The property has excellent potential to enlarge and adapt further with a vast sized internal double garage, which could be suitable for conversion into an internal annex or internal home office etc subject to planning. In addition, the property has potential for extension due to its large plot and also benefits from an established concrete base for a replacement summer house or detached home office (subject to Planning. Although the property is already fairly substantial, the size of the gardens easily offer further scope to extend. All the shower rooms and bathrooms have been luxuriously upgraded, in addition to the impressive kitchen / breakfast room.
The property has numerous reception rooms, including an orangery / conservatory, a large sitting room, a formal dining room, as well as a kitchen / breakfast room. These rooms combined with the integral garage that could also be incorporated into the main dwelling accommodation offer the potential for an already wonderful sized home to be easily enhanced and enlarged further if required.
SITUATION: Located in a highly sought-after area set off a quiet private road made up of large individual bespoke homes, each on large private plots, this rarely available residence is perfectly located within only a short drive of Gatwick airport and the mainline trainline for London commuters.
ACCOMMODATION: On entering through the front private double electrically operated metal gates onto the extensive sized grey brick paved driveway with generous parking areas, you are able to approach a brick elevation front entrance with elegant oak side pillar and Indian stone step leading to a large oak effect double glazed door which opens to the main reception hall.
MAIN RECEPTION HALL: A generous L shaped hall, with coved ceiling, down lights, radiators, oak door to coats and storage cupboard, double glazed bespoke wooden framed windows with aspect over front landscaped gardens. Further oak doors leading to the Orangery / conservatory, formal dining room, kitchen / breakfast room, main ground floor luxury family bathroom / shower room, bedroom two and bedroom four (presently used as a study).
ORANGERY / CONSERVATORY: Approached from the reception hall by an oak door. This room is double aspect, with radiators and a feature wood burner to the far end raised off a slate hearth, further recessed alcove area with down lights, double glazed bespoke wooden windows with aspect over beautiful landscaped rear gardens, further double-glazed doors leading out onto the rear garden.
KITCHEN / BREKFAST ROOM: An impressive luxury style kitchen with extensive range of oak fronted cupboard and base units with slate worktops, preparation areas and breakfast bar over, tiled floors, inset 1 ½ steel sink unit with mixer tap, slate splash backs, tiled surrounds above, space for American Fridge Freezer with wooden wine rack over, further range of oak fronted shaker style units, integral dishwasher, Range Master with four ring gas hob and ovens with Range Master Hood over, bespoke double glazed wooden framed windows with aspect over large rear landscaped gardens, radiators, double glazed door leading out onto rear wooden decked sun terrace. Further door leading to large sitting room.
SITTING ROOM: Approached from the kitchen breakfast room. This room can also be accessed from the dining room, utility room, outside from the rear garden and from the stairs leading down from the first-floor landing. This large naturally light room is double aspect with a vaulted open ceiling area exposing the large first floor galleried landing, radiators, light coloured oak floor, radiators, recessed fitted area for large flat screen TV, double glazed bespoke wooden framed double-glazed windows with aspect over the front and rear landscaped gardens.
DINING ROOM: A generous sized room with coved ceilings, radiators, bow window with bespoke wooden framed double glazing enjoying a pleasant aspect over the front gardens. This room can also be approached by double wooden doors from the main reception hall and by similar double doors from the large sitting room.
UTILITY ROOM: Approached from the sitting room: Comprising of a modern range of cupboard and base units with fitted ceramic sink, tiled splashback, chrome mixer tap, space for washing machine, space for dryer, space for large freezer, downlights, coved ceiling, double glazed window with aspect over rear garden, double glazed door to rear garden, further door to large integral garage, further door to adjoining second downstairs luxury shower room that is also a ground floor cloakroom.
CLOAKROOM / 2ND LUXURY GROUND FLOOR SHOWER ROOM: Approached from the utility room. Comprising of a tiled floor, feature chrome wall mounted heated towel rail, W.C. with concealed cistern, downlights, rectangular ceramic feature sink with chrome tap and vanity unit under, wall mirror, heavy glazed and chrome fronted double shower with chrome control system.
BEDROOM TWO: Approached from the main reception hall. A double sized and double aspect room with coved ceiling, radiators, door to storage cupboard, bespoke wooden framed double-glazed windows with aspect over front landscaped gardens.
BEDROOM FOUR / STUDY: Approached from the main reception hall by an oak door, with coved ceiling, brushed spotlights to ceiling, radiator, bespoke wooden framed double-glazed windows with aspect over front landscaped gardens.
MAIN GROUND FLOOR LUXURY BATHROOM / SHOWER ROOM: Approached from the main reception hall by an oak door. Comprising of a tiled panelled bath with tiled surrounds, feature chrome tap, W.C. with concealed cistern, feature circular sink with chrome tap with vanity unit under, tiled floor, feature chrome heated towel rail, separate heavy glazed and chrome fronted shower with chrome shower control system, double glazed frosted window.
LARGE INTEGRAL DOUBLE GARAGE: Approached from the utility room, as well as from a rear door from the garden and the large double sized electrical retractable garage door. This large area could be converted into an integral annex or other accommodation including even a generous sized home office (subject to planning). There is a wall mounted gas heating boiler and numerous power and light points.
FIRST FLOOR ACCOMMODATION: Stairs from the far end of the large sitting room leading to the open plan double aspect first floor galleried landing with radiator, down lights wooden floors and large Velux style windows enjoying aspects over both the front and rear landscaped gardens.
BEDROOM THREE: A double sized room with radiator, fitted storage cupboard, double glazed windows with aspect over landscaped gardens.
FIRST FLOOR CLOAKROOM: With potential to possibly enlarge and convert into a further shower room. Presently comprising of a W.C., feature chrome heated wall mounted towel rail, ceramic sink with high gloss vanity unit under.
AIRING CUPBOARD: Set off the galleried landing behind mirror doors.
BEDROOM ONE MAIN SUITE WITH ENSUITE LUXURY BATHROOM / SHOWER ROOM AND DRESSING ROOM: Approached from the galleried landing. Comprising of a double sized double aspect room with radiator, double glazed windows with aspect over landscaped grounds, arch leading into internal area with door to ensuite luxury shower room.
ENSUITE LUXURY SHOWER ROOM: Comprising of tiled walls and flooring, feature chrome radiator, feature white sink with vanity unit under, chrome tap, double glazed frosted window, double sized heavy glazed and chrome fronted shower with chrome shower control system with standing and drying area.
DRESSING ROOM: Approached from main bedrooms inner hallway and comprising of a single aspect room with further cupboards at each end, with radiator and window with aspect over rear garden.
OUTSIDE: The property has the benefit of private metal entry gates that are electrically operated, an extensive grey brick driveway with parking for numerous vehicles.
The landscaped grounds extend to approximately 1.13 Acres TBV and are mature, with numerous specimen trees and shrubs beyond various extensive lawned areas. There are also two ornamental fishponds, one to the rear decked sun terrace and the other to the far end of the garden with an additional water fountain feature. In the rear garden there is a composting area, two wooden storage sheds and the concrete base with electrical supply in situ for a replacement summer house / possible home office.
To the front of the property, there is ample space and areas to erect heritage style garages subject to planning permission.
Important Information
- This is a Freehold property.
- The review period for the ground rent on this property is every 1 year
- EPC Rating is C
Property Ref: FAN_FAN210024
Similar Properties
Sicklehatch Lane Maynards Green
4 Bedroom Detached House | Guide Price £1,250,000
GUIDE PRICE £1,250,000
Rolling Fields View Newick Lane
4 Bedroom Detached House | Asking Price £1,250,000
GUIDE PRICE £1,250,000
6 Bedroom Detached House | Guide Price £1,300,000
GUIDE PRICE: £1,300,000 - £1,400,000
5 Bedroom Detached House | Guide Price £1,350,000
MAIN SPECIFICATIONS: AVAILABLE AS A WHOLE ON IN 3 SEPARATE LOTS * LOT 1= A DETACHED FIVE BEDROOMED CHARACTER FARMHOUSE W...
6 Bedroom Detached House | Asking Price £1,350,000
GUIDE PRICE: £1,350,000-£1,500,000

Neville & Neville (Hailsham)
Cowbeech, Hailsham, East Sussex, BN27 4JL
How much is your home worth?
Use our short form to request a valuation of your property.
Request a Valuation
