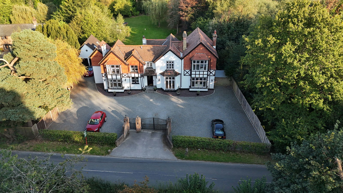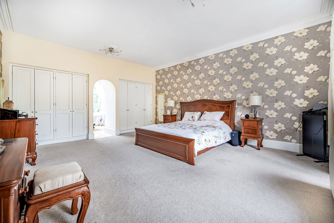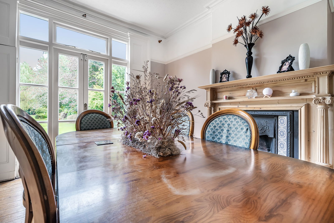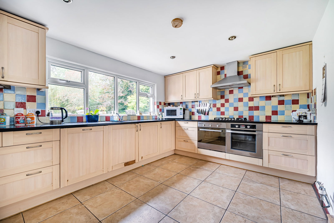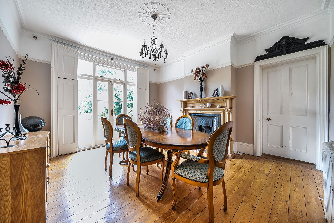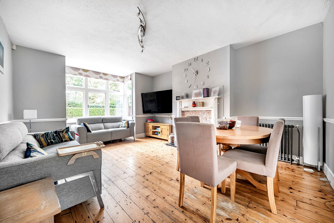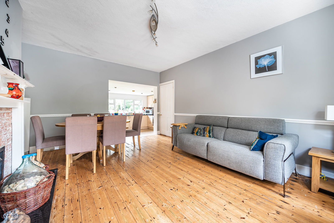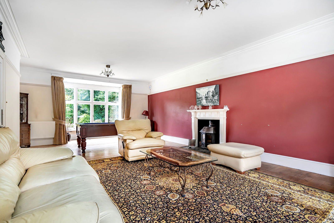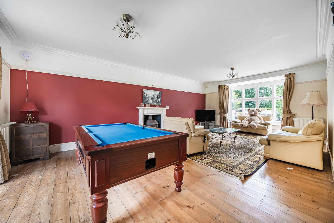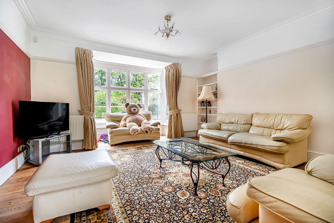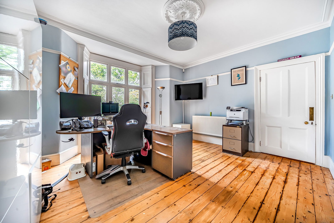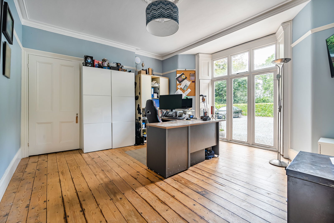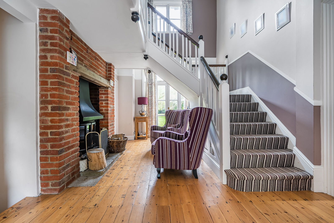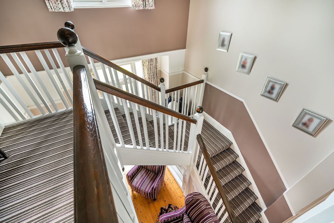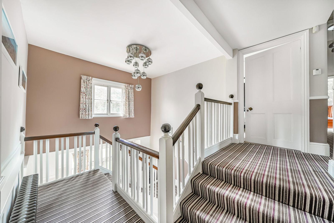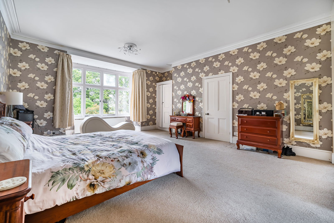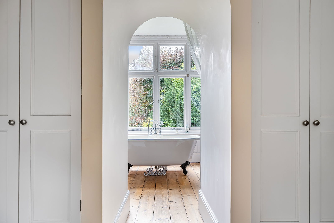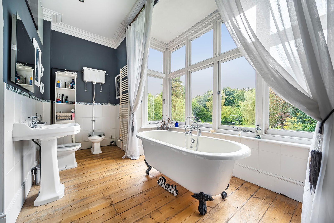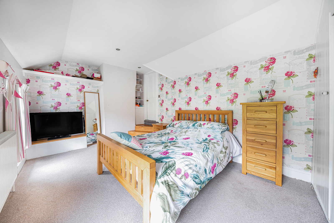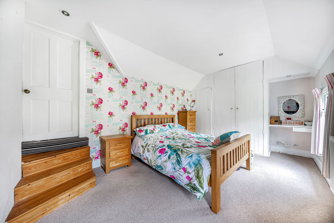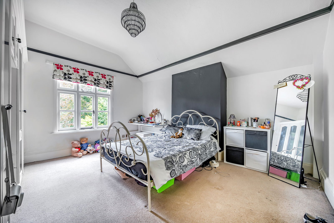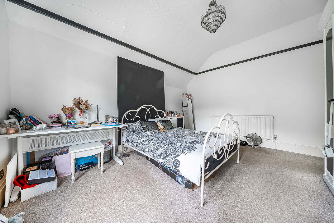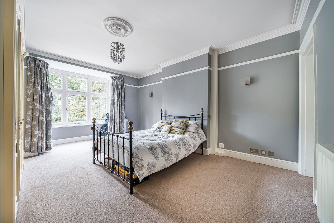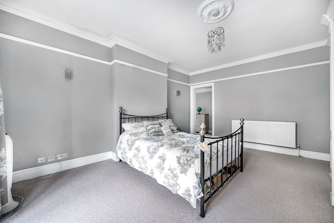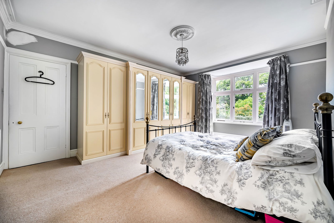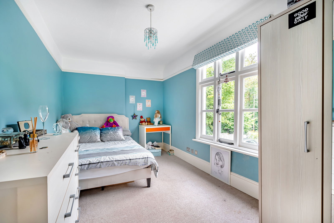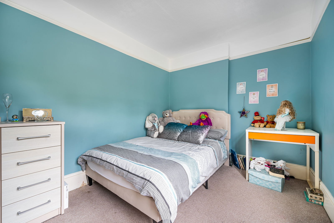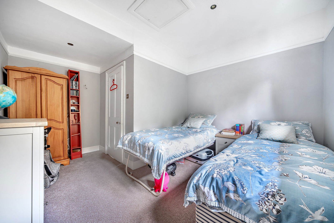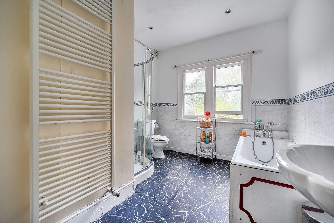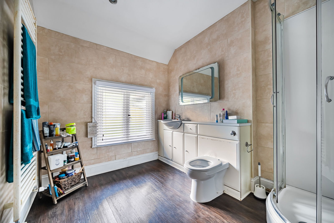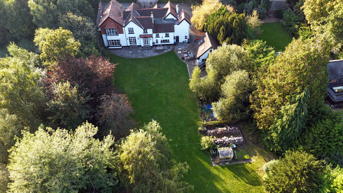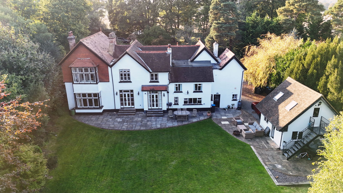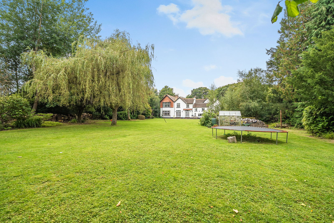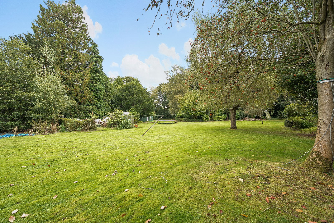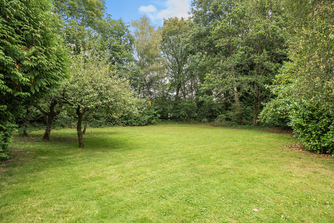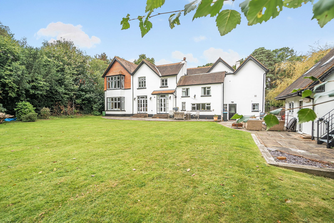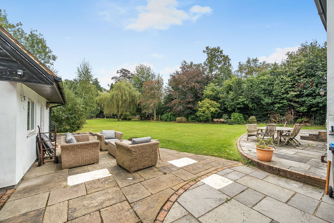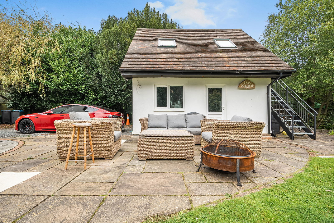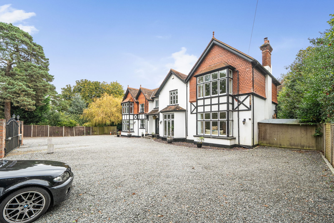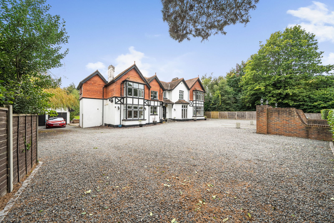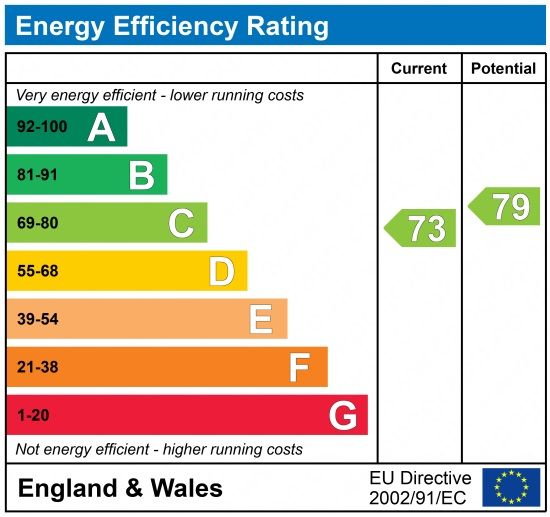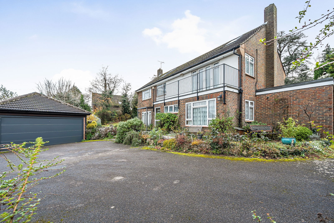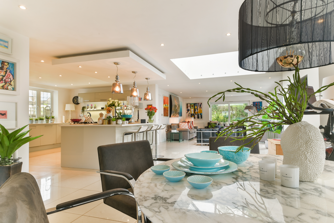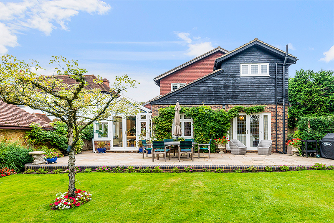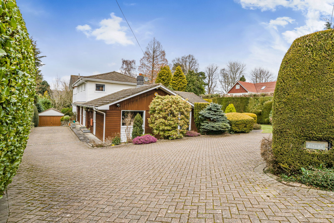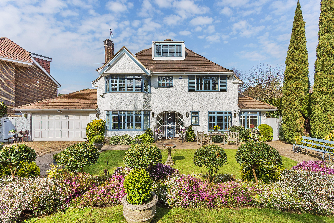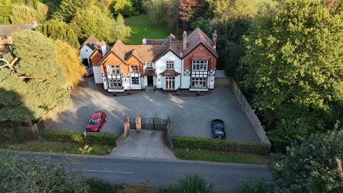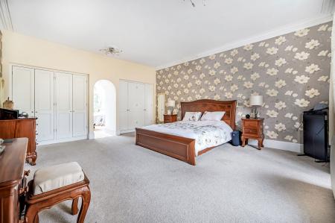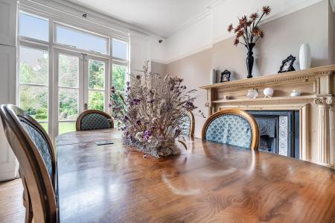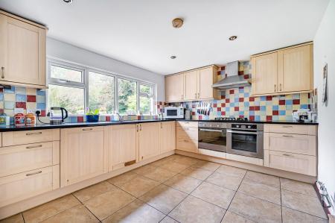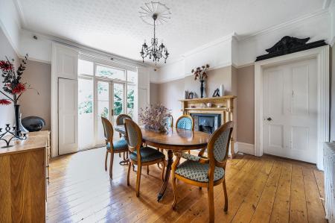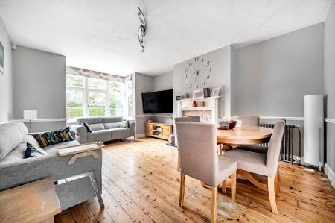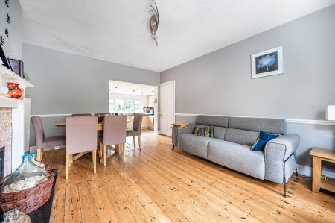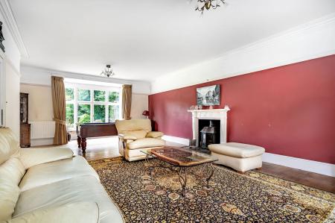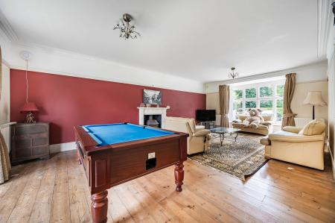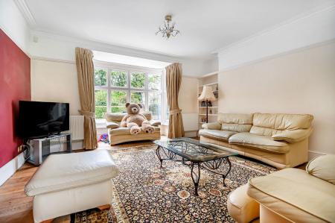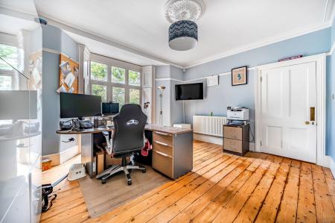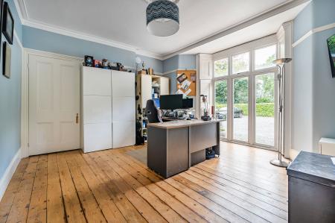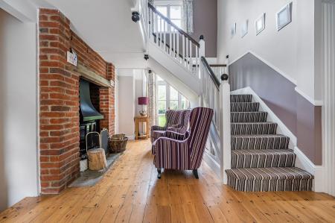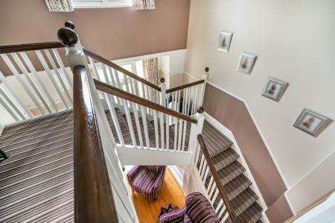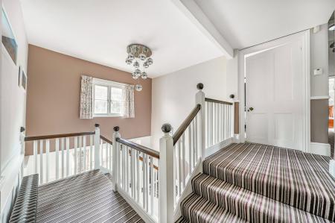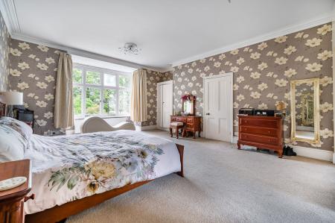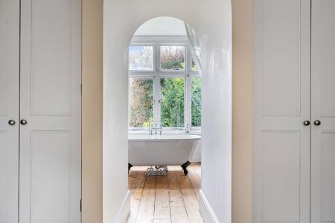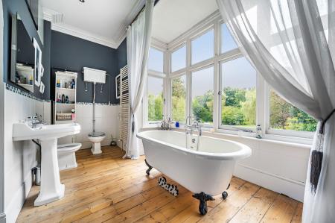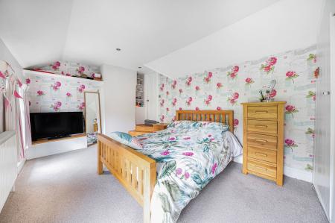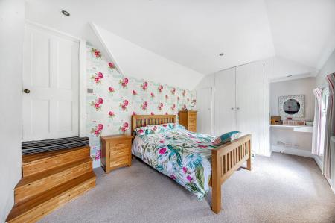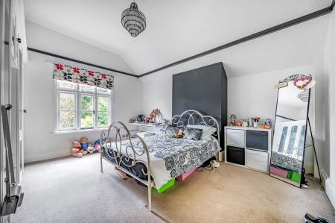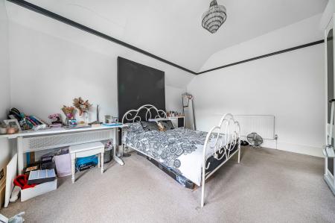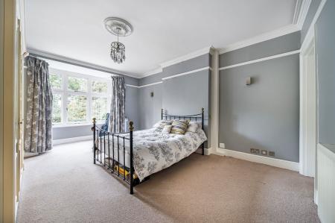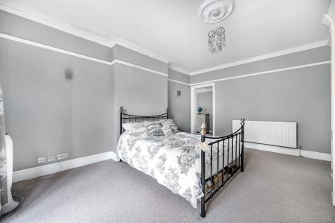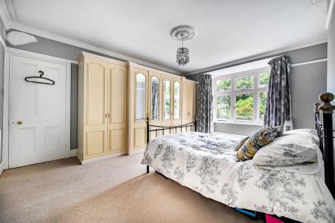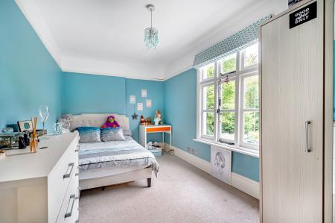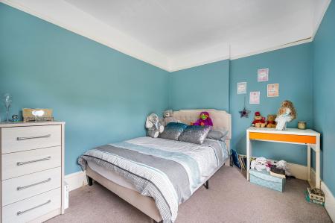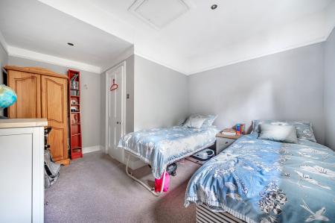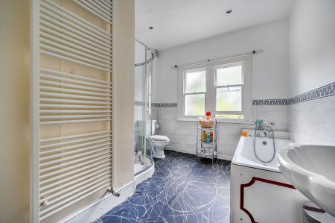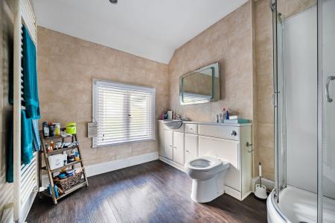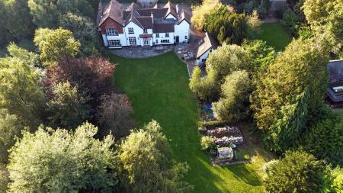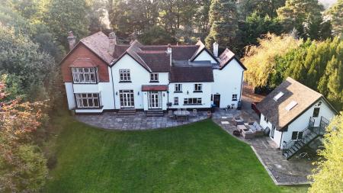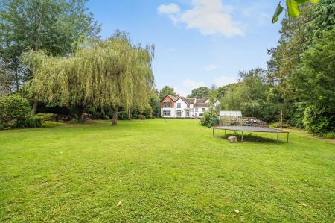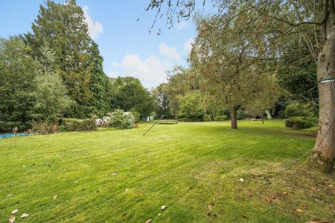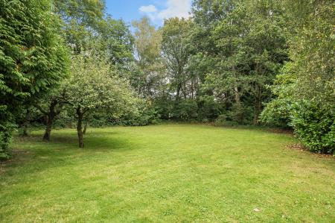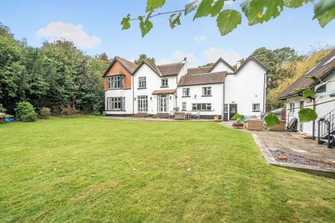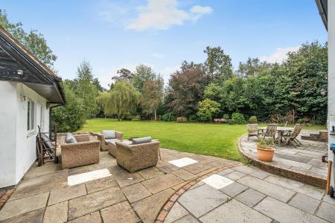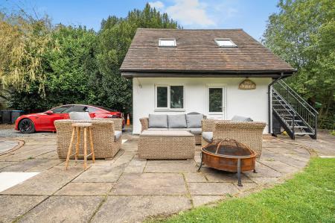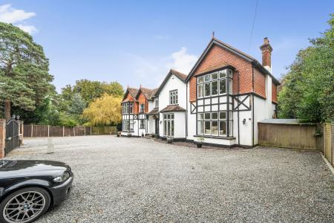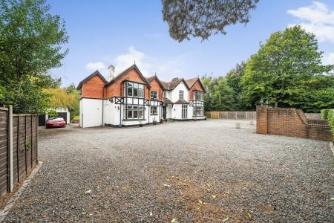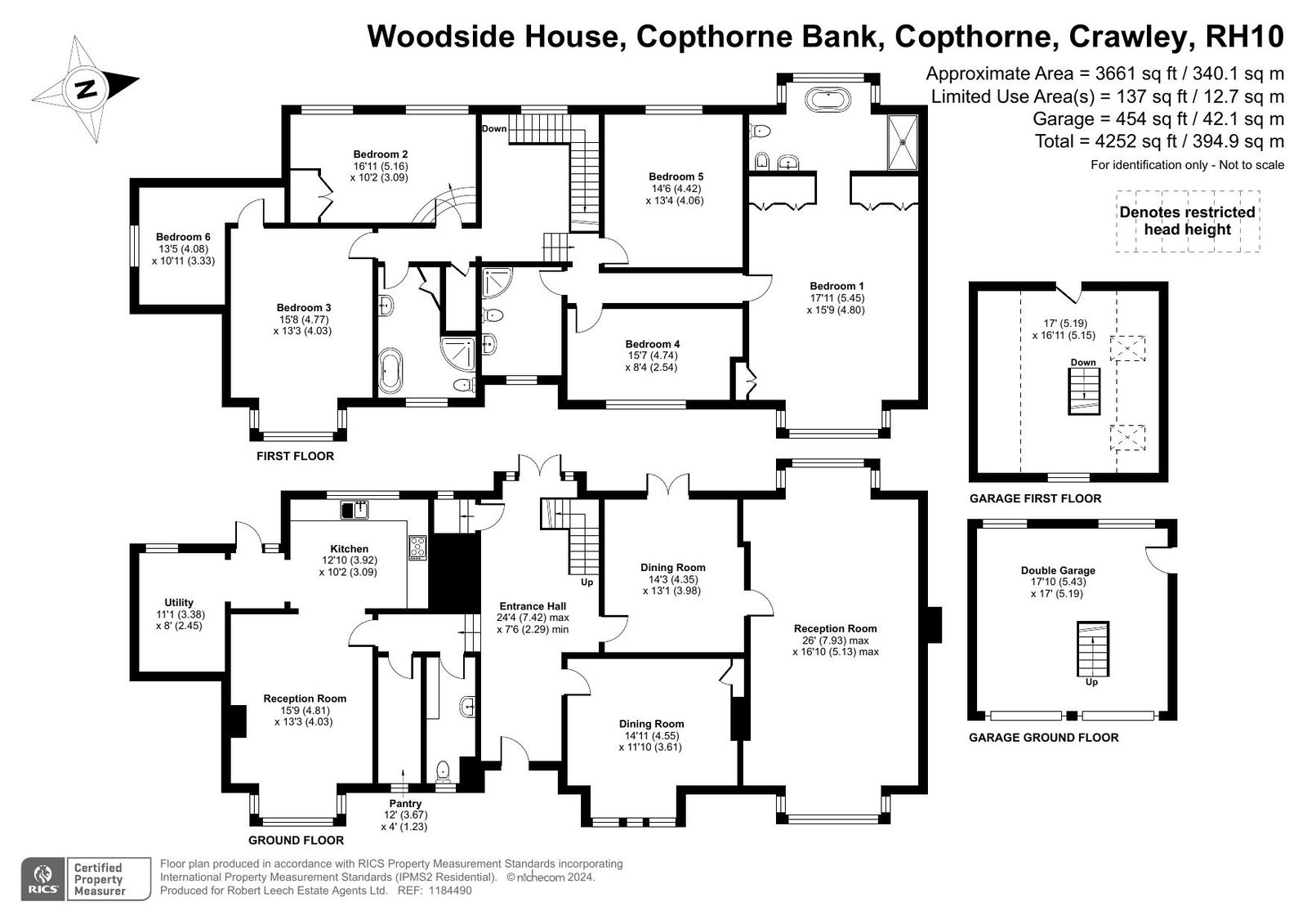- NO CHAIN
- Detached 5/6 Bedroom House
- 4 Reception Rooms
- Secure Electric Gated Entrance
- Detached Double Garage With Studio Above
- Driveway Parking For Several Vehicles
- Separate Annex/Studio
- Approximately 1.3 Acres
- Galleried Entrance Hallway
- Active Electric Vehicle Charging Point
6 Bedroom Detached House for sale in Crawley
No CHAIN
Woodside House, an impressive 5/6 bedroom Victorian character property, still retaining many original features. Originally built in circa 1810 with substantial extensions between 1880 and 1890 and set within approximately 1.3 acres of land, this detached property boasts high ceilings throughout, galleried entrance hallway and parking for several vehicles, tucked behind secured gated driveway.
ACCOMMODATION
Upon entering the galleried entrance hallway the ground floor comprises of two formal dining rooms, one with rear access to the rear garden and the other currently being used an office/study, a large dual aspect reception room, semi open-plan kitchen connected to an additional reception room/breakfast room, utility room with rear access to the garden, to conclude there is a convenient pantry and downstairs cloakroom. The entirety of the ground floor boasts high ceilings and plenty of natural light. Continuing upstairs to the first floor, you'll find 5 large double bedrooms, a family shower room and an additional family bathroom with a separate shower. The principle bedroom benefits from built in storage and ensuite bathroom, separate shower with views overlooking the large outstretched rear garden. The sixth and final bedroom, located off one of the double bedrooms and currently used as a cot room/dressing room has the potential to be turned into another ensuite bathroom/shower room.
OUTBUILDINGS
The detached double garage benefits from electric automatic doors with an additional side entrance door, to the rear the cast iron staircase provides access to the first floor workshop/studio which can be adapted for multiple uses. In addition within the grounds there is a shed, polytunnel and a metal shed equipment store for tools and garden tractor.
OUTSIDE
The property boasts a large patio area, perfect for outdoor entertaining and al fresco dining, proceeding onto a large rear garden mainly laid to lawn with plenty of mature trees and hedging for additional privacy. To the front, the driveway provides parking for several vehicles and secured by electric gates, feature brick wall and hedging for privacy.
ADDITIONAL INFORMATION
- Previous Planning Permission was granted to increase the internal square footage to 5,800 incorporating a second floor with further living accommodation and a large single story extension to the rear.
SCHOOLS
- Burstow Primary School
- Aurora Redehall School
- Oakwood School
- St. John's Sunshine Pre-School
- Copthorne C of E Junior School
- Fairway Infant School
- Copthorne Preparatory School
- Burstow Park School
- Forge Wood Primary School
- Crawley Village C of E School
LOCATION & TRAVEL
Situated between the villages of Copthorne & Smallfield, providing plenty of local amenities include schools, village pubs, restaurants, gyms and leisure centres, convenience stores and supermarkets. Gatwick & Horley Station provide directly trains to Central London along with easy access to the M23.
Important Information
- This is a Freehold property.
- This Council Tax band for this property is: G
Property Ref: 857_940136
Similar Properties
6 Bedroom Detached House | £1,399,500
Nestled in a prime location in Oxted, this substantial 6-bedroom detached family home. Set within 0.5 acres of mature ga...
4 Bedroom Detached Bungalow | Guide Price £1,350,000
This exceptional architecturally designed home offers outstanding flexible living accommodation for all buyers. Enjoy th...
4 Bedroom Detached House | £1,350,000
* NO ONWARD CHAIN, VACANT POSSESSION & PROBATE GRANTED** Located on a prestigious road set within the Heart of Oxted. T...
5 Bedroom Detached House | Guide Price £1,450,000
This beautifully presented family home is offered to the market for the first time in 25 years. Lovingly renovated and m...
5 Bedroom Detached House | £1,470,000
**NO CHAIN** Just under 4,000 sq ft, this unique detached family home occupies a generous plot and is on the market for...
5 Bedroom Detached House | Guide Price £1,500,000
A unique, handsome and imposing detached family home, ideally located in the heart of Oxted. The property has well propo...
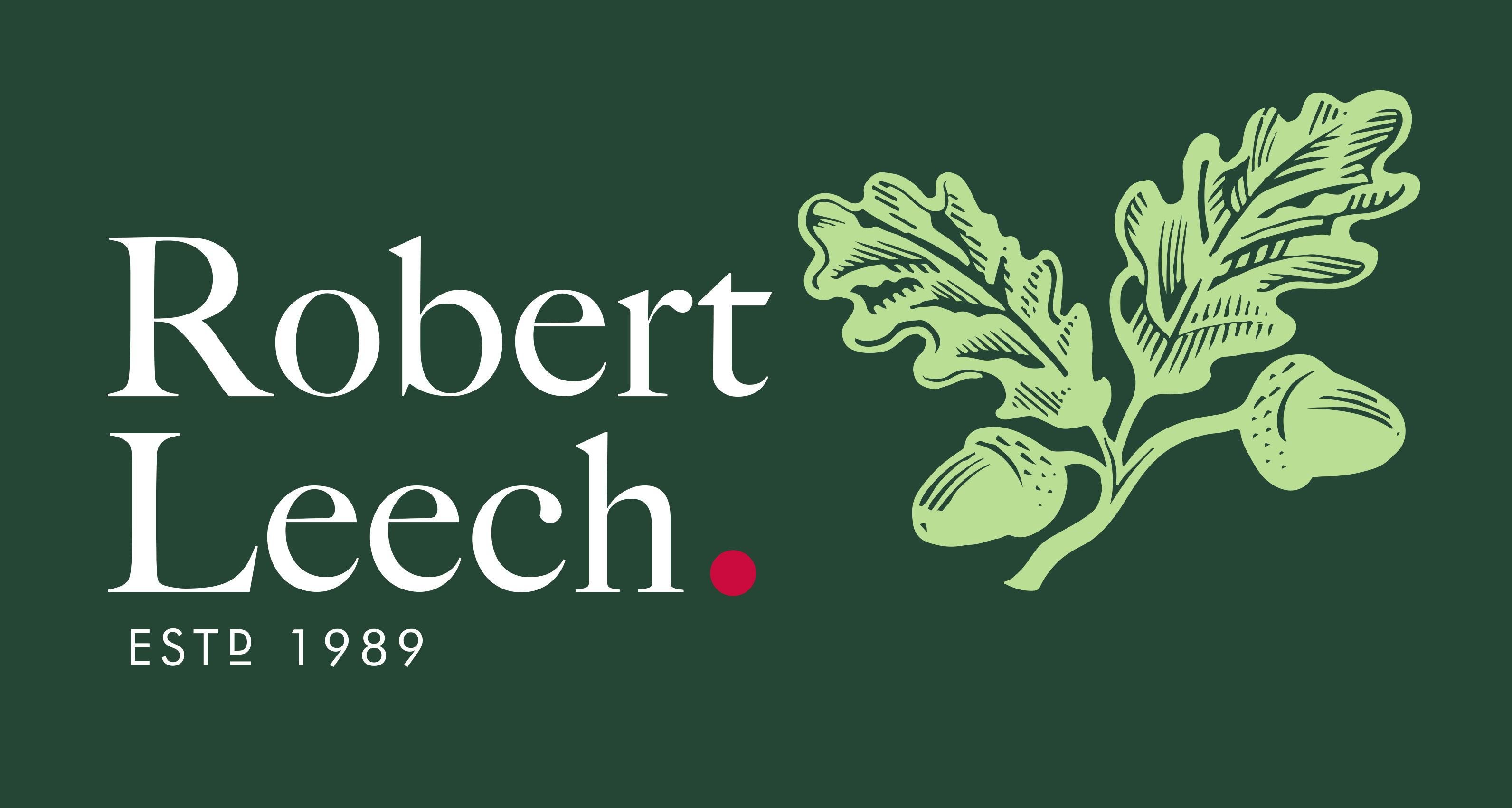
Robert Leech (Oxted)
72 Station Road East, Oxted, Surrey, RH8 0PG
How much is your home worth?
Use our short form to request a valuation of your property.
Request a Valuation
