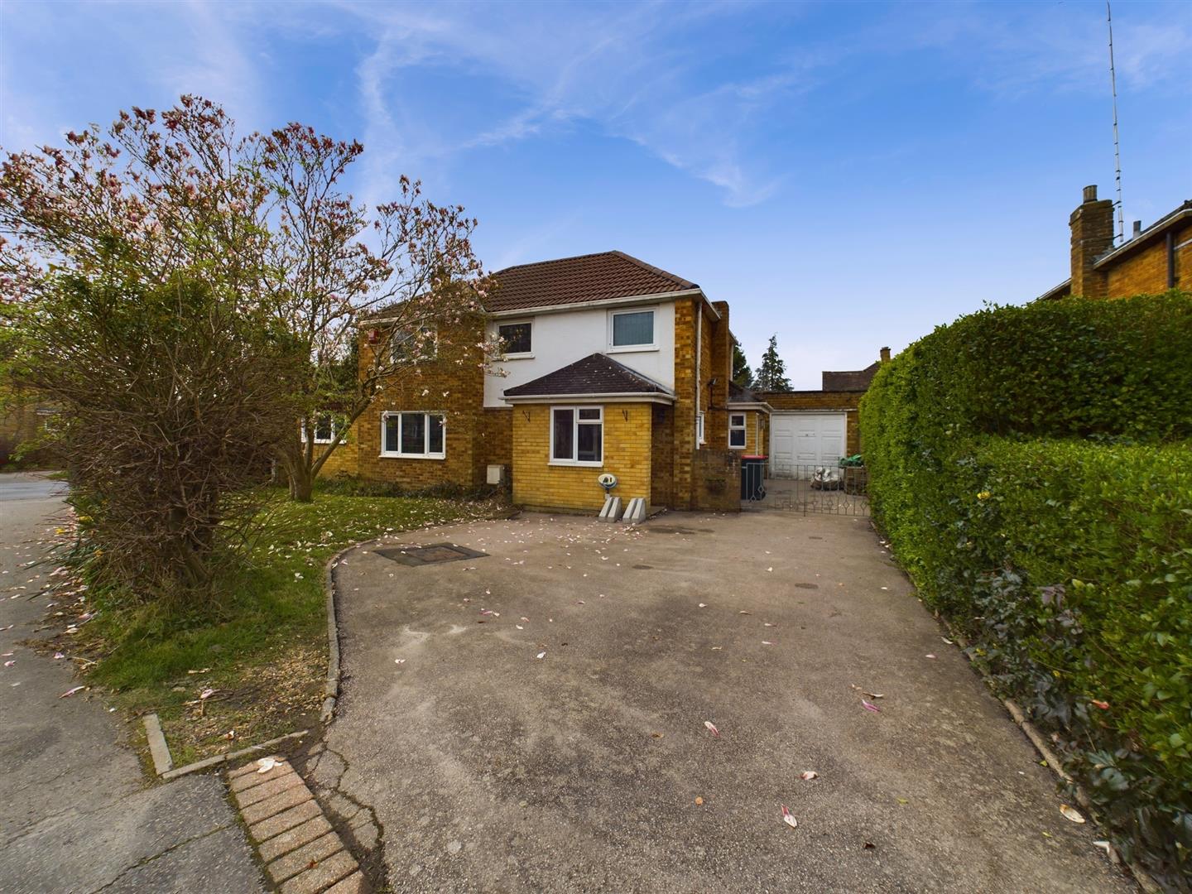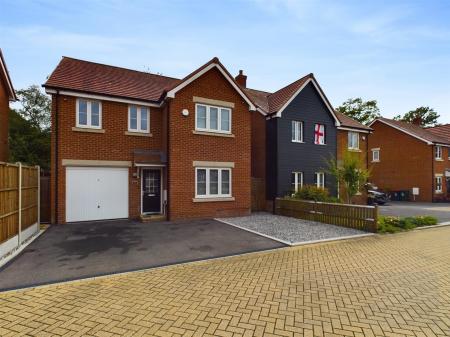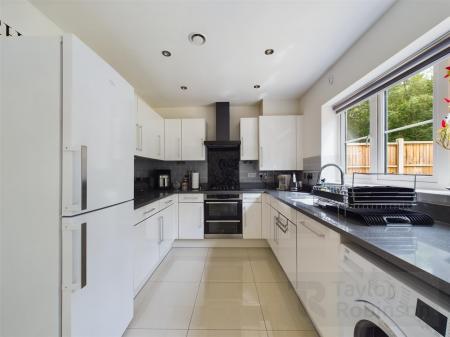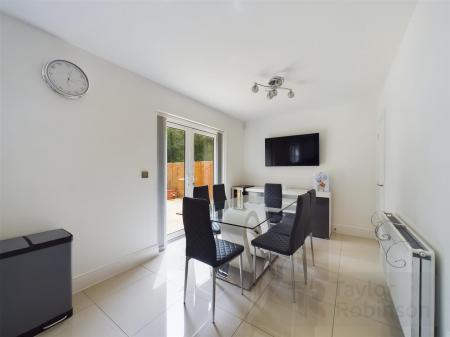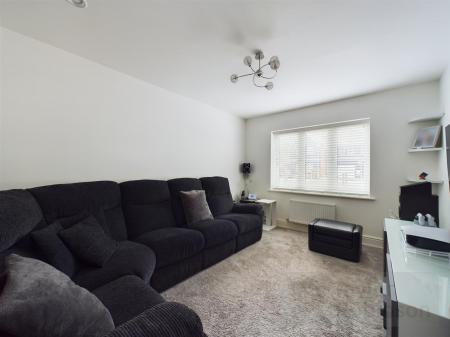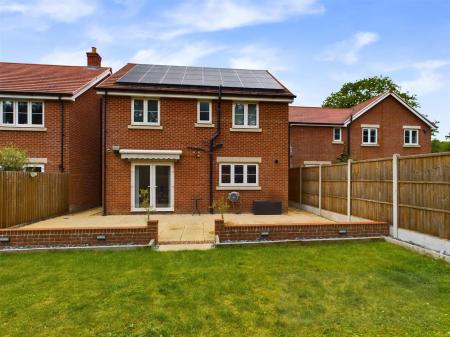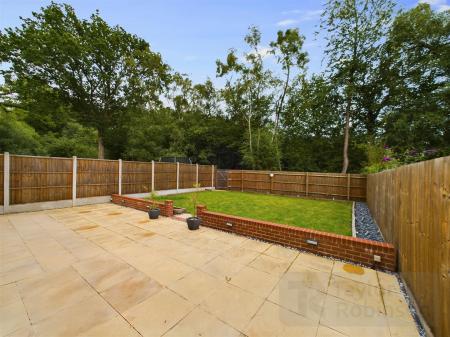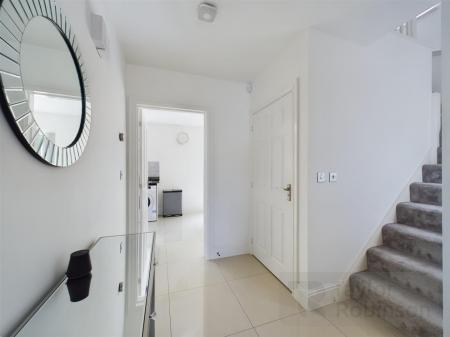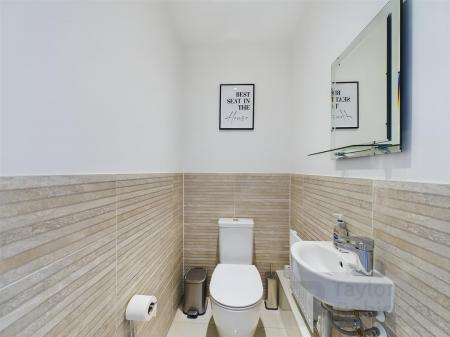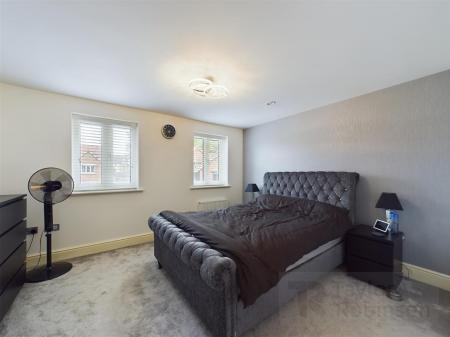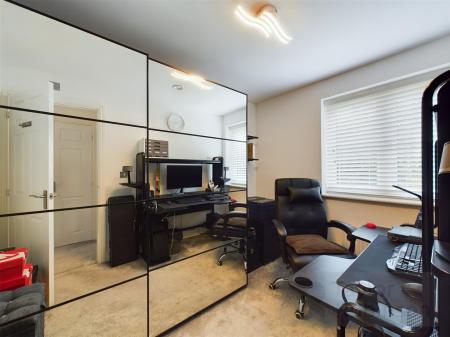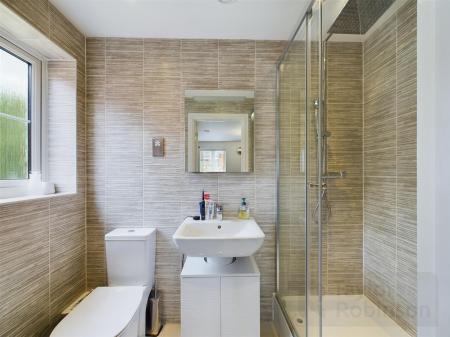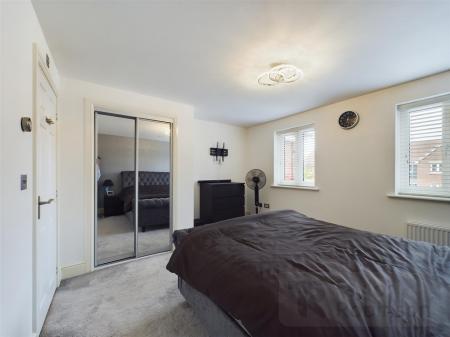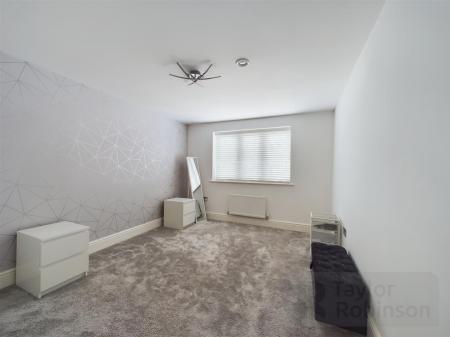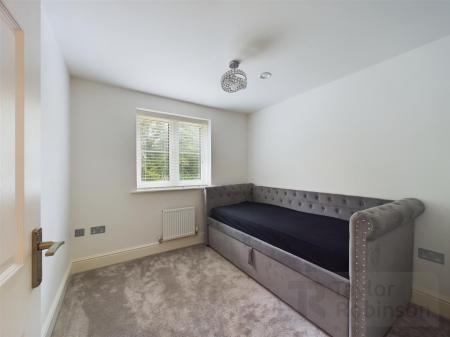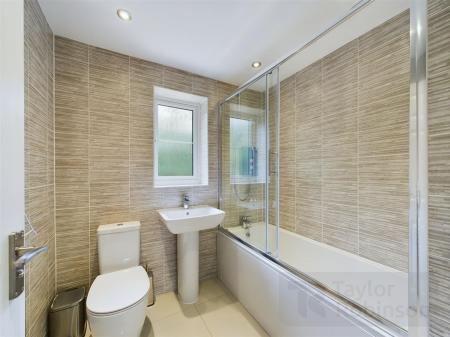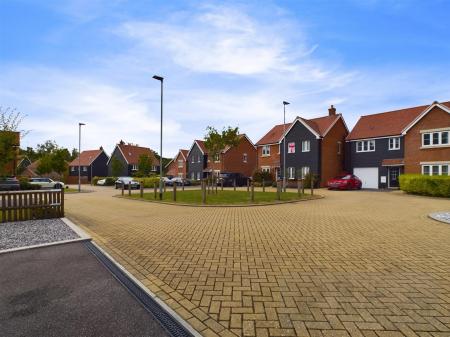- 4 bedroom Detached House set in lovely cul sa sac
- Upgraded fittings throughout
- Fully tiled flooring to Hall Way, Kitchen & Dining Room
- En Suite to Master Bedroom
- Full Solar panel system to roof with battery storage
- No Onward Chain
- Situated backing directly onto Woodland
- Great Position - Must See Property
4 Bedroom Detached House for sale in Crawley
Welcome to this stunning nearly new detached house located on the desirable Wisteria Drive in Forge Wood, Crawley. This modern property boasts 2 reception rooms, 4 bedrooms, and 2 bathrooms, providing ample space for comfortable living.
As you step inside, you'll be greeted by upgraded fittings throughout the home, offering a touch of luxury to your everyday life. The en suite in the main bedroom adds a convenient and private element to the living space.
One of the highlights of this property is the enclosed rear garden, providing a peaceful and unoverlooked outdoor space for relaxation or entertaining. Imagine enjoying a cup of tea in the morning or hosting a barbecue with friends in this lovely setting.
Parking will never be an issue with space for several vehicles, making it convenient for both residents and guests. The property is situated in a charming cul-de-sac, ensuring a quiet and friendly neighbourhood for you to call home.
Being a new build constructed in 2019, this house offers modern amenities and a fresh, contemporary feel. The best part? This property comes with no chain, making the buying process smoother and quicker for you.
Don't miss out on the opportunity to own this beautiful home in a sought-after location. Book a viewing today and envision the life you could create in this wonderful property on Wisteria Drive.
Entrance Hall -
Cloakroom - 1.44 x 1.01 (4'8" x 3'3") -
Lounge - 4.24 x 3.11 (13'10" x 10'2") -
Kitchen / Dining Room - 7.24 x 2.63 (23'9" x 8'7") -
Stairs To First Floor -
Landing - 2.65 x 1.42 (8'8" x 4'7") -
Bedroom 1 - 4.06 x 3.38 (13'3" x 11'1") -
En Suite Shower Room - 2.22 x 1.16 (7'3" x 3'9") -
Bedroom 2 - 3.59 x 3.13 (11'9" x 10'3") -
Bedroom 3 -
Bedroom 4 - 2.93 x 2.27 (9'7" x 7'5") -
Family Bathroom - 2.08 x 1.83 (6'9" x 6'0") -
Outside -
Enclosed Rear Garden -
Garage - 4.79 x 2.53 (15'8" x 8'3") -
Driveway -
Important information
This is not a Shared Ownership Property
Property Ref: 88634_33220522
Similar Properties
4 Bedroom Detached House | Guide Price £600,000
PRICE GUIDE £600,000 - £625,000 Welcome to this stunning detached house located in the desirable Kithurst Close, Crawley...
3 Bedroom Detached House | £585,000
Taylor Robinson welcomes to the market a 3 bedroom extended detached family home in the highly sought after area of Poun...
4 Bedroom Detached House | Guide Price £550,000
Taylor Robinson is delighted to welcome to the market an extended 4 bedroom detached house in the highly sought after an...
4 Bedroom Detached House | £610,000
Welcome to this stunning detached modern house located in the desirable area of Forge Wood, Crawley. This property boast...
4 Bedroom Detached Bungalow | Offers in region of £615,000
Welcome to The Millbank, Crawley - a charming property that offers the perfect blend of space, comfort, and style. This...
4 Bedroom Detached House | £625,000
Welcome to Kingfisher Close, Crawley - a stunning property that boasts 3 reception rooms, 4 bedrooms, and 2 bathrooms. T...

Taylor Robinson (Crawley)
Orchard Street, Crawley, West Sussex, RH11 7AE
How much is your home worth?
Use our short form to request a valuation of your property.
Request a Valuation


















