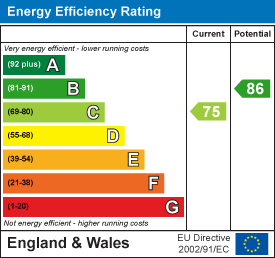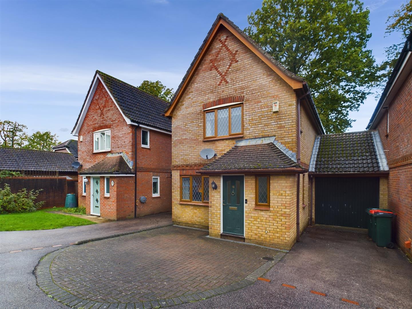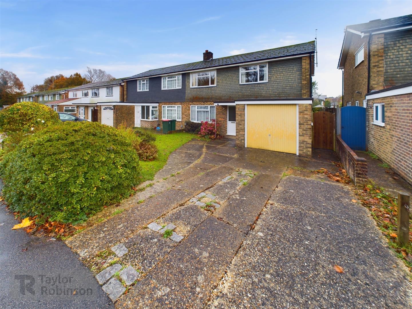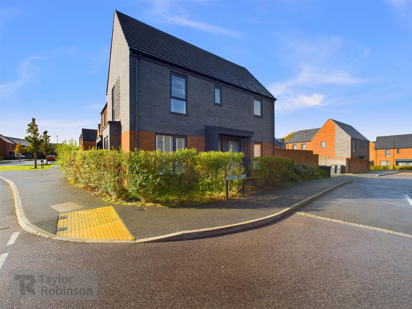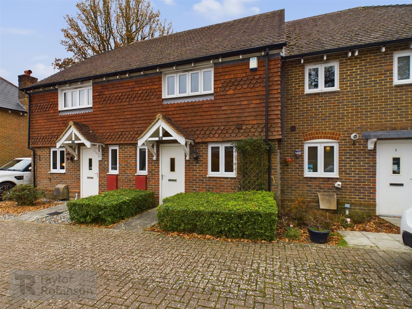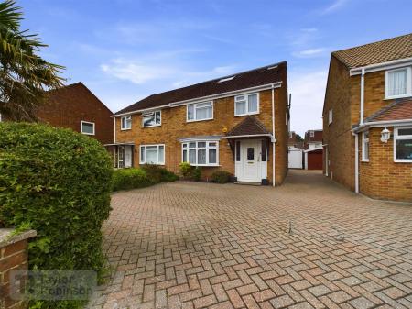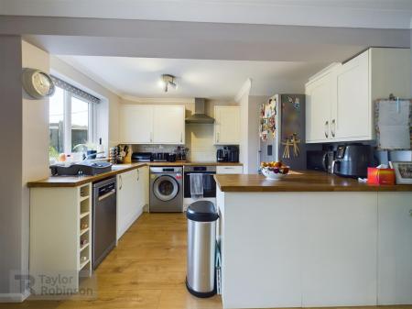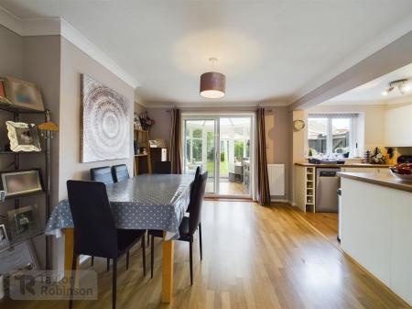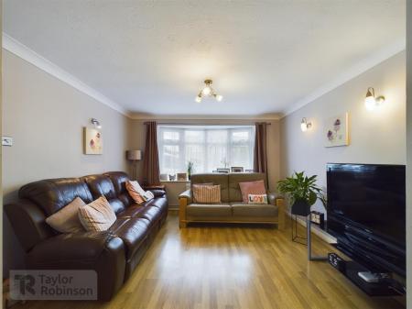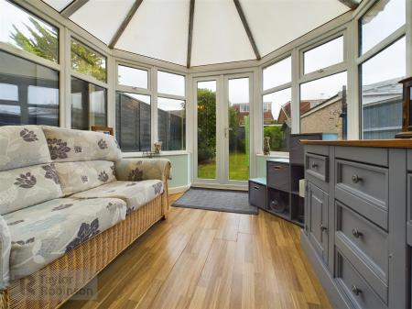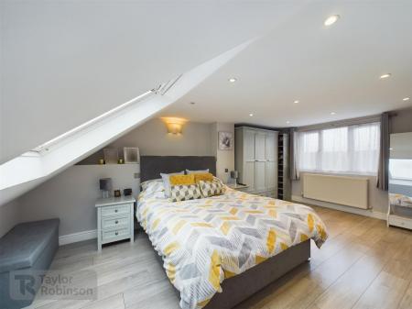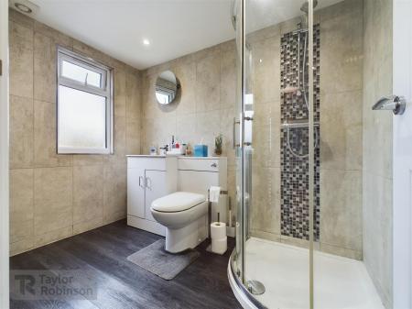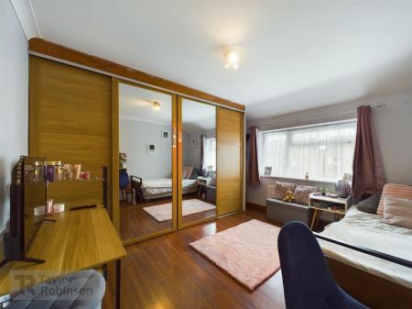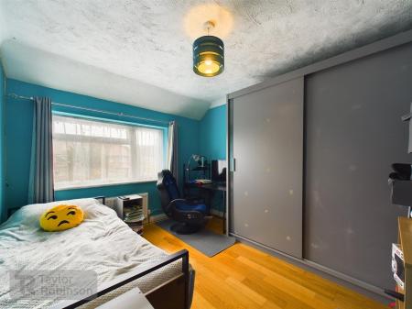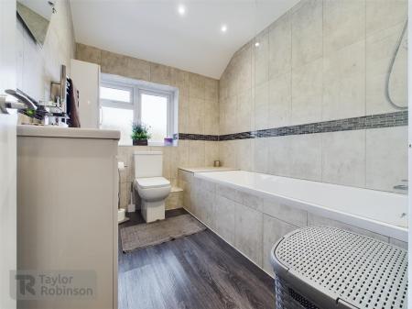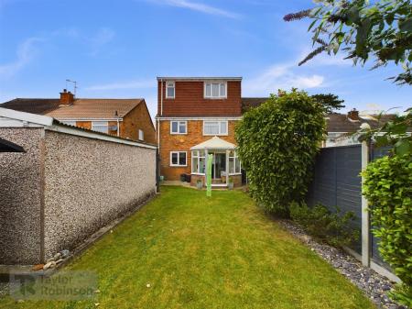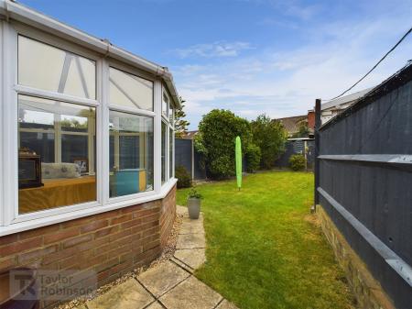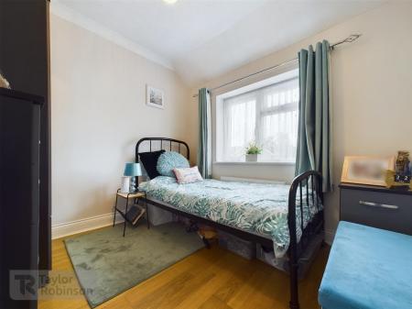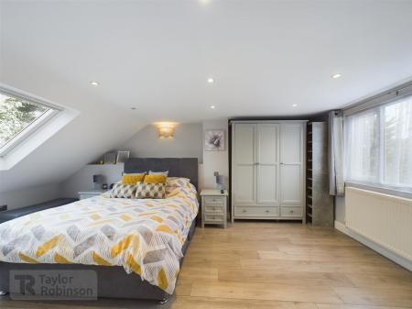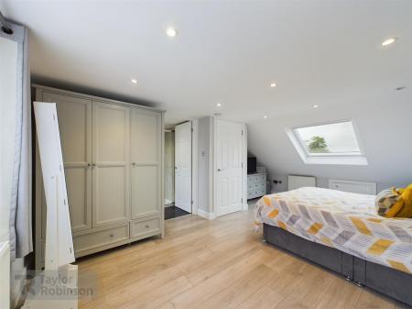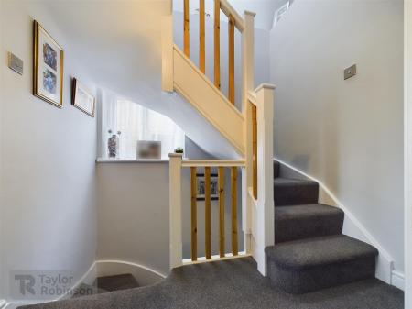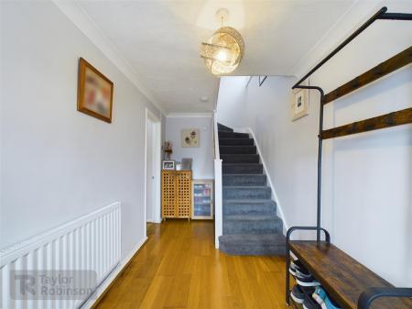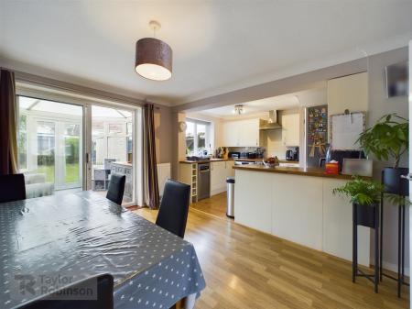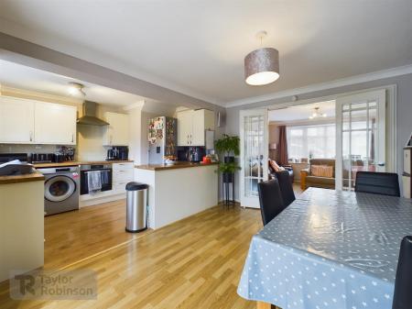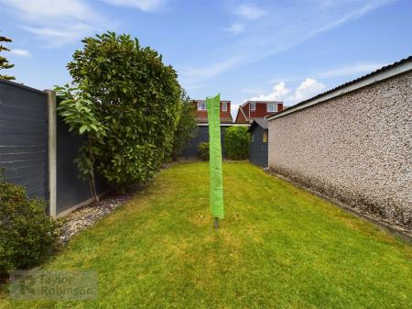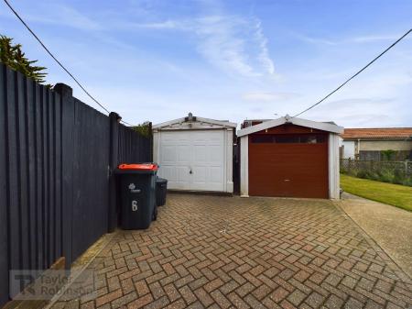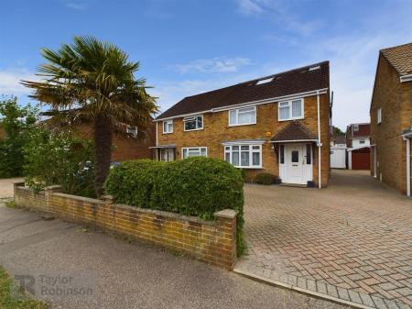- 4 Bedroom Semi-Detached House
- Bedroom 1 with En Suite
- Kitchen/ Diner
- Conservatory
- Garage
- Driveway
- Well Presented Throughout
- Double Glazing
- Gas Central Heating
- Private Rear Garden
4 Bedroom House for sale in Crawley
Welcome to Langley Walk, Crawley - a charming property that is sure to capture your heart! This delightful house, built in 1959, boasts a living space, perfect for a growing family. With 4 bedrooms and the top floor including an en suite, there's plenty of room for everyone.
As you step inside, you'll be greeted by a well-presented interior that exudes warmth and comfort. The property features 1 reception room, ideal for entertaining guests or simply relaxing with your loved ones. The addition of a conservatory brings a touch of elegance and provides a lovely space to enjoy the natural light all year round.
One of the standout features of this property is the garage and driveway, offering convenient parking options for you and your visitors. Imagine coming home to your own private parking space after a long day - pure bliss!
This 4-bedroom semi-detached house is not just a place to live, but a place to create lasting memories. Don't miss out on the opportunity to make this house your home. Langley Walk is calling - are you ready to answer?
Entrance -
Hallway - 3.85 x 2.02 (12'7" x 6'7") -
Kitchen - 5.68 x 3.34 (18'7" x 10'11") -
Living Room - 3.51 x 3.40 (11'6" x 11'1") -
Conservatory - 2.55 x 2.47 (8'4" x 8'1") -
Stairs To First Floor -
Landing - 2.24 x 1.07 (7'4" x 3'6") -
Bedroom 2 - 3.78 x 3.48 (12'4" x 11'5") -
Bedroom 3 - 3.40 x 2.94 (11'1" x 9'7") -
Bedroom 4 - 2.61 x 2.38 (8'6" x 7'9") -
Bathroom - 2.40 x 2.04 (7'10" x 6'8") -
Stairs To Second Floor -
Landing - 1.61 x 0.92 (5'3" x 3'0") -
Bedroom 1 - 5.36 x 3.51 (17'7" x 11'6") -
En Suite Shower Room - 2.42 x 1.62 (7'11" x 5'3") -
Outside -
Rear Garden -
Driveway -
Garage -
Important information
Property Ref: 88634_33323597
Similar Properties
3 Bedroom Detached House | Offers Over £450,000
Taylor Robinson are delighted to offer this 3 bedroom detached house boasting an en suite shower room, downstairs cloakr...
4 Bedroom Semi-Detached House | Offers Over £450,000
Situated in the charming area of Furnace Green in Crawley, this semi-detached house offers a fantastic opportunity for t...
4 Bedroom Detached House | £435,000
Taylor Robinson is delighted to welcome to the market an immaculately presented 4-bedroom detached house in the highly s...
Mountain Street, Pease Pottage
3 Bedroom House | £460,000
Welcome to this charming property located on Mountain Street in the sought-after Woodgate development in the village of...
3 Bedroom House | Guide Price £465,000
Welcome to Quinta Mews, Pease Pottage - a charming modern house that offers the perfect blend of comfort and convenience...
3 Bedroom Detached House | Guide Price £475,000
GUIDE PRICE £475,000 - £500,000Welcome to Marshall Road, Maidenbower - a charming location for this delightful detached...

Taylor Robinson (Crawley)
Orchard Street, Crawley, West Sussex, RH11 7AE
How much is your home worth?
Use our short form to request a valuation of your property.
Request a Valuation






















