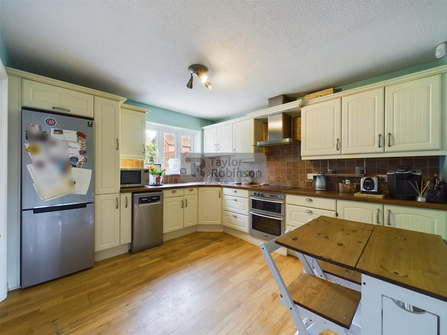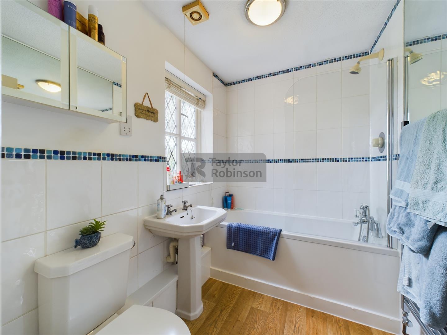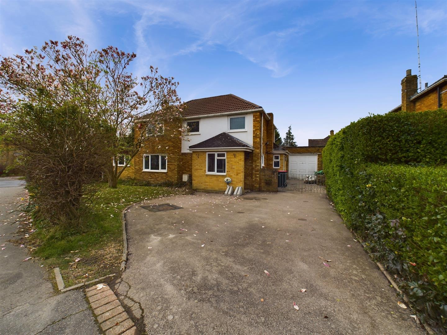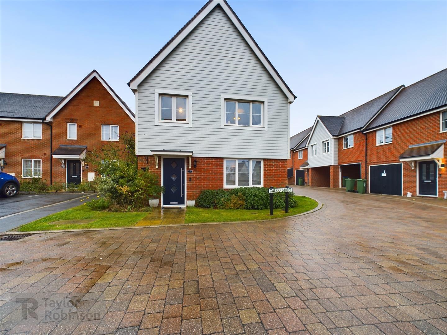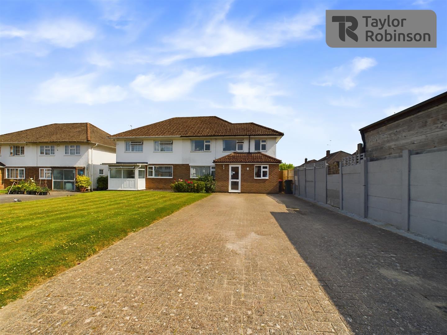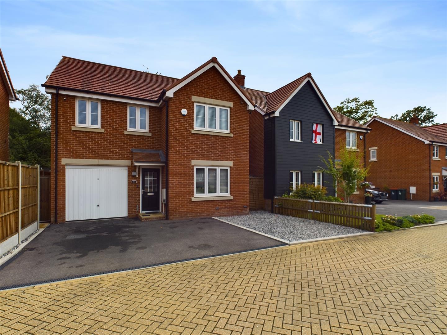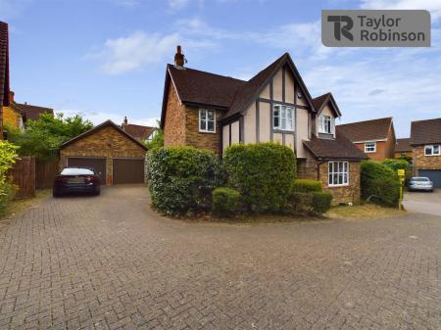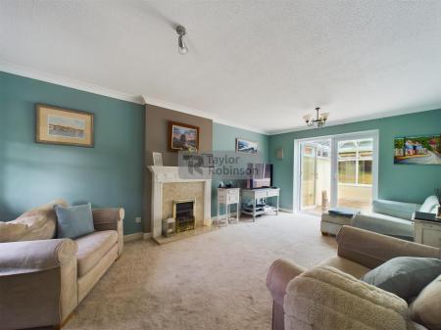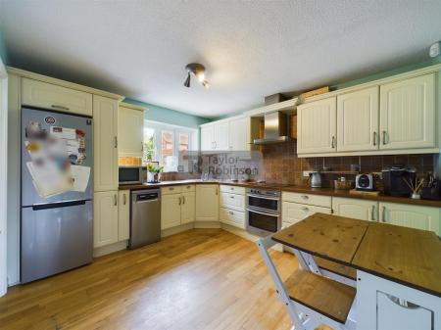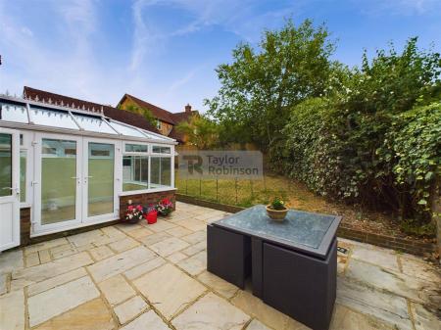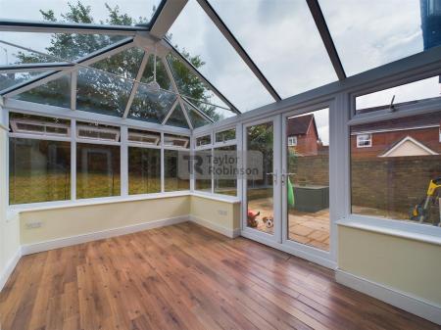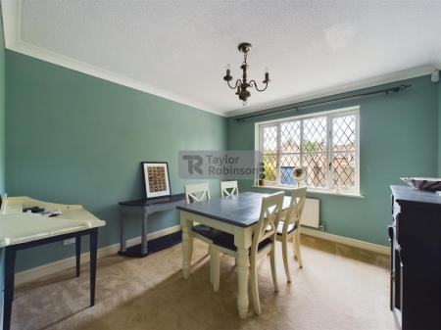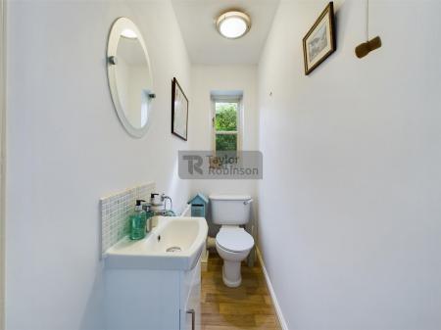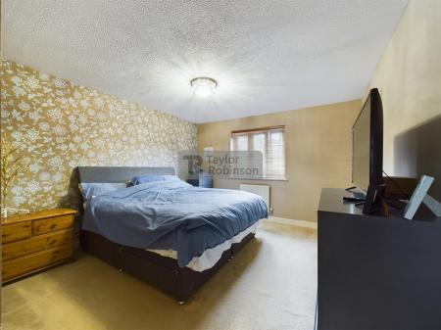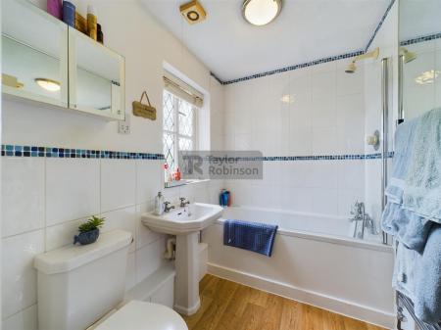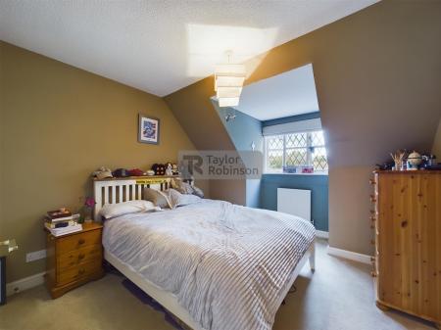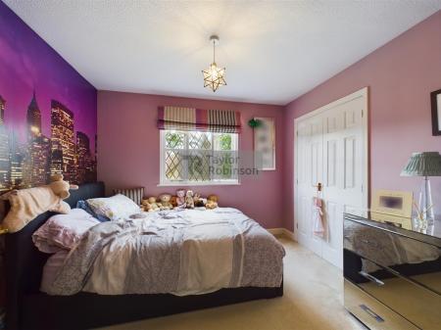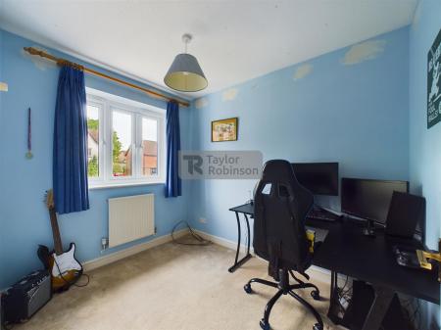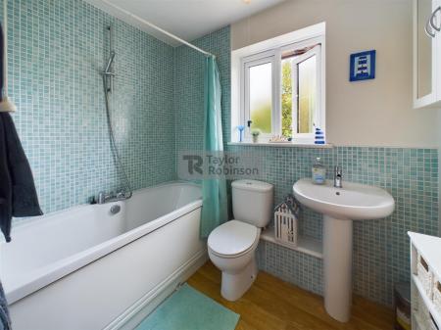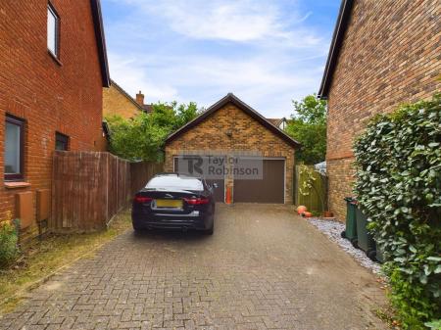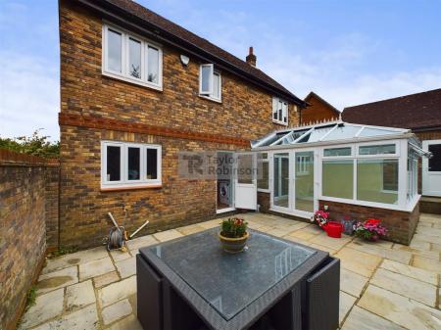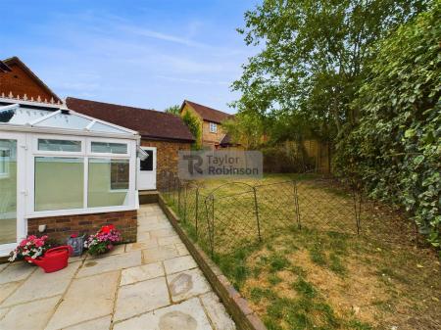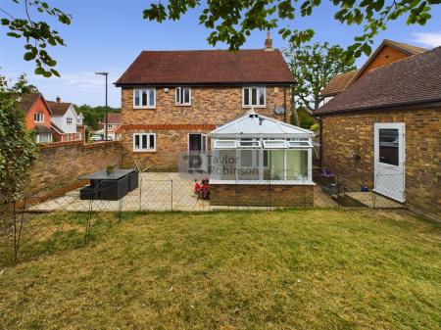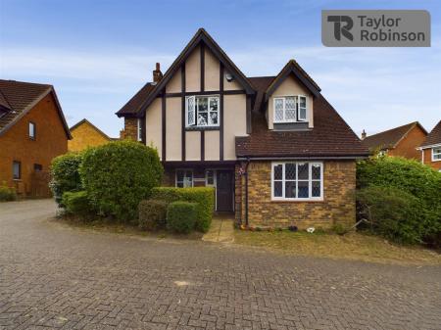- No Chain
- 4 Bedroom Detached House
- Bedroom with En-suite
- Double Garage
- Private Rear Garden
- Conservatory
- Downstairs W.C.
- Sought After Location
- Double Glazing & Gas Central Heating
4 Bedroom Detached House for sale in Crawley
Taylor Robinson welcome to the market a generously sized 4 bedroom detached family home in the highly sought after area of Maidenbower. The property is offered to the market with no onward chain and in brief comprises of an entrance hall with stairs rising to the first floor and coat cupboard, door leading to a spacious living room with patio doors leading to the conservatory. There is a fitted kitchen/ diner with large storage cupboard and access to a utility room which has plumbing and space for a washing machine, tumble dryer and houses the boiler. There is further access to the rear garden from the utility and a separate dining room. The first floor offers a light and airy landing with airing cupboard, loft access and access to four good sized bedrooms and a family bathroom. Bedroom one has an en suite bathroom and there is built in wardrobes in bedrooms two and three. Externally you will find a private rear garden mainly laid to lawn with patio area, side access via gate and access to the garage. The property also benefits from off street parking for multiple cars, double glazing, gas central heating and is close to the local amenities, bus routes to Crawley town centre and highly regarded primary and secondary schools.
Hallway - 3.17 x 2.87 (10'4" x 9'4") -
Living Room - 5.62 x 3.54 (18'5" x 11'7") -
Sun Room - 3.87 x 2.68 (12'8" x 8'9") -
Dining Room - 3.28 x 3.15 (10'9" x 10'4") -
W.C. - 1.89 x 0.82 (6'2" x 2'8") -
Kitchen - 3.56 x 3.12 (11'8" x 10'2") -
Utility Room - 1.88 x 1.63 (6'2" x 5'4") -
Landing - 2.95 x 1.31 (9'8" x 4'3") -
Bedroom 1 - 3.83 x 3.61 (12'6" x 11'10") -
En-Suite - 2.33 x 1.70 (7'7" x 5'6") -
Bedroom 2 - 3.28 x 3.18 (10'9" x 10'5") -
Bedroom 3 - 3.11 x 2.75 (10'2" x 9'0") -
Bedroom 4 - 2.72 x 2.12 (8'11" x 6'11") -
Bathroom - 2.32 x 1.69 (7'7" x 5'6") -
Outside -
Rear Garden -
Front Garden -
Garage - 5.49 x 5.29 (18'0" x 17'4") -
Driveway To Front -
Important information
This is not a Shared Ownership Property
Property Ref: 88634_33210160
Similar Properties
3 Bedroom Detached House | £585,000
Taylor Robinson welcomes to the market a 3 bedroom extended detached family home in the highly sought after area of Poun...
Calico Street, Faygate, Horsham
4 Bedroom Detached House | £575,000
Welcome to this stunning nearly new detached house located on Calico Street in the charming development of Kilnwood Vale...
4 Bedroom House | Offers in excess of £550,000
Welcome to this charming property located on Cook Road in the lovely town of Crawley. This delightful house boasts 3 rec...
4 Bedroom Detached House | Offers Over £600,000
Welcome to this stunning nearly new detached house located on the desirable Wisteria Drive in Forge Wood, Crawley. This...
3 Bedroom Detached House | Offers in region of £600,000
Welcome to Harewood Close, Tinsley Lane, Crawley - a charming and spacious 3-bedroom detached house that is sure to capt...
4 Bedroom Detached House | Guide Price £600,000
PRICE GUIDE £600,000 - £625,000 Welcome to this stunning detached house located in the desirable Kithurst Close, Crawley...

Taylor Robinson (Crawley)
Orchard Street, Crawley, West Sussex, RH11 7AE
How much is your home worth?
Use our short form to request a valuation of your property.
Request a Valuation




