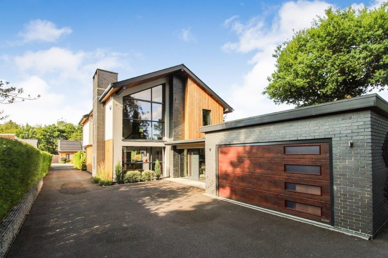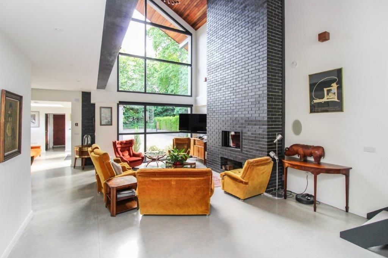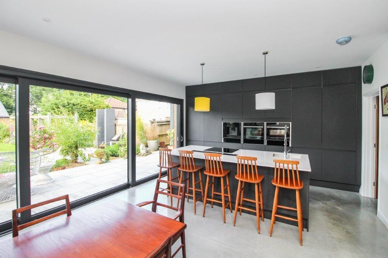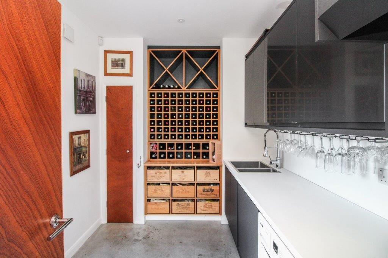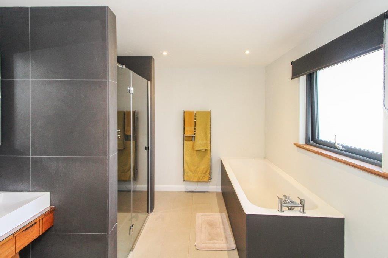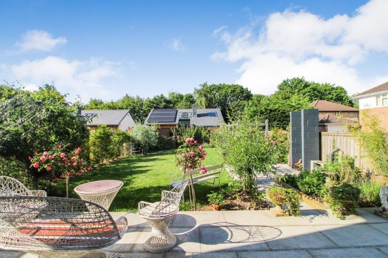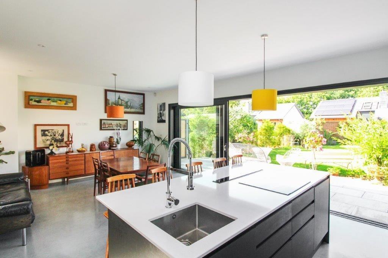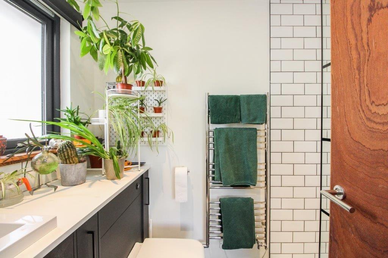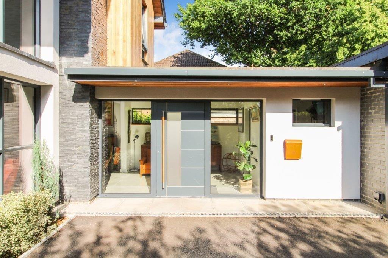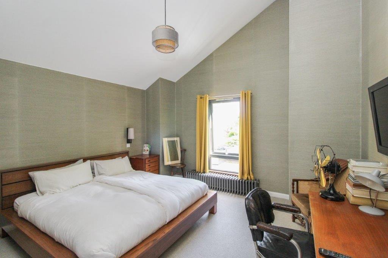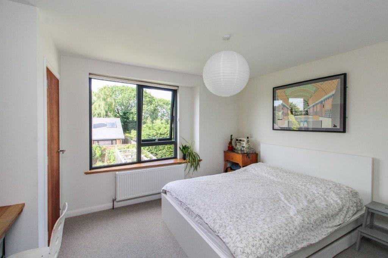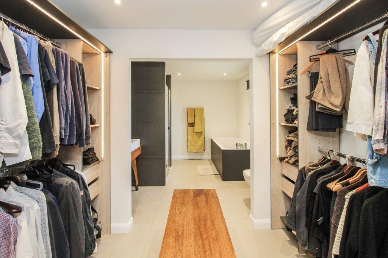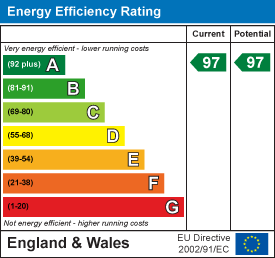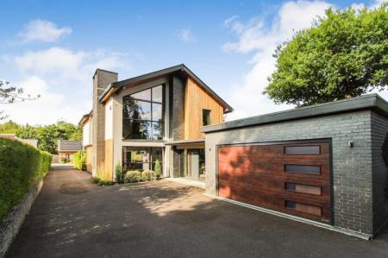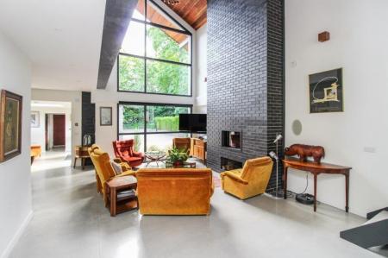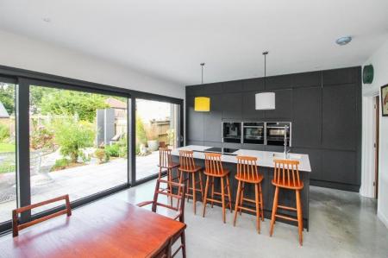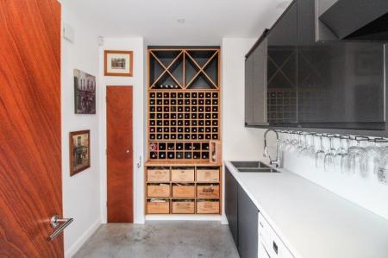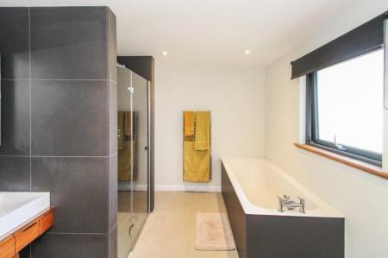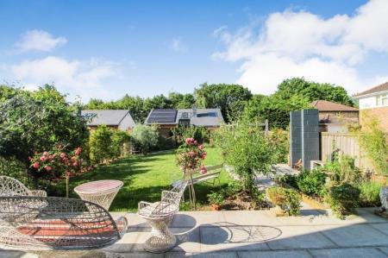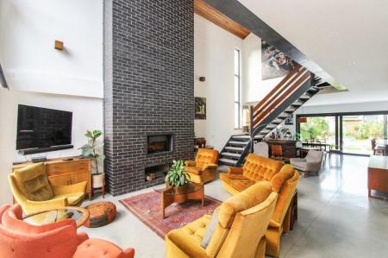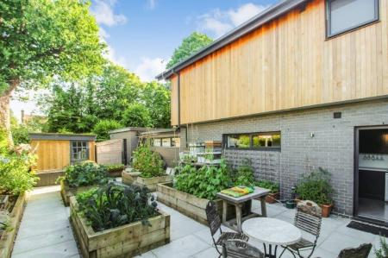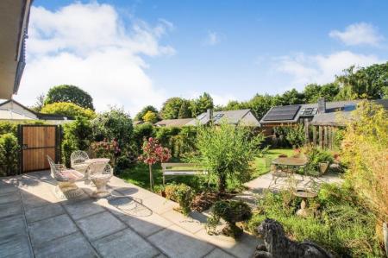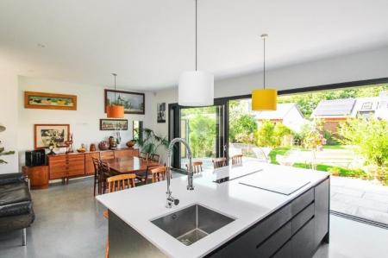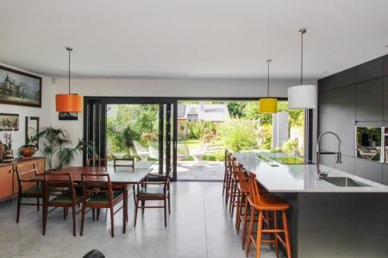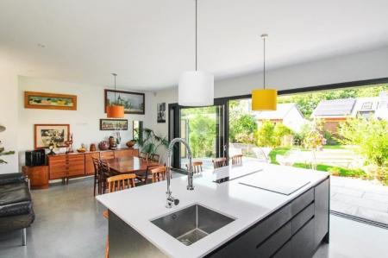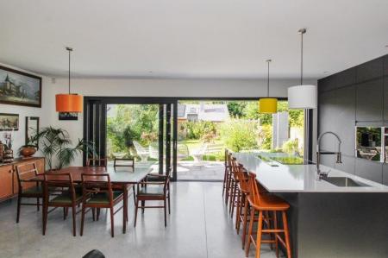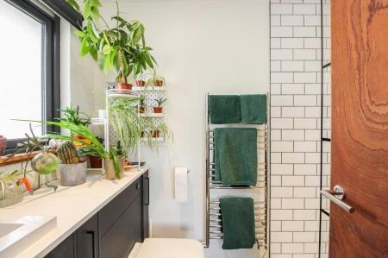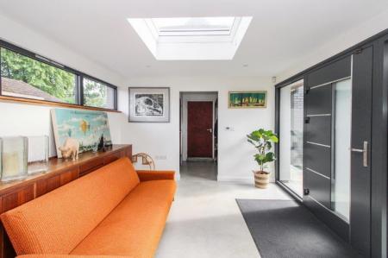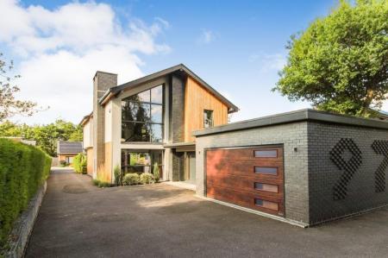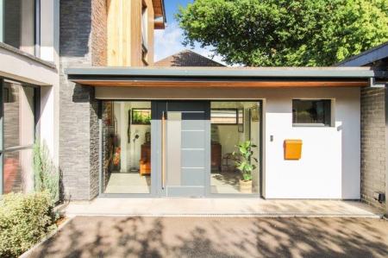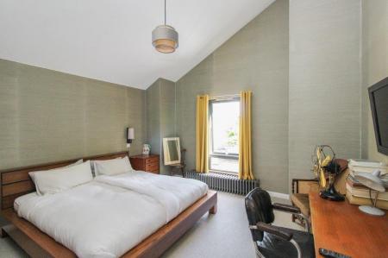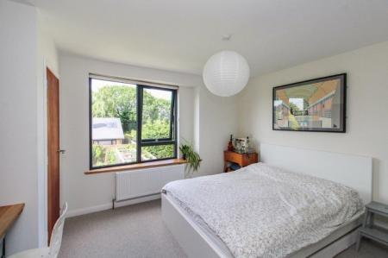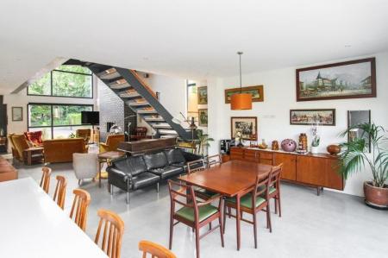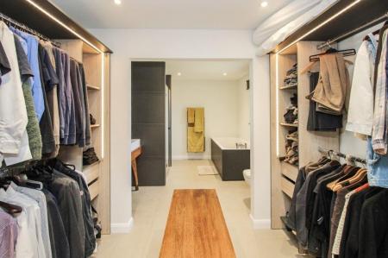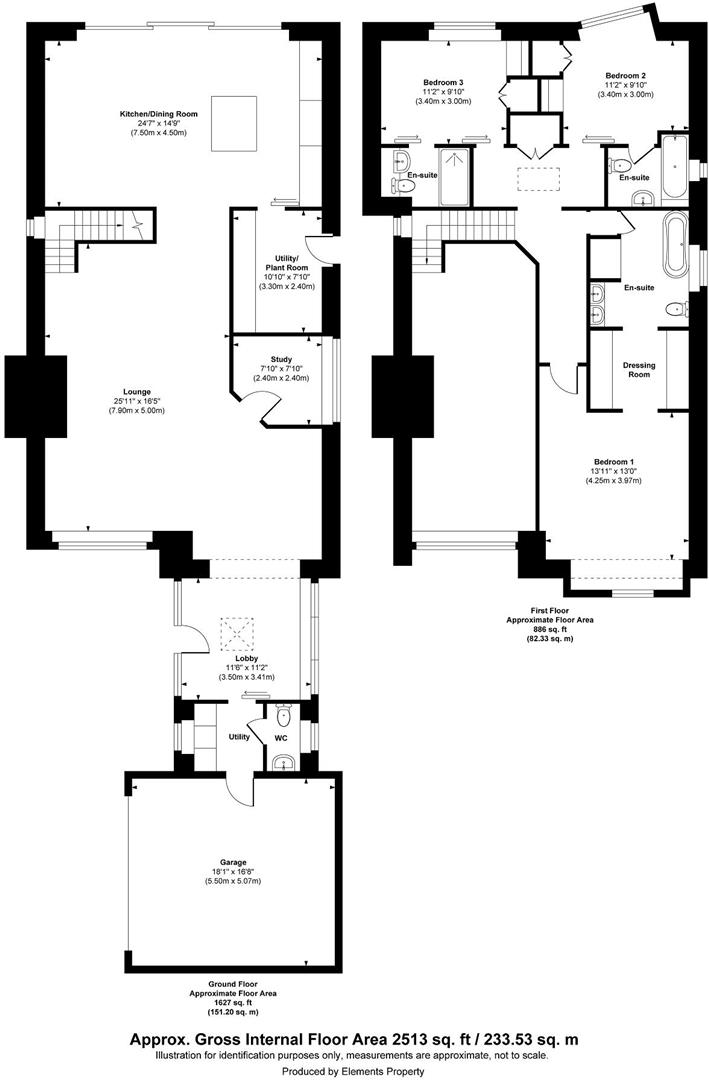- 3 / 4 BEDROOMS
- STUNNING ARCHITECT DESIGNED HOUSE
- BESPOKE KITCHEN WITH NEFF APPLIANCES
- DOUBLE HEIGHT CEILING IMPRESSIVE LIVING SPACE
- CAT 6 WIRING THROUGHOUT
- EN SUITE TO ALL BEDROOMS
- REMAINDER OF 10 YEAR NHBC WARRANTY
- SOUGHT AFTER LOCATION
3 Bedroom House for sale in Crawley
Taylor Robinson are delighted to offer for sale this unique and stunning Architect designed three / four bedroom detached family home situated in the sought after area of Three Bridges.
Positioned within a private gated development of just three dwellings and constructed in 2021 by the current vendors, this EPC A rated property is a must see. Upon entering the property you are greeted by a large and light entrance hall which leads to the impressive open plan ground floor living accommodation with its double height ceiling and polished concrete floors. At the rear is an open plan kitchen/dining area with bespoke fitted units with quartz work surfaces and a range of Neff integrated appliances. Three large sliding glass doors open to the rear garden which creates an excellent entertaining space. On the ground floor you will also find a study, utility room, downstairs WC and internal access to the double garage. The whole ground floor also benefits from under floor heating - including the garage. On the first floor you will find three good sized double bedrooms all with their own En Suites and work stations, the principle bedroom boasts a large walk in dressing room which leads to the equally impressive En Suite.
Outside the property is an enclosed landscaped rear garden with a private kitchen garden, tool shed and terrace area to the side, a large workshop with power, water and electric supplies. There is ample off street parking for several vehicles to the rear and side of the double garage. The property also benefits from the remainder of its 10 year NHBC Warranty, rainwater harvesting system and has been Cat 6 wired throughout, with provision for intercom access and security cameras.
Situated on the sought after Three Bridges Road, providing excellent access to many amenities including being walking distance from Three Bridges Mainline station.
Reception Hall -
Cloakroom -
Utility Room -
Lounge - 7.90 x 5 (25'11" x 16'4") -
Kitchen / Dining Room - 7.50 x 4.50 (24'7" x 14'9") -
Study - 2.40 x 2.40 (7'10" x 7'10") -
Utility Room / Appliances Room - 3.30 x 2.40 (10'9" x 7'10") -
Open Plan Tread Stairs To Landing -
Bedroom 1 - 4.25 x 3.97 (13'11" x 13'0") -
En Suite Dressing Room -
En Suite Bathroom -
Bedroom 2 - 3.40 x 3.0 (11'1" x 9'10") -
En Suite Shower Room -
Bedroom 3 - 3.40 x 3.00 (11'1" x 9'10") -
En Suite Bathroom -
Enclosed Rear Garden -
Enclosed Side Garden -
Double Garage - 5.50 x 5.07 (18'0" x 16'7") -
Important information
This is not a Shared Ownership Property
Property Ref: 88634_33202075
Similar Properties
4 Bedroom House | £925,000
Guide Price £925,000 - £950,000Welcome to Worth Park Avenue, Crawley - a stunning property that exudes elegance and mode...
5 Bedroom Detached House | Guide Price £900,000
Guide Price £900,000 - £925,000Welcome to this charming detached house located in the desirable area of Pound Hill, Craw...
4 Bedroom Detached House | Offers in region of £850,000
Welcome to this stunning 4-bedroom detached house on Horsham Road in Crawley! This property is offered to the market wit...

Taylor Robinson (Crawley)
Orchard Street, Crawley, West Sussex, RH11 7AE
How much is your home worth?
Use our short form to request a valuation of your property.
Request a Valuation
