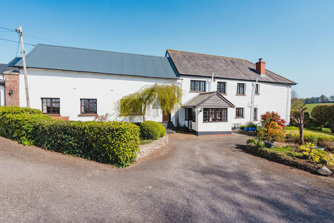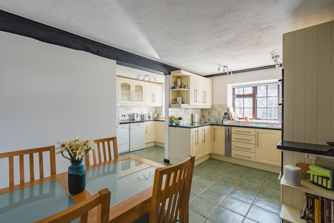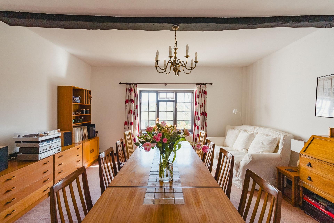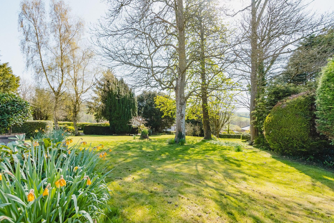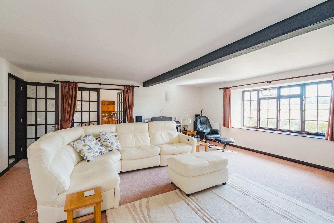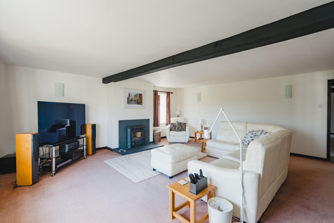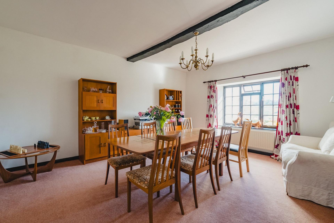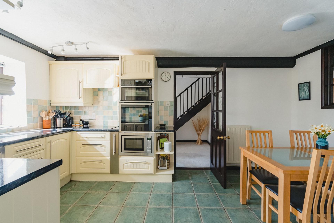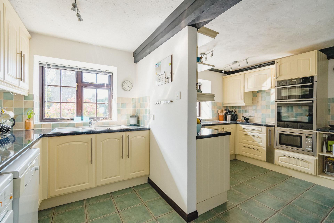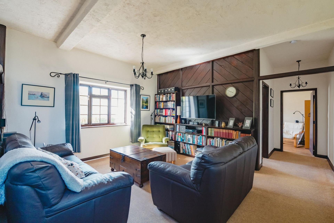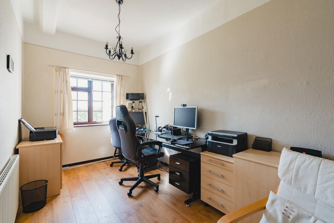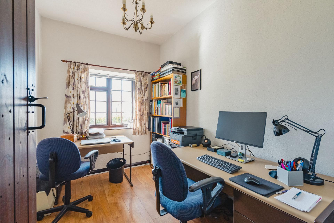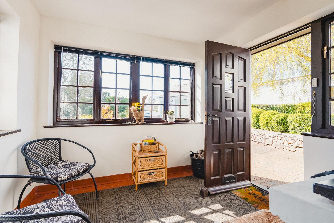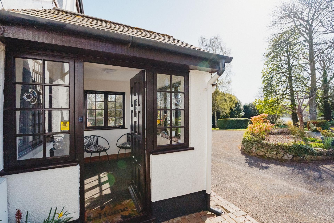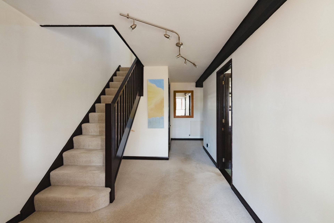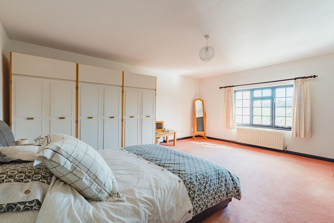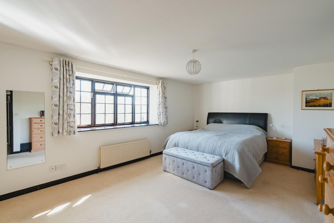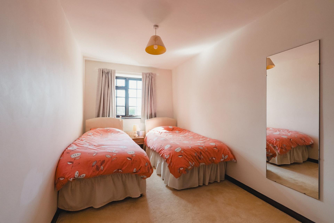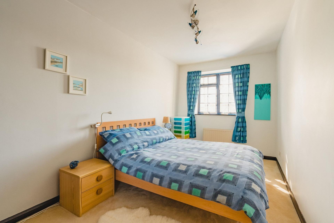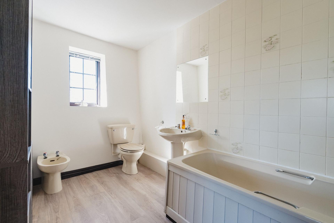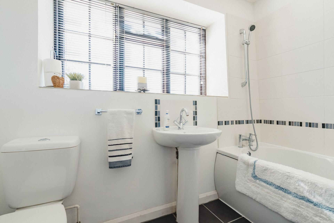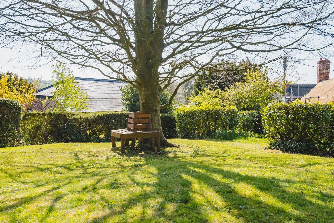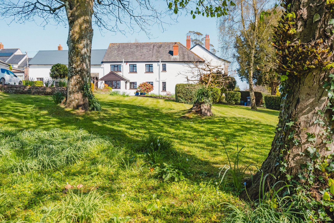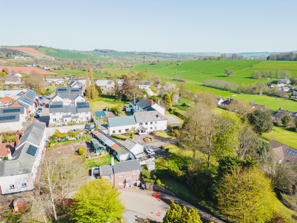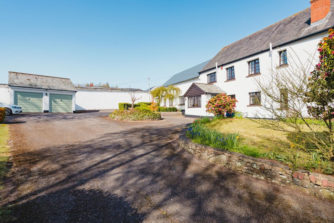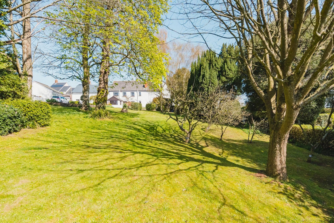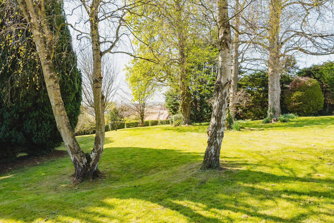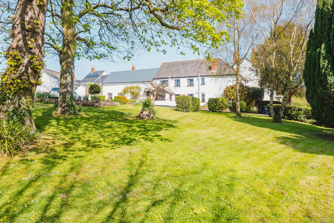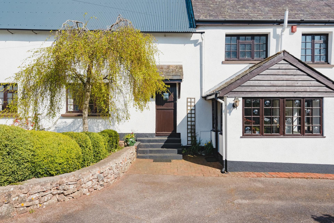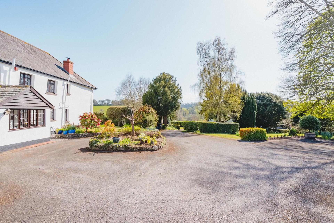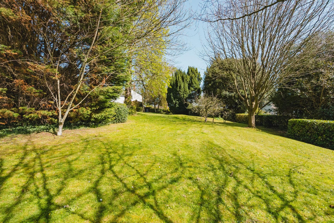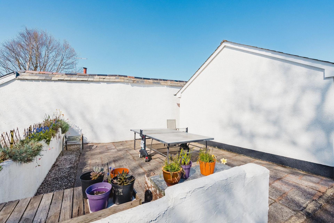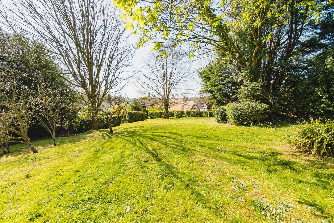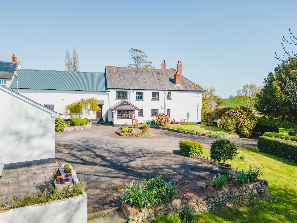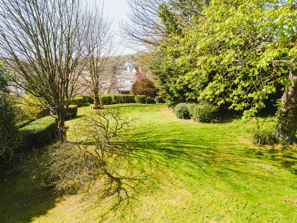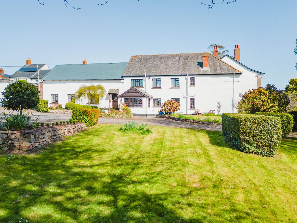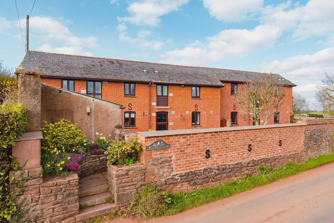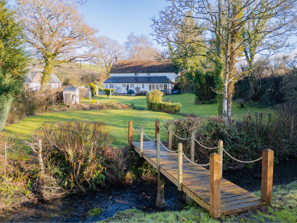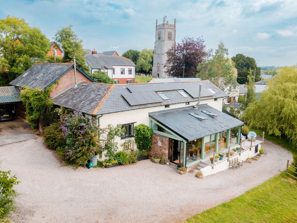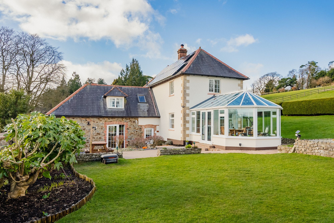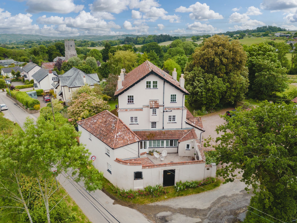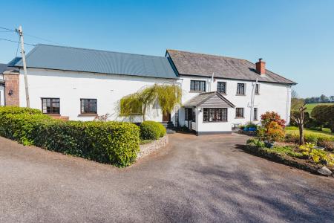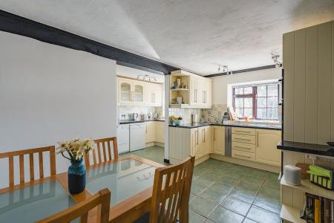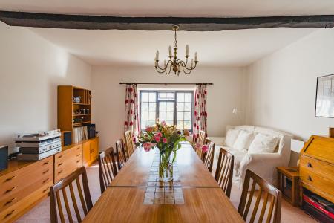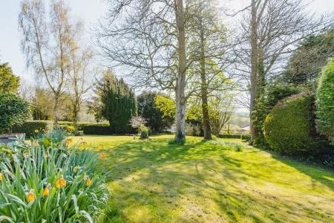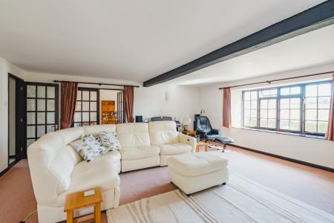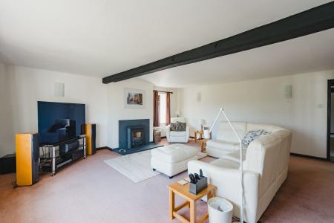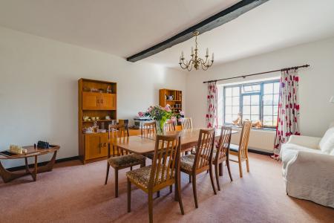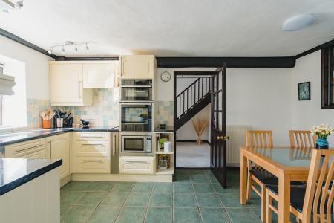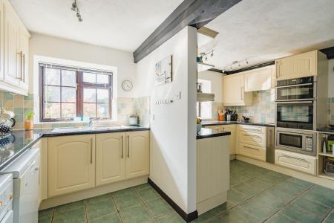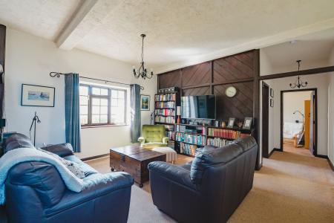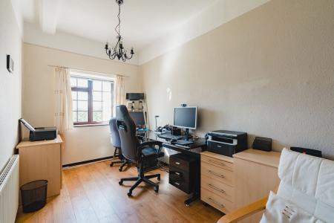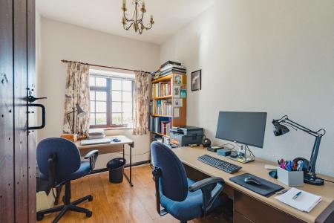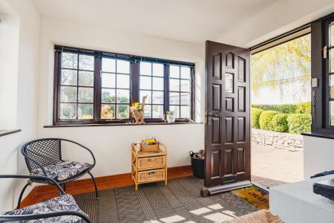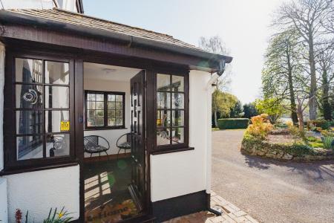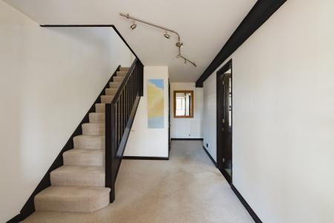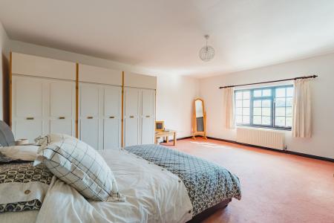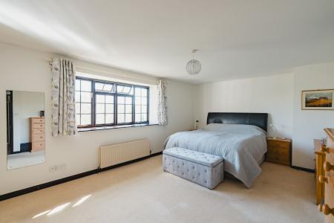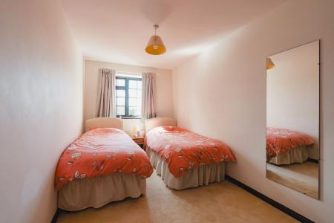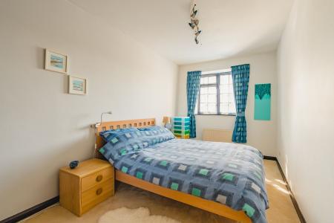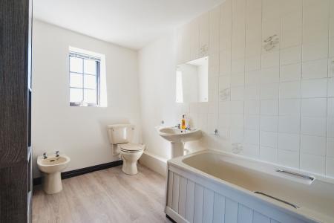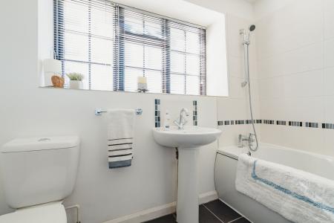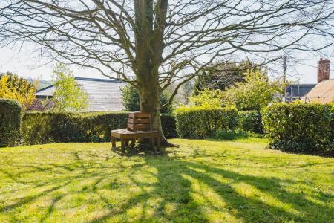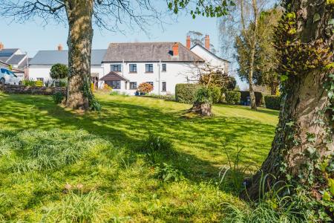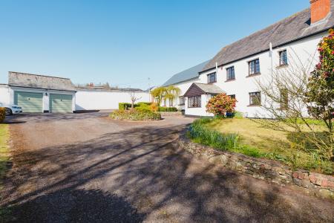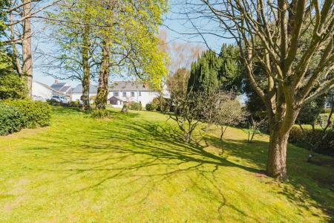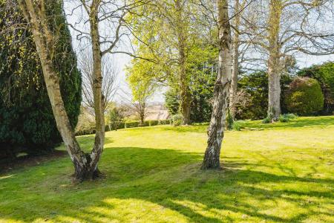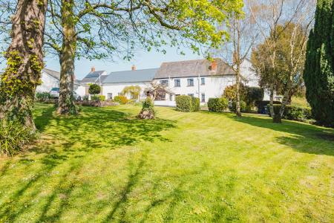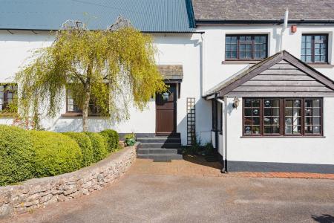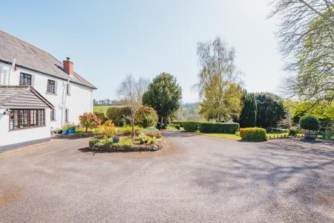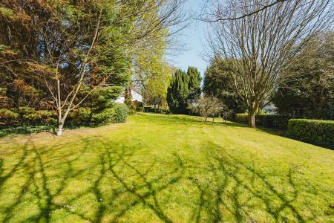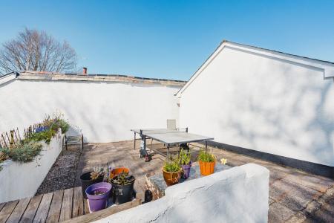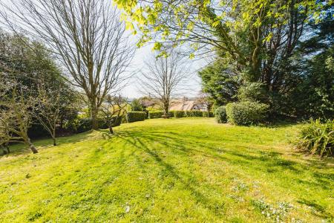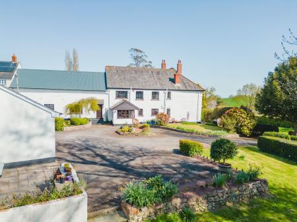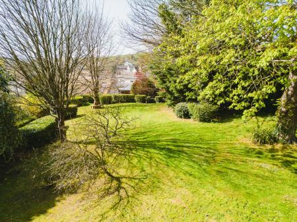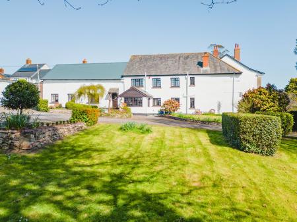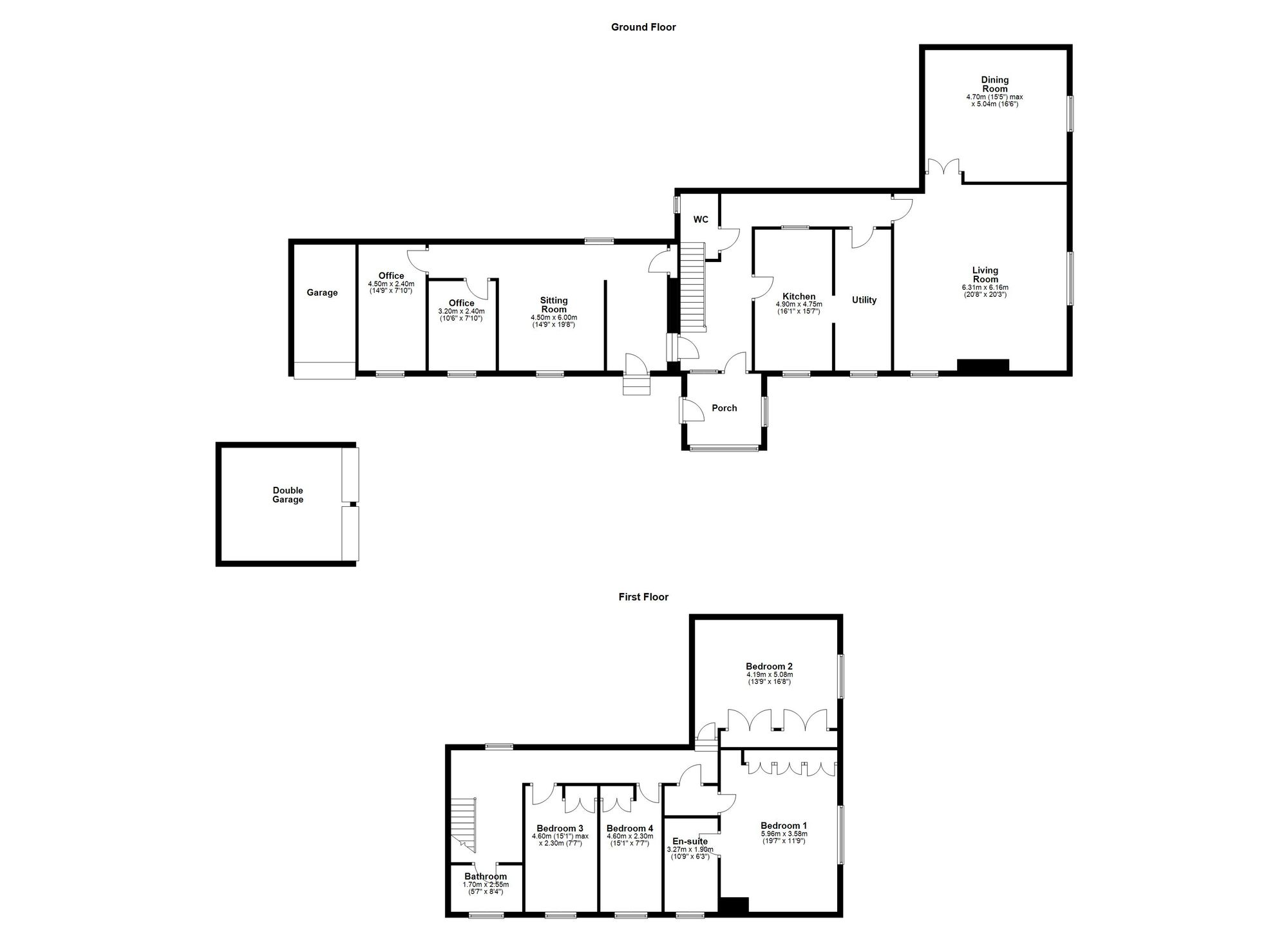- One off family home
- Set in three quarter acre plot
- Private yet central village location
- 4 double bedrooms (options for more)
- Work from home - 2 office / studies
- Large living spaces with high ceilings
- Beautiful gardens
- 3 garages and ample parking
- Annexe potential (stp)
4 Bedroom Semi-Detached House for sale in Crediton
For those in the know, Sandford is a pretty village, just a mile or so north of Crediton, set in the rolling Devonshire countryside. It’s a popular choice with buyers due to it not being too far from the town but also because of its community. There’s a fantastic shop/post office, two pubs, a village hall, a garage with MOT facilities and a primary school plus a regular bus service linking to Crediton and Exeter several times a day. Sandford is also home to one of the most picturesque cricket grounds in the county, set within Creedy Park. In addition, there are football and tennis clubs locally too. The stunning Millennium path links Sandford and Crediton meaning a year-round walk or cycle ride between the two is available off the roads.
Westfield is set in a central yet extremely private position within the village. In fact, many a local may not even know it’s there. The property is adjoined (by one rear wall only) to the neighbouring Park House and falls within the curtilage of its listing. Originally cottages and stables, Westfield was converted into what you see today in the 1980’s and now gives ample living space within those wonderful gardens. The flexibility is somewhat endless with options for an annexe or hobbies at one end without really impacting on the house itself. There’s oil fired central heating and the property has been very well maintained by the current owners during their tenure.
Internally, the rooms are a great size with high ceilings and plenty of room. The useful porch gives access to the inner hall with stairs to the first floor and access through to “The Stables” (more of that later). In the main house, the kitchen is modern and well fitted and split into two zones. There’s a large living room with a fireplace with a woodburning stove set in a slate surround and through double doors, a separate dining room overlooks Creedy Park on the opposite hillside. As you’d expect, there’s a useful ground floor WC and then on the first floor are the four double bedrooms with the master having an ensuite bathroom. A family bathroom is available to the remaining bedrooms. The property predominantly all looks out to the South and West meaning plenty of daylight. “The Stables”, as the name suggests, was converted from the former stables and now gives an additional reception room, used as a TV room and there are a further two offices/studies which are ideal separate spaces for those looking to work from home. That said, this is all part of the main house. Worth a mention is the separate stable door to outside from the stable area, which could make a suitable annexe (stp) if desired.
Outside, as previously stated, the driveway leads in, through the garden to an ample parking area. There’s plenty of room for parking numerous cars. Attached to one end of the house is a single garage and then a detached double garage makes for ideal storage/hobby space – giving three garages in total. The gardens are a real feature of the property, laid mainly to lawn and with some beautiful established trees and shrubs, plus various seating areas and planted beds. There’s enough room for the keenest of gardeners or indeed room to kick a ball around! It’s a true delight in the middle of the village but don’t let the central location deceive you, it’s still private, and quiet, yet with the bonus of convenience.
Agents’ Notes : At the time of writing, the adjoining property – Park House – is for sale. The purchase of both would give a large village centre property with 3-4 acres.
Buyers' Compliance Fee Notice
Please note that a compliance check fee of £25 (inc. VAT) per person is payable once your offer is accepted. This non-refundable fee covers essential ID verification and anti-money laundering checks, as required by law.
Please see the floorplan for room sizes.
Current Council Tax: Band G – Mid Devon
Approx Age: 1800 – converted in the 1980’s
Construction Notes: Cob/stone under slate roof
Utilities: Mains electric, water, telephone & broadband
Drainage: Mains
Heating: Oil fired central heating and wood burner
Listed: Yes Grade II (covered by the listing of Park House next door)
Conservation Area: Yes
Tenure: Freehold
Sandford is a civil parish and village 1½ miles north of Crediton, with a historic 12th Century Church. It has an old -world feel, with slender twisting streets, flanked by antique thatched cottages – displaying a menagerie of “Beatrix Potter” style perennial gardens. At the village heart sits a 16thCentury Post House, enshrined by creepers – this is now ‘The Lamb Inn’, an award winning pub/ restaurant; with a rustic aesthetic. Across the way from here is the shop/ post office, run by the local community. Community is something that underpins every aspect of Sandford, including the local sporting events. Residents have a choice of things to do: such as joining the village cricket, tennis, football and rugby clubs. The village hall is another hub of village life, with a regular programme of activities. Sandford has a highly sought after primary school (known for its classic Greek-style architecture). Older ones fall within the direct catchment for Q.E.C.C. in Crediton (with an Ofsted “outstanding” Sixth Form). Sandford is linked to Crediton via a footpath, that runs through the Millennium Green on the outskirts of the village – past a wildflower meadow, herb garden, over a crystal stream, yonder tilled fields to a little copse at the town’s-edge.
DIRECTIONS : For sat-nav use EX17 4NQ and the What3Words address is ///president.blazers.agreement but if you want the traditional directions, please read on.
When entering Sandford from Crediton, proceed up Rose and Crown Hill. Opposite the junction into The Square, take the driveway on the right hand side, go though the gates and into the drive and the property will be found on the left hand side.
Important Information
- This is a Freehold property.
- This Council Tax band for this property is: G
Property Ref: d521bf42-77f0-46fe-ad0a-e275d27ba92f
Similar Properties
4 Bedroom Detached House | Guide Price £800,000
What a spot! Right on the edge of this small Mid Devon village is this large, four bedroom barn conversion sat in approx...
3 Bedroom Detached House | Guide Price £795,000
A beautiful barn conversion set in approx. three quarter acre plot with detached 2 bedroom holiday let/annexe, stunning...
4 Bedroom Cottage | Guide Price £795,000
If you’re looking for a large farmhouse with a separate annexe, set in an acre and not down miles of country lanes – the...
5 Bedroom Barn Conversion | Guide Price £850,000
A superb detached family home in a village edge location, 4/5 bedrooms, stables and 0.8 acre paddock, further developmen...
Bouchiers Close, North Tawton, EX20
4 Bedroom Detached House | Guide Price £865,000
Large detached house with a separate detached annexe! 4 bedrooms and set in half acre gardens with Dartmoor views on the...
6 Bedroom Detached House | Guide Price £950,000
This impressive Georgian period residence has an abundance of space and features with 6/8 bedrooms, large gardens, versa...
How much is your home worth?
Use our short form to request a valuation of your property.
Request a Valuation

