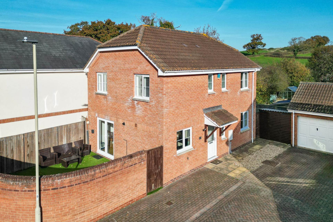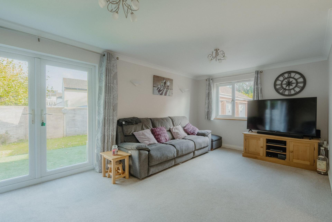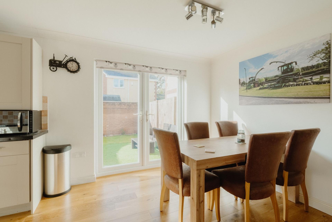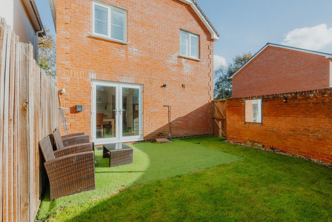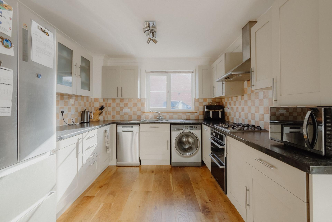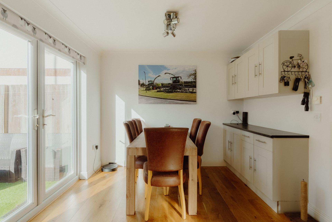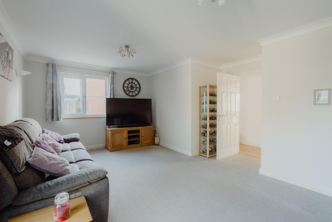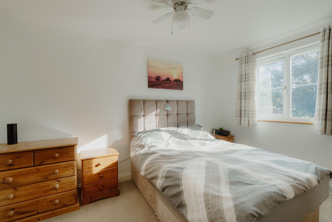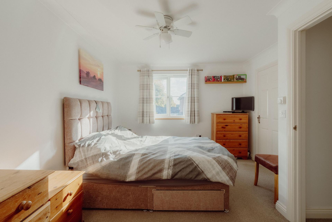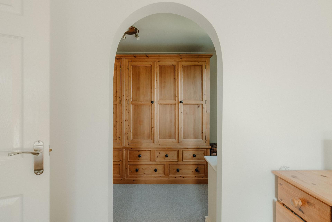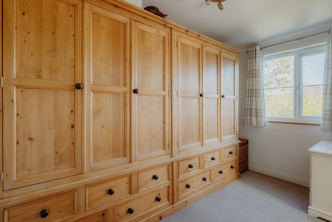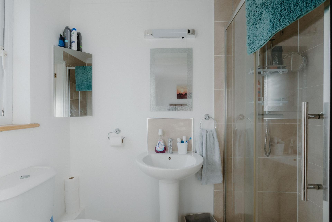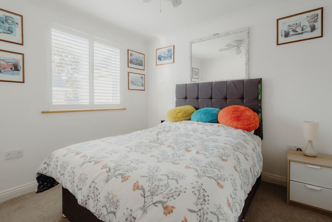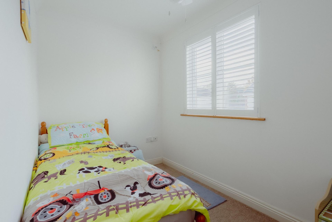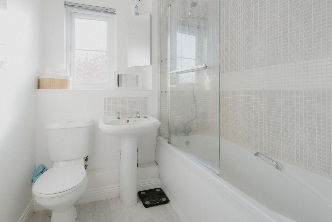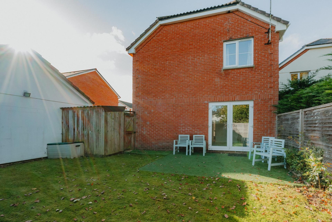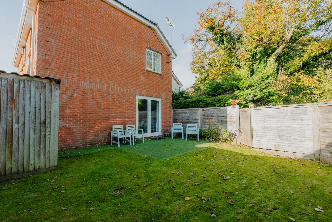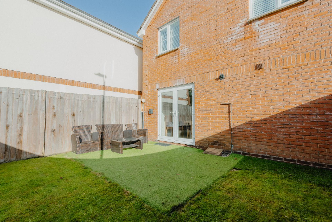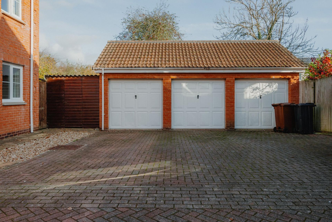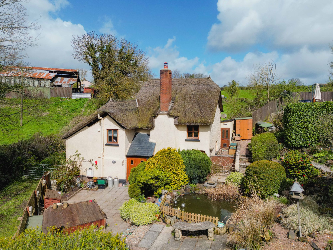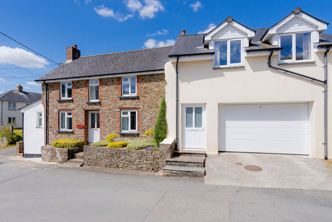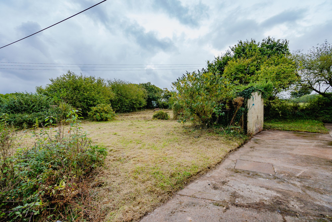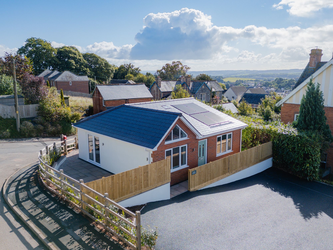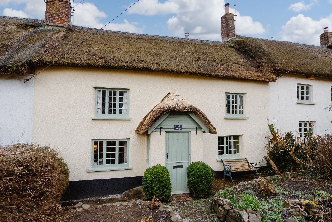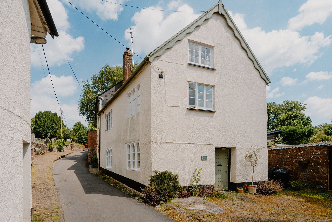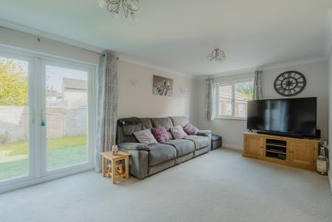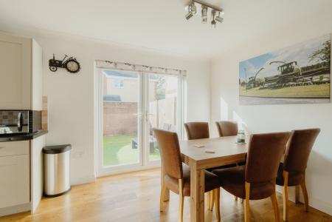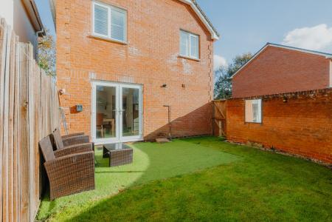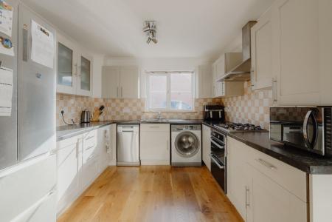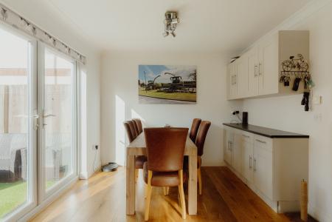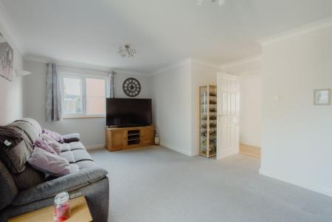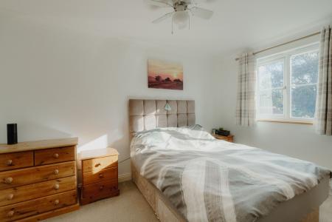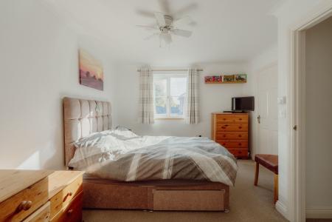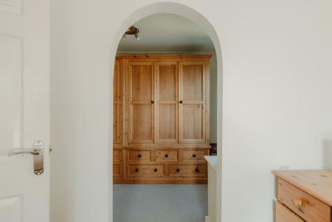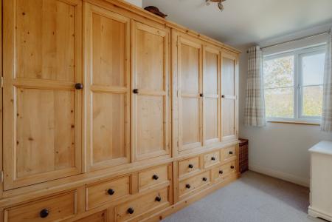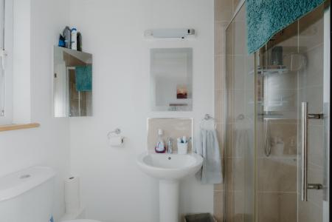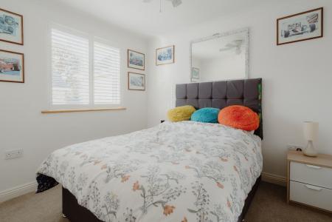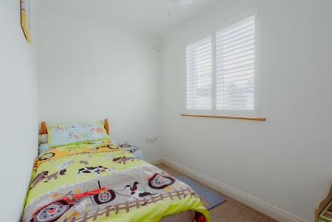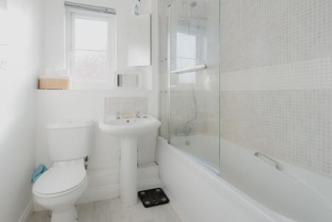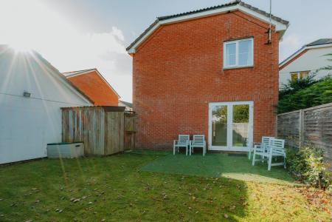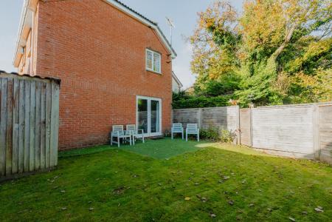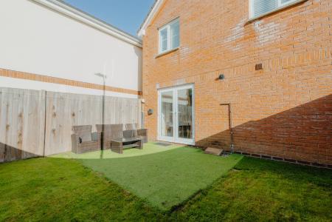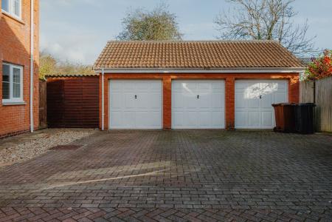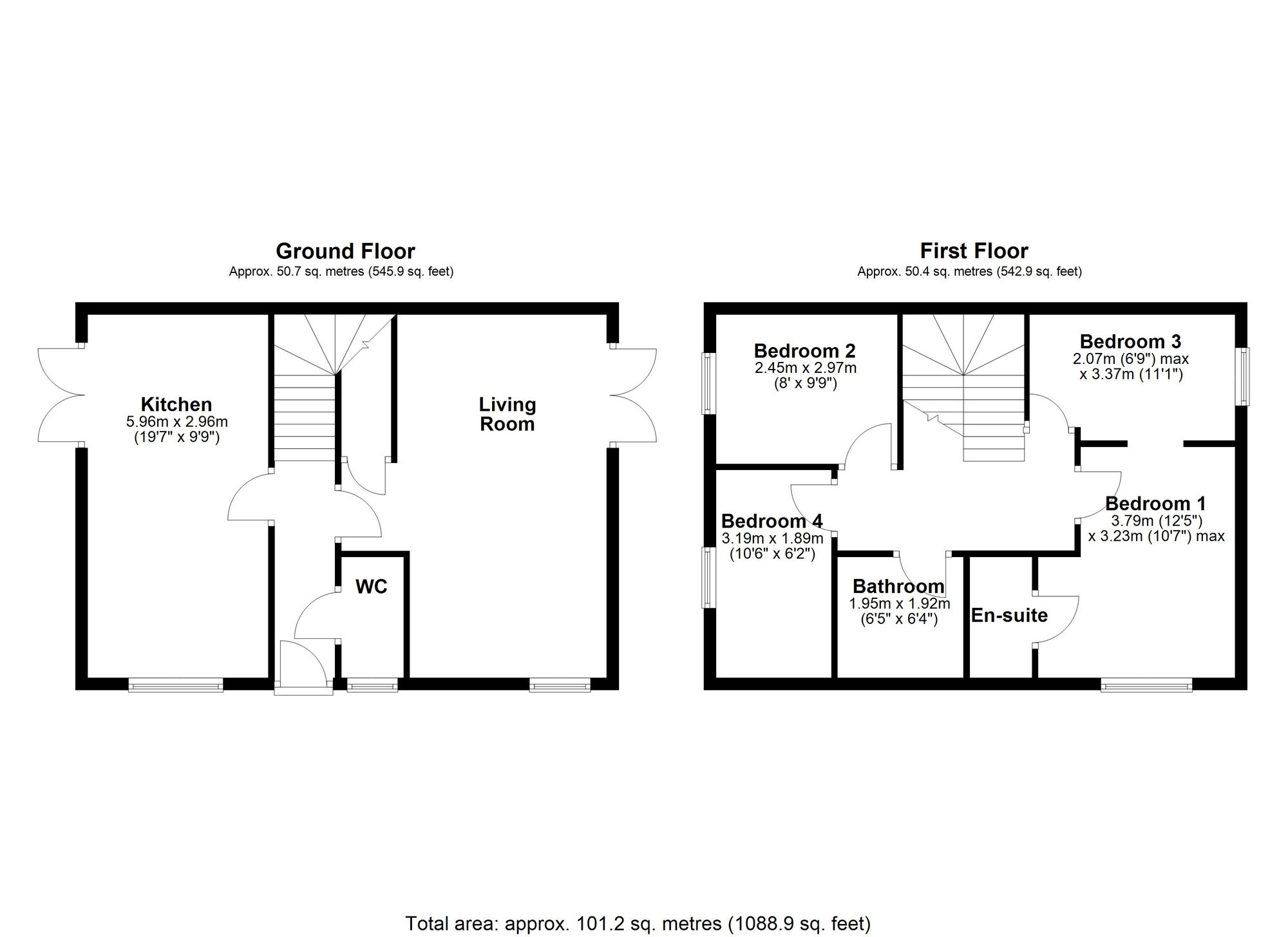- Detached family home
- 4 bedrooms with master ensuite
- Village with shop, bus and rail links
- Kitchen/dining room opening onto garden
- Living room opening onto garden
- Parking and garage
- Cul-de-sac village location
- Generous room sizes
- Entirely level plot
4 Bedroom Detached House for sale in Crediton
Bassetts Close is a small residential cul-de-sac in the Devon village of Copplestone. Only approximately 4 miles from Crediton, it’s ideally situated in the centre of the county, making it an ideal base for many. The village is on the Tarka Line (linking Exeter, Crediton and Barnstaple by rail) as well as a regular bus service too. There’s a shop/post office and a primary school with secondary options in Crediton and Chulmleigh.
This development was built in the early 2000’s and this particular property is one of the larger detached houses. With brick elevations and uPVC double glazing, it’s easy to look after. It has mains gas central heating (with underfloor heating throughout which is run by separate thermostats). The layout offers a good sized kitchen/dining room, with a fantastic range of storage and plenty of room for a family sized table and chairs. This opens onto one of the two garden areas which is level and enclosed, ideal for those with younger children or pets. The living room is also generous and double doors open onto the second garden area, again level and with a store and gates to the front. Ideally for this type of house, there’s an attractive entrance hallway with understairs storage and a ground floor WC. The turning staircase (we love this feature) leads to the landing where there’s 4 bedrooms. The house was originally designed as a 4 bedroom property but the first owner had an opening created between bedrooms 1 and 3 to use bedroom 3 as a dressing room. The door from the landing is still in use so it’s a simple job to close the opening and it is a true 4 bedroom layout should this be desired, although the current layout will work for many. The master bedroom has an ensuite shower room and there’s also a family bathroom on the first floor.
Outside is off-road parking for 2 or 3 vehicles in front of the garage which has an up and over door, ideal for storage, plus there’s the 2 aforementioned garden areas, both private and on each side of the house.
Please see the floorplan for room sizes.
Current Council Tax: Band D – Mid Devon
Approx Age: 2000’s
Construction Notes: Standard
Utilities: Mains electric, water, gas, telephone & broadband
Drainage: Mains
Heating: Gas central heating
Listed: No
Conservation Area: No
Tenure: Freehold
Buyers’ Compliance Fee Notice
Please note that a compliance check fee of £25 (inc. VAT) per person is payable once your offer is accepted. This non-refundable fee covers essential ID verification and anti-money laundering checks, as required by law.
COPPLESTONE is a 5-minute drive west of Crediton on the A377, a main route into the City of Exeter. A stone’s throw to the southwest is Dartmoor National Park, renowned for its invigorating walks and sublime scenery. Previously a traditional farming hamlet, Copplestone has grown over the years, and now offers a fantastic selection of new-build, fully modern homes. This, coupled with its own primary school and locality to Queen Elizabeth’s Community College in Crediton, makes it perfect for families moving to Devon. The village has a strong camaraderie between residents, with a local church holding many events. There is a 3m carved granite cross, found in the village centre of Saxon origin and steeped in mythology. There is also a shop/post office for convenience, and regular transport links (bus and train) towards Exeter, North Devon and Okehampton.
DIRECTIONS
For sat-nav use EX17 5PH and the What3Words address is ///husky.apple.tequila
but if you want the traditional directions, please read on.
If in Crediton High Street, proceed West to Copplestone and turn right at the stone cross (before reaching the traffic lights). Turn immediately right again into Bewsley Hill and then first left into Sunnymead. Continue nearly to the end and then take a left turn into Wright Drive, follow to the end and this turns into Bassetts Close. Go almost to the end and the house will be found on the right.
Energy Efficiency Current: 79.0
Energy Efficiency Potential: 89.0
Important Information
- This is a Freehold property.
- This Council Tax band for this property is: D
Property Ref: 59fc9ac4-3666-4bc1-a6ad-e8a1d620fa49
Similar Properties
2 Bedroom Detached House | Guide Price £350,000
A delightful and quirky character cottage just outside of the village, 2 bedrooms with a surprisingly large footprint, g...
4 Bedroom Cottage | Guide Price £350,000
Self contained annexe! This 3 bedroom cottage comes with a recently added annexe with income potential, pretty cottage g...
Westdown Cottage, Cheriton Bishop, EX6
5 Bedroom Plot | Guide Price £350,000
**BUILDING PLOT** A large detached 5 bedroom house (288sqm) in a half acre plot. Fantastic spot approx. 1 mile from Cher...
2 Bedroom Detached Bungalow | Guide Price £355,000
** BRAND NEW BUNGALOW ** Town location with views to Dartmoor, 2 bedrooms, complete and ready to move into, open plan ki...
Fore Street, Morchard Bishop, EX17
3 Bedroom Cottage | Guide Price £360,000
Spacious thatched cottage in village location, 3 bedrooms, gardens and garage, full of charm and original period feature...
4 Bedroom Cottage | Guide Price £365,000
A beautifully presented, period family home with views over The Square, four bedrooms, characterful accommodation and ga...
How much is your home worth?
Use our short form to request a valuation of your property.
Request a Valuation

