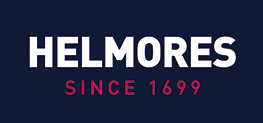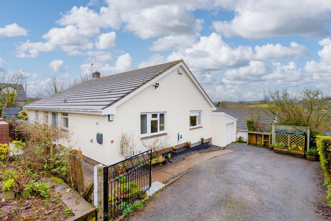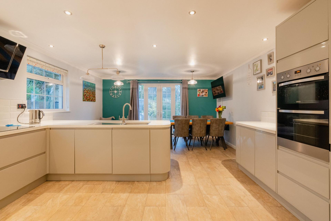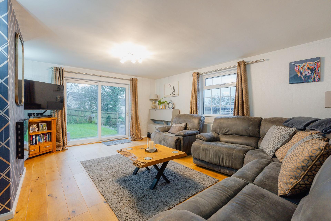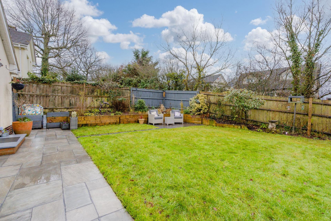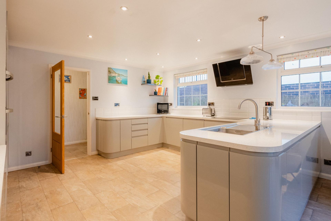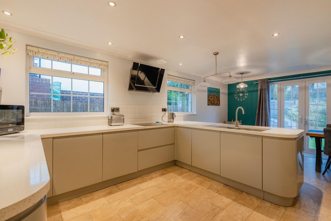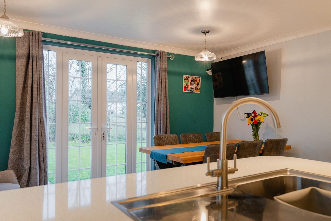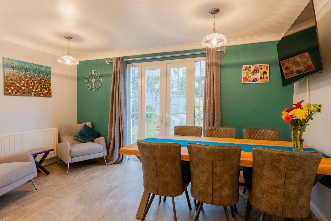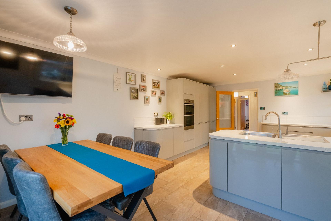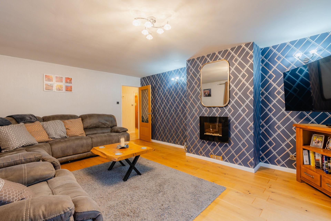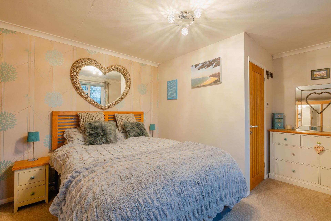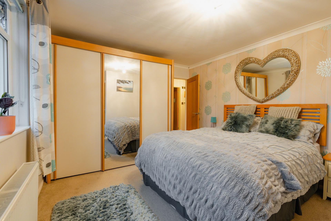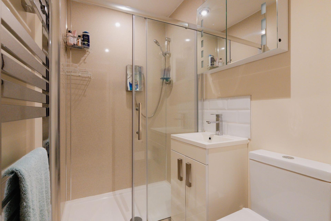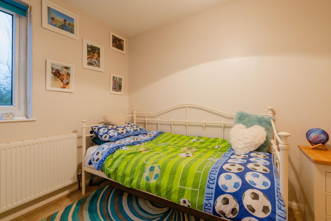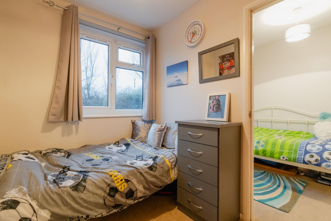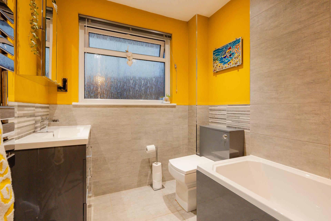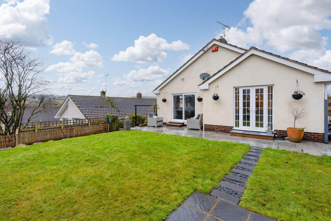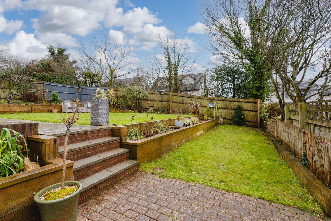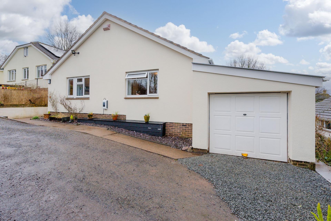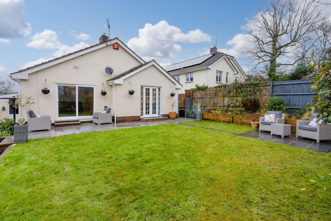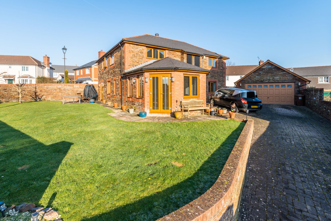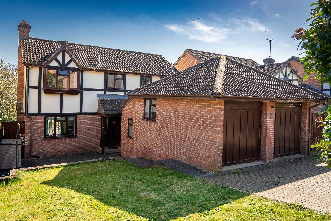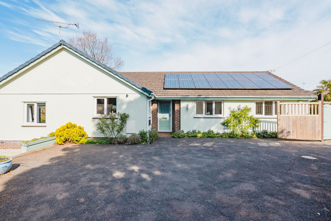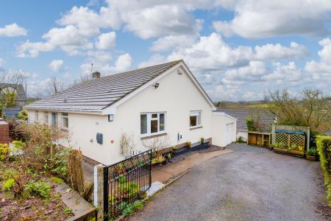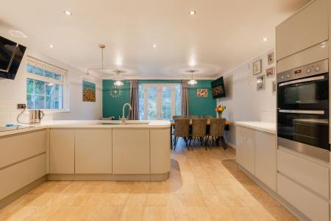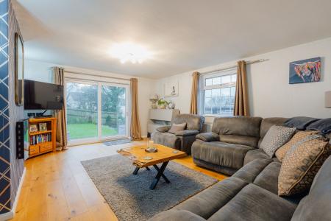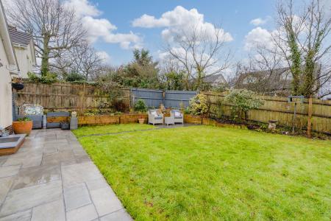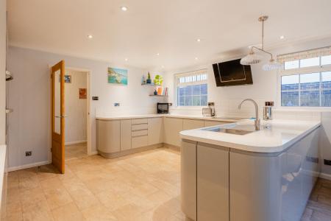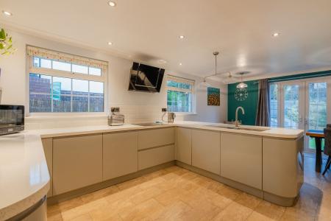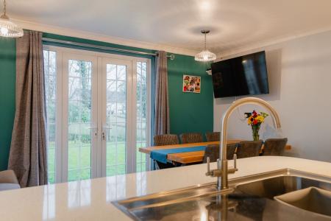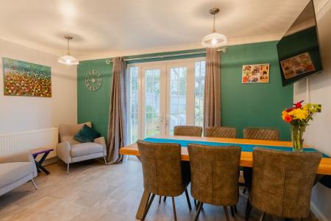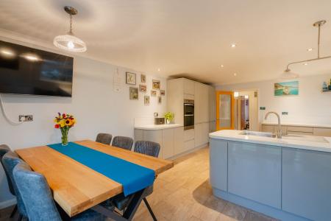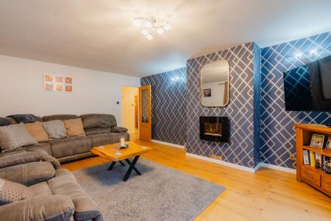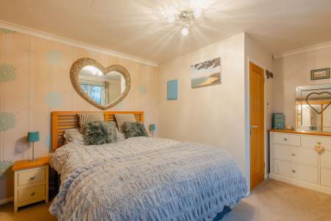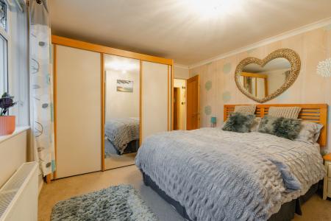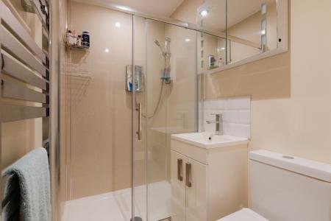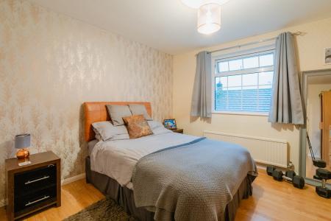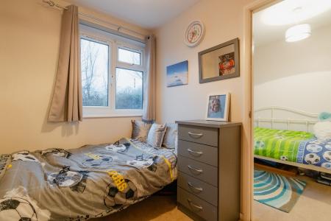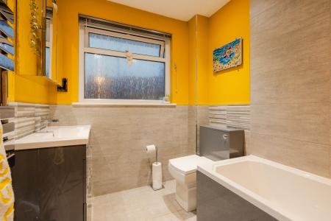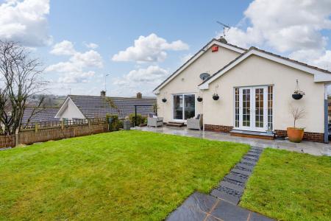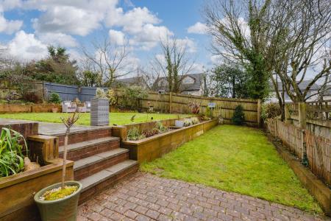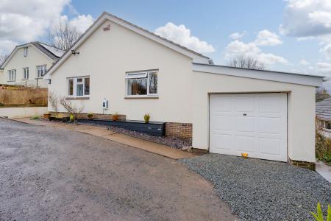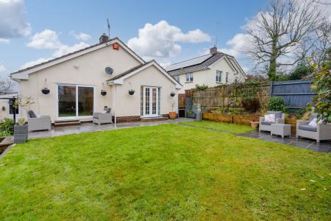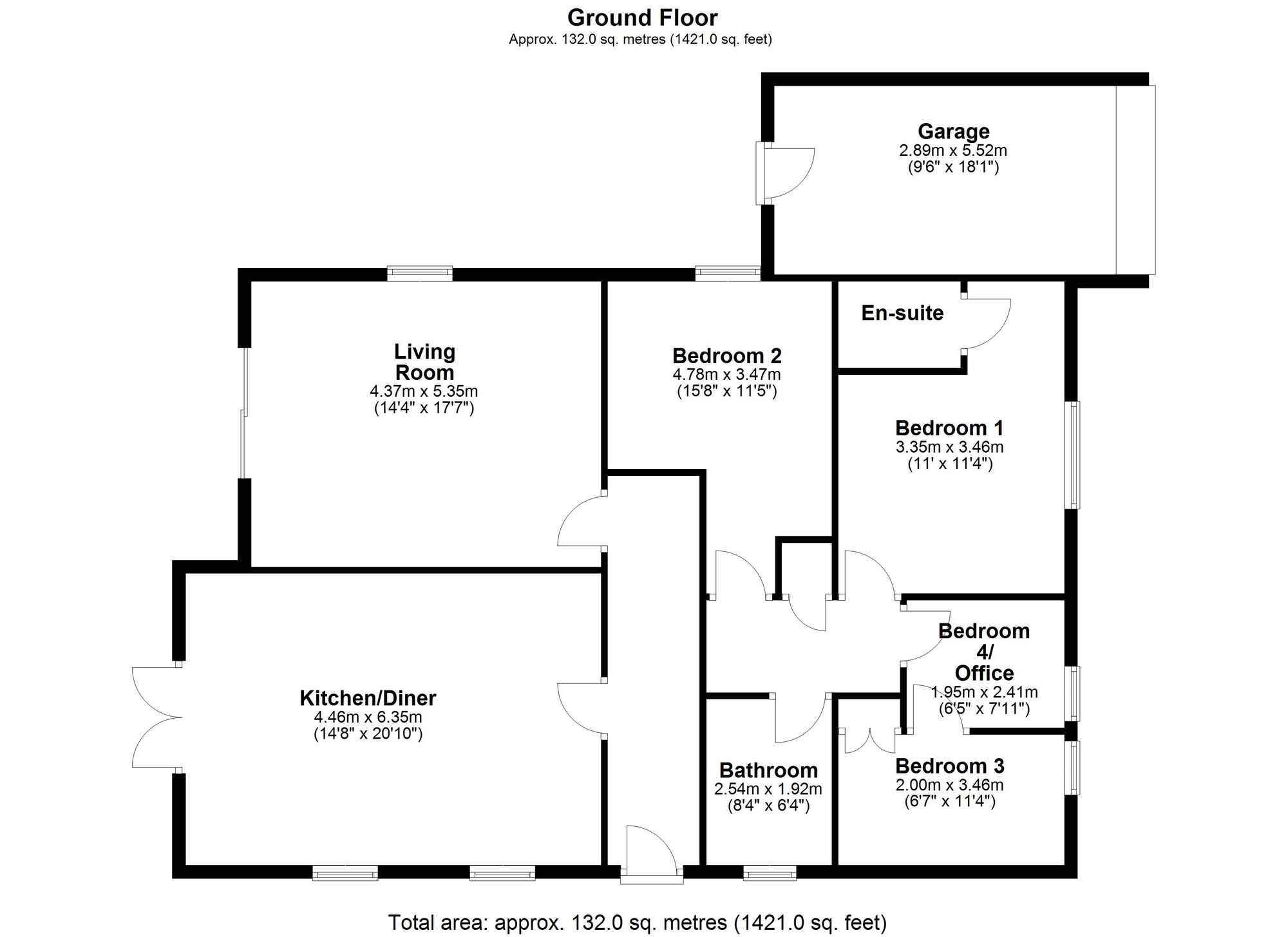- Detached bungalow with views
- 3/4 Bedrooms with ensuite to master
- Large modern open plan kitchen/diner
- Light and spacious lounge
- South facing garden
- Very well maintained property
- Garage and parking for 4 vehicles
- Popular village location
4 Bedroom Detached Bungalow for sale in Crediton
Shobrooke Village is a popular destination less than 3 miles from the market town of Crediton. This bungalow is set up on the edge of the village enjoying lovely views of the countryside. The property has been very well maintained and upgraded by the current owners with a garden re-vamp, new kitchen, ensuite and new flooring amongst many other extras.
The kitchen has a lovely array of unit space incorporating an integrated fridge/freezer, washing machine, dishwasher and eye level double oven. The units are a modern grey gloss with quartz style worktops and four ring induction hob with stylish extractor over. The dining/sitting area to the end of the kitchen leads out through French doors to the garden. The light and spacious lounge with engineered oak flooring is adjacent to the kitchen and also has the benefit of doors leading out to the garden. The master bedroom enjoys views over the countryside and has plenty of space for wardrobes and includes an ensuite with shower, WC and vanity sink along with underfloor heating and sensor lighting. The 2nd bedroom is to the side of the property and is also a good sized double. The 3rd and 4th bedroom are adjoining and to the front of the property enjoying the views. This room was originally one bedroom and could easily be turned back if desired although this space currently works well for 2 separate single bedrooms or a bedroom and office. The family bathroom also has underfloor heating and a white suite bath with shower over, a dual fuel towel rail and vanity unit sink. There is uPVC double glazing throughout and oil fired central heating with modern boiler and tank.
Outside the shared drive with one other property leads from the road into the private section of parking for 4 vehicles and a garage with a rear door to the side patio area. There is a car charging unit and access to the front garden on both sides of the property. The front garden has been well designed with raised beds and patio areas to enjoy outdoor dining along with a side patio area too. The garden is south facing with shrub and flower borders.
Please see the floorplan for room sizes.
Current Council Tax: Band E - Mid Devon 2024/25 - £2,891.37
Utilities: Mains electric, oil, water, telephone & broadband
Broadband within this postcode: Superfast 49mbps
Drainage: Mains drainage
Heating: Oil fired central heating
Listed: No
Conservation Area: No
Tenure: Freehold
Buyers' Compliance Fee Notice: Please note that a compliance check fee of £25 (inc. VAT) per person is payable once your offer is accepted. This non-refundable fee covers essential ID verification and anti-money laundering checks, as required by law.
SHOBROOKE is a village, parish and former manor – located 1½ miles north east of Crediton. The village backdrop is that of smaller hills, and brief woodland ridges, with oak and ash commonplace – interspersed by a collaged, arable landscape, of frequent colour. The name ‘Shobrooke’ is derived from the old English words ‘succa’and ‘broc’, meaning ‘Hob-goblin Brook’. Nearby lies Shobrooke Park, a spacious country estate, open to the public, with many wizened and ancient trees standing tall. Furthermore it claims a large fishing lake, and a grassy amphitheatre – for live music on summer nights. The Red Lion Inn offers B&B facilities, a beer garden with lush country views, and excellent food and drink. Plus, it provides a welcome rest stop to those travelling between Land’s End and John O’groats. Shobrooke is in the immediate catchment area for the schools in Crediton – also home to the closest shops.
DIRECTIONS : From Crediton take the A3072 towards Tiverton, at Creedy Bridge take a right turn to Shobrooke, proceed through the village and Hillside can be found at the end of the village to the left marked by a Helmores board.
What3Words: ///toxic.goodbyes.blogging
Energy Efficiency Current: 58.0
Energy Efficiency Potential: 93.0
Important Information
- This is a Freehold property.
- This Council Tax band for this property is: E
Property Ref: 2b6907a5-b633-41bd-be10-b3a594dbcfd4
Similar Properties
4 Bedroom Detached House | Guide Price £485,000
What a beautiful home, 4 double bedrooms with 2 ensuites, large living spaces and all finished to a high standard with s...
4 Bedroom Detached House | Guide Price £485,000
Beautifully presented, fully upgraded & extended property with an easy to maintain garden in a sought after town locatio...
Chestnut Close, Crediton, EX17
5 Bedroom Detached House | Guide Price £485,000
Extended 5 bedroom property in an elevated position with views over town, lovely south facing garden and sun-deck, garag...
4 Bedroom Barn Conversion | Guide Price £495,000
**No Chain** If you’re looking for a character barn conversion near Exeter, this ticks all the boxes. There’s 4 double b...
4 Bedroom Barn Conversion | Guide Price £500,000
Beautiful stone barn conversion in just a handful of barns, 4 bedrooms with ensuite, kitchen/diner, living room and dini...
Fore Street, North Tawton, EX20
4 Bedroom Detached Bungalow | Guide Price £500,000
Wonderful, light and modern detached bungalow with 4 bedrooms with a large south facing walled garden, ample parking and...
How much is your home worth?
Use our short form to request a valuation of your property.
Request a Valuation
