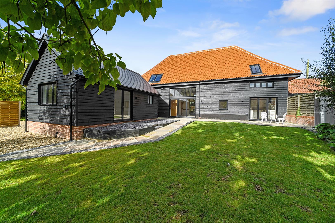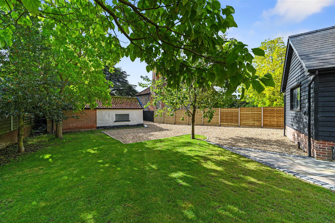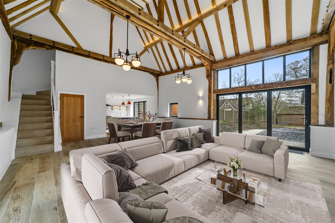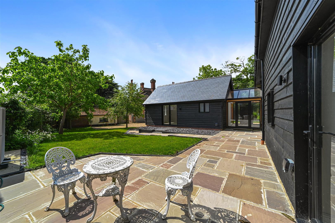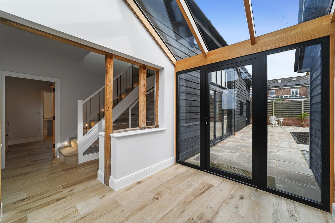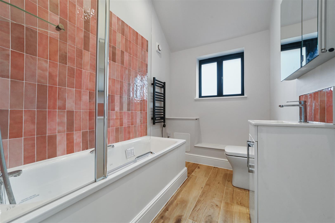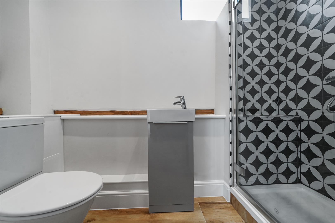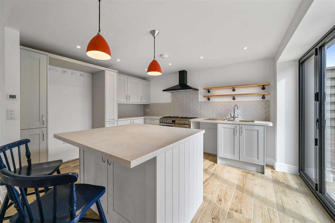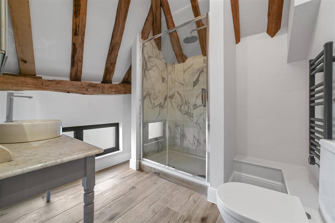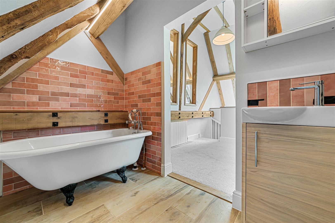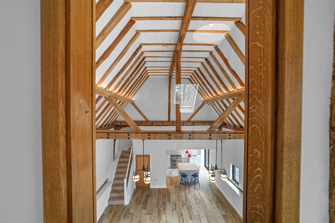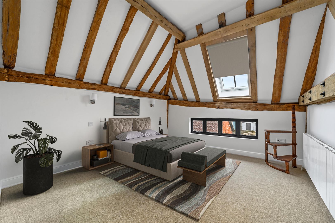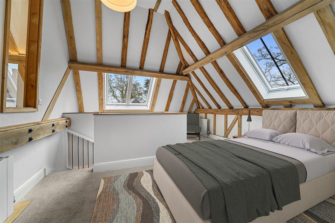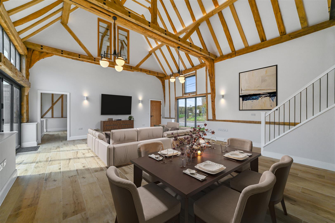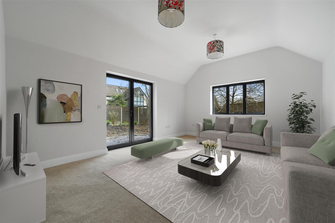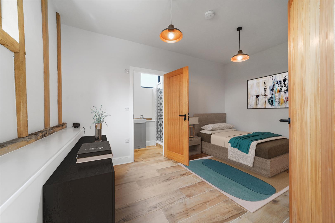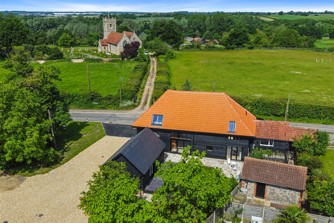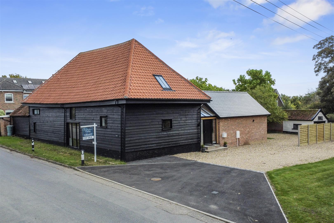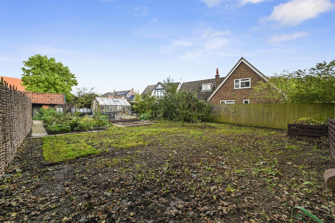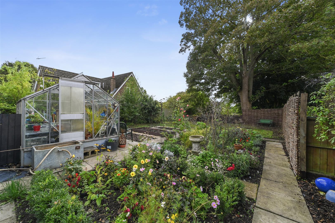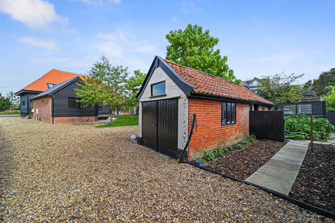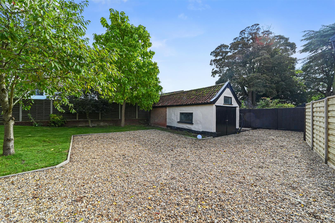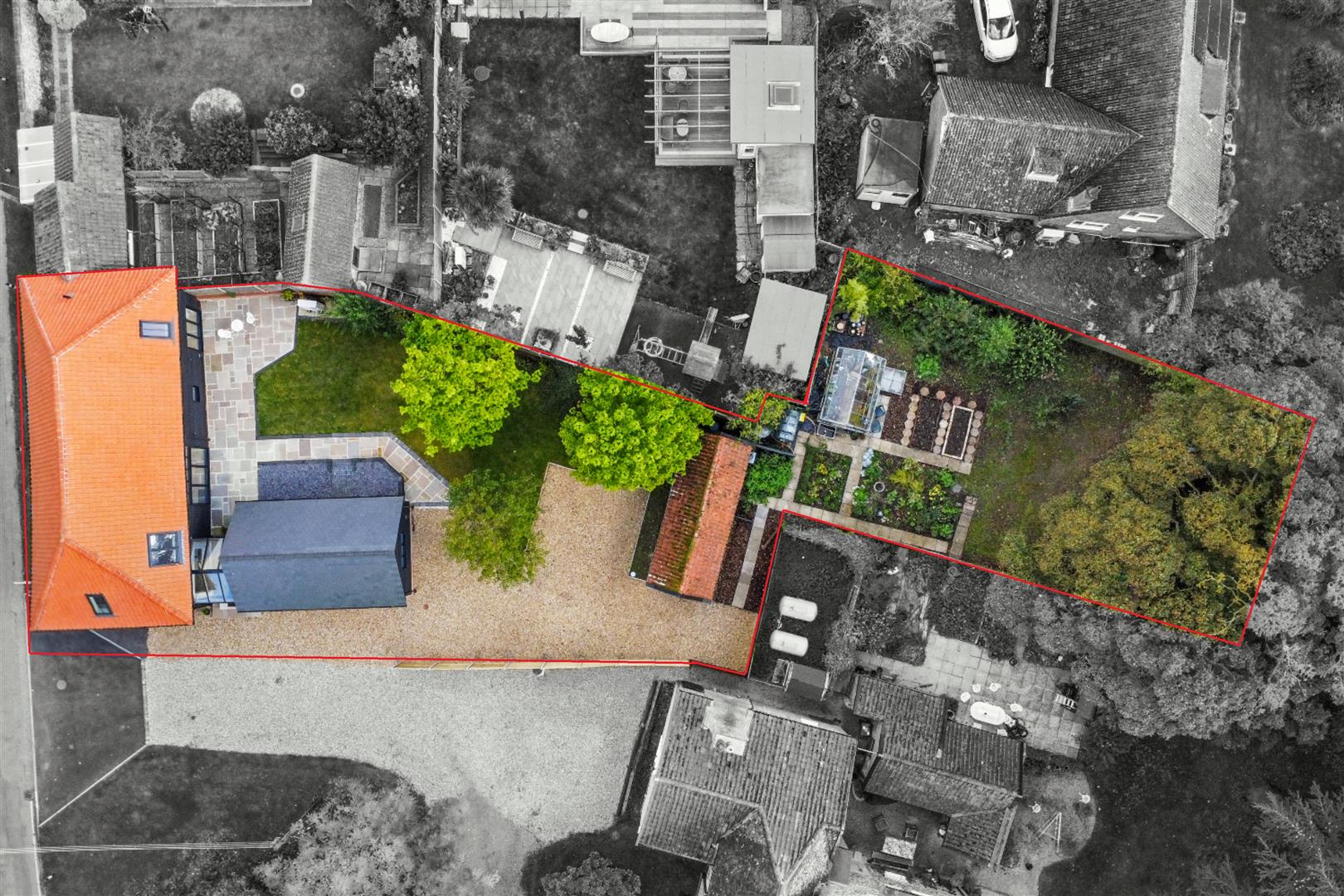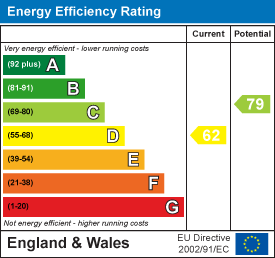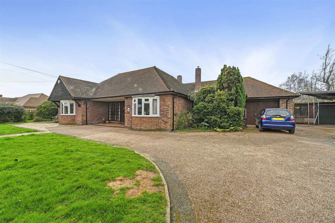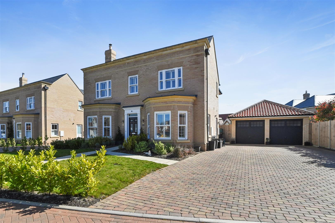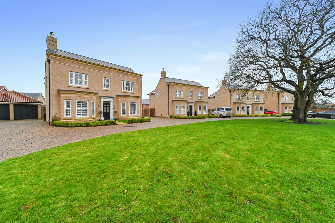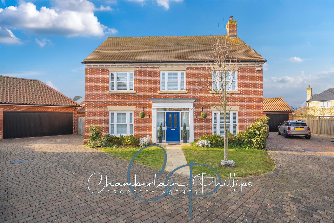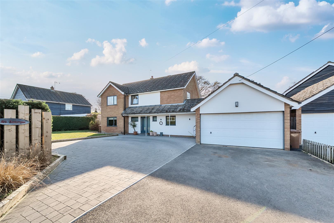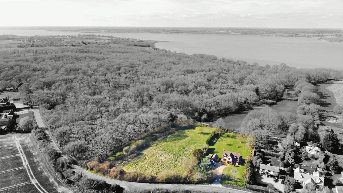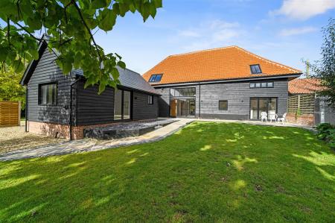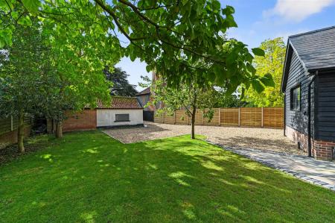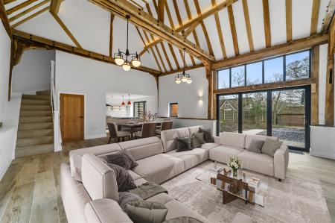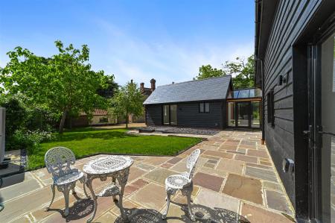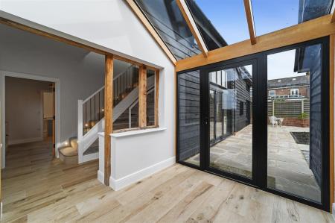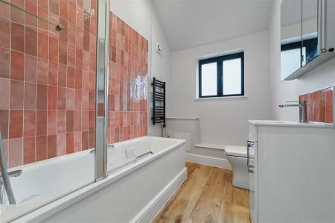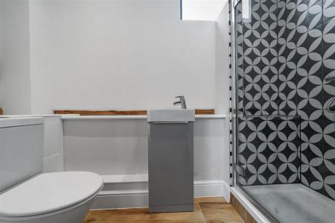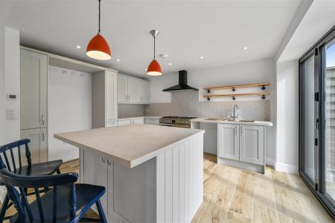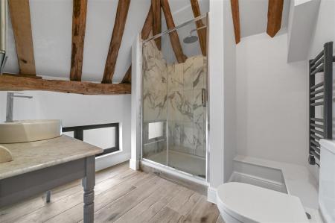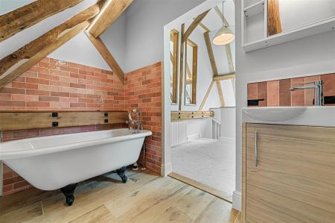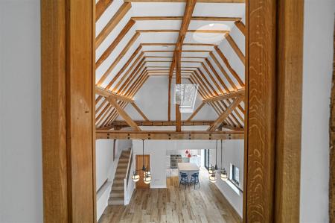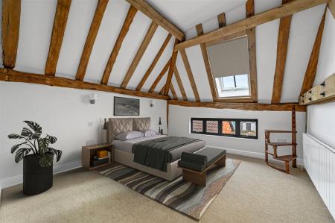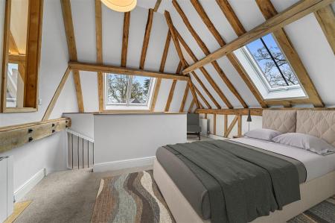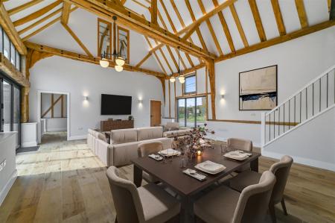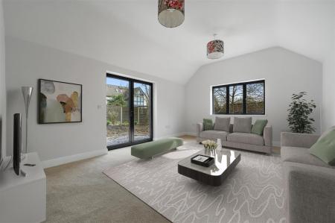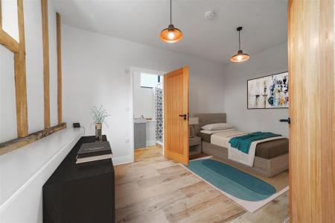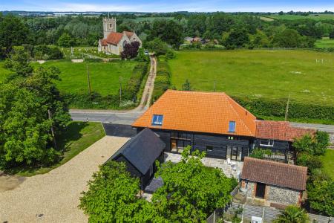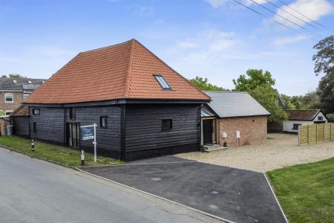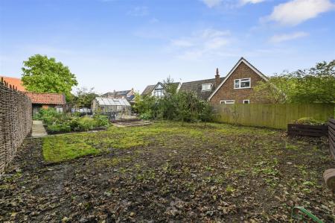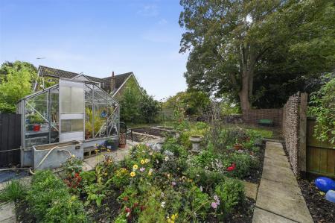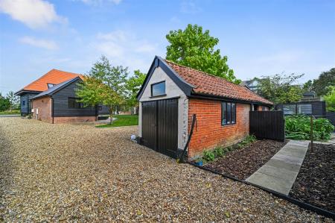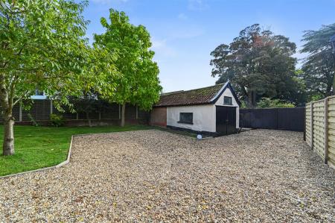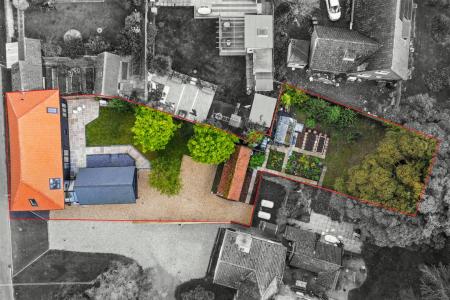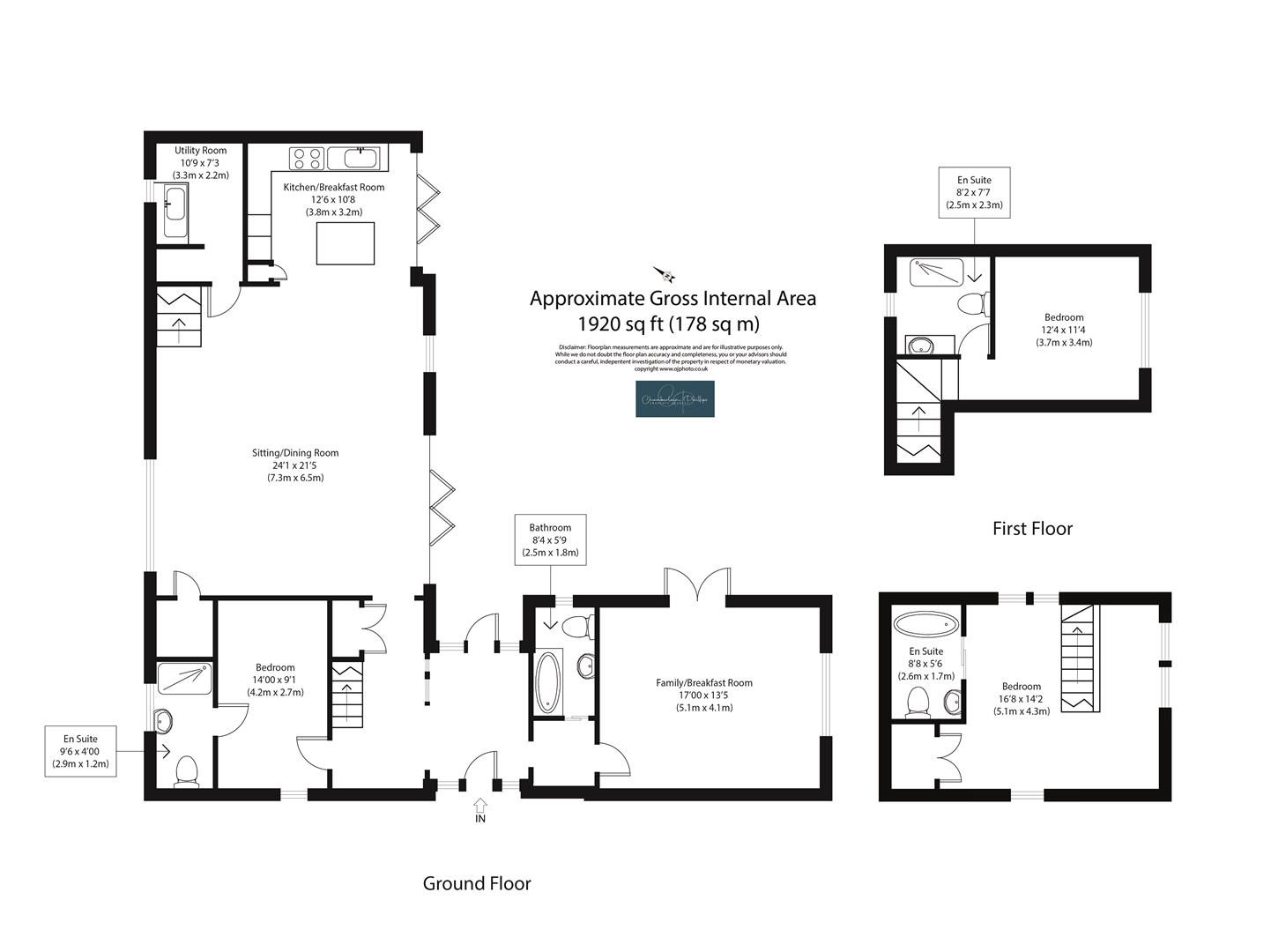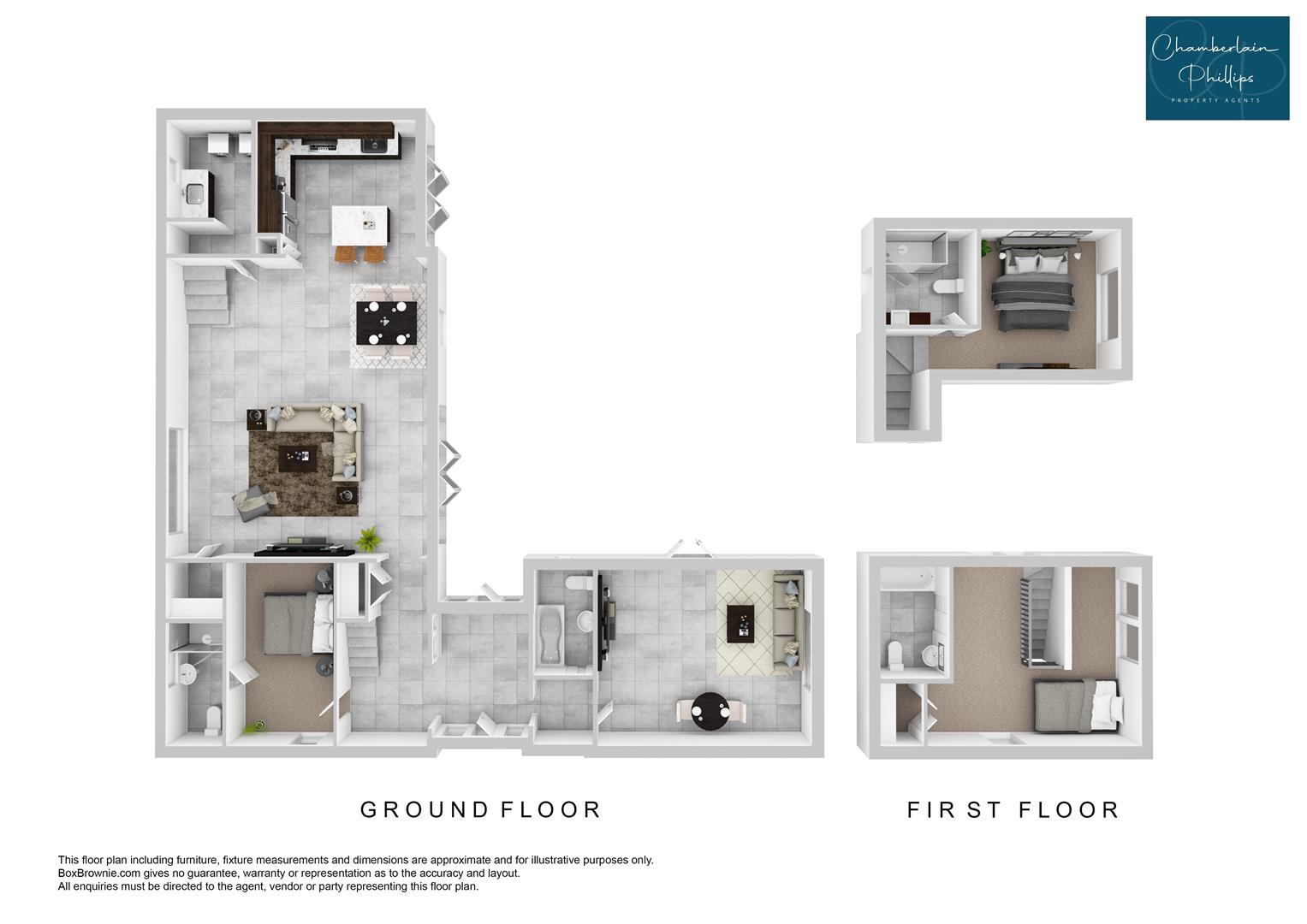- BRAND NEW BARN CONVERSION
- FULL HEIGHT CENTRAL RECEPTION SPACE
- FOUR EN-SUITE BEDROOMS
- UNDERFLOOR HEATING TO GROUND FLOOR
- QUARTER OF AN ACRE PLOT
- DETACHED GARAGE & WORKSHOP
- SOUTH FACING REAR GARDEN
- CHARMING CHURCH VIEWS
- CHAIN FREE
4 Bedroom Barn Conversion for sale in Creeting St. Mary
Welcome to a quintessential blend of luxury and tranquillity, presented in the form of a magnificent newly converted Grade II listed barn nestled in the heart of an idyllic village, offering an exclusive retreat for families, those seeking a serene holiday home, or discerning downsizers.
This exquisite residence boasts a breathtaking full-height reception area with dual aspect views and bi-folding doors that lead onto a splendid patio, complemented by a sun-soaked south-facing garden, perfect for al fresco entertainment or peaceful contemplation. Four opulent en-suite bedrooms provide ample accommodation, each promising a private haven of comfort.
At the heart of this unique property lies a breathtaking full height dual aspect central reception space, complete with bi-folding doors that invite the outdoors in, opening onto a south-facing rear garden that basks in sunshine throughout the day. The modern kitchen/breakfast room with a sleek island is a dream for culinary enthusiasts and casual dining alike, making it a perfect gathering space for families or entertaining guests.
The reception hall, with its impressive glazed roof, bathes the space in an abundance of natural light, ensuring a warm and inviting atmosphere throughout the home.
Externally, the property benefits from a detached garage/workshop and a generous driveway offering off-road parking for multiple vehicles. The landscaped grounds span a generous 1/4 acre, thoughtfully divided into formal areas with a patio and additional spaces laid partly to lawn with a greenhouse and beautifully crafted flower and vegetable beds.
The property's location is as ideal as it is idyllic, with a range of amenities within easy reach. Families will appreciate the walking distance to a popular local primary school and community centre, being within the catchment area for Debenham High School whilst the charm of St. Mary's Church offers a scenic backdrop.
Nearby Needham Market provides shopping facilities, doctors, dentists and train & bus connections to further amenities available in surrounding towns, all within a comfortable drive. Commuting is made effortless with mainline rail connections to London, Norwich and Stansted Airport is conveniently located just over an hour away.
It is a truly exquisite home where character meets modernity.
Agents Notes:
Tenure - Freehold (Grade II Listed)
Council tax - TBC
Services - Electric/mains drainage/water
Heating - underfloor & radiators via Air source
Mobile - All networks cover indoor
Broadband - Superfast is available
Some images have been digitally staged
Property Ref: 512123_33426753
Similar Properties
Windmill Road, Bradfield, Manningtree
4 Bedroom Detached Bungalow | Guide Price £750,000
Chamberlain Phillips are thrilled to present a substantial bay-fronted detached bungalow set within a vast plot spanning...
4 Bedroom Detached House | £725,000
Chamberlain Phillips are delighted to present this outstanding four-bedroom detached home, ideally located in the highly...
4 Bedroom Detached House | £725,000
**SOLD PRIOR TO MARKETING** Chamberlain Phillips is thrilled to present this exceptional four-bedroom detached home, loc...
4 Bedroom Detached House | £775,000
**SOLD PRIOR TO LAUNCH** Chamberlain Phillips is thrilled to present this exceptional four-bedroom detached home, locate...
4 Bedroom Detached House | £775,000
Chamberlain Phillips are proud to present this beautifully modernised four-bedroom detached home, ideally located in the...
4 Bedroom Detached House | £800,000
Nestled amidst the tranquil beauty of sprawling fields and farmland, Chamberlain Phillips takes pride in presenting a ma...

Chamberlain Phillips (Manningtree)
Summers Park, Lawford, Manningtree, Essex, CO11 2BZ
How much is your home worth?
Use our short form to request a valuation of your property.
Request a Valuation
