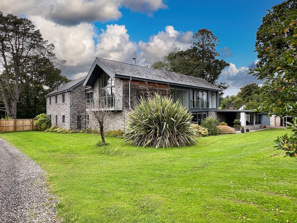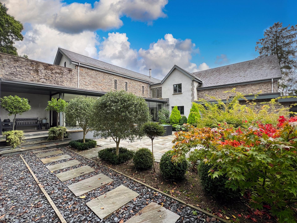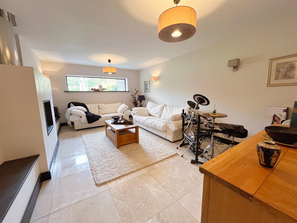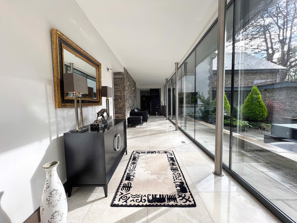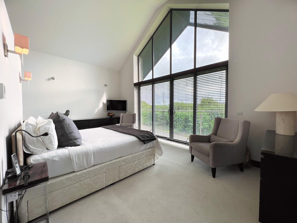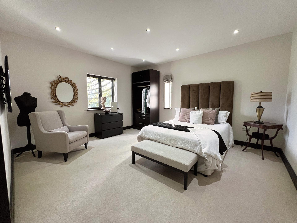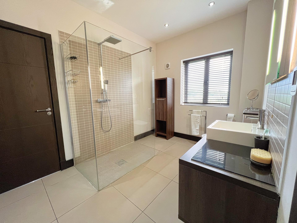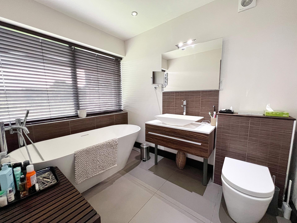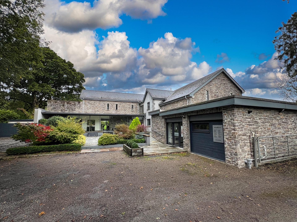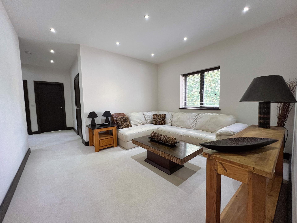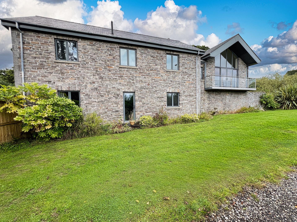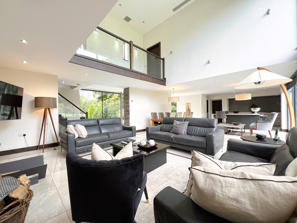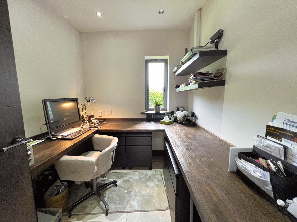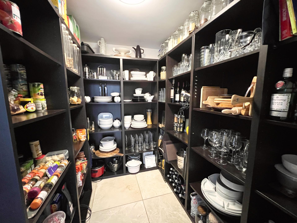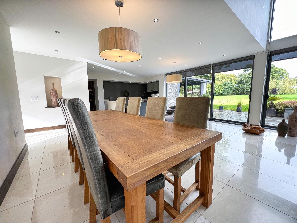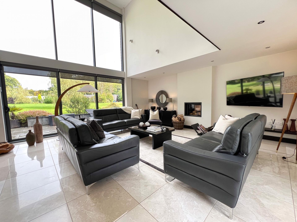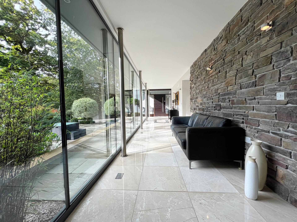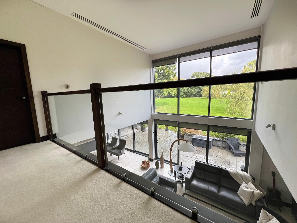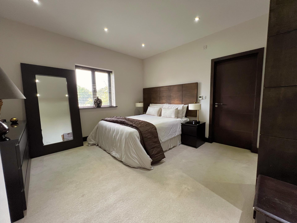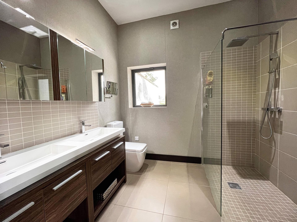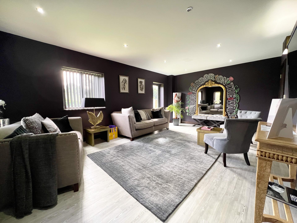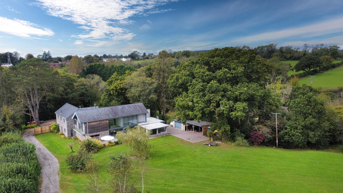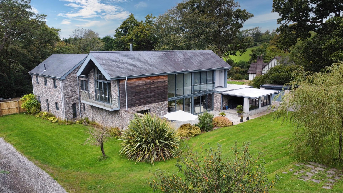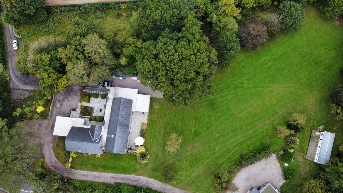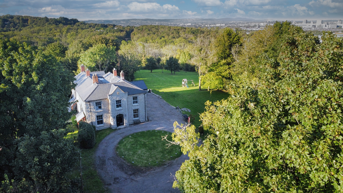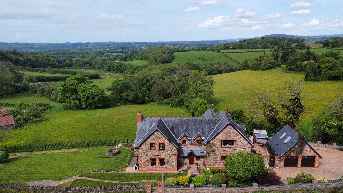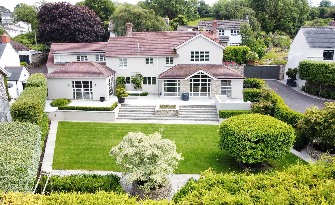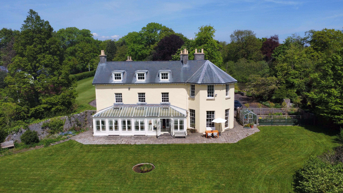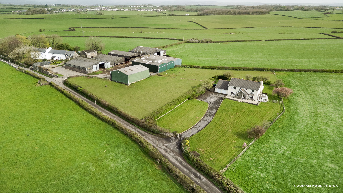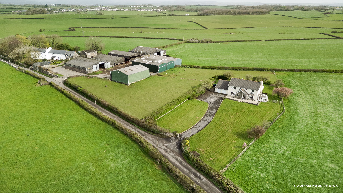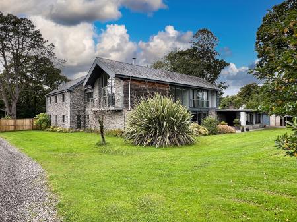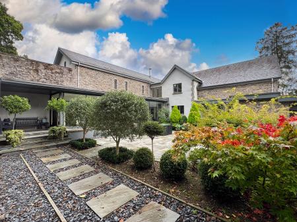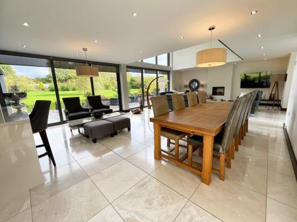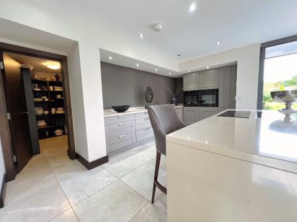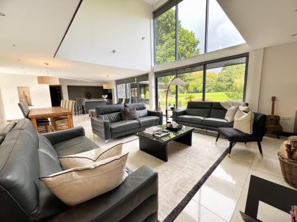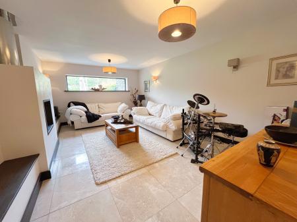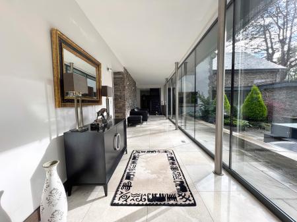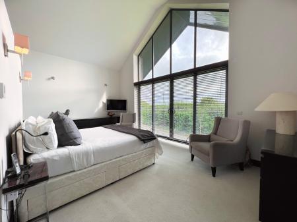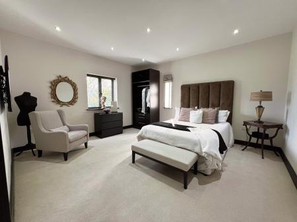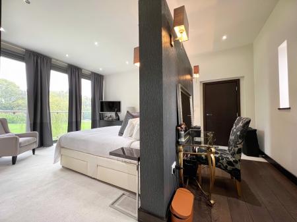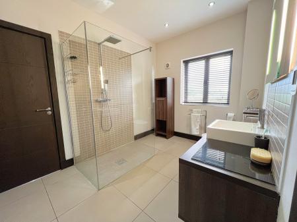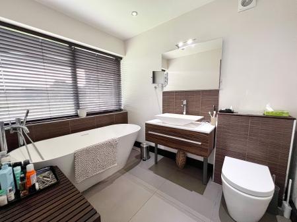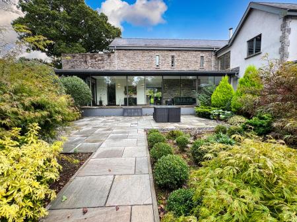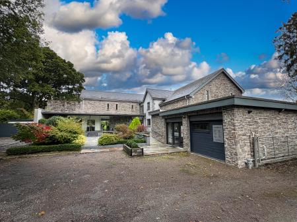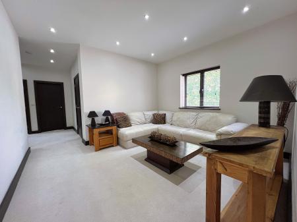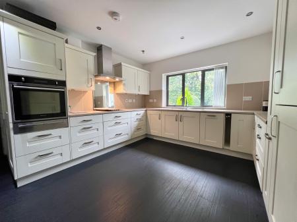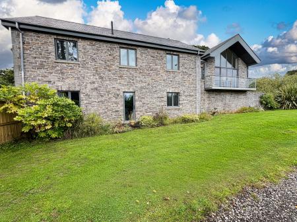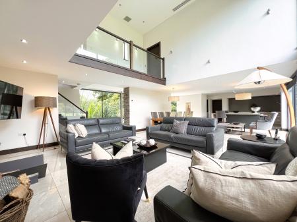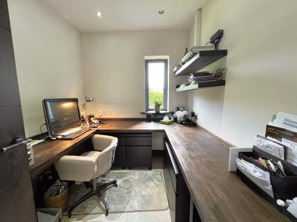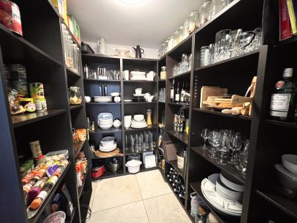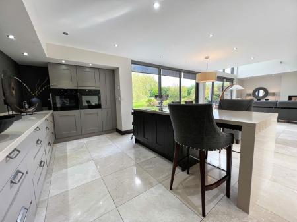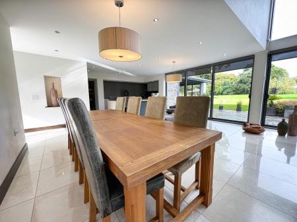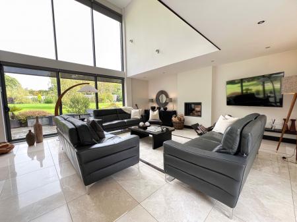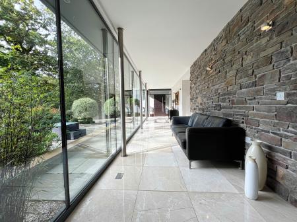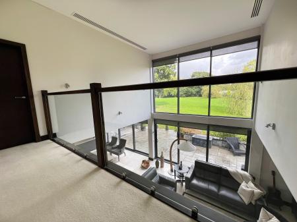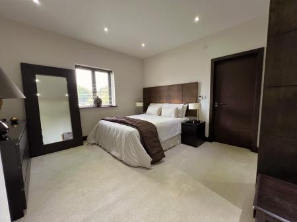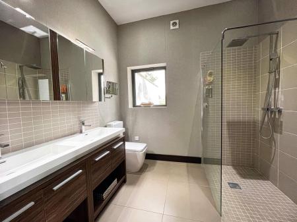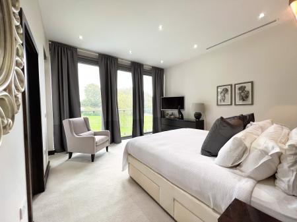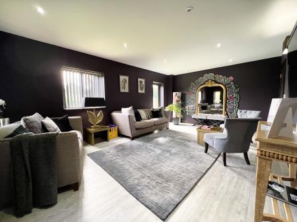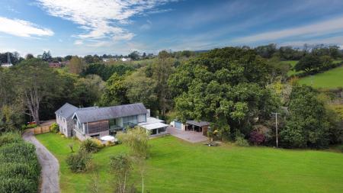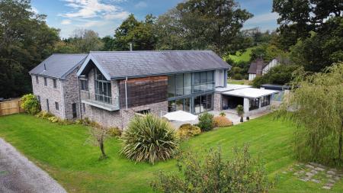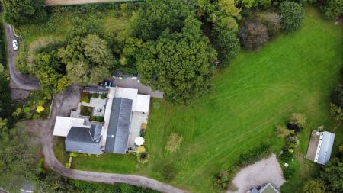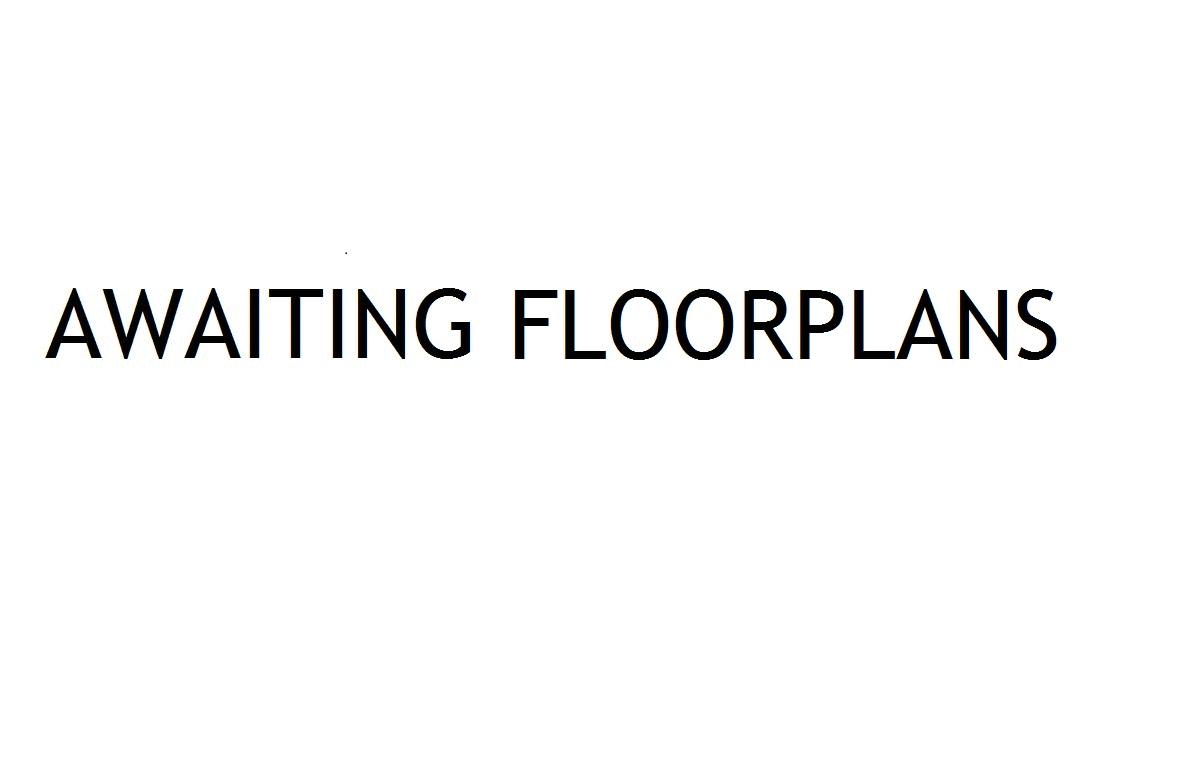- Spacious detached modern country home.
- Designed and built for the current owners in 2012.
- Outstanding high-quality finish throughout.
- Proportioned living and bedroom accommodation, extending to over 4300 ft.²
- Self-contained annex accommodation.
- Ideal for multi generation living.
- Set in grounds of approximately 4 acres.
- Convenient location with excellent commuting options.
- Walking distance to Creigiau Village.
6 Bedroom House for sale in Creigiau
This outstanding residence was designed and built for the current owners in 2012. It offers spacious living and bedroom accommodation finished to a contemporary style with high-quality fixtures and fittings throughout.
The property offers accommodation measuring approximately 4330 ft.² This is divided between the main house, plus the self-contained annex and office suite.
The impressive entrance HALLWAY has floor to ceiling windows to one wall enjoying views into the forecourt garden. A contemporary open tread staircase rises to the first-floor gallery landing. Exposed stone feature wall and marble flooring with underfloor heating which continues throughout the whole of the property.
The spacious open plan KITCHEN/ DINING/ LIVING ROOM has floor to ceiling sliding doors giving access and views over the lawned gardens. The living area has a two story ceiling height, air conditioning, and is overlooked from the gallery landing. A dual aspect woodburning stove set within a fireplace. The kitchen offers a fitted range of bespoke base, larder and island units with complementing corian work surfaces. Integrated NEFF appliances Include two ovens, plus an induction hob. The private PREPARATION KITCHEN has a continuation of the same units. Sink unit with instant boiling water tap an integrated microwave oven. Off the kitchen is a shelved pantry cupboard.
The LOUNGE is a cosy reception room with a high-level window to side with garden views, plus the dual aspect woodburning stove.
The STUDY has a bespoke range of fitted office furniture with desk space and storage.
Of the entrance hall is cloaks area with fitted hanging rails and shelving. Beyond the cloaks area is a ground floor WET ROOM with fitted rainfall shower, low level WC and wash hand basin in vanity unit. Door into BOILER/ UTILITY ROOM. This useful room with pedestrian door and window to side is the engine room of the property, it houses the ground source heat pumps and services. Space and plumbing for white goods.
The extended first floor gallery landing includes a sitting area with windows overlooking the forecourt garden. The gallery walkway overlooking the open plan living/dining area leads through to the MASTER BEDROOM. This spacious room, flooded with light from full height glass sliding doors leading to Juliet balcony and enjoying views over the lawns. The room benefits from air conditioning and an EN-SUITE WET ROOM with 'his in hers' sink units, plus a DRESSING ROOM with fitted hanging and shelving space. The room has access onto a roof terrace. BEDROOM TWO is equally impressive with air conditioning and doors flanked by glazed apex leading out to a private balcony. The room has a high-pitched vaulted ceiling and a private dressing area with fitted furniture, plus an EN-SUITE BATHROOM.
BEDROOM THREE and BEDROOM FOUR are both generous size double bedrooms which share a 'Jack and Jill' EN-SUITE SHOWER ROOM. BEDROOM FIVE is a spacious single bedroom.
Interconnecting doors from the entrance hall lead into the self-contained annex. With its own entrance hall, the annex is a spacious one bedroom ground floor apartment. The INNER HALLWAY with CLOAKROOM off gives access to a dual aspect lounge with a feature fireplace. The KITCHEN/ BREAKFAST ROOM has an extensive range of fitted units with integrated appliances.
The BEDROOM with window to side benefits from an EN-SUITE WET ROOM with a rainfall shower fitted, low level WC and sink unit.
The original double GARAGE has been converted into a home office with three rooms, presented to the same high standard as the rest of the house with Amtico flooring.
Outside, the property sits in grounds totalling 4 acres and offers ample parking areas. To the front of the house as a landscape forecourt garden with flagstone paved patio areas, raised flowerbeds and mature shrubs planted. The driveway extends around the side of the property where there is a manicured lawn boarded by mature hedge row. Extending from the kitchen/dining/living room is a paved patio leading to a covered outdoor eating area.
Important information
This is a Freehold property.
Property Ref: EAXML13503_12503942
Similar Properties
The Old Rectory, Leckwith Road, Llandough, Penarth CF64 2LY
6 Bedroom House | Asking Price £1,700,000
A rare opportunity to acquire an extended and refurbished, substantial country house, set in grounds of approximately 6....
Elm Cottage, Heol Y Parc, Pentyrch, CF15 9NB
5 Bedroom House | Asking Price £1,500,000
A substantial five bedroom, self build property, situated on the southern periphery of Pentrych, enjoying far reaching...
Greystones, Factory Road, Cowbridge, Vale of Glamorgan CF71 7JD
4 Bedroom House | Guide Price £1,500,000
Exceptional detached family home of outstanding proportions beautifully finished inside and out. Fabulous private garden...
The Cottage, St. Hilary, Cowbridge, The Vale of Glamorgan CF71 7DP
6 Bedroom House | Asking Price £2,100,000
Exceptional Grade II listed 5/6 bedroom country house located in the beautiful conservation village of St Hilary and enj...
Lot 1 Stembridge Court Farmhouse, farm buildings and approximately 133.4 acres of land
4 Bedroom House | Guide Price £2,350,000
Lot 1: Stembridge Court Farm presents a rare opportunity to acquire an outstanding productive mixed arable and livestock...
Lot 1 Stembridge Court Farmhouse, farm buildings and approximately 133.4 acres of land
4 Bedroom House | Guide Price £2,350,000
Lot 1: Stembridge Court Farm presents a rare opportunity to acquire an outstanding productive mixed arable and livestock...
How much is your home worth?
Use our short form to request a valuation of your property.
Request a Valuation

