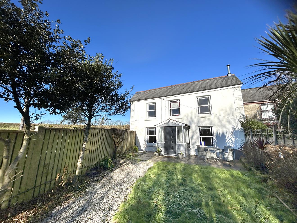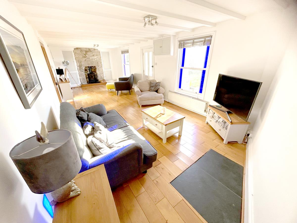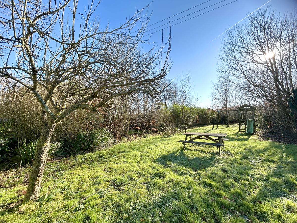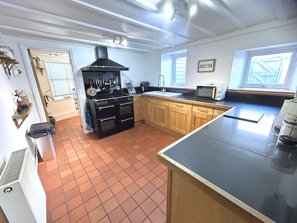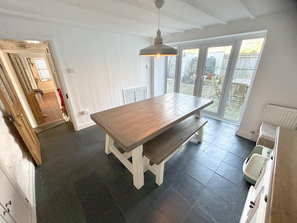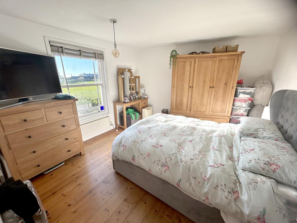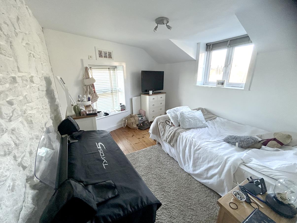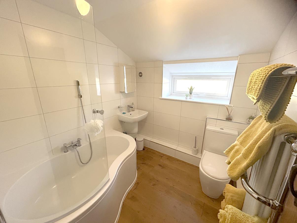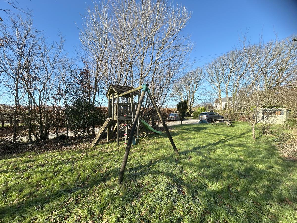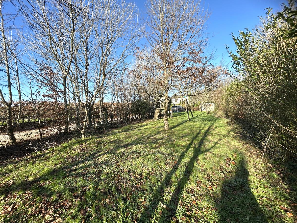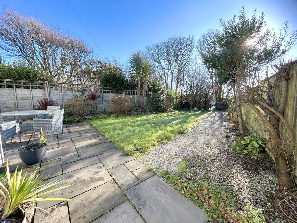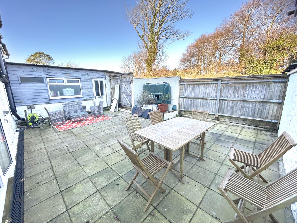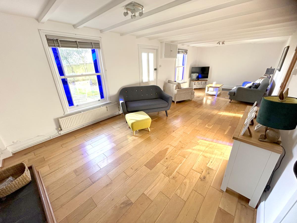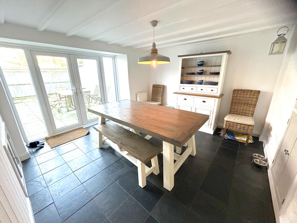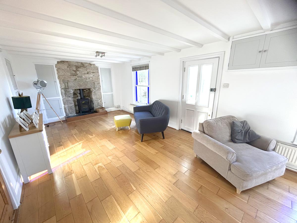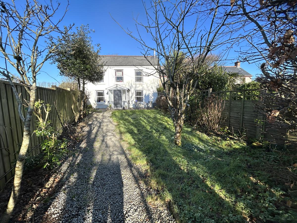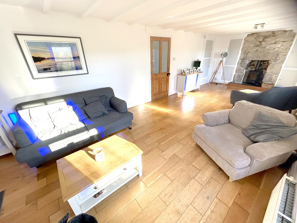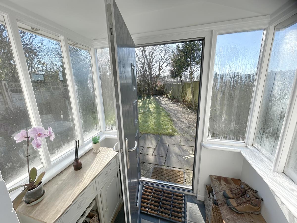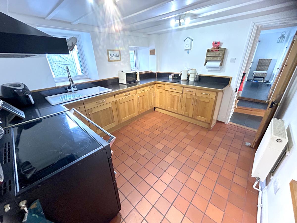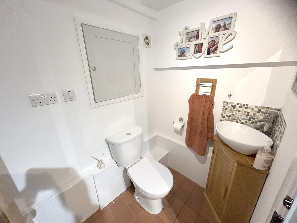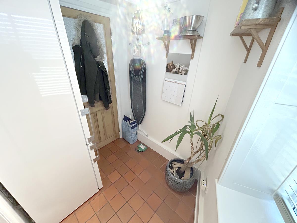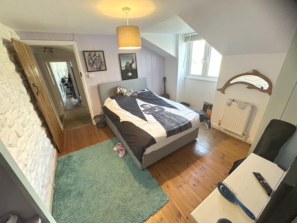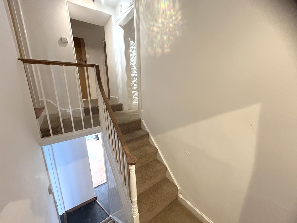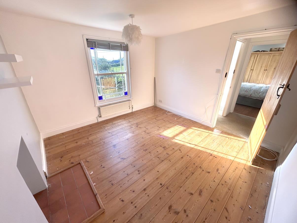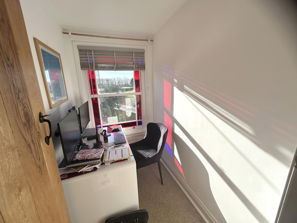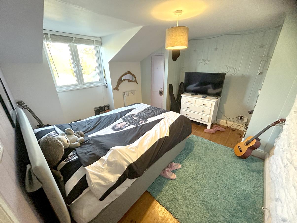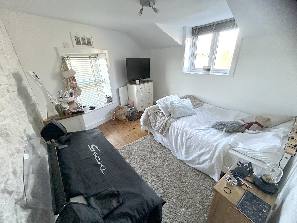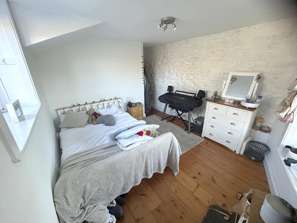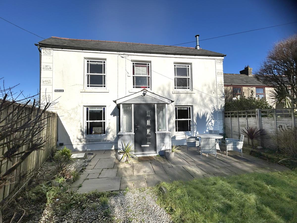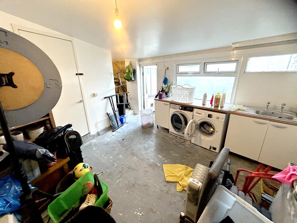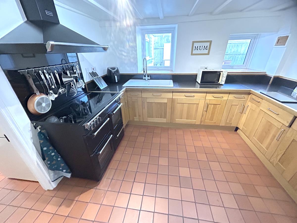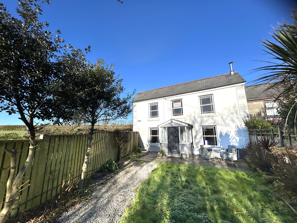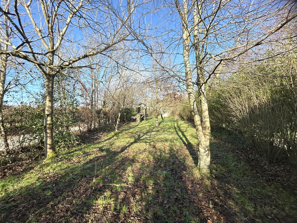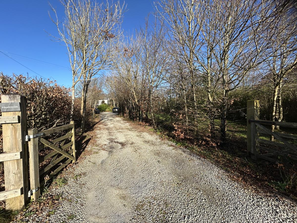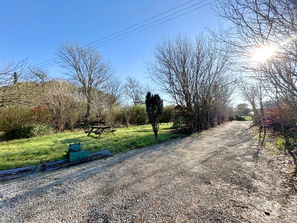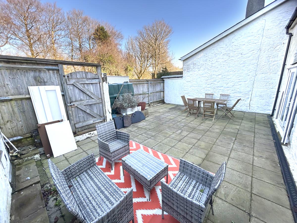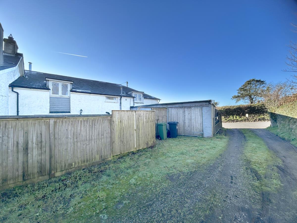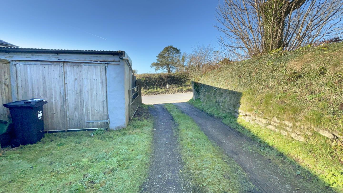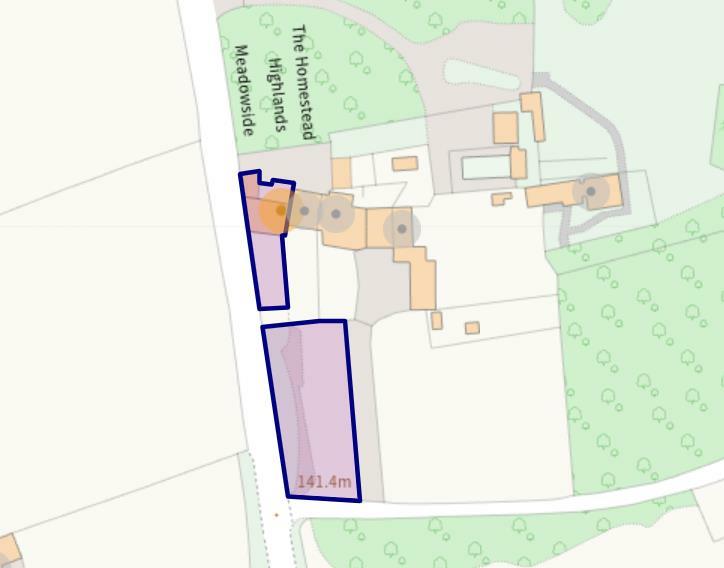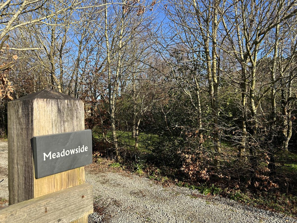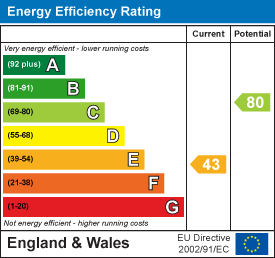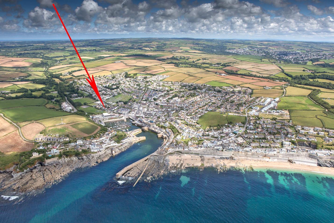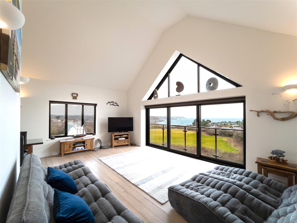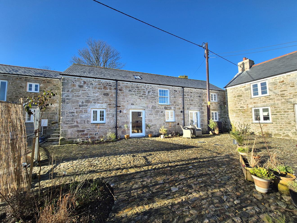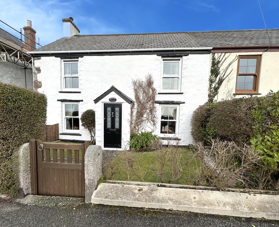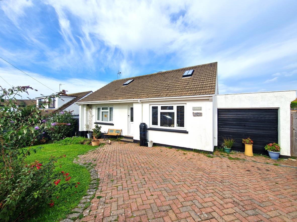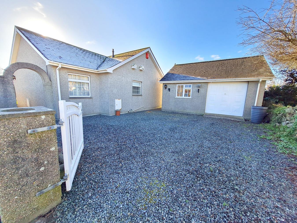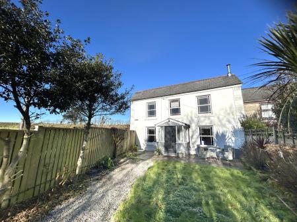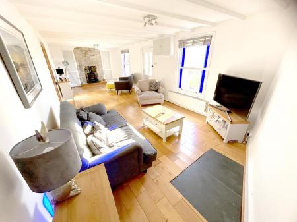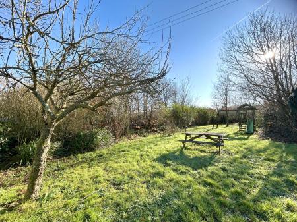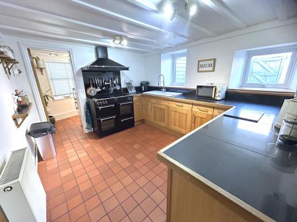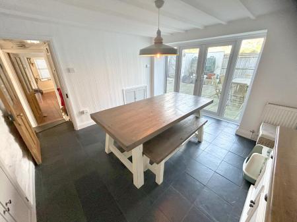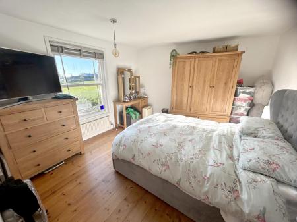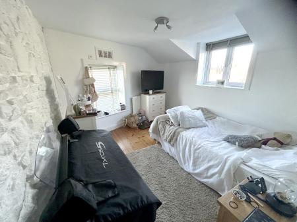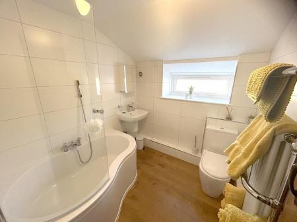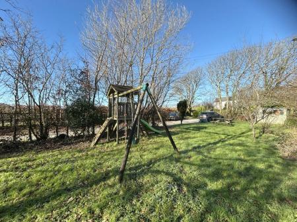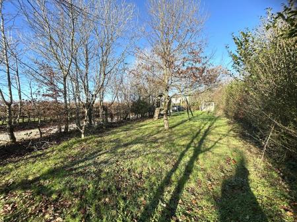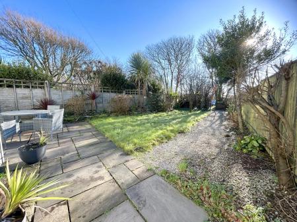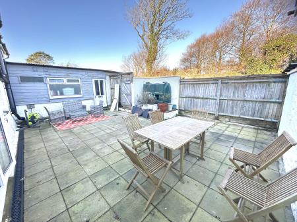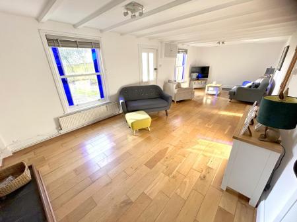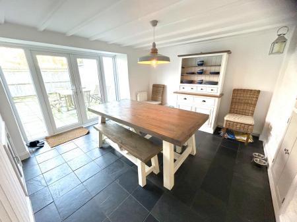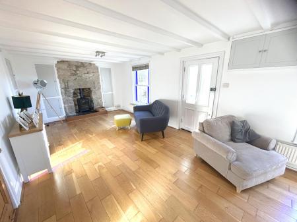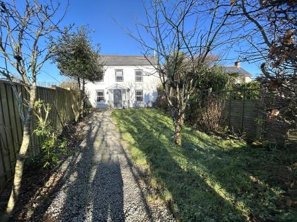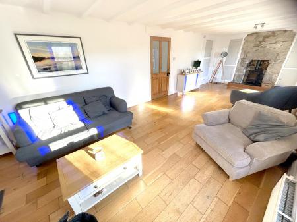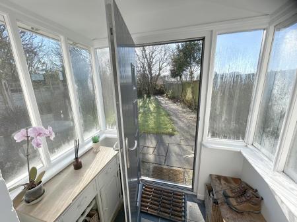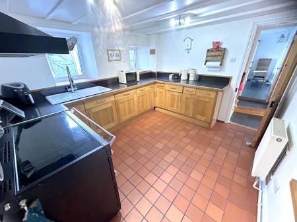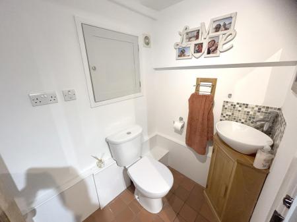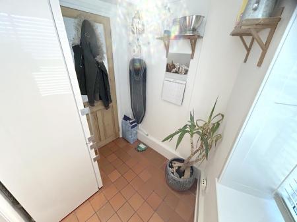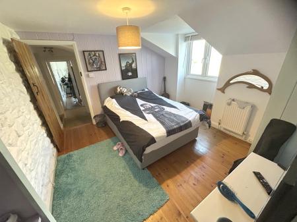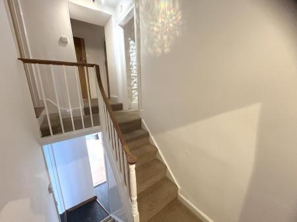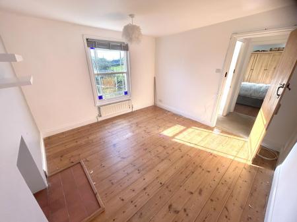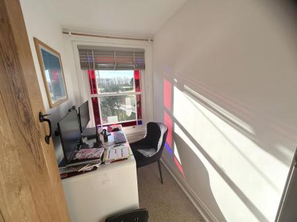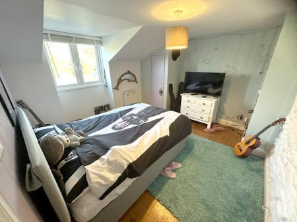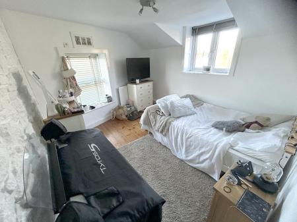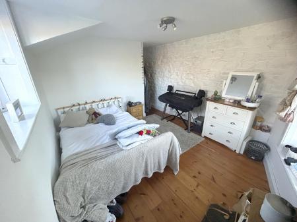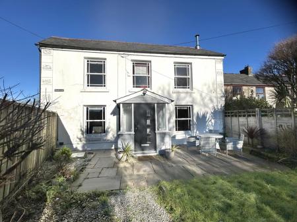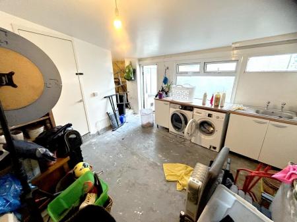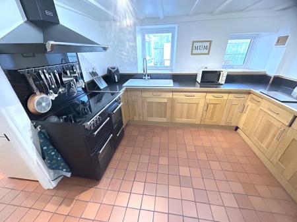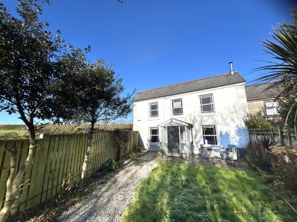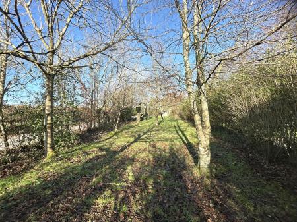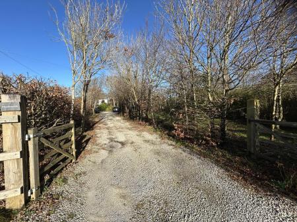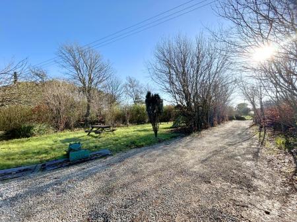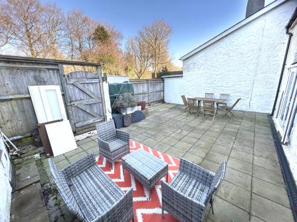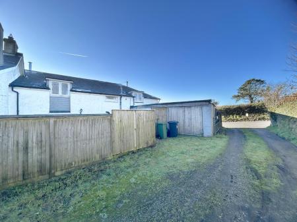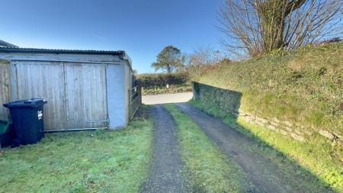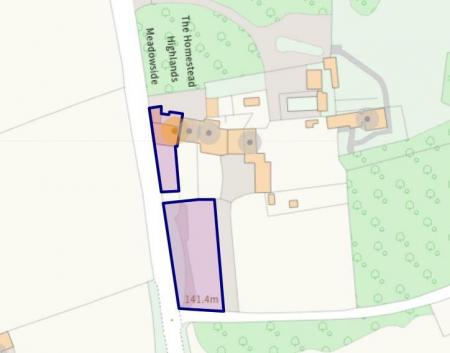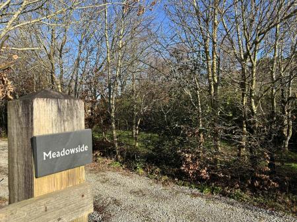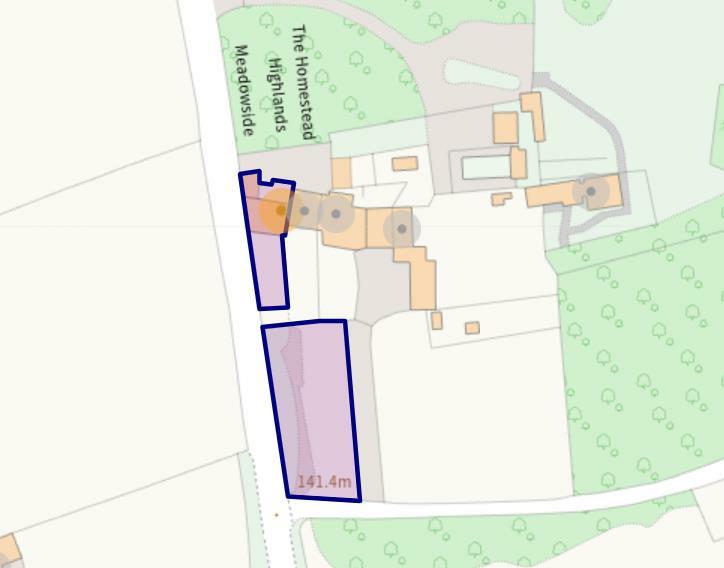- CHARMING, DOUBLE FRONTED COTTAGE
- FOUR BEDROOMS
- 30' LIVING AREA & WELL APPOINTED KITCHEN
- BATHROOM & SEPARATE CLOAKROOM/W.C.
- STUDY
- STUDIO/STORE
- GARDEN
- COUNCIL TAX BAND C
- FREEHOLD
- EPC - C80
4 Bedroom End of Terrace House for sale in Crelly
A charming and substantial double fronted character cottage, situated approximately four miles from Helston, near the pleasant rural hamlet of Crelly.
Meadowside is a generously proportioned period property that offers buyers a chance to acquire a spacious and versatile family home.
Situated by the roadside in a semi-rural hamlet with footpaths and bridleways accessible from the door, the residence is handily placed for access to Helston, the main arterial A30 road into Cornwall and mainline railway stations which are approximately a fifteen minute drive away.
The large sitting room, which is some thirty feet in length, plays host to a lovely local stone fireplace with a wood burning stove, perfect for those cosy evenings indoors. Enjoying a sunny outlook the light and welcoming room is enhanced by white beamed ceilings and large sash windows with glass that enable shafts of colours to light up the room on sunny days.
A well appointed farmhouse style kitchen leads to a useful utility space and cloakroom, whilst the ground floor accommodation is completed by a dining room with white painted stonework and French doors which open into the rear courtyard. Perfect for family dining and entertaining, both inside and out.
On the first floor are four generous double bedrooms with wooden floorboards of charm and character, whilst a fifth room could serve as a nursery, office or study to suit. A nicely appointed family bathroom completes the upstairs' accommodation. To the rear is a useful utility area and store with an adjacent sound proofed former music studio all of which could be reconfigured to provide annex style accommodation, subject to any necessary permissions or consents. The generous gardens and grounds to the front aspect are a real draw for the cottage with large areas of lawn, screened by mature shrubs and trees at the borders. An adjacent parking area provides parking for a number of cars.
The accommodation in brief comprises an entrance porch, living room, dining room, kitchen, utility room and cloakroom. Upstairs there are four double bedrooms, a fifth bedroom, study or nursery to suit and a family bathroom. The cottage benefits from oil fired central heating some double glazing.
Trenear is a small rural hamlet within the Parish of Wendron and lies on the main road between Helston (some three miles distant) and Redruth, with its mainline railway station and close proximity to the A.30. Located nearby is Wendron Parish Church, Wendron Church of England School and the well regarded Wheal Dream Bar and Restaurant. Moments from the cottage are pleasant footpaths leading along the valley, beside the River Cober towards Coverack Bridges and beyond.
The nearby town of Helston is regarded as the gateway to the Lizard Peninsula which has a stunning coastline with many iconic harbours and beaches plus fantastic coastal walks. The town itself provides facilities including national stores, health centres, cinema and a leisure centre with indoor swimming pool, plus there are a number of well regarded primary schools and a secondary school with sixth form college.
The Accommodation Comprises (Dimensions Approx) - Grey composite door with glazed feature panels to
Entrance Porch - Enjoying a triple aspect with an array of windows looking out over the front garden, slate tiling to the floor and a glazed door to living room.
Living Room - 9.14m x 3.45m max measurement (30' x 11'4" max mea - Of very generous proportions with a white beamed ceiling and a striking stone fireplace and surround with a slate tiled hearth and wood burning stove. The room is embellished with large sash windows with coloured glass, alcove storage cupboards and polished wood flooring. There is a spotlight arrangement, electric consumer unit and a door to;
Inner Hallway - With slate tiled floor, alcove with storage and coat hanging rail, a step up to the staircase, a door to the dining room and a door to;
Kitchen - 3.43m x 3.05m (11'3" x 10') - Well appointed fitted kitchen with stylish polished grey working top surfaces with matching upstands incorporating a large white ceramic sink with drainer and mixer tap over with a flexible hose. There are a good range of solid wood drawers and cupboards with corner carousel units and two windows with deep cills with an outlook to the rear courtyard garden. There is an integrated dishwasher, space for a Rangemaster style electric oven, a spotlight arrangement and terracotta floor tiling.
Utility Room - A useful space with an obscure glazed window to the side aspect, space for a freestanding fridge freezer, a continuation of the terracotta floor tiling, spotlighting and a door to cloakroom.
Cloakroom - With a low-level W.C. an oval wash handbasin with vanity cupboard under, terracotta floor tiling, a Grant oil fired boiler and handy slatted pine storage shelving.
Dining Room - 3.51m x 3.18m plus door recess (11'6" x 10'5" plu - A spacious with attractive white painted stonework, beamed ceiling and panelling. French doors with side panels open out to the rear courtyard garden. The room has built in storage cupboards and slate tiling to the floor.
A staircase ascends to a half landing, turns and rises to the first floor.
First Floor -
Landing - With a loft hatch to the roof space and doors off to the bedrooms, study and family bathroom.
Bedroom One - 3.71m x 3.45m max (12'2" x 11'4" max) - Comfortable double bedroom with lovely old wooden floorboards and an outlook over the front garden towards Crelly and the rural scene beyond.
Bedroom Two - 3.48m x 3.28m (11'5" x 10'9") - A double bedroom with a decorative fire place, charming old wooden floorboards and large sash window with coloured glass corner feature. The room has an outlook towards the front garden and the countryside beyond.
Bedroom Three - 4.27m x 3.18m inc door recess (14' x 10'5" inc do - A dual aspect double bedroom with white feature stonework, wood flooring and outlooks to the side and rear.
Bedroom Four - 3.48m x 3.18m max (11'5" x 10'5" max ) - A double bedroom with a built-in wardrobe with hanging rail, white feature stonework, wooden flooring and window to the rear aspect. There is a small area of limited headroom.
Study - With coloured glass feature sash window and outlook over front garden.
Bathroom - Comprising a white fitted suite with a 'P' shaped bath and electric shower over, low level w.c and a wall mounted wash handbasin with waterfall style tap over. There is a contemporary towel rail, an extractor, mirrored medicine cabinet, stylish white tiling to the walls, wood effect flooring and an obscure glazed window to the rear.
Outside - To the rear French doors open out onto an enclosed courtyard garden which enjoys good degrees of privacy. There is a courtesy light, gate to the rear access lane, oil tank and door to utility area. To the front of the cottage is a tree lined driveway that leads to an area with parking for a number of vehicles. There is a large lawned garden which is naturally enclosed by mature trees, together with a log store and storage sheds. Beyond this a gated entrance leads invitingly to the cottage and front garden. This is laid largely to lawn with a patio area that enjoys a sunny outlook and mature shrubs and trees at the borders.
Utility Area/Store - 4.04m x 4.01m plus former garage door recess (13' - A practical space with working top surfaces incorporating a sink with drainer, with cupboards under and spaces for a washing machine and tumble dryer. There is a work bench with cupboard over, windows looking out to the courtyard garden and a door to studio/store.
Studio/Store - 2.84m x 2.18m (9'4" x 7'2") - We are advised the room is sound proofed and as such could be used as a music studio or office space. With grey wood effect flooring.
Services - Mains electricity, water and private drainage.
Agents Note One - The neighbouring property has the benefit of a right of way across a pathway that passes by the front gate of the cottage.
Agents Note Two - We are advised that there is a shared access over the lane at the rear of the property.
Council Tax - Council Tax Band C.
Directions - From Helston take the Redruth road and proceed through the hamlet of Wendron, passing the church on the left hand side. Go down the hill and pass through the hamlet of Trenear. Continue up the hill and past the turning signposted for Bodilly & Crelly on the left hand side. Meadowside will be found on the right hand side and will be identifiable by our For Sale board.
Mobile And Broadband - To check the broadband coverage for this property please visit -
https://www.openreach.com/fibre-broadband
To check the mobile phone coverage please visit -
https://checker.ofcom.org.uk/
Anti-Money Laundering - We are required by law to ask all purchasers for verified ID prior to instructing a sale
Proof Of Finance - Purchasers - Prior to agreeing a sale, we will require proof of financial ability to purchase which will include an agreement in principle for a mortgage and/or proof of cash funds.
Date Details Prepared. - 20th January, 2025.
Property Ref: 453323_33622912
Similar Properties
Spacious detached bungalow, Porthleven
3 Bedroom Detached Bungalow | Guide Price £400,000
Situated in the highly regarded residential area of Methleigh Parc in the heart of the sought after Cornish fishing vill...
2 Bedroom Apartment | Guide Price £399,950
Boasting a wealth of desirable features, these include a vaulted ceiling in the open plan living space, enabling natural...
3 Bedroom Barn Conversion | Guide Price £399,950
An opportunity to purchase a three bedroom, detached newly renovated barn conversion in the rural Cornish hamlet of Trew...
4 Bedroom Cottage | Guide Price £425,000
Situated just off the centre of this popular coastal village a beautifully presented, four bedroom, semi-detached charac...
3 Bedroom Detached Bungalow | Guide Price £425,000
Situated in one of Porthleven's most sought after cul-de-sac's of Methleigh Parc is this three bedroom, detached dormer...
Greenbank, Meneage Road, Helston
3 Bedroom Detached Bungalow | Guide Price £425,000
The property enjoys a private tucked away location, yet just a few minutes' walk from the town centre itself, the Nanslo...

Christophers Estate Agents Limited (Porthleven)
Fore St, Porthleven, Cornwall, TR13 9HJ
How much is your home worth?
Use our short form to request a valuation of your property.
Request a Valuation
